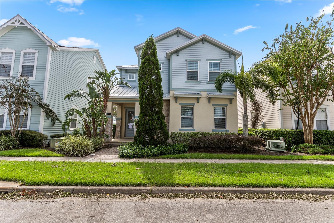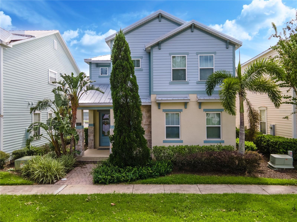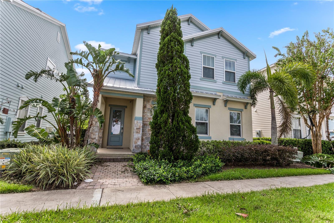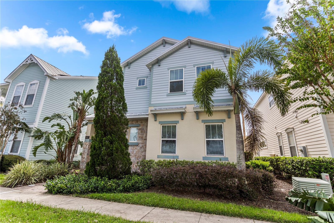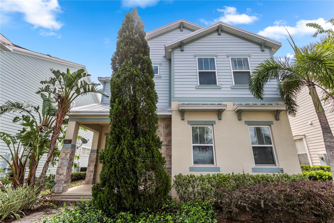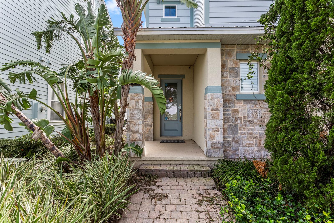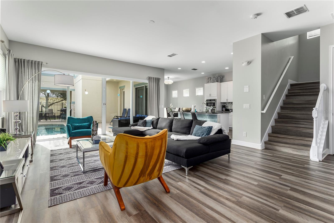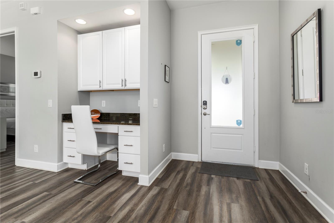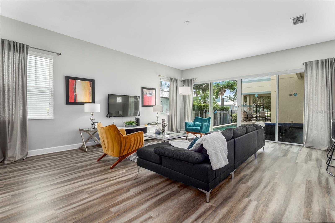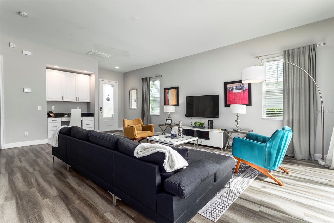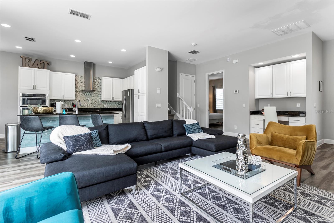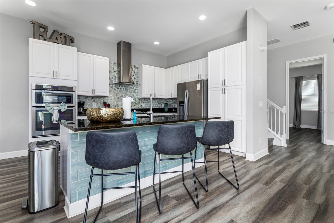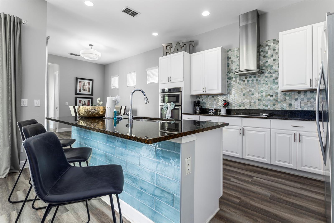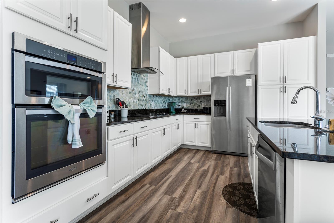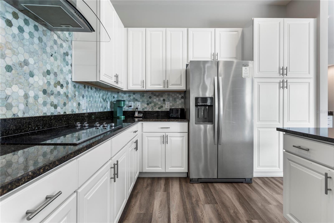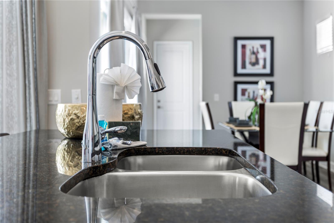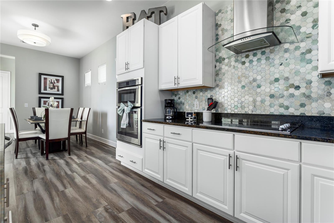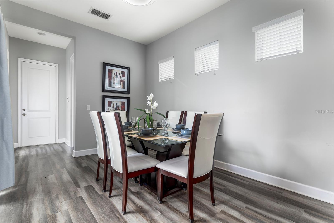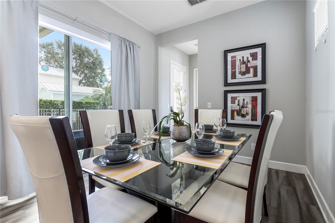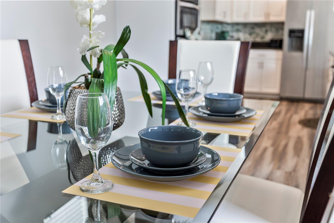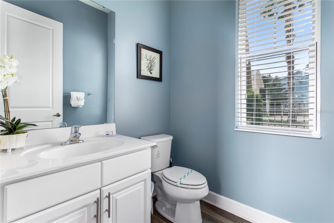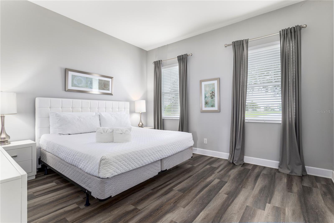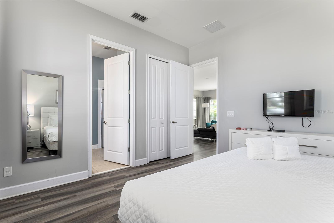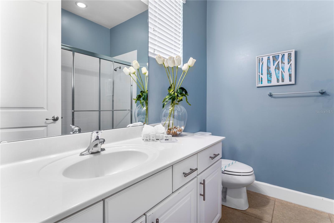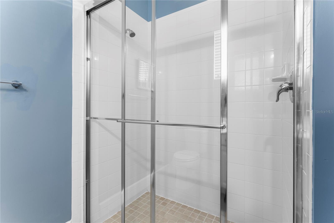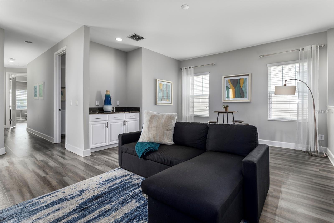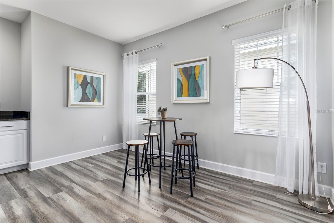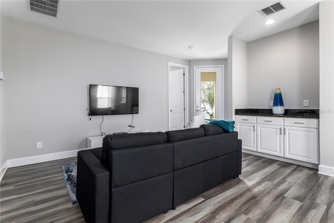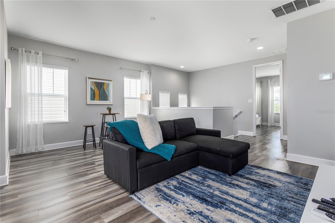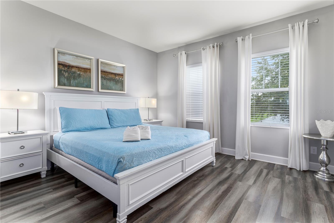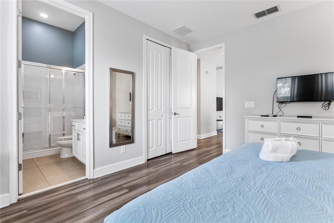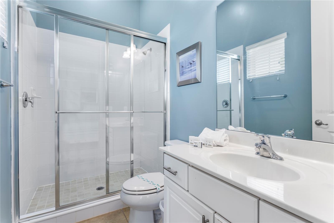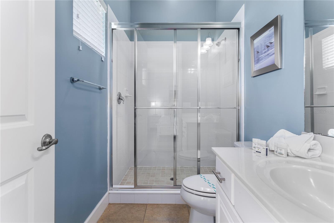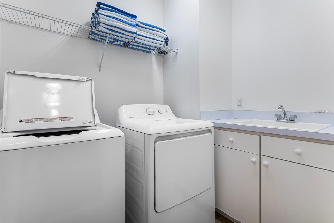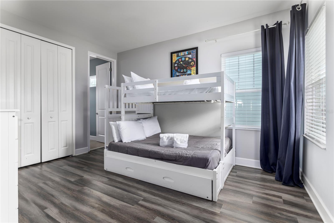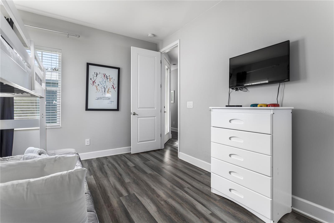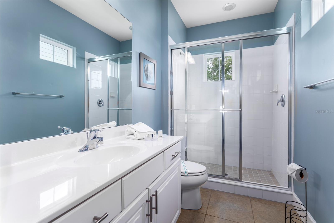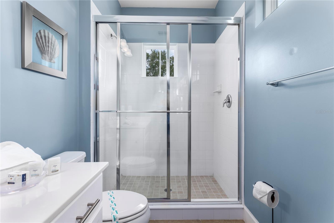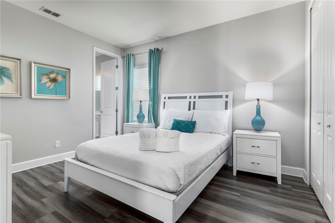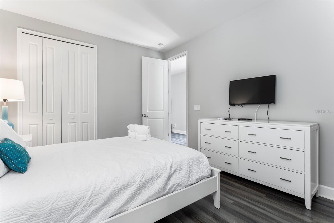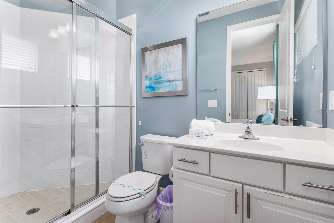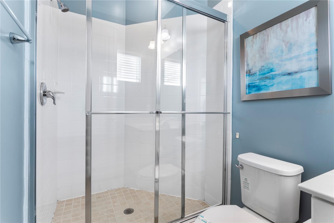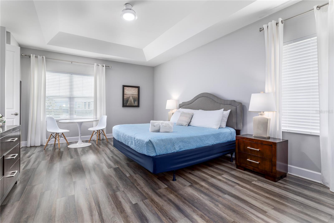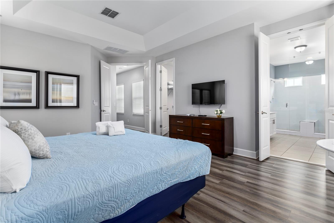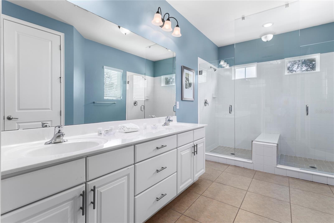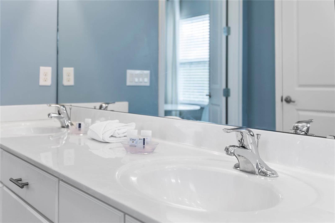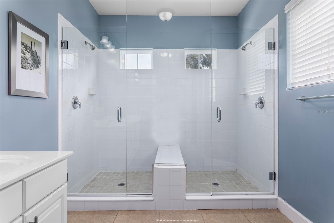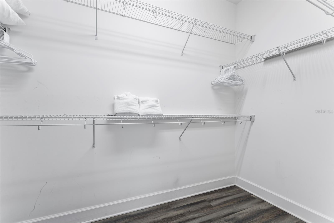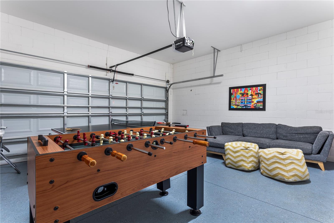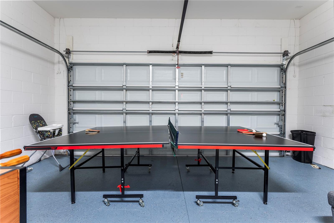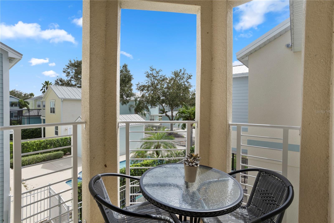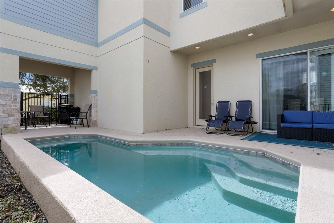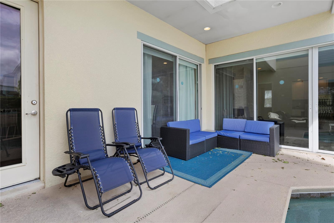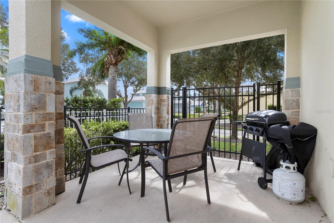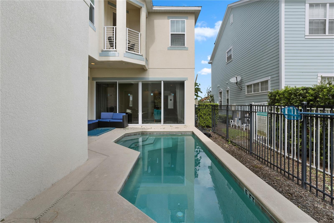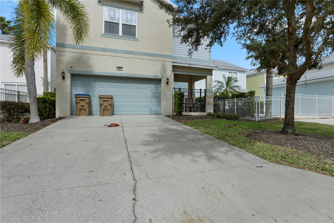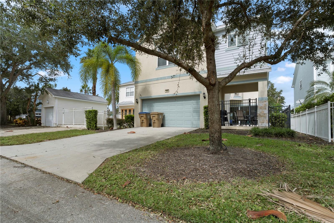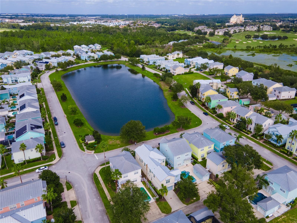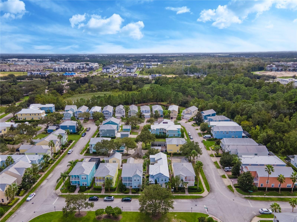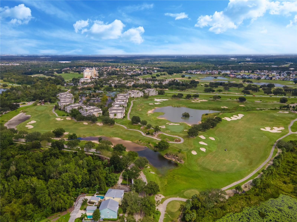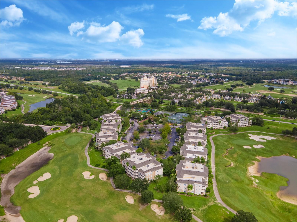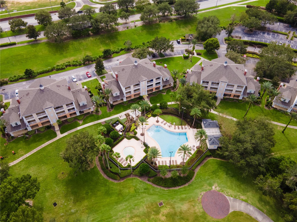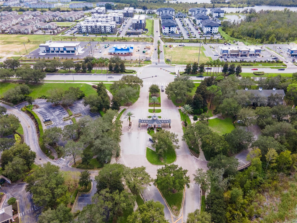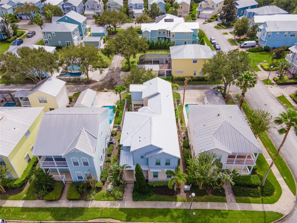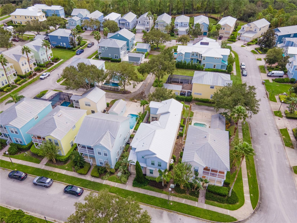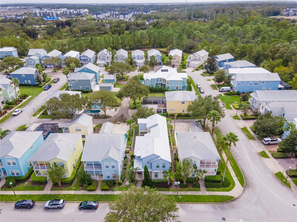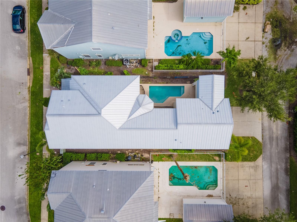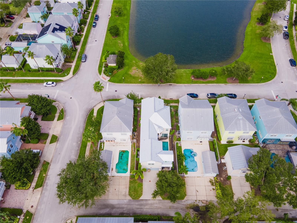1407 Fairview Circle, REUNION, FL 34747
Contact Tropic Shores Realty
Schedule A Showing
Request more information
- MLS#: O6248132 ( Residential )
- Street Address: 1407 Fairview Circle
- Viewed: 352
- Price: $649,000
- Price sqft: $125
- Waterfront: No
- Year Built: 2015
- Bldg sqft: 5184
- Bedrooms: 5
- Total Baths: 6
- Full Baths: 5
- 1/2 Baths: 1
- Garage / Parking Spaces: 2
- Days On Market: 496
- Additional Information
- Geolocation: 28.2632 / -81.5982
- County: OSCEOLA
- City: REUNION
- Zipcode: 34747
- Subdivision: Reunion Ph 2 Prcl 3
- Elementary School: Reedy Creek
- Middle School: Horizon
- High School: Poinciana
- Provided by: EXP REALTY LLC
- Contact: Elle Probst
- 888-883-8509

- DMCA Notice
-
DescriptionStunning 5 Bedroom, 5.5 Bath Reunion Resort Vacation Home A Prime Opportunity Awaits! Welcome to your dream vacation home in the heart of Reunion Resort! This immaculate 5 bedroom, 5.5 bathroom retreat is fully furnished and ready to be enjoyed as a luxurious getaway or a serene second home. As you enter, you'll be captivated by the spacious living areas, adorned with an abundance of natural light and elegant furnishings that create a warm and inviting atmosphere. The chefs kitchen is a culinary haven, featuring premium stainless steel appliances, exquisite granite countertops, and a generous island, ideal for entertaining friends and family. Step outside to discover your private oasis, where a sparkling pool awaits, accompanied by a gas grill and an expansive deck area perfect for hosting summer barbecues or unwinding under the Florida sun. With a convenient 2 car garage, parking is a breeze for you and your guests. As part of Reunion Resort community, you'll have access to amenities including pool and clubhouse and a fitness center. Nestled near Disney, this exclusive community boasts properties valued up to $20 million, yet this remarkable home is attractively priced, offering exceptional value in a sought after location. Dont miss the opportunity to make this slice of paradise your ownschedule your tour today and experience the unparalleled luxury that awaits you in the Disney area!
Property Location and Similar Properties
Features
Appliances
- Dishwasher
- Microwave
- Range
- Range Hood
Home Owners Association Fee
- 413.00
Home Owners Association Fee Includes
- Guard - 24 Hour
- Pool
- Maintenance Grounds
- Security
Association Name
- Artemis Lifestyle/Jessica Roman
Association Phone
- (407) 705-2190
Carport Spaces
- 0.00
Close Date
- 0000-00-00
Cooling
- Central Air
- Mini-Split Unit(s)
Country
- US
Covered Spaces
- 0.00
Exterior Features
- Balcony
- Sliding Doors
Fencing
- Fenced
Flooring
- Carpet
- Ceramic Tile
Garage Spaces
- 2.00
Heating
- Central
High School
- Poinciana High School
Insurance Expense
- 0.00
Interior Features
- Open Floorplan
- Walk-In Closet(s)
Legal Description
- REUNION PHASE 2 PARCEL 3 PB 14 PGS 136-140 LOT 57 34/25/27
Levels
- Two
Living Area
- 3076.00
Middle School
- Horizon Middle
Area Major
- 34747 - Kissimmee/Celebration
Net Operating Income
- 0.00
Occupant Type
- Vacant
Open Parking Spaces
- 0.00
Other Expense
- 0.00
Parcel Number
- 35-25-27-4855-0001-0570
Pets Allowed
- Breed Restrictions
Pool Features
- Heated
Property Type
- Residential
Roof
- Metal
School Elementary
- Reedy Creek Elem (K 5)
Sewer
- Public Sewer
Tax Year
- 2023
Township
- 25
Utilities
- Cable Available
- Electricity Connected
- Sewer Connected
- Water Connected
Views
- 352
Virtual Tour Url
- https://youtu.be/8FJ_KksO01k
Water Source
- Public
Year Built
- 2015
Zoning Code
- OPUD



