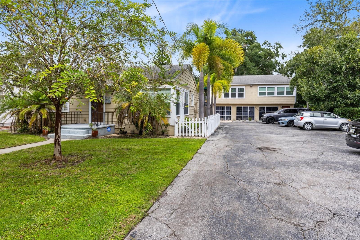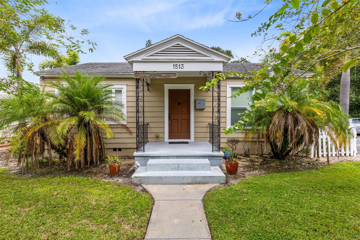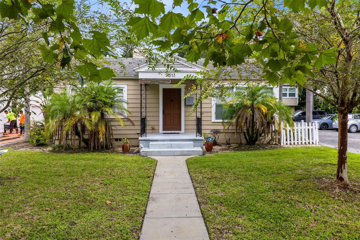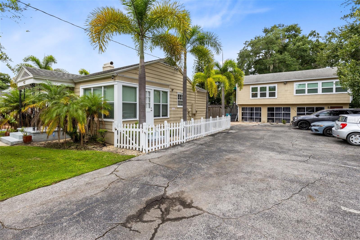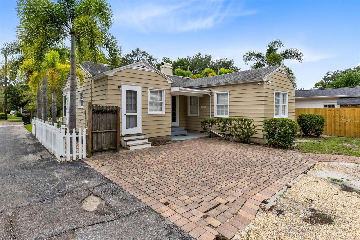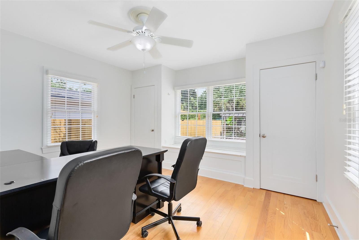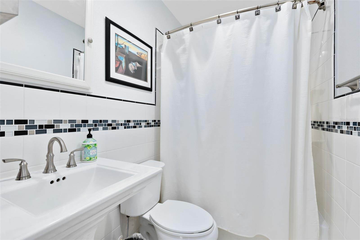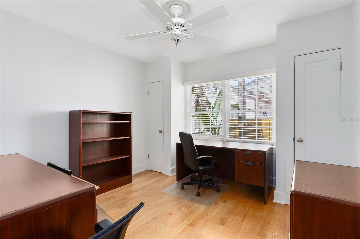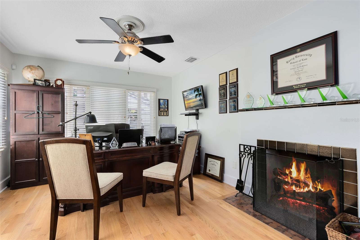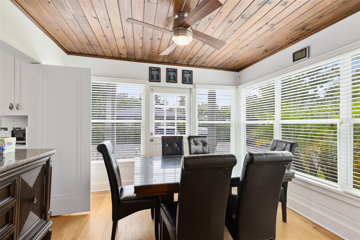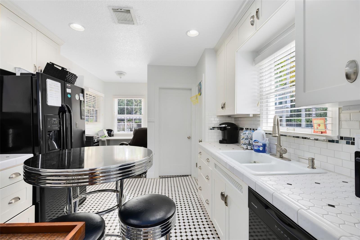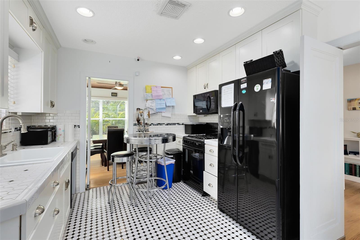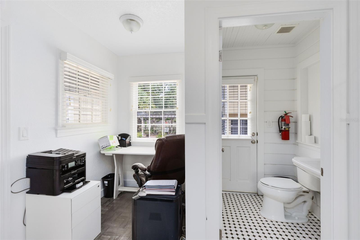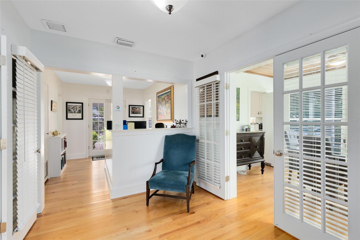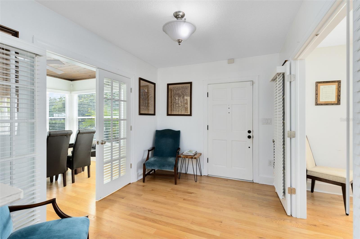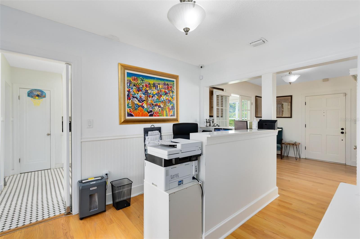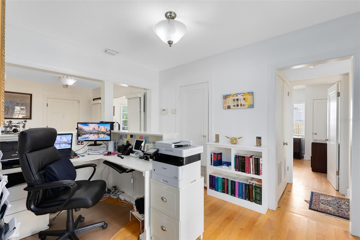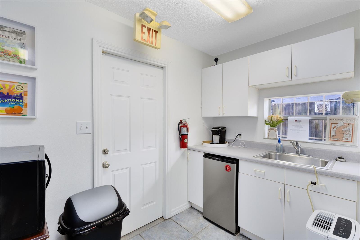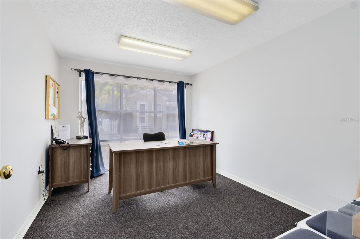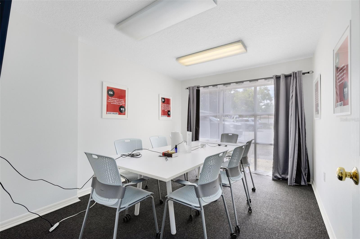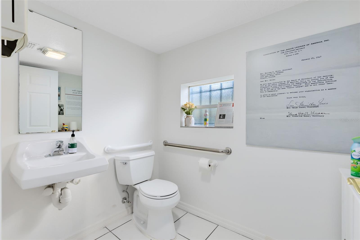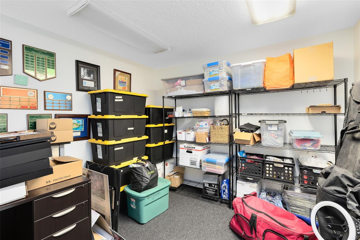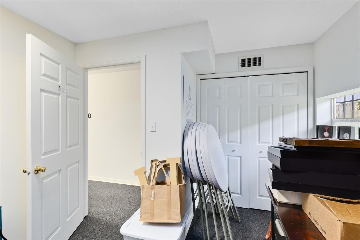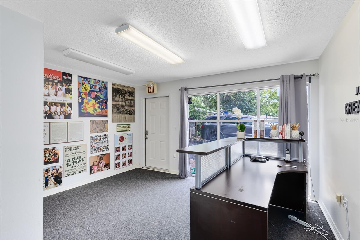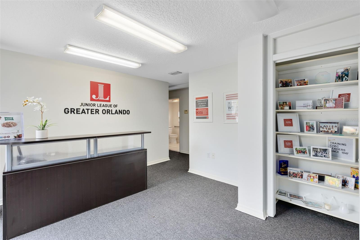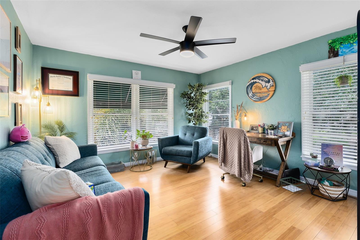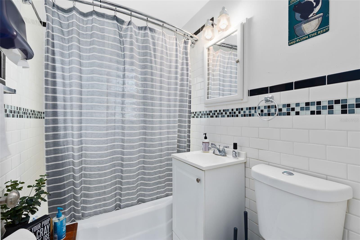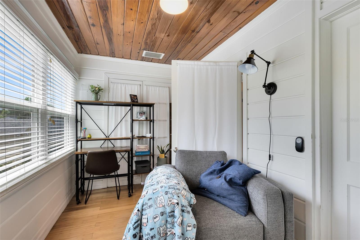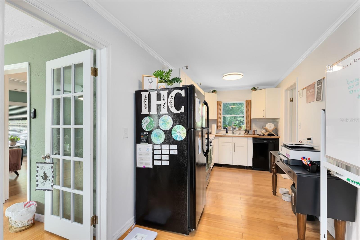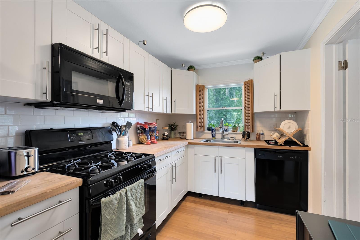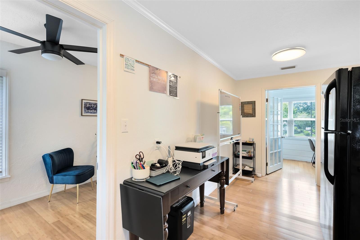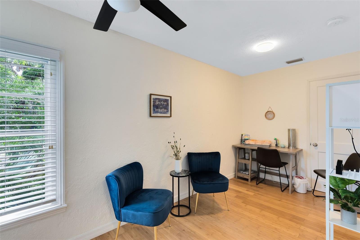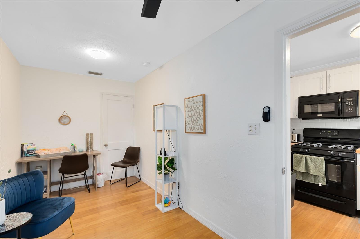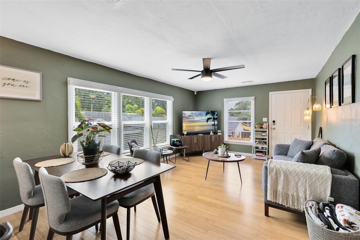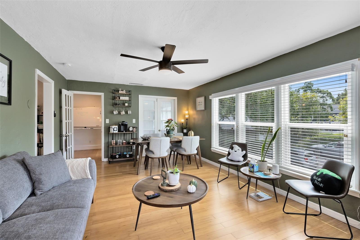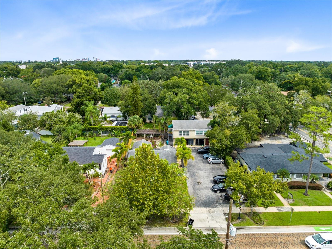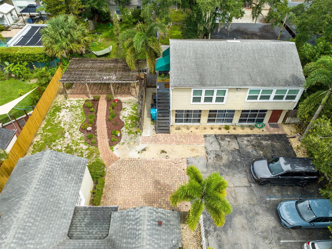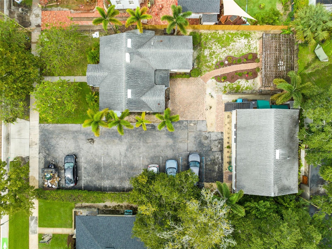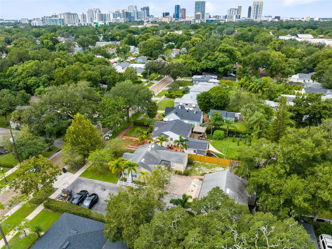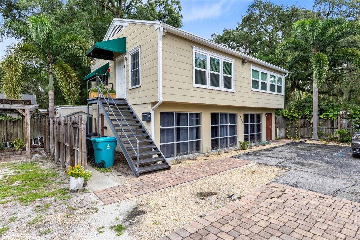1513 & 1515 Livingston Street B, ORLANDO, FL 32803
Contact Broker IDX Sites Inc.
Schedule A Showing
Request more information
- MLS#: O6244281 ( Residential Income )
- Street Address: 1513 & 1515 Livingston Street B
- Viewed: 103
- Price: $999,000
- Price sqft: $322
- Waterfront: No
- Year Built: 1940
- Bldg sqft: 3102
- Days On Market: 283
- Additional Information
- Geolocation: 28.5479 / -81.3607
- County: ORANGE
- City: ORLANDO
- Zipcode: 32803
- Subdivision: Leland Heights
- Elementary School: Lake Como Elem
- Middle School: Lake Como School K 8
- High School: Edgewater High
- Provided by: CREEGAN GROUP
- Contact: Timothy W Boon, PLLC
- 407-622-1111

- DMCA Notice
-
DescriptionOffice Triplex Mixed Use Property with O 1/T/HP Zoning This unique office triplex offers an excellent opportunity for both owner occupiers and investors seeking passive income. The front office, just under 1,200 sqft., features a welcoming lobby and reception area, three generously sized offices, a boardroom, a full bathroom, a half bathroom, and a kitchen/dining space. The front building will be delivered vacant at closing, making it ideal for immediate use or leasing. At the rear, the two story office building, totaling 1,800 sqft., is fully leased to two tenants. Each floor, approximately 900 sqft., both with private entrances, creating flexibility for tenants or potential owners. The light filled ground floor includes a reception area, conference room, office, kitchenette, and storage rooms. The second floor, accessed via an exterior staircase, features a spacious waiting area, one large office, two smaller offices, a full kitchen, and a bathroomoffering both functionality and comfort. The property also boasts an outdoor patio with a gazebo, perfect for coffee breaks or informal meetings. Situated on a .25 acre lot with 10 dedicated parking spaces (and room for potential expansion), its an ideal location close to Colonial Town, the Milk District, downtown, and I 4. Whether youre looking to occupy part of the property while generating rental income or purely invest, this versatile property offers multiple income streams and prime location benefits. Call today to arrange your private tour and explore the possibilities!
Property Location and Similar Properties
Features
Home Owners Association Fee
- 0.00
Carport Spaces
- 0.00
Close Date
- 0000-00-00
Cooling
- Central Air
Country
- US
Covered Spaces
- 0.00
Exterior Features
- Courtyard
- French Doors
Garage Spaces
- 0.00
Heating
- Central
- Electric
High School
- Edgewater High
Insurance Expense
- 0.00
Interior Features
- Window Treatments
Legal Description
- LELAND HEIGHTS H/85 LOT 10 & W1/2 LOT 11BLK B
Living Area
- 2994.00
Middle School
- Lake Como School K-8
Area Major
- 32803 - Orlando/Colonial Town
Net Operating Income
- 0.00
Occupant Type
- Tenant
Open Parking Spaces
- 0.00
Other Expense
- 0.00
Parcel Number
- 25-22-29-5048-02-100
Property Type
- Residential Income
Roof
- Shingle
School Elementary
- Lake Como Elem
Sewer
- Public Sewer
Tax Year
- 2022
Township
- 22
Utilities
- Cable Connected
- Electricity Connected
Views
- 103
Virtual Tour Url
- https://my.matterport.com/show/?m=GeU9yQKk24k&brand=0&mls=1&
Water Source
- Public
Year Built
- 1940
Zoning Code
- O-1/T/HP



