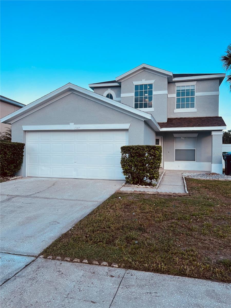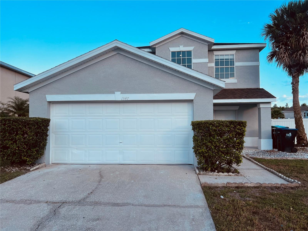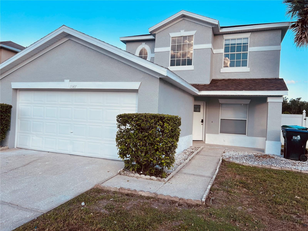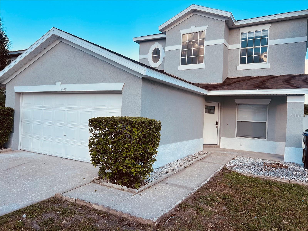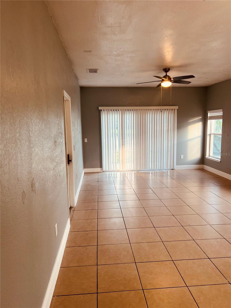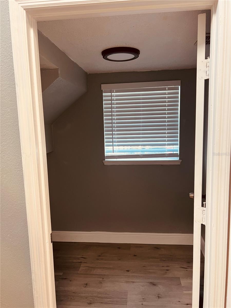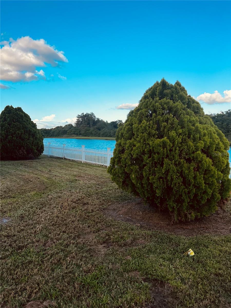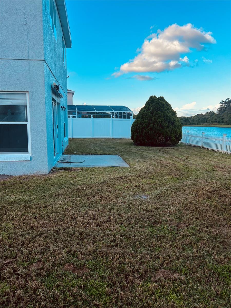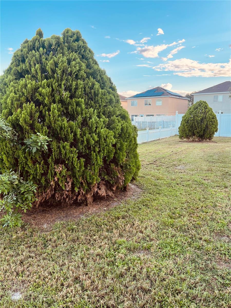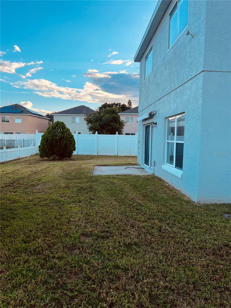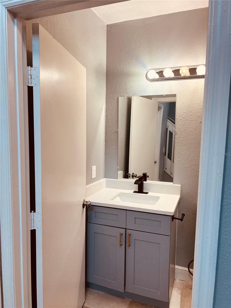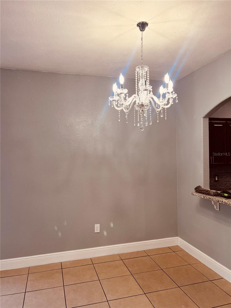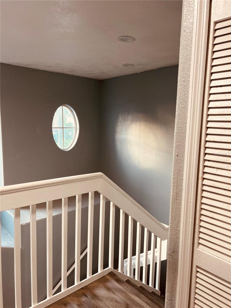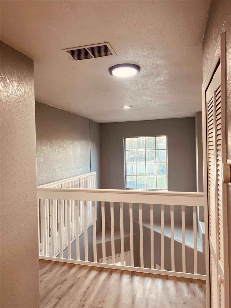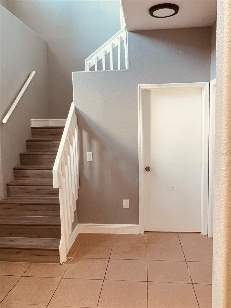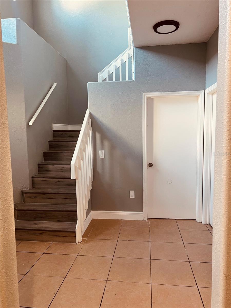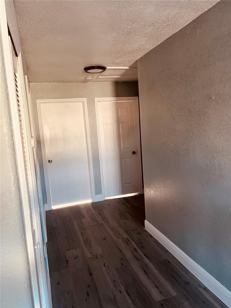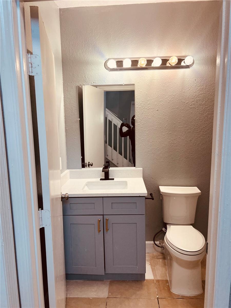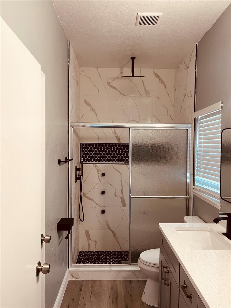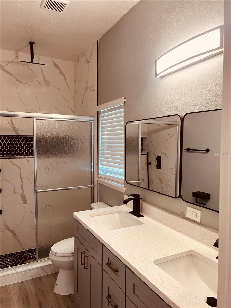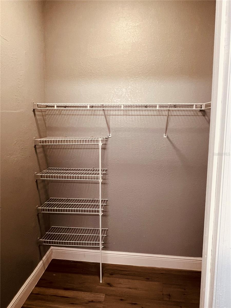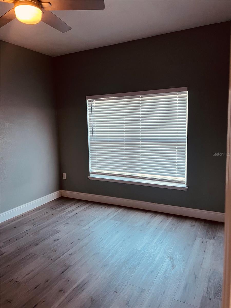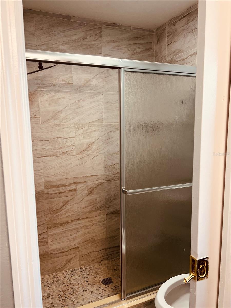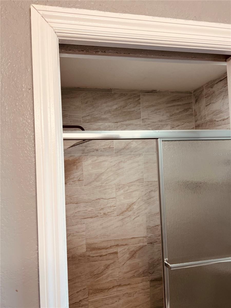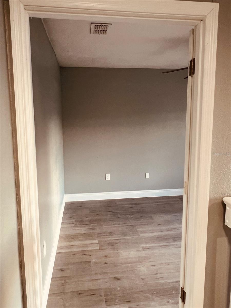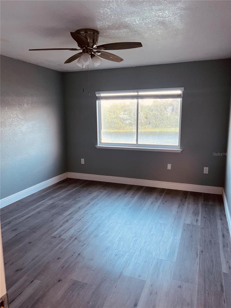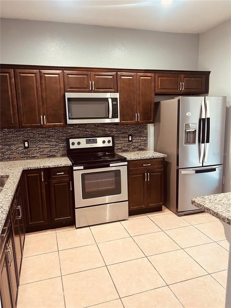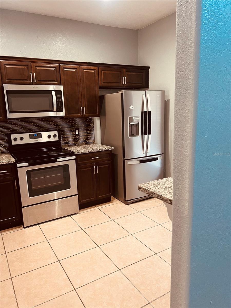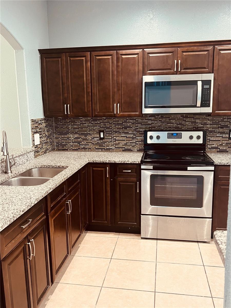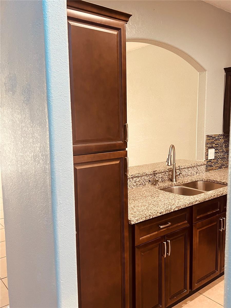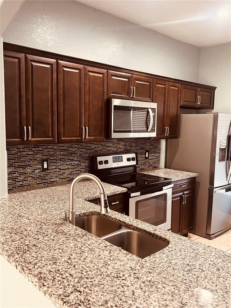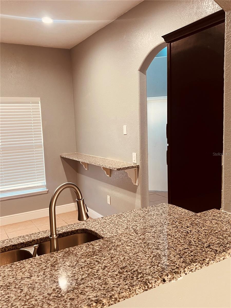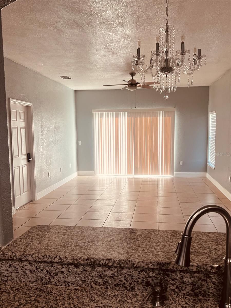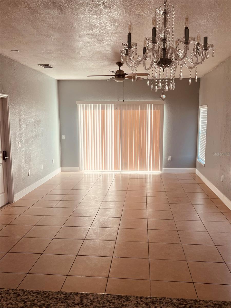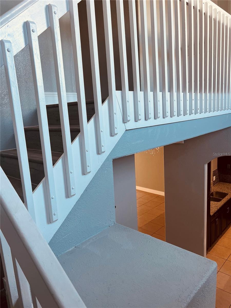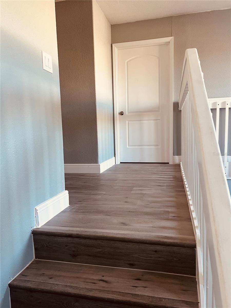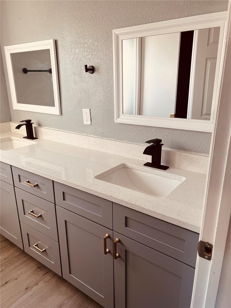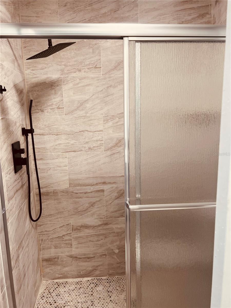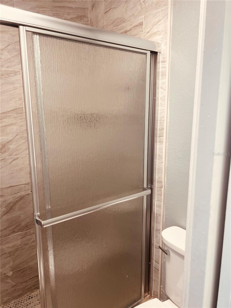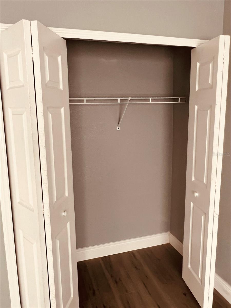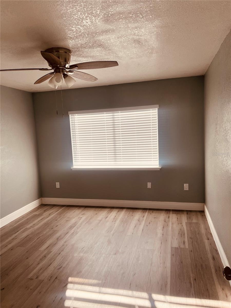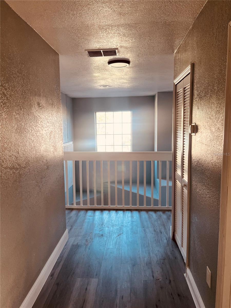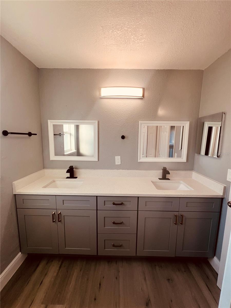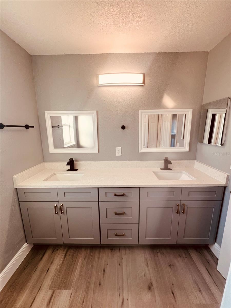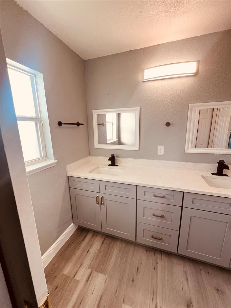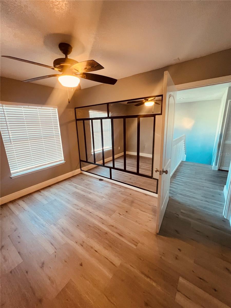1347 Heather Lake Drive, ORLANDO, FL 32824
Contact Broker IDX Sites Inc.
Schedule A Showing
Request more information
- MLS#: O6243971 ( Residential )
- Street Address: 1347 Heather Lake Drive
- Viewed: 82
- Price: $424,999
- Price sqft: $162
- Waterfront: No
- Year Built: 1999
- Bldg sqft: 2622
- Bedrooms: 4
- Total Baths: 3
- Full Baths: 2
- 1/2 Baths: 1
- Garage / Parking Spaces: 2
- Days On Market: 281
- Additional Information
- Geolocation: 28.3555 / -81.372
- County: ORANGE
- City: ORLANDO
- Zipcode: 32824
- Subdivision: Pebble Creek Ph 02
- Elementary School: Oakshire Elem
- High School: Cypress Creek High
- Provided by: AMERILEAD REALTY LLC
- Contact: Odlyn Dorante
- 407-765-6660

- DMCA Notice
-
DescriptionSpacious 2 story resident, 4 bedrooms , 2.5 baths, remodel kitchen,2 years old vinyl fence, brand new roof, lake view corner lot and spacious. Excellent gate community, Located one mile away from 417 highway and Turnpike.15 miles away from Disney World and Universal Studios and others attractions. Ten minutes away from Orlando airport. Finding a spacious remodeled home in this great area is a rarity so act fast! 2 car garage, no carpet throughout the home, and stone countertops.
Property Location and Similar Properties
Features
Appliances
- Microwave
- Refrigerator
Home Owners Association Fee
- 275.00
Association Name
- PEBBLE CREEK PHASE 2 41/32 LOT 159
Association Phone
- 407-251-2200
Carport Spaces
- 0.00
Close Date
- 0000-00-00
Cooling
- Central Air
Country
- US
Covered Spaces
- 0.00
Exterior Features
- Garden
Flooring
- Ceramic Tile
- Laminate
Garage Spaces
- 2.00
Heating
- Central
High School
- Cypress Creek High
Insurance Expense
- 0.00
Interior Features
- Ceiling Fans(s)
- High Ceilings
- Primary Bedroom Main Floor
Legal Description
- PEBBLE CREEK PHASE 2 41/32 LOT 159
Levels
- Two
Living Area
- 1916.00
Area Major
- 32824 - Orlando/Taft / Meadow woods
Net Operating Income
- 0.00
Occupant Type
- Vacant
Open Parking Spaces
- 0.00
Other Expense
- 0.00
Parcel Number
- 36-24-29-6724-01-590
Pets Allowed
- No
Property Type
- Residential
Roof
- Shingle
School Elementary
- Oakshire Elem
Sewer
- Other
Tax Year
- 2023
Township
- 24
Utilities
- Electricity Available
- Electricity Connected
Views
- 82
Virtual Tour Url
- https://www.propertypanorama.com/instaview/stellar/O6243971
Water Source
- Public
Year Built
- 1999
Zoning Code
- P-D



