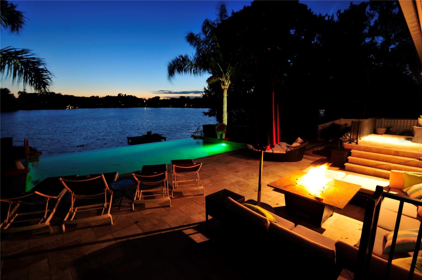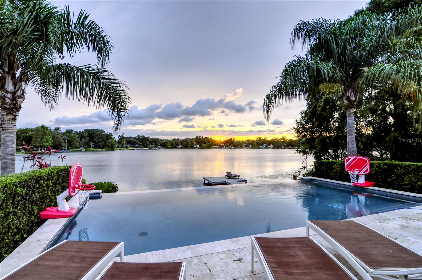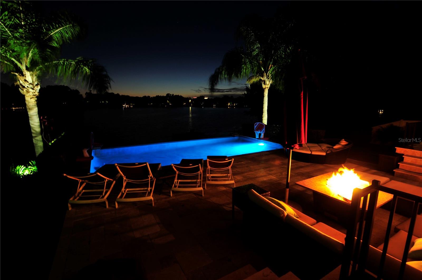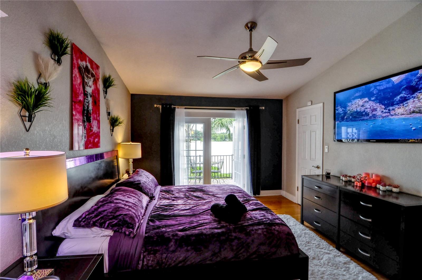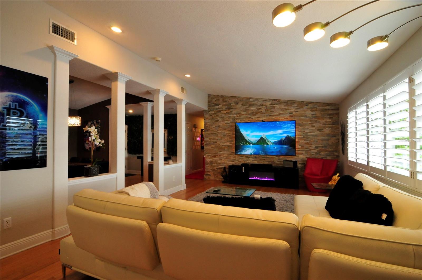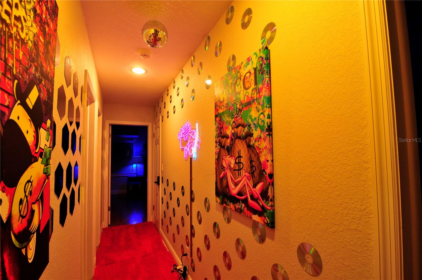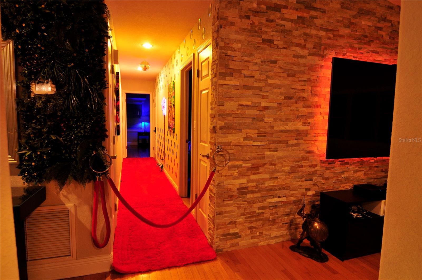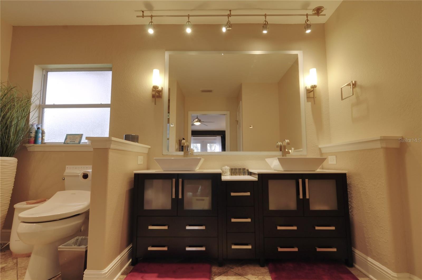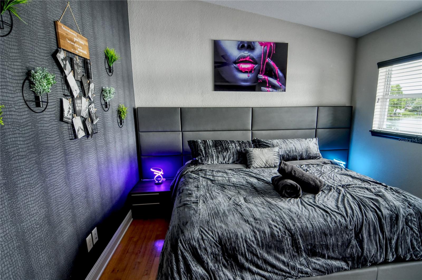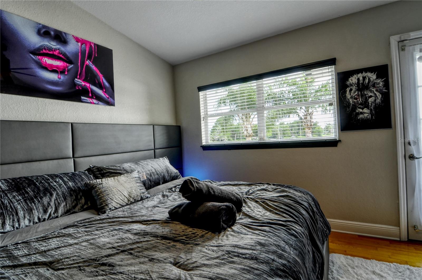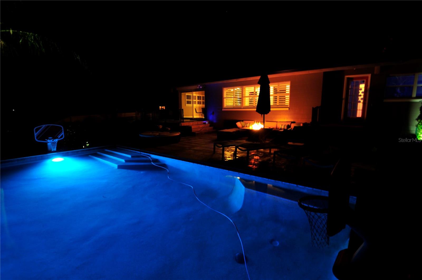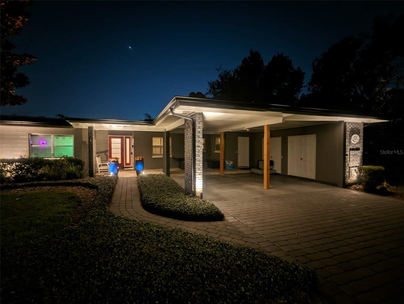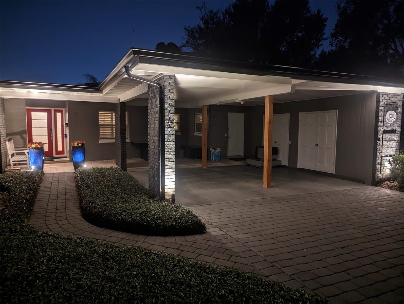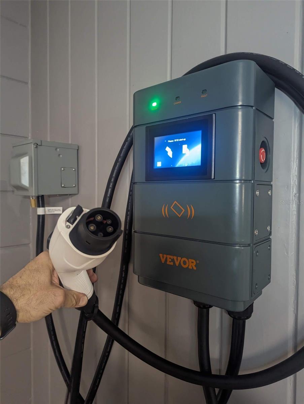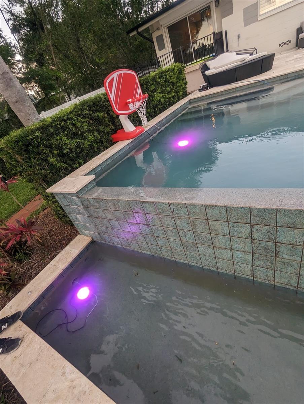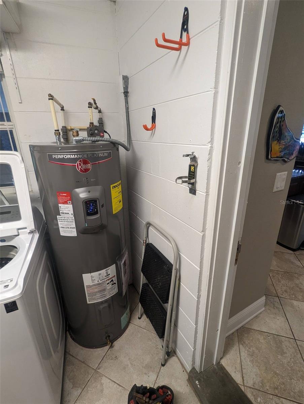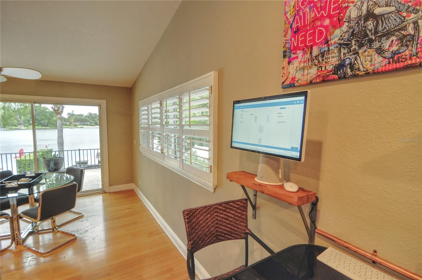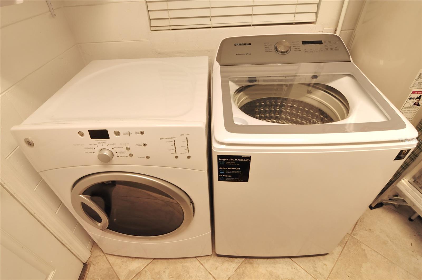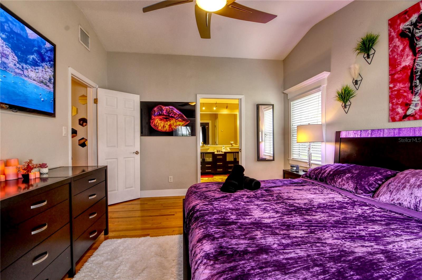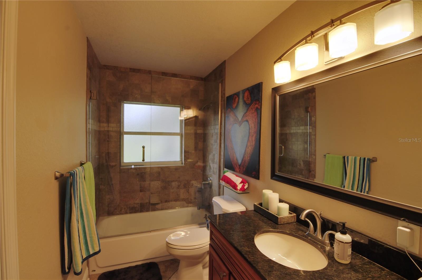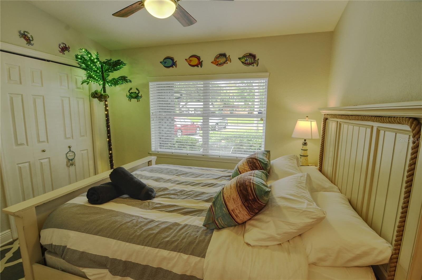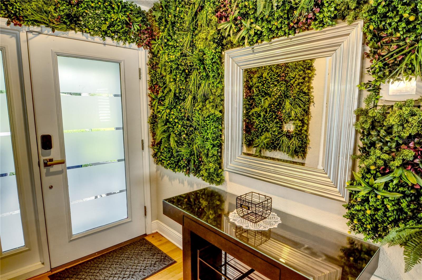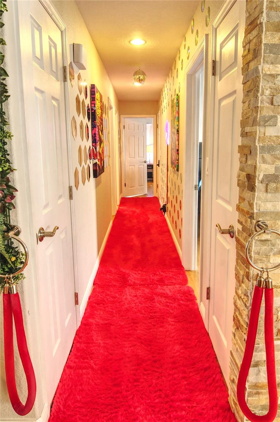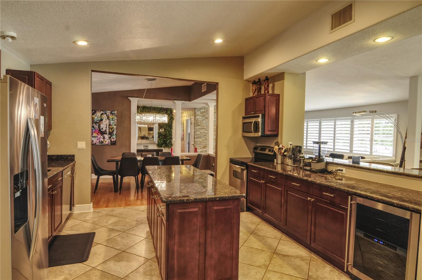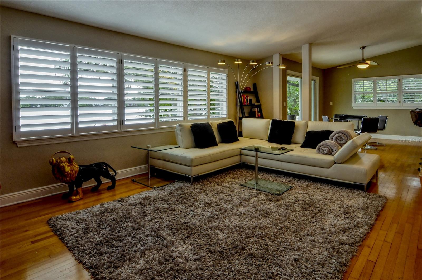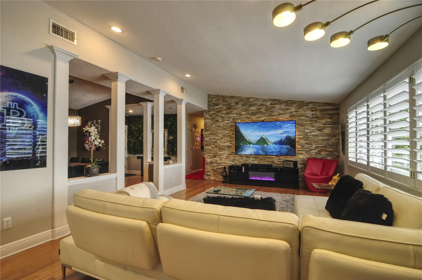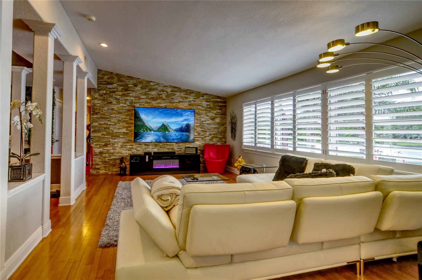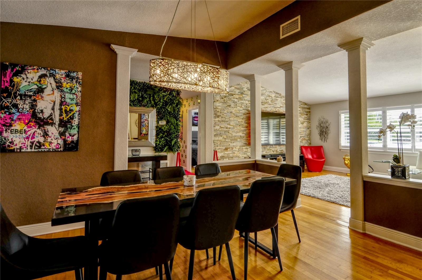1010 Strathmore Drive, ORLANDO, FL 32806
Contact Broker IDX Sites Inc.
Schedule A Showing
Request more information
- MLS#: O6242385 ( Residential )
- Street Address: 1010 Strathmore Drive
- Viewed: 74
- Price: $859,900
- Price sqft: $317
- Waterfront: Yes
- Wateraccess: Yes
- Waterfront Type: Lake Front
- Year Built: 1960
- Bldg sqft: 2715
- Bedrooms: 3
- Total Baths: 2
- Full Baths: 2
- Garage / Parking Spaces: 2
- Days On Market: 289
- Additional Information
- Geolocation: 28.5293 / -81.3394
- County: ORANGE
- City: ORLANDO
- Zipcode: 32806
- Subdivision: Dover Shores Seventh Add
- Elementary School: Lake Como Elem
- Middle School: Lake Como
- High School: Boone
- Provided by: CHARLES RUTENBERG REALTY ORLANDO
- Contact: William Herb, III
- 407-622-2122

- DMCA Notice
-
DescriptionWelcome to the Hourglass District! Imagine living in a community where you can stroll or scooter to some of Orlando's most talked about eateries and hangouts. The Hourglass District is renowned for its eclectic dining scene and inviting outdoor spaces. Savor gourmet burgers at Bad As's Burgers, indulge in modern Mexican flavors at Black Rooster Taqueria, or enjoy wood fired pizzas at Pizza Bruno. Craving Cuban? Zaza Cuban Comfort Food has you covered. For a unique culinary experience, Papa Llama offers Peruvian inspired tasting menus. Outdoor enthusiasts will appreciate nearby parks like Barber Park, Hourglass Park, and Lake Underhill Park, perfect for kayaking, fishing, or a leisurely jog. Now, step into your personal oasis on the serene shores of Lake Arnold. This home isn't just about locationit's a lifestyle. Enjoy year round dips in your heated infinity edge pool, framed by lush Areca palms for ultimate privacy. The backyard is a tropical retreat, perfect for relaxing evenings or entertaining guests. Eco conscious living is at the forefront here. With a 42 panel solar array installed in 2023, producing over 2.2 megawatts per month, say goodbye to hefty electric bills. Charge your electric vehicle using the WiFi enabled Level II charging station and eliminate gasoline expenses. Additional upgrades include: 2023: New roof installation coinciding with solar setup 2024: WiFi enabled premium hot water heater 2024: Pool chlorine dosing system for effortless maintenance 2023: 140,000 BTU titanium Rheem pool heater 2023: Variable speed pool pump for energy efficiency 2023: Exterior professionally painted with Behr Marquee paint 2023: RGB color changing pool lights Located just 3 miles from downtown Orlando, you're a quick 25mph trip away from major restaurants and shopping centers. With the option to use a street legal golf cart or full size EV, convenience is at your fingertips. Experience the perfect blend of modern living, sustainability, and community charm in the Hourglass District.
Property Location and Similar Properties
Features
Waterfront Description
- Lake Front
Appliances
- Dishwasher
- Disposal
- Electric Water Heater
- Ice Maker
- Microwave
- Range
- Water Filtration System
- Wine Refrigerator
Home Owners Association Fee
- 0.00
Carport Spaces
- 2.00
Close Date
- 0000-00-00
Cooling
- Central Air
Country
- US
Covered Spaces
- 0.00
Exterior Features
- Garden
- Hurricane Shutters
- Lighting
- Private Mailbox
- Shade Shutter(s)
- Sliding Doors
- Storage
Fencing
- Fenced
Flooring
- Tile
- Wood
Garage Spaces
- 0.00
Heating
- Central
- Electric
High School
- Boone High
Insurance Expense
- 0.00
Interior Features
- L Dining
- Open Floorplan
- Window Treatments
Legal Description
- DOVER SHORES SEVENTH ADDITION V/139 LOT6 BLK A
Levels
- One
Living Area
- 1845.00
Lot Features
- City Limits
Middle School
- Lake Como School K-8
Area Major
- 32806 - Orlando/Delaney Park/Crystal Lake
Net Operating Income
- 0.00
Occupant Type
- Vacant
Open Parking Spaces
- 0.00
Other Expense
- 0.00
Other Structures
- Storage
Parcel Number
- 32-22-30-2166-01-060
Parking Features
- Electric Vehicle Charging Station(s)
Pets Allowed
- Yes
Pool Features
- Auto Cleaner
- Gunite
- Heated
- In Ground
- Infinity
- Lighting
- Solar Heat
Possession
- Close Of Escrow
Property Type
- Residential
Roof
- Shingle
School Elementary
- Lake Como Elem
Sewer
- Public Sewer
Tax Year
- 2024
Township
- 22
Utilities
- Cable Connected
- Electricity Available
- Sewer Connected
- Water Connected
View
- Water
Views
- 74
Virtual Tour Url
- https://vimeo.com/1023757028?share=copy
Water Source
- Canal/Lake For Irrigation
- Public
Year Built
- 1960
Zoning Code
- R-1A



