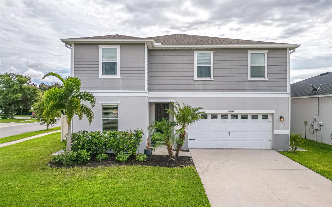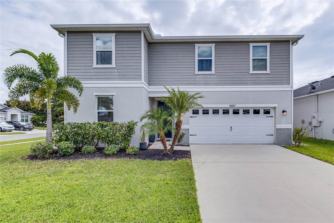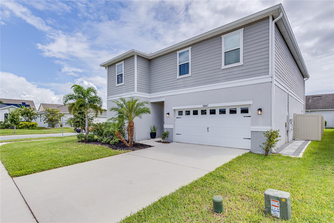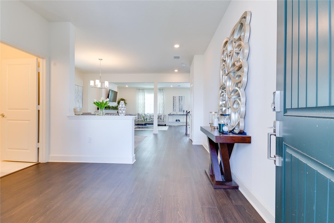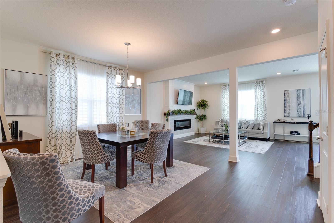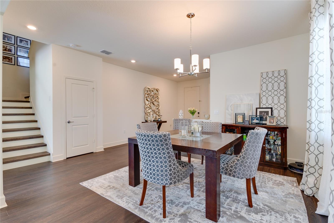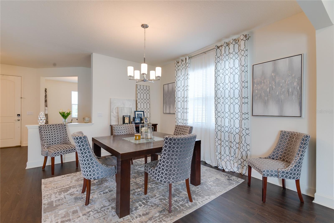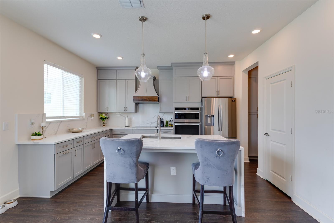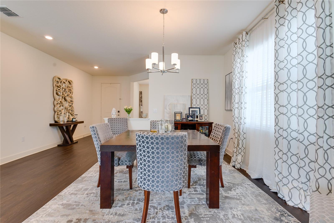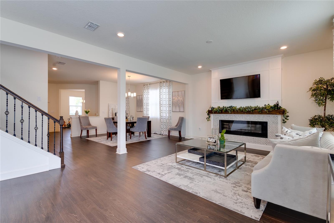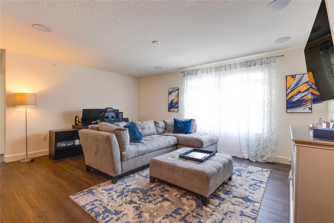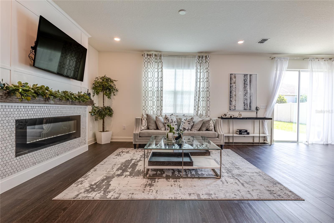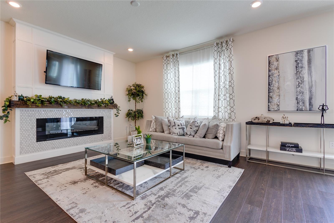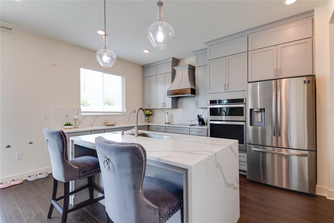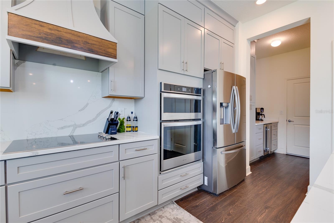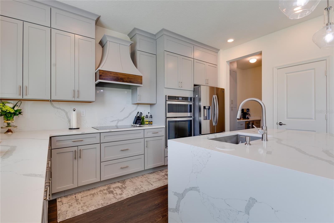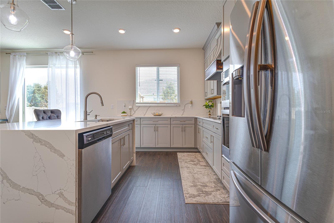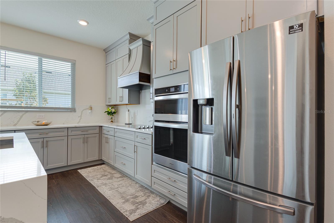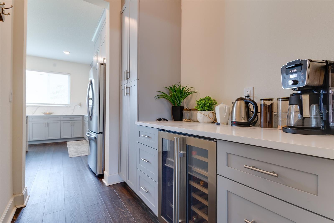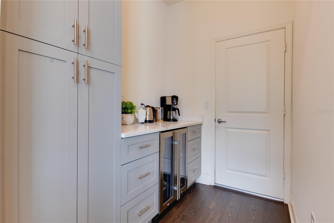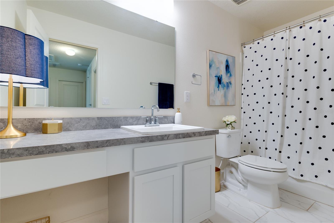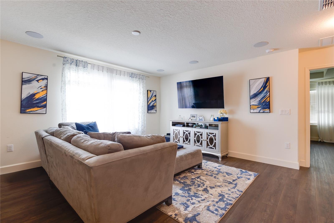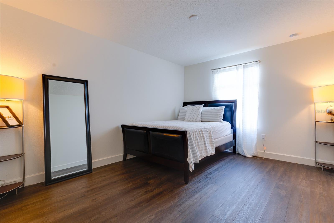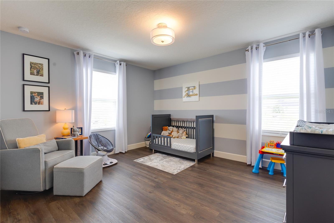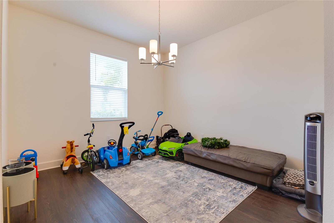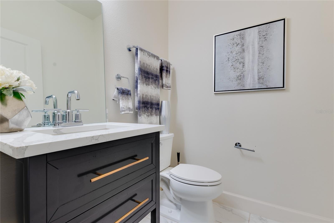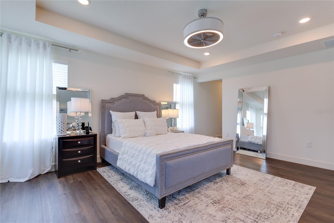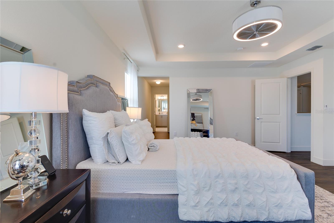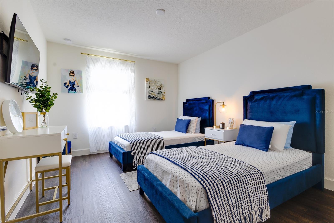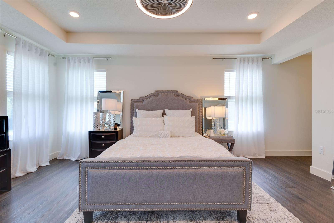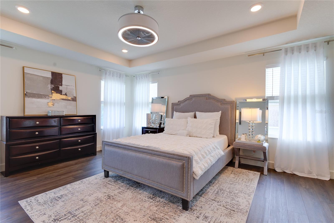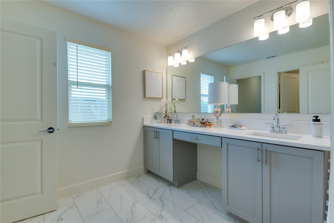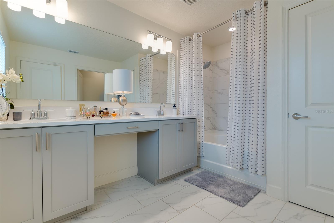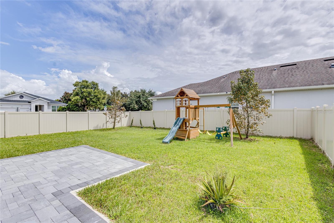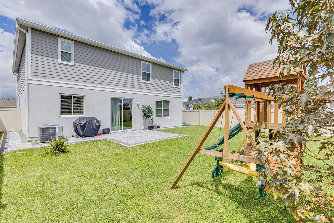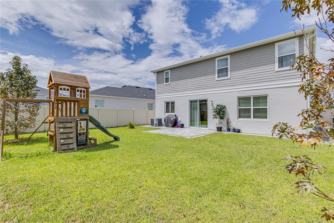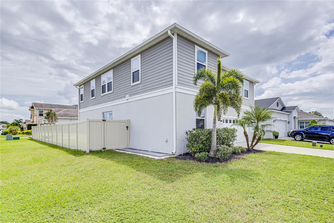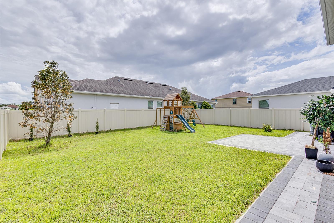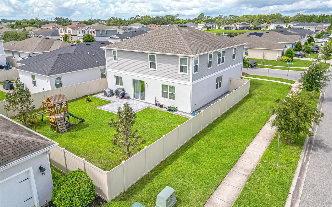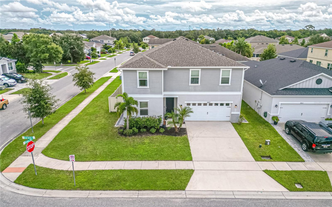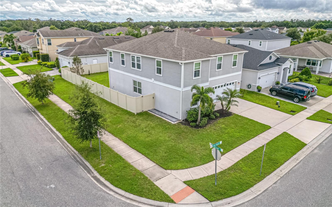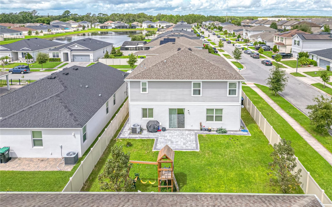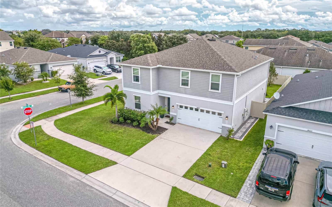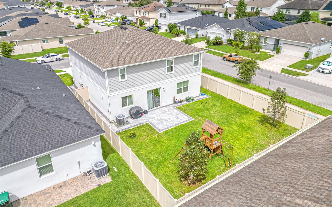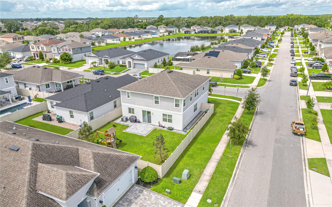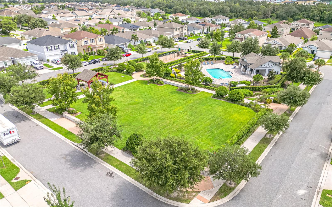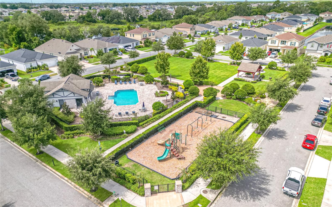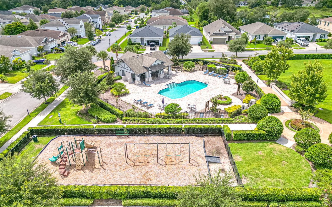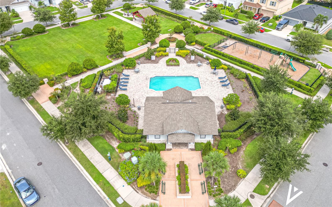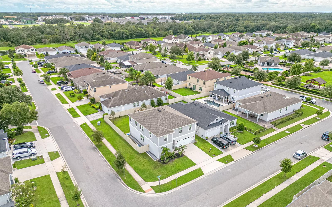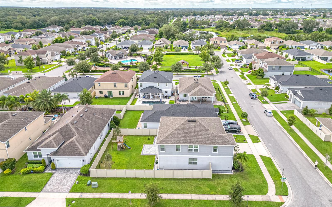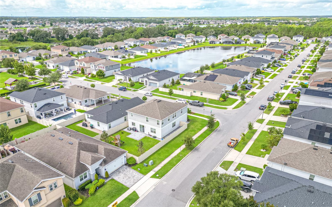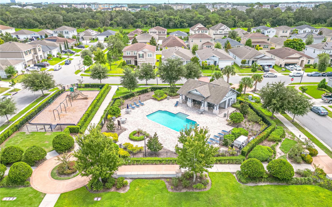14007 Creek Harbor Drive, ORLANDO, FL 32824
Contact Broker IDX Sites Inc.
Schedule A Showing
Request more information
- MLS#: O6238441 ( Residential )
- Street Address: 14007 Creek Harbor Drive
- Viewed: 285
- Price: $605,000
- Price sqft: $171
- Waterfront: No
- Year Built: 2020
- Bldg sqft: 3536
- Bedrooms: 4
- Total Baths: 3
- Full Baths: 2
- 1/2 Baths: 1
- Garage / Parking Spaces: 2
- Days On Market: 441
- Additional Information
- Geolocation: 28.3553 / -81.3221
- County: ORANGE
- City: ORLANDO
- Zipcode: 32824
- Subdivision: Creekstone Ph 2
- Elementary School: Stonewyck
- Middle School: South Creek
- High School: Cypress Creek
- Provided by: COMPASS FLORIDA LLC
- Contact: Maritza Saint Hilaire
- 407-203-9441

- DMCA Notice
-
DescriptionLOCATION LOCATION! This four bedroom CORNER LOT home is located in Creekstone and is only 4 years old! Fall in love with the gourmet kitchen that boasts waterfall quartz countertops AND quartz backsplash, custom vent hood, gray cabinets up to ceiling with crown molding and walk in pantry! They recently added a butler pantry perfect for a coffee bar or wine bar with INCLUDED WINE FRIDGE! Open concept with built in fireplace in living room, den downstairs that can easily be converted into a 5th bedroom AND a half bath downstairs. Luxury vinyl planks throughout the home! Stairs have white risers with wood steps and upstairs you will find a spacious loft with surround sound, secondary bedrooms (with oversized closets) AND the amazing master bedroom and en suite with tons of natural light, tray ceiling, double vanities and granite countertops. If you enjoy entertaining, you will love the extended patio and FULLY FENCED IN YARD! 12 minutes to Lake Nona shopping and dining!
Property Location and Similar Properties
Features
Appliances
- Dishwasher
- Disposal
- Dryer
- Microwave
- Refrigerator
- Washer
- Wine Refrigerator
Association Amenities
- Playground
- Pool
Home Owners Association Fee
- 328.00
Home Owners Association Fee Includes
- Pool
Association Name
- Empire Management Group
Association Phone
- 407-770-1748
Carport Spaces
- 0.00
Close Date
- 0000-00-00
Cooling
- Central Air
Country
- US
Covered Spaces
- 0.00
Exterior Features
- Lighting
- Sidewalk
- Sliding Doors
Flooring
- Ceramic Tile
- Luxury Vinyl
Garage Spaces
- 2.00
Heating
- Central
- Electric
High School
- Cypress Creek High
Insurance Expense
- 0.00
Interior Features
- Ceiling Fans(s)
- High Ceilings
- Kitchen/Family Room Combo
- Solid Surface Counters
- Solid Wood Cabinets
- Walk-In Closet(s)
Legal Description
- CREEKSTONE PHASE 2 95/119 LOT 184
Levels
- Two
Living Area
- 2995.00
Lot Features
- Corner Lot
- In County
- Near Public Transit
- Sidewalk
- Paved
Middle School
- South Creek Middle
Area Major
- 32824 - Orlando/Taft / Meadow woods
Net Operating Income
- 0.00
Occupant Type
- Owner
Open Parking Spaces
- 0.00
Other Expense
- 0.00
Parcel Number
- 33-24-30-2301-01-840
Parking Features
- Driveway
Pets Allowed
- Yes
Property Type
- Residential
Roof
- Shingle
School Elementary
- Stonewyck Elementary
Sewer
- Public Sewer
Style
- Traditional
Tax Year
- 2023
Township
- 24
Utilities
- Cable Available
- Electricity Available
- Electricity Connected
- Public
- Sewer Available
- Sewer Connected
- Underground Utilities
- Water Available
- Water Connected
Views
- 285
Virtual Tour Url
- https://www.propertypanorama.com/instaview/stellar/O6238441
Water Source
- Public
Year Built
- 2020
Zoning Code
- P-D



