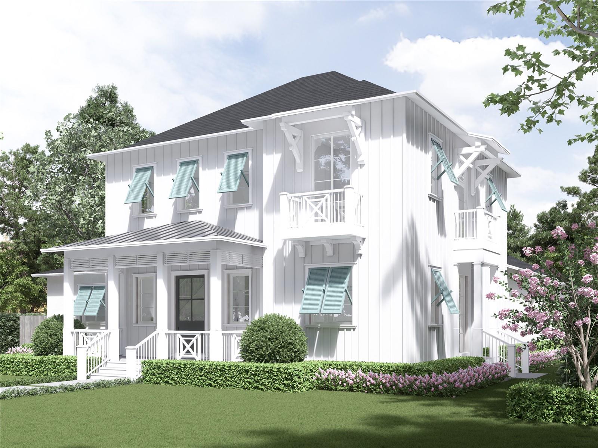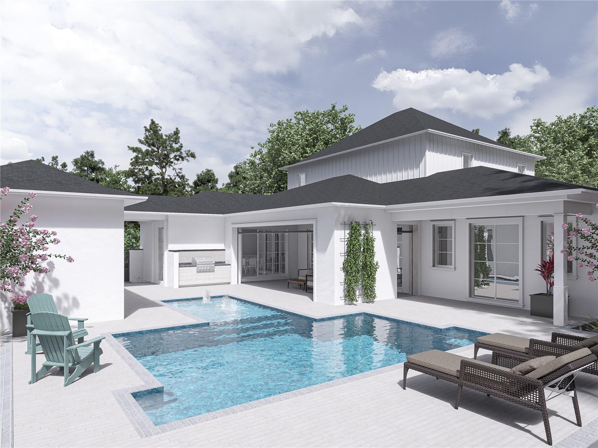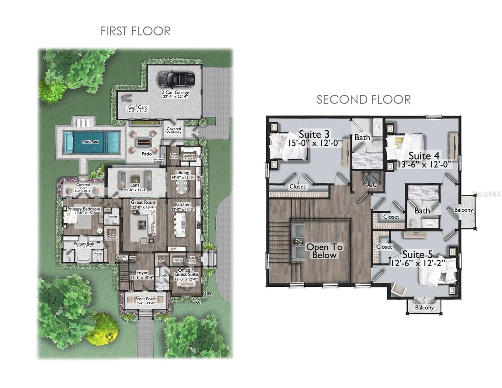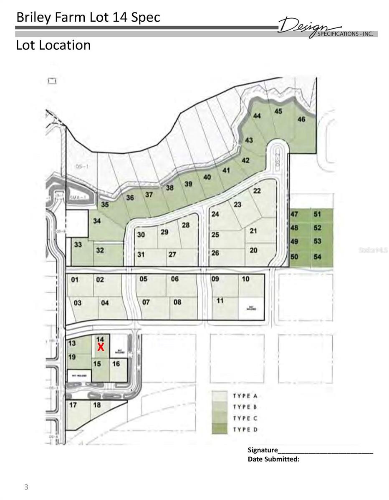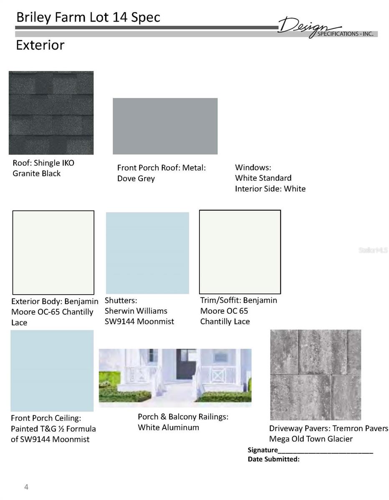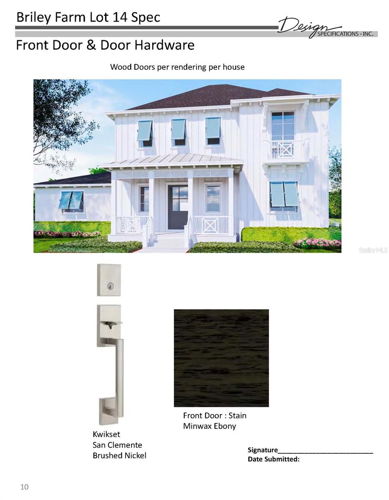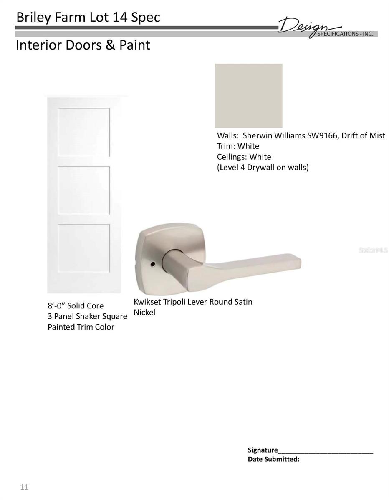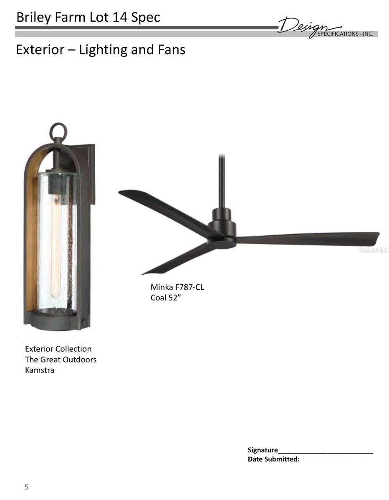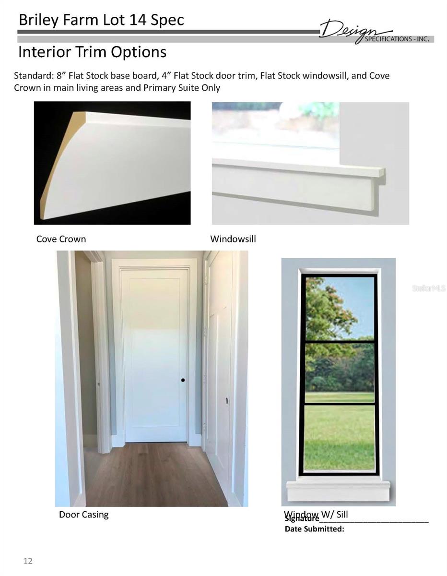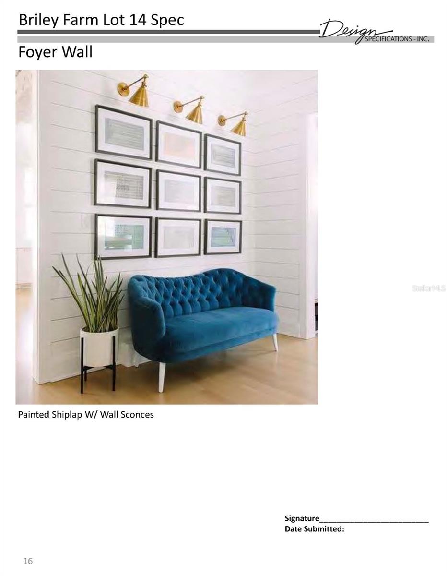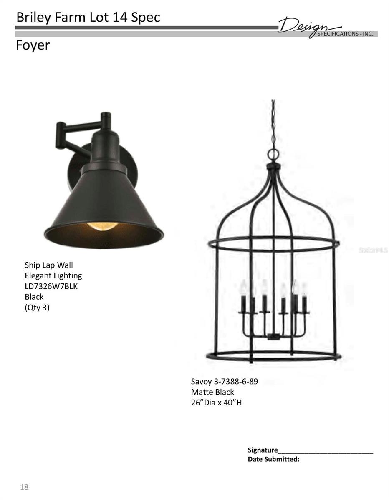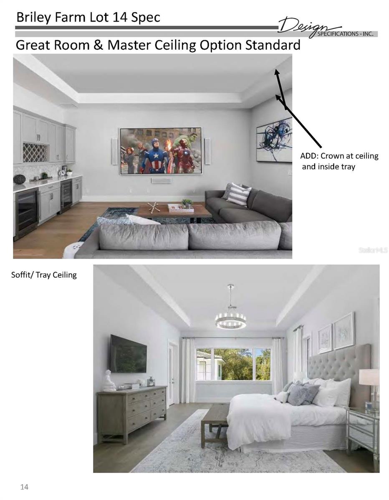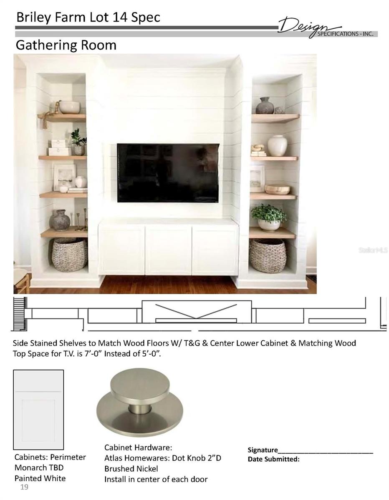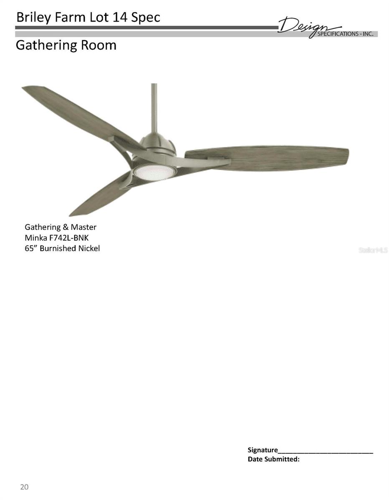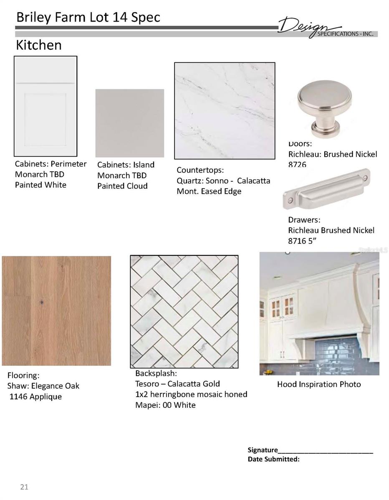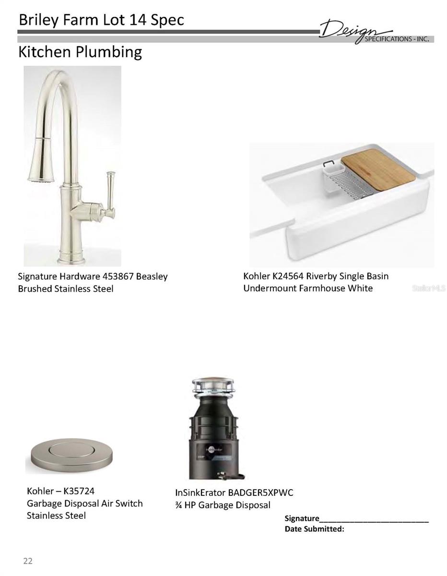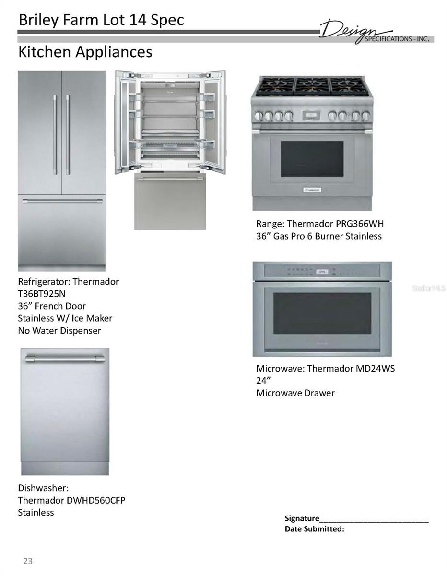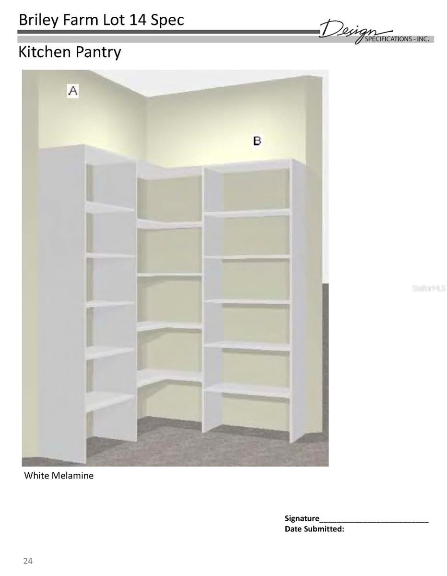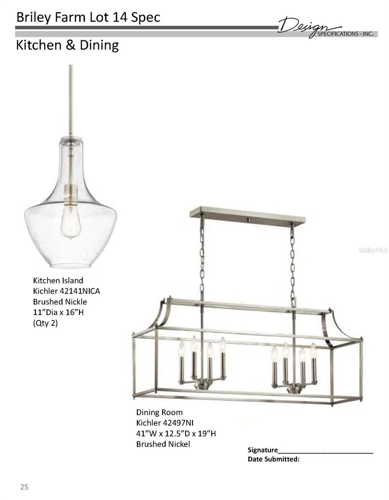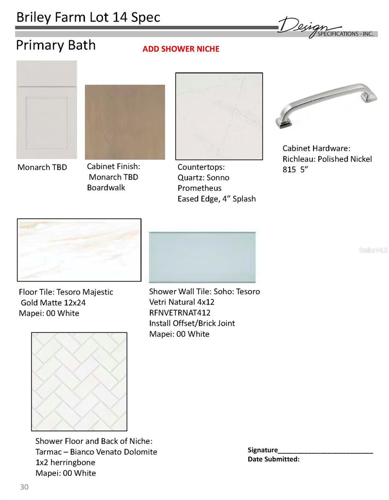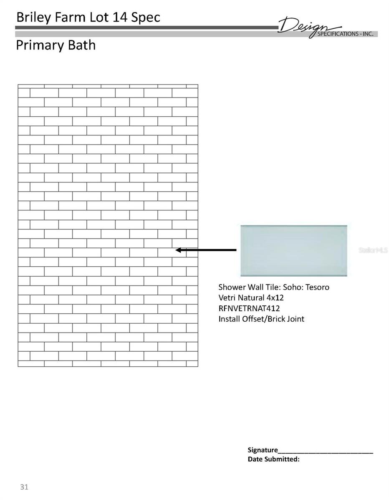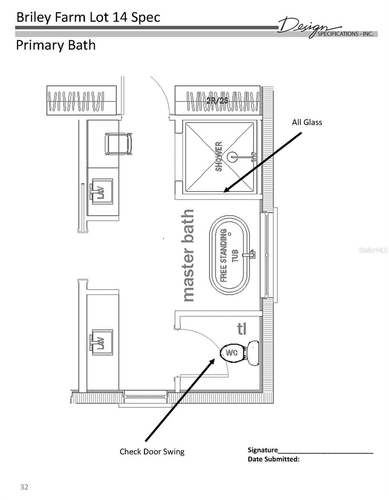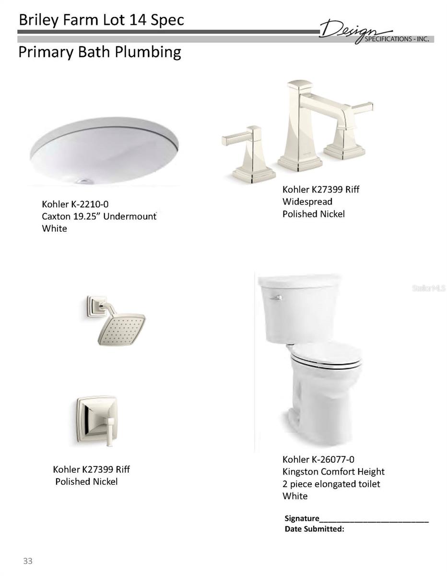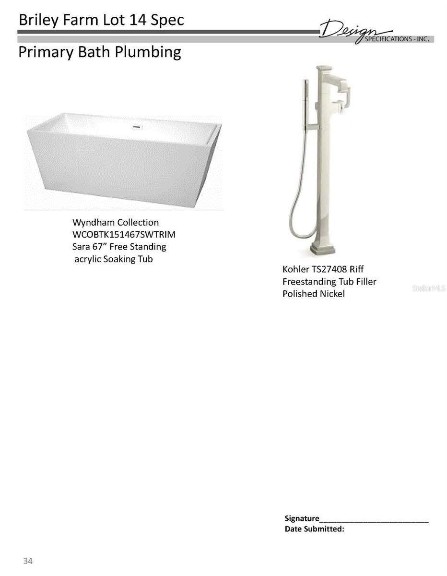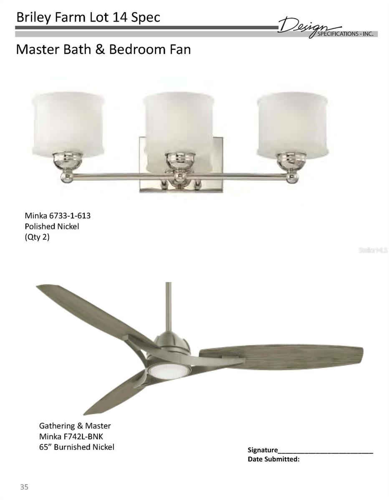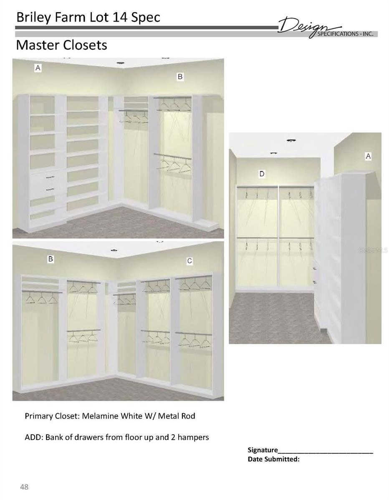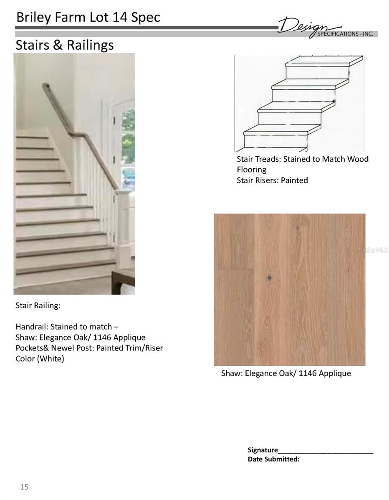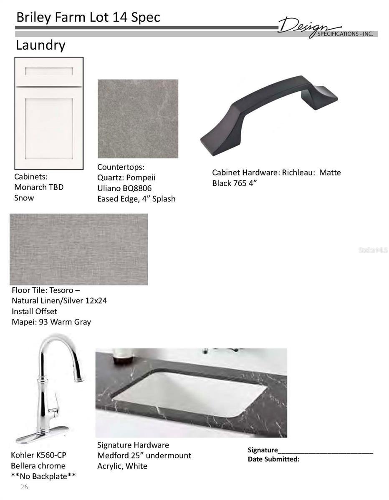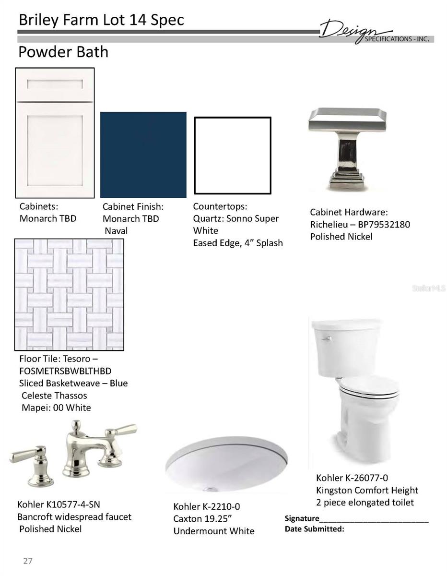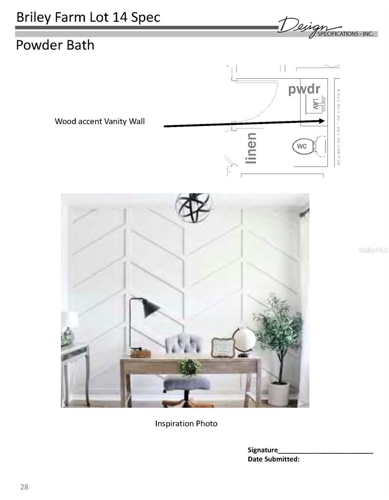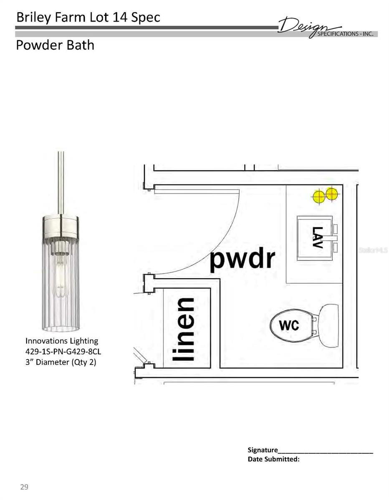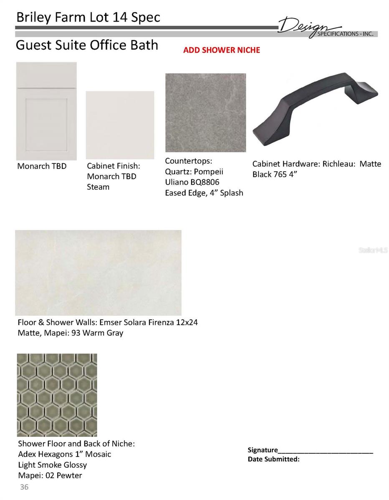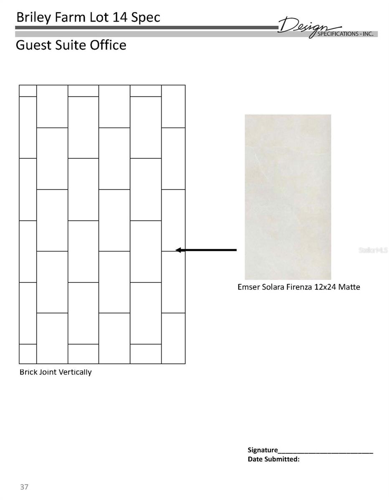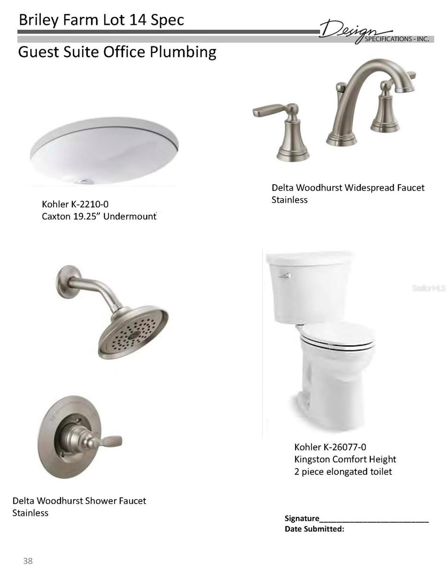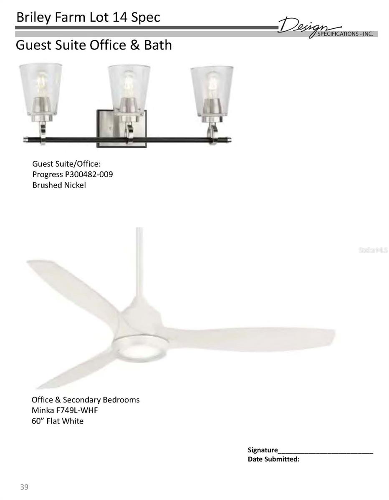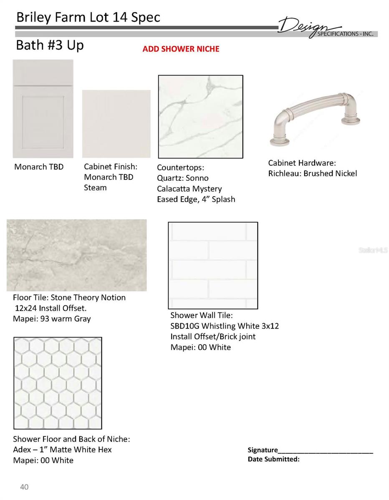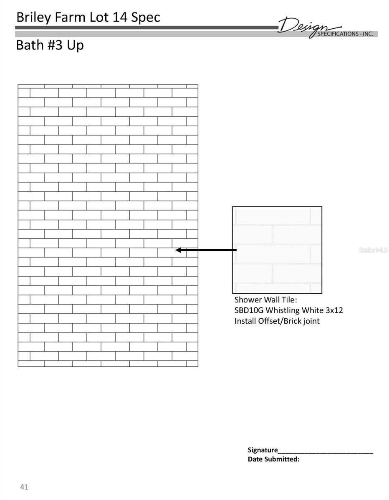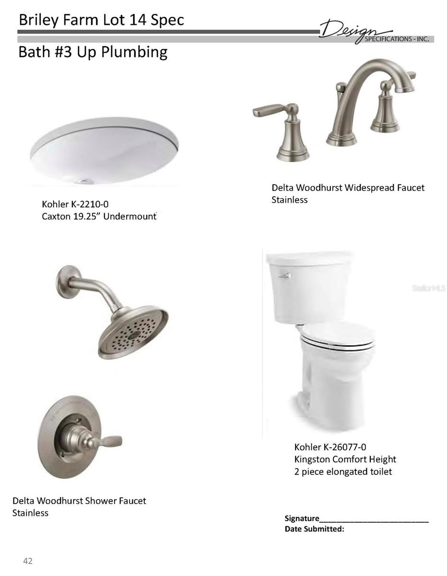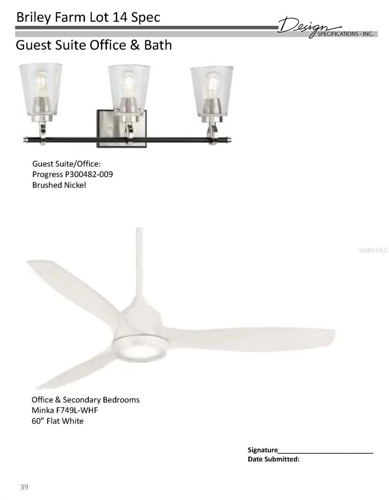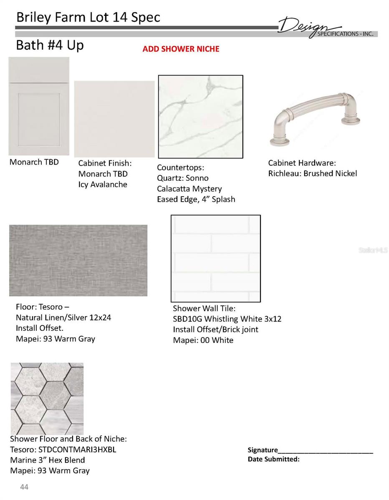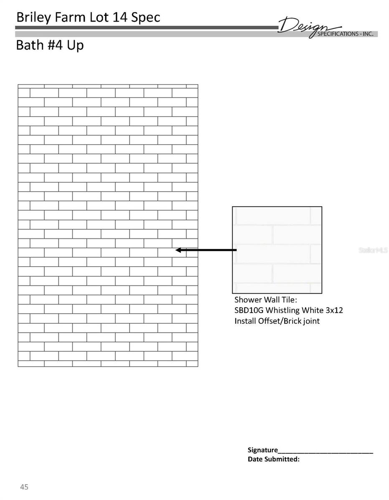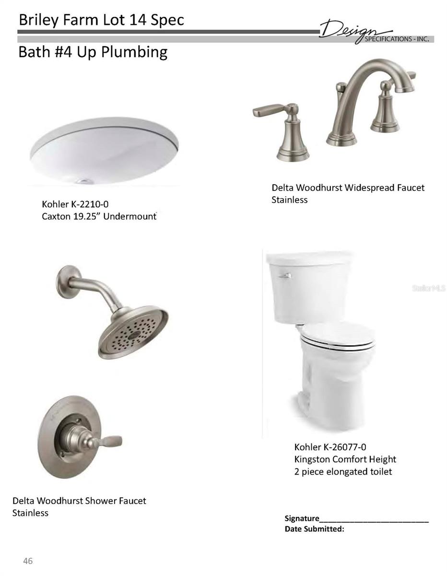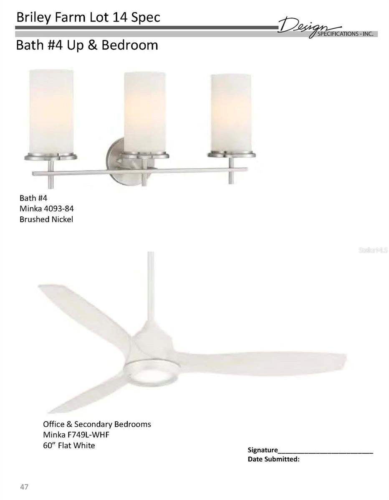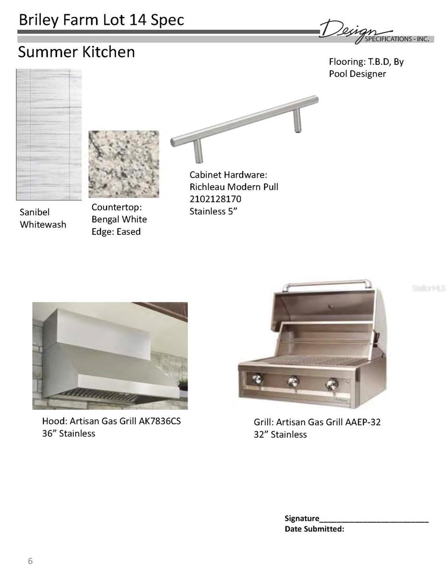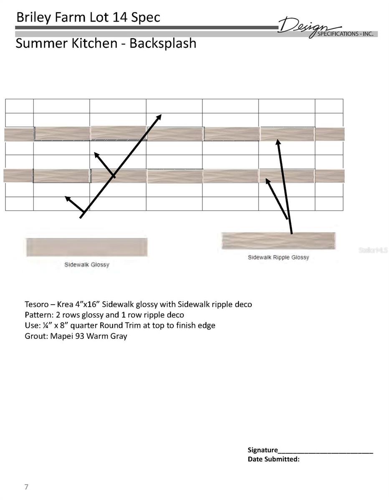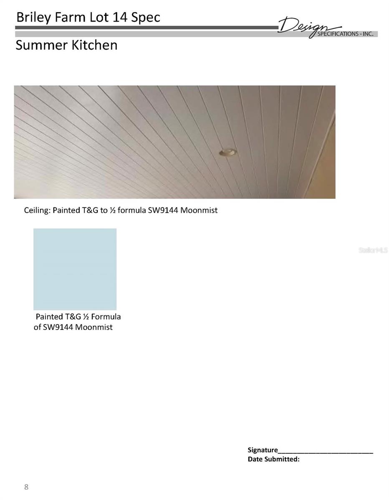511 Briley Avenue, OAKLAND, FL 34760
Contact Broker IDX Sites Inc.
Schedule A Showing
Request more information
- MLS#: O6228504 ( Residential )
- Street Address: 511 Briley Avenue
- Viewed: 198
- Price: $1,895,000
- Price sqft: $357
- Waterfront: No
- Year Built: 2024
- Bldg sqft: 5308
- Bedrooms: 5
- Total Baths: 5
- Full Baths: 4
- 1/2 Baths: 1
- Days On Market: 358
- Additional Information
- Geolocation: 28.5581 / -81.6346
- County: ORANGE
- City: OAKLAND
- Zipcode: 34760
- Subdivision: Briley Farm Ph 1a
- Elementary School: Tildenville Elem
- Middle School: Lakeview
- High School: West Orange
- Provided by: CORCORAN PREMIER REALTY

- DMCA Notice
-
DescriptionPre Construction. To be built. Introducing Briley Farm, an exquisite 111 acre sanctuary nestled in the historic charm of Oakland, Florida. Designed by renowned Element Home Builders, this brand new architectural design evokes a Modern Farmhouse vibe, epitomizing luxury with a touch of heritage. A welcoming front porch creates small town charm. The open kitchen connects to the family gathering areas. Top of the line appliances and upscale finishes create a gourmet's dream. Step into a world of boundless elegance, where the open floor plan effortlessly merges indoor and outdoor living. The primary suite is luxe and expansive featuring a huge master closet, a private covered porch area, and a spa like master bath. Entertain with ease as you transition from the expansive interior to the sprawling covered lanai and open patio with a fire pit, the summer kitchen makes al fresco dining a breeze. The sparkling pool and spa are a perfect gathering spot for relaxing. Entertain family and friends in this lavish resort style outdoor space. With ample space for relaxation and recreation, Briley Farm is the quintessential backdrop for creating lasting memories with family and friends. This meticulously crafted residence boasts versatility and room to grow with 5 beds and 4 & 1/2 baths, ensuring every household member finds their perfect retreat within this idyllic oasis. Experience the epitome of refined living at Briley Farma timeless retreat where luxury meets tranquility amidst the natural splendor of Oakland's historic landscape.
Property Location and Similar Properties
Features
Appliances
- Bar Fridge
- Built-In Oven
- Dishwasher
- Disposal
- Exhaust Fan
- Freezer
- Ice Maker
- Microwave
- Range
- Range Hood
- Refrigerator
- Tankless Water Heater
Home Owners Association Fee
- 1800.00
Association Name
- Access Management - Erin Poirier
Association Phone
- 407-480-4200
Builder Name
- Element Home Builders
Carport Spaces
- 0.00
Close Date
- 0000-00-00
Cooling
- Central Air
Country
- US
Covered Spaces
- 0.00
Exterior Features
- French Doors
- Lighting
- Outdoor Grill
- Outdoor Kitchen
- Sidewalk
- Sprinkler Metered
Flooring
- Carpet
- Hardwood
Garage Spaces
- 2.00
Heating
- Central
High School
- West Orange High
Insurance Expense
- 0.00
Interior Features
- Built-in Features
- Cathedral Ceiling(s)
- Ceiling Fans(s)
- Coffered Ceiling(s)
- Crown Molding
- High Ceilings
- Kitchen/Family Room Combo
- Living Room/Dining Room Combo
- Open Floorplan
- Primary Bedroom Main Floor
- Solid Wood Cabinets
- Stone Counters
- Thermostat
- Vaulted Ceiling(s)
- Walk-In Closet(s)
- Wet Bar
- Window Treatments
Legal Description
- BRILEY FARM PHASE 1A 107/94 LOT 14
Levels
- Two
Living Area
- 3862.00
Middle School
- Lakeview Middle
Area Major
- 34760 - Oakland
Net Operating Income
- 0.00
New Construction Yes / No
- Yes
Occupant Type
- Vacant
Open Parking Spaces
- 0.00
Other Expense
- 0.00
Parcel Number
- 20-22-27-0890-00-140
Pets Allowed
- Yes
Pool Features
- Heated
- Lighting
- Salt Water
Property Condition
- Pre-Construction
Property Type
- Residential
Roof
- Metal
- Shingle
School Elementary
- Tildenville Elem
Sewer
- Public Sewer
Tax Year
- 2023
Township
- 22
Utilities
- BB/HS Internet Available
- Electricity Available
- Natural Gas Available
- Natural Gas Connected
Views
- 198
Virtual Tour Url
- https://www.propertypanorama.com/instaview/stellar/O6228504
Water Source
- Public
Year Built
- 2024
Zoning Code
- R-1A



