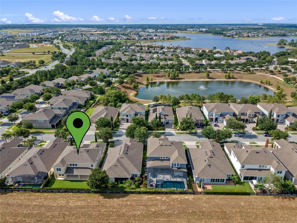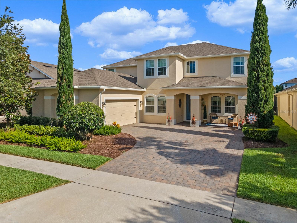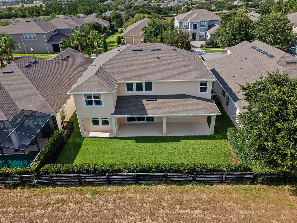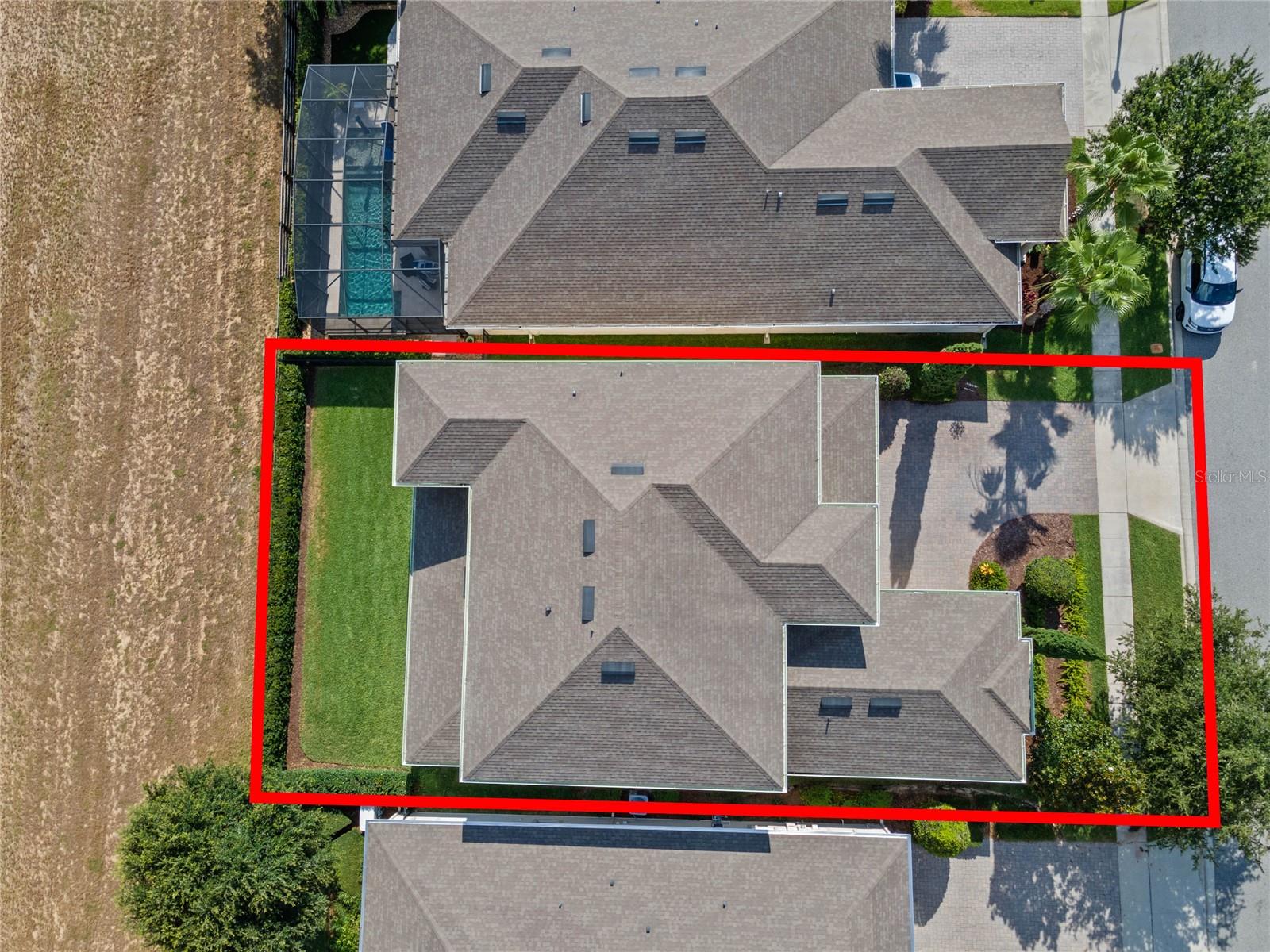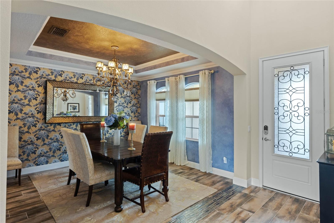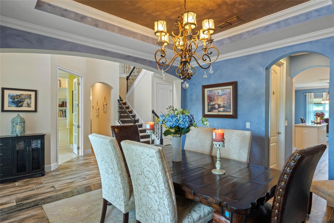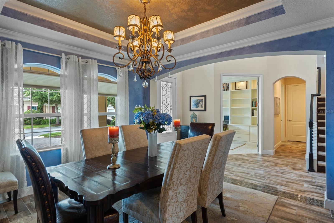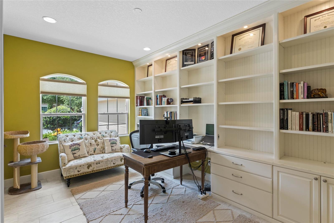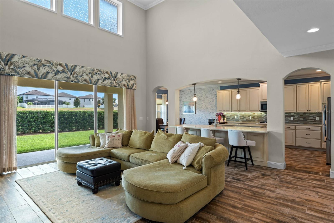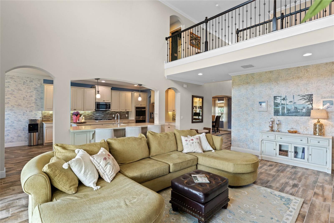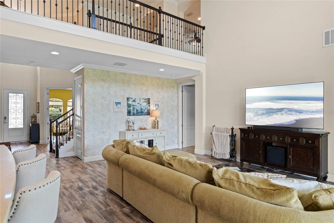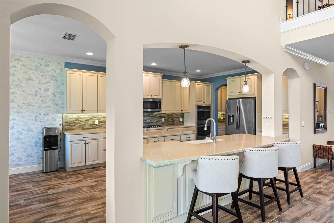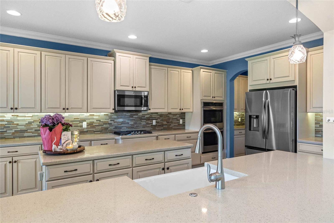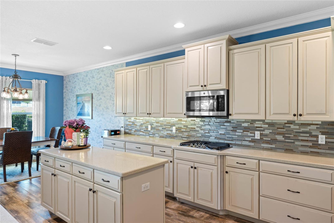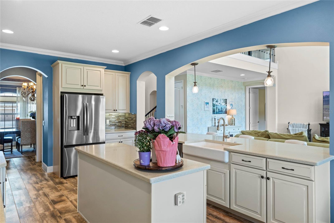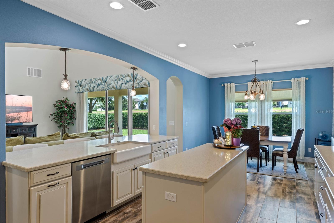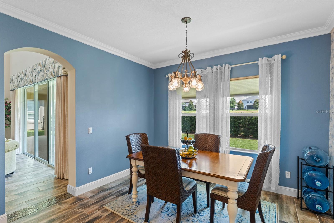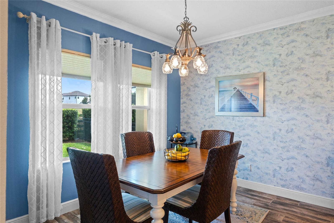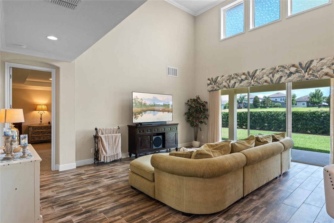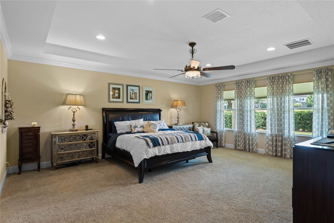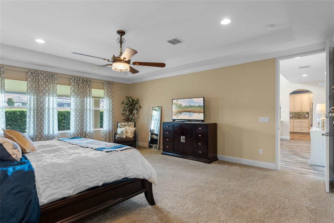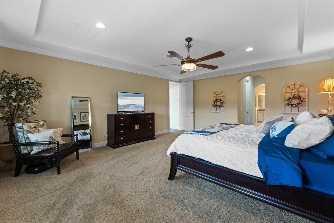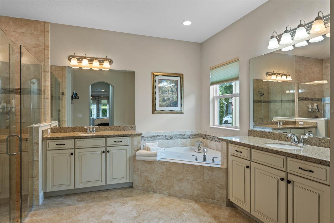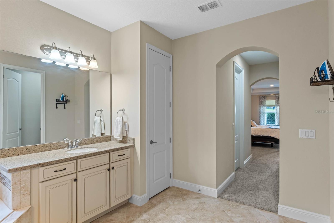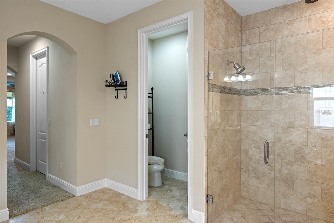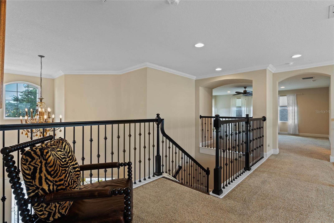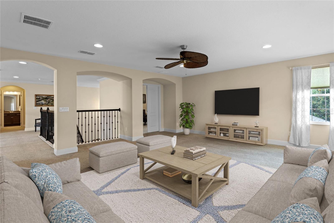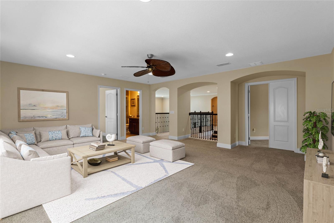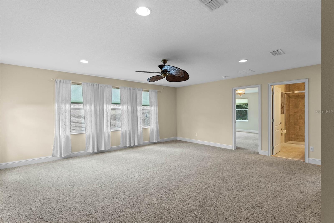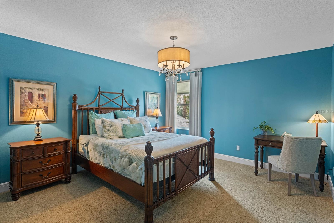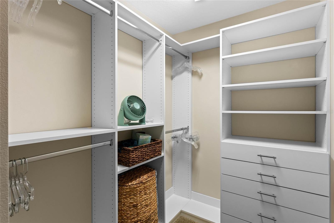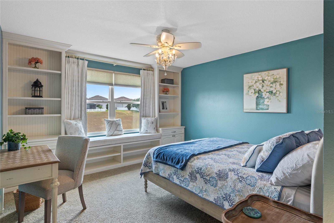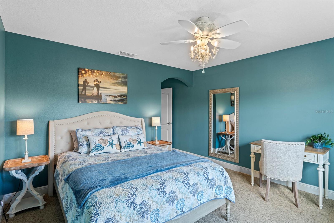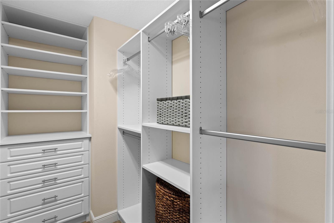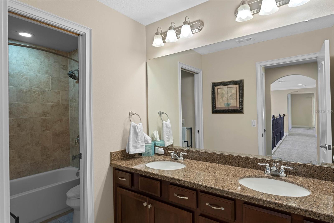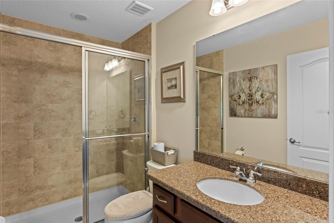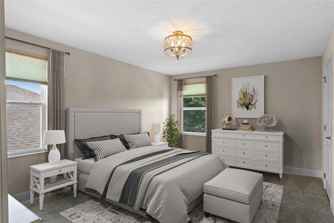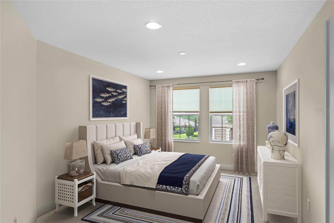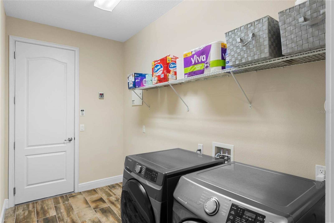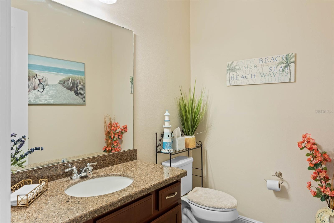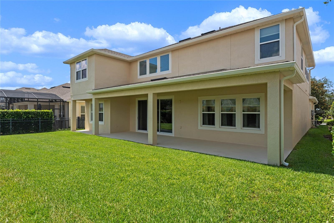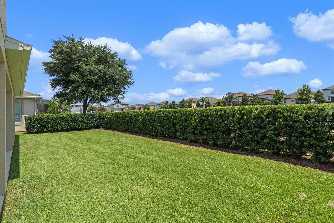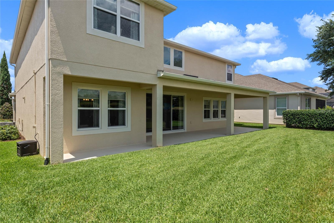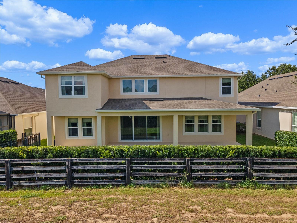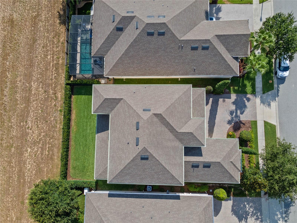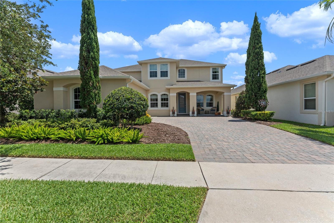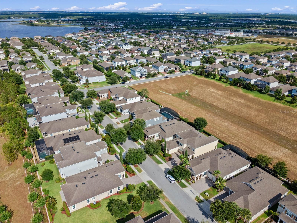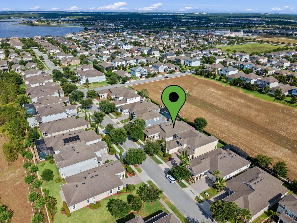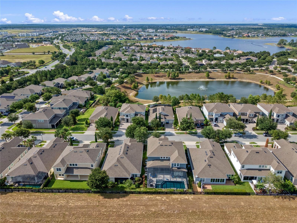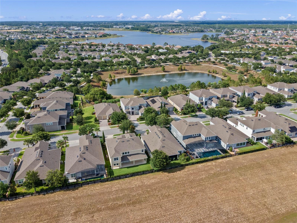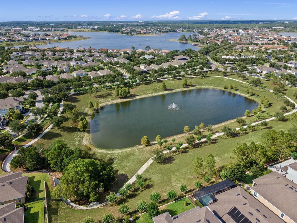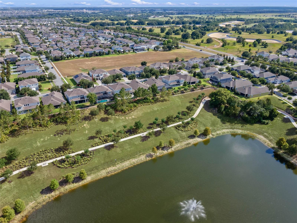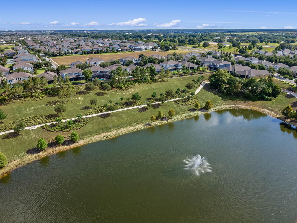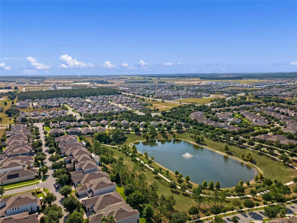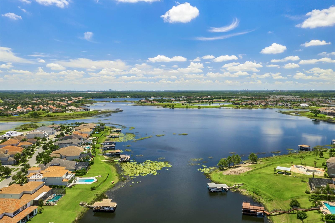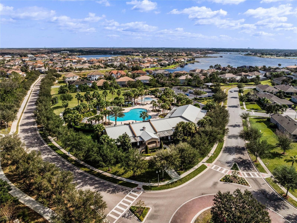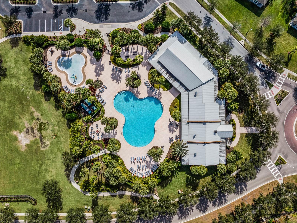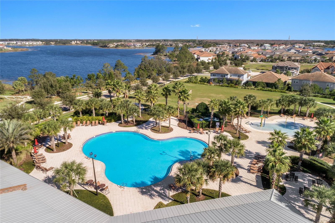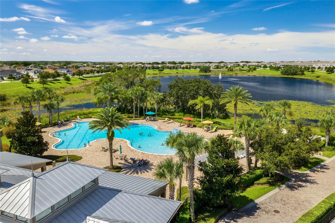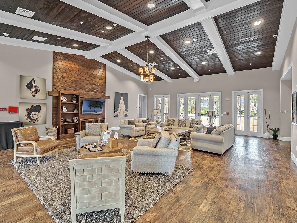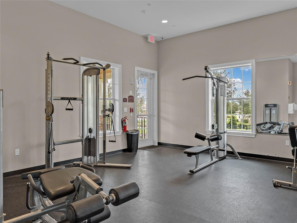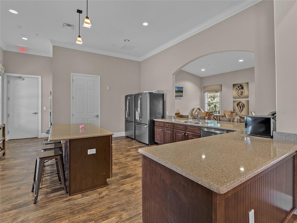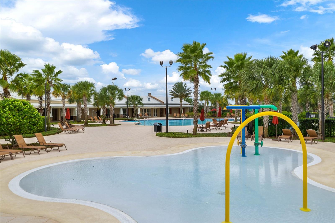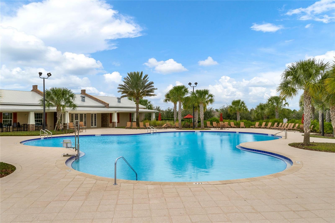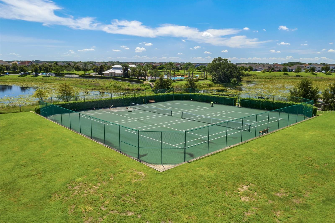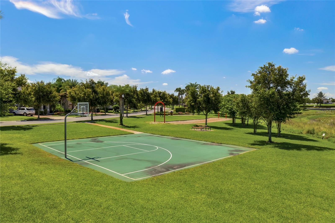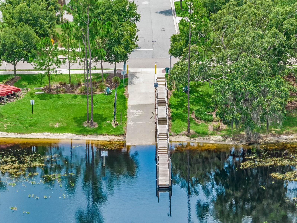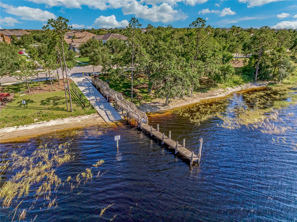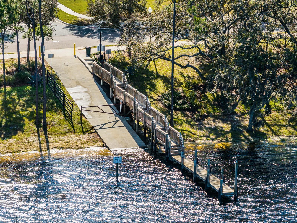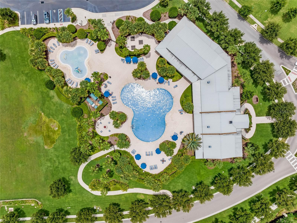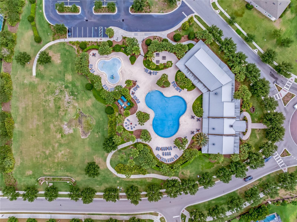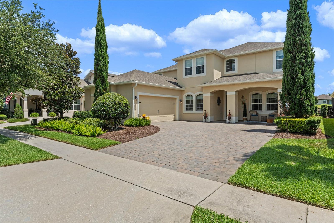14620 Black Quill Drive, WINTER GARDEN, FL 34787
Contact Tropic Shores Realty
Schedule A Showing
Request more information
- MLS#: O6213186 ( Residential )
- Street Address: 14620 Black Quill Drive
- Viewed: 446
- Price: $925,000
- Price sqft: $167
- Waterfront: Yes
- Wateraccess: Yes
- Waterfront Type: Lake
- Year Built: 2017
- Bldg sqft: 5551
- Bedrooms: 5
- Total Baths: 4
- Full Baths: 3
- 1/2 Baths: 1
- Garage / Parking Spaces: 2
- Days On Market: 622
- Additional Information
- Geolocation: 28.4564 / -81.6227
- County: ORANGE
- City: WINTER GARDEN
- Zipcode: 34787
- Subdivision: West Lake Hancock Estates
- Elementary School: Independence
- Middle School: Bridgewater
- High School: Horizon
- Provided by: EXP REALTY LLC
- Contact: Jared Jones, PA
- 407-375-9142

- DMCA Notice
-
DescriptionOne or more photo(s) has been virtually staged. Big Price Improvement forQuickSale! Welcome to this 5 bedroom stunner in Overlook at Hamlin, with upgrades and designer finishes you wont find anywhere else on the market. The enticing curb appeal includes fresh exterior paint, a side entry garage, a newly sealed paver driveway and a professionally landscaped front yard. Inside the front door, youll find a great layout with beautiful tile flooring throughput, along with soaring ceilings, archways and crown molding. The stylish formal dining room sits on one side of the foyer, with a home office on the other. The office has been upgraded with French doors and floor to ceiling built in storage. At the rear of the floorplan, the timeless kitchen is open to the living room. The kitchen features a dining nook, a huge pantry, new stainless appliances, granite countertops, a glass backsplash, an island and a long breakfast bar with seating & pendant lights. Youll spend all summer on the back lanai, with space in the lush yard for a playscape, garden or firepit. The property also backs up to green space, so you have no back neighbors! The lovely primary suite occupies an entire wing of the main level. The bedroom includes tray ceilings and double walk in closets, while the ensuite boasts his&her vanities, a corner soaking tub and a frameless glass shower. At the top of the stairs, youll find a massive family room. The four guest rooms offer ample privacy, as each is located in a different corner of the house. There are also two full bathrooms on the upper level. Dont forget about the drop/zone laundry room at the entrance of the 2 car garage. Overlook at Hamlin is an amenity rich community located at the edge of Lake Hancock and its zoned to top ranked schools. Residents have access to serene walking paths, multiple resort style pools, a splash pad, a lakefront clubhouse, a fitness center, and a waterfront park with a boat launch and playground. Youll be just 5 mins from Publix and all the shopping & dining at Hamlin Mall. You can hop on Rt. 429 in no time at all, plus Disney & all the theme parks are less than 15 mins from your front door. Less than half an hour to Orlando!
Property Location and Similar Properties
Features
Waterfront Description
- Lake
Appliances
- Built-In Oven
- Cooktop
- Dishwasher
- Disposal
- Dryer
- Microwave
- Refrigerator
- Washer
Association Amenities
- Clubhouse
- Pool
- Tennis Court(s)
Home Owners Association Fee
- 201.77
Association Name
- MELISSA GLENN
Association Phone
- 407-654-2889
Builder Model
- Courbet
Builder Name
- Taylor Morisson
Carport Spaces
- 0.00
Close Date
- 0000-00-00
Cooling
- Central Air
Country
- US
Covered Spaces
- 0.00
Exterior Features
- Sliding Doors
Flooring
- Carpet
- Tile
Furnished
- Unfurnished
Garage Spaces
- 2.00
Heating
- Central
High School
- Horizon High School
Insurance Expense
- 0.00
Interior Features
- Crown Molding
- High Ceilings
- Kitchen/Family Room Combo
- Open Floorplan
- Primary Bedroom Main Floor
- Solid Surface Counters
- Tray Ceiling(s)
- Walk-In Closet(s)
Legal Description
- WEST LAKE HANCOCK ESTATES PHASE 5 85/31LOT 116
Levels
- Two
Living Area
- 4006.00
Lot Features
- Greenbelt
Middle School
- Bridgewater Middle
Area Major
- 34787 - Winter Garden/Oakland
Net Operating Income
- 0.00
Occupant Type
- Owner
Open Parking Spaces
- 0.00
Other Expense
- 0.00
Parcel Number
- 28-23-27-9171-01-160
Parking Features
- Driveway
- Garage Faces Side
Pets Allowed
- Dogs OK
Property Type
- Residential
Roof
- Shingle
School Elementary
- Independence Elementary
Sewer
- Public Sewer
Tax Year
- 2023
Township
- 23
Utilities
- BB/HS Internet Available
- Cable Available
- Electricity Connected
- Natural Gas Connected
- Public
- Sewer Connected
- Street Lights
- Water Connected
View
- Park/Greenbelt
Views
- 446
Virtual Tour Url
- https://youtu.be/nXUuEcWaq5s
Water Source
- Public
Year Built
- 2017
Zoning Code
- P-D




