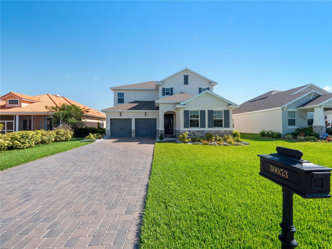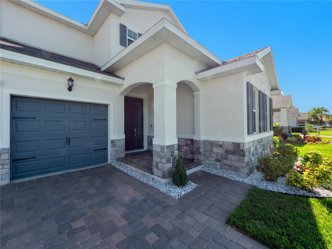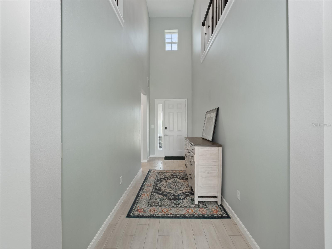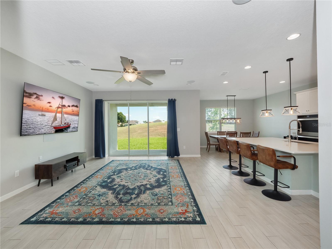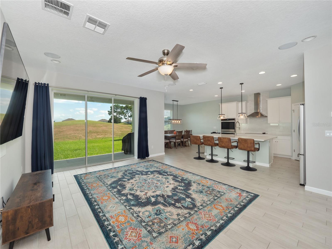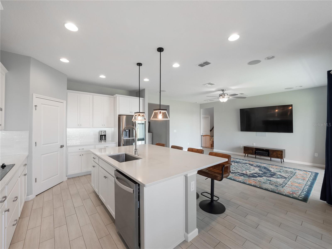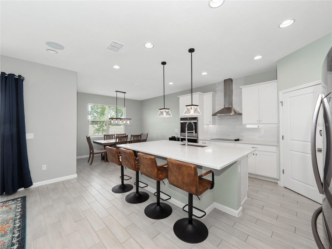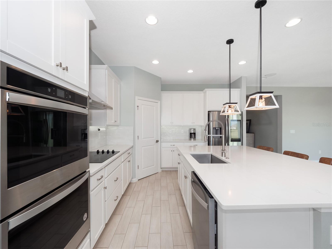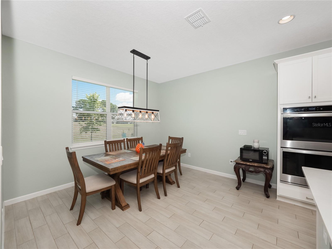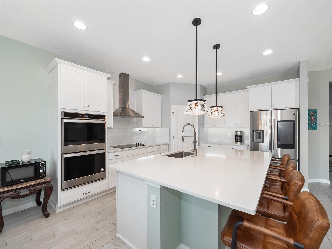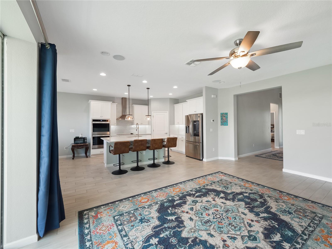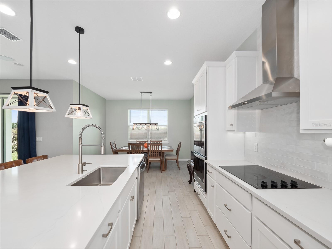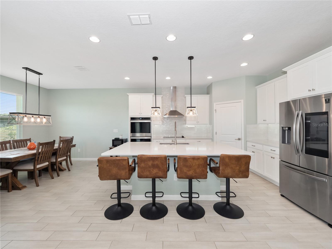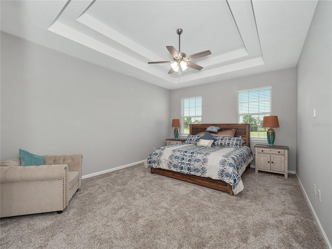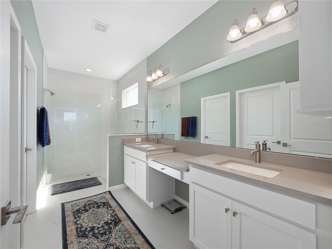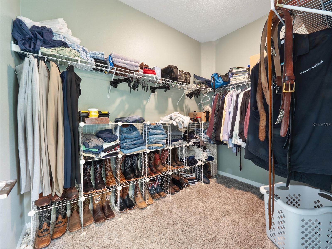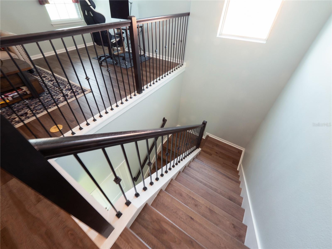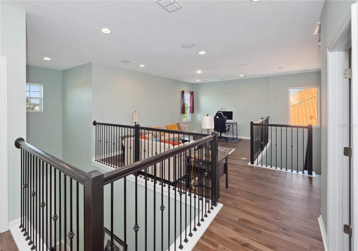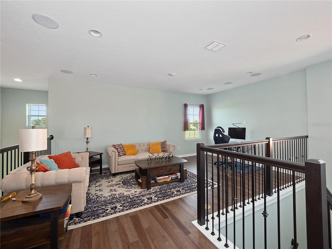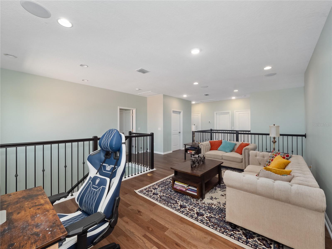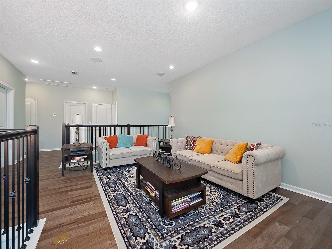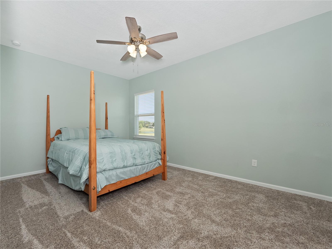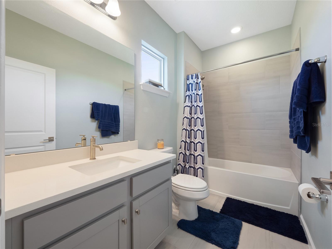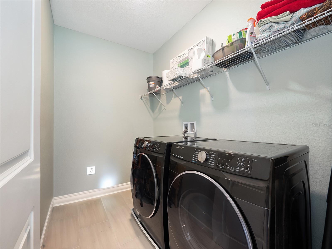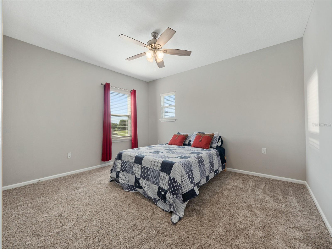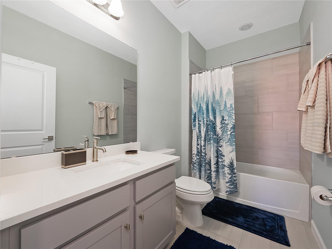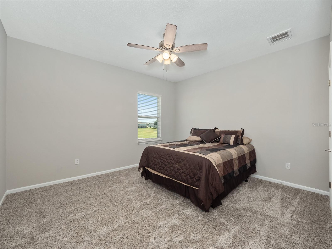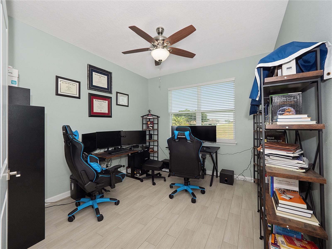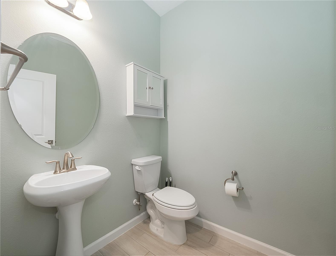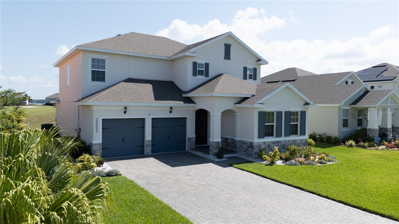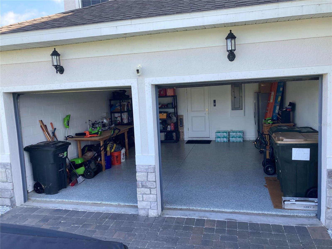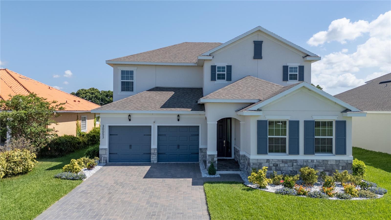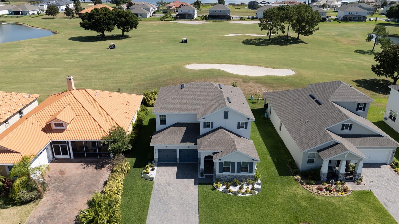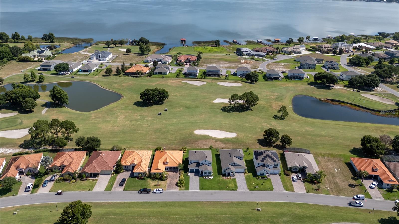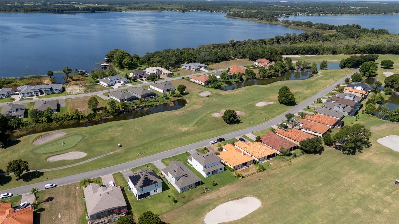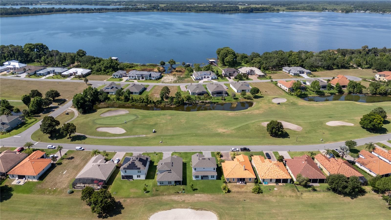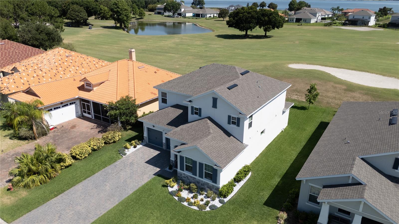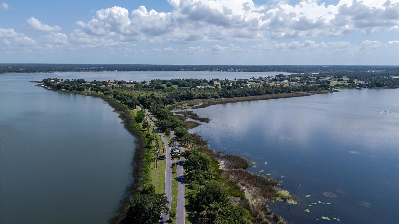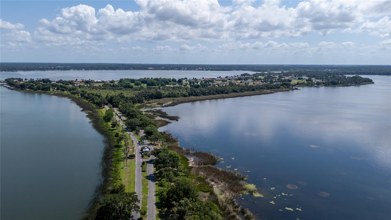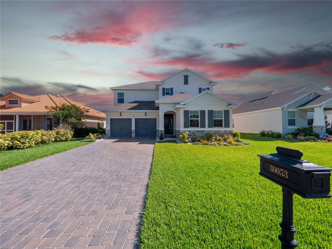30053 Island Club Drive, TAVARES, FL 32778
Contact Tropic Shores Realty
Schedule A Showing
Request more information
- MLS#: O6212539 ( Residential )
- Street Address: 30053 Island Club Drive
- Viewed: 329
- Price: $524,999
- Price sqft: $155
- Waterfront: No
- Year Built: 2021
- Bldg sqft: 3397
- Bedrooms: 4
- Total Baths: 4
- Full Baths: 3
- 1/2 Baths: 1
- Garage / Parking Spaces: 2
- Days On Market: 626
- Additional Information
- Geolocation: 28.7826 / -81.663
- County: LAKE
- City: TAVARES
- Zipcode: 32778
- Subdivision: Deer Island Club Pt Rep A Tr C
- Elementary School: Astatula Elem
- Middle School: Tavares
- High School: Tavares
- Provided by: FATHOM REALTY FL LLC
- Contact: Inga Bateman
- 888-455-6040

- DMCA Notice
-
DescriptionNestled in the exclusive gated enclave of Deer Island, this stunning 4 bedroom, 3.5 bath golf front home offers the perfect blend of luxury and tranquility in sunny Central Florida. Built in 2021, this 2,786 sq ft retreat (3,397 sq ft total) sits on the renowned Deer Island Golf Courseconsistently ranked among the top 25 in the USAsurrounded by the natural beauty of Lake Dora and Lake Beauclaire. Location, Lifestyle, and Convenience! Centrally located just minutes from Floridas Turnpike, youre only 30 minutes from Orlandos world class attractionsWalt Disney World, Universal Studios, and 40 minutes to Orlando International Airportyet far enough to escape the hustle and bustle. Enjoy wide open spaces and horse country beyond the gates, with charming Tavares (Americas Seaplane Capital) and historic Mt. Doras shops and waterfront dining just a short drive or boat ride away. Craving the beach? Its just an hours trip! Resort Style Living Every Day Deer Islands 400 acre oasis offers more than just a homeits a lifestyle. Tee off on the championship golf course, play tennis or pickleball, or take a nature walk to spot eagles, otters, and wintering birds under sunny skies. This turnkey two story gem boasts breathtaking golf course views from both the front and back yards. Inside, the main floor features a spacious master suite and a versatile home office/guest room, while upstairs offers a generous loftperfect for family gatheringsplus a smart three way split bedroom layout for ultimate privacy. With a 2 car attached garage and plenty of space for everyone, this home is designed for comfort and connection. Live the Good Life in Old Florida Charm. Your Slice of Paradise Awaits on Deer Island Golf Course! Surrounded by nature and year round sunshine, Deer Island delivers country club living at its finest. Low HOA fees keep it affordable, and with no flood zone worries, you can relax and enjoy your piece of paradise. Whether youre seeking a serene escape or a vibrant community, this is your chance to own a slice of the true Florida lifestyle. See It TodayYour Dream Home Awaits!
Property Location and Similar Properties
Features
Appliances
- Built-In Oven
- Cooktop
- Dishwasher
- Disposal
- Microwave
- Refrigerator
Association Amenities
- Gated
- Golf Course
- Optional Additional Fees
Home Owners Association Fee
- 102.71
Home Owners Association Fee Includes
- Cable TV
- Internet
Association Name
- DEERISLANDFL.COM
Carport Spaces
- 0.00
Close Date
- 0000-00-00
Cooling
- Central Air
Country
- US
Covered Spaces
- 0.00
Exterior Features
- Lighting
- Other
Flooring
- Carpet
- Ceramic Tile
- Wood
Furnished
- Unfurnished
Garage Spaces
- 2.00
Heating
- Electric
High School
- Tavares High
Insurance Expense
- 0.00
Interior Features
- Ceiling Fans(s)
- Eat-in Kitchen
- High Ceilings
- Open Floorplan
- Primary Bedroom Main Floor
- Solid Surface Counters
- Walk-In Closet(s)
Legal Description
- THE DEER ISLAND CLUB SECOND REPLAT SUB LOT 14 PARCEL D PB 39 PGS 9-20 ORB 6103 PG 371
Levels
- Two
Living Area
- 2786.00
Middle School
- Tavares Middle
Area Major
- 32778 - Tavares / Deer Island
Net Operating Income
- 0.00
Occupant Type
- Vacant
Open Parking Spaces
- 0.00
Other Expense
- 0.00
Parcel Number
- 36-19-26-2005-00D-01400
Pets Allowed
- Yes
Property Type
- Residential
Roof
- Shingle
School Elementary
- Astatula Elem
Sewer
- Public Sewer
Tax Year
- 2023
Township
- 19S
Utilities
- Cable Connected
- Electricity Connected
- Sewer Connected
- Water Connected
View
- Golf Course
Views
- 329
Virtual Tour Url
- https://my.matterport.com/show/?m=yQ4bYagS5HL
Water Source
- Public
Year Built
- 2021
Zoning Code
- PUD



