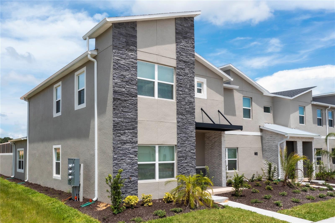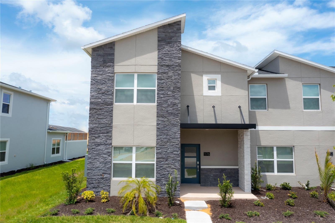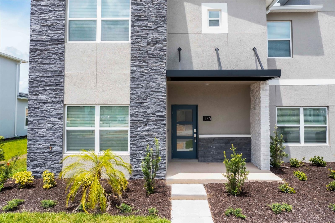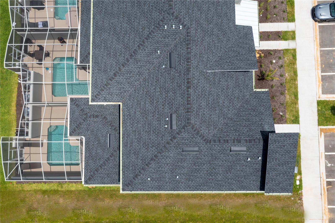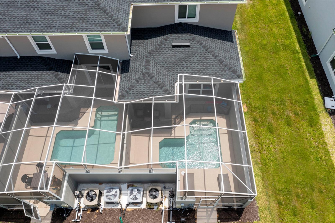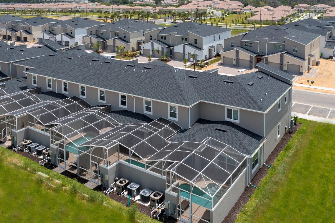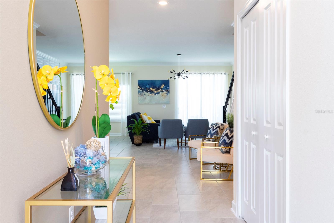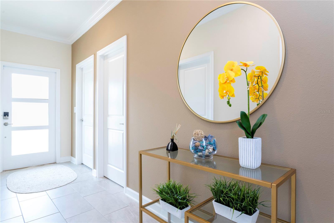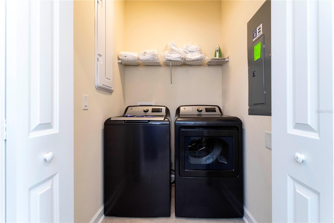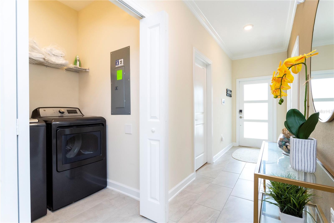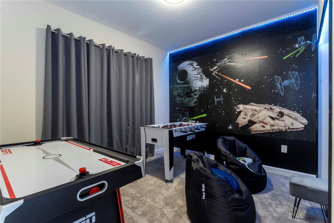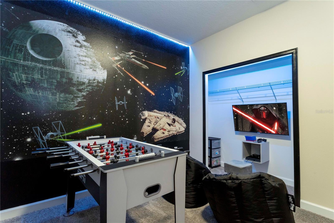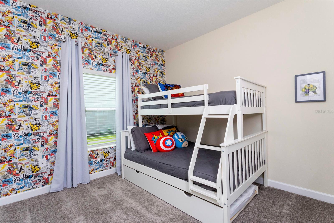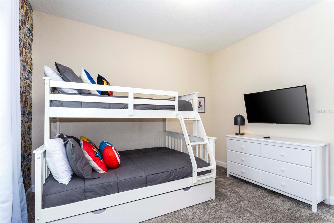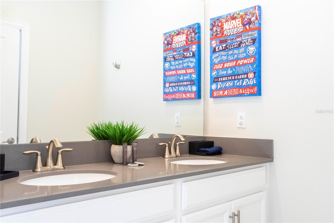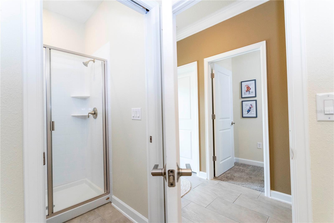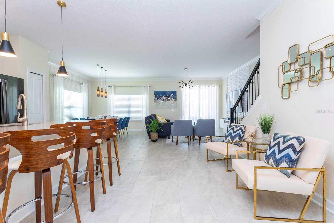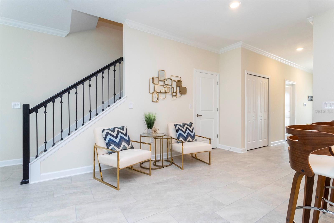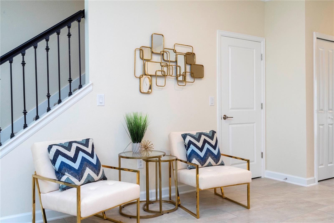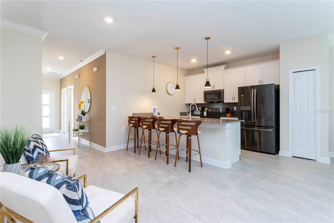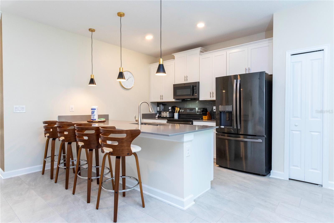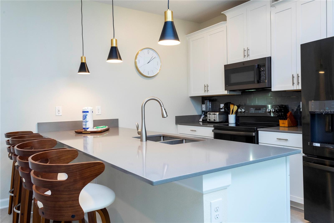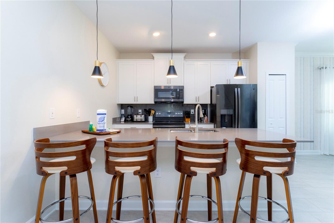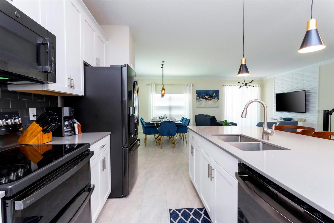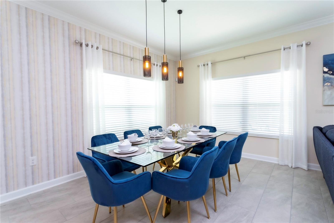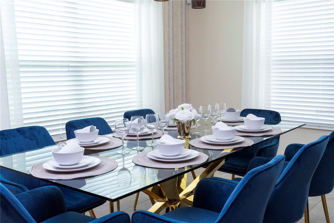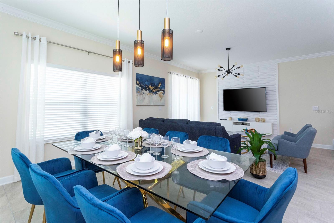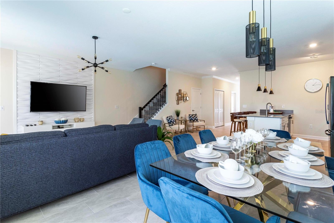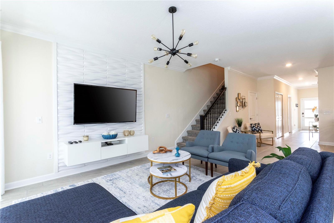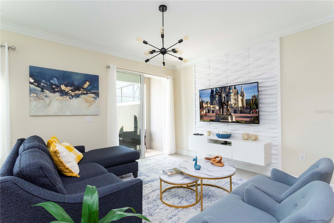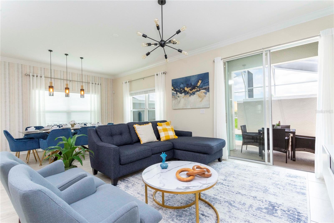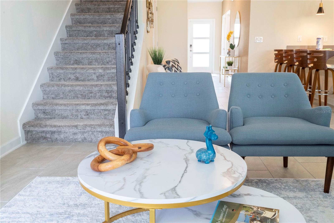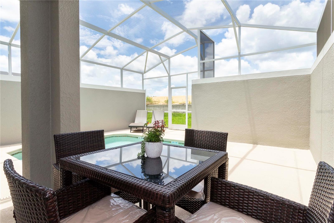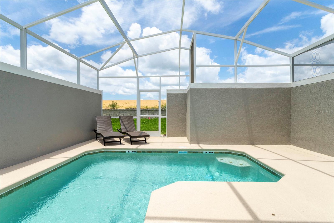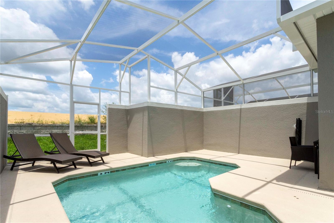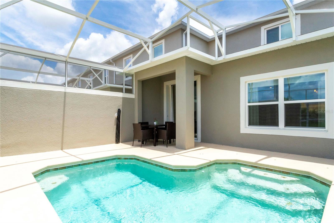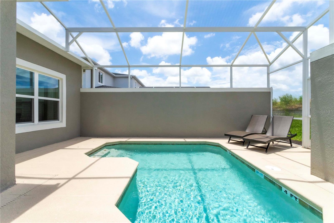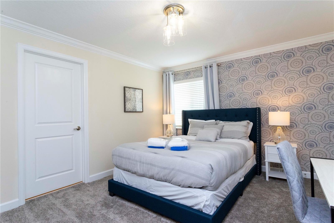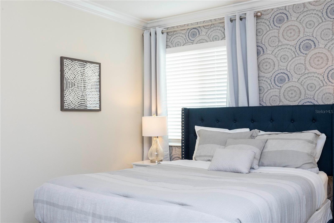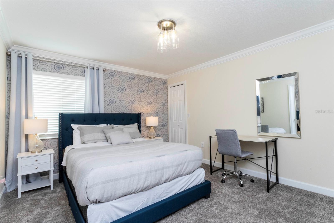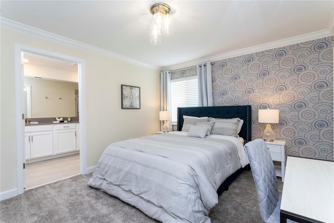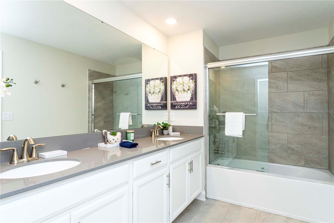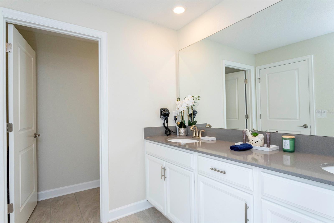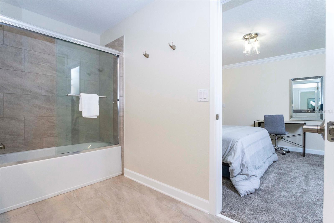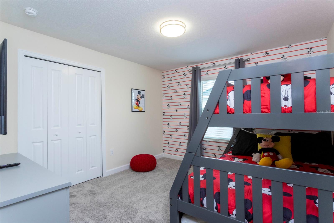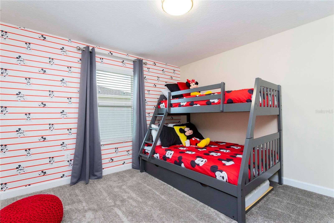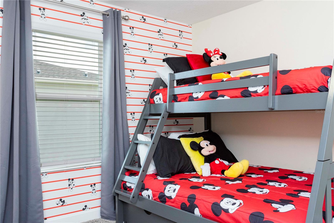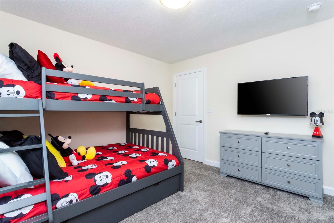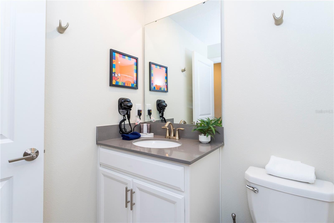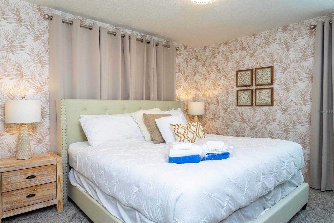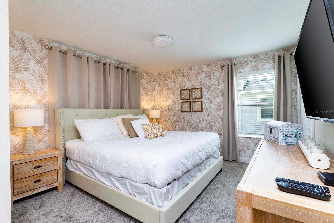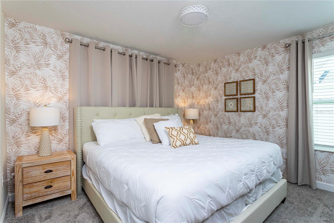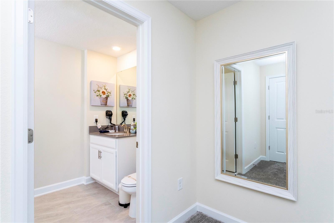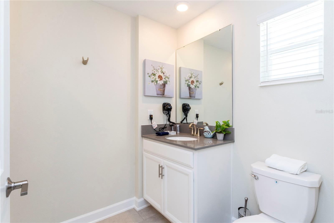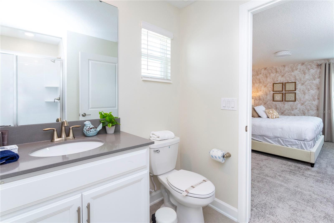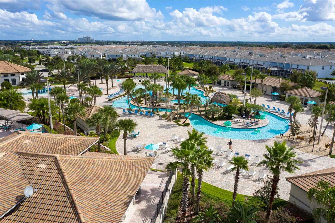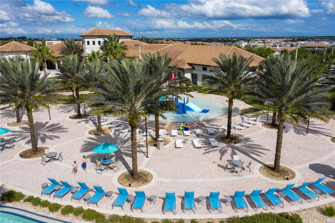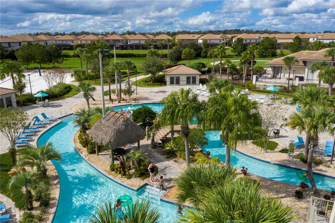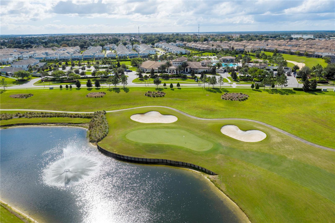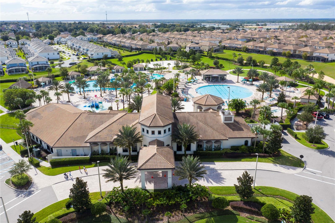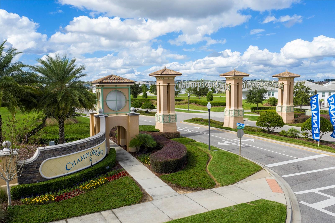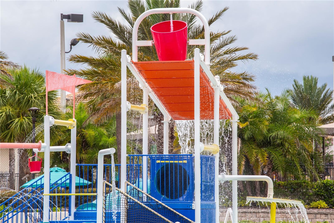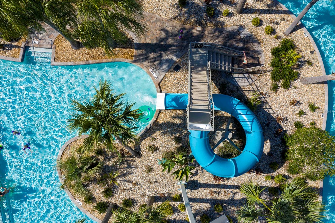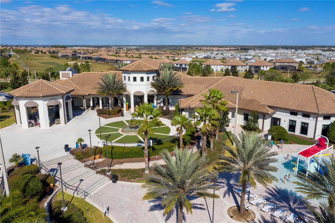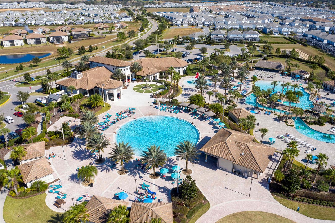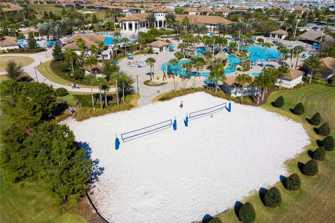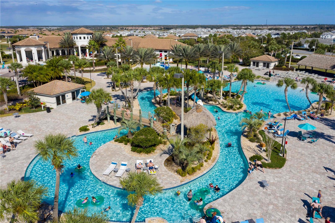1176 Challenge Drive, DAVENPORT, FL 33896
Contact Broker IDX Sites Inc.
Schedule A Showing
Request more information
- MLS#: O6133821 ( Residential )
- Street Address: 1176 Challenge Drive
- Viewed: 73
- Price: $514,000
- Price sqft: $223
- Waterfront: No
- Year Built: 2021
- Bldg sqft: 2302
- Bedrooms: 5
- Total Baths: 4
- Full Baths: 4
- Days On Market: 684
- Additional Information
- Geolocation: 28.2762 / -81.6503
- County: POLK
- City: DAVENPORT
- Zipcode: 33896
- Subdivision: Stoneybrook South North Pclph
- Elementary School: Westside K 8
- Middle School: Horizon Middle
- High School: Celebration High
- Provided by: MY NEW HOME OUTLET
- Contact: Nuria Laso
- 407-808-8051

- DMCA Notice
-
DescriptionSeller motivated and is providing $10k towards closing costs!!! Beautifully decorated and fully furnished 5 bedroom, 4 bath townhome with private pool located in the luxury resort of champions gate. Can be rented for short term airbnb/vrbo or long term. Features include stainless steel appliances, highly energy efficient windows, 42 wood cabinetry, quartz countertops in both kitchen and bathrooms, state of the art security system, etc. Enjoy the resort style pool, spa, tennis, basketball, fitness center, on site concierge, and much more. Champions gate resort orlando oasis club clubhouse and water park: amenities include: lazy river, water slides, swim up bar, water falls, beach entry, spa, splash pad, grill, bar, fitness area, theater, games room, tiki bar and cabanas. Simply relax by the pool, watch your family have the time of their life. All of these amenities plus use of seven tennis courts are included in hoa. Location is also fantastic with quick access to disney.
Property Location and Similar Properties
Features
Appliances
- Dishwasher
- Disposal
- Dryer
- Electric Water Heater
- Microwave
- Range
- Refrigerator
- Washer
Home Owners Association Fee
- 423.65
Home Owners Association Fee Includes
- Guard - 24 Hour
- Pool
- Maintenance Structure
- Private Road
- Sewer
- Trash
Association Name
- ICON Management / Scarlett Caamano
Association Phone
- 407-507-2800
Carport Spaces
- 0.00
Close Date
- 0000-00-00
Cooling
- Central Air
Country
- US
Covered Spaces
- 0.00
Exterior Features
- Irrigation System
- Sidewalk
- Sliding Doors
Flooring
- Carpet
- Ceramic Tile
Furnished
- Furnished
Garage Spaces
- 0.00
Heating
- Central
High School
- Celebration High
Insurance Expense
- 0.00
Interior Features
- Ceiling Fans(s)
- High Ceilings
- Kitchen/Family Room Combo
- Open Floorplan
- Window Treatments
Legal Description
- STONEYBROOK SOUTH NORTH PARCEL PH 5 PB 28 PGS 176-183 LOT 43
Levels
- Two
Living Area
- 2167.00
Middle School
- Horizon Middle
Area Major
- 33896 - Davenport / Champions Gate
Net Operating Income
- 0.00
Occupant Type
- Vacant
Open Parking Spaces
- 0.00
Other Expense
- 0.00
Parcel Number
- 30-25-27-5093-0001-0430
Pets Allowed
- Yes
Pool Features
- Child Safety Fence
- Gunite
- Screen Enclosure
Property Type
- Residential
Roof
- Shingle
School Elementary
- Westside K-8
Sewer
- Public Sewer
Tax Year
- 2022
Township
- 25
Utilities
- Cable Available
Views
- 73
Virtual Tour Url
- https://www.propertypanorama.com/instaview/stellar/O6133821
Water Source
- Public
Year Built
- 2021
Zoning Code
- RESI



