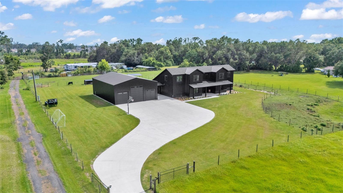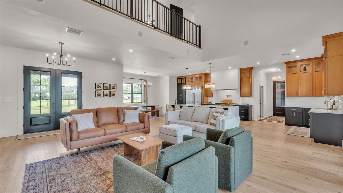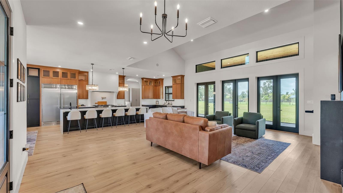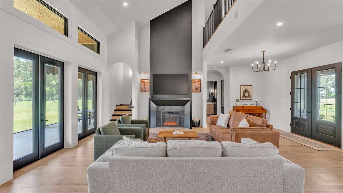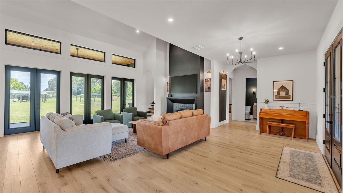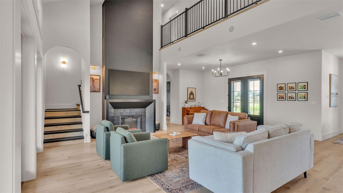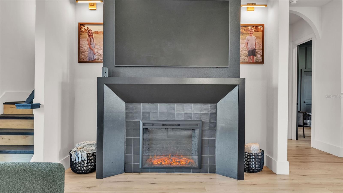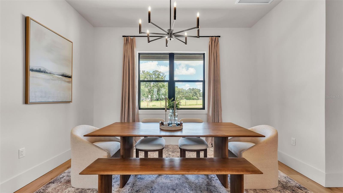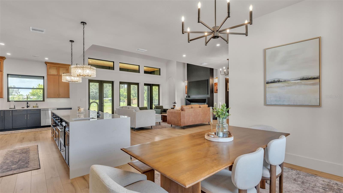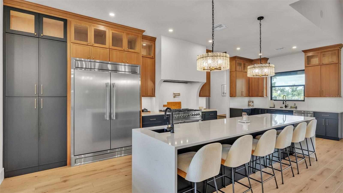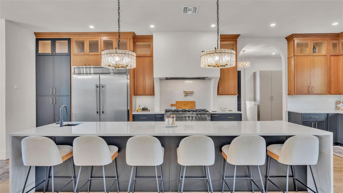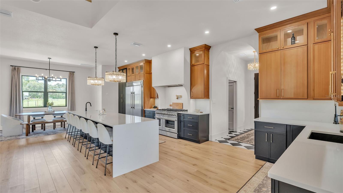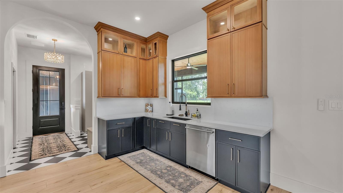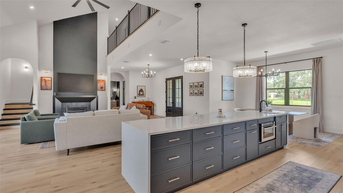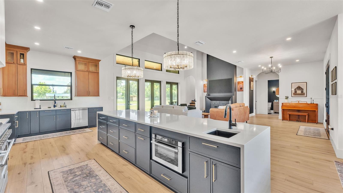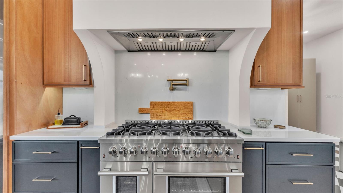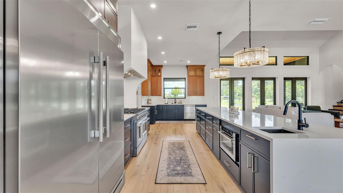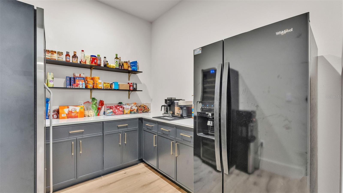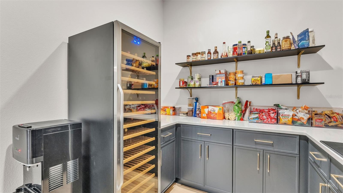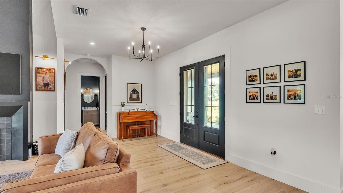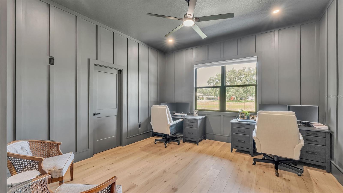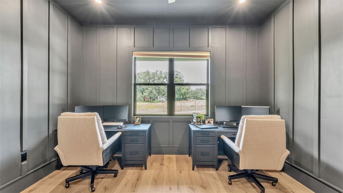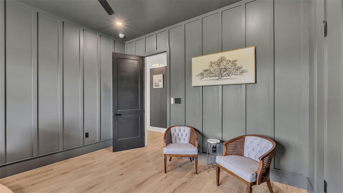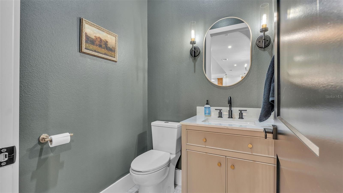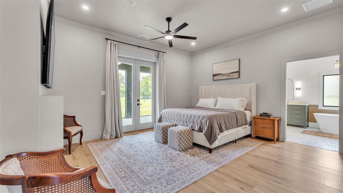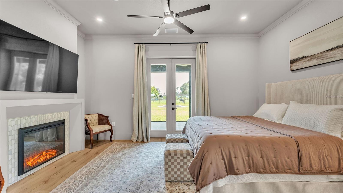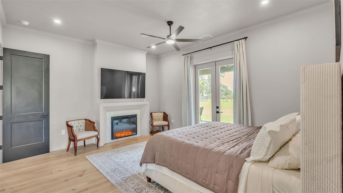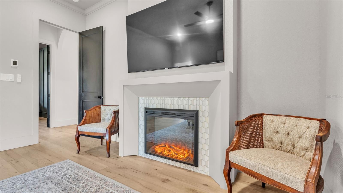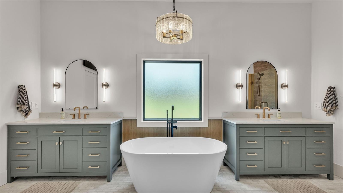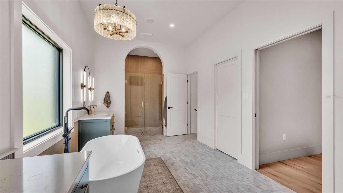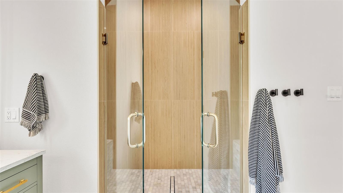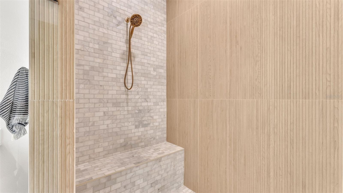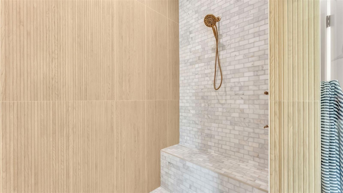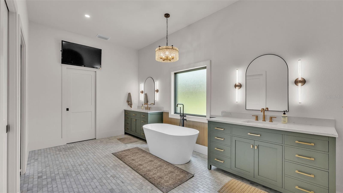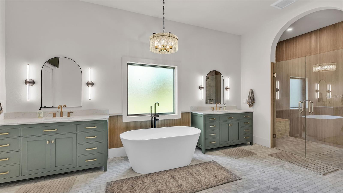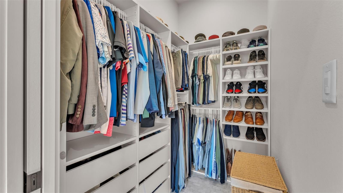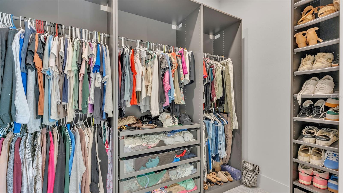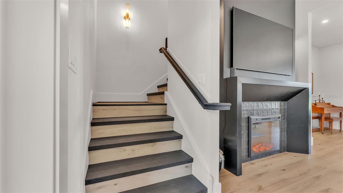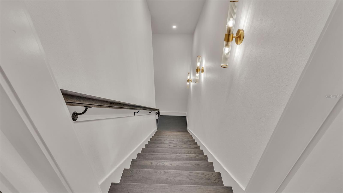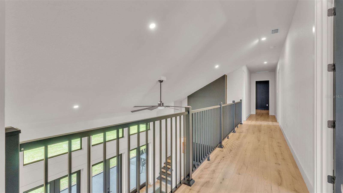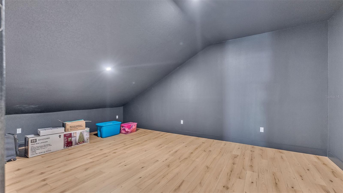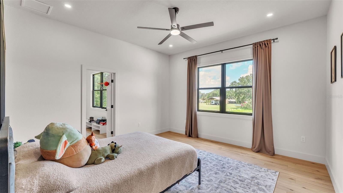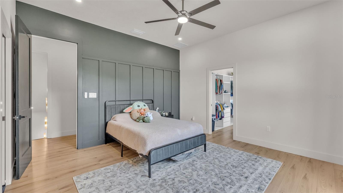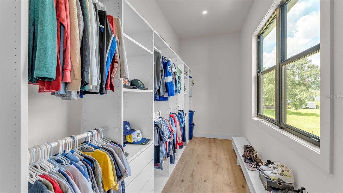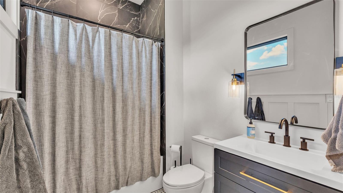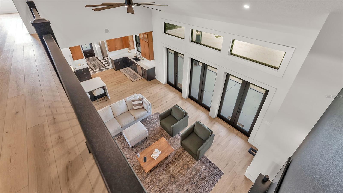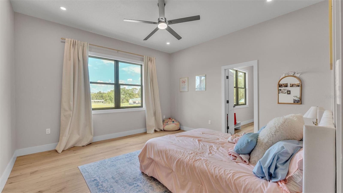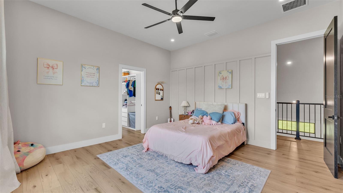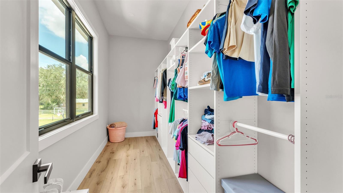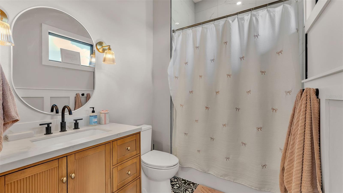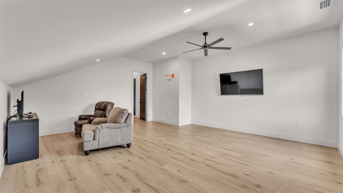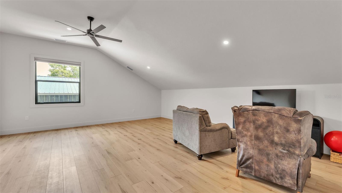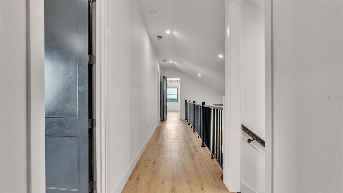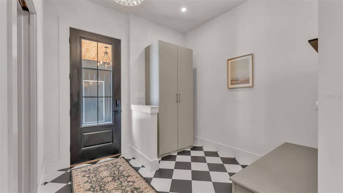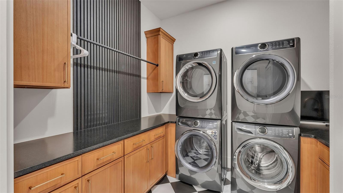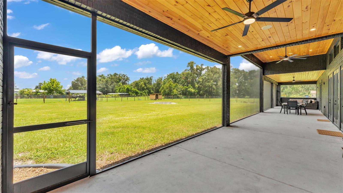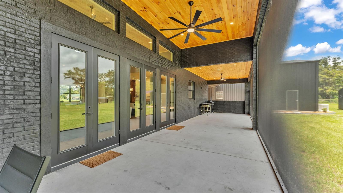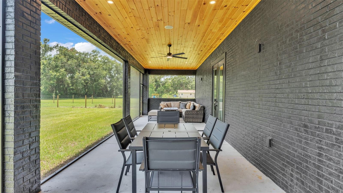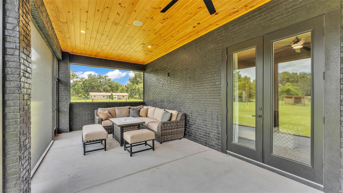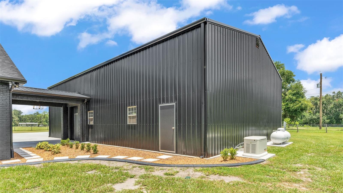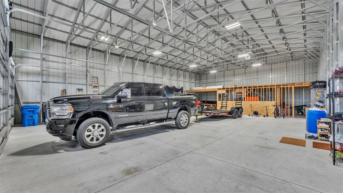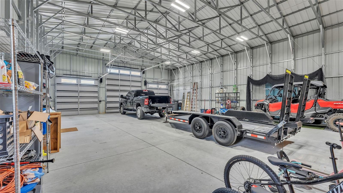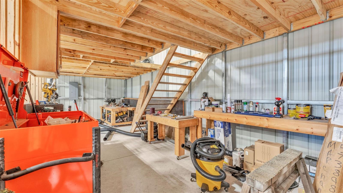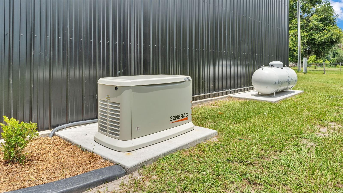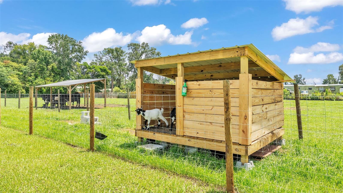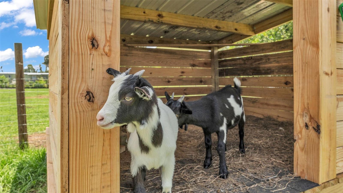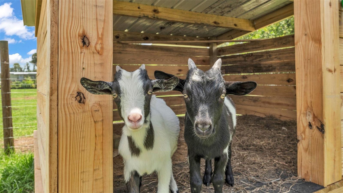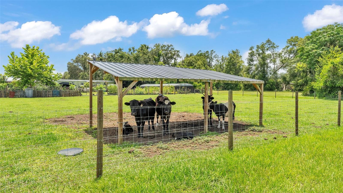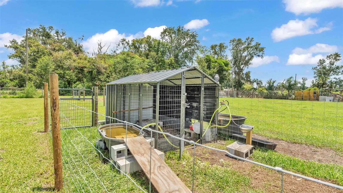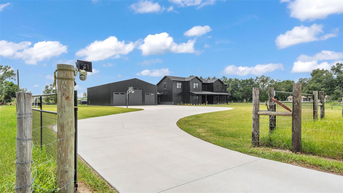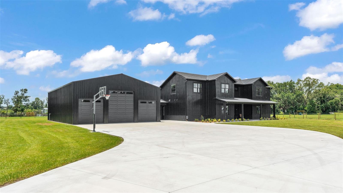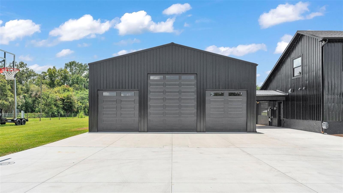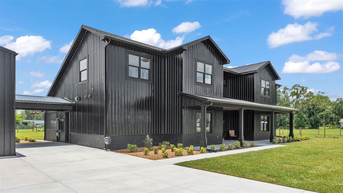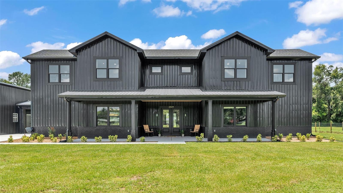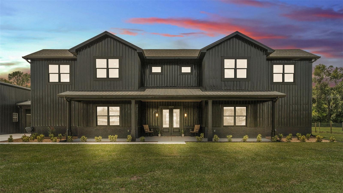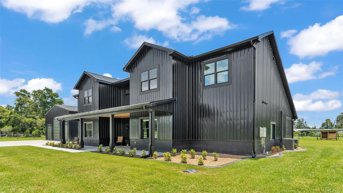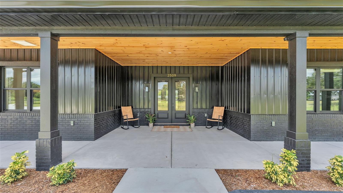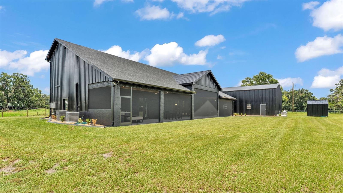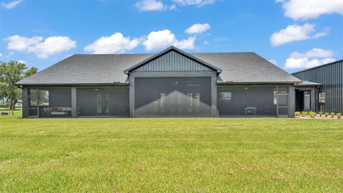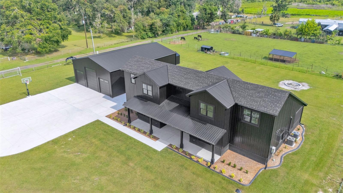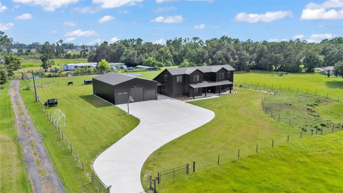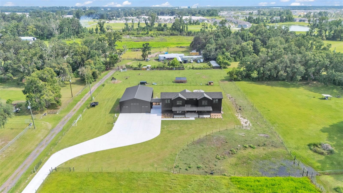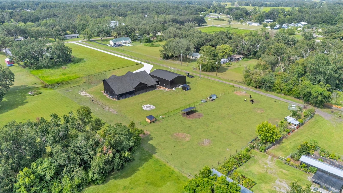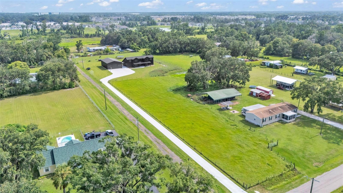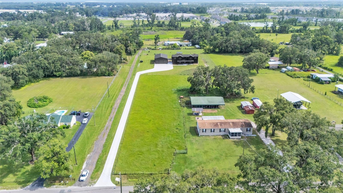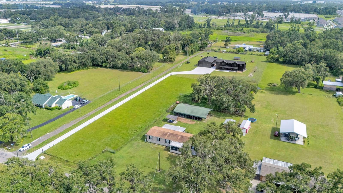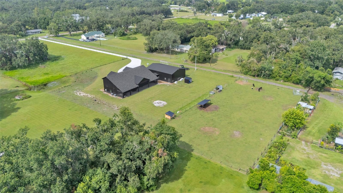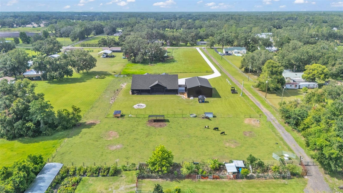2509 Williams Road, PLANT CITY, FL 33565
Contact Broker IDX Sites Inc.
Schedule A Showing
Request more information
- MLS#: L4954553 ( Residential )
- Street Address: 2509 Williams Road
- Viewed: 64
- Price: $1,390,000
- Price sqft: $208
- Waterfront: No
- Year Built: 2025
- Bldg sqft: 6680
- Bedrooms: 4
- Total Baths: 4
- Full Baths: 3
- 1/2 Baths: 1
- Days On Market: 94
- Additional Information
- Geolocation: 28.0684 / -82.0999
- County: HILLSBOROUGH
- City: PLANT CITY
- Zipcode: 33565
- Subdivision: Unplatted
- Provided by: BHHS FLORIDA PROPERTIES GROUP

- DMCA Notice
-
DescriptionThis stunning modern black farmhouse spans an impressive 4,280 square feet of living space and balances luxury, functionality, and style throughout its 4 bedrooms and 3.5 baths. The newly constructed home is designed with meticulous attention to detail, featuring high end finishes and an expansive layout to accommodate both relaxation and entertainment. Your first steps through the double door entry give a grand first impression, as the open foyer leads into the cathedral ceilings of the living room. A fireplace to the right provides a comfortable ambiance alongside sconce lighting on the far wall, and to the left is an open chef style kitchen with two toned cabinetry. Commercial grade appliances, including a 60 inch refrigerator/freezer and a 48 inch gas range with a pot filler, make this kitchen a true haven for those who love to cook. Soft close cabinets and drawers, quartz waterfall countertops, and a stunning quartz backsplash throughout the kitchen create an atmosphere of elegance and sophistication. A second island with an additional sink adds greater prep space, while a hidden expansive walk in pantry with a second refrigerator and wine fridge provides abundant storage for everything you need. The spacious primary bedroom suite offers a luxurious retreat with a spa like bath and two walk in closets with organizers along with marble flooring. With four bedrooms and three and a half baths, this home provides plenty of space for family and guests, along with an additional media room space plus an office space that's soundproofed for quiet work or study. A 2,400 square foot metal garage with 40 foot width and 60 foot depth is attached via an elegant breezeway, and comes equipped with three electric automatic doors and a 480 square foot loft. This is a perfect space for storage, a workshop, or even the potential for additional living space. The loft is already plumbed for a future bathroom, adding even more versatility for your future needs. The home also includes a 26KW whole house Generac generator, powered by a designated propane tank, ensuring peace of mind during power outages. A built in bluetooth speaker system sets the mood throughout the home, while the whole house spray foam insulation ensures optimal energy efficiency. The back porch is ideal for outdoor gatherings, with two gas hookups and plumbing stubbed for an outdoor kitchen or grill setup. The tongue and groove ceilings add warmth and character to the space. Inside, two electric fireplaces add a touch of cozy ambiance to the great room and primary suite. Convenient storage spaces throughout the home provide plenty of room to keep everything organized, while two sets of washers and dryers, granite countertops, and a sink in the laundry room make daily tasks a breeze. With its beautiful design, top tier features, and expansive living space, this modern farmhouse is a unique escape that blends luxury and practicality while retaining rural charm. Located in Plant City, Florida, the 2 acre property is located a short distance from commuting to I4. This brand new home is move in ready and on standby for tours today!
Property Location and Similar Properties
Features
Appliances
- Dishwasher
- Disposal
- Dryer
- Freezer
- Microwave
- Range
- Range Hood
- Refrigerator
- Tankless Water Heater
- Washer
- Water Softener
- Wine Refrigerator
Home Owners Association Fee
- 0.00
Builder Name
- Marchant Construction
Carport Spaces
- 0.00
Close Date
- 0000-00-00
Cooling
- Central Air
Country
- US
Covered Spaces
- 0.00
Exterior Features
- French Doors
Fencing
- Cross Fenced
- Fenced
- Wire
Flooring
- Luxury Vinyl
- Tile
Garage Spaces
- 3.00
Heating
- Central
Insurance Expense
- 0.00
Interior Features
- Built-in Features
- Cathedral Ceiling(s)
- Ceiling Fans(s)
- Crown Molding
- Eat-in Kitchen
- High Ceilings
- Living Room/Dining Room Combo
- Open Floorplan
- Primary Bedroom Main Floor
- Solid Surface Counters
- Split Bedroom
- Stone Counters
- Thermostat
- Walk-In Closet(s)
- Window Treatments
Legal Description
- S 188 FT OF N 623.6 FT OF NE 1/4 OF NW 1/4 LESS E 792.3 FT AND LESS W 295 FT AND W 15 FT OF E 807.3 FT OF N 435.6 FT OF NE 1/4 OF NW 1/4 LESS N 25 FT FOR RD--AND S 188 FT OF N 811.6 FT OF NE 1/4 OF NW 1/4 LESS E 792.3 FT AND LESS W 295 FT
Levels
- Two
Living Area
- 4280.00
Lot Features
- Cleared
- Farm
- Greenbelt
Area Major
- 33565 - Plant City
Net Operating Income
- 0.00
Occupant Type
- Owner
Open Parking Spaces
- 0.00
Other Expense
- 0.00
Other Structures
- Barn(s)
- Storage
- Workshop
Parcel Number
- U-10-28-22-ZZZ-000004-68000.0
Parking Features
- Garage Door Opener
- Oversized
- RV Access/Parking
- Workshop in Garage
Pets Allowed
- Yes
Property Condition
- Completed
Property Type
- Residential
Roof
- Metal
- Shingle
Sewer
- Septic Tank
Style
- Custom
Tax Year
- 2024
Township
- 28
Utilities
- BB/HS Internet Available
- Cable Available
- Cable Connected
- Electricity Available
- Electricity Connected
- Propane
- Underground Utilities
- Water Connected
View
- Trees/Woods
Views
- 64
Virtual Tour Url
- https://www.propertypanorama.com/instaview/stellar/L4954553
Water Source
- Well
Year Built
- 2025
Zoning Code
- AS-1




