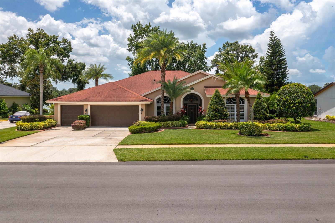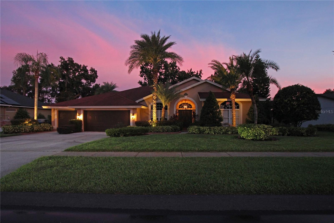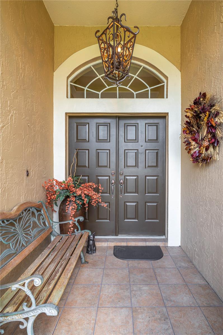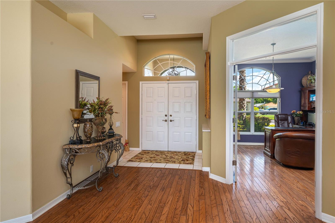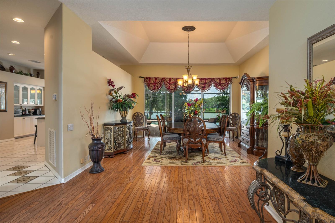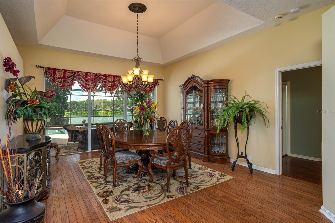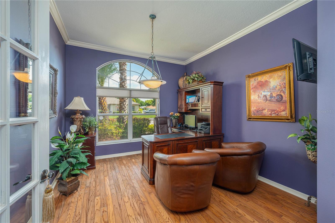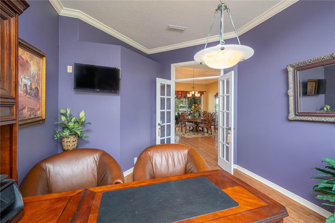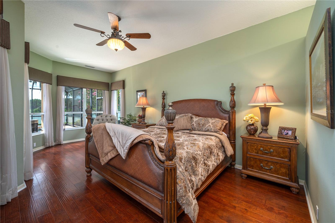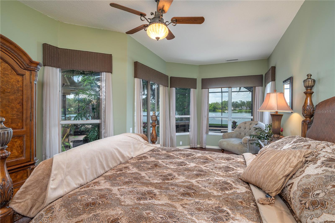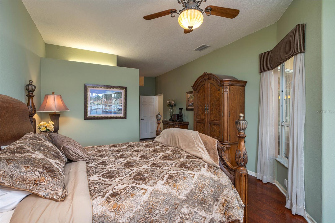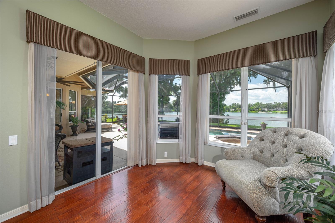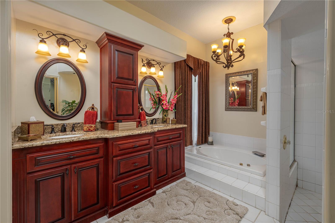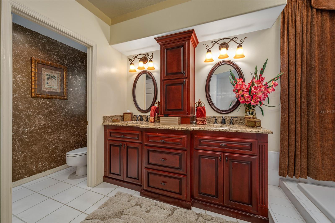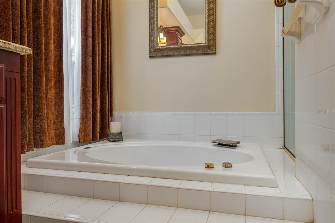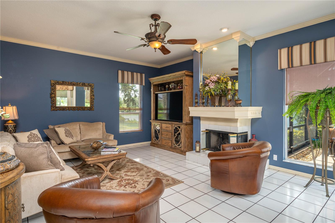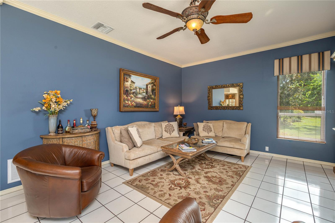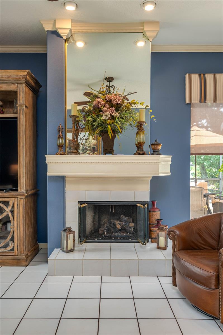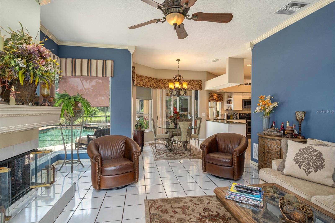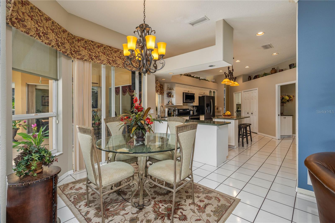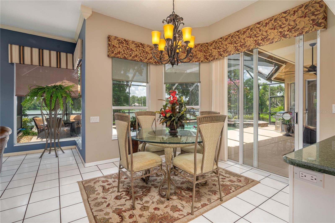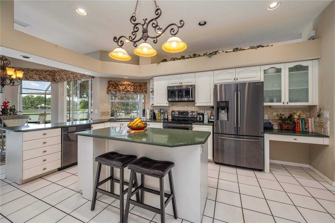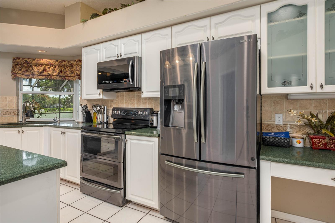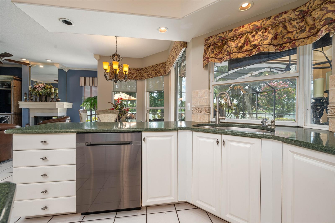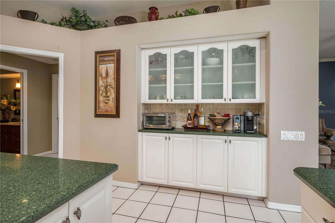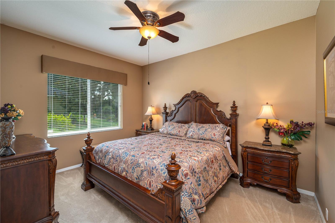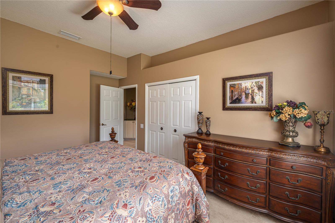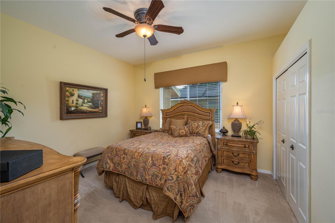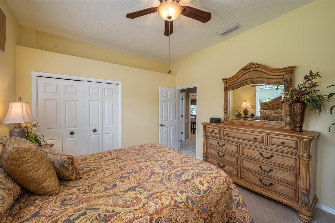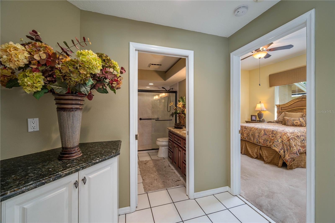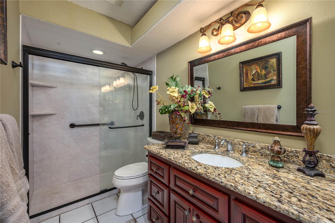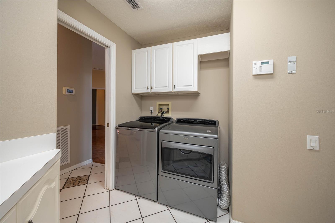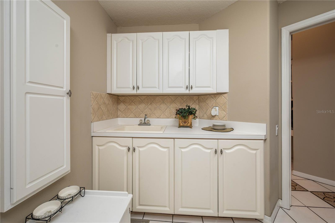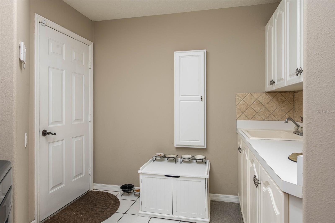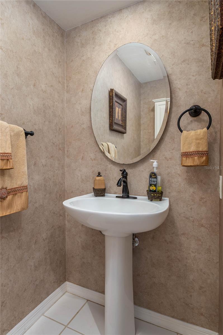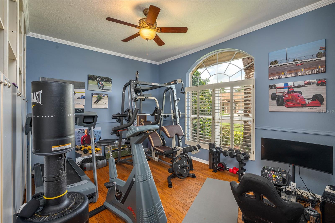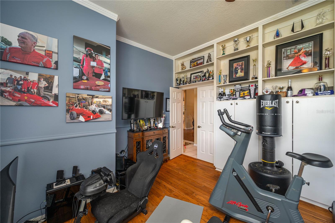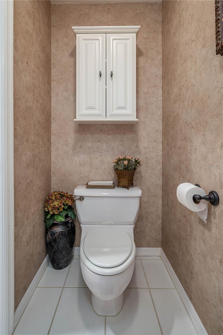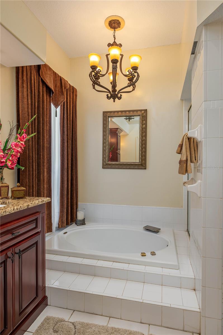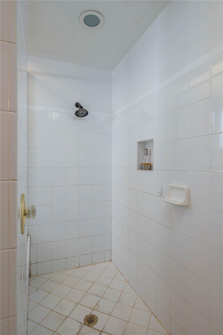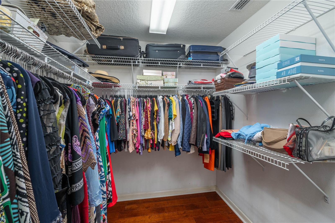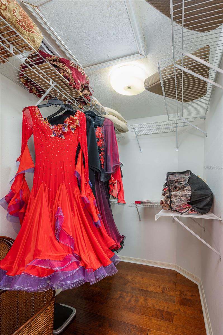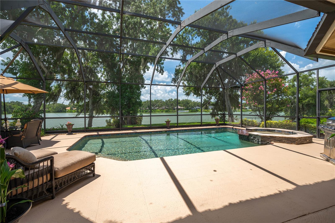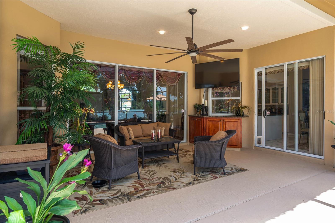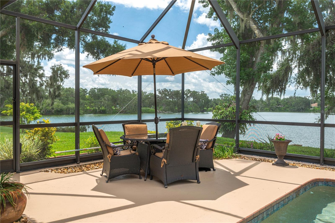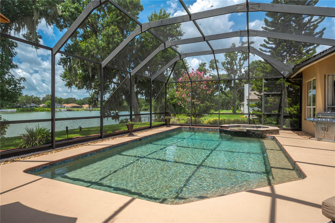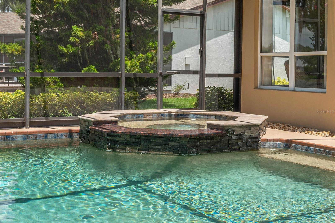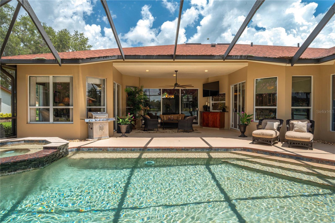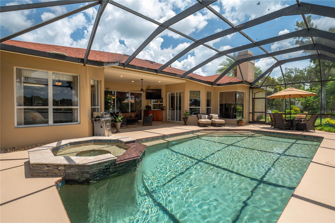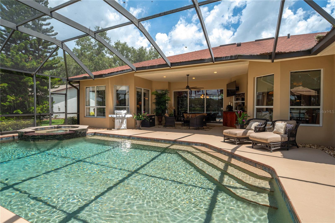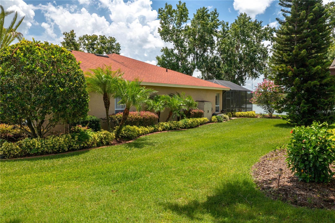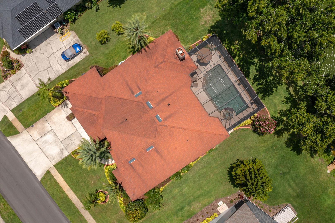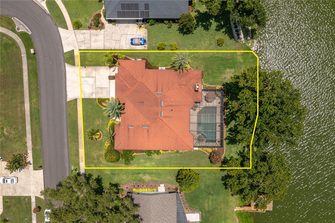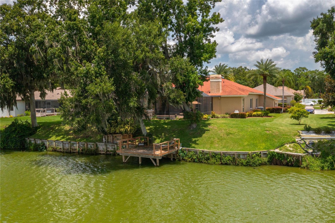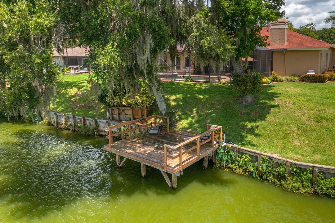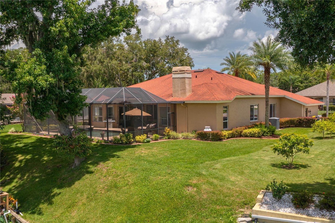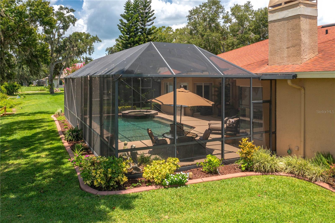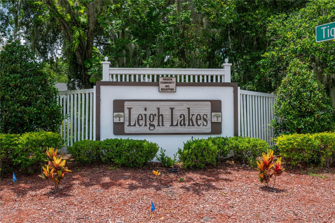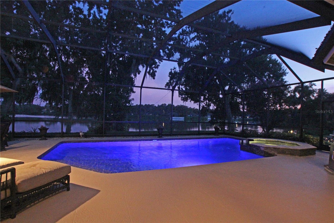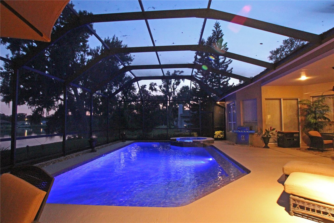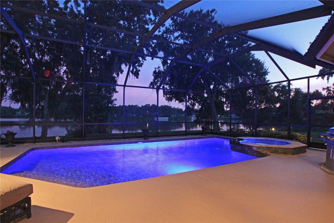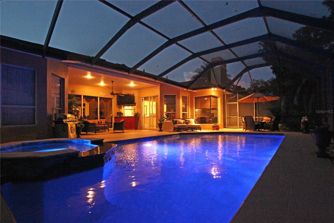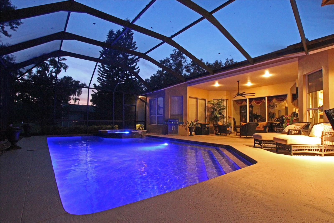3657 Tigereye Court, MULBERRY, FL 33860
Contact Broker IDX Sites Inc.
Schedule A Showing
Request more information
- MLS#: L4954280 ( Residential )
- Street Address: 3657 Tigereye Court
- Viewed: 51
- Price: $629,000
- Price sqft: $172
- Waterfront: Yes
- Waterfront Type: Lake Front
- Year Built: 1991
- Bldg sqft: 3665
- Bedrooms: 3
- Total Baths: 3
- Full Baths: 2
- 1/2 Baths: 1
- Days On Market: 14
- Additional Information
- Geolocation: 27.92 / -81.9977
- County: POLK
- City: MULBERRY
- Zipcode: 33860
- Subdivision: Leigh Lakes
- Elementary School: James W Sikes Elem
- Middle School: Mulberry
- High School: Mulberry
- Provided by: FLORIDA LANDMARK REALTY

- DMCA Notice
-
DescriptionNestled in the most sought after neighborhood of Leigh Lakes and surrounded by nature and magnificent grand palms, this stunning custom built luxury home by award winning builder and architect Arthur Rutenberg boosts 3 bedrooms, 2.5 baths, office and gym is sure to please everyone seeking luxury and tranquility. This private oasis with lake views from almost every room in the house features a protected sun and shade filled pool deck with a heated salt water pool with iridescent lighting and outdoor hot tub. Nature abounds as you enjoy the beautiful nature from the private dock as spoonbills, ducks, otters, cranes and turtles pass by. The outside entertainment area with its oversized flat screen TV is ideal for entertaining guests. With a full price offer, the seller is offering a $5,000 allowance for brand new kitchen appliances! Don't miss out on this amazing opportunity! It features 10 ceilings, stunning wood flooring, a dramatic fireplace and custom wood molding.
Property Location and Similar Properties
Features
Waterfront Description
- Lake Front
Appliances
- Dishwasher
- Dryer
- Electric Water Heater
- Microwave
- Range
- Refrigerator
- Washer
Home Owners Association Fee
- 293.00
Association Name
- Mark Virbick
Association Phone
- 863-397-1317
Carport Spaces
- 0.00
Close Date
- 0000-00-00
Cooling
- Central Air
Country
- US
Covered Spaces
- 0.00
Exterior Features
- Lighting
- Rain Gutters
- Sidewalk
- Sliding Doors
Flooring
- Carpet
- Ceramic Tile
- Wood
Furnished
- Unfurnished
Garage Spaces
- 3.00
Heating
- Central
- Electric
High School
- Mulberry High
Insurance Expense
- 0.00
Interior Features
- Built-in Features
- Ceiling Fans(s)
- Crown Molding
- High Ceilings
- Primary Bedroom Main Floor
- Split Bedroom
- Stone Counters
Legal Description
- IMPERIALAKES PHASE TWO SECTION ONE B PB 69 PGS 21 THRU 26 LOT 232 & LOT 232A DESC AS BEG SE COR LOT 232 OF IMPERIALAKES PHASE TWO SECTION ONE B AS REC IN PB 69 PG 26 S04-21-00E 224.73 FT S82-50-40W 100 FT N04-21-00W 224.73 FT N82-50-40E 100 FT TO POB
Levels
- One
Living Area
- 2686.00
Lot Features
- In County
- Landscaped
- Sidewalk
- Paved
- Unincorporated
Middle School
- Mulberry Middle
Area Major
- 33860 - Mulberry
Net Operating Income
- 0.00
Occupant Type
- Owner
Open Parking Spaces
- 0.00
Other Expense
- 0.00
Parcel Number
- 23-29-34-142460-002320
Pets Allowed
- Cats OK
- Dogs OK
- Yes
Pool Features
- Deck
- Gunite
- Heated
- In Ground
- Lighting
- Salt Water
- Screen Enclosure
Possession
- Close Of Escrow
Property Condition
- Completed
Property Type
- Residential
Roof
- Shingle
School Elementary
- James W Sikes Elem
Sewer
- Public Sewer
Tax Year
- 2024
Township
- 29
Utilities
- Cable Connected
- Electricity Connected
- Propane
- Public
- Sewer Connected
- Water Connected
View
- Water
Views
- 51
Virtual Tour Url
- https://www.propertypanorama.com/instaview/stellar/L4954280
Water Source
- Public
Year Built
- 1991
Zoning Code
- RES



