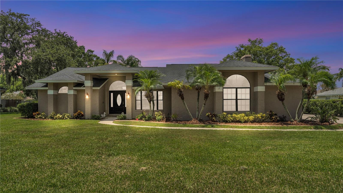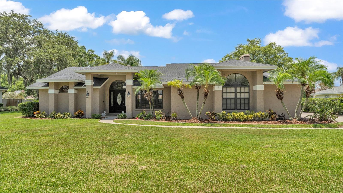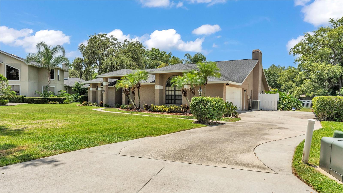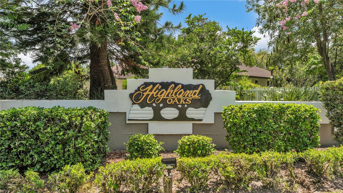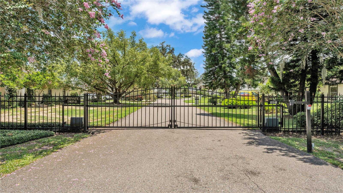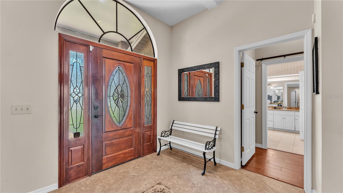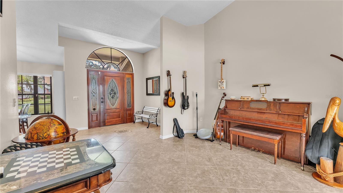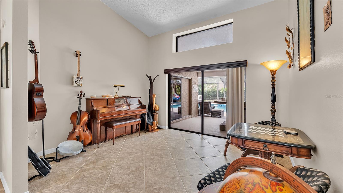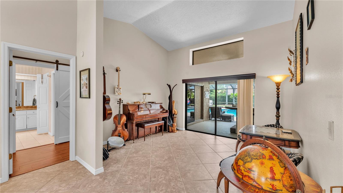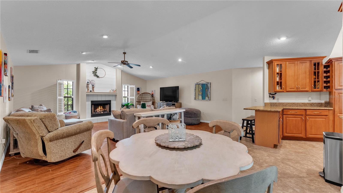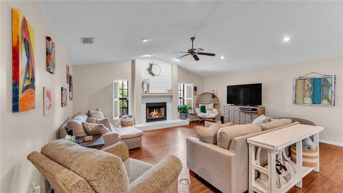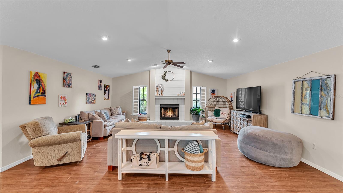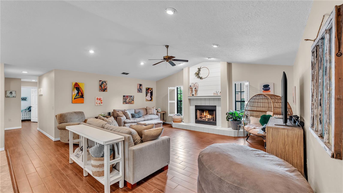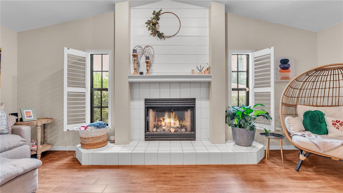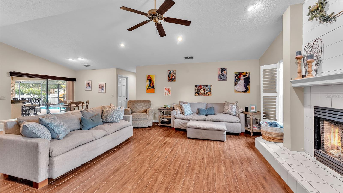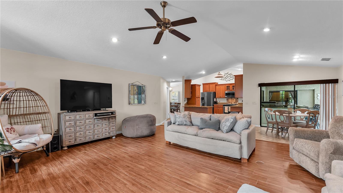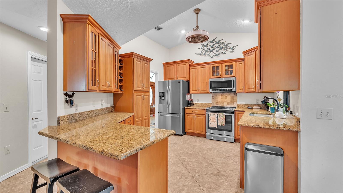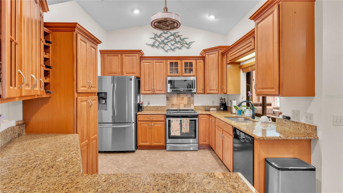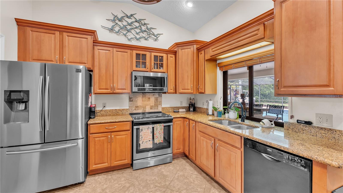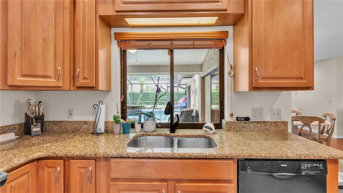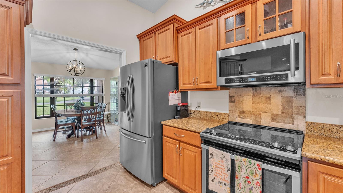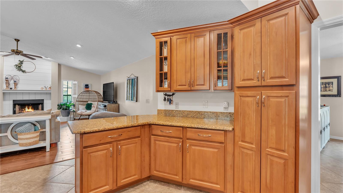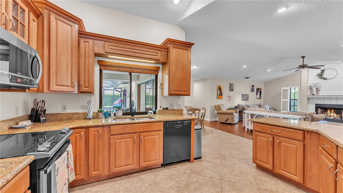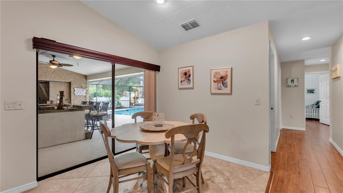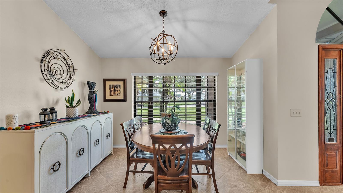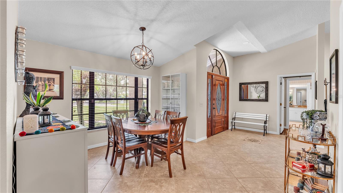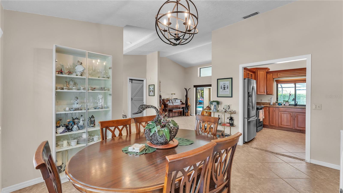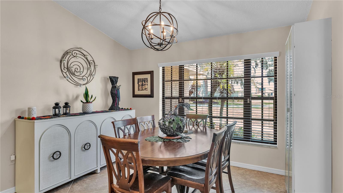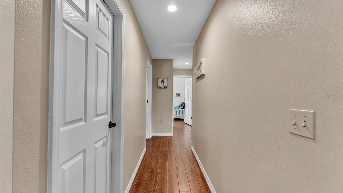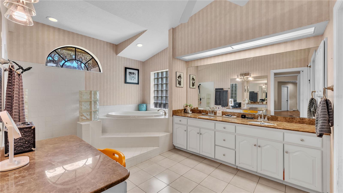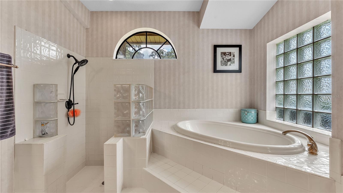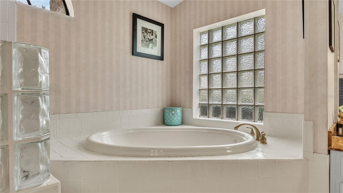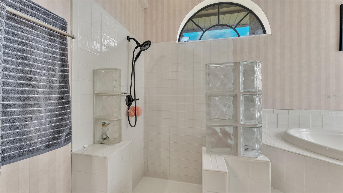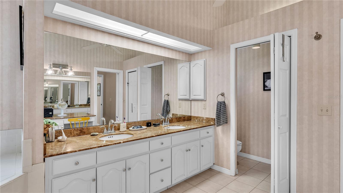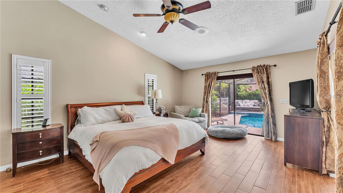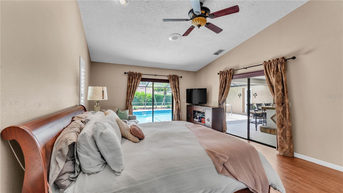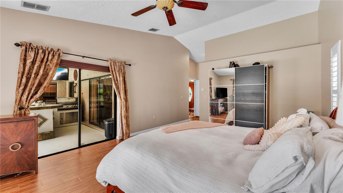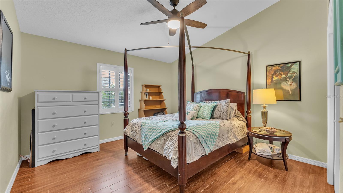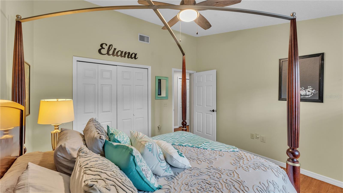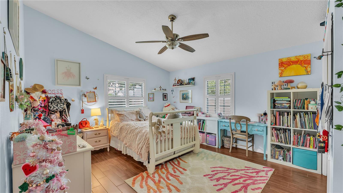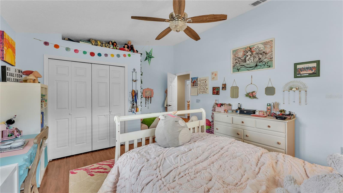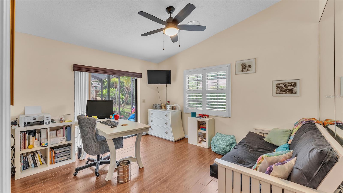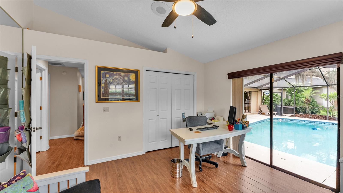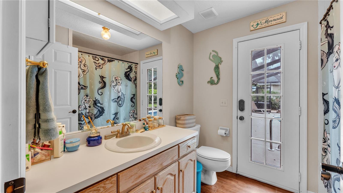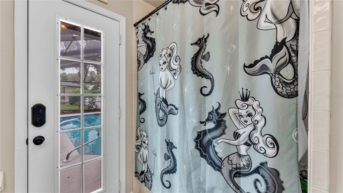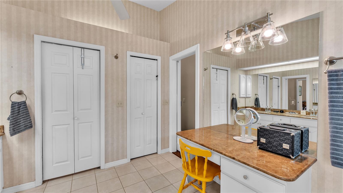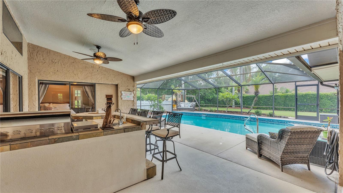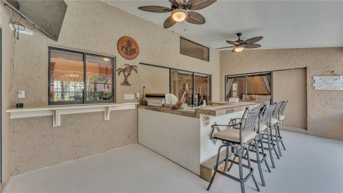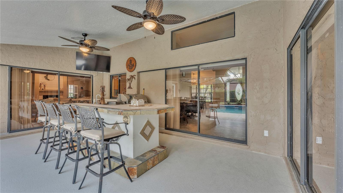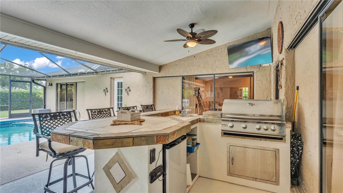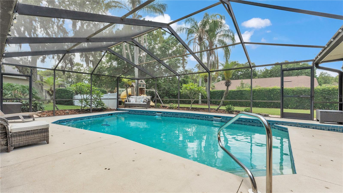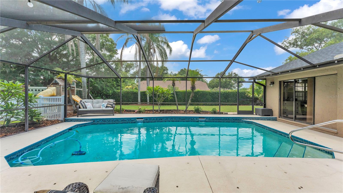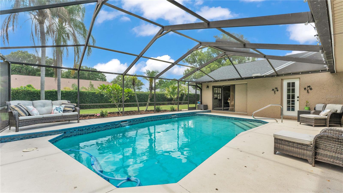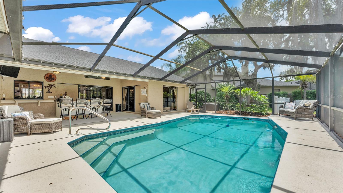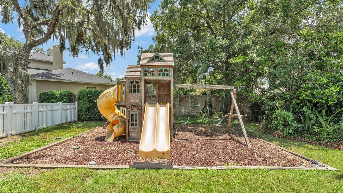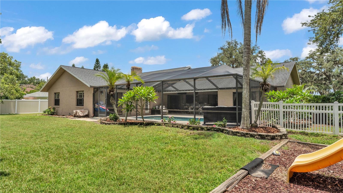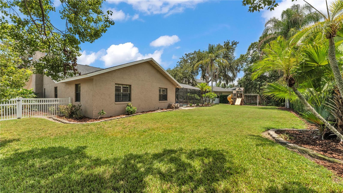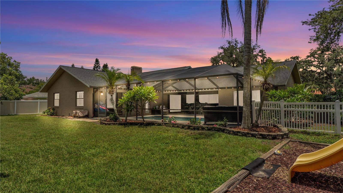5819 Hollyhock Drive, LAKELAND, FL 33813
Contact Broker IDX Sites Inc.
Schedule A Showing
Request more information
- MLS#: L4954063 ( Residential )
- Street Address: 5819 Hollyhock Drive
- Viewed: 31
- Price: $564,900
- Price sqft: $152
- Waterfront: No
- Year Built: 1990
- Bldg sqft: 3724
- Bedrooms: 4
- Total Baths: 2
- Full Baths: 2
- Garage / Parking Spaces: 2
- Days On Market: 25
- Additional Information
- Geolocation: 27.9593 / -81.9255
- County: POLK
- City: LAKELAND
- Zipcode: 33813
- Subdivision: Highland Oaks
- Elementary School: Valleyview Elem
- Middle School: Lakeland lands Middl
- High School: George Jenkins
- Provided by: KELLER WILLIAMS REALTY SMART
- Contact: Mike Walker
- 863-577-1234

- DMCA Notice
-
DescriptionWell maintained and move in ready 4 bedroom/2 bath pool home in desirable Highland Oaks subdivision. Home features formal living, dining and family rooms. Screen enclosed pool with outdoor kitchen perfect for entertaining. Split bedroom plan. Large master bathroom featuring his/her vanities, jacuzzi tub and separate shower. Over 2600 sq feet living. 2 car side entry garage. Wood burning fireplace in family room. New architectural shingle roof in 2019. Inside utility room. Beautiful screened in pool with outdoor kitchen. New drainfield Nov 2024. Irrigation system. Fenced back yard. Valleyview & George Jenkins school district.
Property Location and Similar Properties
Features
Appliances
- Dishwasher
- Electric Water Heater
- Microwave
- Range
- Refrigerator
Home Owners Association Fee
- 850.00
Home Owners Association Fee Includes
- Private Road
Association Name
- Donny Peek
Association Phone
- 863
Carport Spaces
- 0.00
Close Date
- 0000-00-00
Cooling
- Central Air
Country
- US
Covered Spaces
- 0.00
Exterior Features
- Outdoor Kitchen
- Sliding Doors
Flooring
- Ceramic Tile
Garage Spaces
- 2.00
Heating
- Central
High School
- George Jenkins High
Insurance Expense
- 0.00
Interior Features
- Ceiling Fans(s)
- Eat-in Kitchen
- Solid Surface Counters
- Split Bedroom
- Stone Counters
- Walk-In Closet(s)
Legal Description
- HIGHLAND OAKS PB 88 PG 26 LOT 3 LESS BEG AT SW COR LOT 3 RUN N ALONG W LINE THEREOF 5.23 FT RUN N 75 DEG 10 MIN 34 SEC E 35.18 FT S 51 DEG 03 MIN 00 SEC E 2.33 FT TO PT ON SLY LINE LOT 3 RUN S 70 DEG 20 MIN 39 SEC W ALONG SAID SLY LOT LINE 37.95 FT T O POB
Levels
- One
Living Area
- 2647.00
Middle School
- Lakeland Highlands Middl
Area Major
- 33813 - Lakeland
Net Operating Income
- 0.00
Occupant Type
- Owner
Open Parking Spaces
- 0.00
Other Expense
- 0.00
Parcel Number
- 24-29-17-285354-000031
Parking Features
- Garage Door Opener
Pets Allowed
- Yes
Pool Features
- In Ground
- Screen Enclosure
Property Type
- Residential
Roof
- Shingle
School Elementary
- Valleyview Elem
Sewer
- Septic Tank
Tax Year
- 2024
Township
- 29
Utilities
- BB/HS Internet Available
- Electricity Connected
- Water Connected
Views
- 31
Virtual Tour Url
- https://www.propertypanorama.com/instaview/stellar/L4954063
Water Source
- Public
Year Built
- 1990



