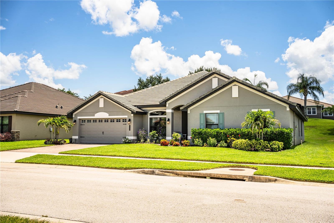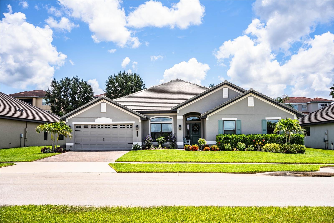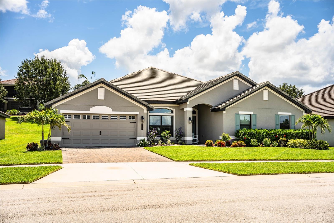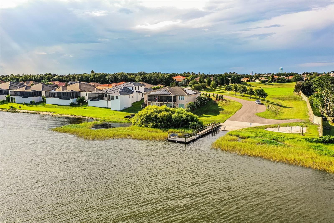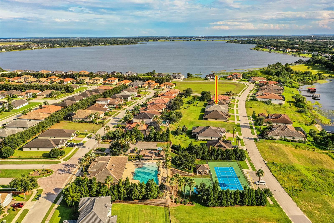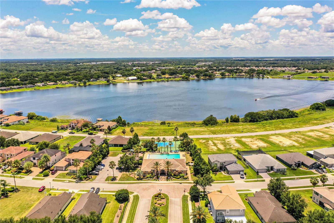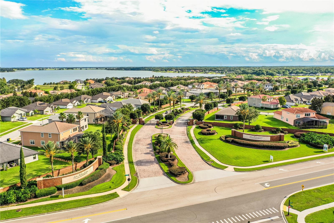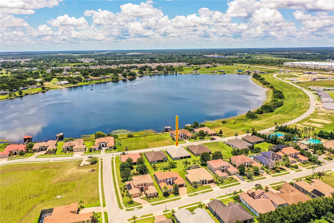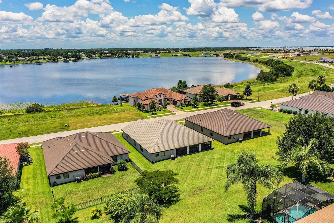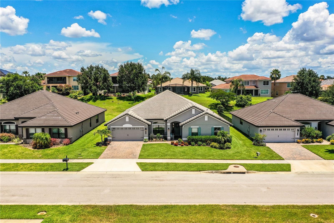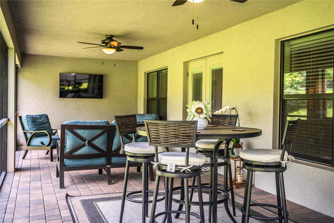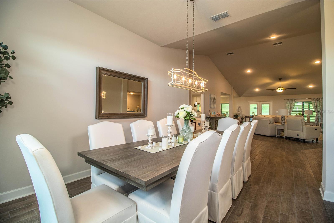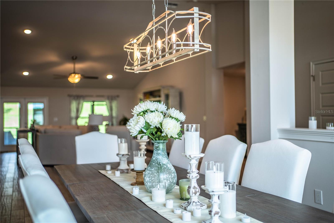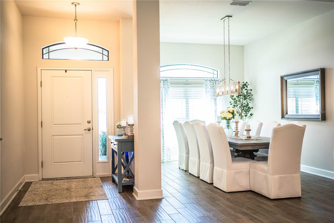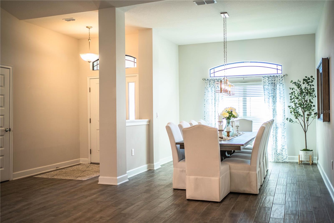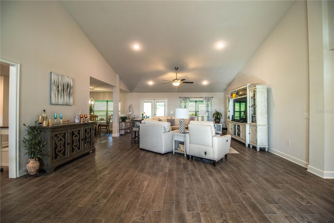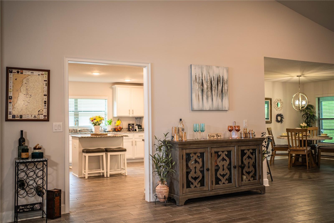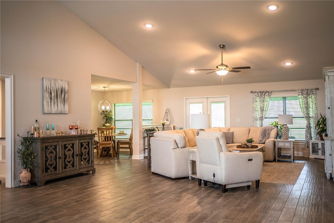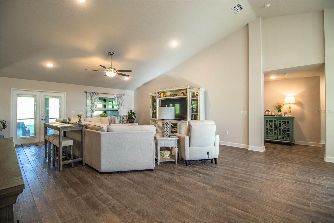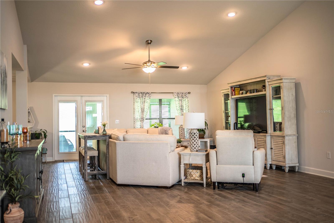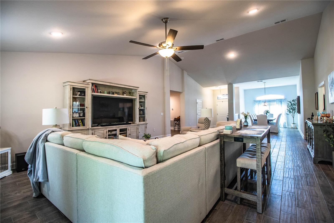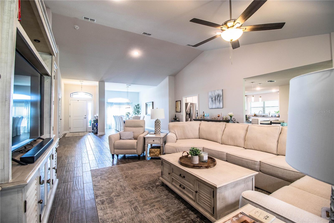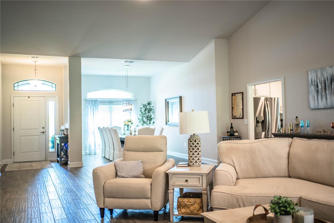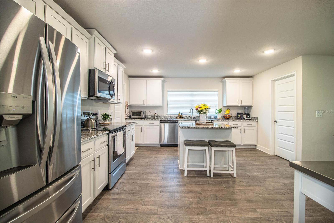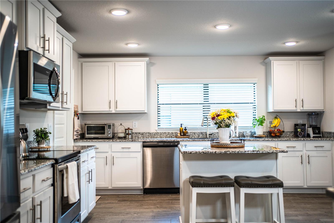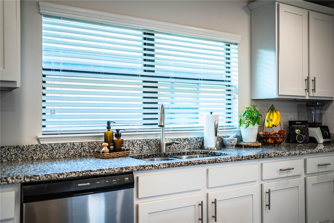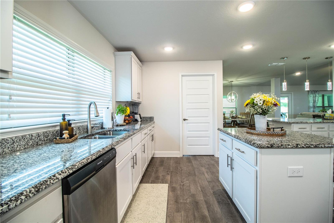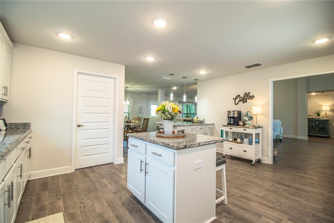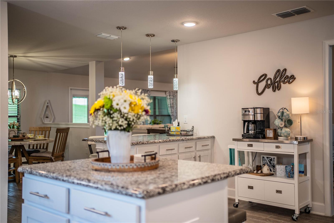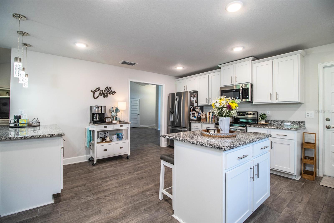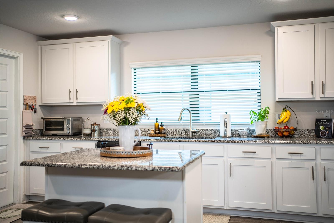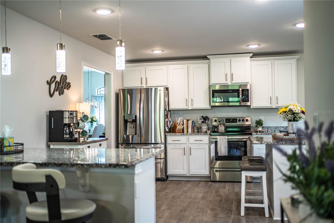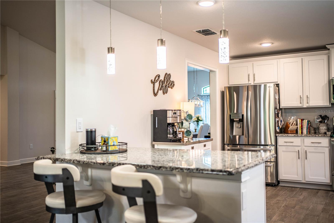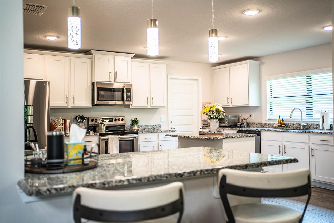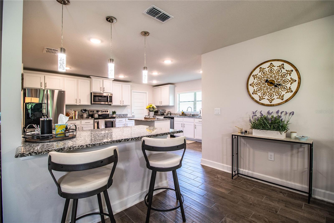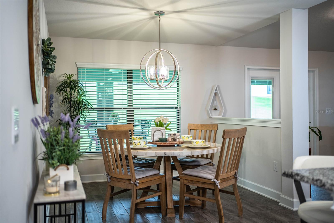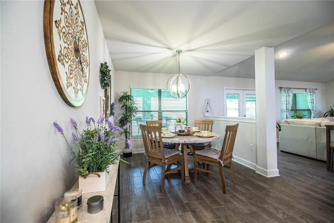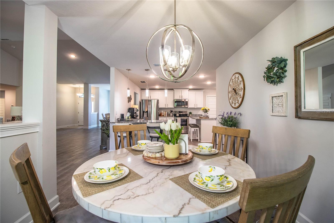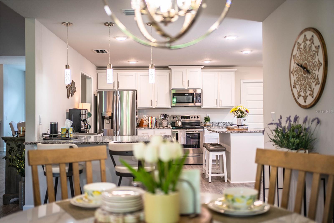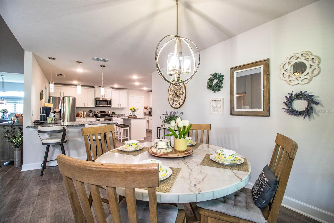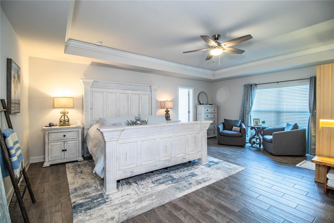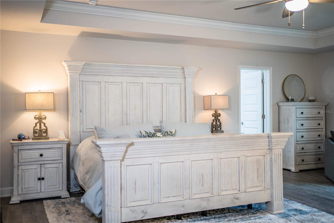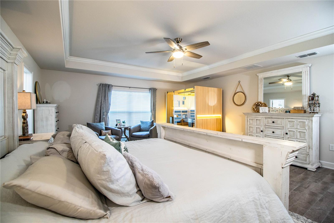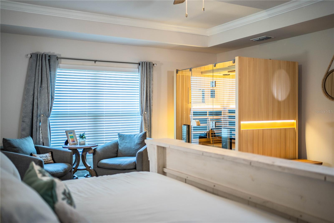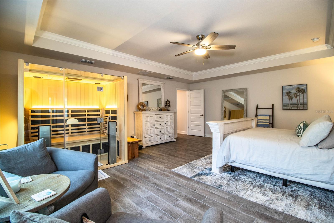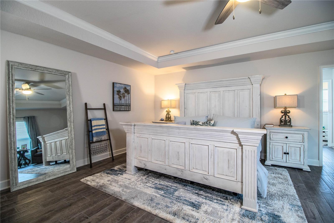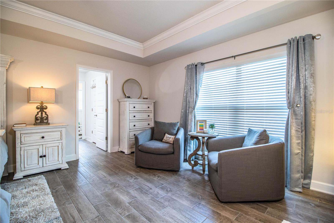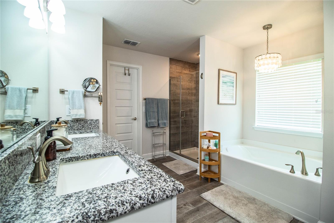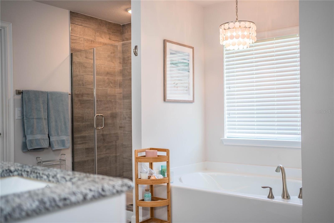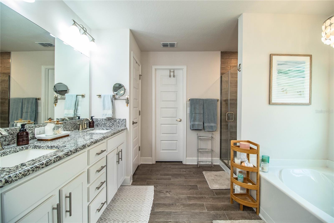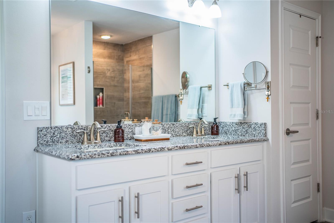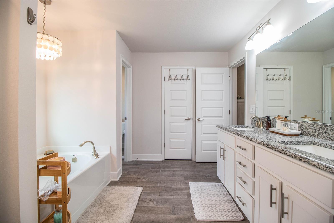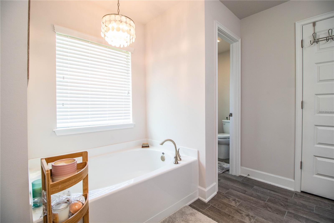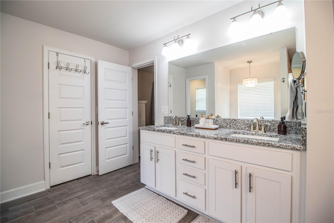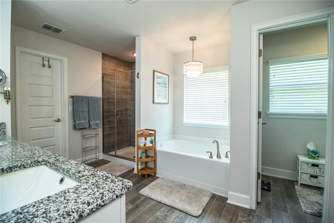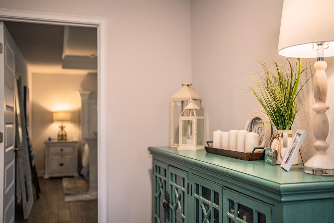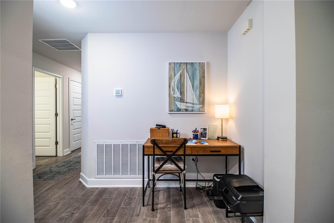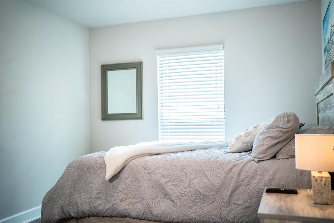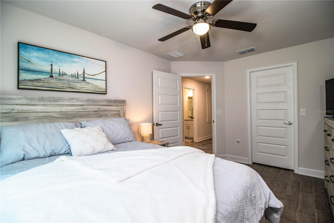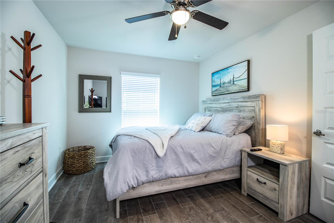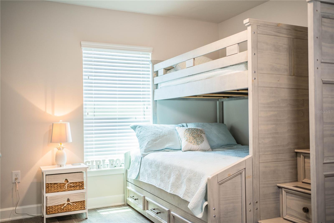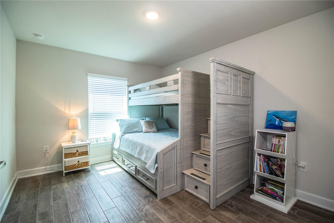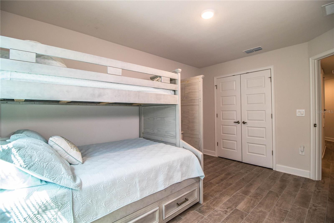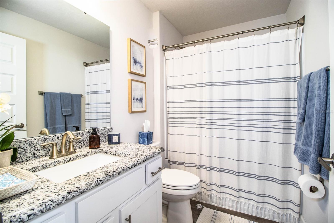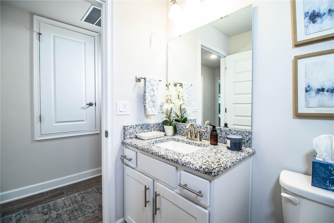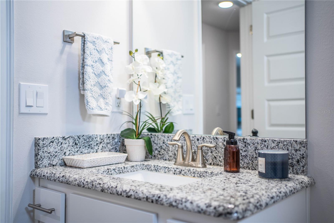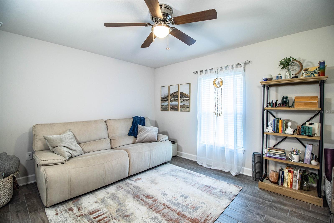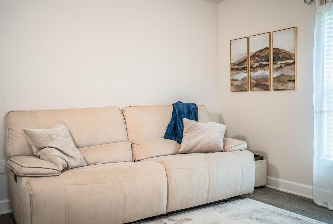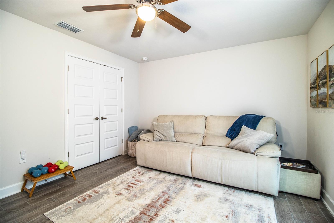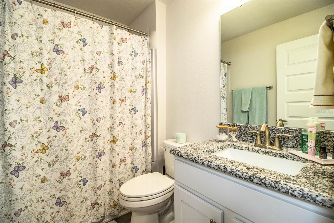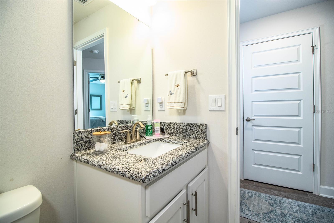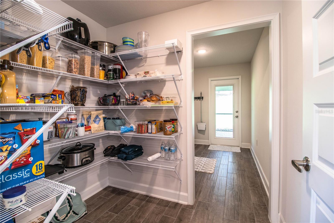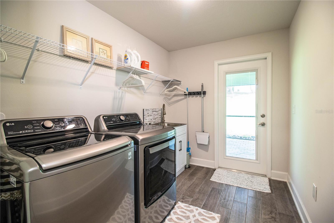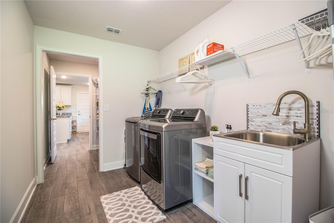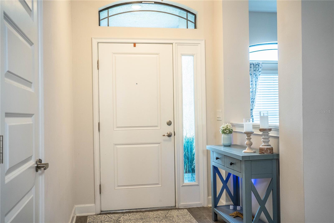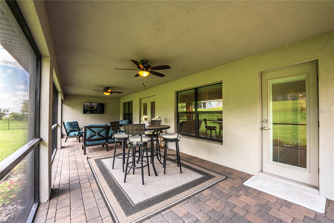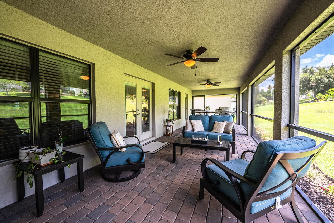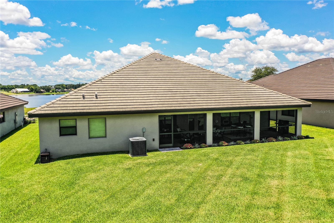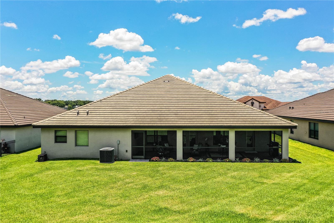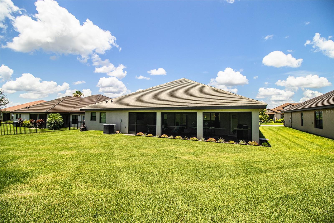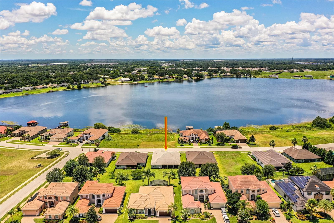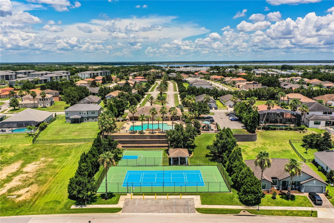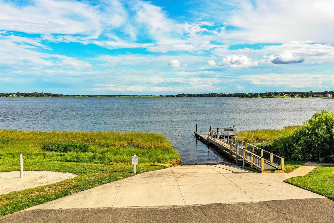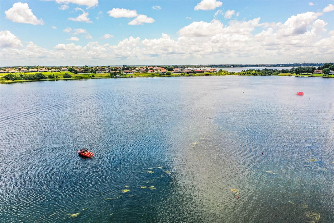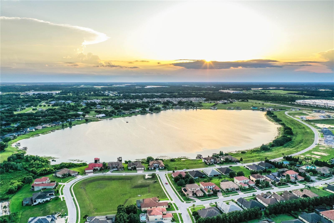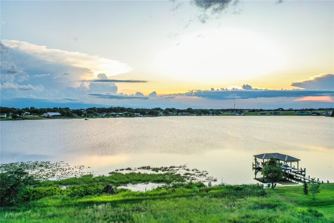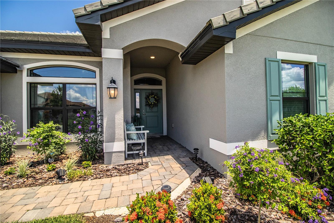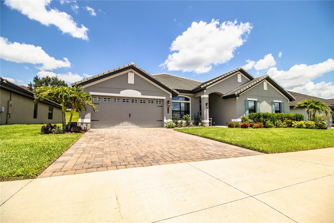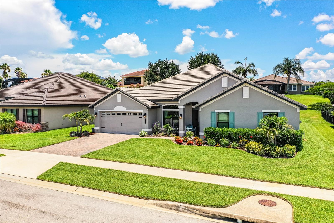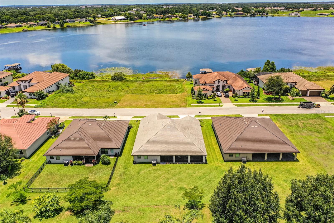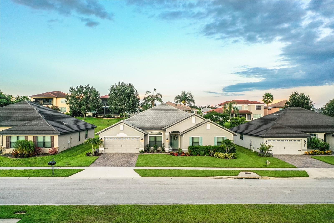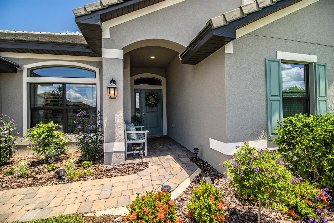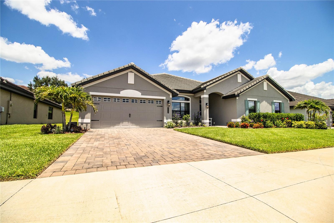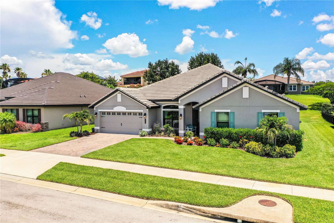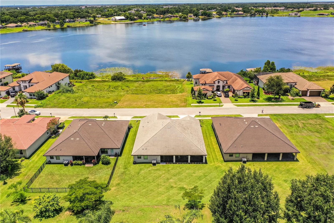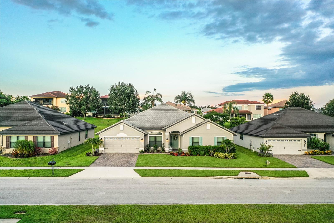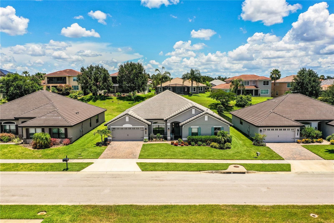4222 Juliana Lake Drive, AUBURNDALE, FL 33823
Contact Broker IDX Sites Inc.
Schedule A Showing
Request more information
- MLS#: L4954023 ( Residential )
- Street Address: 4222 Juliana Lake Drive
- Viewed: 106
- Price: $559,950
- Price sqft: $140
- Waterfront: No
- Year Built: 2021
- Bldg sqft: 3993
- Bedrooms: 4
- Total Baths: 3
- Full Baths: 3
- Days On Market: 66
- Additional Information
- Geolocation: 28.1436 / -81.8076
- County: POLK
- City: AUBURNDALE
- Zipcode: 33823
- Elementary School: Lena Vista Elem
- Middle School: Stambaugh
- High School: Auburndale
- Provided by: REMAX EXPERTS

- DMCA Notice
-
DescriptionDiscover this stunning 2021 built, 4 bedroom, 3 bathroom home in the gated Lake Juliana Estates, nestled between Lake Juliana and Lake Tennessee with breathtaking sunset views. The community offers residents exclusive amenities, including a community pool with a rentable clubhouse, a fitness center, a private dock and boat ramp on Lake Juliana, tennis and basketball courts, and a playground. This home impresses from the start with its lush landscaping, manicured lawn, paver driveway, and inviting front entrance. Step into a grand open concept living space with a welcoming foyer leading to a spacious living room, featuring soaring ceilings, recessed lighting, and double doors with built in blinds opening to an extended screened in lanai. Upgraded wood look tile flooring flows throughout the living areas. The formal dining room, illuminated by an upgraded chandelier, complements a cozy dinette off the kitchen. The chefs kitchen boasts a breakfast bar, granite countertops, a cooking island, stainless steel appliances, and ample soft closing cabinets and drawers, plus a walk in pantry leading to an extended laundry room with a built in sink, shelving, and newer washer/dryer (conveyable with sale). The east facing lanai, an upgraded feature, includes paved flooring, dual ceiling fans, a TV hookup, and space for patio furniture and entertaining. The primary bedroom accommodates king sized furniture, with a sitting area, recessed ceiling, and crown molding. Its bathroom features dual walk in closets, dual granite vanities, a garden tub, and a tiled walk in shower with glass doors. The three additional bedrooms are spacious, two with walk in closets, and are served by two full bathrooms with granite vanities, upgraded lighting, and tub/shower combos. Additional highlights include a durable tiled roof, in wall pest system, double paned windows, an EV charging station in the garage, and an irrigation system. Schedule a showing today to experience this remarkable home before its gone!
Property Location and Similar Properties
Features
Appliances
- Dishwasher
- Disposal
- Dryer
- Electric Water Heater
- Microwave
- Range
- Refrigerator
- Washer
Association Amenities
- Clubhouse
- Fitness Center
- Gated
- Playground
- Pool
- Recreation Facilities
- Tennis Court(s)
Home Owners Association Fee
- 550.00
Home Owners Association Fee Includes
- Common Area Taxes
- Pool
- Escrow Reserves Fund
- Maintenance Grounds
- Private Road
Association Name
- Leland Management - Denise Plavetzky
Association Phone
- (407) 982-5901
Carport Spaces
- 0.00
Close Date
- 0000-00-00
Cooling
- Central Air
Country
- US
Covered Spaces
- 0.00
Exterior Features
- Lighting
- Sidewalk
Flooring
- Tile
Garage Spaces
- 2.00
Heating
- Central
High School
- Auburndale High School
Insurance Expense
- 0.00
Interior Features
- Ceiling Fans(s)
- Crown Molding
- Eat-in Kitchen
- High Ceilings
- In Wall Pest System
- Open Floorplan
- Stone Counters
- Walk-In Closet(s)
Legal Description
- LAKE JULIANA ESTATES PHASE 1 PB 139 PGS 49-57 LOT 161
Levels
- One
Living Area
- 3113.00
Lot Features
- City Limits
- Landscaped
- Sidewalk
Middle School
- Stambaugh Middle
Area Major
- 33823 - Auburndale
Net Operating Income
- 0.00
Occupant Type
- Owner
Open Parking Spaces
- 0.00
Other Expense
- 0.00
Parcel Number
- 25-27-16-299009-001610
Parking Features
- Electric Vehicle Charging Station(s)
- Garage Door Opener
Pets Allowed
- Yes
Possession
- Close Of Escrow
Property Type
- Residential
Roof
- Tile
School Elementary
- Lena Vista Elem
Sewer
- Public Sewer
Style
- Contemporary
Tax Year
- 2024
Township
- 27
Utilities
- BB/HS Internet Available
- Cable Available
- Electricity Connected
- Sewer Connected
- Water Connected
View
- Water
Views
- 106
Virtual Tour Url
- https://www.propertypanorama.com/instaview/stellar/L4954023
Water Source
- Public
Year Built
- 2021



