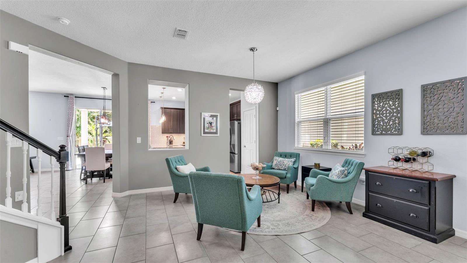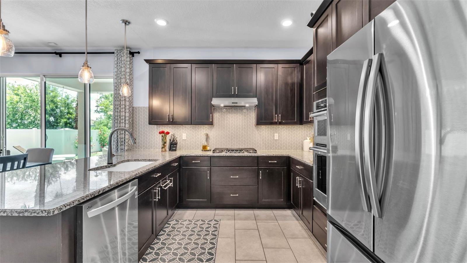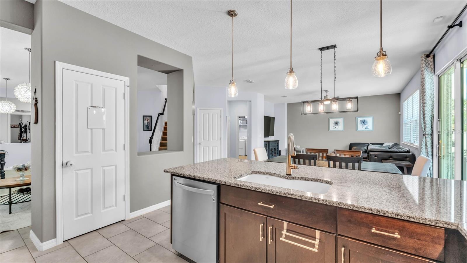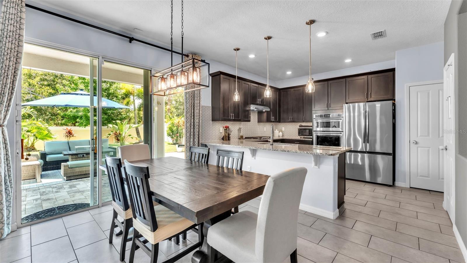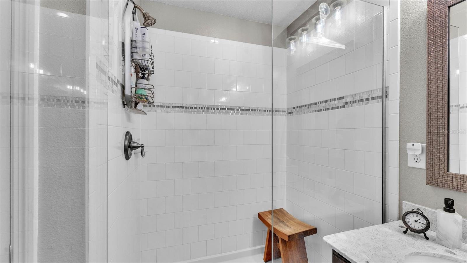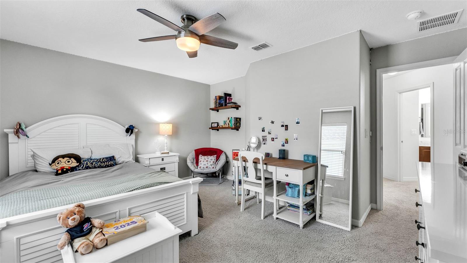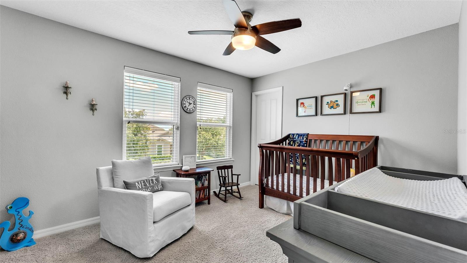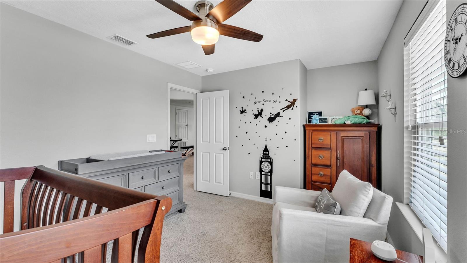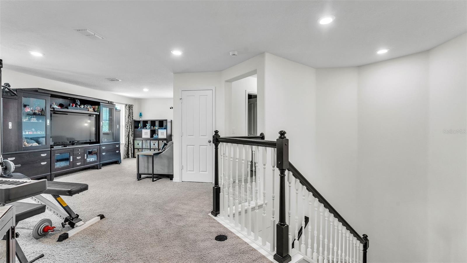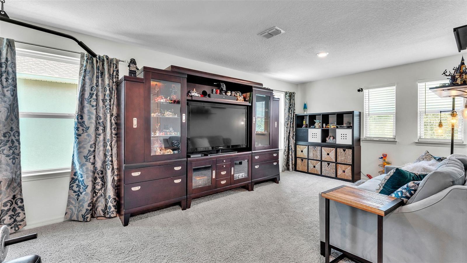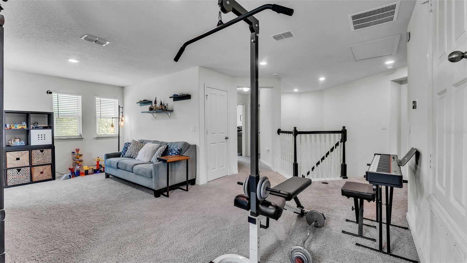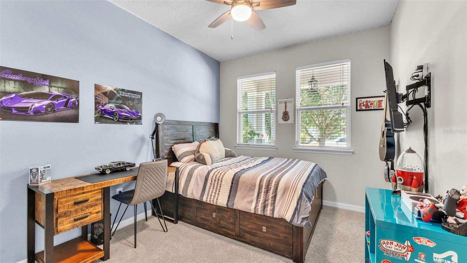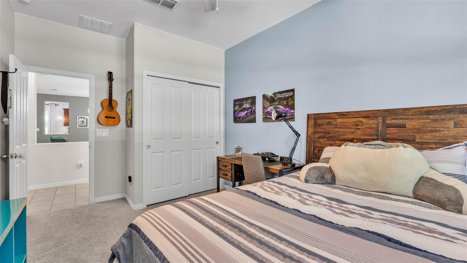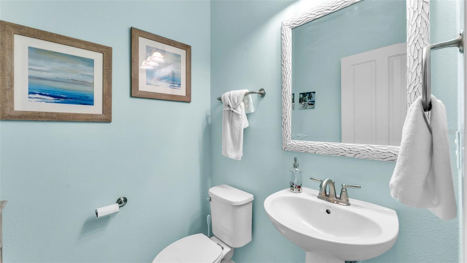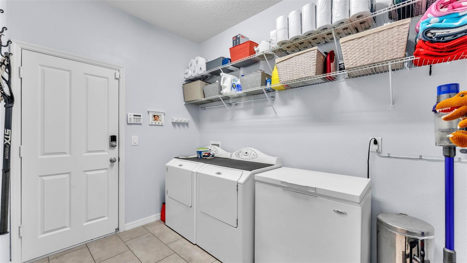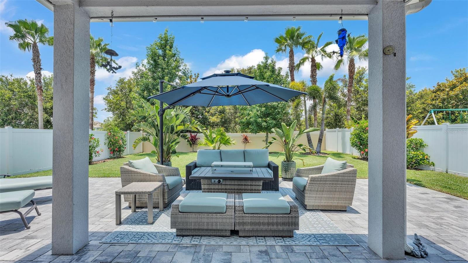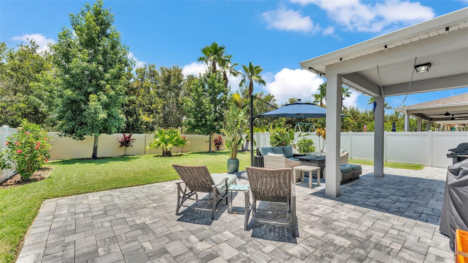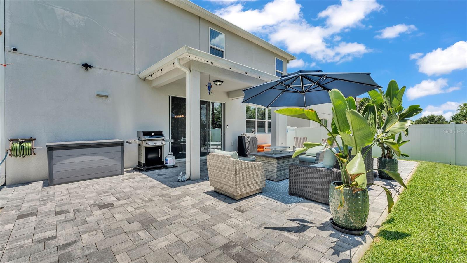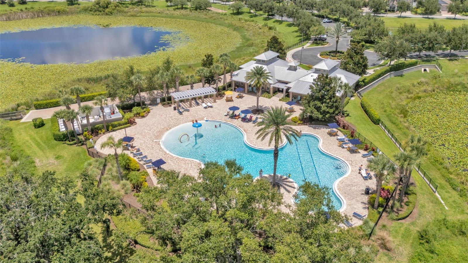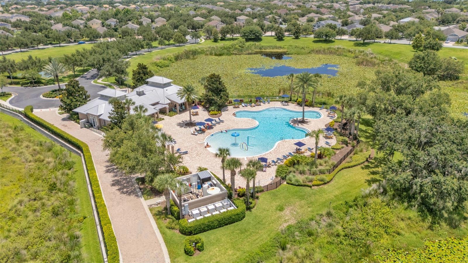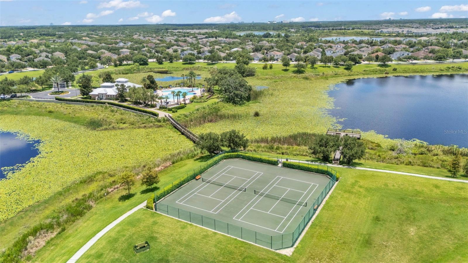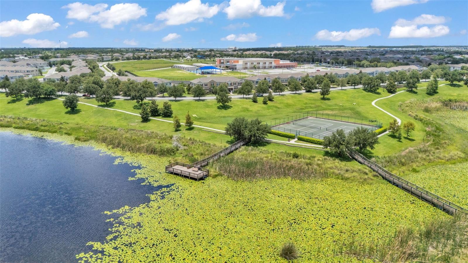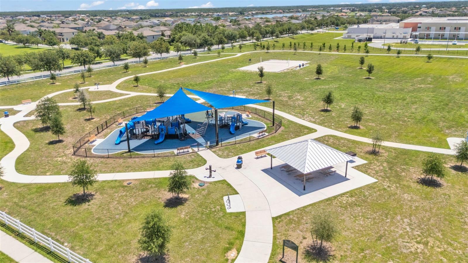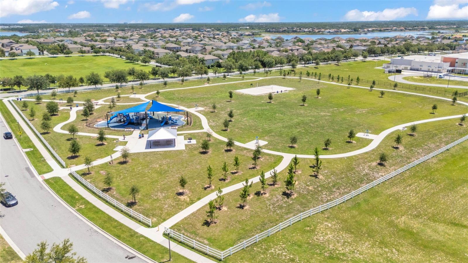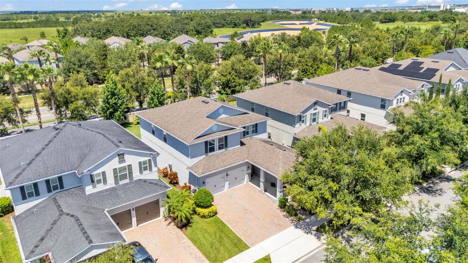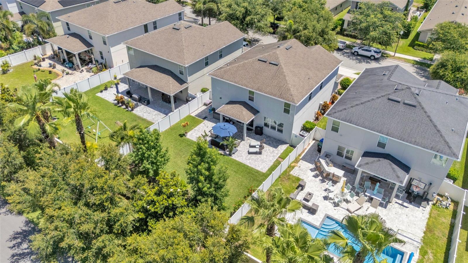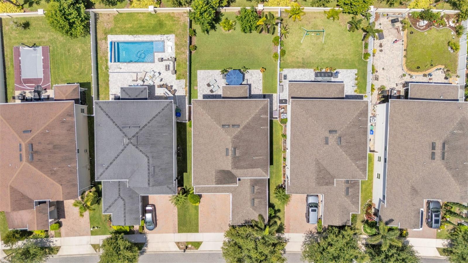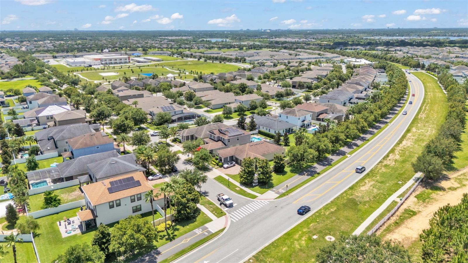8120 Soldierwood Street, WINTER GARDEN, FL 34787
Contact Broker IDX Sites Inc.
Schedule A Showing
Request more information
- MLS#: L4953784 ( Residential )
- Street Address: 8120 Soldierwood Street
- Viewed: 6
- Price: $685,000
- Price sqft: $175
- Waterfront: No
- Year Built: 2016
- Bldg sqft: 3913
- Bedrooms: 4
- Total Baths: 3
- Full Baths: 2
- 1/2 Baths: 1
- Garage / Parking Spaces: 2
- Days On Market: 12
- Additional Information
- Geolocation: 28.4506 / -81.6223
- County: ORANGE
- City: WINTER GARDEN
- Zipcode: 34787
- Subdivision: Summerlake Pd Ph 2c
- Elementary School: Summerlake Elementary
- Middle School: Hamlin Middle
- High School: Horizon High School
- Provided by: KELLER WILLIAMS REALTY SMART
- Contact: Julia Given
- 863-577-1234

- DMCA Notice
-
DescriptionThis stunning 4 bedroom, 2.5 bathroom home welcomes you into a foyer that leads into both formal living and dining rooms, setting the tone for refined entertaining. The chef like inspired gourmet kitchen, complete with granite countertops, a gas cooktop, built in oven/microwave, two pantries, an eat in area, and a brand new top of the line refrigerator, flows seamlessly into a cozy family rooman ideal space for everyday living. A convenient downstairs bedroom and a stylish half bath offer flexibility for guests, multigenerational living, or a home office. Upstairs, the spacious primary suite greets you with double door entry and a versatile nook perfect for an office or reading area. Inside, you'll find a spacious walk in closet and a luxurious en suite bath boasting dual sinks, marble countertops, and a glass enclosed shower. Two additional upstairs bedrooms each feature walk in closets and share a full bathroom adorned with marble finishes and a shower/tub combo. Completing the upper level is a large loft with two closets, offering room for a media area, play space, or study. The home is equipped with thoughtful upgrades including a tankless gas water heater, a Nest Smart thermostat, and a two car garage finished with sleek epoxy flooring. Outside, the professionally landscaped backyard features pavers, creating a delightful outdoor living area perfect for relaxation or al fresco dining. Residents will appreciate access to community amenities such as a sparkling pool, fitness center, tennis courts, playground, park and scenic walking trail. The homes location offers both tranquility and convenience, situated just minutes from the magic of Disney, the prestigious Orange County National Golf Center & Lodge, and Winter Gardens vibrant downtown with its charming shops, restaurants, farmers market, and the 22 mile West Orange Trail. This property perfectly blends upscale living, community comforts, and close proximity to premier attractions. Seller offering $5000 towards closing costs/buy down with full price offer.
Property Location and Similar Properties
Features
Appliances
- Built-In Oven
- Cooktop
- Dishwasher
- Dryer
- Exhaust Fan
- Gas Water Heater
- Ice Maker
- Microwave
- Range Hood
- Refrigerator
- Tankless Water Heater
- Washer
Association Amenities
- Clubhouse
- Fitness Center
- Playground
- Pool
- Tennis Court(s)
Home Owners Association Fee
- 242.00
Home Owners Association Fee Includes
- Pool
- Maintenance Grounds
- Recreational Facilities
Association Name
- Summerlake Community Association Inc
- Maribel Toro
Association Phone
- 407-614-8902
Carport Spaces
- 0.00
Close Date
- 0000-00-00
Cooling
- Central Air
Country
- US
Covered Spaces
- 0.00
Exterior Features
- Lighting
- Rain Gutters
- Sliding Doors
Fencing
- Vinyl
Flooring
- Carpet
- Tile
Garage Spaces
- 2.00
Heating
- Central
High School
- Horizon High School
Insurance Expense
- 0.00
Interior Features
- Ceiling Fans(s)
- Crown Molding
- Eat-in Kitchen
- High Ceilings
- Kitchen/Family Room Combo
- Open Floorplan
- PrimaryBedroom Upstairs
- Smart Home
- Solid Wood Cabinets
- Stone Counters
- Thermostat
- Window Treatments
Legal Description
- SUMMERLAKE PD PHASES 2C
- 2D
- 2E 83/145 LOT 7 BLK EE
Levels
- Two
Living Area
- 3048.00
Middle School
- Hamlin Middle
Area Major
- 34787 - Winter Garden/Oakland
Net Operating Income
- 0.00
Occupant Type
- Owner
Open Parking Spaces
- 0.00
Other Expense
- 0.00
Parcel Number
- 28-23-27-8317-55-070
Parking Features
- Driveway
- Garage Door Opener
Pets Allowed
- Yes
Property Type
- Residential
Roof
- Shingle
School Elementary
- Summerlake Elementary
Sewer
- Public Sewer
Tax Year
- 2024
Township
- 23
Utilities
- BB/HS Internet Available
- Cable Available
- Natural Gas Connected
- Public
Virtual Tour Url
- https://www.propertypanorama.com/instaview/stellar/L4953784
Water Source
- Public
Year Built
- 2016
Zoning Code
- P-D









