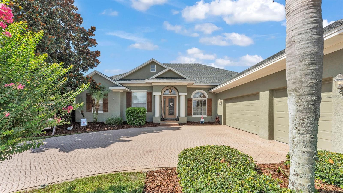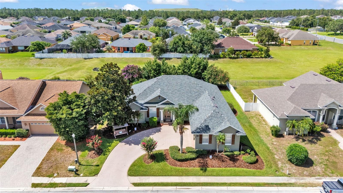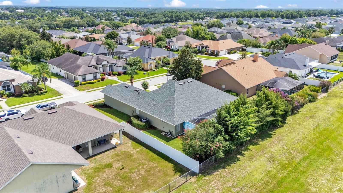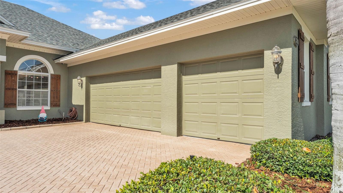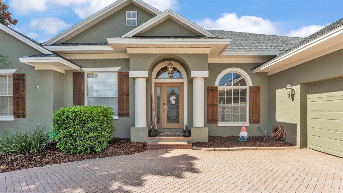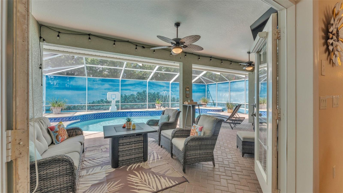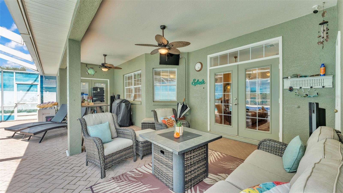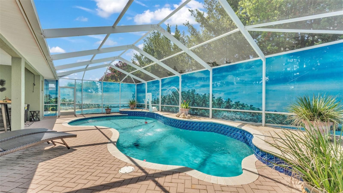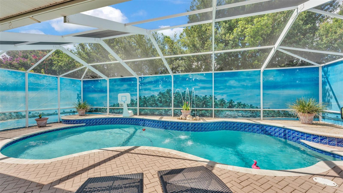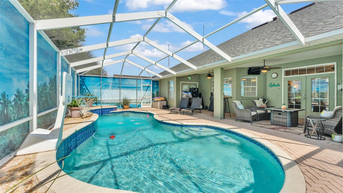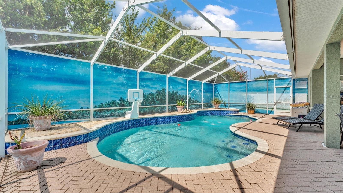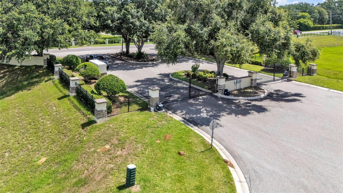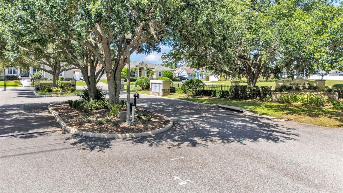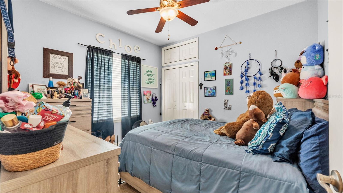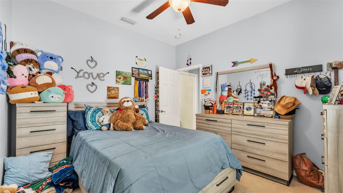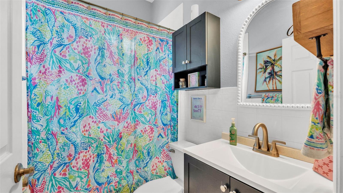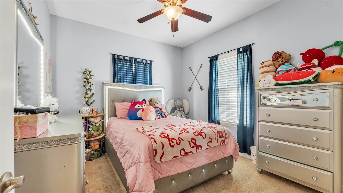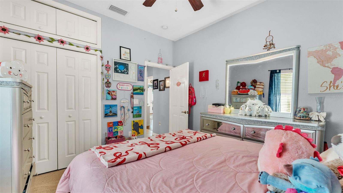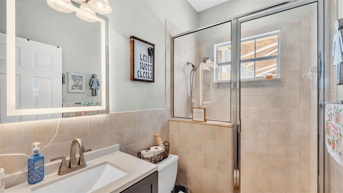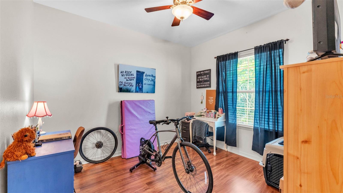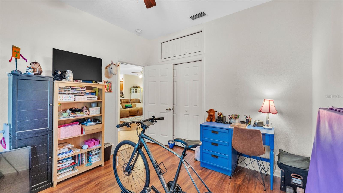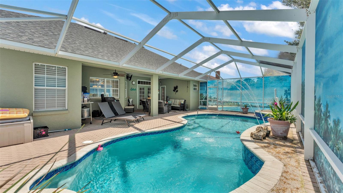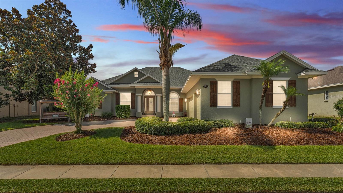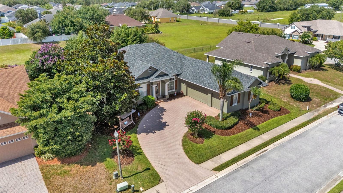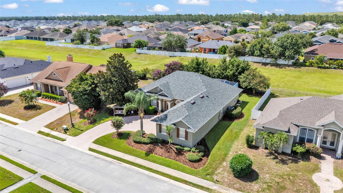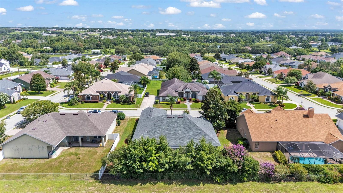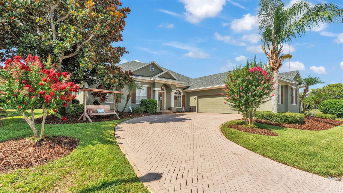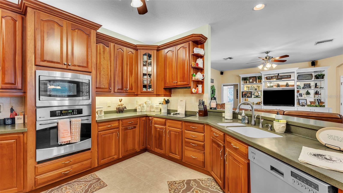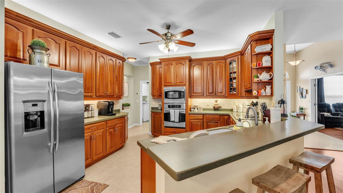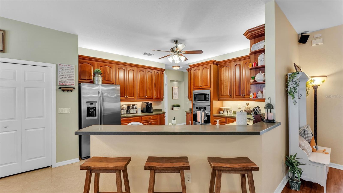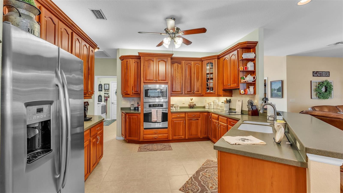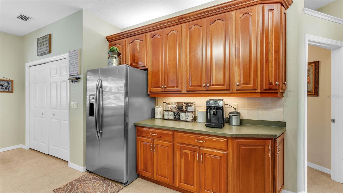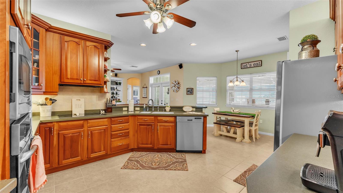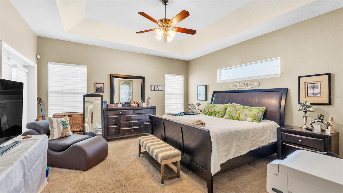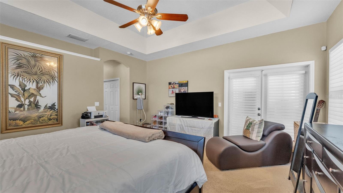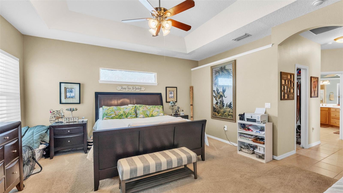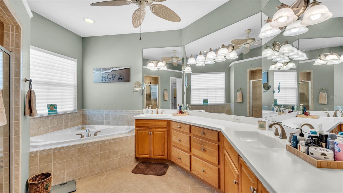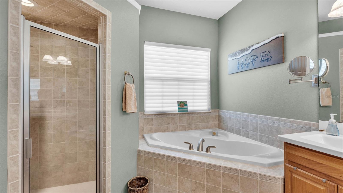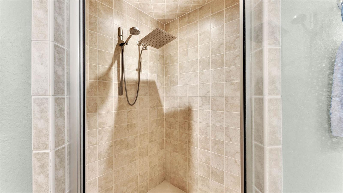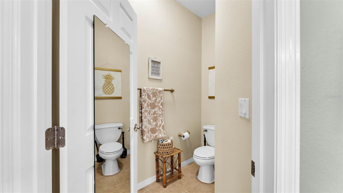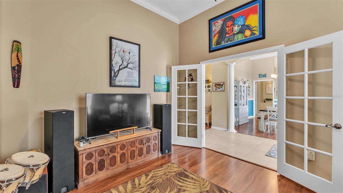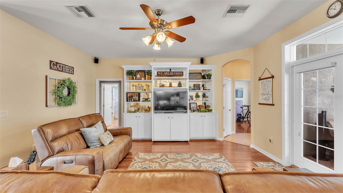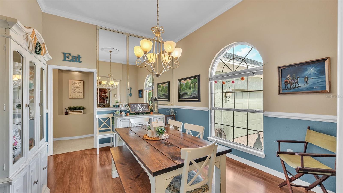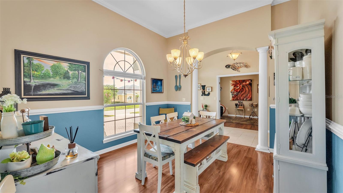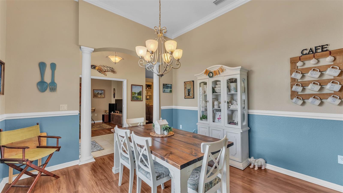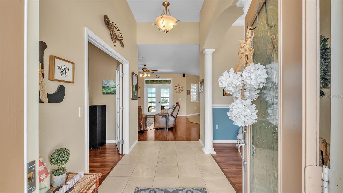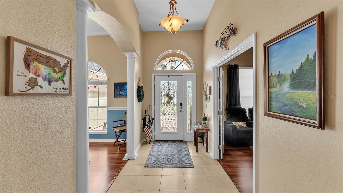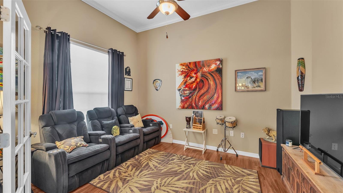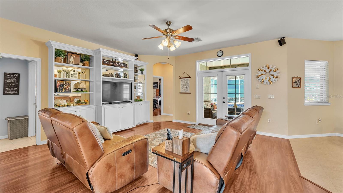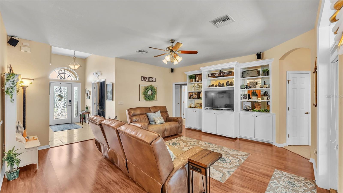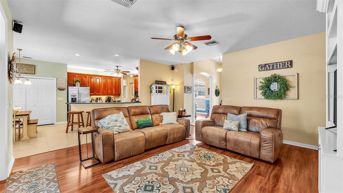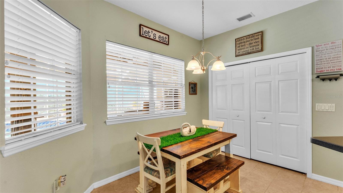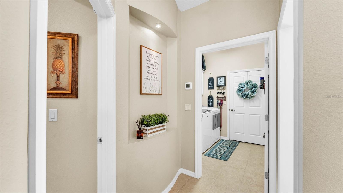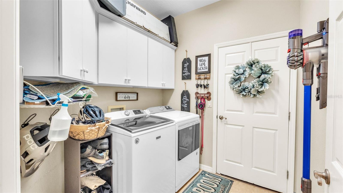2817 High Winds Lane, LAKELAND, FL 33813
Contact Broker IDX Sites Inc.
Schedule A Showing
Request more information
Reduced
- MLS#: L4953730 ( Residential )
- Street Address: 2817 High Winds Lane
- Viewed: 19
- Price: $525,000
- Price sqft: $150
- Waterfront: No
- Year Built: 2003
- Bldg sqft: 3495
- Bedrooms: 4
- Total Baths: 3
- Full Baths: 3
- Garage / Parking Spaces: 3
- Days On Market: 21
- Additional Information
- Geolocation: 27.9422 / -81.9101
- County: POLK
- City: LAKELAND
- Zipcode: 33813
- Subdivision: Highland Hills South
- Elementary School: Valleyview Elem
- Middle School: Lakeland Highlands Middl
- High School: George Jenkins High
- Provided by: DREAM REALTY GROUP
- Contact: Ian Squire
- 863-450-7973

- DMCA Notice
-
DescriptionHickman Homes Parade of Homes Winner situated in a quiet South Lakeland community with great school zones! Featuring a triple split plan with 4 bedrooms and 3 bathrooms. There is also a bonus room which can be used as a study, or formal living room. Such a great floorplan in so many ways. High end very functional kitchen with solid surface counters, solid 42" cherry wood cabinets, and stainless steel appliances. The kitchen overlooks the great room and has a breakfast nook with a breakfast bar area. Beautiful outdoor space with large 20k pool and a covered lanai. The pool area has a screen mural and feels peaceful, private, and relaxing. All areas of the home have been well maintained. The home features a newer roof, ac, hot water heater, and exterior paint. This homes needs nothing, just move in and enjoy. How about a huge 3 car garage with a full paver driveway. Plenty of garage space for all your cars or toys. Convenient inside laundry room with utility sink in garage. Make this your new home today. Guaranteed to impress, call today to see this rare beauty.
Property Location and Similar Properties
Features
Appliances
- Built-In Oven
- Dishwasher
- Disposal
- Microwave
- Refrigerator
Home Owners Association Fee
- 548.04
Home Owners Association Fee Includes
- None
Association Name
- A1A Property Management
Association Phone
- 863-686-3700
Builder Name
- Hickman Homes
Carport Spaces
- 0.00
Close Date
- 0000-00-00
Cooling
- Central Air
Country
- US
Covered Spaces
- 0.00
Exterior Features
- Private Mailbox
- Rain Gutters
- Sidewalk
- Sliding Doors
Flooring
- Carpet
- Ceramic Tile
- Laminate
- Travertine
Garage Spaces
- 3.00
Heating
- Electric
High School
- George Jenkins High
Insurance Expense
- 0.00
Interior Features
- Eat-in Kitchen
- Open Floorplan
- Primary Bedroom Main Floor
- Solid Surface Counters
- Solid Wood Cabinets
- Split Bedroom
- Thermostat
- Vaulted Ceiling(s)
- Walk-In Closet(s)
Legal Description
- HIGHLAND HILLS SOUTH PB 120 PGS 33 & 34 LOT 15
Levels
- One
Living Area
- 2422.00
Lot Features
- Sidewalk
- Paved
- Private
Middle School
- Lakeland Highlands Middl
Area Major
- 33813 - Lakeland
Net Operating Income
- 0.00
Occupant Type
- Owner
Open Parking Spaces
- 0.00
Other Expense
- 0.00
Parcel Number
- 24-29-21-287011-000150
Parking Features
- Driveway
- Garage Door Opener
- Garage Faces Side
- Ground Level
- Oversized
- Reserved
Pets Allowed
- Cats OK
- Dogs OK
Pool Features
- Auto Cleaner
Possession
- Close Of Escrow
Property Condition
- Completed
Property Type
- Residential
Roof
- Shingle
School Elementary
- Valleyview Elem
Sewer
- Public Sewer
Style
- Contemporary
Tax Year
- 2024
Township
- 29
Utilities
- Cable Available
- Electricity Connected
- Phone Available
- Water Connected
Views
- 19
Water Source
- Public
Year Built
- 2003
Zoning Code
- RESIDENTIAL




