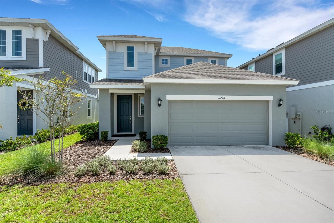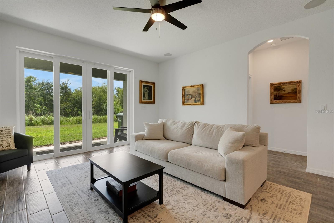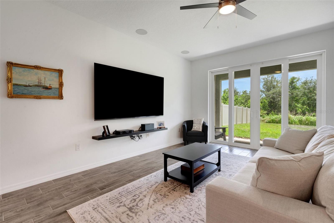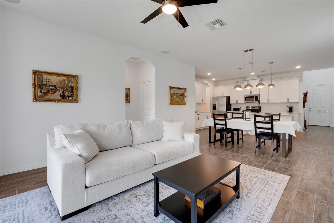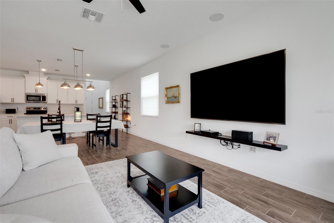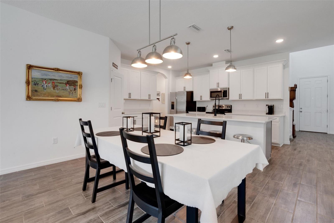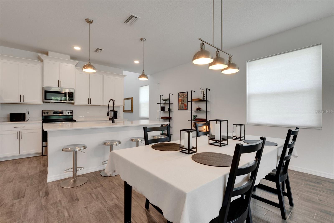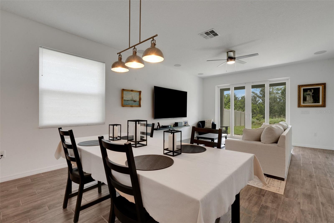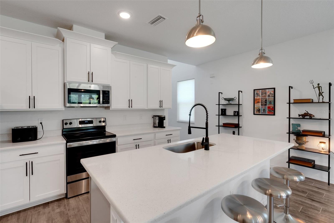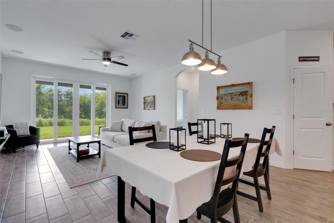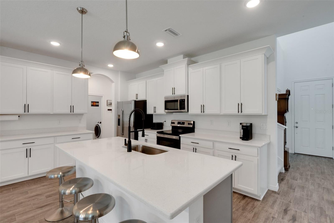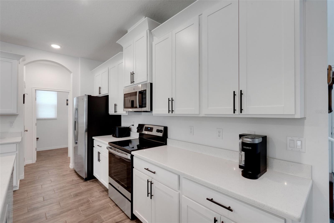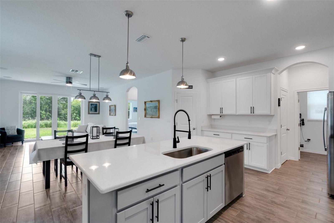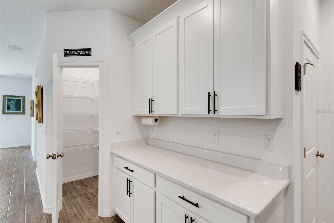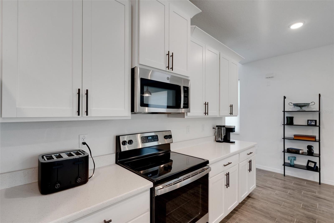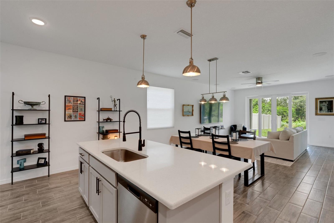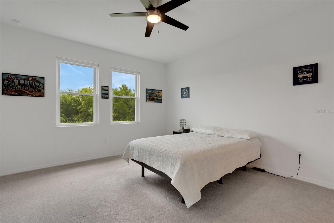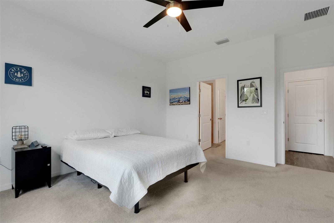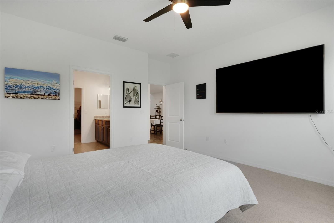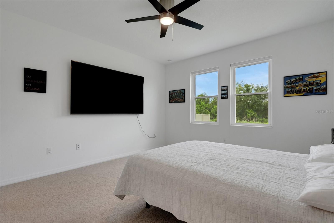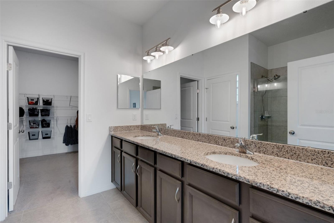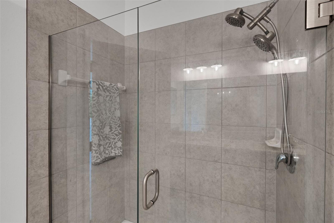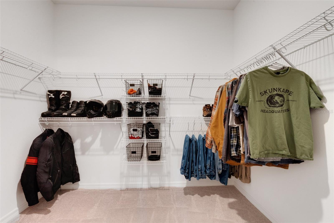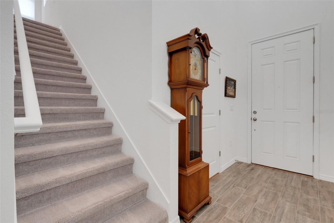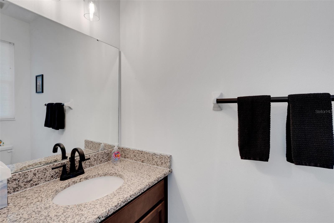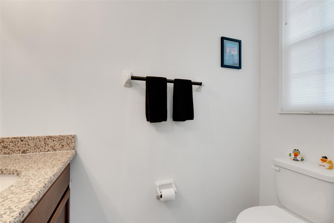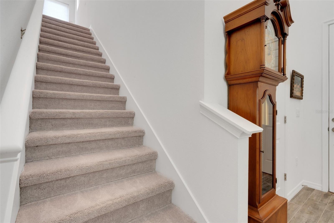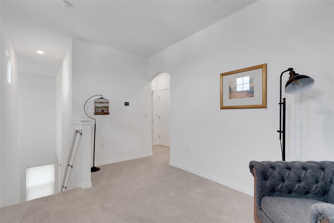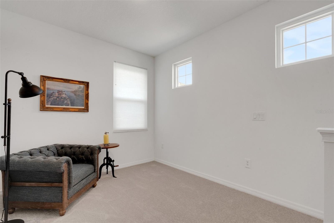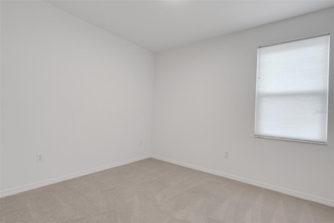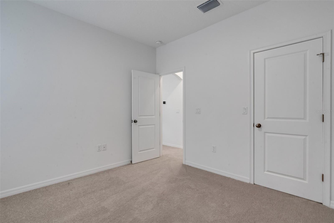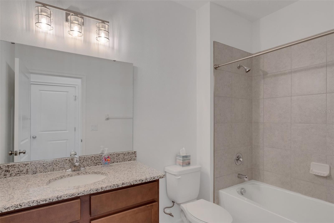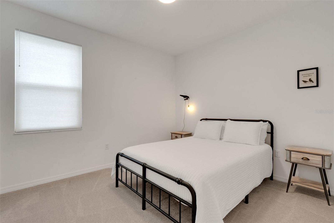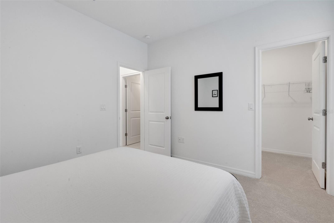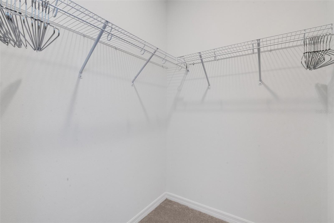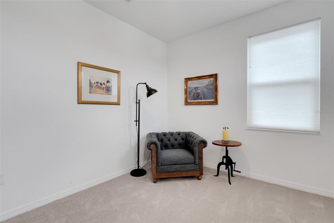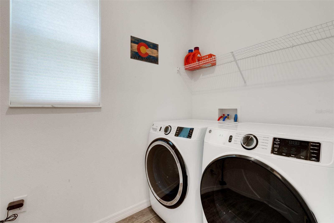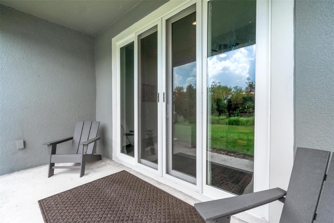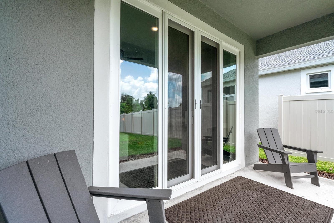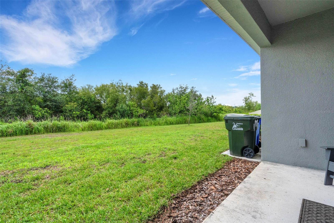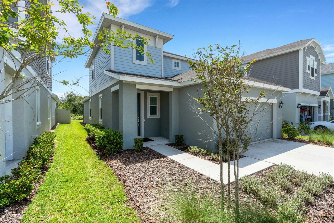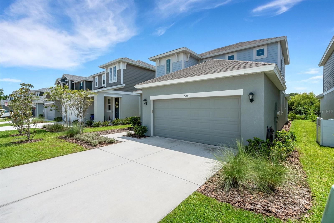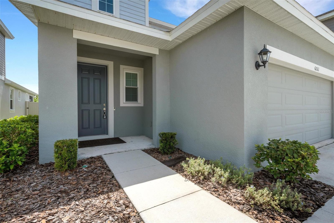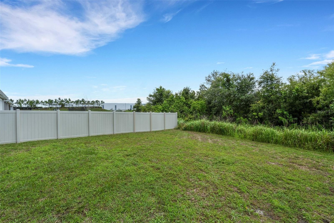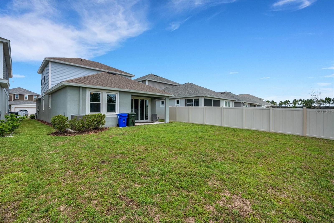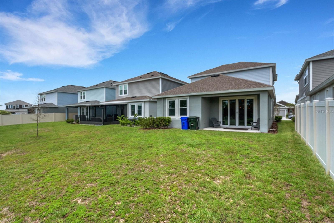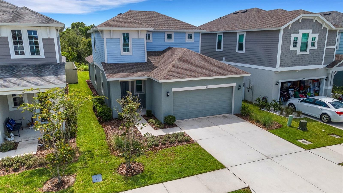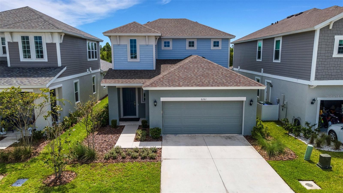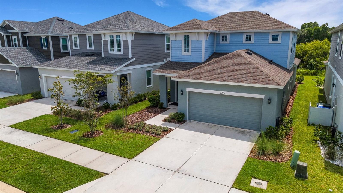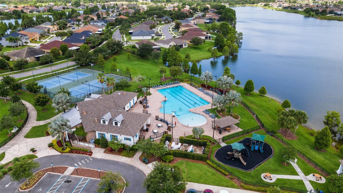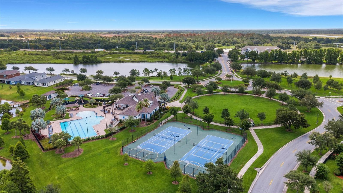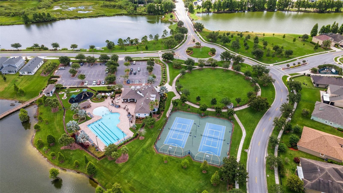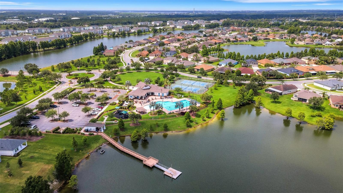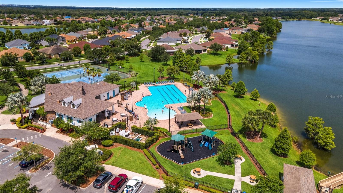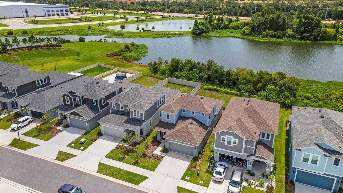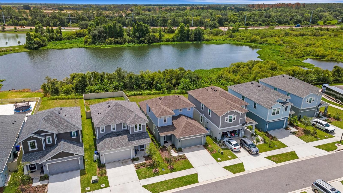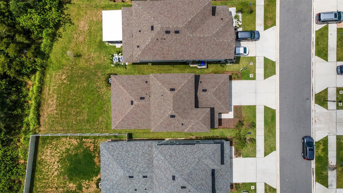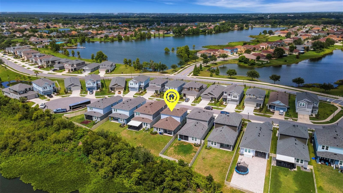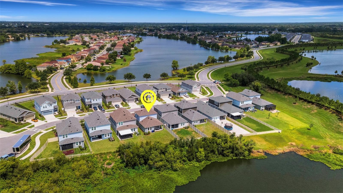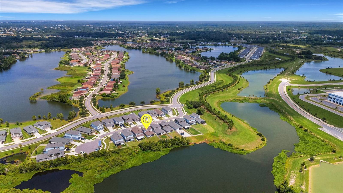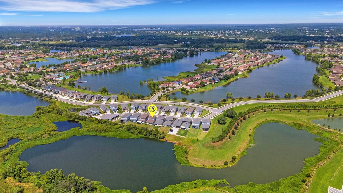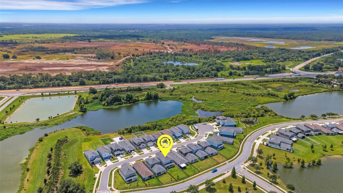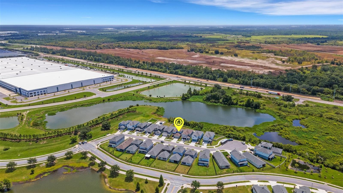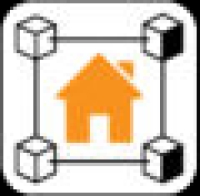6261 Great Bear Drive, LAKELAND, FL 33805
Contact Broker IDX Sites Inc.
Schedule A Showing
Request more information
- MLS#: L4953627 ( Residential )
- Street Address: 6261 Great Bear Drive
- Viewed: 136
- Price: $395,000
- Price sqft: $145
- Waterfront: No
- Year Built: 2022
- Bldg sqft: 2718
- Bedrooms: 3
- Total Baths: 3
- Full Baths: 2
- 1/2 Baths: 1
- Days On Market: 136
- Additional Information
- Geolocation: 28.1224 / -81.909
- County: POLK
- City: LAKELAND
- Zipcode: 33805
- Subdivision: Villagesbridgewater Village 13
- Elementary School: Wendell Watson Elem
- Middle School: Lake Gibson /Junio
- High School: Tenoroc Senior

- DMCA Notice
-
DescriptionLike new and move in ready, this pristine two story home shows like a model and offers the perfect blend of comfort, style, and functionality. With 3 bedrooms, 2.5 baths, and over 2,000 square feet of living space, the light and bright floor plan feels open and welcoming from the moment you step inside. The primary suite is conveniently located downstairs and features a spacious glamour bath and a 9x9.5 walk in closet. The heart of the home is a chef inspired kitchen with quartz countertops, an abundance of cabinetry, upgraded light fixtures, and a large island with a breakfast bar that flows seamlessly into the great roomideal for entertaining or everyday living. A downstairs powder bath adds convenience for guests. Upstairs, you'll find a flexible loft area, perfect for a home office or cozy sitting nook, along with two generously sized bedrooms, each with walk in closets.Additional highlights include double pane windows, stylish window shades, and a private backyard with a covered porcha great spot to unwind. Located in Villages at Bridgewater, youll also enjoy resort style amenities including a community clubhouse, fitness center, pool with lap lanes, playground, multipurpose field, and tennis and basketball courts. Scenic walking trails, a canoe/kayak launch, and a fishing dock add to the communitys appealalong with regular neighborhood events and stunning lake views. Whether youre seeking space, convenience, or a vibrant community setting, this home has it all. Welcome to easy living in Lakeland!
Property Location and Similar Properties
Features
Appliances
- Dishwasher
- Disposal
- Dryer
- Electric Water Heater
- Microwave
- Range
- Refrigerator
- Washer
Home Owners Association Fee
- 142.00
Association Name
- Leland Management
- Inc. | Jackie Dunn
Association Phone
- 863-413-1073
Carport Spaces
- 0.00
Close Date
- 0000-00-00
Cooling
- Central Air
Country
- US
Covered Spaces
- 0.00
Exterior Features
- Sidewalk
- Sliding Doors
Flooring
- Carpet
- Ceramic Tile
Furnished
- Unfurnished
Garage Spaces
- 2.00
Heating
- Central
- Electric
High School
- Tenoroc Senior
Insurance Expense
- 0.00
Interior Features
- Cathedral Ceiling(s)
- Ceiling Fans(s)
- Eat-in Kitchen
- High Ceilings
- Open Floorplan
- Primary Bedroom Main Floor
- Solid Wood Cabinets
- Split Bedroom
- Walk-In Closet(s)
- Window Treatments
Legal Description
- VILLAGES AT BRIDGEWATER VILLAGE 13 PB 183 PG 44-45 LOT 18
Levels
- Two
Living Area
- 2102.00
Lot Features
- Cul-De-Sac
- In County
- Level
- Sidewalk
- Paved
Middle School
- Lake Gibson Middle/Junio
Area Major
- 33805 - Lakeland / Gibsonia
Net Operating Income
- 0.00
Occupant Type
- Owner
Open Parking Spaces
- 0.00
Other Expense
- 0.00
Parcel Number
- 24-27-21-161764-000180
Parking Features
- Driveway
- Garage Door Opener
Pets Allowed
- Cats OK
- Dogs OK
- Yes
Possession
- Close Of Escrow
Property Type
- Residential
Roof
- Shingle
School Elementary
- Wendell Watson Elem
Sewer
- Public Sewer
Style
- Contemporary
- Florida
Tax Year
- 2024
Township
- 27
Utilities
- BB/HS Internet Available
- Cable Available
- Electricity Connected
- Public
- Sewer Connected
- Underground Utilities
- Water Connected
View
- Trees/Woods
- Water
Views
- 136
Virtual Tour Url
- https://www.propertypanorama.com/instaview/stellar/L4953627
Water Source
- Public
Year Built
- 2022
Zoning Code
- RES



