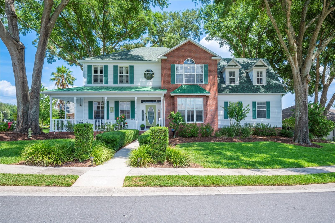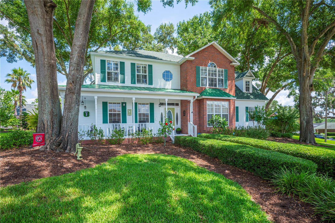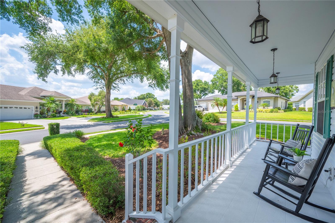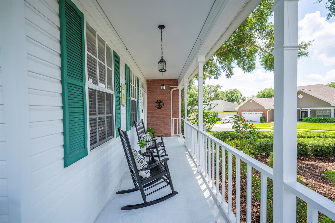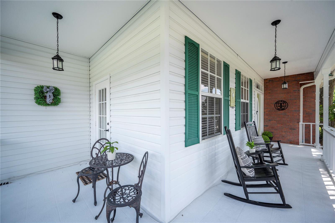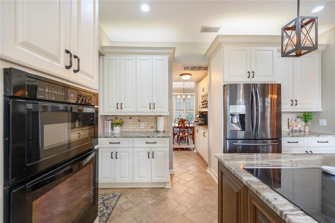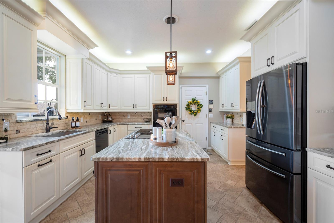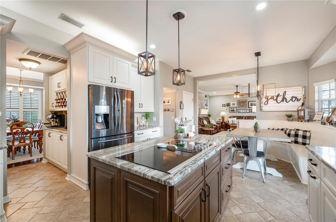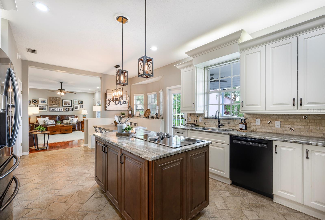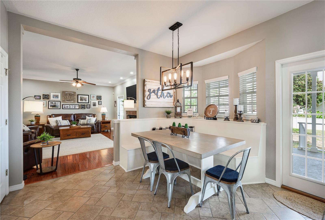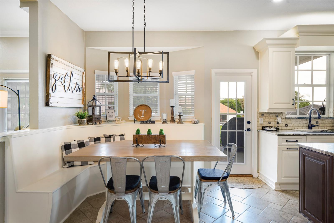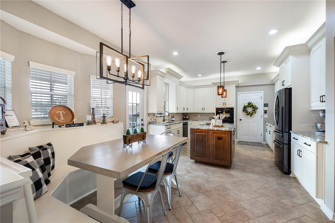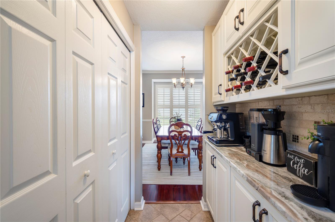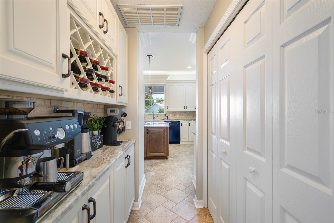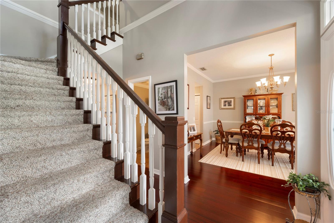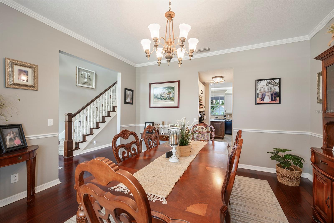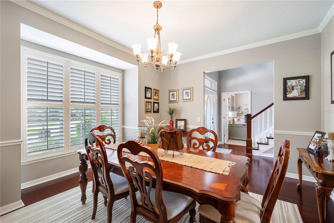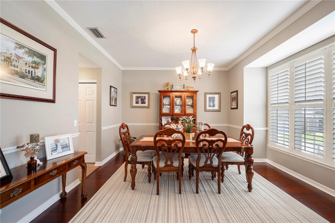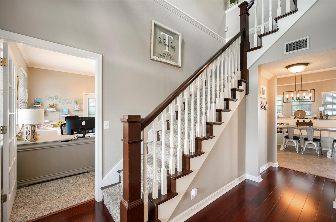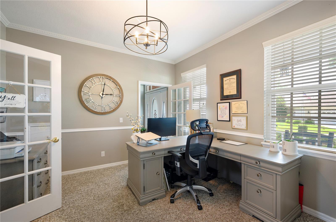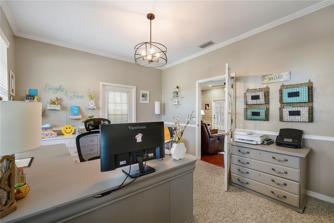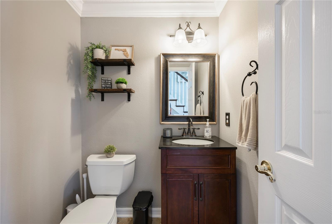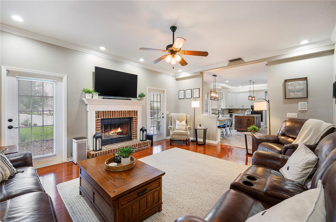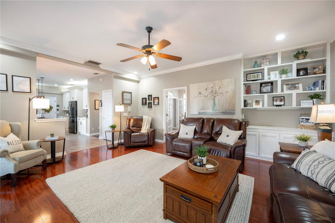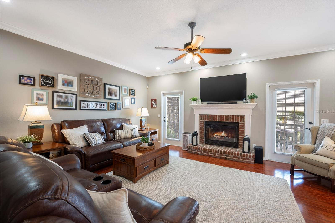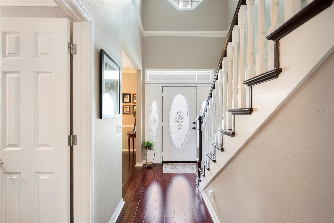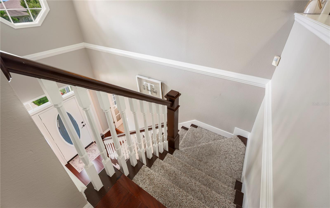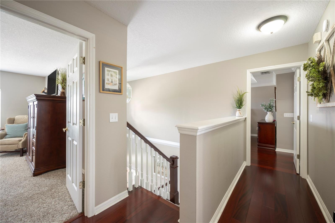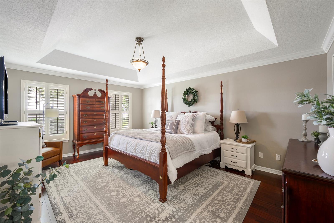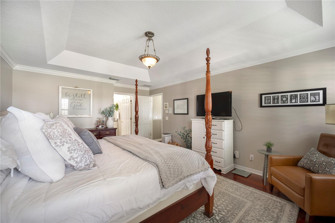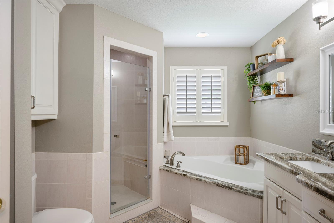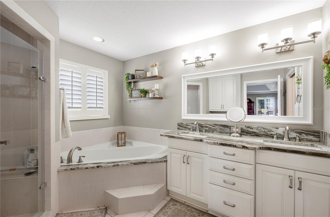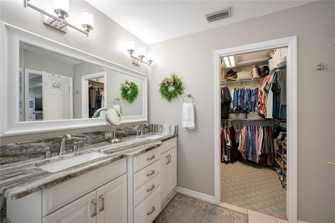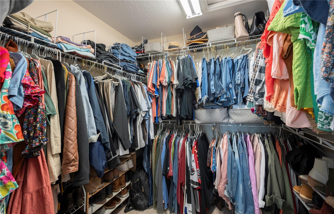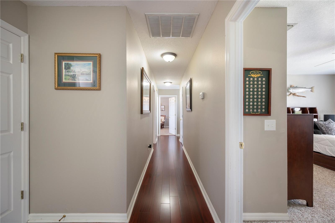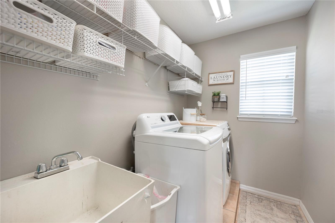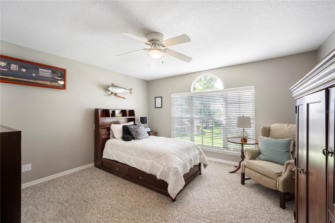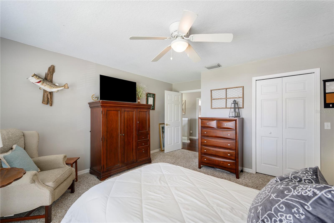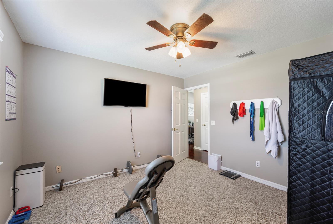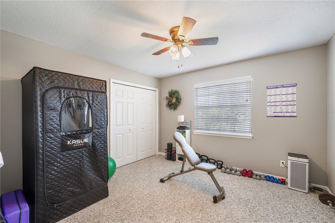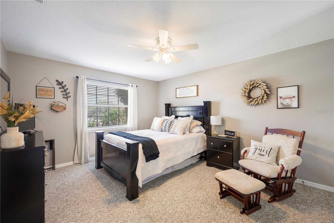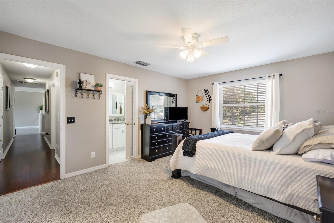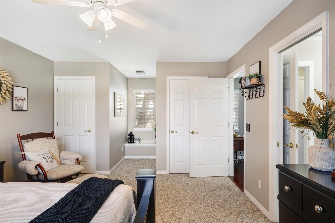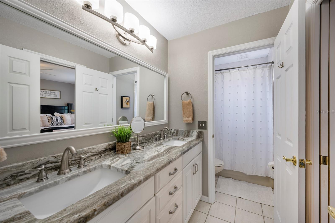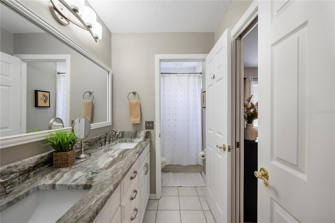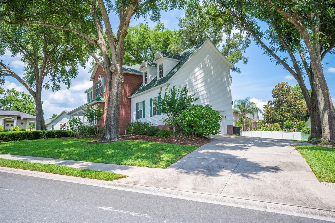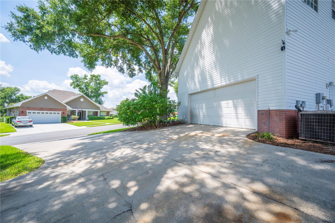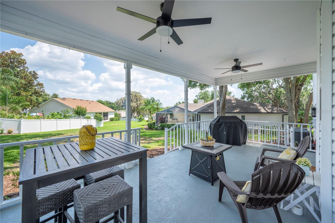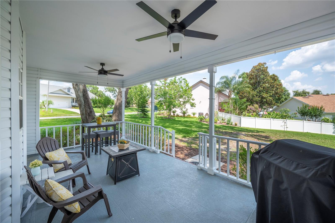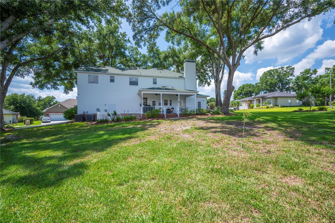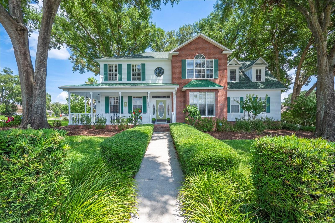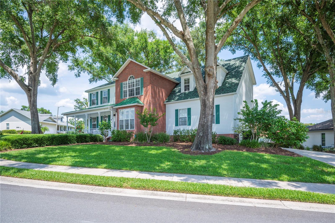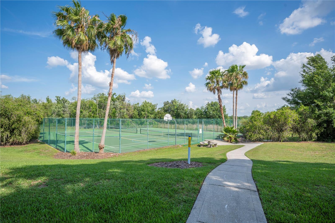5425 Charlin Avenue, LAKELAND, FL 33810
Contact Broker IDX Sites Inc.
Schedule A Showing
Request more information
- MLS#: L4953064 ( Residential )
- Street Address: 5425 Charlin Avenue
- Viewed: 59
- Price: $510,000
- Price sqft: $143
- Waterfront: No
- Year Built: 1997
- Bldg sqft: 3564
- Bedrooms: 4
- Total Baths: 3
- Full Baths: 2
- 1/2 Baths: 1
- Garage / Parking Spaces: 2
- Days On Market: 116
- Additional Information
- Geolocation: 28.1118 / -81.9953
- County: POLK
- City: LAKELAND
- Zipcode: 33810
- Subdivision: Bloomfield Hills Ph 03
- Elementary School: Sleepy Hill
- Middle School: Sleepy Hill
- High School: Kathleen
- Provided by: PAIGE WAGNER HOMES REALTY
- Contact: Melissa Riesenberg
- 321-749-4196

- DMCA Notice
-
Description$15,000 BELOW APPRAISED VALUE!! Step into the charm of timeless Colonial Revival architecture blended seamlessly with modern convenience in this beautifully updated 4 bedroom, 2.5 bath home located in the heart of North Lakeland. From the inviting wrap around front porch to the covered back patio, every inch of this home offers warmth, function, and curb appeal. Inside, youll find a meticulously maintained interior boasting a long list of thoughtful upgrades designed for comfort and peace of mind. The heart of the homethe kitchenwas fully remodeled in 2018 to feature granite countertops, all new appliances, custom cabinetry, a center island, butlers pantry coffee bar, and a built in breakfast nook with a custom table. Both bathrooms were renovated with new granite vanities, updated cabinetry, and modern lighting. Additional features include fresh interior paint (2021), R30 attic insulation, whole house surge protection (2022), plantation shutters in the dining room and primary suite, and gorgeous hardwood flooring added throughout the home in 2023. Youll also enjoy the convenience of custom built ins in the living room, garage storage and a fenced area for pets. This home is the perfect blend of classic style, beautiful upgrades, and everyday livability. Located near shopping, dining, and schools, its truly a rare find! Schedule your private tour today! Sellers motivated!!
Property Location and Similar Properties
Features
Appliances
- Built-In Oven
- Cooktop
- Dishwasher
- Disposal
- Electric Water Heater
- Exhaust Fan
- Microwave
- Refrigerator
Home Owners Association Fee
- 379.00
Association Name
- Sentry Management/Delroy Brown
Association Phone
- 407-788-6700
Carport Spaces
- 0.00
Close Date
- 0000-00-00
Cooling
- Central Air
Country
- US
Covered Spaces
- 0.00
Exterior Features
- Lighting
- Rain Gutters
- Sidewalk
Flooring
- Carpet
- Laminate
- Tile
- Wood
Furnished
- Negotiable
Garage Spaces
- 2.00
Heating
- Central
High School
- Kathleen High
Insurance Expense
- 0.00
Interior Features
- Built-in Features
- Ceiling Fans(s)
- Crown Molding
- Eat-in Kitchen
- High Ceilings
- Solid Wood Cabinets
- Stone Counters
- Thermostat
- Tray Ceiling(s)
- Walk-In Closet(s)
Legal Description
- BLOOMFIELD HILLS PHASE THREE PB 99 PG 37 LYING IN SEC 22 & 27 T27 R23 BLK B LOT 66
Levels
- Two
Living Area
- 2572.00
Lot Features
- Corner Lot
- Sidewalk
- Paved
Middle School
- Sleepy Hill Middle
Area Major
- 33810 - Lakeland
Net Operating Income
- 0.00
Occupant Type
- Owner
Open Parking Spaces
- 0.00
Other Expense
- 0.00
Other Structures
- Kennel/Dog Run
Parcel Number
- 23-27-27-010501-020660
Parking Features
- Driveway
- Garage Door Opener
- Garage Faces Side
Pets Allowed
- Dogs OK
Property Type
- Residential
Roof
- Metal
- Shingle
School Elementary
- Sleepy Hill Elementary
Sewer
- Septic Tank
Style
- Colonial
Tax Year
- 2024
Township
- 27
Utilities
- BB/HS Internet Available
- Electricity Connected
Views
- 59
Virtual Tour Url
- https://www.propertypanorama.com/instaview/stellar/L4953064
Water Source
- Public
Year Built
- 1997



