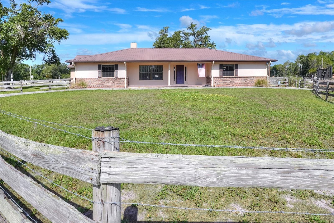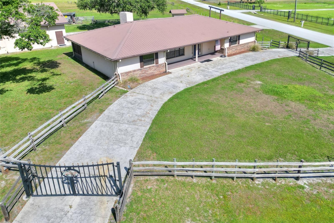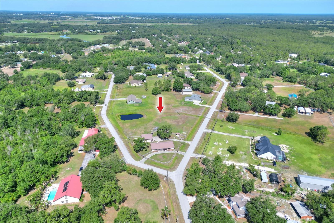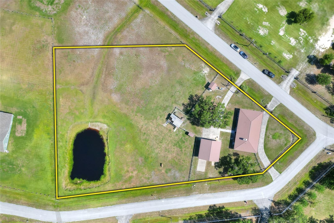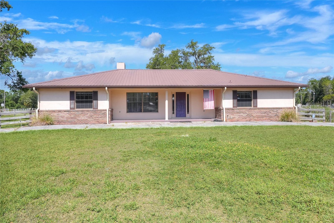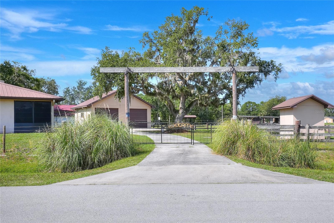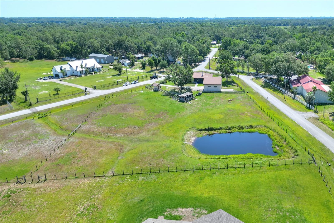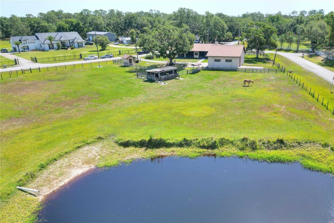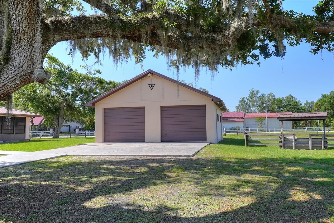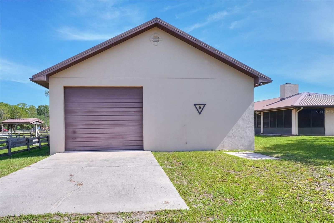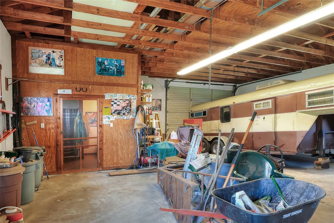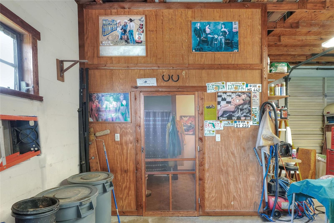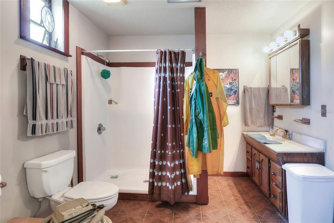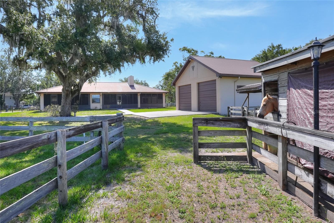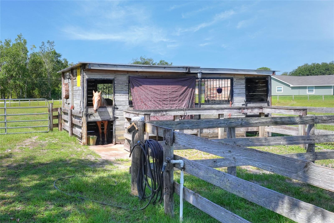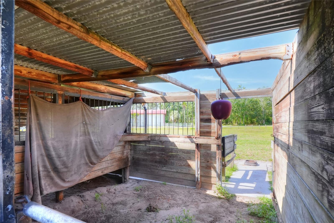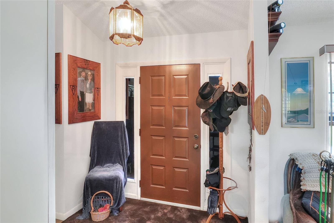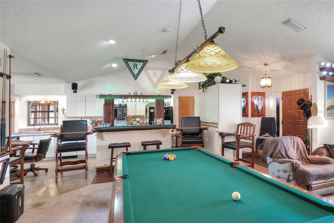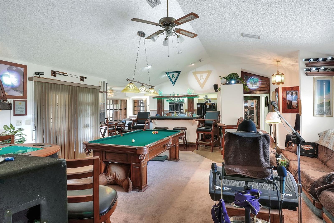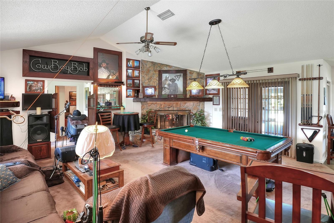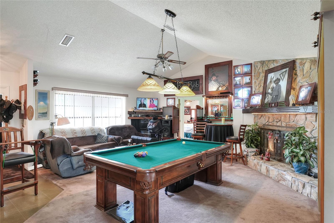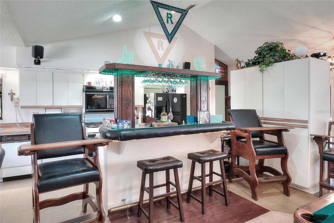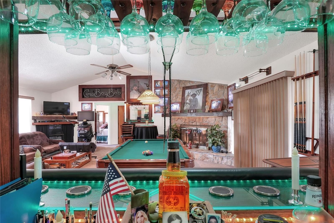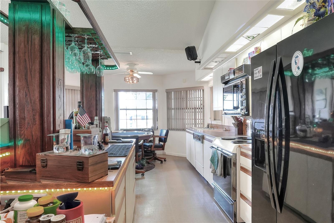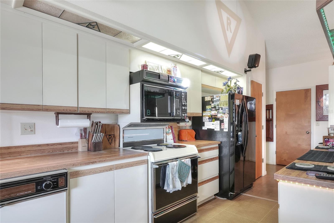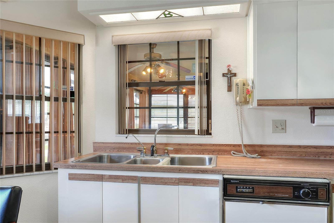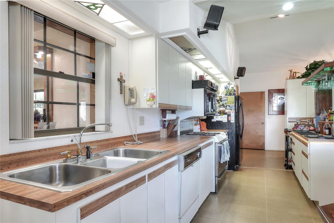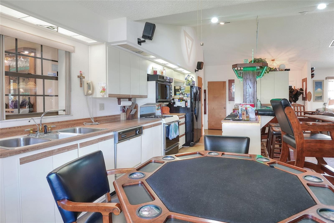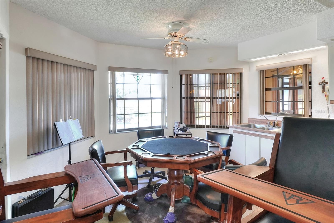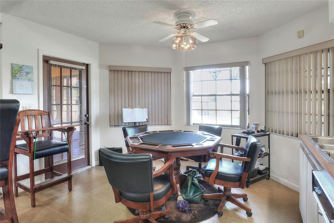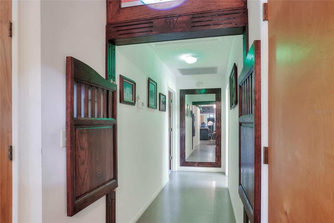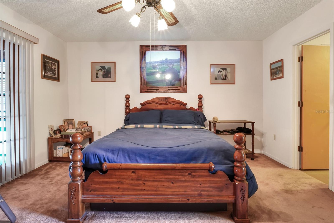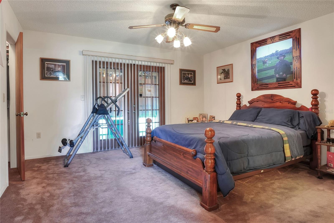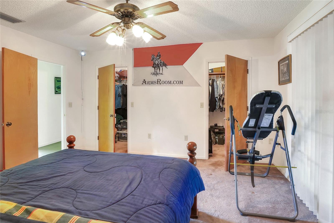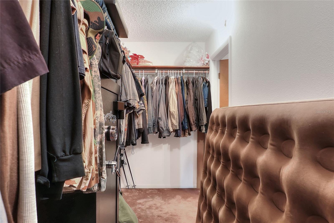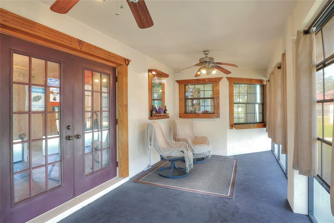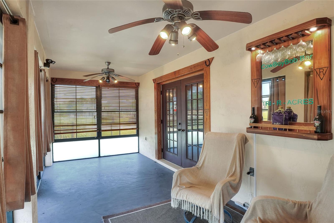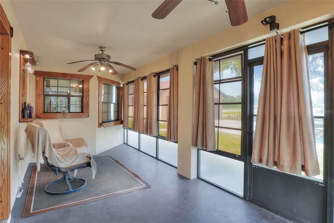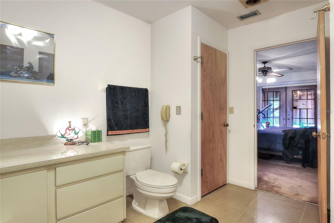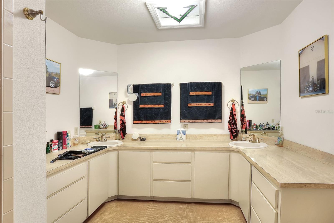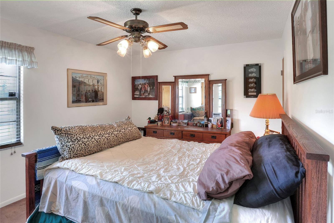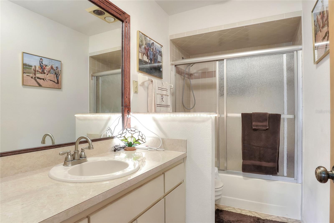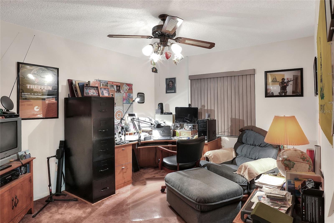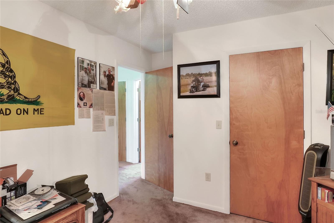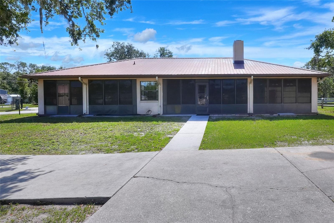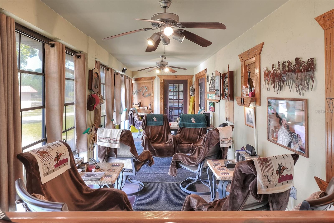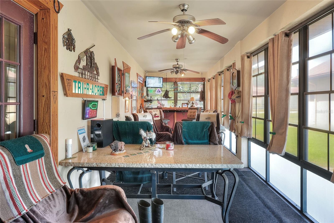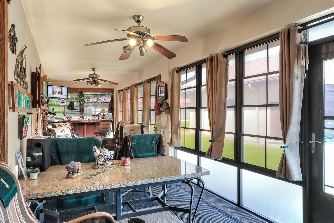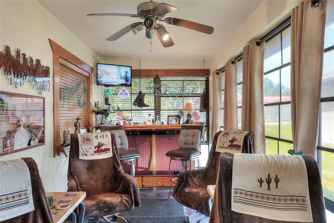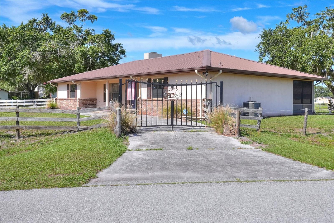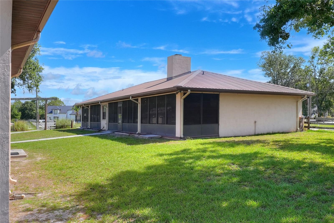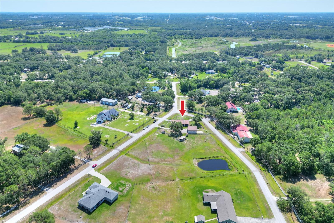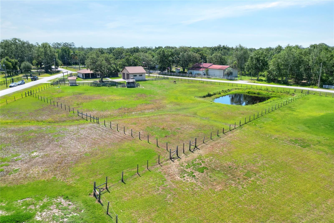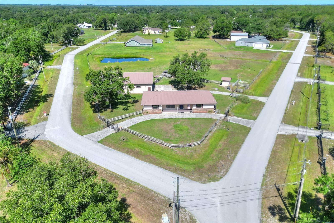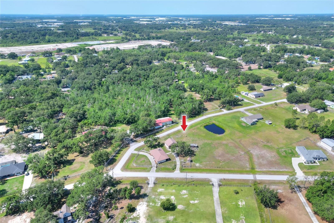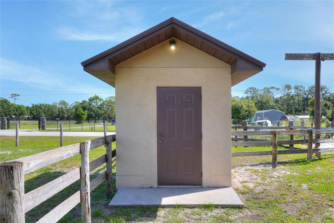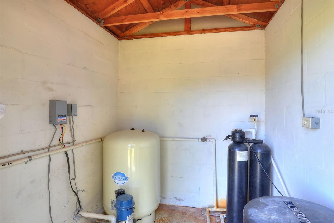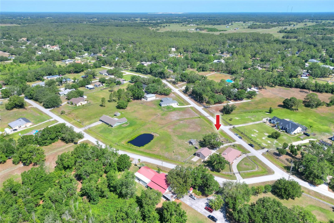4404 Musket Drive, LAKELAND, FL 33810
Contact Broker IDX Sites Inc.
Schedule A Showing
Request more information
- MLS#: L4952890 ( Residential )
- Street Address: 4404 Musket Drive
- Viewed: 23
- Price: $710,000
- Price sqft: $290
- Waterfront: No
- Year Built: 1986
- Bldg sqft: 2448
- Bedrooms: 3
- Total Baths: 2
- Full Baths: 2
- Garage / Parking Spaces: 2
- Days On Market: 44
- Additional Information
- Geolocation: 28.0617 / -82.036
- County: POLK
- City: LAKELAND
- Zipcode: 33810
- Subdivision: Itchepackesassa Creek
- Provided by: STRAIGHT UP REALTY & PM LLC
- Contact: Mary Kay Cook
- 863-698-7547

- DMCA Notice
-
DescriptionRanch Living at Its Finest! Welcome to this inviting ranch style retreat, where rustic charm meets modern comfort. Sits on 2.08 acres with no HOA, this one of a kind property offers the perfect blend of privacy, space, and endless potential. Bring your toys or horse! As you arrive, you're welcomed by custom gates and a convenient pull through drivewaysetting the tone for the warmth and character that continues throughout the home. Step inside to a spacious open concept living room featuring a cozy fireplaceideal for relaxing evenings or hosting guests. The thoughtfully designed split bedroom floor plan offers three generously sized bedrooms. The secluded primary suite is a true standout, accessed through unique cowboy style doors and featuring a private en suite bath with double sinks for added convenience. On the opposite end of the home, two additional bedroomsalso with custom cowboy style doorsshare a large hall bath, perfect for family or visitors. The galley style kitchen is a chefs delight, offering plenty of space to prepare your favorite meals. A built in bar area invites casual dining, entertaining, or a perfect spot for after school snacks. But the REAL showstopper is outside: A two stall barn is ready for your horses, and a 32' x 32' concrete block workshop offers a massive 1,024 sq ft of extra space! Featuring three roll up doors for full drive through access, a full bathroom, washer/dryer hookups, its own septic system, and loft storagethis versatile building is ideal for a home business, hobbyist, guest suite, or even an Airbnb conversion. The possibilities are endless! Dont miss your chance to own this unique country gembrimming with charm, functionality, and future potential. Schedule your private tour today! Close to I4, downtown, hospital, medical centers and shopping.
Property Location and Similar Properties
Features
Appliances
- Dishwasher
- Disposal
- Microwave
- Refrigerator
Home Owners Association Fee
- 0.00
Carport Spaces
- 0.00
Close Date
- 0000-00-00
Cooling
- Central Air
Country
- US
Covered Spaces
- 0.00
Exterior Features
- Other
Flooring
- Carpet
- Linoleum
Furnished
- Negotiable
Garage Spaces
- 2.00
Heating
- Central
Insurance Expense
- 0.00
Interior Features
- Ceiling Fans(s)
- Eat-in Kitchen
Legal Description
- ITCHEPACKESASSA CREEK UNIT 3 PB 67 PG 12 LOT 86
Levels
- One
Living Area
- 1808.00
Lot Features
- Cleared
- Corner Lot
- In County
- Irregular Lot
- Pasture
- Paved
Area Major
- 33810 - Lakeland
Net Operating Income
- 0.00
Occupant Type
- Owner
Open Parking Spaces
- 0.00
Other Expense
- 0.00
Other Structures
- Barn(s)
- Workshop
Parcel Number
- 23-28-08-024530-000860
Parking Features
- Bath In Garage
- Driveway
Property Type
- Residential
Roof
- Metal
Sewer
- Septic Tank
Style
- Florida
- Ranch
Tax Year
- 2024
Township
- 28
Utilities
- BB/HS Internet Available
Views
- 23
Virtual Tour Url
- https://www.propertypanorama.com/instaview/stellar/L4952890
Water Source
- Well
Year Built
- 1986
Zoning Code
- RC



