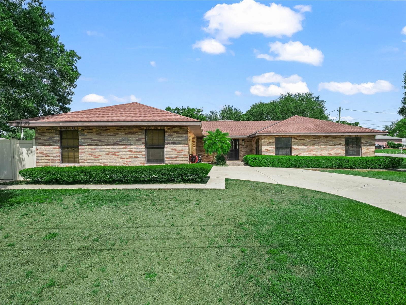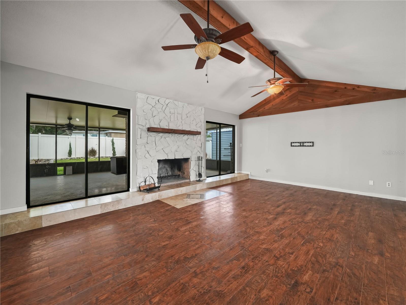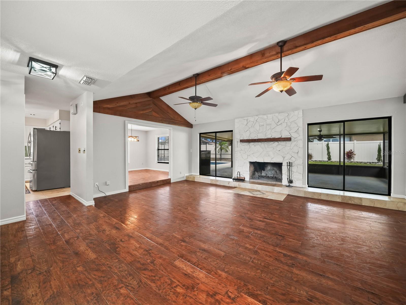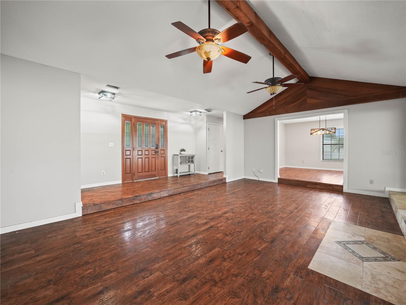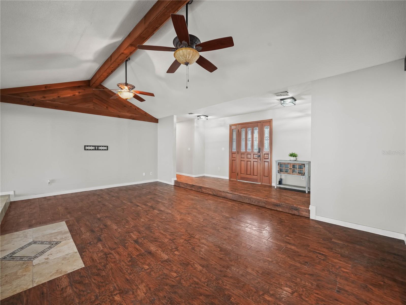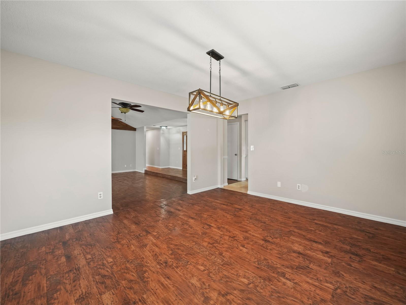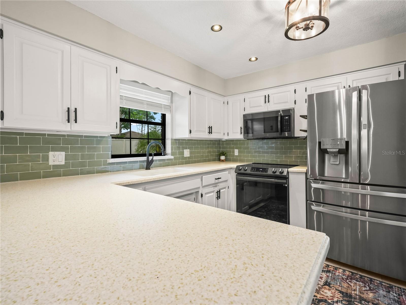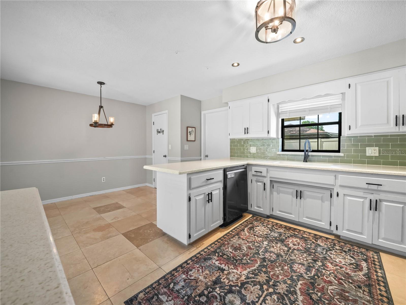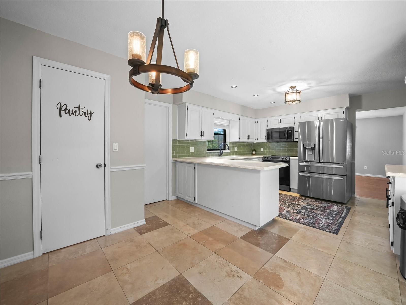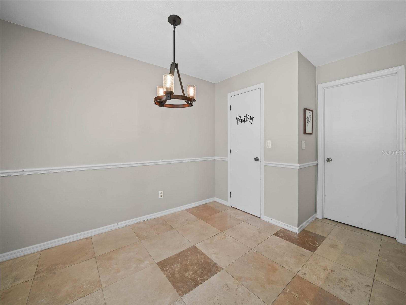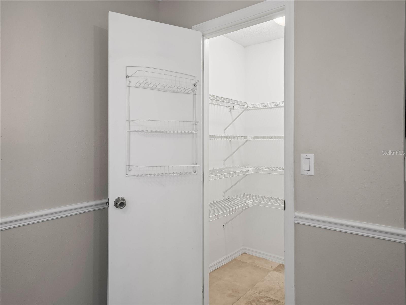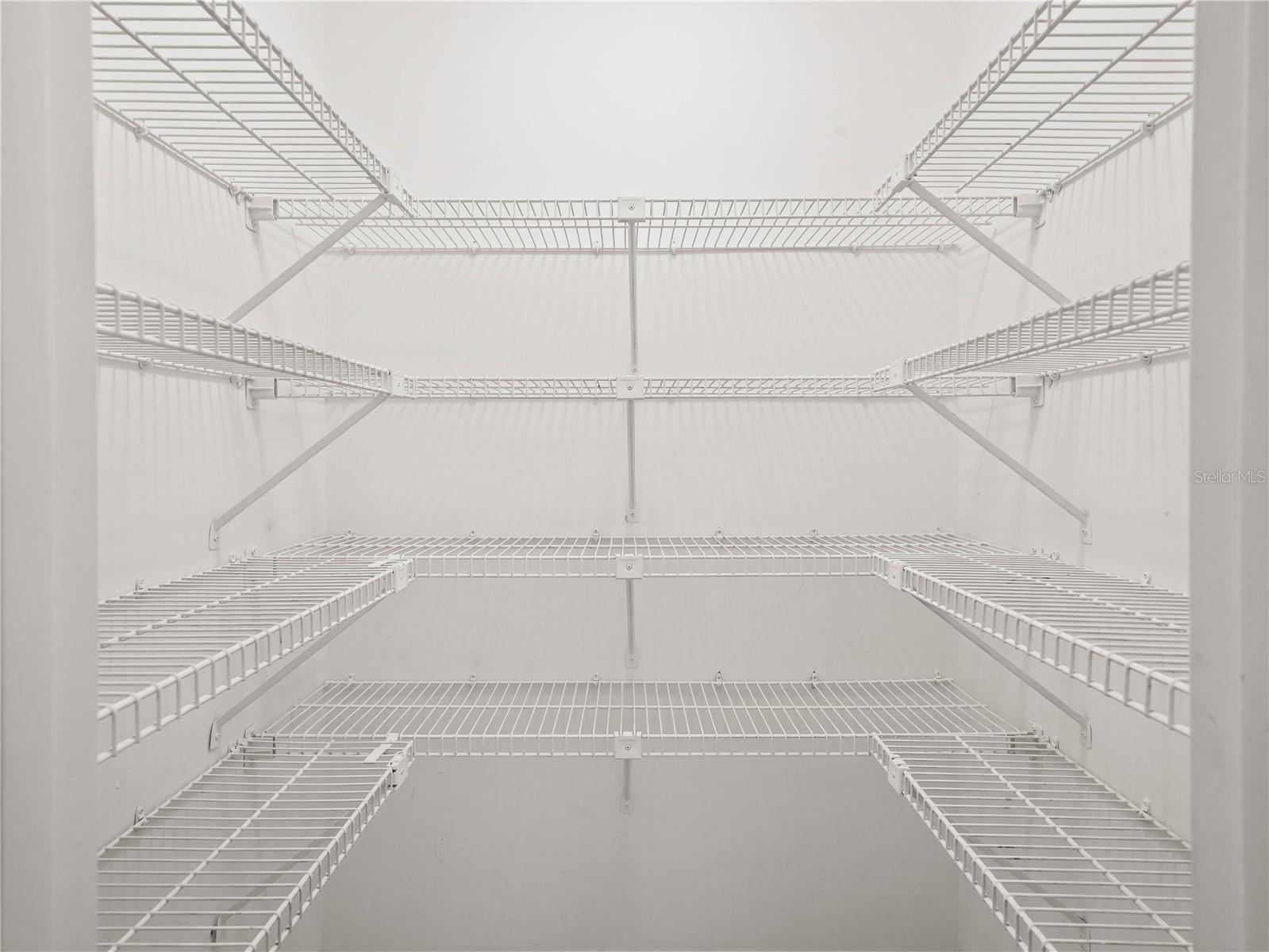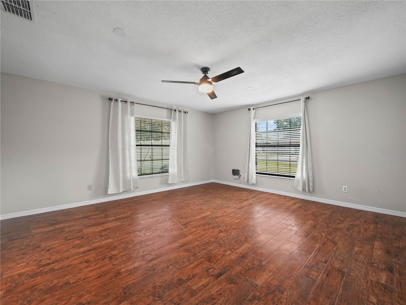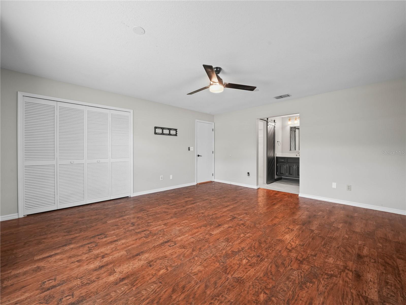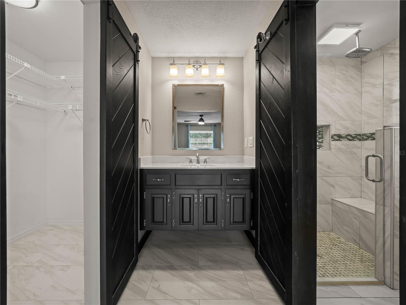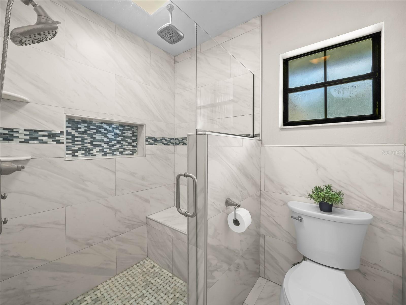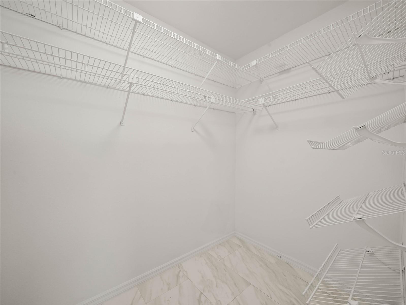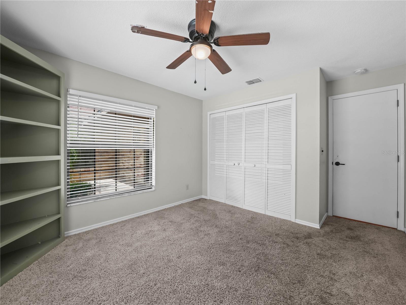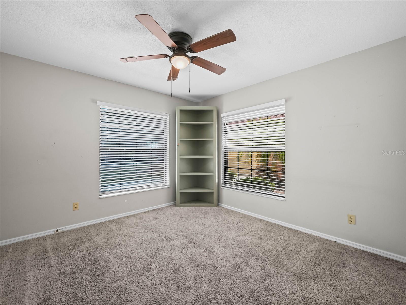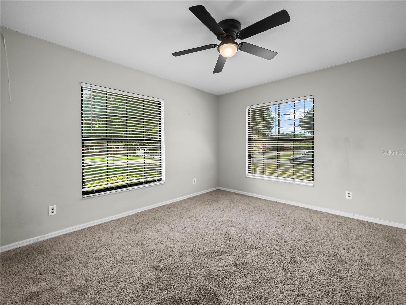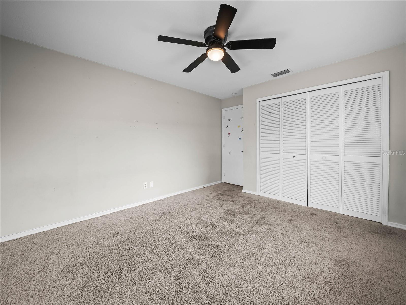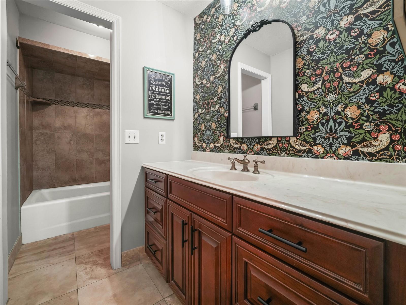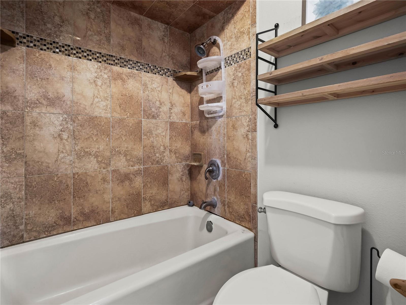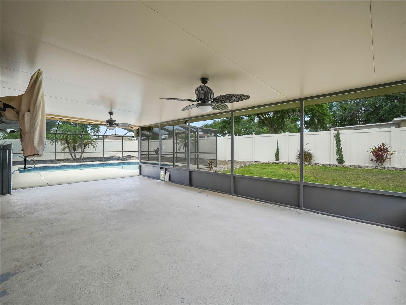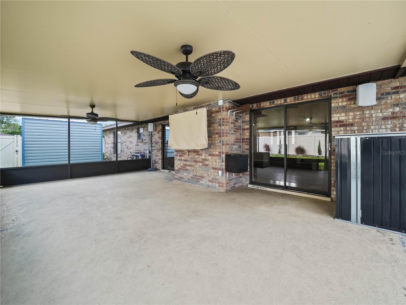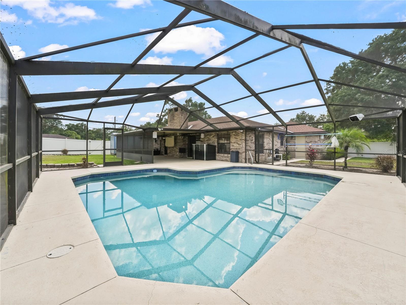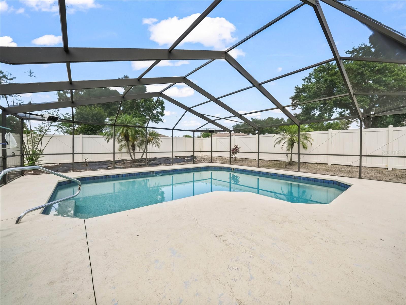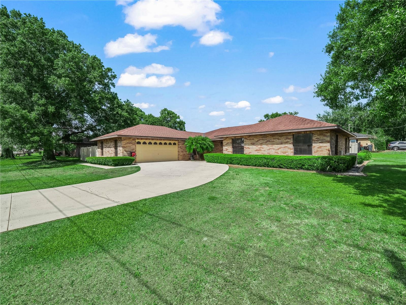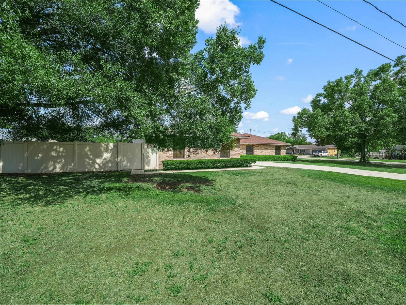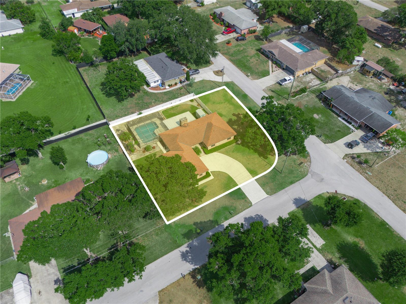3002 Helms Drive, AUBURNDALE, FL 33823
Contact Broker IDX Sites Inc.
Schedule A Showing
Request more information
- MLS#: L4952576 ( Residential )
- Street Address: 3002 Helms Drive
- Viewed: 16
- Price: $405,000
- Price sqft: $152
- Waterfront: No
- Year Built: 1985
- Bldg sqft: 2663
- Bedrooms: 3
- Total Baths: 2
- Full Baths: 2
- Garage / Parking Spaces: 2
- Days On Market: 65
- Additional Information
- Geolocation: 28.0302 / -81.8206
- County: POLK
- City: AUBURNDALE
- Zipcode: 33823
- Subdivision: Rainbow Ridge
- Provided by: COLDWELL BANKER REALTY
- Contact: Kelley Blackburn
- 863-687-2233

- DMCA Notice
-
DescriptionThis Brick Ranch Home sits on a spacious .38 acre lot with NO Homeowner Association restrictions. As you enter, you are greeted by a wide foyer that leads to a step down living room. The living room features a cozy wood burning fireplace and two sliding glass doors that open to the lanai area, allowing plenty of Florida sunshine to brighten the space. The formal dining room seamlessly connects to the kitchen, which boasts windows overlooking the backyard. The kitchen is equipped with all appliances, an adorable china cabinet for additional storage, and a generously sized walk in pantry. The separate dinette area is perfect for enjoying your morning coffee while gazing out at the front yard. The main bedroom offers a newly remodeled bathroom with a walk in shower, providing a private retreat. The second and third bedrooms share a second newly remodeled bathroom, ensuring comfort for family and guests. Step outside to the expansive 16 x 26 screened lanai, ideal for entertaining and summer fun. The in ground pool is perfect for cooling off on hot days, and the backyard, enclosed with vinyl fencing, offers plenty of room for your favorite garden. Additionally, you can save on water costs with the irrigation well. Don't miss out on this incredible opportunity! Call now for details and make this beautiful home yours today.
Property Location and Similar Properties
Features
Appliances
- Dishwasher
- Electric Water Heater
- Microwave
- Range
- Refrigerator
Home Owners Association Fee
- 0.00
Carport Spaces
- 0.00
Close Date
- 0000-00-00
Cooling
- Central Air
Country
- US
Covered Spaces
- 0.00
Exterior Features
- Sliding Doors
Flooring
- Carpet
- Ceramic Tile
- Laminate
Garage Spaces
- 2.00
Heating
- Central
Insurance Expense
- 0.00
Interior Features
- Cathedral Ceiling(s)
- Ceiling Fans(s)
- Eat-in Kitchen
- Living Room/Dining Room Combo
- Walk-In Closet(s)
Legal Description
- RAINBOW RIDGE UNIT NO TWO PB 65 PG 39 LOT 7
Levels
- One
Living Area
- 2022.00
Area Major
- 33823 - Auburndale
Net Operating Income
- 0.00
Occupant Type
- Vacant
Open Parking Spaces
- 0.00
Other Expense
- 0.00
Parcel Number
- 25-28-21-347660-000070
Pool Features
- Gunite
- In Ground
- Screen Enclosure
Property Type
- Residential
Roof
- Shingle
Sewer
- Septic Tank
Tax Year
- 2024
Township
- 28
Utilities
- Cable Available
Views
- 16
Virtual Tour Url
- https://youtu.be/-LDlXCCMux4
Water Source
- Public
- Well
Year Built
- 1985
Zoning Code
- RE-1



