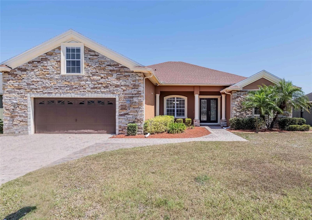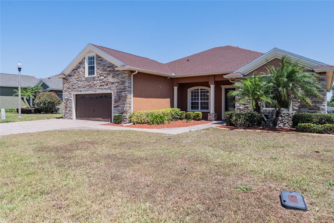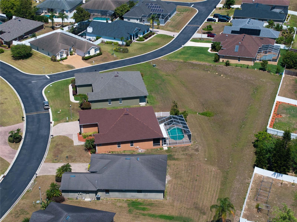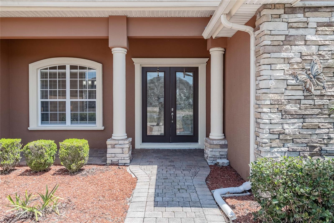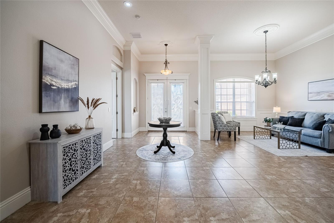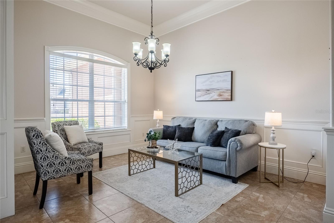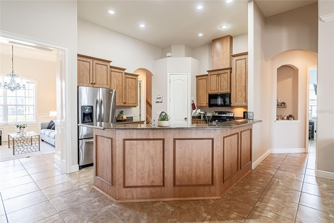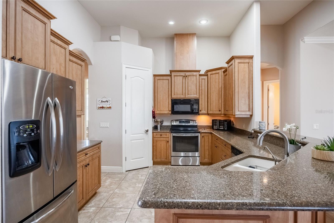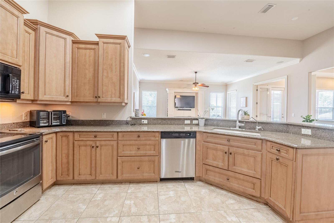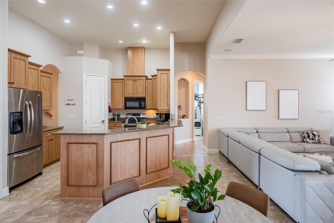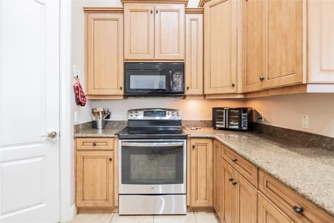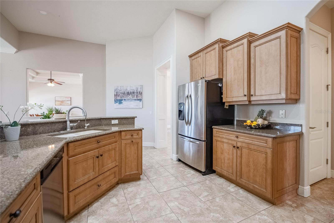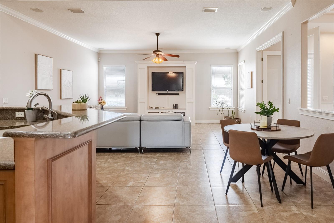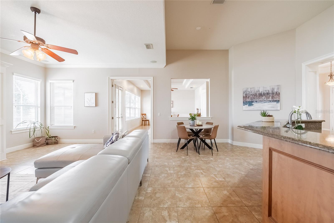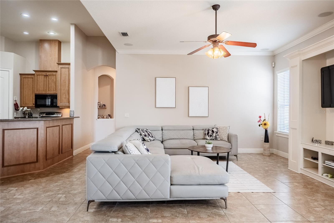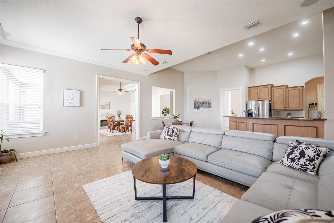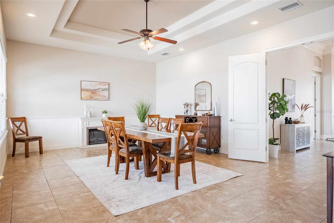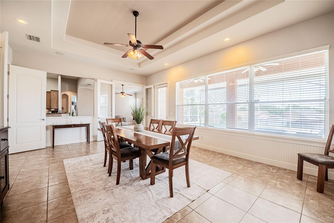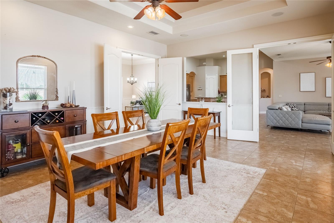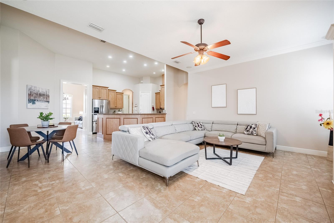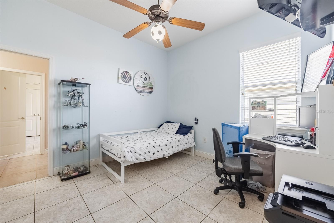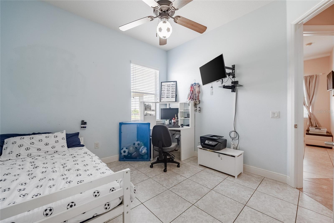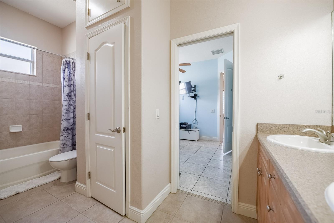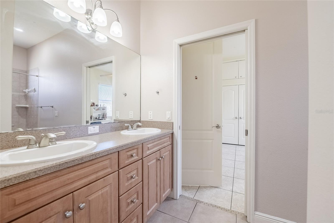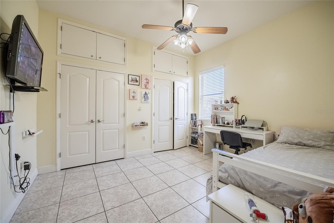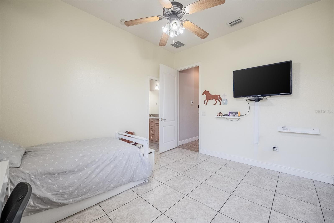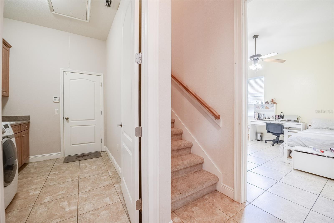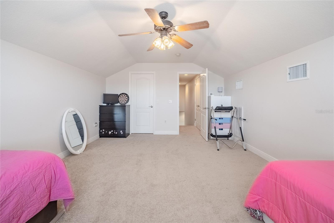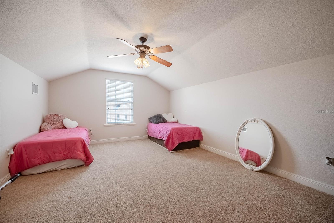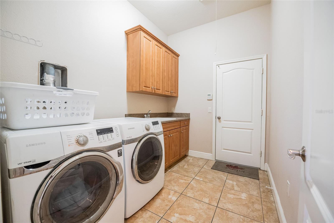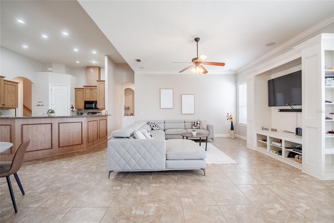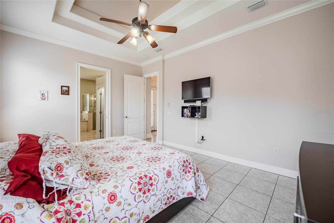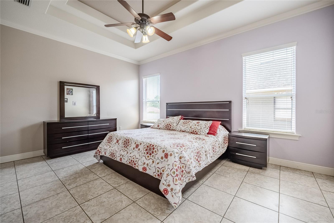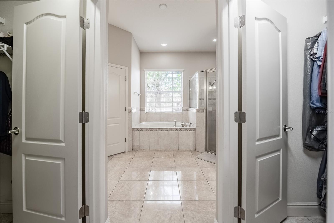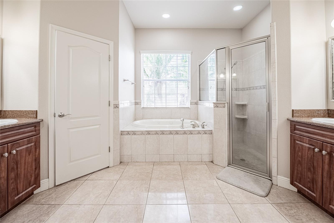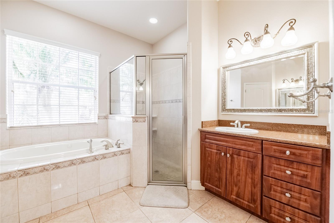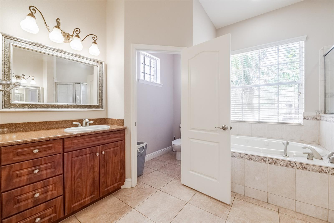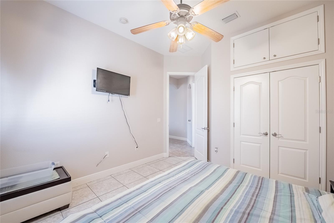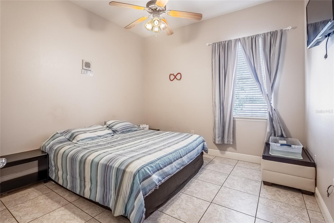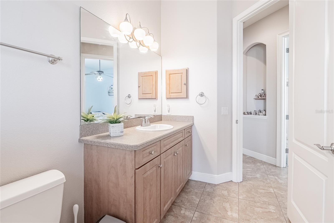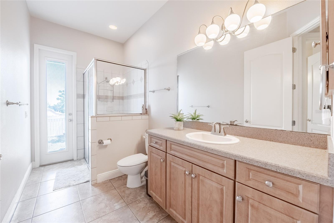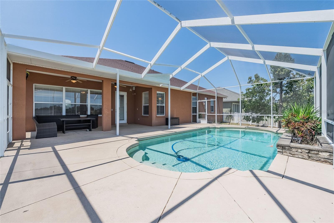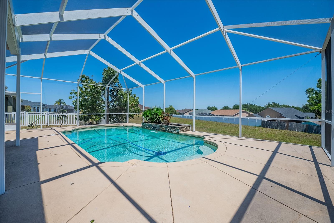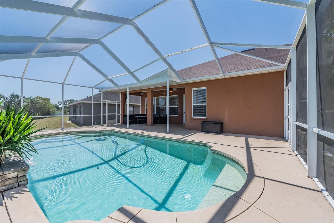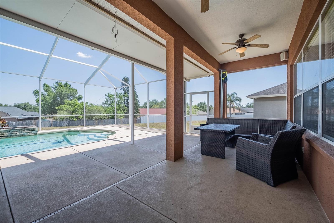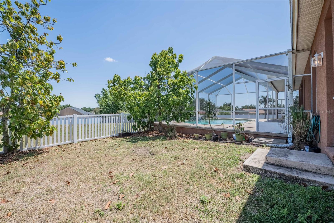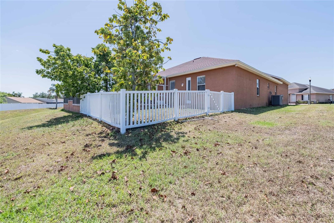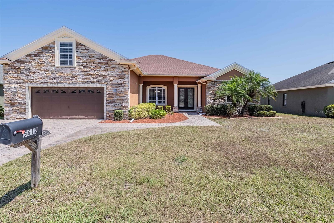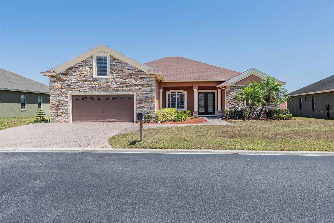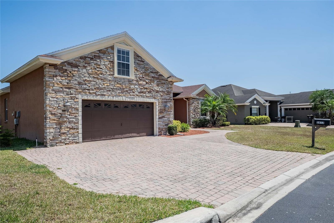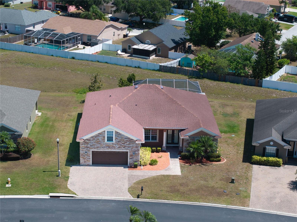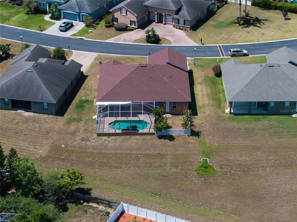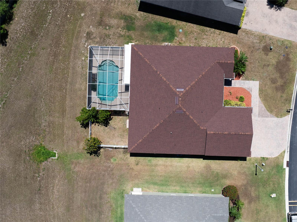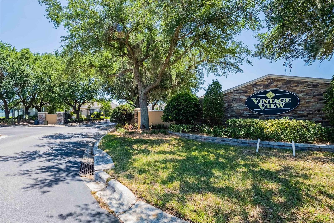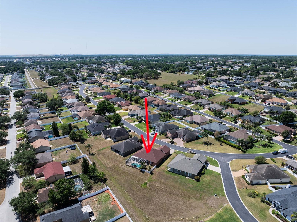5612 Vintage View Boulevard, LAKELAND, FL 33812
Contact Broker IDX Sites Inc.
Schedule A Showing
Request more information
- MLS#: L4952101 ( Residential )
- Street Address: 5612 Vintage View Boulevard
- Viewed: 22
- Price: $615,000
- Price sqft: $150
- Waterfront: No
- Year Built: 2007
- Bldg sqft: 4097
- Bedrooms: 5
- Total Baths: 3
- Full Baths: 3
- Garage / Parking Spaces: 2
- Days On Market: 81
- Additional Information
- Geolocation: 27.9638 / -81.9078
- County: POLK
- City: LAKELAND
- Zipcode: 33812
- Subdivision: Vintage View Ph 2
- Elementary School: Valleyview Elem
- Middle School: Lakeland Highlands Middl
- High School: George Jenkins High
- Provided by: KELLER WILLIAMS REALTY SMART
- Contact: Jennifer Hayes
- 863-577-1234

- DMCA Notice
-
DescriptionSpacious 5 bedroom 3 bath pool home! Discover comfort, flexibility, and quality in this beautifully crafted strawbridge construction home, offering a triple split floor plan ideal for multi generational living. This well designed residence has seen thoughtful upgrades in recent years, including a new roof (2024), new a/c (2022), fresh interior paint (2022), and exterior paint (2020). Additional features include tile flooring, solid wood cabinetry, crown molding, high ceilings, and ample storage throughout. The open layout flows seamlessly into a screened in, east facing pool with a waterfall feature, a spacious lanai, and a private backyard backing to a peaceful retention pondno rear neighbors. Upstairs, the fifth bedroom above the garage offers a versatile flex space, perfect for a home office, media room, or guest suite. Situated in a gated community with dual entrances and offering easy access to the polk parkway, this 5 bedroom, 3 bath home combines refined living with everyday convenience. Schedule your private showing today!
Property Location and Similar Properties
Features
Appliances
- Dishwasher
- Disposal
- Dryer
- Microwave
- Range
- Range Hood
- Refrigerator
- Washer
Home Owners Association Fee
- 500.00
Association Name
- AIA Property Management
Association Phone
- (863) 686-3700
Carport Spaces
- 0.00
Close Date
- 0000-00-00
Cooling
- Central Air
Country
- US
Covered Spaces
- 0.00
Exterior Features
- Dog Run
- Irrigation System
- Lighting
- Private Mailbox
Fencing
- Fenced
- Vinyl
Flooring
- Ceramic Tile
Furnished
- Unfurnished
Garage Spaces
- 2.00
Heating
- Central
- Electric
High School
- George Jenkins High
Insurance Expense
- 0.00
Interior Features
- Built-in Features
- Cathedral Ceiling(s)
- Ceiling Fans(s)
- Crown Molding
- Eat-in Kitchen
- High Ceilings
- Kitchen/Family Room Combo
- L Dining
- Open Floorplan
- Primary Bedroom Main Floor
- Solid Surface Counters
- Solid Wood Cabinets
- Split Bedroom
- Stone Counters
- Thermostat
- Tray Ceiling(s)
- Walk-In Closet(s)
- Window Treatments
Legal Description
- VINTAGE VIEW PHASE TWO PB 131 PGS 3-5 LOT 189
Levels
- One
Living Area
- 3158.00
Lot Features
- Oversized Lot
- Private
Middle School
- Lakeland Highlands Middl
Area Major
- 33812 - Lakeland
Net Operating Income
- 0.00
Occupant Type
- Owner
Open Parking Spaces
- 0.00
Other Expense
- 0.00
Parcel Number
- 24-29-16-284563-001890
Parking Features
- Driveway
- Garage Door Opener
- Oversized
Pets Allowed
- Yes
Pool Features
- In Ground
- Screen Enclosure
- Self Cleaning
Property Condition
- Completed
Property Type
- Residential
Roof
- Shingle
School Elementary
- Valleyview Elem
Sewer
- Septic Tank
Tax Year
- 2024
Township
- 29
Utilities
- Cable Available
- Cable Connected
- Electricity Available
- Electricity Connected
- Public
- Sewer Available
- Sewer Connected
- Water Available
- Water Connected
Views
- 22
Virtual Tour Url
- https://www.propertypanorama.com/instaview/stellar/L4952101
Water Source
- Public
Year Built
- 2007



