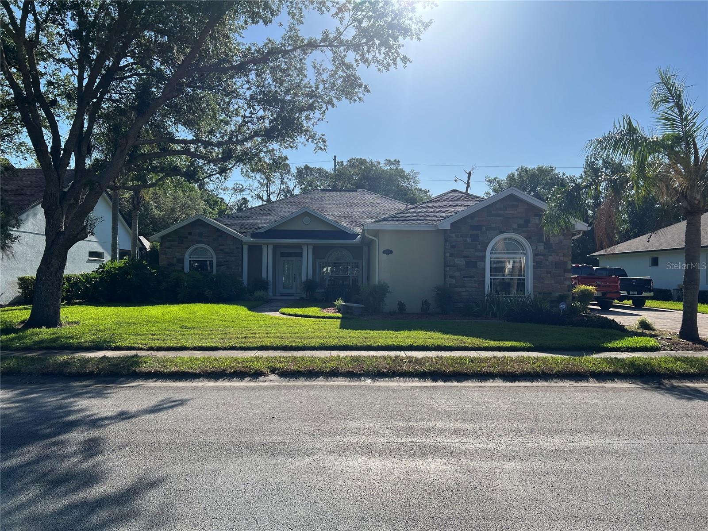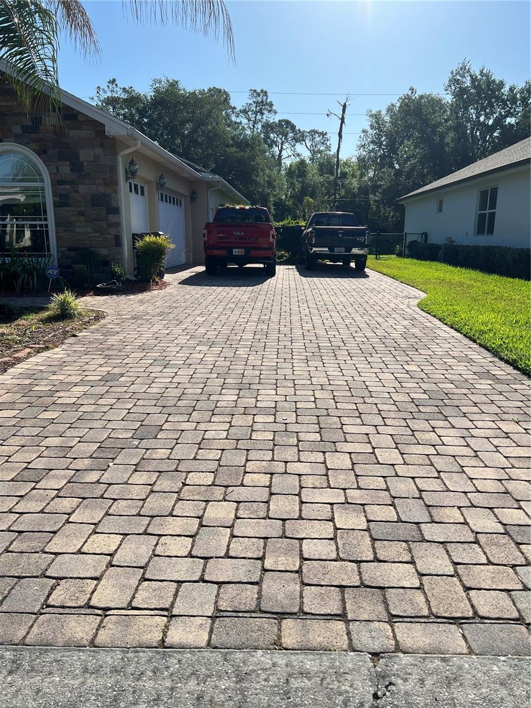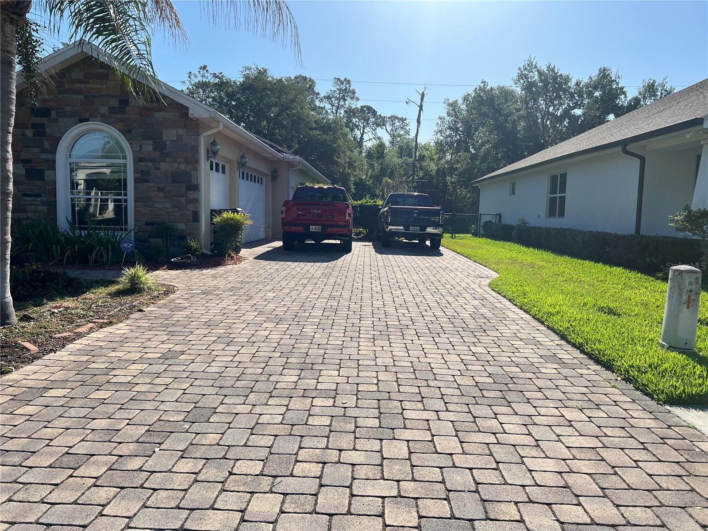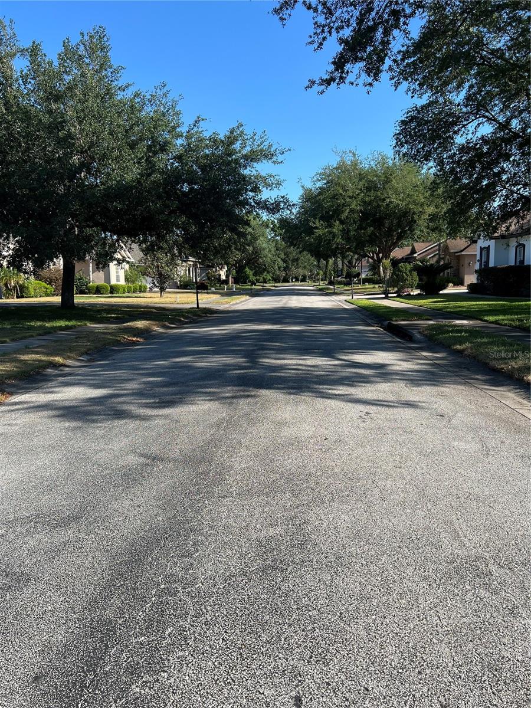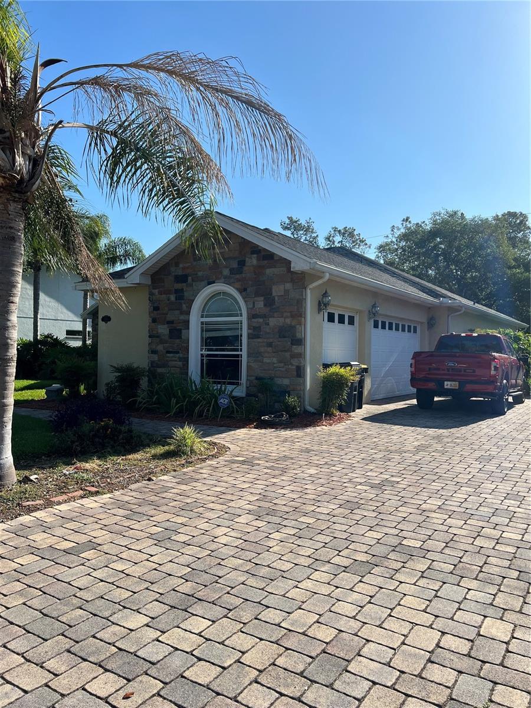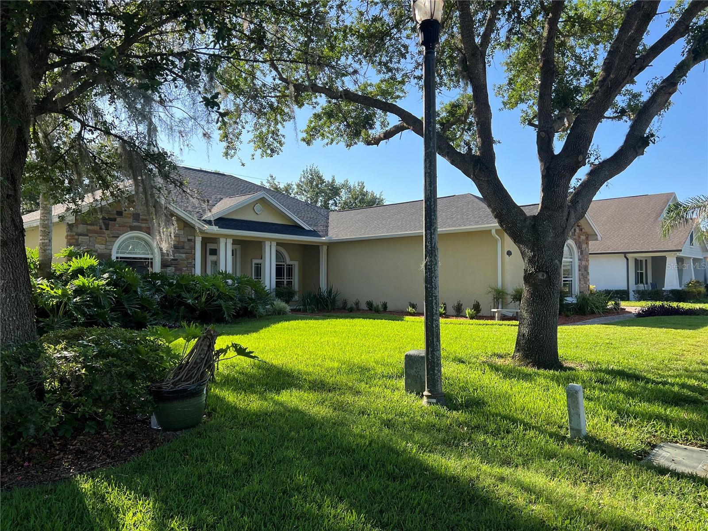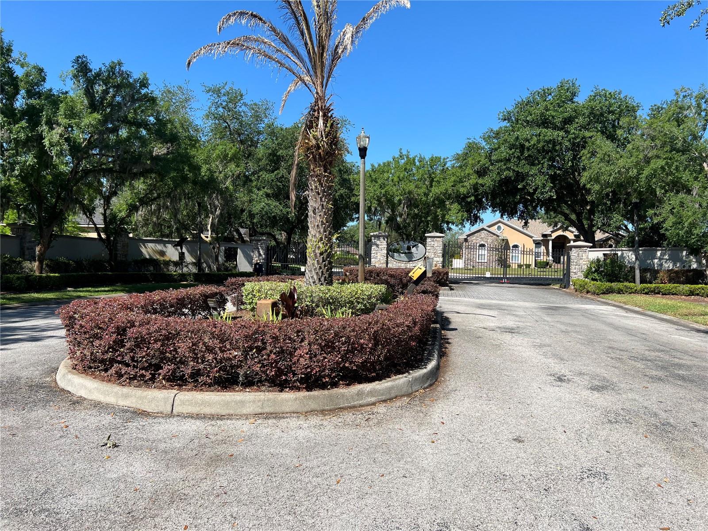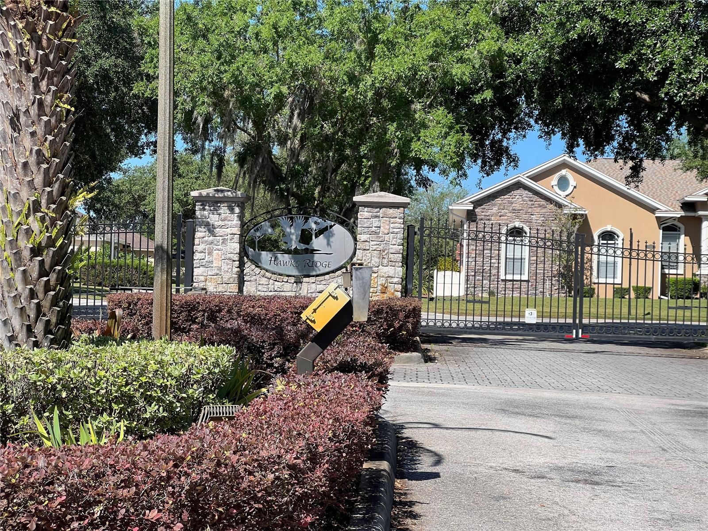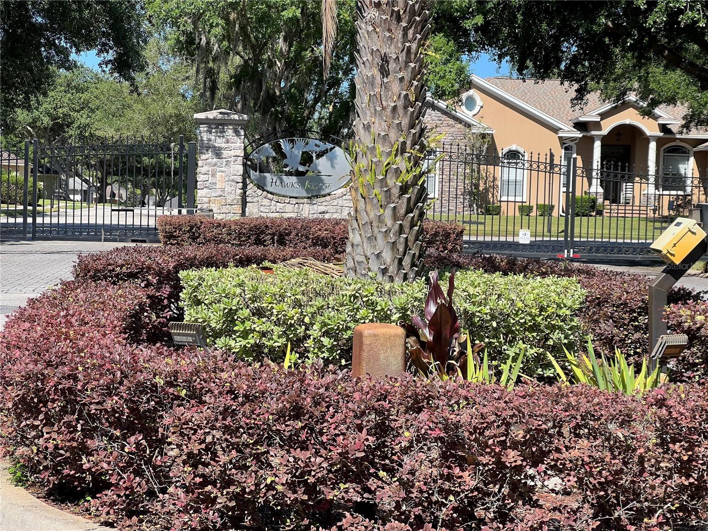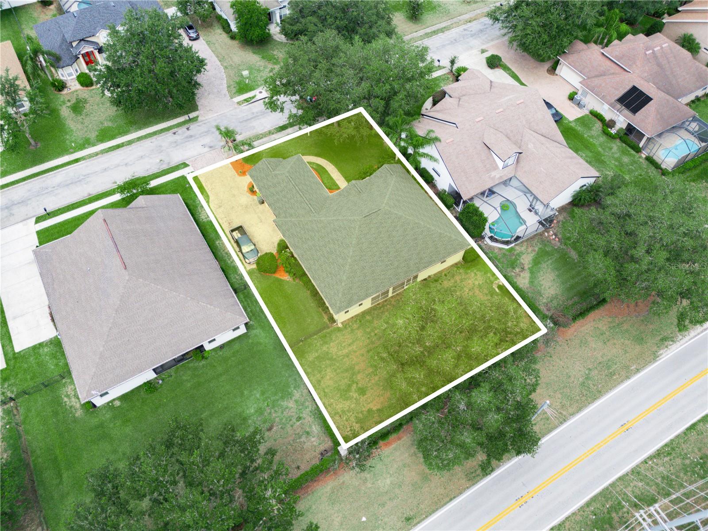3300 Hawks Ridge Drive, LAKELAND, FL 33810
Contact Tropic Shores Realty
Schedule A Showing
Request more information
- MLS#: L4952087 ( Residential )
- Street Address: 3300 Hawks Ridge Drive
- Viewed: 361
- Price: $465,500
- Price sqft: $127
- Waterfront: No
- Year Built: 2007
- Bldg sqft: 3678
- Bedrooms: 4
- Total Baths: 3
- Full Baths: 2
- 1/2 Baths: 1
- Garage / Parking Spaces: 3
- Days On Market: 301
- Additional Information
- Geolocation: 28.1155 / -82.0072
- County: POLK
- City: LAKELAND
- Zipcode: 33810
- Subdivision: Hawks Ridge
- Elementary School: Dr. N. E Roberts Elem
- Middle School: Sleepy Hill
- High School: Kathleen
- Provided by: BETTER HOMES & GARDENS REAL ESTATE LIFESTYLES REAL
- Contact: Deborah Matthews
- 904-200-2660

- DMCA Notice
-
DescriptionPRICE REDUCED!!! SELLERS MOTIVATED!!! Welcome to this exquisite 4 bedroom, 2.5 bathroom home that combines modern comfort with classic elegance. This residence is designed to provide a luxurious living experience with a variety of thoughtful features and stylish finishes. Each room provides ample space for relaxation and personalization, perfect for a growing family or hosting guests. The home boasts trayed ceilings adding a touch of sophistication and architectural interest throughout. The master bathroom is equipped with double sink vanities, ensuring plenty of space for morning routines and a makeup vanity that is a dedicated space for beauty and grooming adding convenience and luxury to your daily routine. The spacious master suite offers a private retreat with a serene atmosphere. The trayed ceiling adds an element of sophistication, creating a sense of openness. Large windows allow natural light to flood the room as well as French doors leading out to the back patio. Enjoy the outdoors in comfort with the screened porch, offering a wonderful space for relaxation and entertainment. Whether it's a morning coffee or an evening gathering, this porch provides a bug free environment to enjoy fresh air. The kitchen offers a breakfast nook, pull out shelving in all cabinets and a bar for casual dining. This home offers the perfect blend of luxury and functionality, making it a wonderful place to create lasting memories. Don't miss the opportunity to make it yours!
Property Location and Similar Properties
Features
Appliances
- Dishwasher
- Disposal
- Dryer
- Electric Water Heater
- Microwave
- Range
- Refrigerator
- Washer
Association Amenities
- Gated
Home Owners Association Fee
- 516.00
Association Name
- Hawks Ridge
Carport Spaces
- 0.00
Close Date
- 0000-00-00
Cooling
- Central Air
Country
- US
Covered Spaces
- 0.00
Exterior Features
- Rain Gutters
Flooring
- Carpet
- Ceramic Tile
- Wood
Furnished
- Unfurnished
Garage Spaces
- 3.00
Heating
- Central
High School
- Kathleen High
Insurance Expense
- 0.00
Interior Features
- Ceiling Fans(s)
- High Ceilings
- Split Bedroom
- Tray Ceiling(s)
- Walk-In Closet(s)
Legal Description
- HAWKS RIDGE PB 120 PGS 19 & 20 LOT 33
Levels
- One
Living Area
- 2544.00
Lot Features
- In County
- Level
- Sidewalk
- Paved
Middle School
- Sleepy Hill Middle
Area Major
- 33810 - Lakeland
Net Operating Income
- 0.00
Occupant Type
- Owner
Open Parking Spaces
- 0.00
Other Expense
- 0.00
Parcel Number
- 21-27-23-007003-000330
Parking Features
- Garage Door Opener
- Garage Faces Rear
- Garage Faces Side
- Guest
- Oversized
Pets Allowed
- Cats OK
- Dogs OK
- Yes
Property Condition
- Completed
Property Type
- Residential
Roof
- Shingle
School Elementary
- Dr. N. E Roberts Elem
Sewer
- Septic Tank
Style
- Ranch
Tax Year
- 2024
Township
- 27
Utilities
- BB/HS Internet Available
- Cable Available
- Electricity Connected
- Underground Utilities
Views
- 361
Virtual Tour Url
- https://www.propertypanorama.com/instaview/stellar/L4952087
Water Source
- Public
Year Built
- 2007



