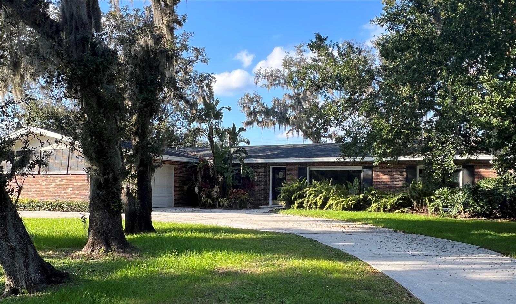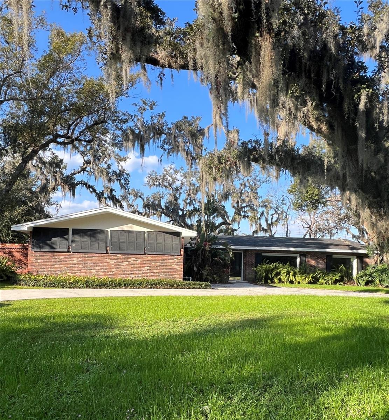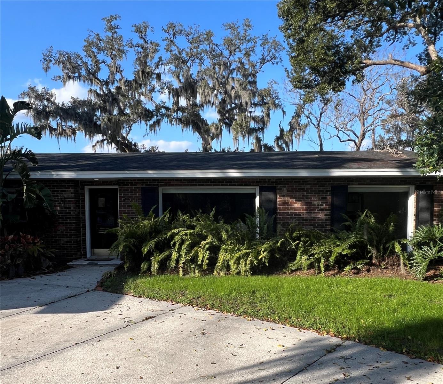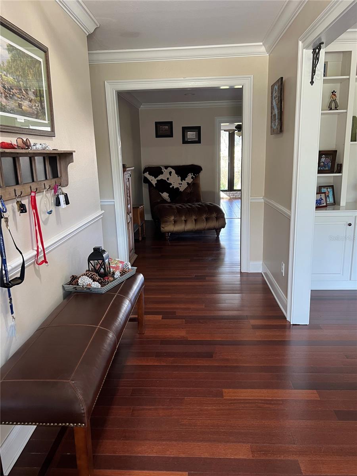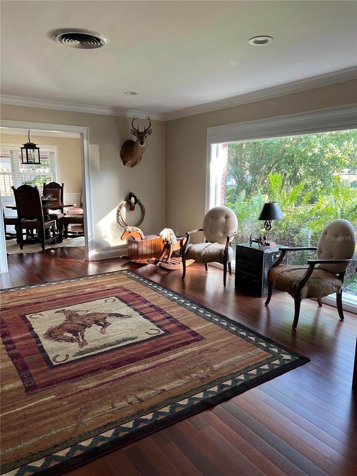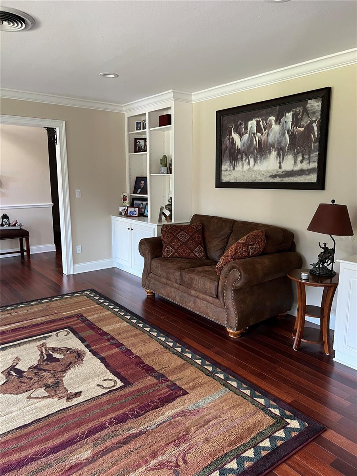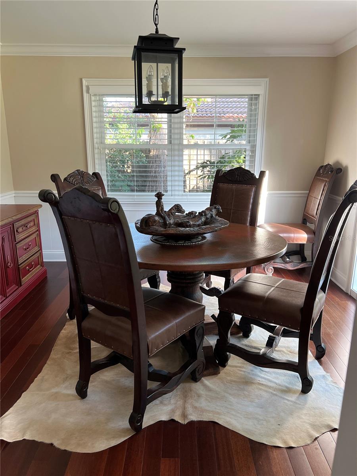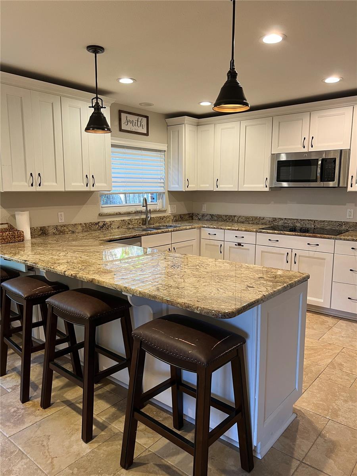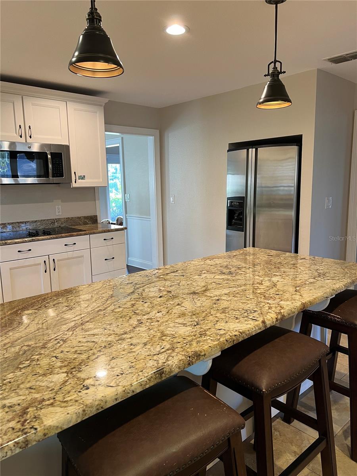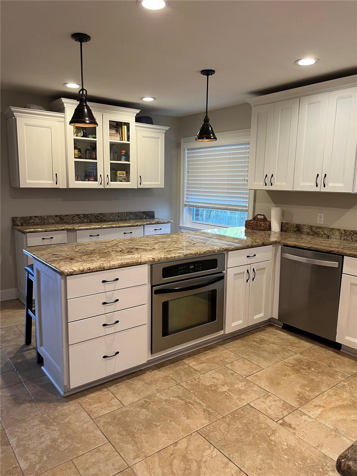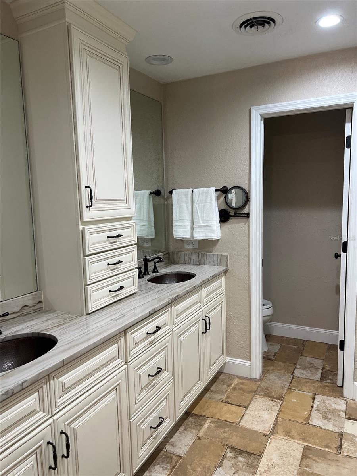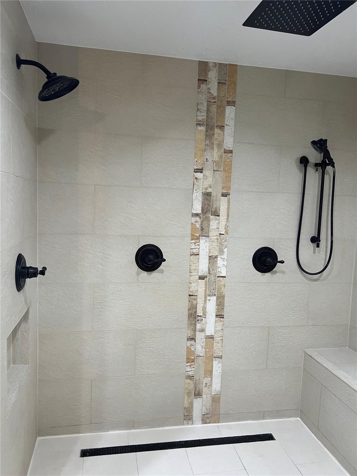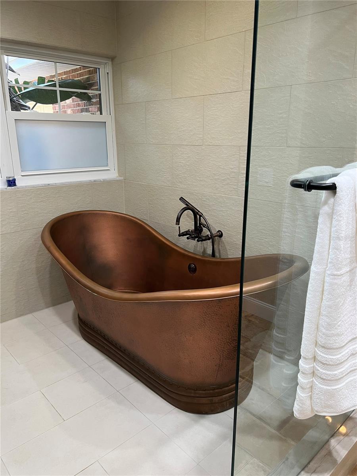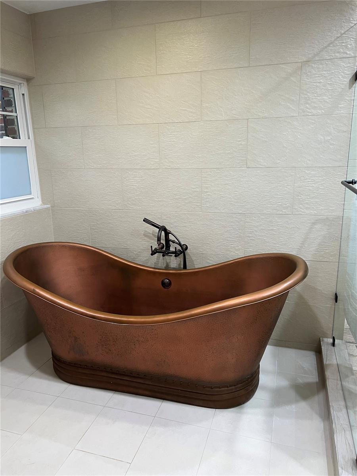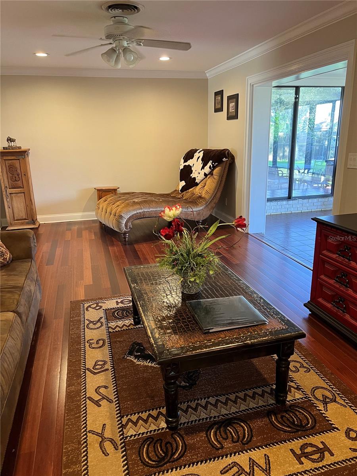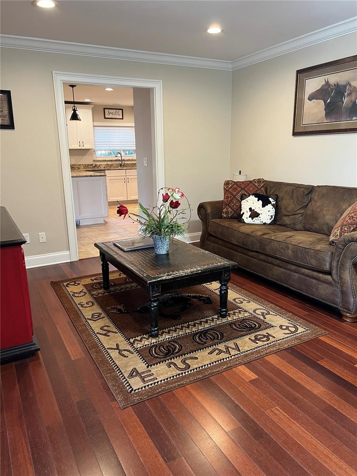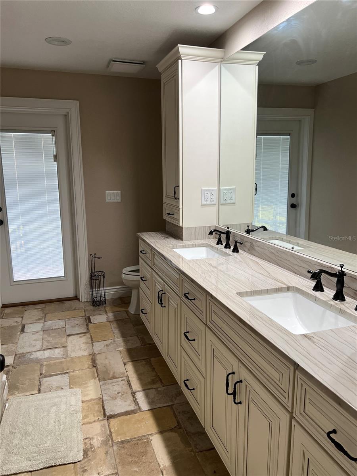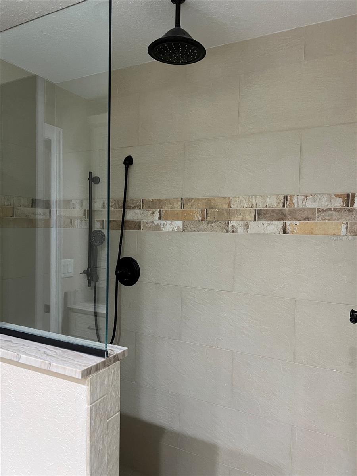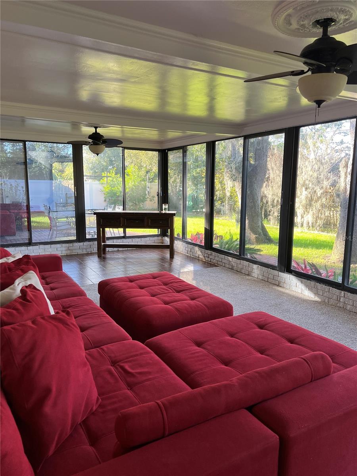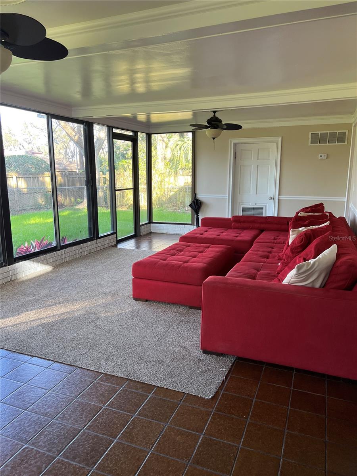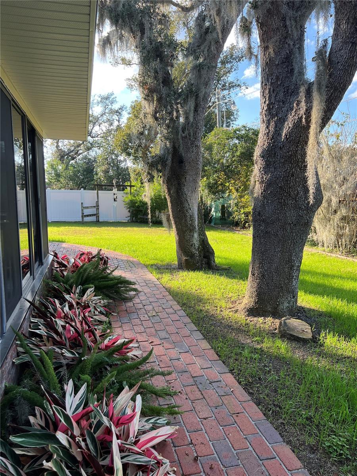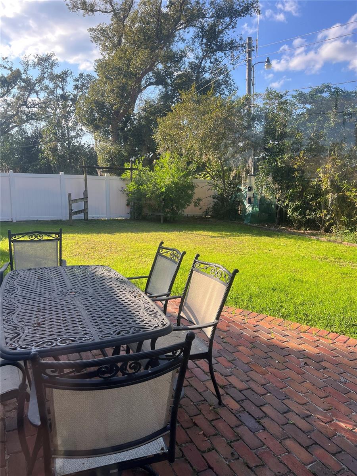528 Laurel Lane, LAKELAND, FL 33813
Contact Broker IDX Sites Inc.
Schedule A Showing
Request more information
- MLS#: L4950589 ( Residential )
- Street Address: 528 Laurel Lane
- Viewed: 44
- Price: $519,900
- Price sqft: $166
- Waterfront: No
- Year Built: 1962
- Bldg sqft: 3140
- Bedrooms: 3
- Total Baths: 2
- Full Baths: 2
- Garage / Parking Spaces: 2
- Days On Market: 145
- Additional Information
- Geolocation: 27.9902 / -81.9514
- County: POLK
- City: LAKELAND
- Zipcode: 33813
- Elementary School: Carlton Palmore Elem
- Middle School: Southwest Middle School
- High School: Lakeland Senior High
- Provided by: AVERY PROPERTIES INC.
- Contact: Jan Avery
- 863-682-1902

- DMCA Notice
-
DescriptionPerfect location! Easy access to Cleveland Heights, South Florida Ave. and Polk Parkway. Lots of upgrades Roof 2020; A/C 2017, Fabulous re modeled Master Bath with copper sinks and tub, large walk in closet. Hardwood floors, built ins and crown molding add to this beautiful home. Private paver patio with fire pit off master bedroom. Third living space would make a great home office or play area. Bonus room has floor to ceiling sliding glass doors for a great view of backyard. Spacious home is ready for entertaining.
Property Location and Similar Properties
Features
Appliances
- Built-In Oven
- Cooktop
- Dishwasher
- Electric Water Heater
- Microwave
Home Owners Association Fee
- 0.00
Carport Spaces
- 0.00
Close Date
- 0000-00-00
Cooling
- Central Air
Country
- US
Covered Spaces
- 0.00
Exterior Features
- Courtyard
- Sliding Doors
Flooring
- Tile
- Wood
Garage Spaces
- 2.00
Heating
- Central
High School
- Lakeland Senior High
Insurance Expense
- 0.00
Interior Features
- Crown Molding
- Eat-in Kitchen
- Stone Counters
- Window Treatments
Legal Description
- BEG NE COR OF SW1/4 OF SE1/4 OF NW1/4 RUN S 331PT59 FT W 155 FT TO POB RUN S 140 FT W 100 FT N 140 FT E 100 FT TO POB
Levels
- One
Living Area
- 2473.00
Middle School
- Southwest Middle School
Area Major
- 33813 - Lakeland
Net Operating Income
- 0.00
Occupant Type
- Vacant
Open Parking Spaces
- 0.00
Other Expense
- 0.00
Parcel Number
- 24-29-06-000000-032190
Possession
- Close Of Escrow
Property Type
- Residential
Roof
- Shingle
School Elementary
- Carlton Palmore Elem
Sewer
- Public Sewer
Tax Year
- 2024
Township
- 29
Utilities
- Cable Connected
- Electricity Connected
- Sewer Connected
- Water Connected
Views
- 44
Virtual Tour Url
- https://www.propertypanorama.com/instaview/stellar/L4950589
Water Source
- None
Year Built
- 1962
Zoning Code
- R-1



