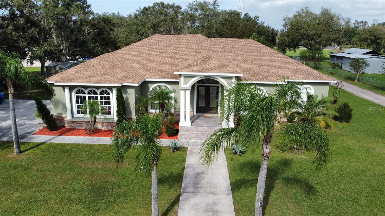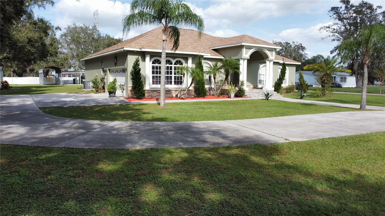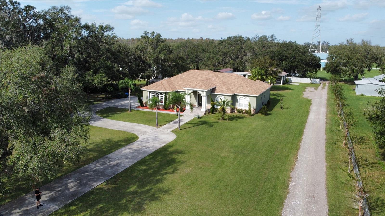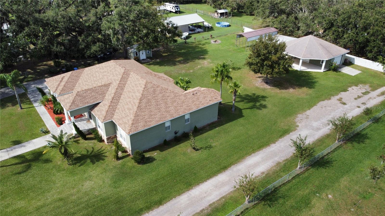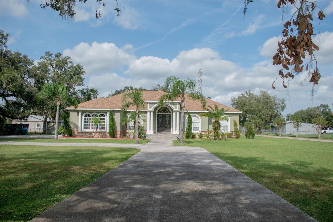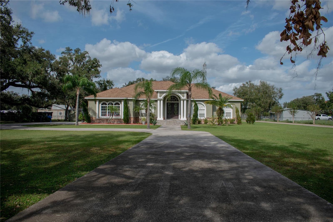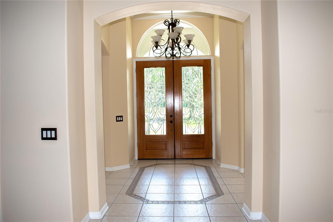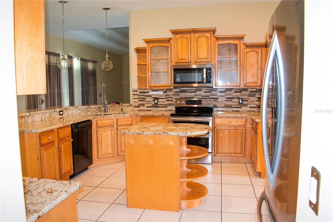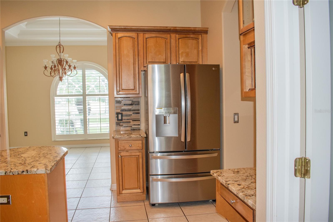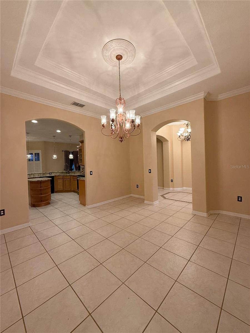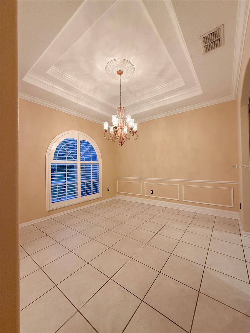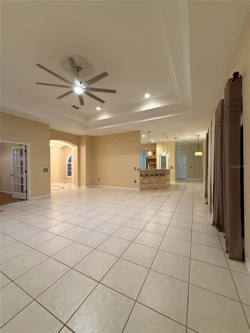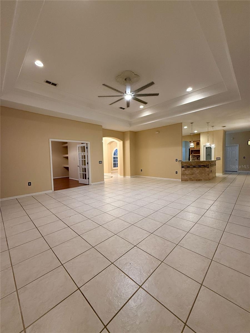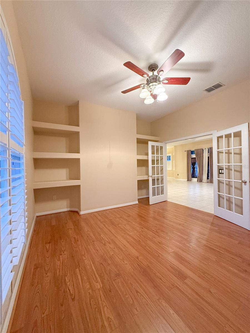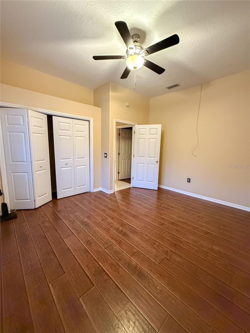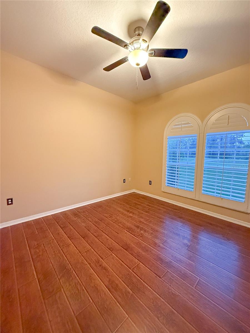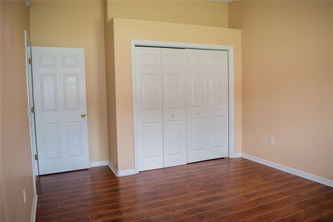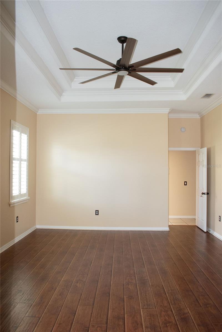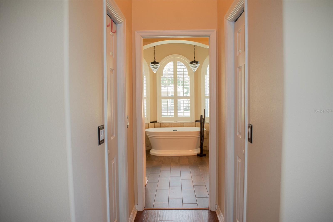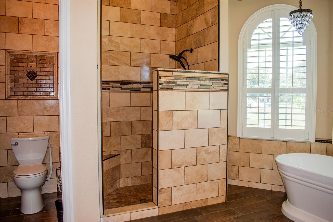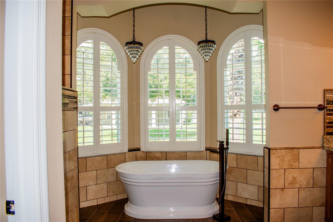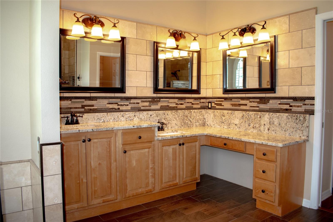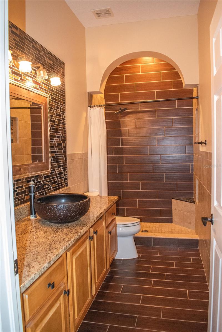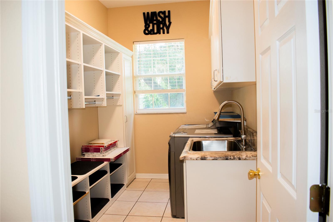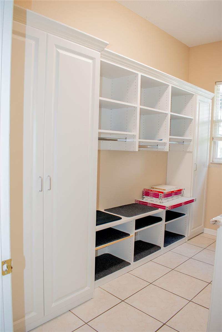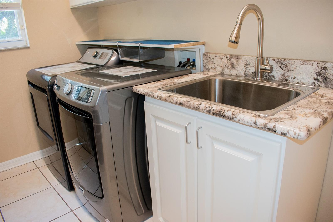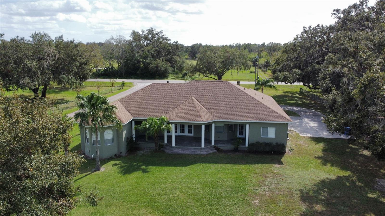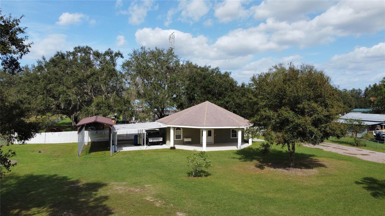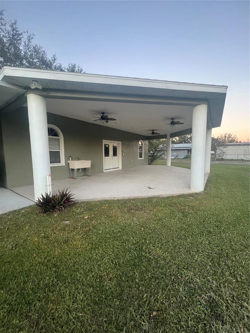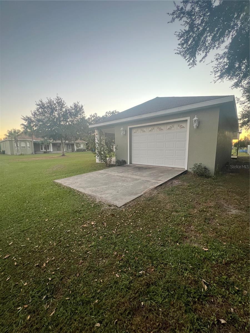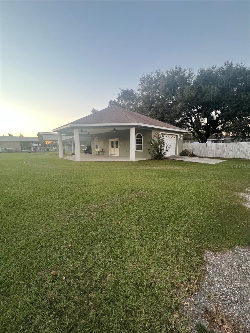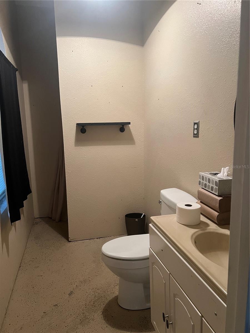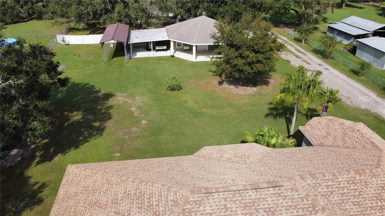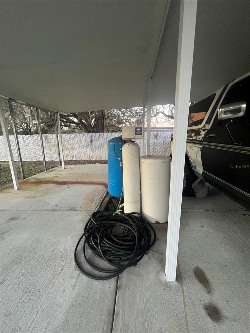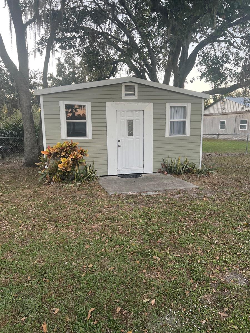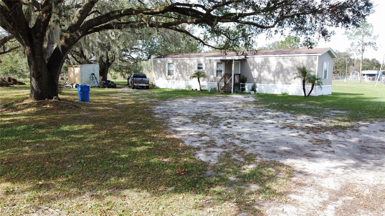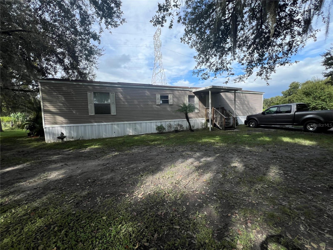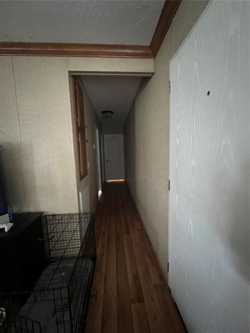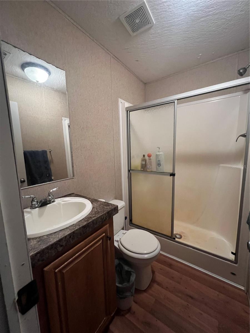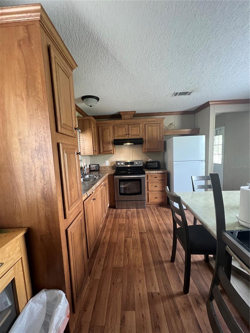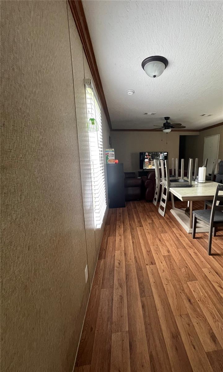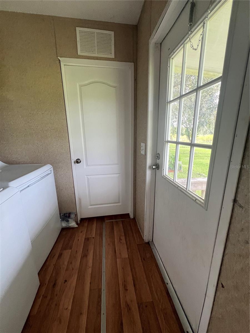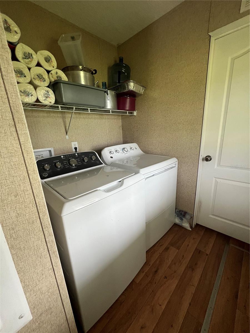2638 E Knights Griffin Rd Road, PLANT CITY, FL 33565
Contact Broker IDX Sites Inc.
Schedule A Showing
Request more information
- MLS#: L4949191 ( Residential )
- Street Address: 2638 E Knights Griffin Rd Road
- Viewed: 104
- Price: $769,900
- Price sqft: $208
- Waterfront: No
- Year Built: 2003
- Bldg sqft: 3702
- Bedrooms: 3
- Total Baths: 2
- Full Baths: 2
- Garage / Parking Spaces: 4
- Days On Market: 210
- Additional Information
- Geolocation: 28.0814 / -82.0999
- County: HILLSBOROUGH
- City: PLANT CITY
- Zipcode: 33565
- Subdivision: Zzzunplatted
- Elementary School: Knights HB
- Middle School: Marshall HB
- High School: Plant City HB
- Provided by: DREAM REALTY GROUP
- Contact: Nicole Castro
- 863-450-7973

- DMCA Notice
-
Description*BIG PRICE REDUCTION! SELLER MOTIVATED!* Welcome to the Compound! Have you been looking for a place in the country with open space and room for extended family OR investment rental income? This is a property that you will want to see! Situated on 2.33 acres in a sought after area of Plant City in Flood zone X. Far enough away to feel secluded but close enough to the amenities and necessities of life. Also, easy access to I 4 for commuting to Tampa, Lakeland or even Orlando. The MAIN HOUSE built in 2003 is a 3 bedroom 2 bath home boasting 2642 square feet with a 2 car garage and a back lanai. It also includes a bonus room perfect for a home office or even a 4th bedroom if needed. Recent updates include Roof 2022, Kitchen Remodel 2023, and Baths Remodel 2023. The SECONDARY DWELLING OR IN LAW SUITE is a 2015 Single wide mobile home. This is a 3 bedroom 2 bath and sits to the back of the property with its own driveway. Perfect to use as rental income as it's currently being used or a place for extended family or friends. Looking for a workshop? This property has that too! There is plenty of space in this 20X40 workshop with a full bath. Other awesome features include RV parking with hookups and additional carport parking for all those recreational toys! Properties like this are very hard to come by! Call your agent today and come live the country life!
Property Location and Similar Properties
Features
Appliances
- Dishwasher
- Dryer
- Electric Water Heater
- Microwave
- Range
- Refrigerator
- Washer
- Water Softener
Home Owners Association Fee
- 0.00
Carport Spaces
- 2.00
Close Date
- 0000-00-00
Cooling
- Central Air
Country
- US
Covered Spaces
- 0.00
Exterior Features
- Awning(s)
- Lighting
- Private Mailbox
- Storage
Flooring
- Tile
Furnished
- Unfurnished
Garage Spaces
- 2.00
Heating
- Central
High School
- Plant City-HB
Insurance Expense
- 0.00
Interior Features
- Ceiling Fans(s)
- High Ceilings
- Primary Bedroom Main Floor
- Thermostat
- Walk-In Closet(s)
- Window Treatments
Legal Description
- E 166.58 FT OF W 501 FT OF NE 1/4 OF NW 1/4 LESS N 660 FT THEREOF AND LESS RD R/W
Levels
- One
Living Area
- 2642.00
Lot Features
- Paved
Middle School
- Marshall-HB
Area Major
- 33565 - Plant City
Net Operating Income
- 0.00
Occupant Type
- Vacant
Open Parking Spaces
- 0.00
Other Expense
- 0.00
Other Structures
- Finished RV Port
- Storage
- Workshop
Parcel Number
- U-03-28-22-ZZZ-000004-61340.0
Parking Features
- Covered
- Driveway
- Garage Faces Side
- RV Carport
- RV Access/Parking
Pets Allowed
- Yes
Possession
- Close Of Escrow
Property Type
- Residential
Roof
- Shingle
School Elementary
- Knights-HB
Sewer
- Septic Tank
Style
- Florida
Tax Year
- 2023
Township
- 28
Utilities
- BB/HS Internet Available
- Cable Available
- Electricity Connected
Views
- 104
Virtual Tour Url
- https://www.propertypanorama.com/instaview/stellar/L4949191
Water Source
- Well
Year Built
- 2003
Zoning Code
- AS-1



