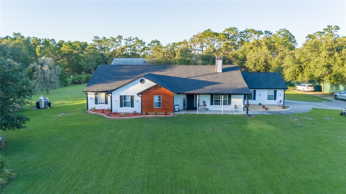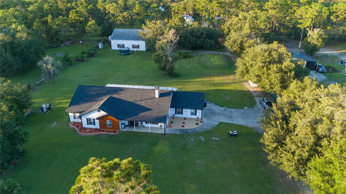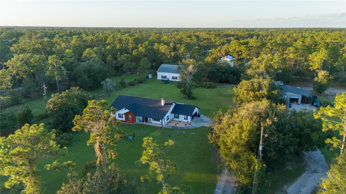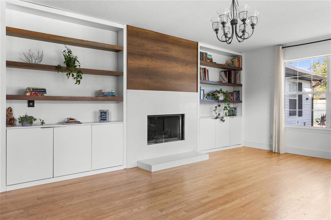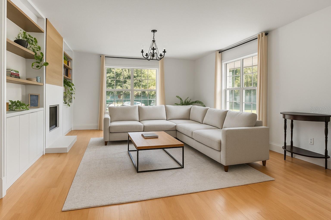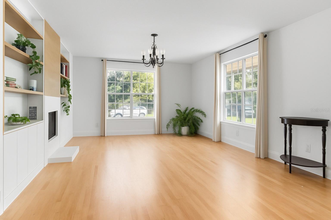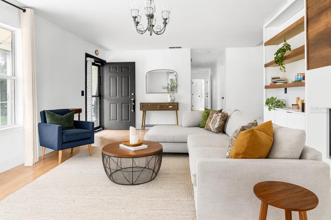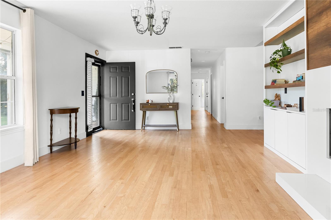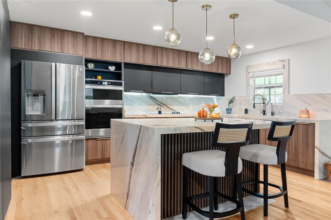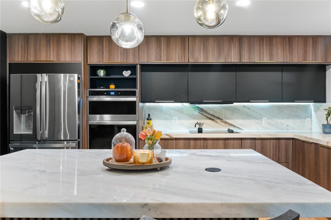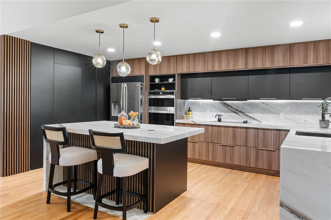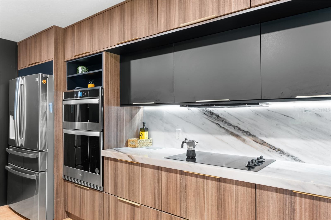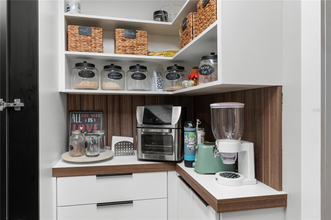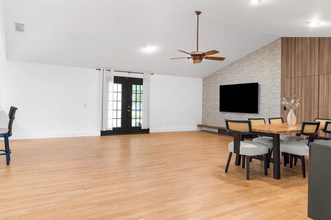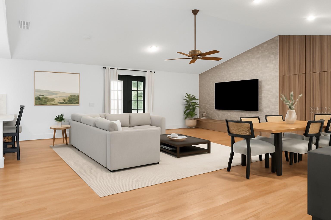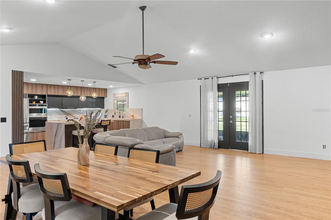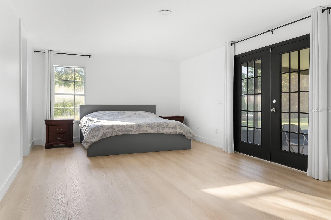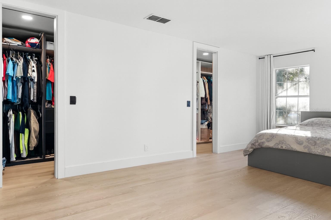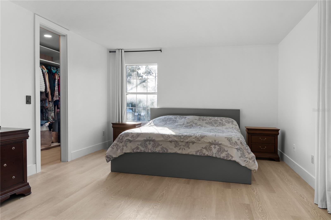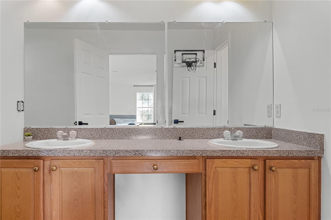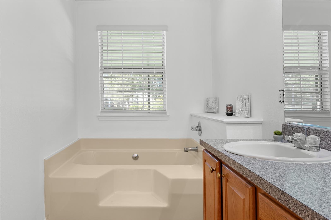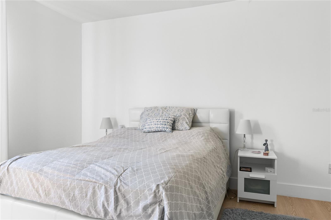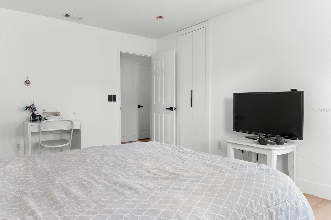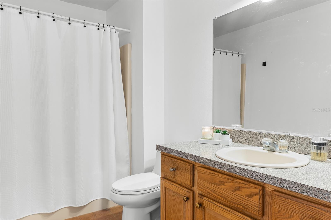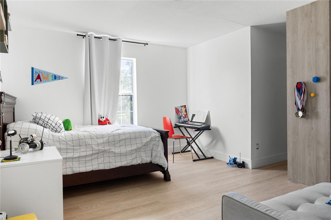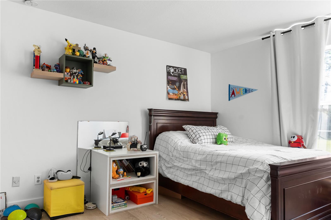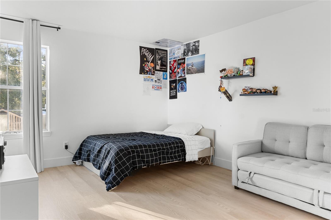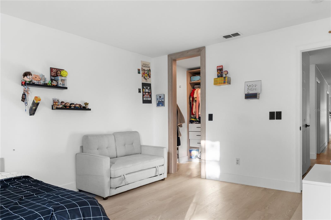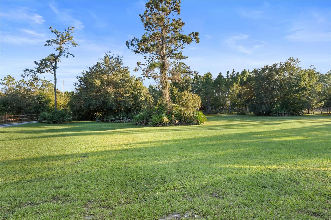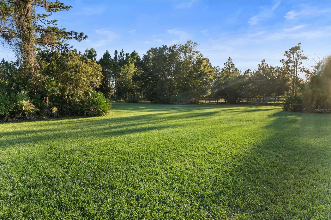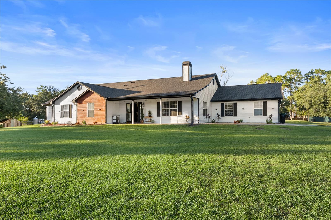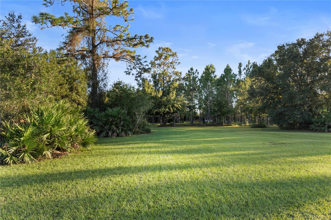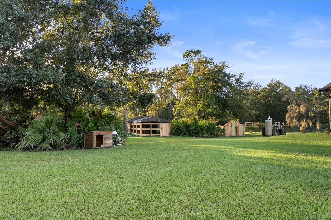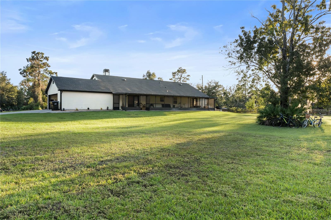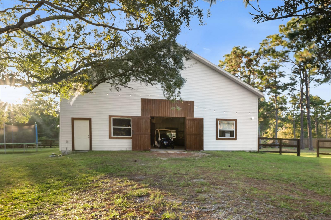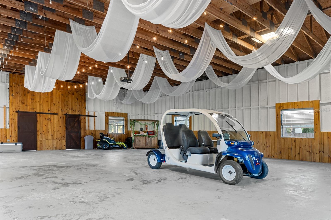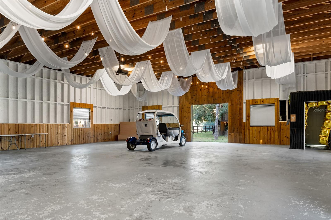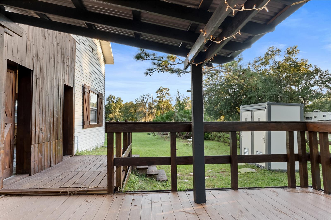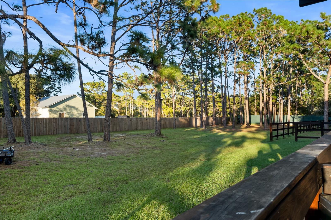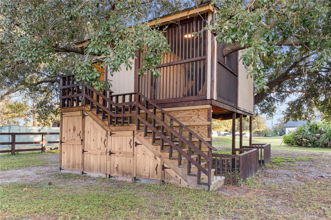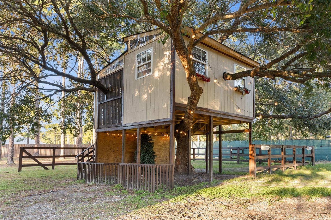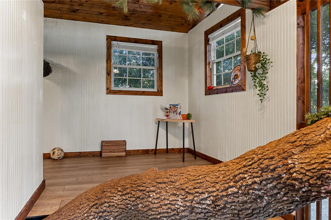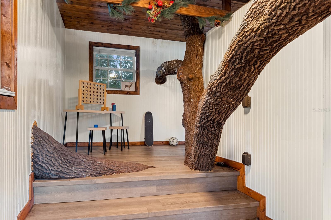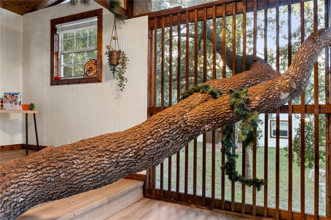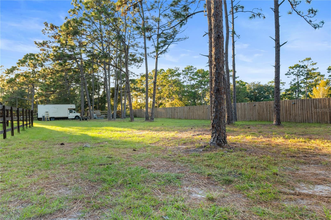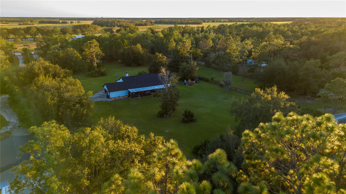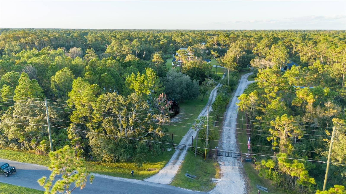20107 Starry Street, ORLANDO, FL 32833
Contact Tropic Shores Realty
Schedule A Showing
Request more information
- MLS#: S5136913 ( Residential )
- Street Address: 20107 Starry Street
- Viewed: 175
- Price: $999,000
- Price sqft: $283
- Waterfront: No
- Year Built: 1999
- Bldg sqft: 3534
- Bedrooms: 4
- Total Baths: 2
- Full Baths: 2
- Garage / Parking Spaces: 2
- Days On Market: 126
- Additional Information
- Geolocation: 28.4543 / -81.0754
- County: ORANGE
- City: ORLANDO
- Zipcode: 32833
- Subdivision: Rocket Citya
- Elementary School: Wedgefield
- Middle School: Westridge
- High School: East River
- Provided by: LPT REALTY, LLC
- Contact: Leydi Mora Rosales
- 877-366-2213

- DMCA Notice
-
DescriptionOne or more photo(s) has been virtually staged. Just reduced and now priced below appraisal, this is a rare opportunity you dont want to miss. If youve been waiting for the right property at the right price, this is your moment to act. This extraordinary nearly 5 acre estate is located only 15 minutes from Lake Nona and the airport, yet it offers the privacy and tranquility of your own secluded retreat. Featuring a scenic pond, a spacious barn, and zoning for horses, this property is ideal for those who want space, versatility, and a lifestyle that stands apart. Adding even more charm and uniqueness, the land includes a beautiful treehouse ,a feature that makes this property unforgettable and full of character. Properties with this combination of location, acreage, features, and pricing rarely hit the market, and when they do, they dont last. Act quickly, because opportunities like this are limited and highly sought after.
Property Location and Similar Properties
Features
Appliances
- Cooktop
- Microwave
- Refrigerator
Home Owners Association Fee
- 0.00
Carport Spaces
- 0.00
Close Date
- 0000-00-00
Cooling
- Central Air
Country
- US
Covered Spaces
- 0.00
Exterior Features
- French Doors
- Other
- Private Mailbox
Fencing
- Fenced
- Other
- Wood
Flooring
- Ceramic Tile
- Laminate
- Wood
Garage Spaces
- 2.00
Heating
- Central
High School
- East River High
Insurance Expense
- 0.00
Interior Features
- Open Floorplan
- Other
Legal Description
- ROCKET CITY UNIT 4A Z/110 A/K/A CAPE ORLANDO ESTATES UNIT 4A 1855/292 THE E 75 FT OF TR 18 & W 75 FT OF TR 19 SEE 5441/0918 & 5445/4745 & 5445/4744
Levels
- One
Living Area
- 2803.00
Lot Features
- Landscaped
- Near Golf Course
- Oversized Lot
- Street Dead-End
- Zoned for Horses
Middle School
- Westridge Middle
Area Major
- 32833 - Orlando/Wedgefield/Rocket City/Cape Orland
Net Operating Income
- 0.00
Occupant Type
- Vacant
Open Parking Spaces
- 0.00
Other Expense
- 0.00
Other Structures
- Barn(s)
- Other
Parcel Number
- 25-23-32-9632-00-180
Pets Allowed
- Yes
Property Type
- Residential
Roof
- Shingle
School Elementary
- Wedgefield
Sewer
- Septic Tank
Style
- Ranch
Tax Year
- 2024
Township
- 23
Utilities
- Cable Connected
- Electricity Connected
- Water Connected
View
- Garden
- Trees/Woods
- Water
Views
- 175
Virtual Tour Url
- https://www.propertypanorama.com/instaview/stellar/S5136913
Water Source
- Well
Year Built
- 1999
Zoning Code
- A-2




