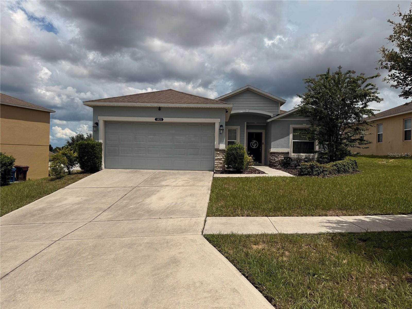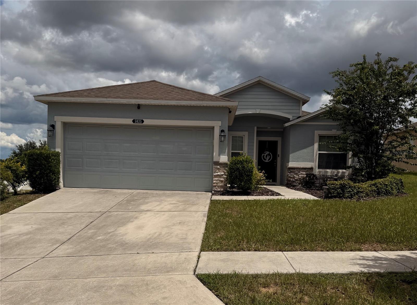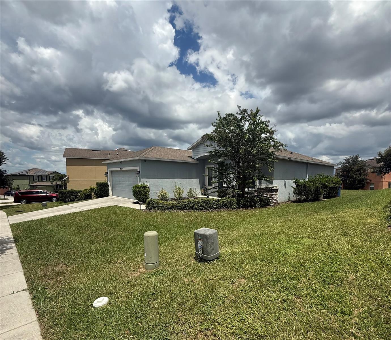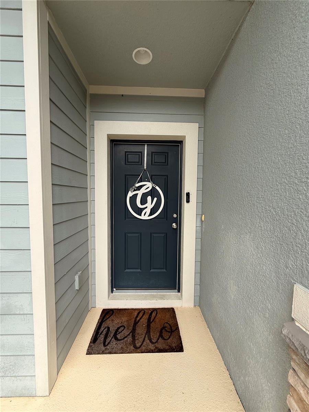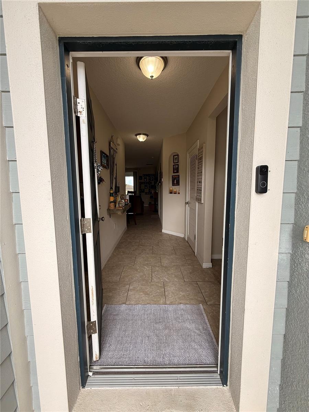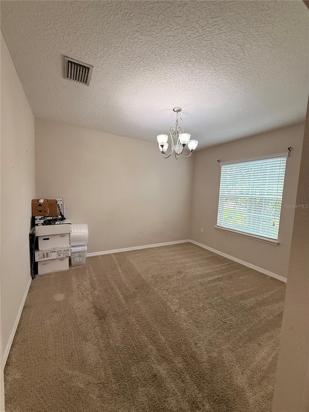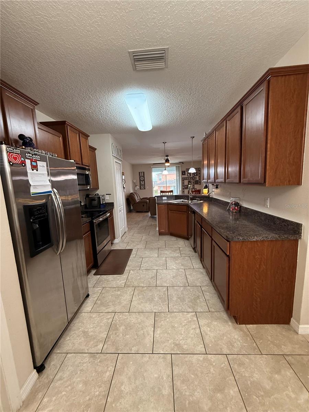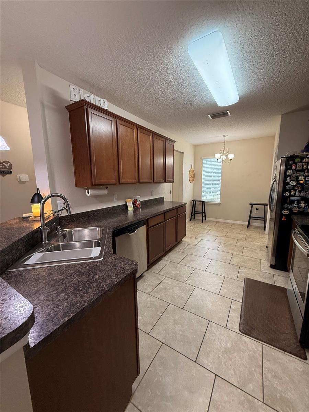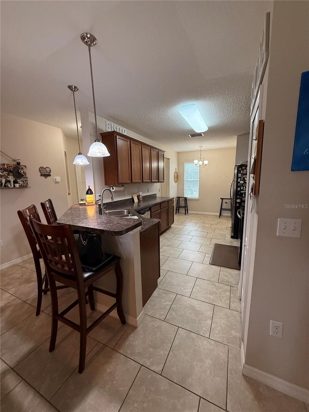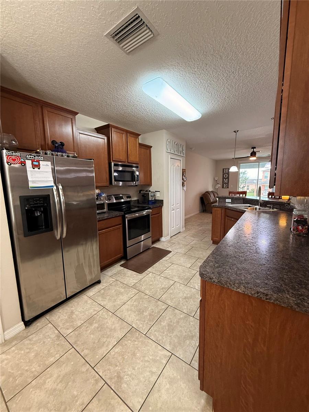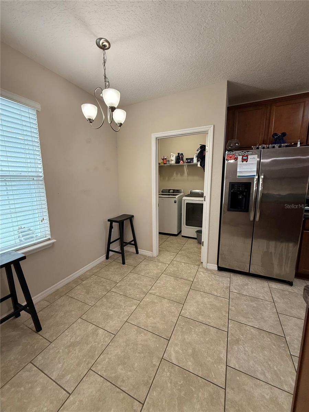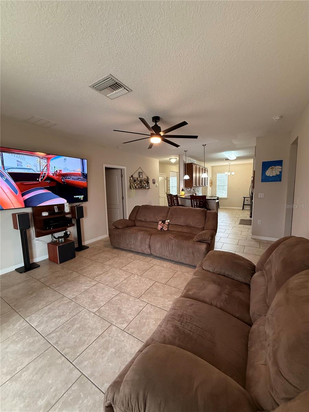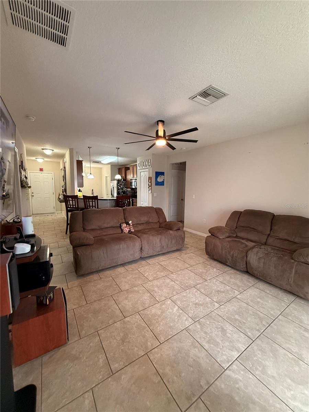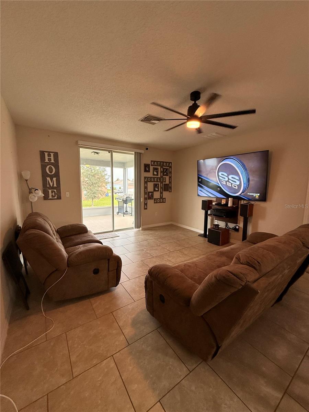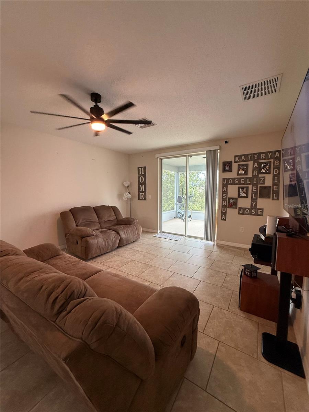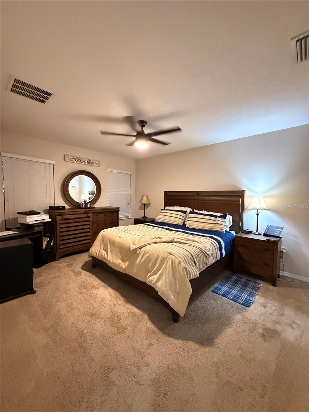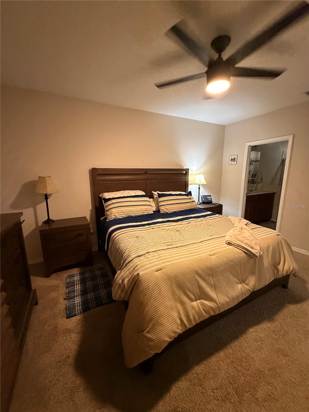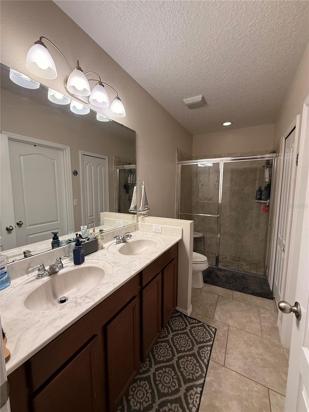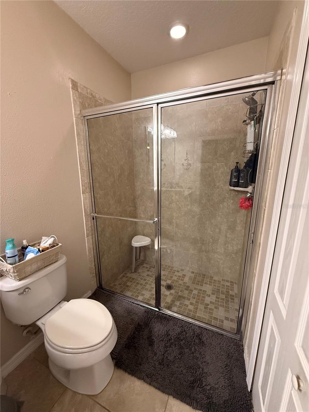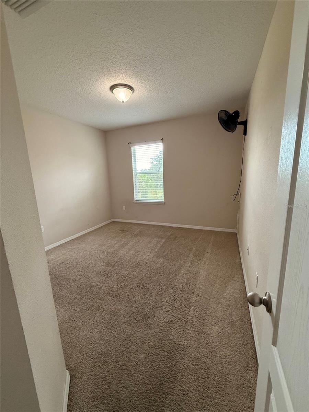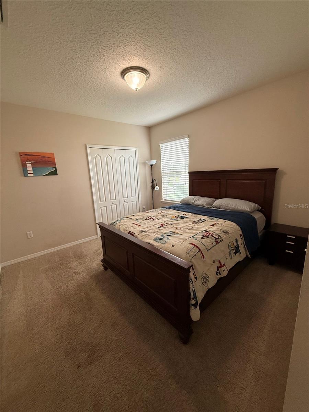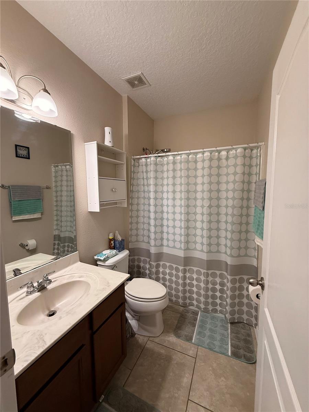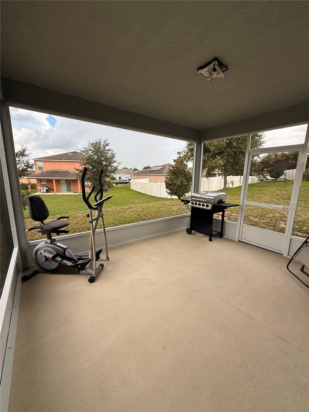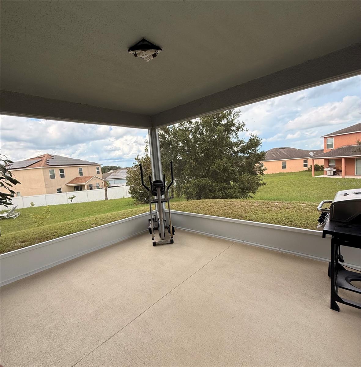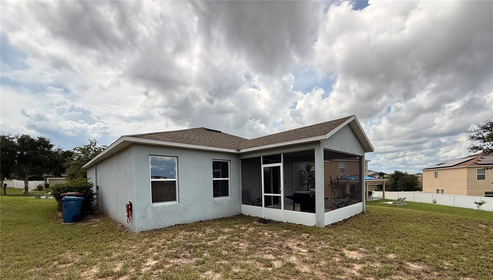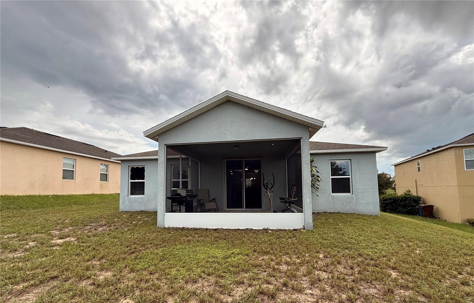5035 Harvest Drive, HAINES CITY, FL 33844
Contact Broker IDX Sites Inc.
Schedule A Showing
Request more information
- MLS#: S5132710 ( Residential )
- Street Address: 5035 Harvest Drive
- Viewed: 11
- Price: $289,900
- Price sqft: $136
- Waterfront: No
- Year Built: 2014
- Bldg sqft: 2128
- Bedrooms: 3
- Total Baths: 2
- Full Baths: 2
- Days On Market: 21
- Additional Information
- Geolocation: 28.1406 / -81.6184
- County: POLK
- City: HAINES CITY
- Zipcode: 33844
- Subdivision: Patterson Groves

- DMCA Notice
-
DescriptionWelcome to this well maintain, 3 bedroom, 2 bathroom single family home. Upon entering the home, you will be greeted into the tiled foyer with the formal dining room off to the right that you can convert in a 4th bedroom if you want. The kitchen features with wood cabinets, stainless steel appliances, a breakfast bar, and overlooks the living room and the patio. For added convenience, there is a breakfast nook for additional dining options in the kitchen area. The master bedroom has its own master bathroom with a walk in closet, dual sinks, glass shower doors and linen closet. Also you can find a nice screened porch patio, ideal for gathering and make some memories with your friends and family. Come to see it today!!!
Property Location and Similar Properties
Features
Appliances
- Dishwasher
- Disposal
- Microwave
- Range
- Refrigerator
Home Owners Association Fee
- 400.00
Association Name
- Patterson Groves Homeowner Association Inc.
Carport Spaces
- 0.00
Close Date
- 0000-00-00
Cooling
- Central Air
Country
- US
Covered Spaces
- 0.00
Exterior Features
- Garden
- Sidewalk
Flooring
- Carpet
- Tile
Furnished
- Negotiable
Garage Spaces
- 2.00
Heating
- Central
Insurance Expense
- 0.00
Interior Features
- Ceiling Fans(s)
- Walk-In Closet(s)
Legal Description
- PATTERSON GROVES PB 138 PGS 4-10 LOT 141
Levels
- One
Living Area
- 1587.00
Area Major
- 33844 - Haines City/Grenelefe
Net Operating Income
- 0.00
Occupant Type
- Owner
Open Parking Spaces
- 0.00
Other Expense
- 0.00
Parcel Number
- 27-27-16-740503-001410
Pets Allowed
- Cats OK
- Dogs OK
Property Type
- Residential
Roof
- Shingle
Sewer
- Public Sewer
Tax Year
- 2024
Township
- 27
Utilities
- Cable Available
- Electricity Available
- Electricity Connected
- Public
- Sewer Available
- Sewer Connected
- Water Available
- Water Connected
Views
- 11
Virtual Tour Url
- https://www.propertypanorama.com/instaview/stellar/S5132710
Water Source
- Public
Year Built
- 2014



