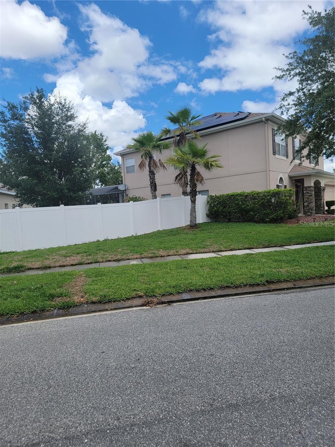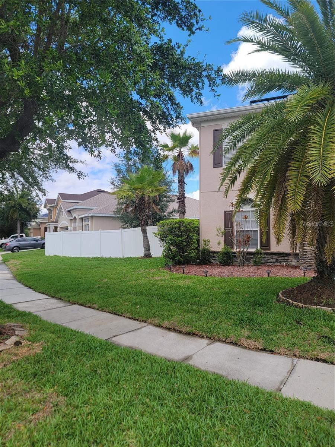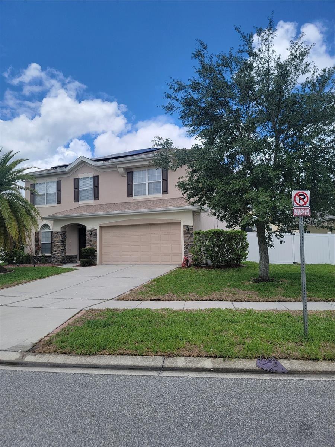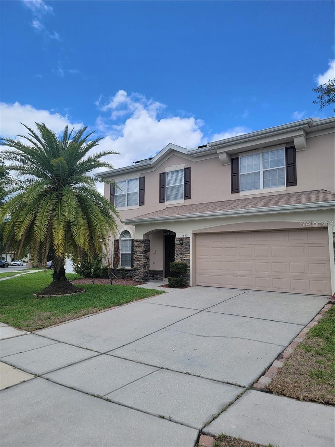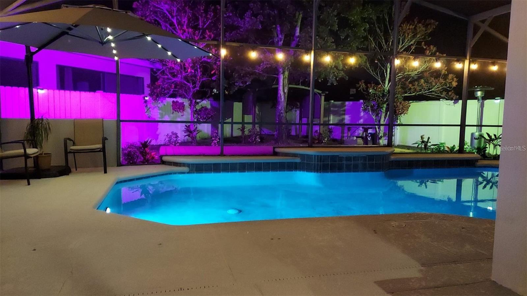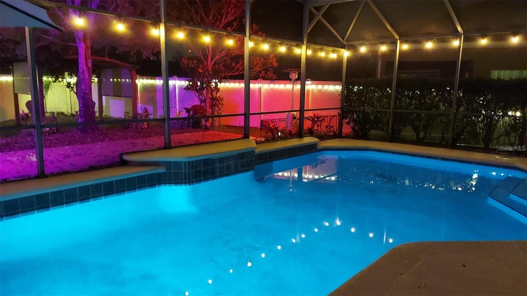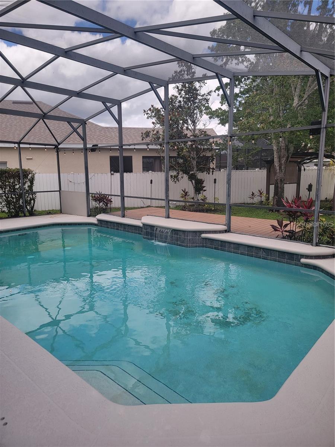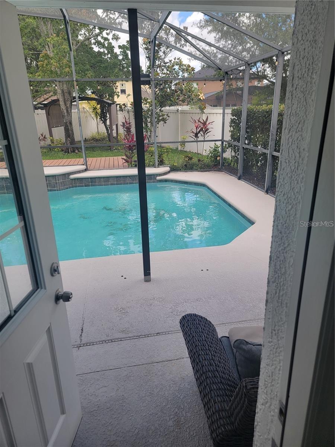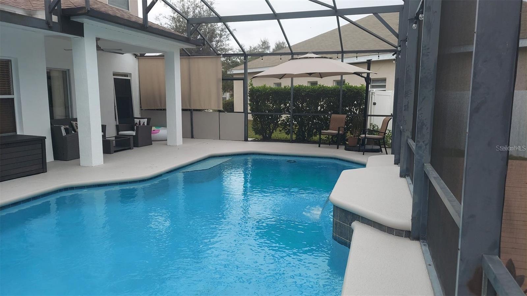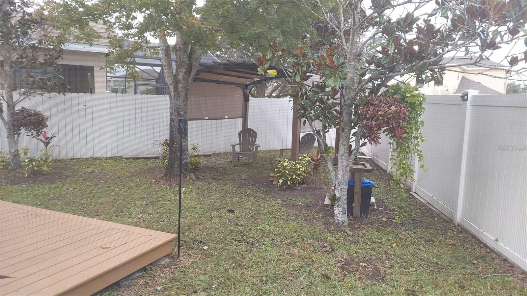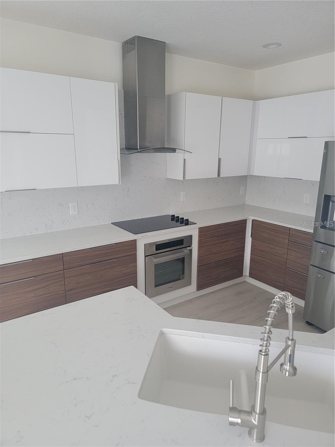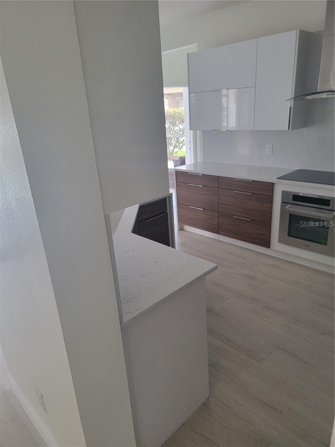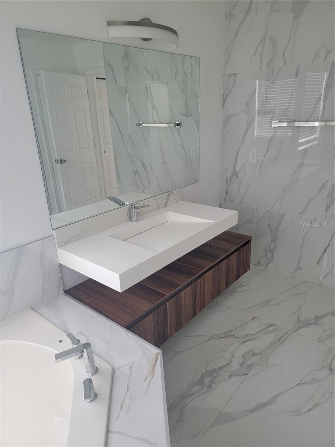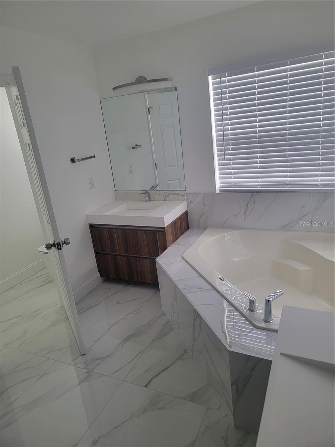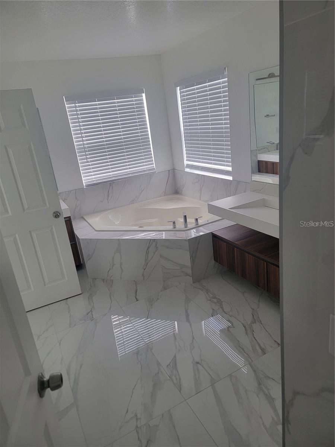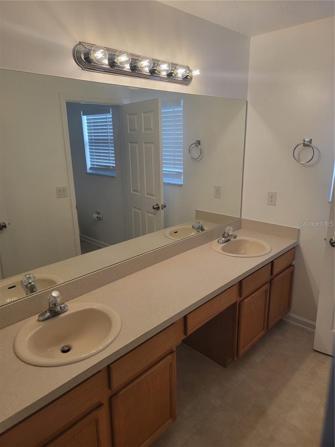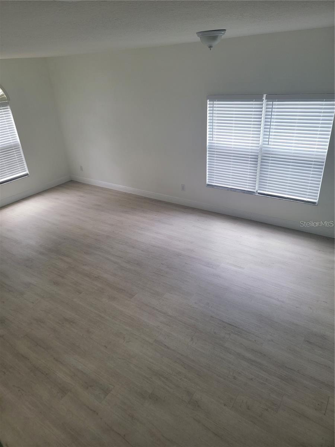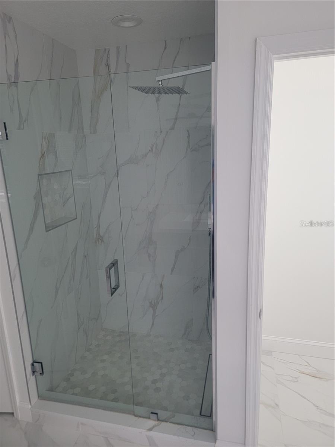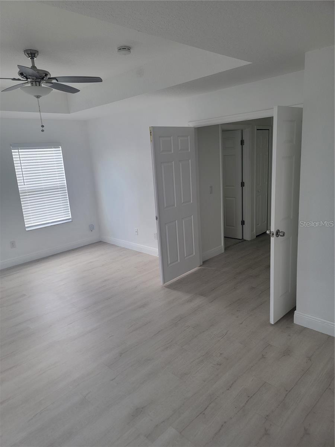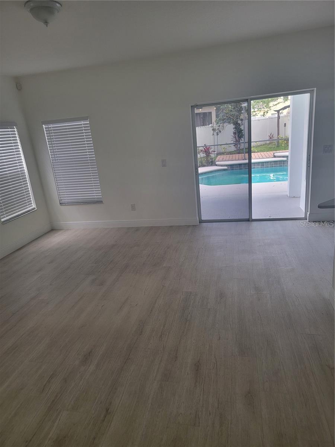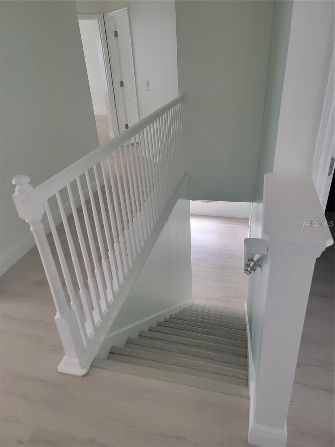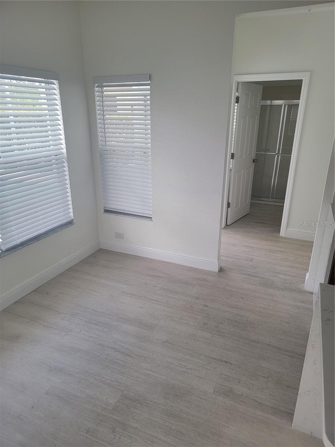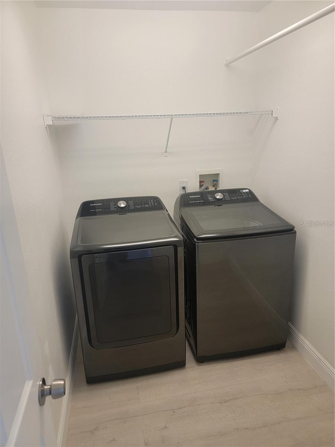1509 Derby Glen Drive, ORLANDO, FL 32837
Contact Broker IDX Sites Inc.
Schedule A Showing
Request more information
- MLS#: S5130110 ( Residential Lease )
- Street Address: 1509 Derby Glen Drive
- Viewed: 24
- Price: $3,590
- Price sqft: $1
- Waterfront: No
- Year Built: 2003
- Bldg sqft: 3444
- Bedrooms: 6
- Total Baths: 3
- Full Baths: 3
- Days On Market: 18
- Additional Information
- Geolocation: 28.355 / -81.3958
- County: ORANGE
- City: ORLANDO
- Zipcode: 32837
- Subdivision: Cameron Grove
- Provided by: TRANSCONTINENTAL REALTY GROUP,

- DMCA Notice
-
DescriptionSpacious and Beautiful 5 Bedroom, 3 Bath pool home in the desirable private community of Falcon Trace. Upon entering the home you will find a living and dining room combo ideal for more formal gatherings and occasions. As you move into the heart of the home you will find an open Kitchen and breakfast nook overlooking the custom designed pool. The screened in pool and patio area offers an abundance of space for outdoor furniture and a grill to create a backyard oasis for cookouts with family and friends, or simply lounging in the fabulous Florida weather. A bedroom and full bathroom on the first floor allows for a perfect space for guests passing through. Upstairs you will find the Master Suite complete with two walk in closets and an ensuite featuring a garden tub, separate stall shower, and double vanities. Additional Bedrooms are generously sized providing ideal space for family, guests, a home office, and nearly anything else to fit your needs. Community amenities include a pool, playground, tennis and basketball courts, and a spectacular clubhouse. Plenty of nearby shopping and dining options with convenient access to major expressways and highways. Close to many of the most popular attractions and entertainment destinations Central Florida has. Solar panels paid for by the owner can save you several hundred dollars a month in energy! Call now to make an appointment, it wont last!
Property Location and Similar Properties
Features
Appliances
- Convection Oven
- Cooktop
- Dishwasher
- Disposal
- Dryer
- Electric Water Heater
- Microwave
- Refrigerator
- Washer
Home Owners Association Fee
- 0.00
Carport Spaces
- 0.00
Close Date
- 0000-00-00
Cooling
- Central Air
Country
- US
Covered Spaces
- 0.00
Furnished
- Unfurnished
Garage Spaces
- 2.00
Heating
- Central
- Electric
Insurance Expense
- 0.00
Interior Features
- Ceiling Fans(s)
- Thermostat
Levels
- Two
Living Area
- 2486.00
Area Major
- 32837 - Orlando/Hunters Creek/Southchase
Net Operating Income
- 0.00
Occupant Type
- Vacant
Open Parking Spaces
- 0.00
Other Expense
- 0.00
Owner Pays
- Electricity
- Grounds Care
- Pool Maintenance
- Repairs
Parcel Number
- 34-24-29-2671-00-990
Pets Allowed
- Breed Restrictions
- Dogs OK
Pool Features
- In Ground
- Screen Enclosure
Property Type
- Residential Lease
Views
- 24
Virtual Tour Url
- https://www.propertypanorama.com/instaview/stellar/S5130110
Year Built
- 2003



