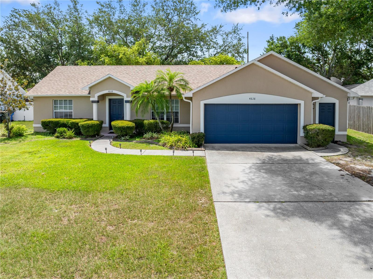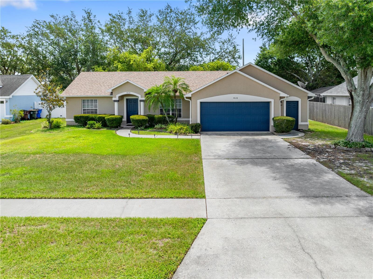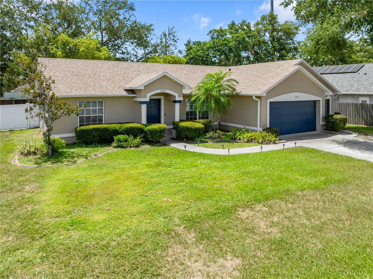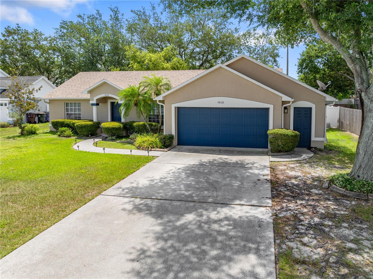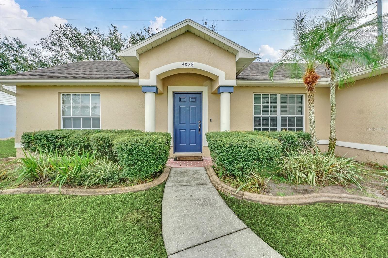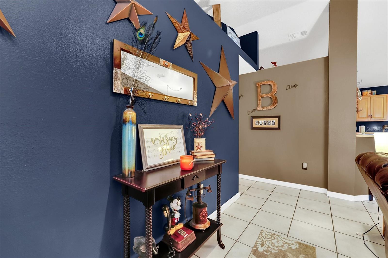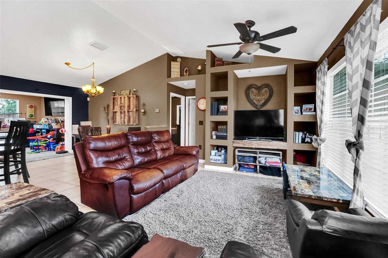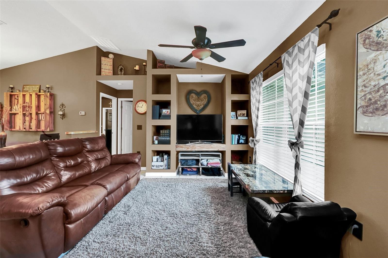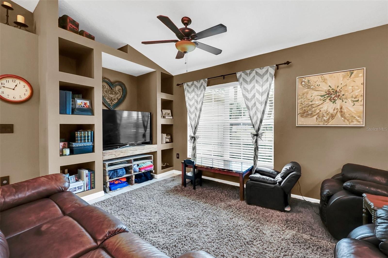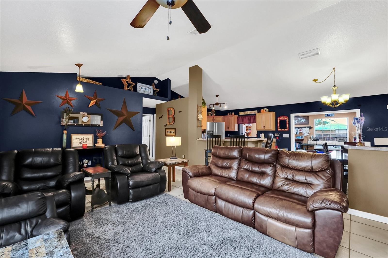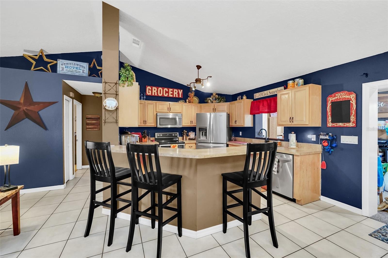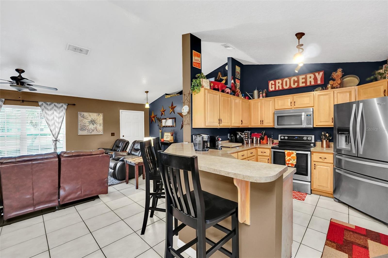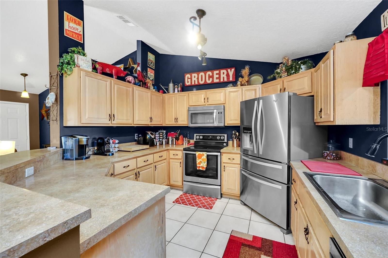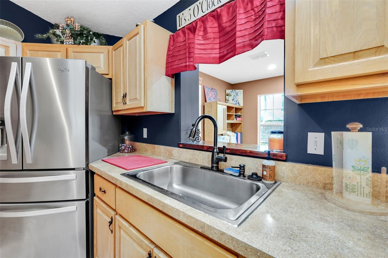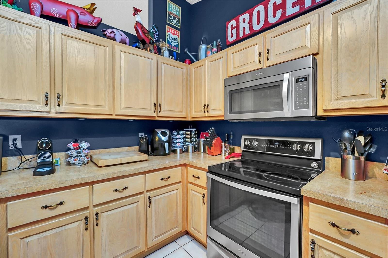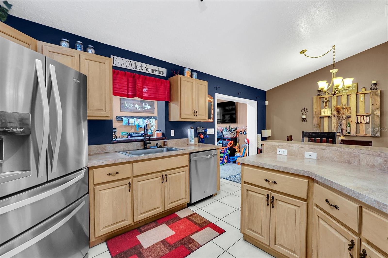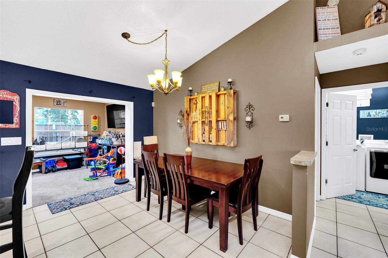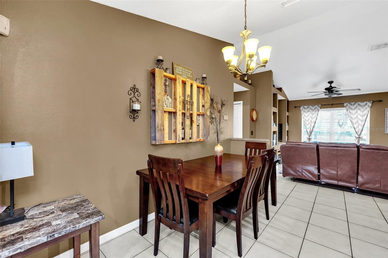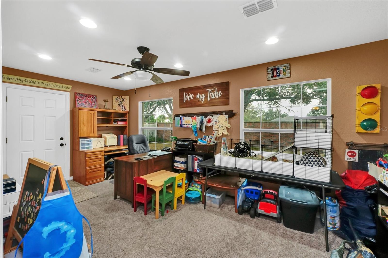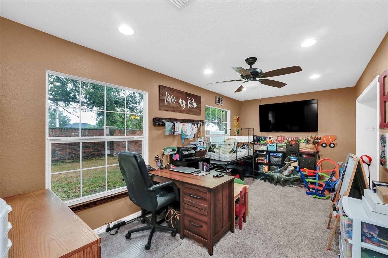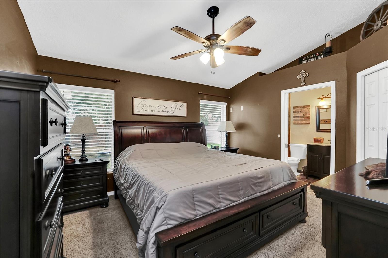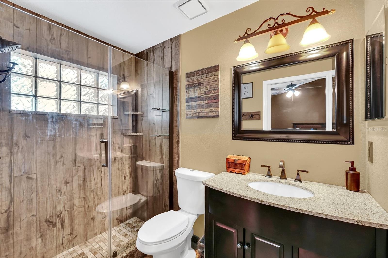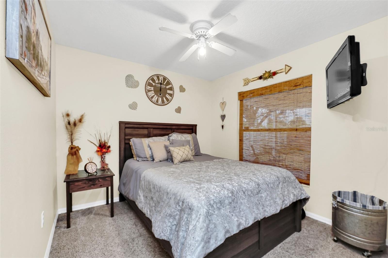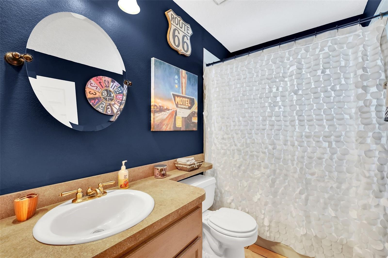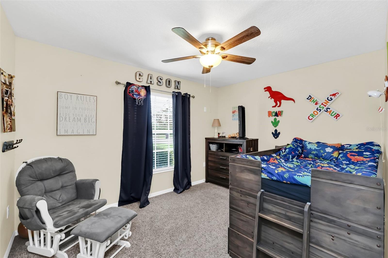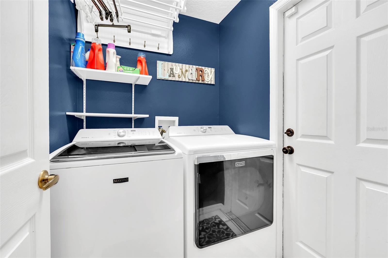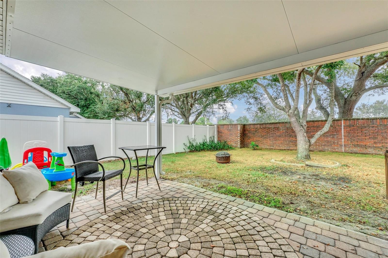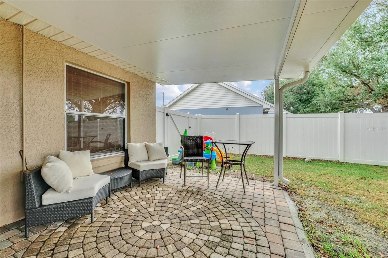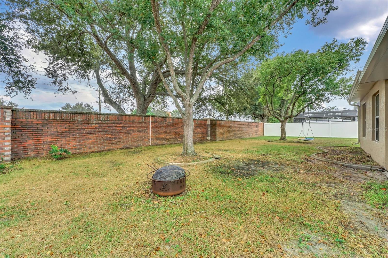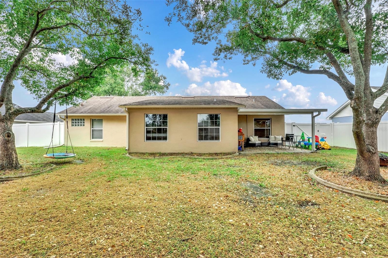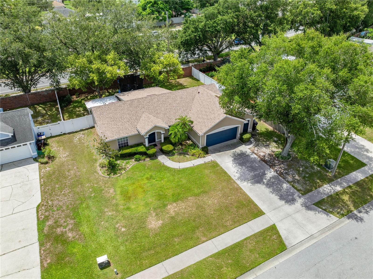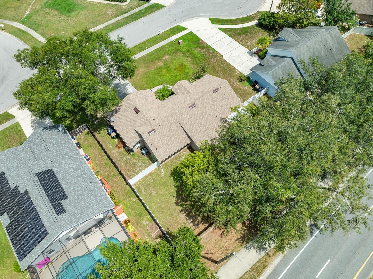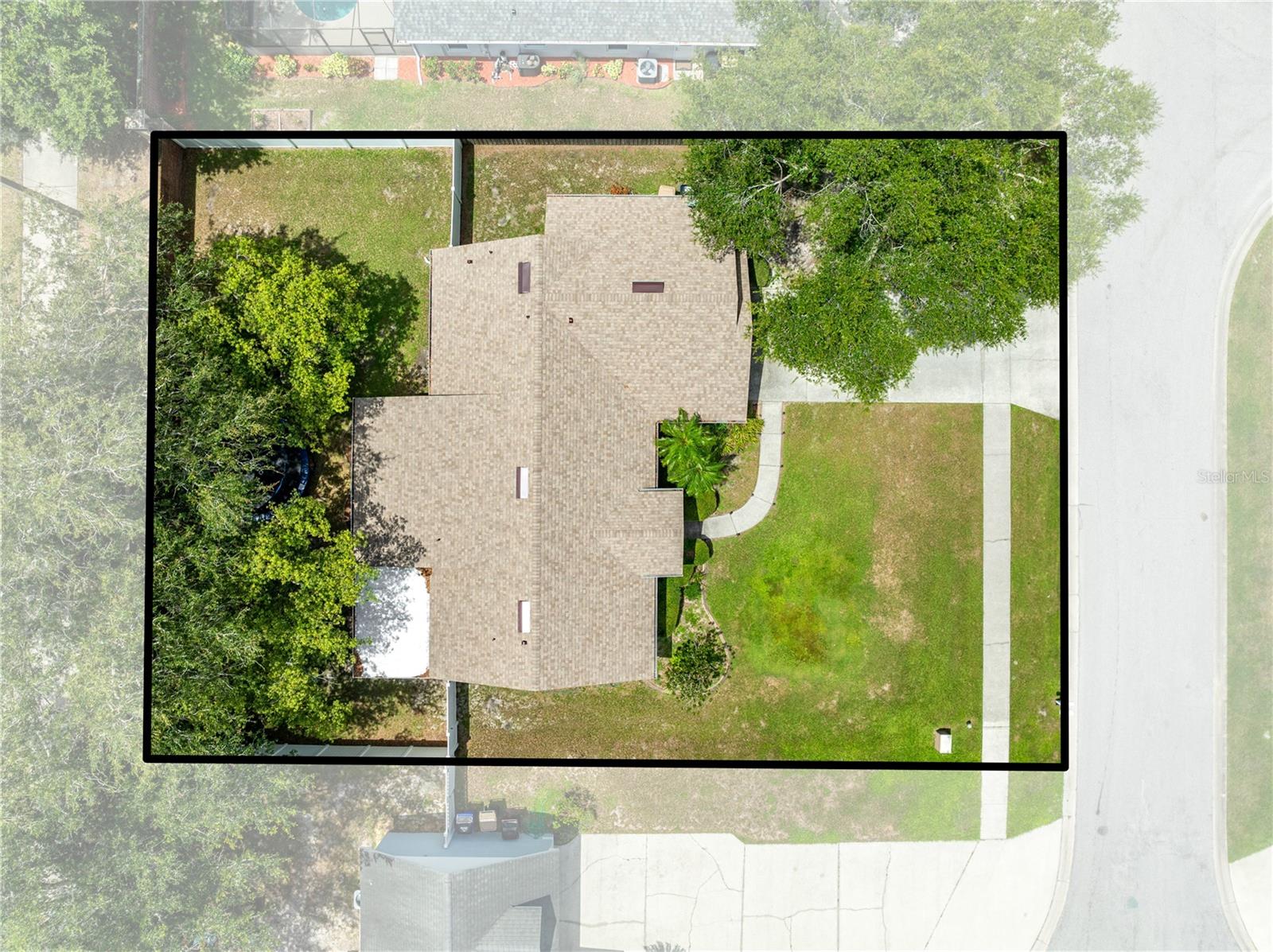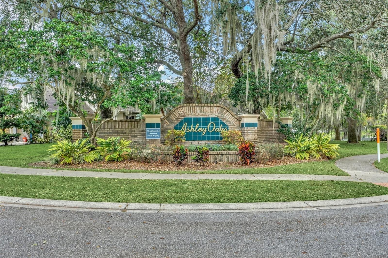4828 Jeanette Ct, ST CLOUD, FL 34771
Contact Broker IDX Sites Inc.
Schedule A Showing
Request more information
- MLS#: S5129664 ( Residential )
- Street Address: 4828 Jeanette Ct
- Viewed: 3
- Price: $355,000
- Price sqft: $171
- Waterfront: No
- Year Built: 1996
- Bldg sqft: 2077
- Bedrooms: 3
- Total Baths: 2
- Full Baths: 2
- Garage / Parking Spaces: 2
- Days On Market: 6
- Additional Information
- Geolocation: 28.2516 / -81.2436
- County: OSCEOLA
- City: ST CLOUD
- Zipcode: 34771
- Subdivision: Ashley Oaks
- Provided by: TIE TEAM REALTY LLC
- Contact: Chris Woeste
- 407-709-1846

- DMCA Notice
-
DescriptionWelcome home in the beautiful city of Saint Cloud, Florida! This 3 bedroom, 2 bathroom single family home ( WITH A NEW ROOF) is situated in the highly sought after Narcoossee corridor, offering you the perfect blend of convenience and privacy. This Home boast a split floor plan and provides ample space for everyone in the family. The bonus flex space is a perfect spot to create your own personal space whether it be a home office, playroom, or even a home gym the possibilities are endless! One of the many highlights of this home is the newer roof and stainless steel appliances, you can rest easy knowing that the big ticket items are handled. Step outside and Enjoy the fenced yard, surrounded by mature landscaping and oak trees. Sip your morning coffee on the covered back porch with pavers as you start your day. Location, location, location! This home is strategically situated near a cul de sac, ensuring minimal traffic and a sense of community. The proximity to Orlando, the theme parks, beaches, and major highways makes this home the epitome of convenience. Experience the best of both worlds escape to the tranquility of your suburban haven. Don't miss out on this incredible opportunity to make this house your home. Hurry and schedule your private showing today. We can't wait to welcome you home!
Property Location and Similar Properties
Features
Appliances
- Dishwasher
- Disposal
- Microwave
- Range
- Refrigerator
Home Owners Association Fee
- 600.00
Association Name
- empire management
Association Phone
- 407-770-1748
Carport Spaces
- 0.00
Close Date
- 0000-00-00
Cooling
- Central Air
Country
- US
Covered Spaces
- 0.00
Exterior Features
- Storage
Fencing
- Vinyl
Flooring
- Carpet
- Ceramic Tile
Garage Spaces
- 2.00
Heating
- Central
Insurance Expense
- 0.00
Interior Features
- Ceiling Fans(s)
- Eat-in Kitchen
- Primary Bedroom Main Floor
- Vaulted Ceiling(s)
- Window Treatments
Legal Description
- ASHLEY OAKS PB 8 PG 44 LOT 25 ORD #2005-155
Levels
- One
Living Area
- 1482.00
Lot Features
- Landscaped
- Level
- Sidewalk
- Street Dead-End
- Paved
Area Major
- 34771 - St Cloud (Magnolia Square)
Net Operating Income
- 0.00
Occupant Type
- Owner
Open Parking Spaces
- 0.00
Other Expense
- 0.00
Parcel Number
- 06-26-31-0061-0001-0250
Pets Allowed
- Yes
Property Type
- Residential
Roof
- Shingle
Sewer
- Septic Tank
Tax Year
- 2023
Township
- 26S
Utilities
- Electricity Connected
Virtual Tour Url
- https://www.propertypanorama.com/instaview/stellar/S5129664
Water Source
- Public
Year Built
- 1996
Zoning Code
- SR1



