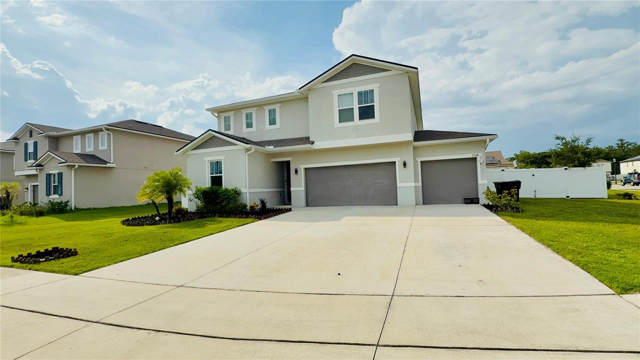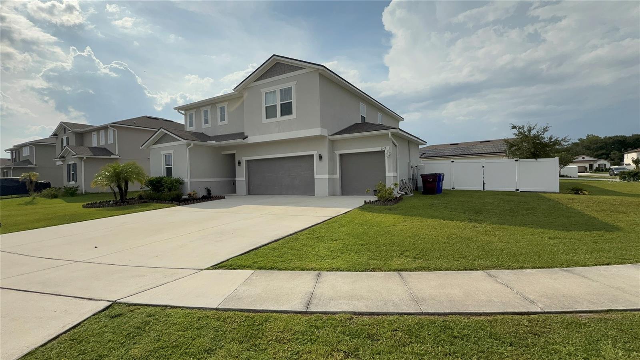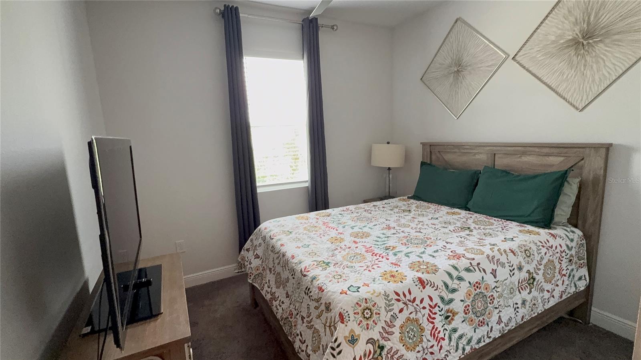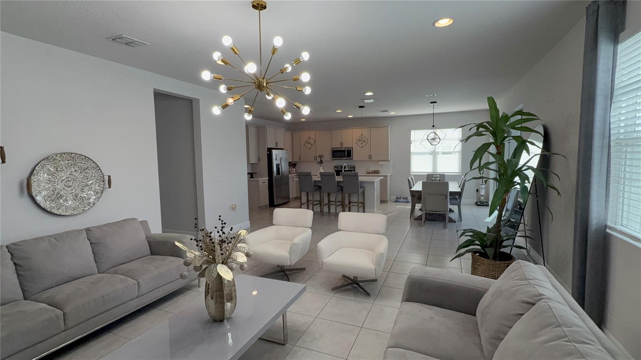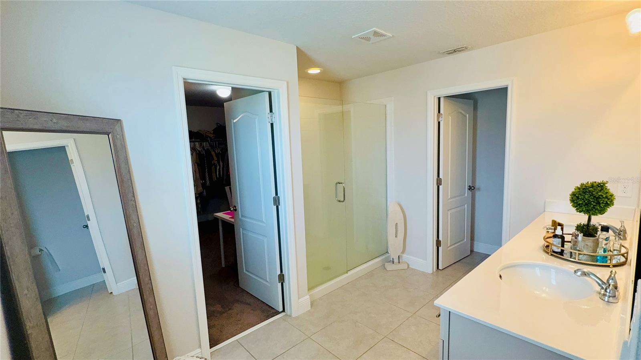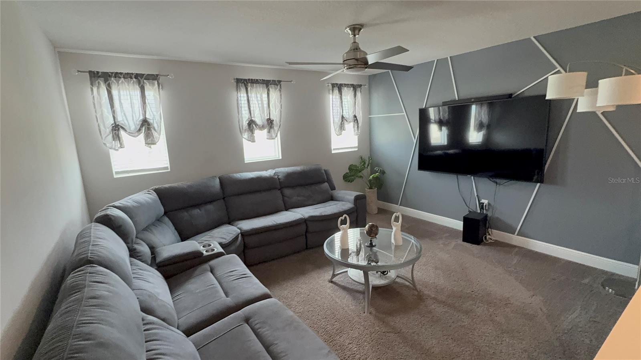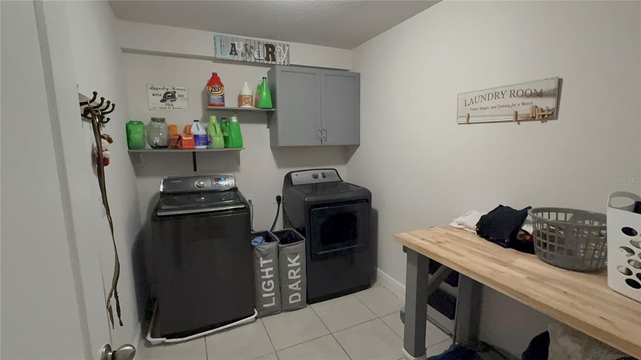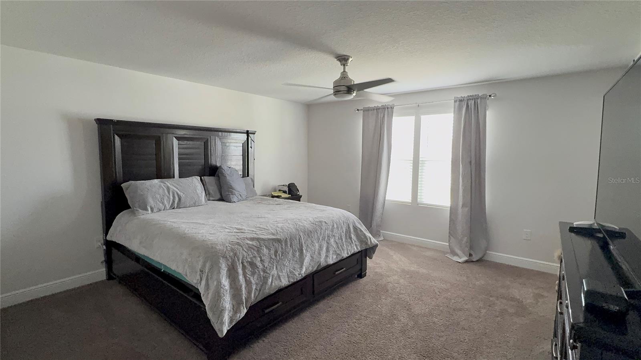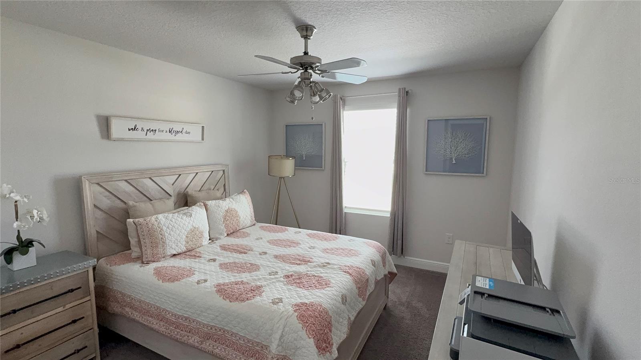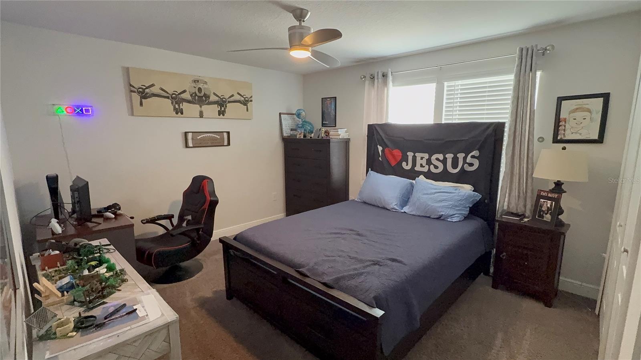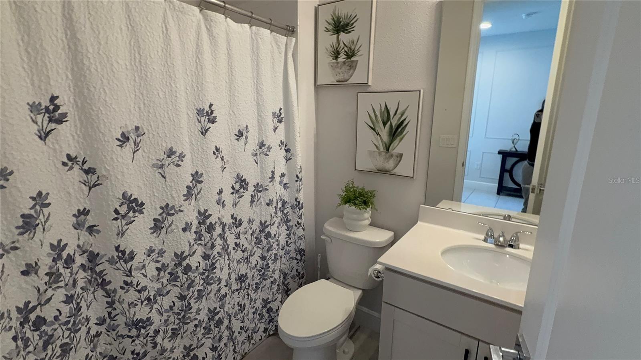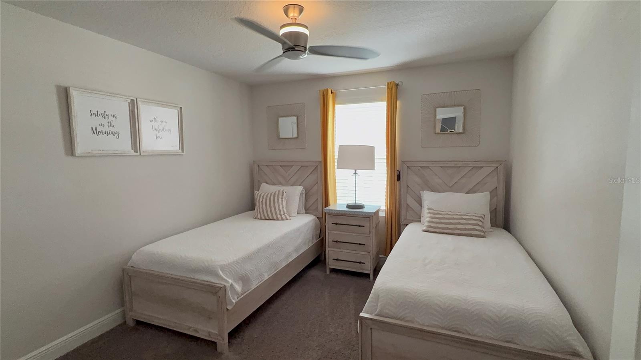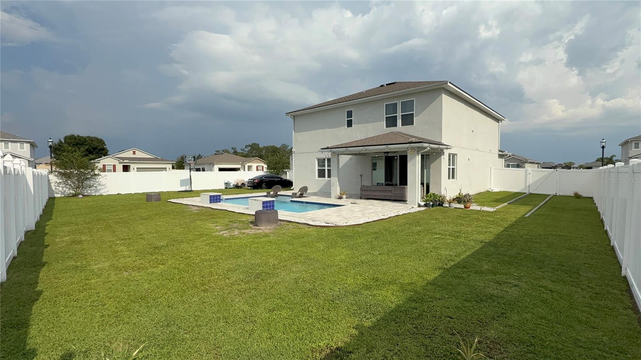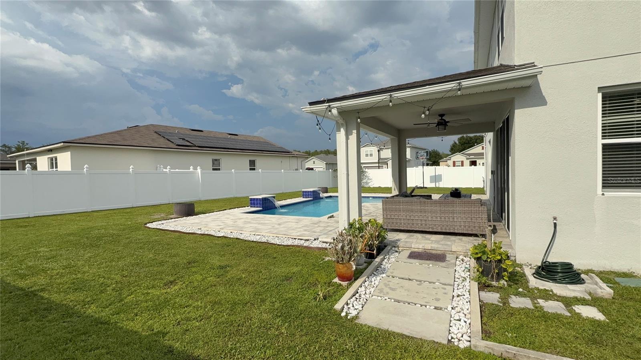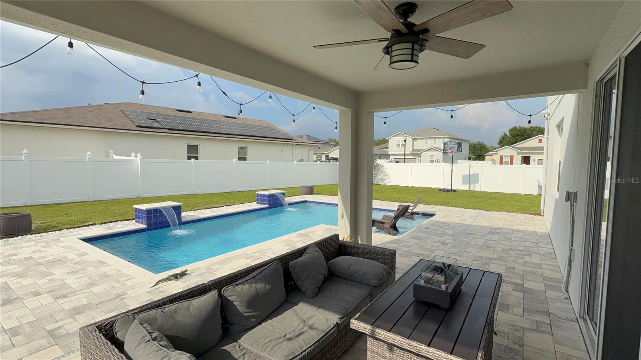2508 End Drive, ST CLOUD, FL 34772
Contact Broker IDX Sites Inc.
Schedule A Showing
Request more information
- MLS#: S5129351 ( Residential )
- Street Address: 2508 End Drive
- Viewed: 3
- Price: $535,000
- Price sqft: $179
- Waterfront: No
- Year Built: 2019
- Bldg sqft: 2991
- Bedrooms: 5
- Total Baths: 3
- Full Baths: 3
- Garage / Parking Spaces: 3
- Days On Market: 15
- Additional Information
- Geolocation: 28.1902 / -81.3017
- County: OSCEOLA
- City: ST CLOUD
- Zipcode: 34772
- Subdivision: Deer Creek West
- Provided by: LPT REALTY, LLC
- Contact: Cindy Castillo, LLC
- 877-366-2213

- DMCA Notice
-
DescriptionWelcome to this stunning five bedroom, three bathroom residence with pool in the highly desirable Deer Creek Community of St. Cloud. This spacious home offers nearly 2,800 square feet of living space and is situated on a generous lotperfect for those seeking comfort, functionality, and style. With NO CDD and low HOA fees, this property is a rare find. It features a flexible floor plan ideal for multi generational living, including a downstairs bedroom with a separate full bathroom. The master suite provides a peaceful retreat with a walk in closet and ample room to unwind. Inside, youll find soaring ceilings and an open concept layout that welcomes natural light throughout. The living and dining areas flow seamlessly into the well equipped kitchen, which boasts granite countertops, stainless steel appliances, and a spacious pantryperfect for hosting and everyday living.Step outside to your private, fenced backyard oasis, complete with a pool ideal for summer fun and outdoor relaxation.Located just minutes from shopping, dining, and major highways, this home offers the perfect balance of tranquility and convenience. Dont miss your chance to make this exceptional property your ownschedule your private tour today!
Property Location and Similar Properties
Features
Appliances
- Dishwasher
- Disposal
- Microwave
- Range
- Refrigerator
Home Owners Association Fee
- 150.00
Association Name
- Don Asher
Carport Spaces
- 0.00
Close Date
- 0000-00-00
Cooling
- Central Air
Country
- US
Covered Spaces
- 0.00
Exterior Features
- Lighting
Fencing
- Fenced
- Vinyl
Flooring
- Carpet
- Ceramic Tile
Garage Spaces
- 3.00
Heating
- Central
Insurance Expense
- 0.00
Interior Features
- Ceiling Fans(s)
- High Ceilings
- Kitchen/Family Room Combo
- Open Floorplan
Legal Description
- DEER CREEK WEST PB 27 PGS 9-11 LOT 50
Levels
- Two
Living Area
- 2791.00
Area Major
- 34772 - St Cloud (Narcoossee Road)
Net Operating Income
- 0.00
Occupant Type
- Owner
Open Parking Spaces
- 0.00
Other Expense
- 0.00
Parcel Number
- 27-26-30-0103-0001-0500
Pets Allowed
- Yes
Pool Features
- In Ground
Property Type
- Residential
Roof
- Shingle
Sewer
- Public Sewer
Tax Year
- 2024
Township
- 26
Utilities
- BB/HS Internet Available
- Cable Available
- Sprinkler Meter
Virtual Tour Url
- https://www.propertypanorama.com/instaview/stellar/S5129351
Water Source
- Public
Year Built
- 2019
Zoning Code
- RES



