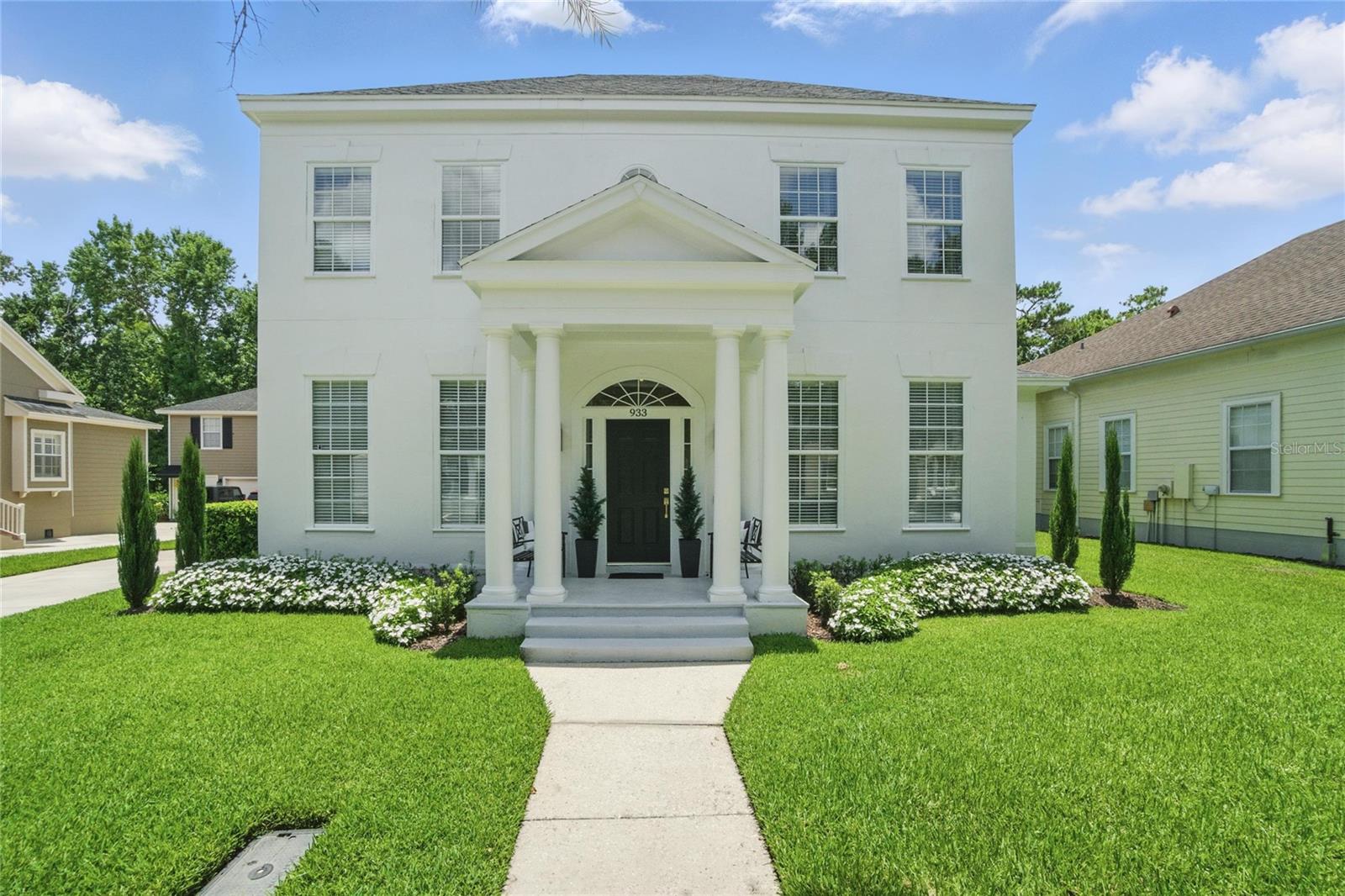933 Jasmine Street, CELEBRATION, FL 34747
Contact Broker IDX Sites Inc.
Schedule A Showing
Request more information
- MLS#: S5129128 ( Residential )
- Street Address: 933 Jasmine Street
- Viewed: 264
- Price: $1,970,000
- Price sqft: $377
- Waterfront: No
- Year Built: 1997
- Bldg sqft: 5224
- Bedrooms: 6
- Total Baths: 5
- Full Baths: 5
- Garage / Parking Spaces: 3
- Days On Market: 155
- Additional Information
- Geolocation: 28.3206 / -81.5475
- County: OSCEOLA
- City: CELEBRATION
- Zipcode: 34747
- Subdivision: Celebration Village
- Elementary School: Celebration K
- Middle School: Celebration K
- High School: Celebration
- Provided by: IMAGINATION REALTY, INC
- Contact: Kathy Carlson
- 321-939-1300

- DMCA Notice
-
DescriptionAbsolutely a total renovation completed 2023/2024 at this lovely home inducing the garage apartment too! A most popular location with a stately mature tree lined canopy, conservation the rear and just a few blocks from celebration's town center. Top quality, energy efficient features include: energy efficiency: *new roof (2023) *carrier a/c units in main house and garage apartment *nest smart programmable thermostats with built in google services *rheem energy efficient electric water heater* designer lighting package with led bulbs *flush mount led recessed lighting throughout first floor *samsung smart front load washer with super speed wash *samsung bespoke vented smart electric dryer with superspeed dry [the main house has double paned windows] designer kitchens : *viking 5 series stainless steel 42 refrigerator/ freezer *viking 5 series undercounter drawer microwave oven *viking 5 series 24 dishwasher*viking 5 series 36 electric cooktop*viking 5 series stainless steel 30 oven*36 kraus kitchen sink*kohler satin brass kitchen faucet*custom walk in pantry with full size wine fridge custom quartz countertops*fully custom cabinets *garage apartment: ge top freezer refrigerator, ge 24 in. Built in tall tub top control dishwasher w/sanitize, dry*boost, *8ge slide in electric range in stainless steel with self clean, granite countertops. *luxurious baths: *kohler complete shower systems (master bath: 3 way shower system) *kohler sink faucets* luxury floating cabinetry & vanities *4 sink countertops *master bath: 60 freestanding tub with kohler tub quality interior & exteriors *new plumbing throughout main house and garage apartment (2023) *new sherwin williams paint (exterior) new sherwin williams paint (interior) 8 wood baseboards*luxury 8mm thick vinyl flooring *8 luxury shaker panel interior doors on first floor *6 luxury shaker panel interior doors on second floor *elegant open handrail with wooden balusters *knockdown ceilings and orange peels finished walls *finished walls *genie chain drive garage door opener with wi fi capabilities *new electric fireplace*new kitchen and appliances in garage apartment new bathroom in garage apartment*new rain bird wi fi sprinklers. This house, this location priceless!
Property Location and Similar Properties
Features
Appliances
- Built-In Oven
- Cooktop
- Dishwasher
- Dryer
- Microwave
- Refrigerator
- Washer
- Wine Refrigerator
Association Amenities
- Fitness Center
- Park
- Playground
- Pool
- Tennis Court(s)
- Trail(s)
Home Owners Association Fee
- 413.77
Association Name
- CROA / Grand Manors
Association Phone
- (407) 566-1200
Carport Spaces
- 0.00
Close Date
- 0000-00-00
Cooling
- Central Air
Country
- US
Covered Spaces
- 0.00
Exterior Features
- Sidewalk
Flooring
- Luxury Vinyl
Garage Spaces
- 3.00
Heating
- Central
High School
- Celebration High
Insurance Expense
- 0.00
Interior Features
- Built-in Features
- Ceiling Fans(s)
- Eat-in Kitchen
- Kitchen/Family Room Combo
- Primary Bedroom Main Floor
- Walk-In Closet(s)
Legal Description
- CELEBRATION VILLAGE UNIT 2 PB 8 PGS 185-212 LOT 4 LESS NWLY 0.70 FT 7/25/28
Levels
- Two
Living Area
- 4137.00
Lot Features
- Conservation Area
- Level
- Sidewalk
- Paved
Middle School
- Celebration K-8
Area Major
- 34747 - Kissimmee/Celebration
Net Operating Income
- 0.00
Occupant Type
- Owner
Open Parking Spaces
- 0.00
Other Expense
- 0.00
Parcel Number
- 07-25-28-2783-0001-0040
Parking Features
- Driveway
- Parking Pad
Pets Allowed
- Breed Restrictions
- Yes
Possession
- Close Of Escrow
Property Condition
- Completed
Property Type
- Residential
Roof
- Shingle
School Elementary
- Celebration K-8
Sewer
- Public Sewer
Tax Year
- 2025
Township
- 25
Utilities
- Cable Available
- Electricity Connected
- Sewer Connected
- Sprinkler Recycled
- Underground Utilities
- Water Connected
View
- Trees/Woods
Views
- 264
Virtual Tour Url
- https://tours.hometourvision.com/x1286630
Water Source
- Public
Year Built
- 1997
Zoning Code
- OPUD























































































