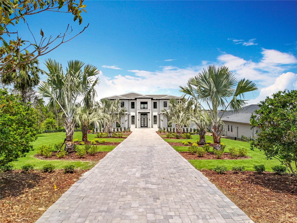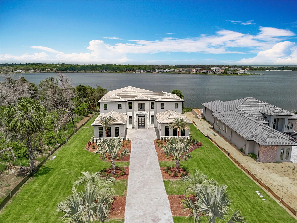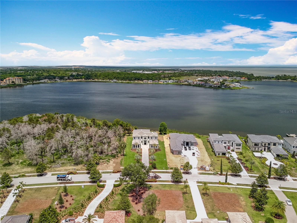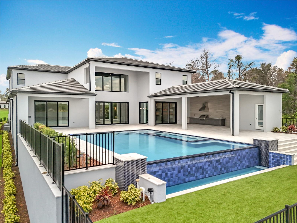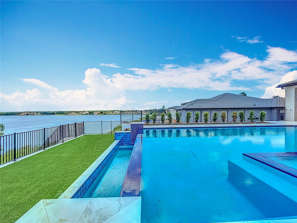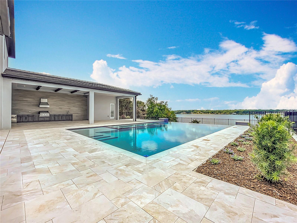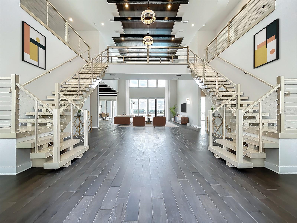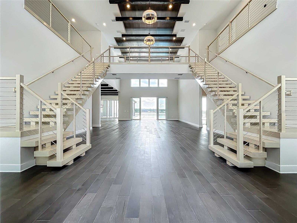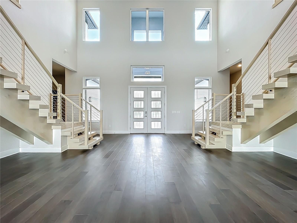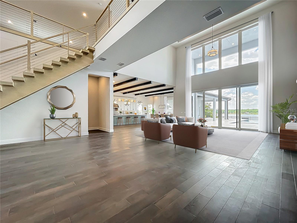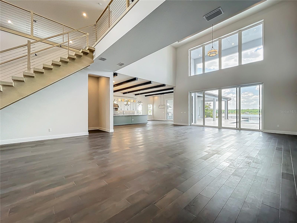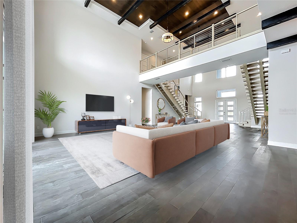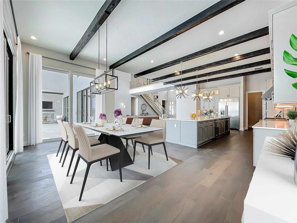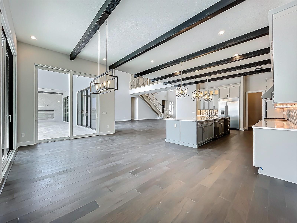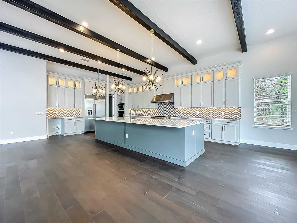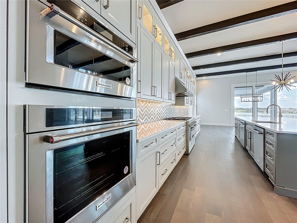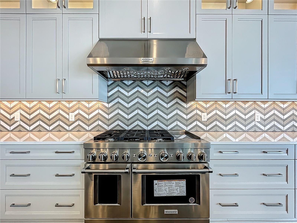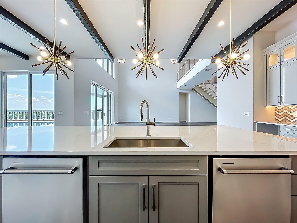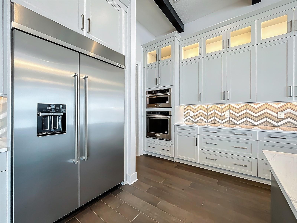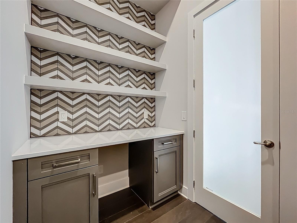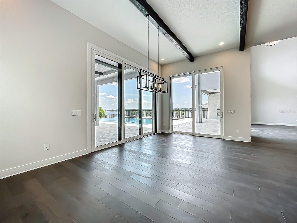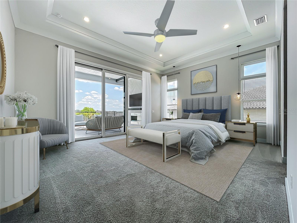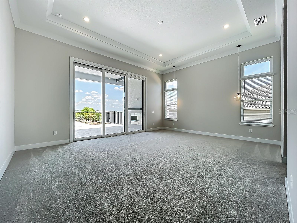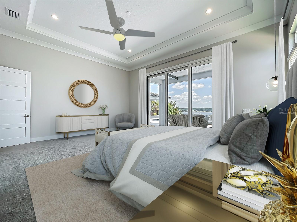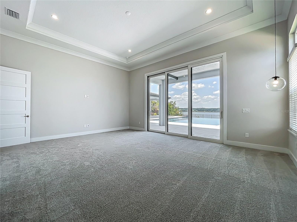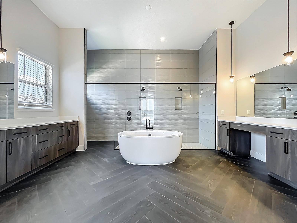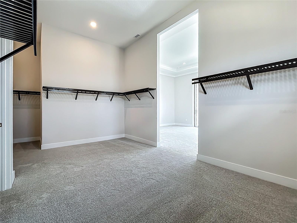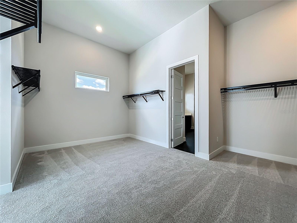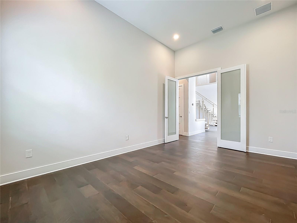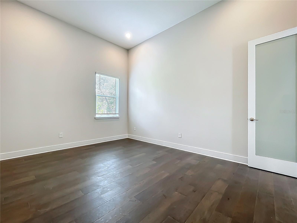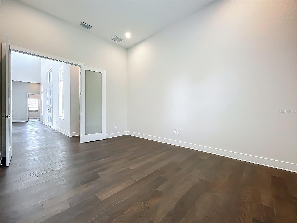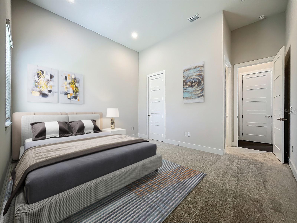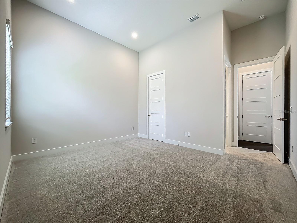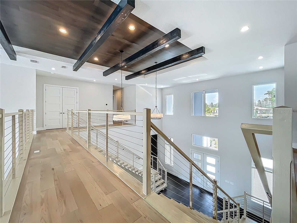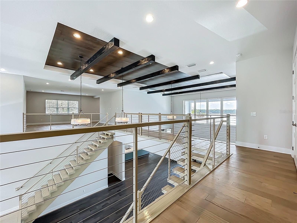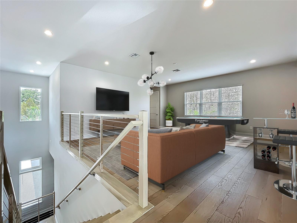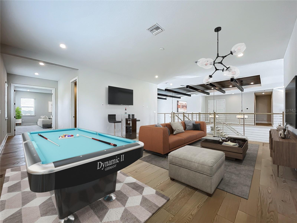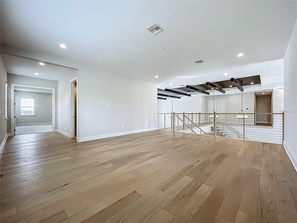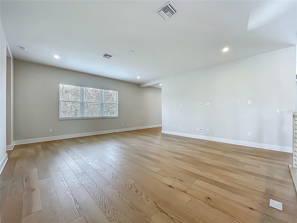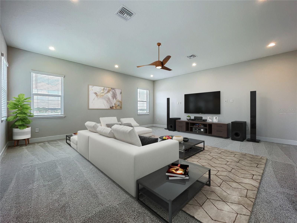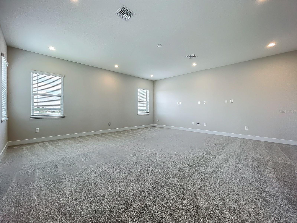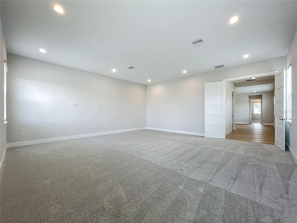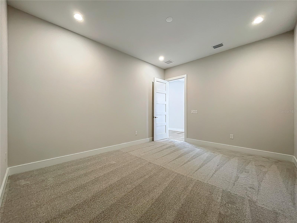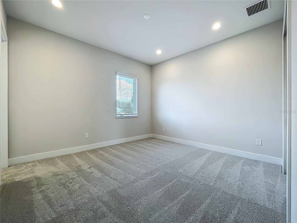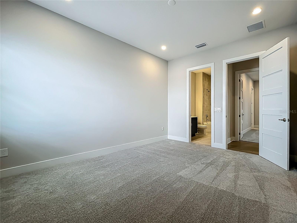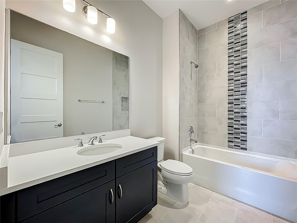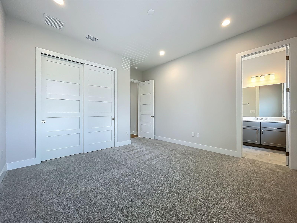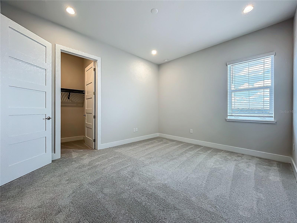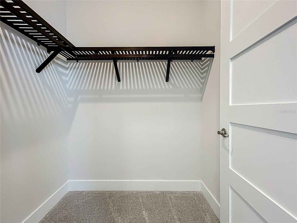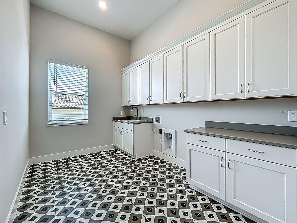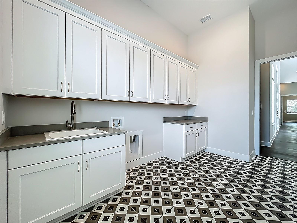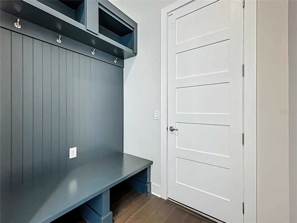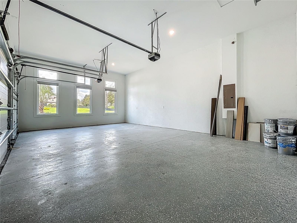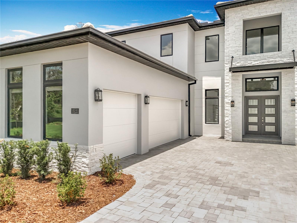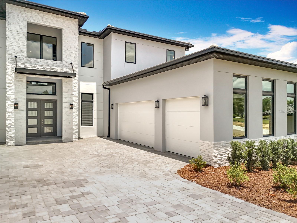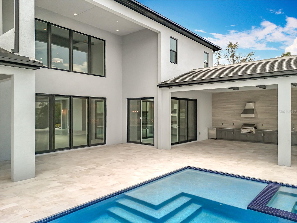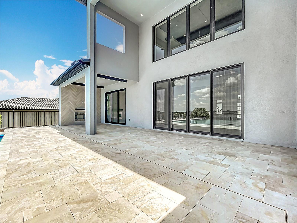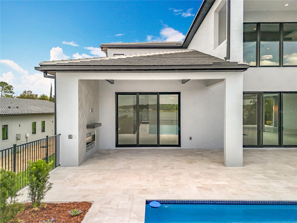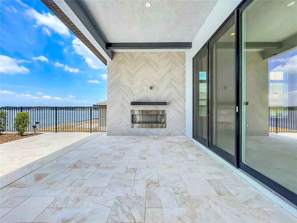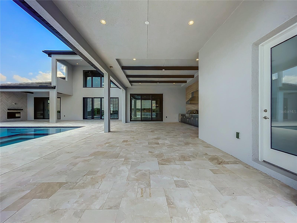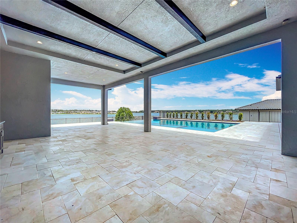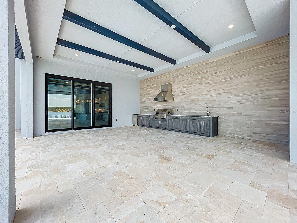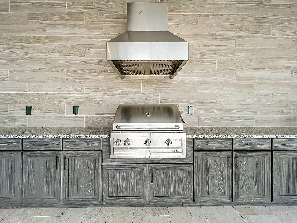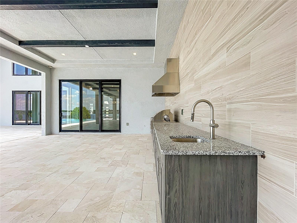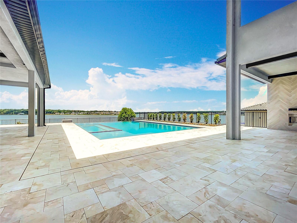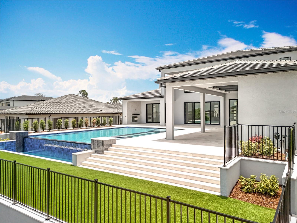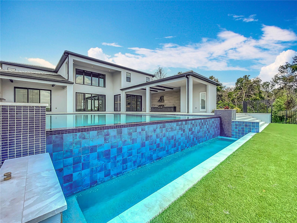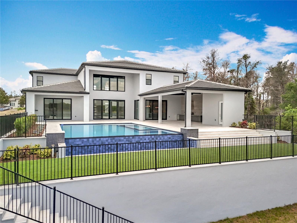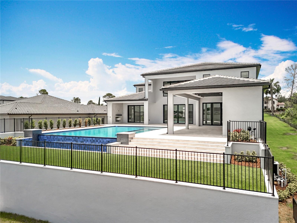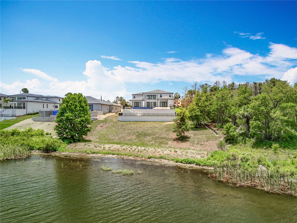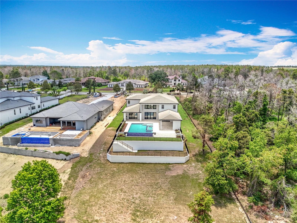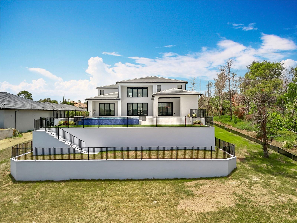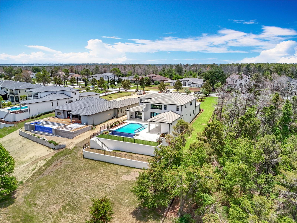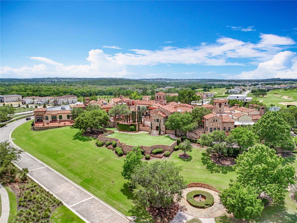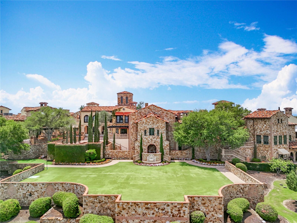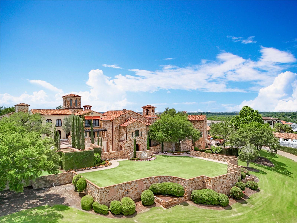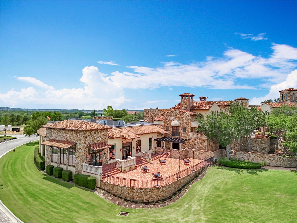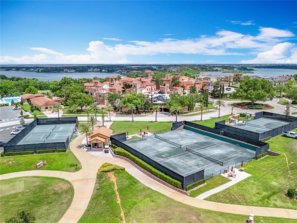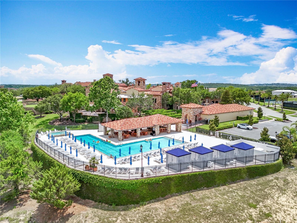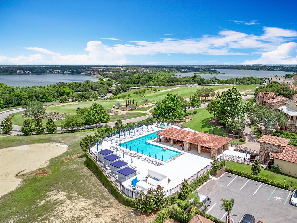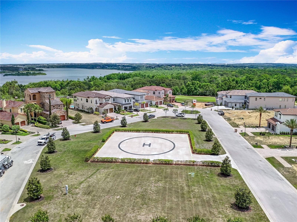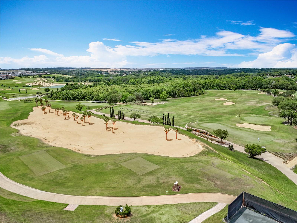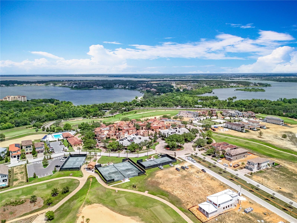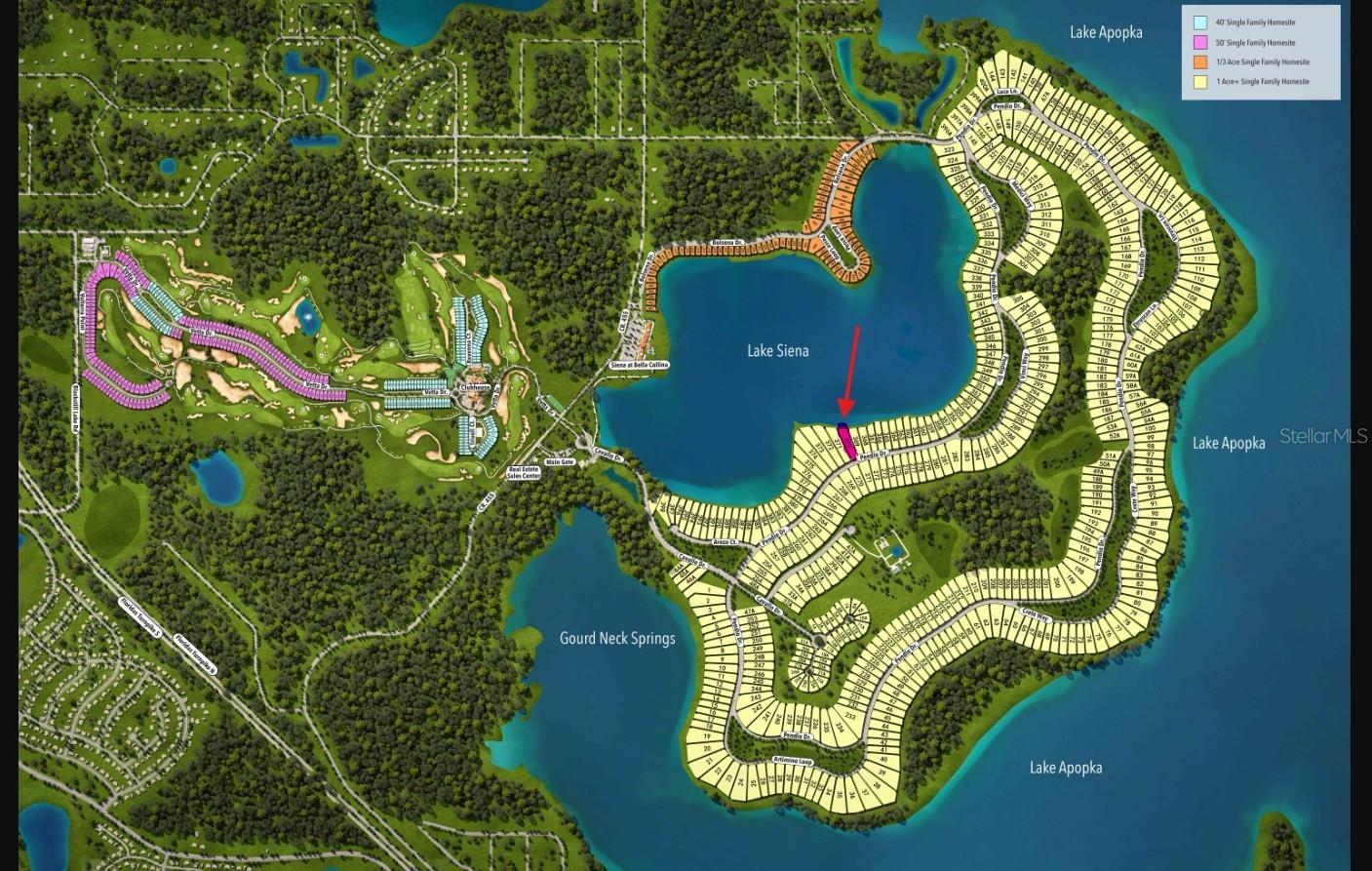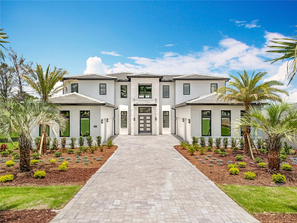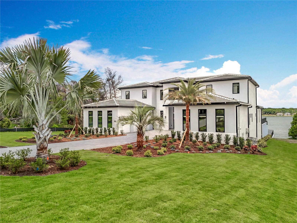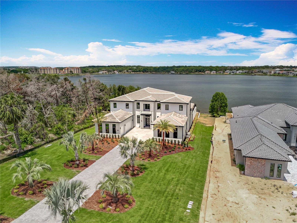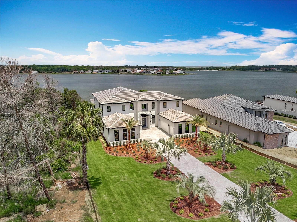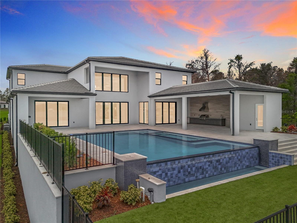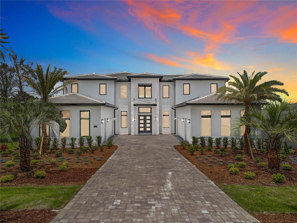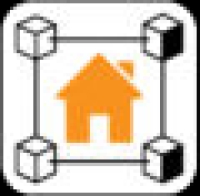15121 Pendio Drive, MONTVERDE, FL 34756
Contact Broker IDX Sites Inc.
Schedule A Showing
Request more information
- MLS#: S5127451 ( Residential )
- Street Address: 15121 Pendio Drive
- Viewed: 245
- Price: $4,289,000
- Price sqft: $459
- Waterfront: No
- Year Built: 2025
- Bldg sqft: 9338
- Bedrooms: 5
- Total Baths: 7
- Full Baths: 6
- 1/2 Baths: 1
- Garage / Parking Spaces: 6
- Days On Market: 152
- Additional Information
- Geolocation: 28.5786 / -81.666
- County: LAKE
- City: MONTVERDE
- Zipcode: 34756
- Elementary School: Grassy Lake
- Middle School: East Ridge
- High School: Lake Minneola
- Provided by: LANDMARK REALTY GROUP OF CENTRAL FLORIDA
- Contact: Robert Kneeland
- 321-283-1420

- DMCA Notice
-
DescriptionSTAND OUT FROM THE ORIDNARY and elevate your lifestyle into the breathtaking realm of Bella Collina! Introducing a newly constructed luxury lakefront residence highly positioned on an expansive acre plus lot in the exclusive Estates section of the community. Overlooking the serene shores of Lake Sienna, this exceptional home offers panoramic water views, sophisticated interior finishes, and an ultra impressive outdoor living space designed for both relaxation and entertaining. This is more than just a home, its a statement of purpose and meaning. From the moment you step through the covered entry, youre met with dramatic architectural elements including double floating staircases, a soaring two story open concept gathering space and uninterrupted sightlines to captivating lake views. The main level has been thoughtfully designed for both convenience and everyday living and features a grand, open concept living, dining, and kitchen area, a luxurious primary suite with lake views, a secondary en suite bedroom, a versatile flex room, powder bath, large laundry room, and a practical drop zone off one of two oversized three car garages. Upstairs, a walkway bridge for added privacy separates three additional en suite bedrooms, a private home office, and a spacious loft and media room prewired with multiple Cat 6 outlets for todays connected lifestyle. What truly sets this home apart is the outdoor living area with a spacious travertine deck, high ceiling covered lanai, fully equipped summer kitchen, gas fireplace, and a dedicated pool bath and shower all framed by picturesque water views. The custom designed infinity edge pool is flanked by two raised pedestal mounts ideal for fire bowls or water features. A multi person heated spa and sun shelf invite tranquil moments under the sun. A stately cascading staircase leads to a lower level retreat with artificial turf and aluminum fencingprime for a fire pit or lounging area. A second terraced area below takes you down to a sprawling backyard with over 140 feet of shoreline. Planning to bring your boat? This is one of the select properties that can accommodate a private dock. Completed in April and awaiting your personal touch, this home is an extraordinary opportunity to own in one of Floridas most prestigious guard gated, golf communities. Bella Collina spans over 2000 acres and is truly a one of a kind compelling setting from awe inspiring scenery and topography to a collection of striking homes of distinction offering an unmatched lifestyle for those wanting luxury lakefront living. Highlights of the features and amenities include a Tuscan inspired hilltop village showcasing a world class 75,000 square foot clubhouse, ballroom, full service spa, restaurants and bars. There are also tennis, pickleball courts, a state of the art fitness center, resort style pool w/ lap lanes, dog park and even a heli pad. It is conveniently located within easy reach of Orlando International Airport, downtown Orlando, the town centers of Winter Garden, Clermont, Minneola, and the highly anticipated Olympus Project in Wellness Way. Outdoor enthusiasts will love the West Orange Trail just a few miles away. Top rated schools, hospitals, shopping, and dining are close by. Theme parks are a short easy drive... Whether you're seeking an upscale, active way of life filled with social aspects and a variety of choice activities, or a peaceful haven of refined living, 15121 Pendio delivers it all.
Property Location and Similar Properties
Features
Appliances
- Dishwasher
- Disposal
- Gas Water Heater
- Range
- Range Hood
- Refrigerator
Association Amenities
- Gated
- Other
Home Owners Association Fee
- 1100.00
Home Owners Association Fee Includes
- Guard - 24 Hour
- Pool
Association Name
- Wendy Goodyear
Association Phone
- :407-782-7039
Carport Spaces
- 0.00
Close Date
- 0000-00-00
Cooling
- Central Air
Country
- US
Covered Spaces
- 0.00
Exterior Features
- Lighting
- Outdoor Grill
- Outdoor Kitchen
- Sidewalk
- Sliding Doors
Flooring
- Carpet
- Hardwood
Furnished
- Unfurnished
Garage Spaces
- 6.00
Heating
- Natural Gas
High School
- Lake Minneola High
Insurance Expense
- 0.00
Interior Features
- Cathedral Ceiling(s)
- Coffered Ceiling(s)
- Eat-in Kitchen
- High Ceilings
- Kitchen/Family Room Combo
- Living Room/Dining Room Combo
- Open Floorplan
- Primary Bedroom Main Floor
- Solid Surface Counters
- Split Bedroom
- Thermostat
- Vaulted Ceiling(s)
Legal Description
- BELLA COLLINA PB 51 PG 31-49 LOT 370 ORB 5916 PG 227
Levels
- Two
Living Area
- 6624.00
Lot Features
- Sidewalk
- Paved
- Private
Middle School
- East Ridge Middle
Area Major
- 34756 - Montverde/Bella Collina
Net Operating Income
- 0.00
New Construction Yes / No
- Yes
Occupant Type
- Vacant
Open Parking Spaces
- 0.00
Other Expense
- 0.00
Parcel Number
- 12-22-26-0500-000-37000
Pets Allowed
- Breed Restrictions
Pool Features
- Heated
- In Ground
- Infinity
- Lighting
- Outside Bath Access
- Salt Water
Property Condition
- Completed
Property Type
- Residential
Roof
- Tile
School Elementary
- Grassy Lake Elementary
Sewer
- Public Sewer
Tax Year
- 2024
Township
- 22
Utilities
- Cable Available
- Electricity Connected
- Natural Gas Connected
- Phone Available
- Public
- Sewer Connected
- Sprinkler Meter
- Underground Utilities
- Water Connected
View
- Water
Views
- 245
Virtual Tour Url
- https://www.propertypanorama.com/instaview/stellar/S5127451
Water Source
- Public
Year Built
- 2025
Zoning Code
- PUD



