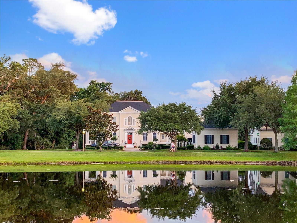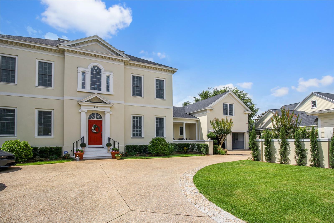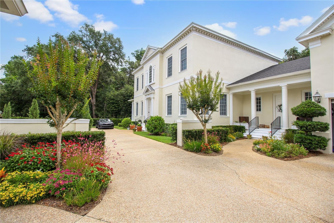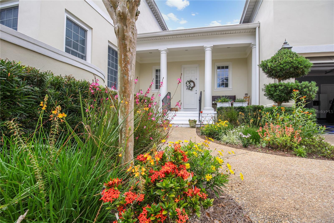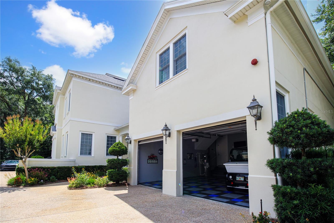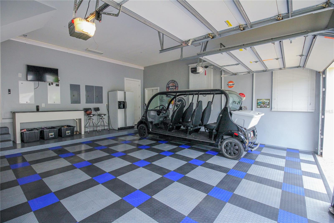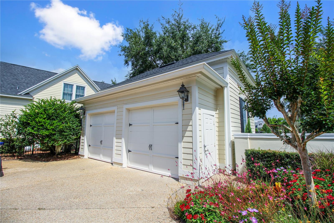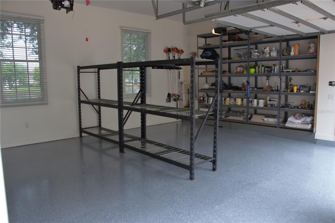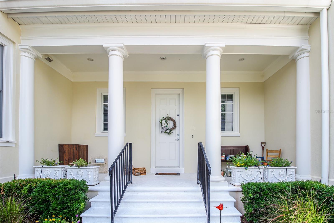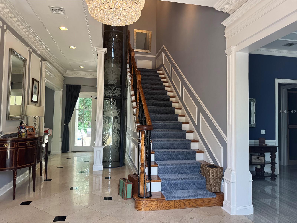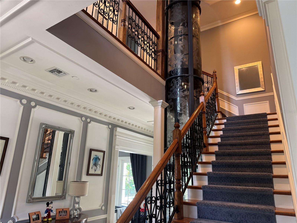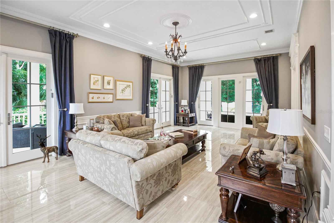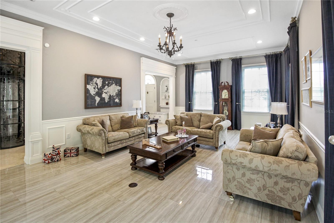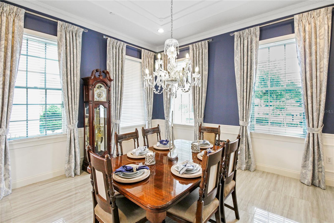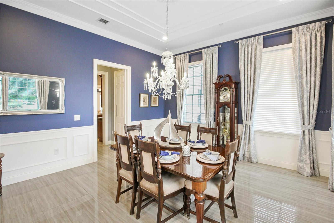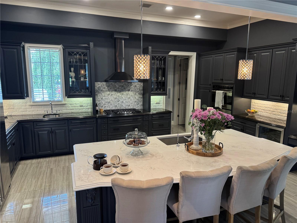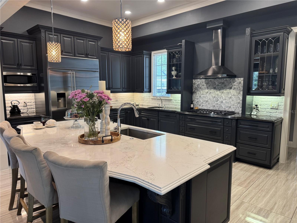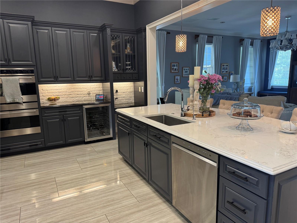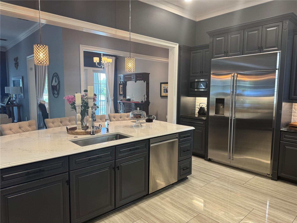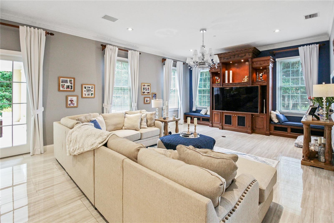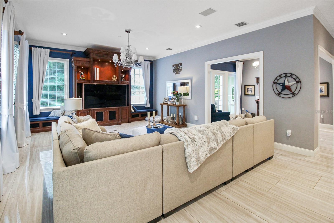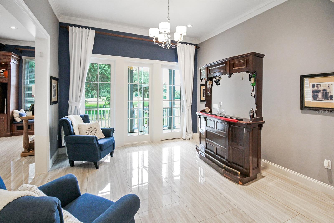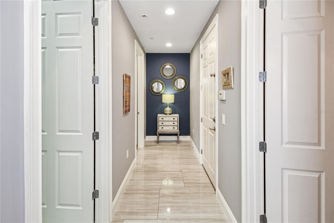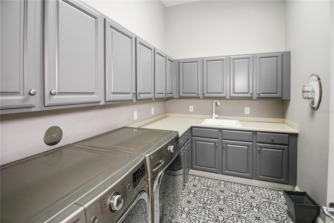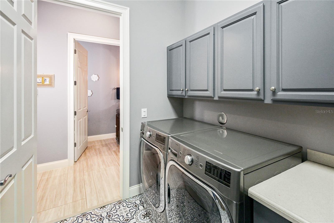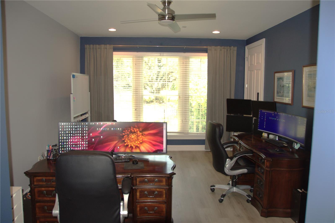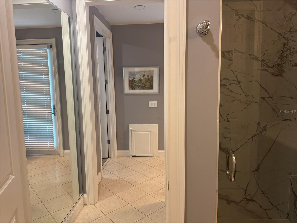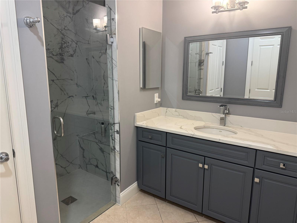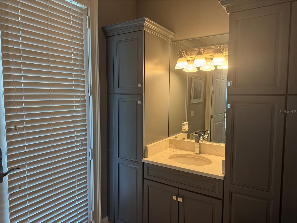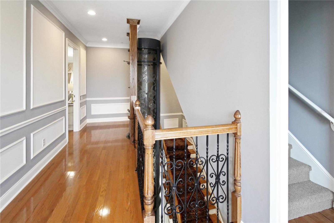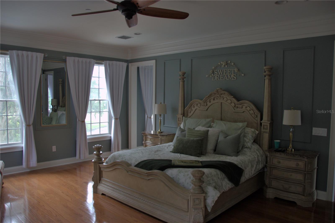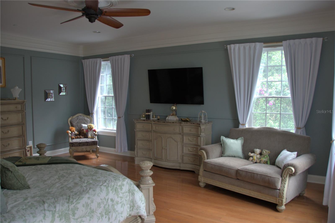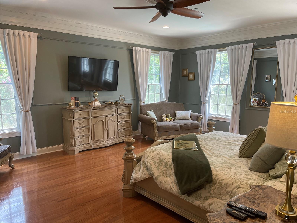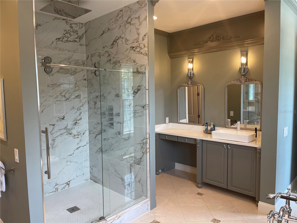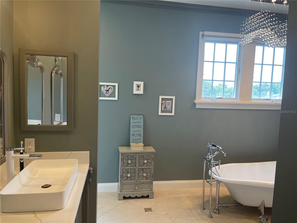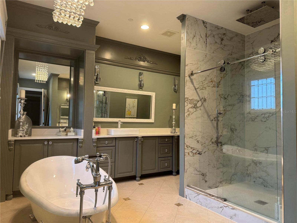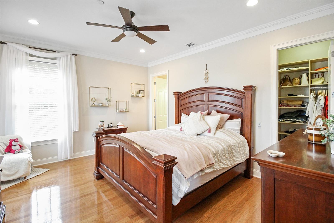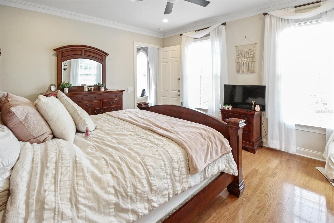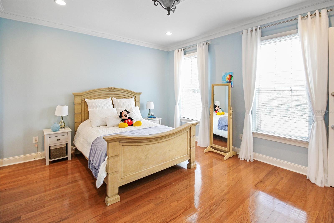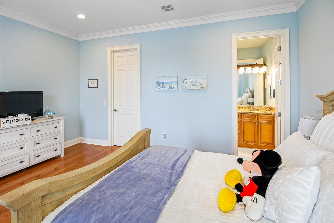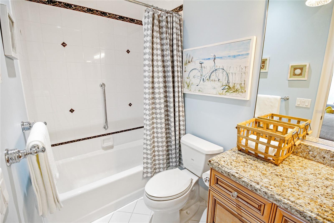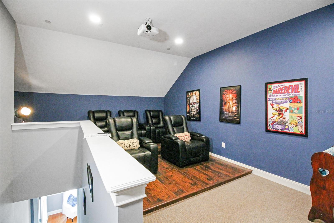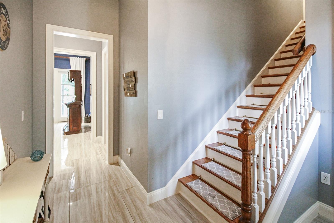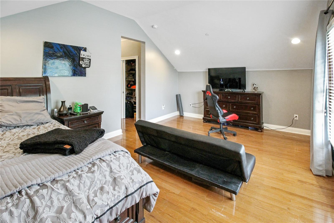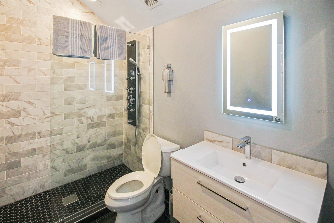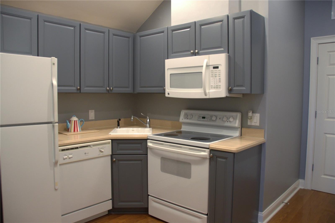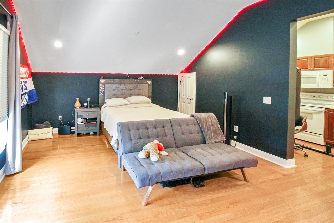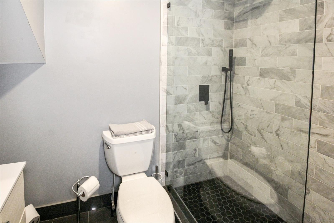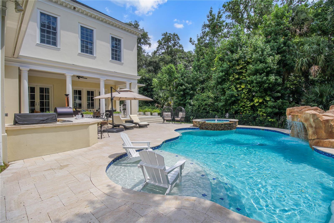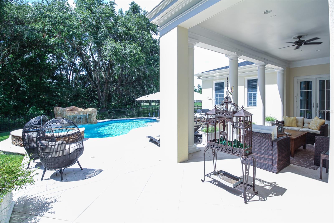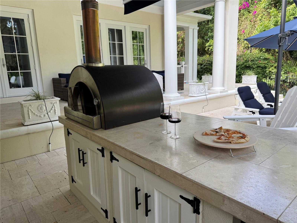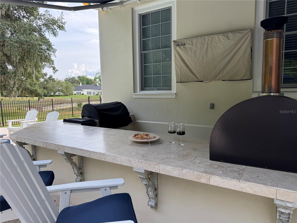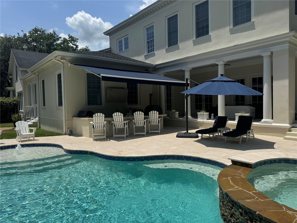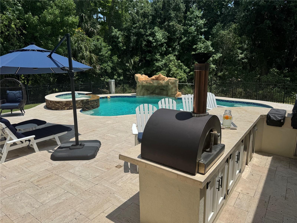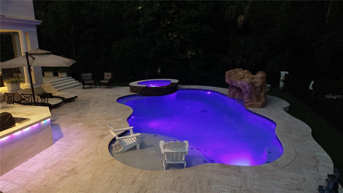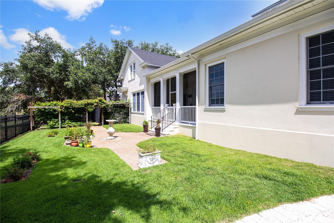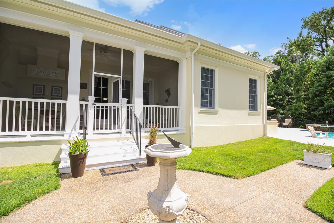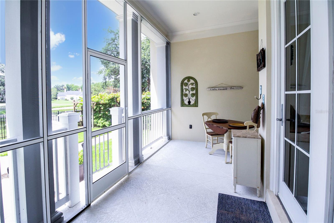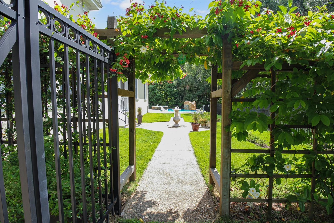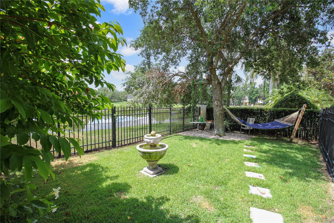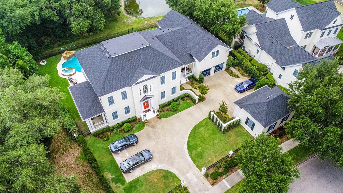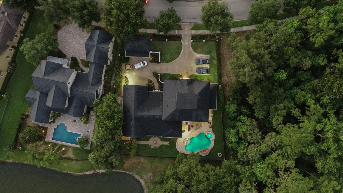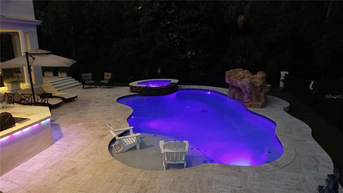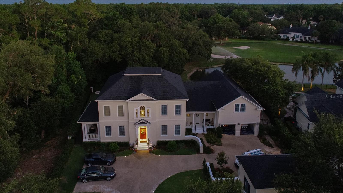202 Acadia Terrace, KISSIMMEE, FL 34747
Contact Tropic Shores Realty
Schedule A Showing
Request more information
- MLS#: S5126379 ( Residential )
- Street Address: 202 Acadia Terrace
- Viewed: 401
- Price: $3,200,000
- Price sqft: $418
- Waterfront: Yes
- Wateraccess: Yes
- Waterfront Type: Pond
- Year Built: 2000
- Bldg sqft: 7662
- Bedrooms: 6
- Total Baths: 7
- Full Baths: 6
- 1/2 Baths: 1
- Garage / Parking Spaces: 4
- Days On Market: 291
- Additional Information
- Geolocation: 28.3238 / -81.5247
- County: OSCEOLA
- City: KISSIMMEE
- Zipcode: 34747
- Subdivision: Celebration North Village
- Elementary School: Celebration K
- Middle School: Celebration K
- High School: Celebration
- Provided by: GO FLORIDA REALTY, INC.
- Contact: Steven Trowsdale
- 407-612-6139

- DMCA Notice
-
DescriptionThis elegant and stunning, custom home was built in 2000 by the award winning builder, ISSA Homes and recently fully renovated to a modern and luxurious standard. No detail was missed, and no expense spared in this one of a kind home which was originally built for the builder himself. The interior of the estate includes spacious living areas, 6 bedrooms, as well as 6 and one half baths, two with bidets. The second level West Wing, accessible via an intricately decorated elevator, is complete with a large master suite along with two bedrooms and two full baths. In the lower level East Wing you will find a gourmet kitchen, living spaces, bedroom with full bath, and large laundry room. An in law suite with separate entrance has two bedrooms, a full kitchen, bathroom, and laundry space. The storage is abundant in this spacious home. The 3rd floor has been converted to a full cinema room. The property has attached and detached double garage with room for four vehicles. Take a look from the many porches for a view of the beautifully landscaped estate, golf course, and sparkling pond and a one of a kind oversized pool, spa, and waterfall. Enjoy drinks looking over the 13th hole or from the hidden garden under the oak tree. Enjoy outdoor living with a fully equipped outdoor kitchen, with Italian pizza wood burning oven.
Property Location and Similar Properties
Features
Waterfront Description
- Pond
Appliances
- Bar Fridge
- Built-In Oven
- Convection Oven
- Cooktop
- Dishwasher
- Disposal
- Dryer
- Electric Water Heater
- Exhaust Fan
- Microwave
- Range
- Range Hood
- Refrigerator
- Touchless Faucet
- Washer
- Wine Refrigerator
Association Amenities
- Basketball Court
- Fitness Center
- Golf Course
- Park
- Playground
- Pool
- Tennis Court(s)
- Trail(s)
Home Owners Association Fee
- 413.77
Association Name
- Vanessa Stein
Carport Spaces
- 0.00
Close Date
- 0000-00-00
Cooling
- Central Air
- Ductless
Country
- US
Covered Spaces
- 0.00
Exterior Features
- Awning(s)
- Dog Run
- French Doors
- Garden
- Lighting
- Outdoor Grill
- Outdoor Kitchen
- Private Mailbox
- Rain Gutters
- Sidewalk
- Sprinkler Metered
Flooring
- Ceramic Tile
- Hardwood
- Marble
- Vinyl
Garage Spaces
- 4.00
Heating
- Central
- Heat Pump
High School
- Celebration High
Insurance Expense
- 0.00
Interior Features
- Ceiling Fans(s)
- Crown Molding
- Eat-in Kitchen
- Elevator
- High Ceilings
- Kitchen/Family Room Combo
- PrimaryBedroom Upstairs
- Solid Wood Cabinets
- Stone Counters
- Thermostat
- Walk-In Closet(s)
- Window Treatments
Legal Description
- CELEBRATION NORTH VILLAGE UNIT 2 PB 9 PG 165-180 LOT 285 08-25-28
Levels
- Three Or More
Living Area
- 6560.00
Lot Features
- Landscaped
- On Golf Course
- Oversized Lot
Middle School
- Celebration K-8
Area Major
- 34747 - Kissimmee/Celebration
Net Operating Income
- 0.00
Occupant Type
- Owner
Open Parking Spaces
- 0.00
Other Expense
- 0.00
Other Structures
- Kennel/Dog Run
- Outdoor Kitchen
Parcel Number
- 07-25-28-2804-0001-2850
Pets Allowed
- Breed Restrictions
- Cats OK
- Dogs OK
Pool Features
- Deck
- Heated
- In Ground
- Lighting
- Pool Alarm
Possession
- Close Of Escrow
Property Type
- Residential
Roof
- Shingle
School Elementary
- Celebration K-8
Sewer
- Public Sewer
Tax Year
- 2024
Township
- 25
Utilities
- Cable Connected
- Electricity Connected
- Phone Available
- Propane
- Sewer Connected
- Sprinkler Meter
- Sprinkler Recycled
- Underground Utilities
- Water Connected
Views
- 401
Water Source
- Public
Year Built
- 2000
Zoning Code
- OPUD



