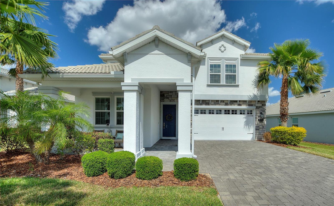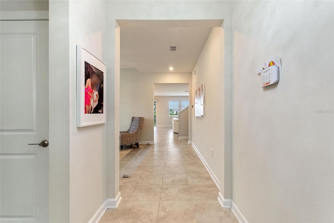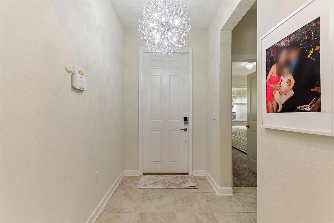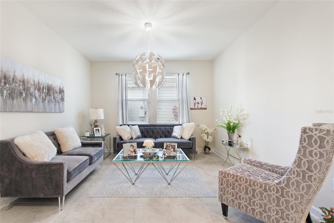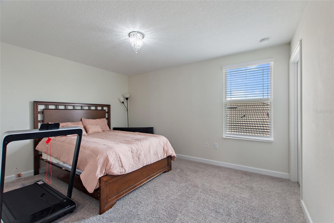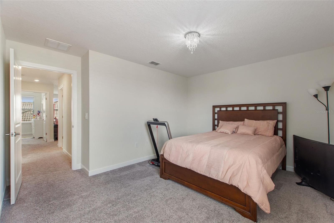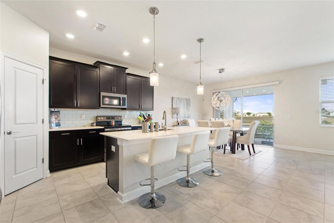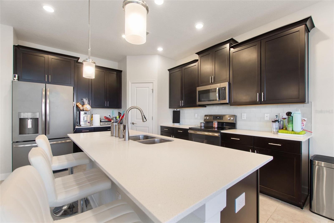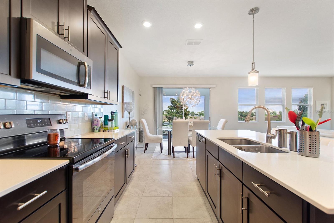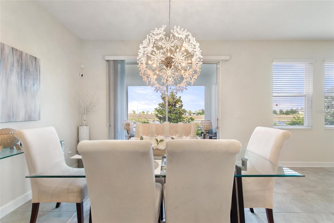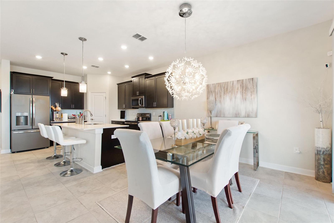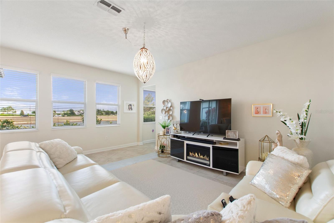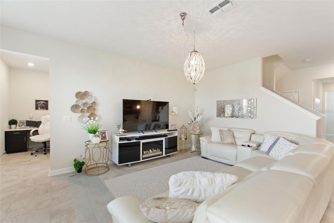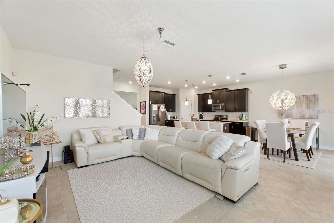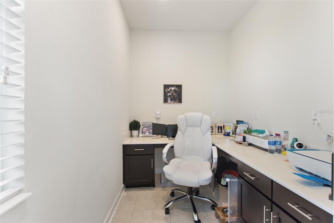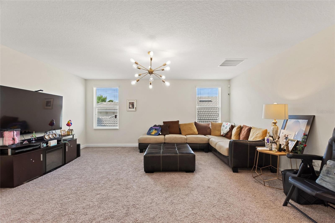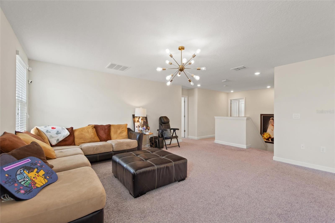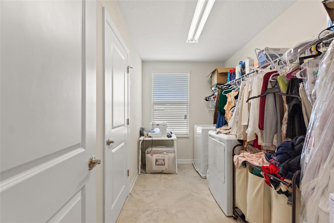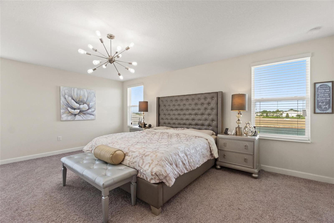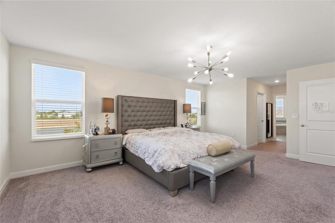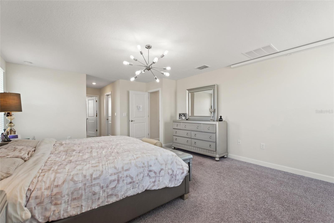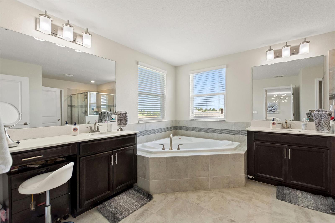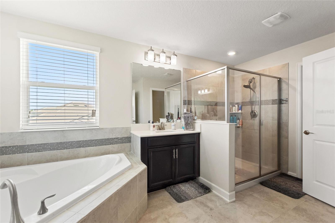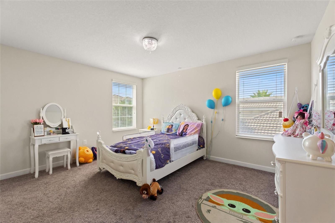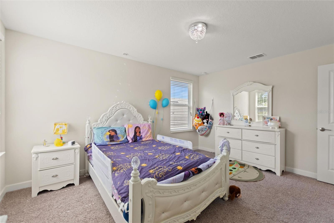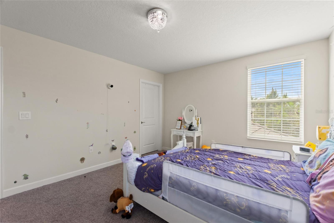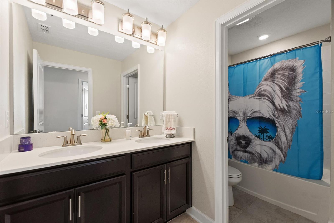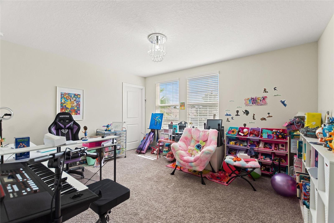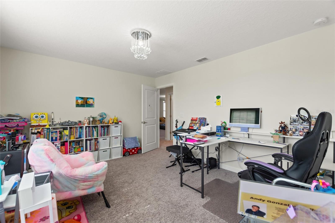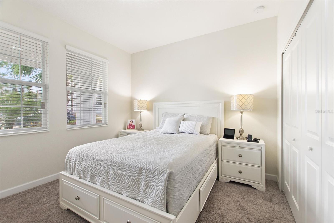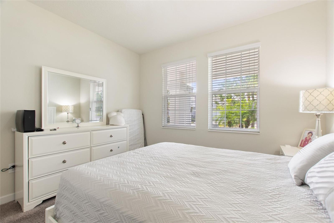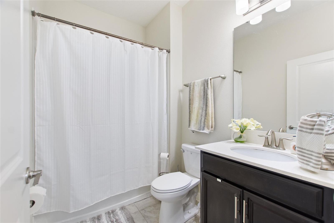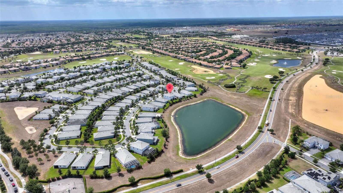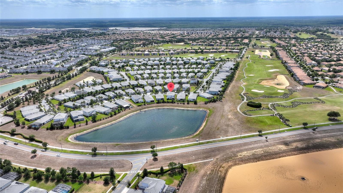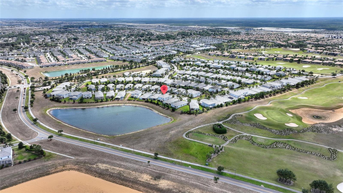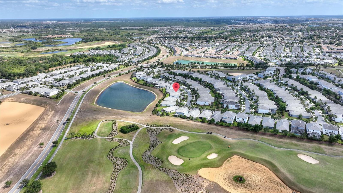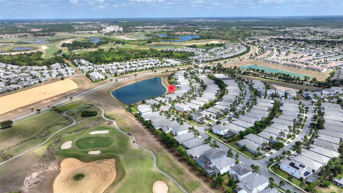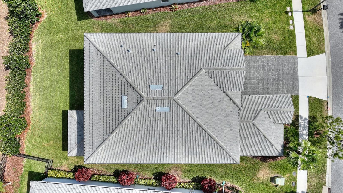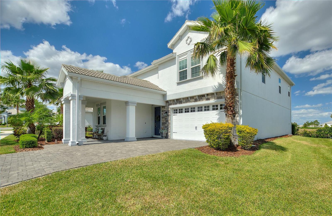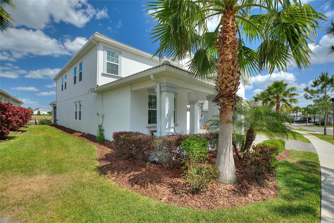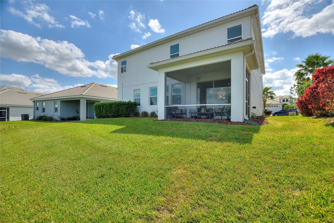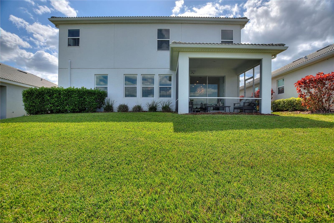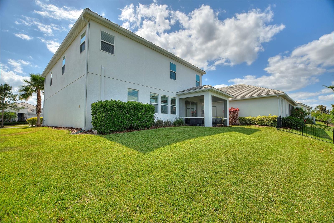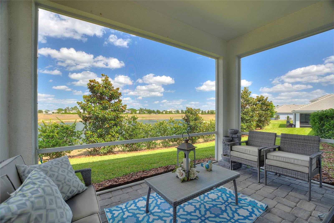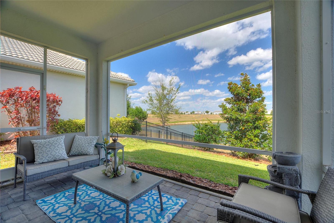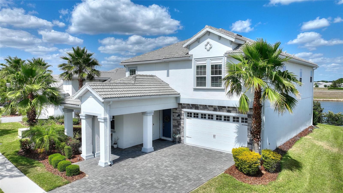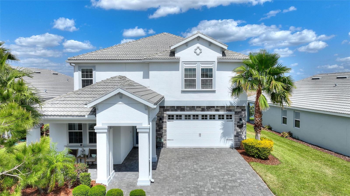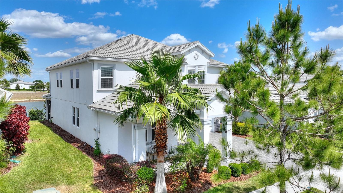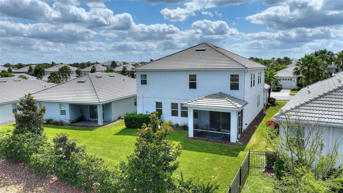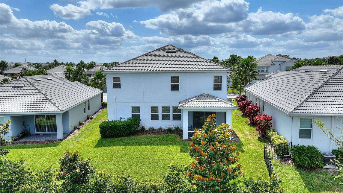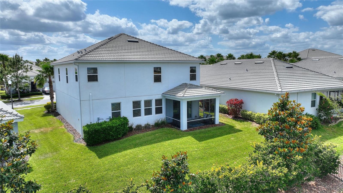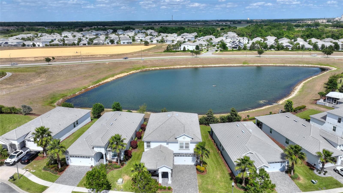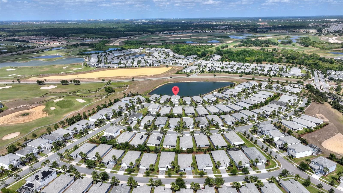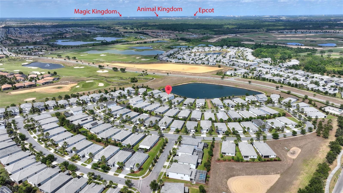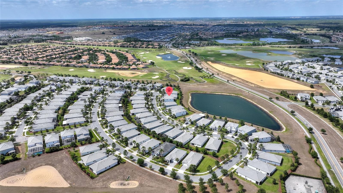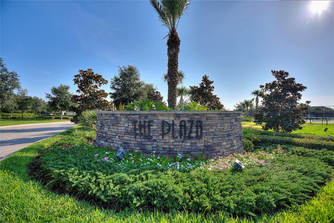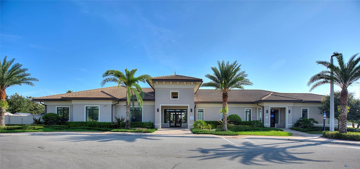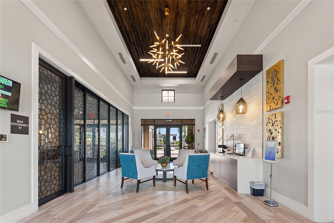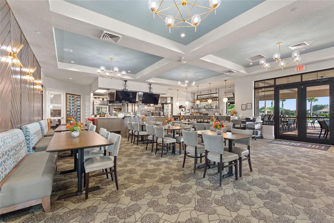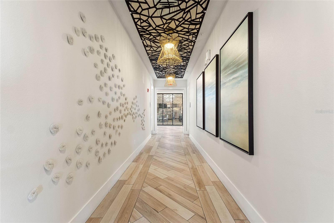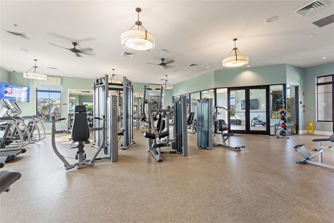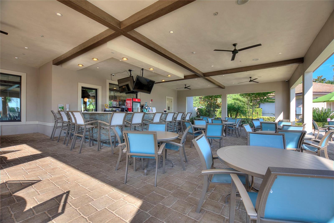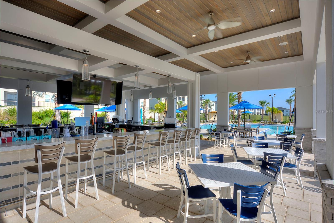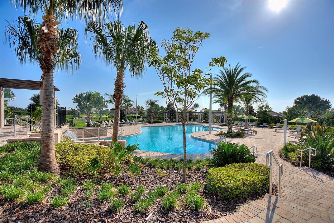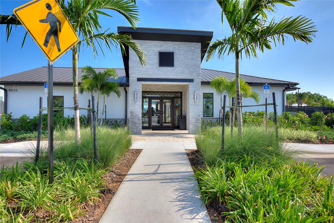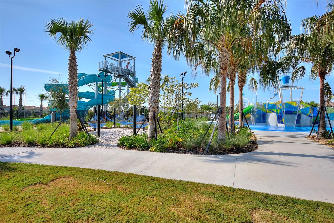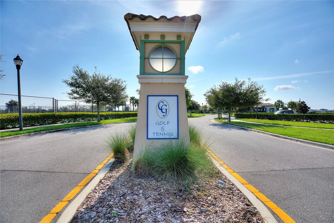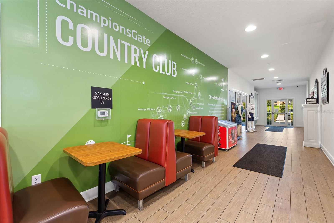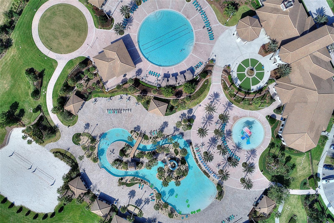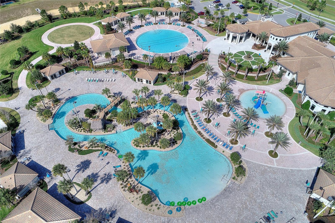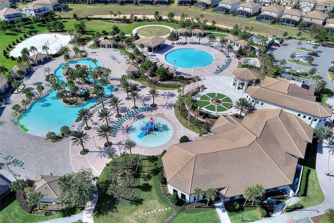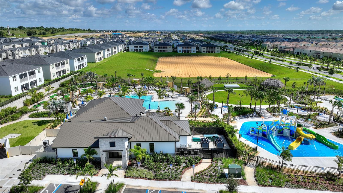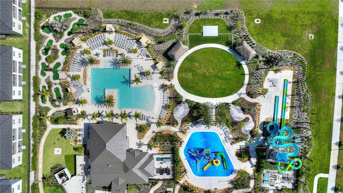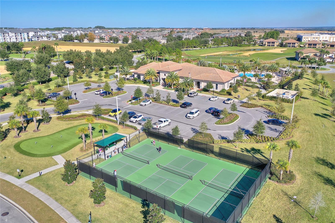1443 Bunker Dr, DAVENPORT, FL 33836
Contact Broker IDX Sites Inc.
Schedule A Showing
Request more information
- MLS#: S5125292 ( Residential )
- Street Address: 1443 Bunker Dr
- Viewed: 15
- Price: $599,000
- Price sqft: $139
- Waterfront: No
- Year Built: 2018
- Bldg sqft: 4324
- Bedrooms: 5
- Total Baths: 3
- Full Baths: 3
- Garage / Parking Spaces: 3
- Days On Market: 82
- Additional Information
- Geolocation: 28.2658 / -81.6458
- County: POLK
- City: DAVENPORT
- Zipcode: 33836
- Subdivision: Stoneybrook South Ph F1
- Provided by: CHAMPIONSGATE REALTY
- Contact: Matthew Link
- 407-818-5588

- DMCA Notice
-
DescriptionFULL GOLF MEMBERSHIP INCLUDED IN HOA!!! Absolutely flawless and meticulously maintained by its original owner, this stunning 5 bedroom, 3 bath home is situated on a premium lot with tranquil water views in the exclusive, gated community of ChampionsGate Country Club. This light and airy modern residence feels brand new and boasts numerous upgrades, including 42 kitchen cabinets, sleek quartz countertops throughout, and stainless steel appliances. The thoughtful layout features a first floor suite perfect for guests or multigenerational living and a private lanai offering peaceful views of the pond. Upstairs, youll find a spacious bonus room, ideal as a game room, theater room, home office, or additional entertainment space, offering flexibility to fit your lifestyle. Nestled in a golf cart friendly community, this home is also conveniently located near The Plaza, our private residents only clubhouse featuring a full service restaurant and bar, two resort style pools, pickleball courts, a fitness center, and a game room. Living here means enjoying a luxury, resort style lifestyle with access to three world class amenity centers:The Oasis Club a 14,000 sq. ft. clubhouse with a restaurant, movie theater, fitness center, game room, tiki bar, lazy river, cabanas, and more. The Plaza a private retreat for residents only. The Retreat Club featuring a full waterpark, restaurant, and bar. The HOA includes full golf and tennis membership, access to all three clubs, monthly food credit, gated entries, complete lawn care, security monitoring, cable, phone, and internet. CDD and trash are included in the taxes. ChampionsGate Country Club offers the ideal blend of resort living and everyday conveniencejust minutes from world renowned theme parks, championship golf, high end shopping, and exceptional dining. This is truly a must see home in a community that has it all!
Property Location and Similar Properties
Features
Appliances
- Dishwasher
- Disposal
- Dryer
- Microwave
- Range
- Refrigerator
- Washer
Association Amenities
- Clubhouse
- Fitness Center
- Gated
- Golf Course
- Tennis Court(s)
Home Owners Association Fee
- 868.00
Home Owners Association Fee Includes
- Guard - 24 Hour
- Cable TV
- Pool
- Internet
- Maintenance Grounds
Association Name
- Stephanie Taylor
Association Phone
- 4076433551
Carport Spaces
- 0.00
Close Date
- 0000-00-00
Cooling
- Central Air
Country
- US
Covered Spaces
- 0.00
Flooring
- Carpet
- Tile
Garage Spaces
- 3.00
Heating
- Central
Insurance Expense
- 0.00
Interior Features
- Open Floorplan
- Stone Counters
- Window Treatments
Legal Description
- STONEYBROOK SOUTH PH F-1 PB 23 PG 180-184 LOT 63
Levels
- Two
Living Area
- 3282.00
Area Major
- 33836 - Davenport
Net Operating Income
- 0.00
Occupant Type
- Owner
Open Parking Spaces
- 0.00
Other Expense
- 0.00
Parcel Number
- 31-25-27-5127-0001-0630
Pets Allowed
- Yes
Property Type
- Residential
Roof
- Tile
Sewer
- Public Sewer
Tax Year
- 2024
Township
- 25
Utilities
- BB/HS Internet Available
- Cable Connected
- Electricity Connected
- Water Connected
Views
- 15
Virtual Tour Url
- https://www.propertypanorama.com/instaview/stellar/S5125292
Water Source
- Public
Year Built
- 2018
Zoning Code
- PUD



