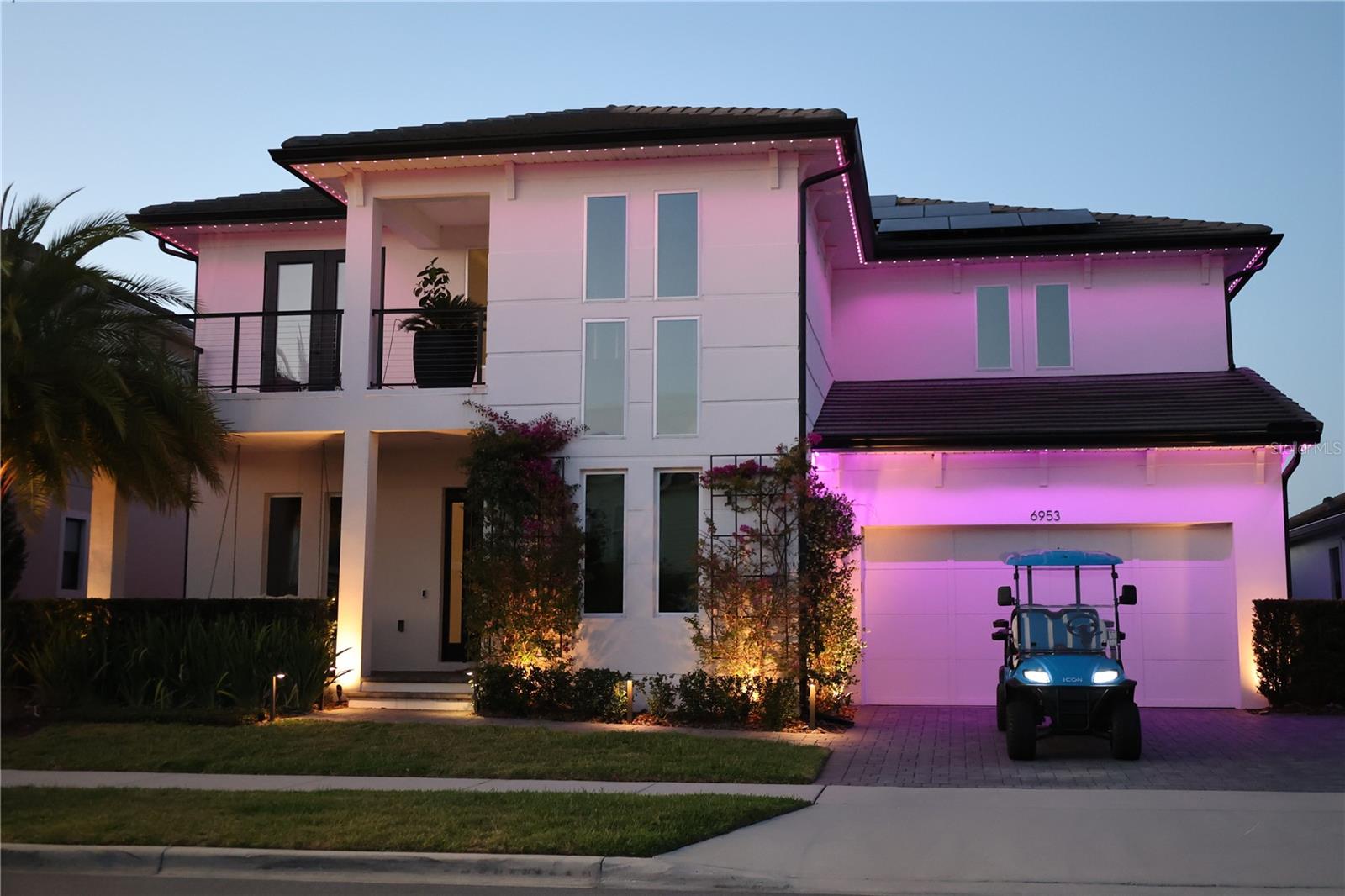6953 Broglie Street, ORLANDO, FL 32827
Contact Broker IDX Sites Inc.
Schedule A Showing
Request more information
- MLS#: S5125224 ( Residential )
- Street Address: 6953 Broglie Street
- Viewed: 27
- Price: $1,689,000
- Price sqft: $276
- Waterfront: No
- Year Built: 2021
- Bldg sqft: 6110
- Bedrooms: 4
- Total Baths: 4
- Full Baths: 3
- 1/2 Baths: 1
- Garage / Parking Spaces: 2
- Days On Market: 68
- Additional Information
- Geolocation: 28.3792 / -81.2646
- County: ORANGE
- City: ORLANDO
- Zipcode: 32827
- Subdivision: Laureate Park Ph 10
- Elementary School: Laureate Park Elementary
- Middle School: Lake Nona Middle School
- High School: Lake Nona High
- Provided by: PROPERTY OUTLET INTERNATIONAL
- Contact: Zulema Etchart
- 407-723-7000

- DMCA Notice
-
DescriptionPrice Cute Alert! Act Fast Before Its Gone in the Best Area of Lake Nona. Discover the perfect blend of contemporary elegance and family comfort in this stunning 4 bedroom, 3.5 bathroom home, complete with a bonus room and a beautiful office with soaring ceilings and abundant natural light. Ideally situated in the highly desirable Laureate Park community of Lake Nona, this home offers not just a place to live, but a lifestyle designed for luxury, convenience, and unforgettable everyday moments. From the moment you arrive, the striking curb appeal and expansive 8,840 sq. ft. lot make a bold and elegant statement. Thoughtful upgrades throughout include gutter installation, an extended driveway, a hidden trash enclosure, and sealed pavers at the entryway and pool area. Holiday ready with custom Christmas lighting and professional landscape lighting that highlights both the front and backyard. Inside, open concept layout is filled with natural light, high ceilings, and a spacious, welcoming design. The beautiful office with high ceilings and natural light offers the ideal space for working from home in both comfort and style. The gourmet kitchen is a chefs dreamfully equipped with top of the line Monogram appliances, a professional grade cooktop, and a touchscreen smart refrigerator with hot water dispenser. Theres also a whole house water filtration system with alkaline filter, and a well appointed laundry room with a second high end refrigerator, LG washer with express mini washer, and a premium dryer. The luxurious primary suite provides a true retreat, featuring a large walk in closet and a spa style en suite bathroom with a high end soaking tub, dual vanities, and a frameless glass shower. Every inch of this home is designed for comfort and efficiency, with features including: Smart irrigation system Custom bamboo landscaping for added privacy and beauty New backyard fencing Luxury vinyl flooring throughout the upper level Modern, upgraded staircase Updated chandeliers and light fixtures Touchless ceramic kitchen faucet Dual zone A/C systems (one / floor) Energy efficient water heater Integrated security camera system with recording Step into your own private backyard paradisecomplete with a saltwater pool and heat resistant decking. Entertain year round with a fully equipped summer kitchen beneath a covered pergola, featuring a touchscreen air grill (no charcoal), built in beverage fridge, trash drawer, and a sleek waterfall featureall controllable from your smartphone. The outdoor space also boasts premium synthetic turf, a 4 hole putting green, designer patio furniture, and a swing perfect for relaxing under the sun or stars. And as a special incentivethe golf cart is included with the home! Cruise through this beautiful, amenity rich community in comfort and style. Best of all, this home produces its own energy with a cutting edge solar panel system, allowing you to live sustainably and virtually eliminate your electric bill. Enjoy the freedom and peace of mind that comes with energy independence and eco conscious living. Perfectly located just minutes from Lake Nonas top rated schools, premier dining, shopping, state of the art medical facilities, parks, and entertainmentthis home offers a rare opportunity to own in one of Orlandos most vibrant communities. Don't miss out on this one of a kind opportunity. Schedule your private tour todayand receive the golf cart as our gift to you!
Property Location and Similar Properties
Features
Appliances
- Bar Fridge
- Built-In Oven
- Cooktop
- Dishwasher
- Disposal
- Dryer
- Indoor Grill
- Microwave
- Range
- Refrigerator
- Washer
- Water Softener
- Wine Refrigerator
Home Owners Association Fee
- 172.00
Association Name
- Bryan
Association Phone
- 407-705-2190
Builder Model
- Acadia
Builder Name
- Taylor Morrison
Carport Spaces
- 0.00
Close Date
- 0000-00-00
Cooling
- Central Air
Country
- US
Covered Spaces
- 0.00
Exterior Features
- Balcony
- Lighting
- Rain Gutters
Flooring
- Hardwood
- Laminate
Garage Spaces
- 2.00
Heating
- Central
High School
- Lake Nona High
Insurance Expense
- 0.00
Interior Features
- Ceiling Fans(s)
- Window Treatments
Legal Description
- LAUREATE PARK PHASE 10 101/4 LOT 139
Levels
- Two
Living Area
- 4240.00
Middle School
- Lake Nona Middle School
Area Major
- 32827 - Orlando/Airport/Alafaya/Lake Nona
Net Operating Income
- 0.00
Occupant Type
- Owner
Open Parking Spaces
- 0.00
Other Expense
- 0.00
Parcel Number
- 25-24-30-4976-01-390
Pets Allowed
- Yes
Pool Features
- Lighting
- Pool Alarm
- Salt Water
- Screen Enclosure
Property Condition
- Completed
Property Type
- Residential
Roof
- Tile
School Elementary
- Laureate Park Elementary
Sewer
- Public Sewer
Style
- Contemporary
Tax Year
- 2024
Township
- 24
Utilities
- BB/HS Internet Available
- Cable Available
- Electricity Available
- Sewer Available
- Water Available
Views
- 27
Virtual Tour Url
- https://www.propertypanorama.com/instaview/stellar/S5125224
Water Source
- Public
Year Built
- 2021
Zoning Code
- PD/AN






























































