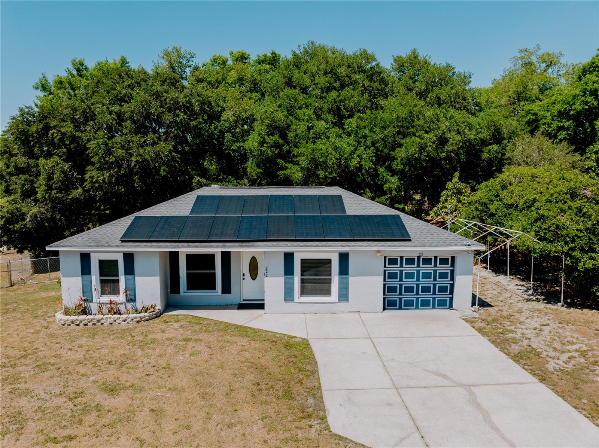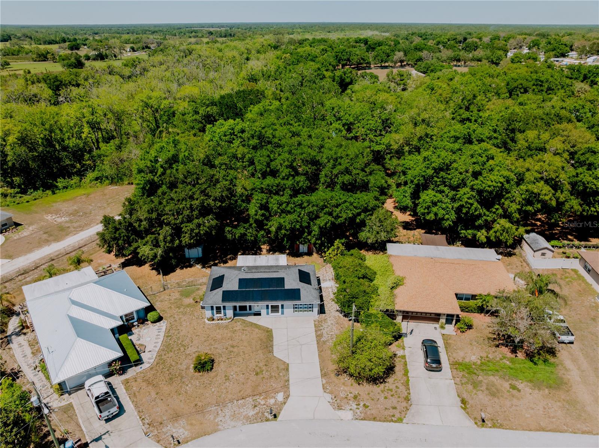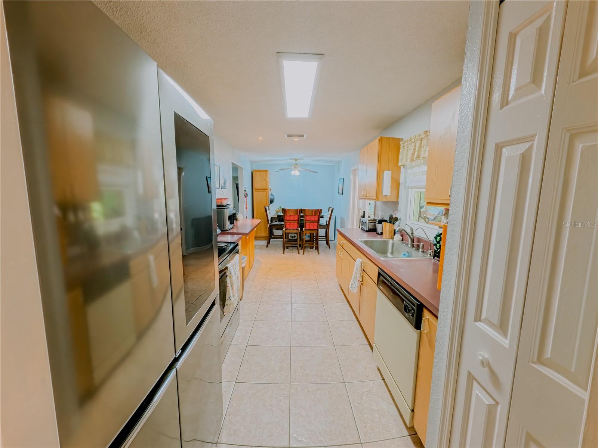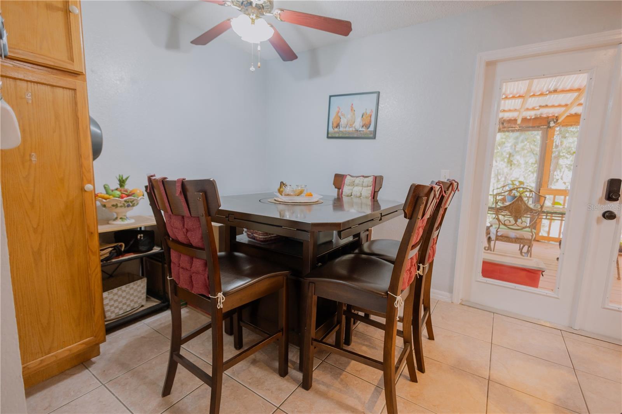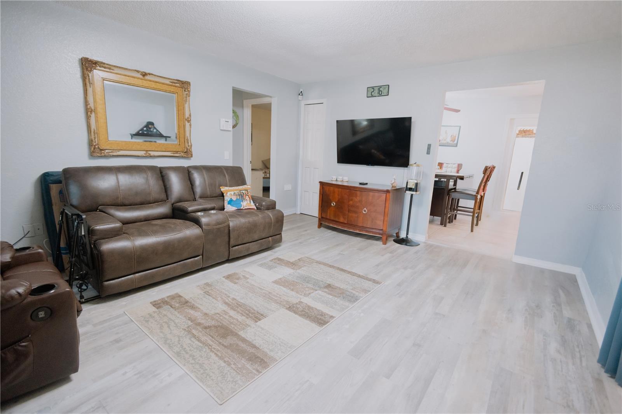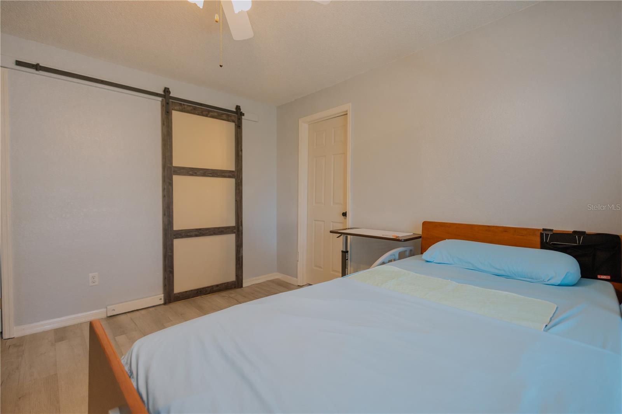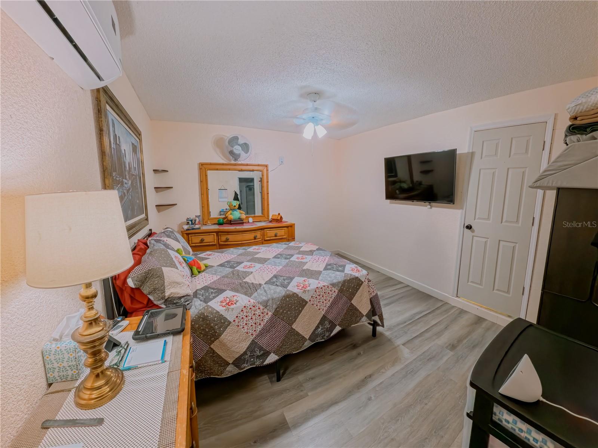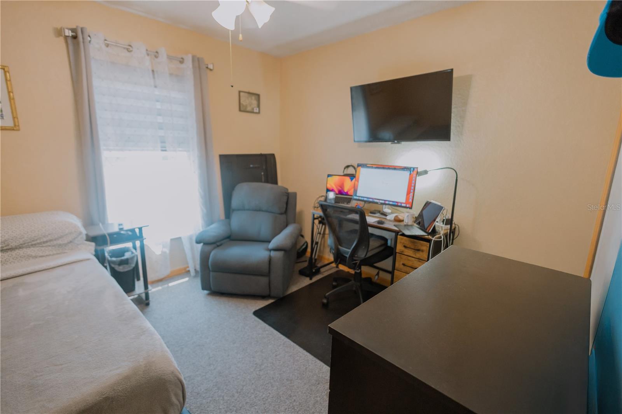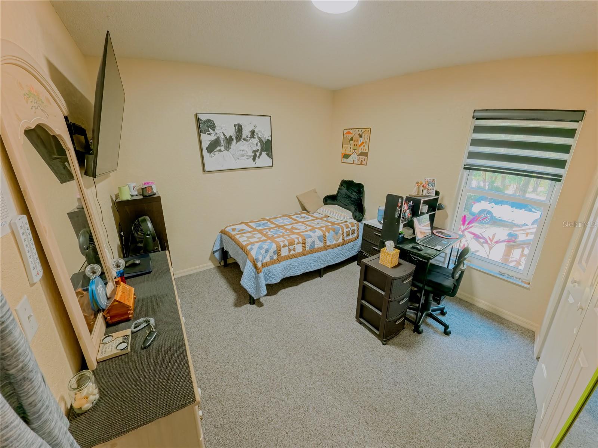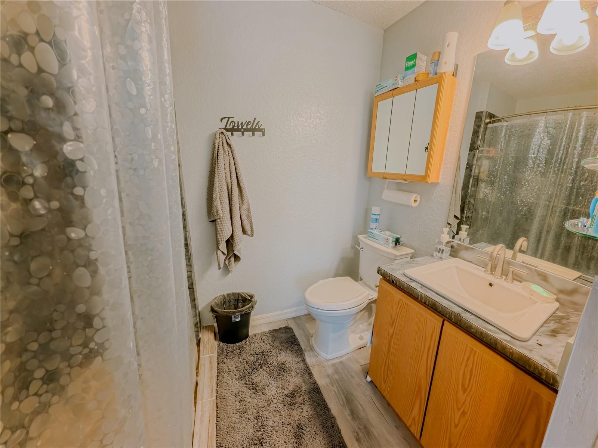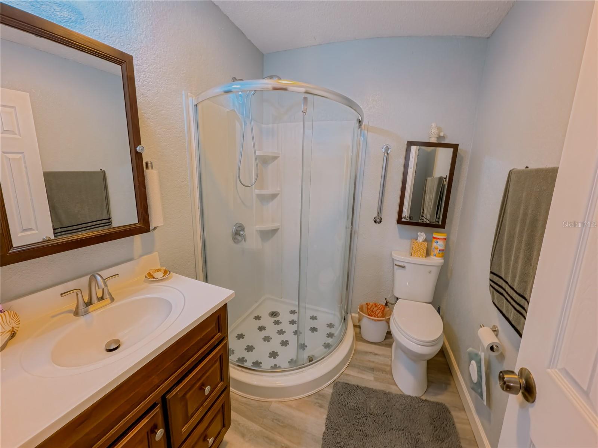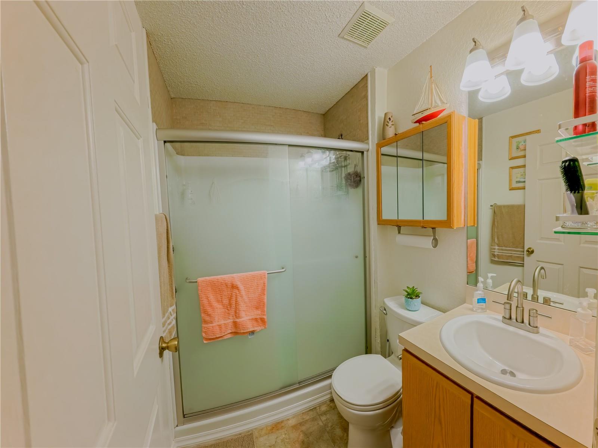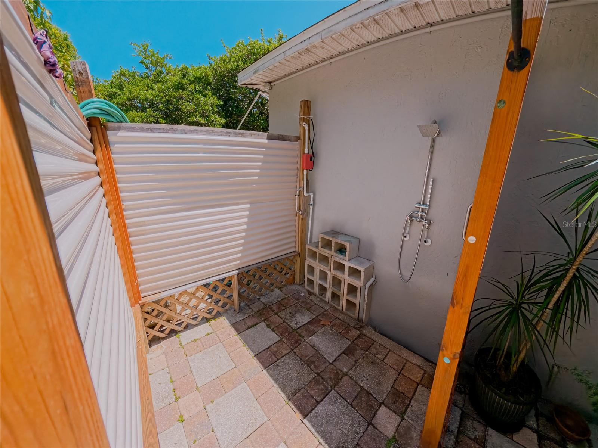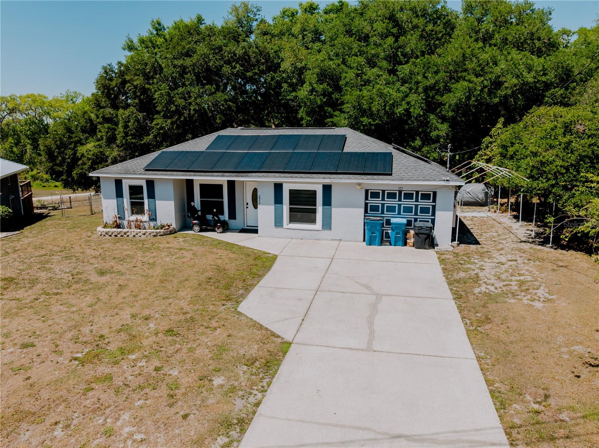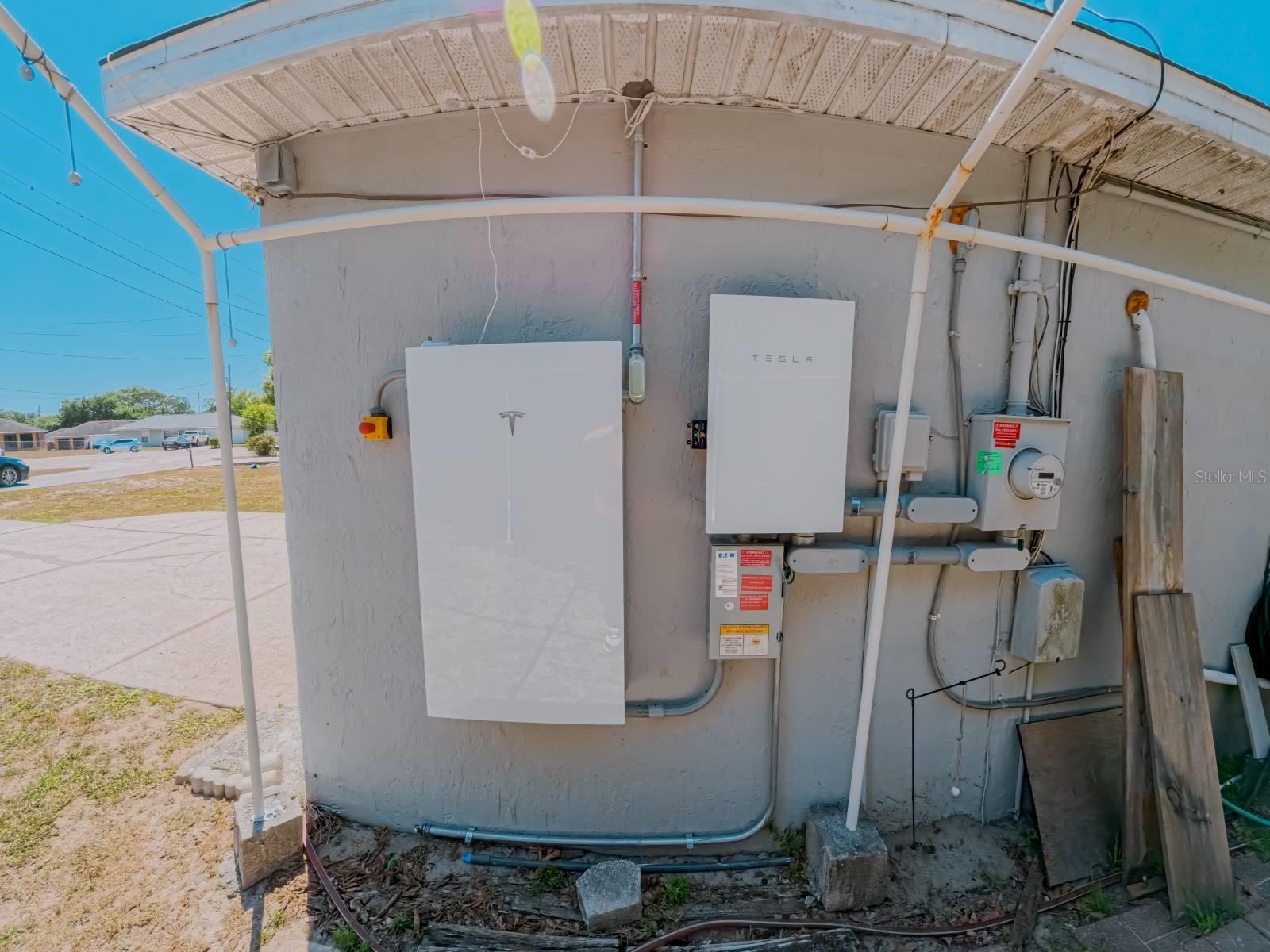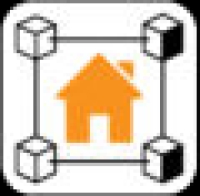222 Trailview Way, POLK CITY, FL 33868
Contact Broker IDX Sites Inc.
Schedule A Showing
Request more information
- MLS#: S5124957 ( Residential )
- Street Address: 222 Trailview Way
- Viewed: 134
- Price: $290,000
- Price sqft: $193
- Waterfront: No
- Year Built: 2000
- Bldg sqft: 1500
- Bedrooms: 4
- Total Baths: 3
- Full Baths: 3
- Days On Market: 193
- Additional Information
- Geolocation: 28.1823 / -81.8262
- County: POLK
- City: POLK CITY
- Zipcode: 33868
- Subdivision: Trailview Estates
- Elementary School: Polk City Elem
- Middle School: Lake Gibson /Junio
- High School: Auburndale
- Provided by: LPT REALTY, LLC
- Contact: Sonia Diaz Roman
- 877-366-2213

- DMCA Notice
-
DescriptionCALLING. ALL INVESTORS. Beautiful house, MUST SEE !! Nestled perfectly between the City Comfort and the serene stillness of the countryside, this stunning 4 bedroom, 3 bathroom home offers the ideal balance of modern living and rustic charm. Set on a generous plot with open skies above and quiet area around, its a retreat without being remotejust minutes from I 4, local shops, schools, and main roads. Step inside to find a spacious open concept layout flooded with natural light. The living room features large new windows (2021) and new door (2023) that frame picturesque views of tree lines. Each of the four bedrooms offers ample space and have their own bathroom for more privacy for a growing family or frequent guests. Air ducts replacement 2024. Tenant Leased expired 8/2026. Montly payment $2250. Outside, enjoy a large fenced backyard ideal for gardening, grilling, or just soaking in the quiet, with external shower and two sheds (one of them is a workshop with utilities). Whether youre sipping coffee on the screened porch as the sun rises or stargazing at night with minimal light pollution, this home invites you to slow down and savor the moment. Perfect for those who crave privacy without sacrificing access to modern essentials, this property is more than a homeits a lifestyle. Solar Panels with battery has to be transfer to new owner,(SunNOva company $192/mthly). Don't leave this opportunity to go out of your hands !! SCHEDULE A TOUR TODAY !!!
Property Location and Similar Properties
Features
Appliances
- Dishwasher
- Dryer
- Electric Water Heater
- Microwave
- Range
- Refrigerator
- Washer
- Water Filtration System
Home Owners Association Fee
- 0.00
Carport Spaces
- 0.00
Close Date
- 0000-00-00
Cooling
- Central Air
Country
- US
Covered Spaces
- 0.00
Exterior Features
- Storage
Fencing
- Fenced
Flooring
- Carpet
- Tile
- Vinyl
Garage Spaces
- 0.00
Heating
- Electric
High School
- Auburndale High School
Insurance Expense
- 0.00
Interior Features
- Ceiling Fans(s)
- Kitchen/Family Room Combo
Legal Description
- TRAILVIEW ESTATES PB 101 PG 40 LOT 4
Levels
- One
Living Area
- 1500.00
Lot Features
- Cul-De-Sac
- Street Dead-End
Middle School
- Lake Gibson Middle/Junio
Area Major
- 33868 - Polk City
Net Operating Income
- 0.00
Occupant Type
- Owner
Open Parking Spaces
- 0.00
Other Expense
- 0.00
Parcel Number
- 25-26-32-296017-000040
Possession
- Close Of Escrow
Property Type
- Residential
Roof
- Shingle
School Elementary
- Polk City Elem
Sewer
- Septic Tank
Tax Year
- 2024
Township
- 26
Utilities
- Cable Available
- Electricity Connected
- Public
- Water Connected
Views
- 134
Water Source
- Public
Year Built
- 2000



