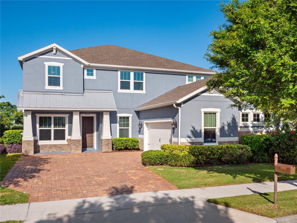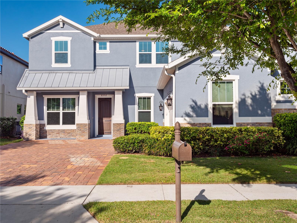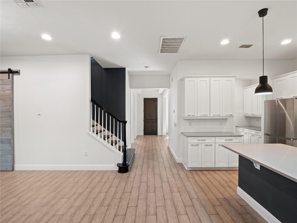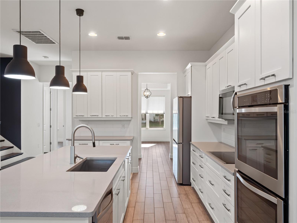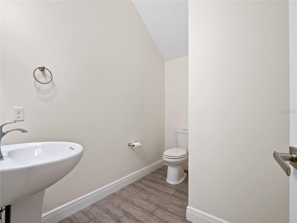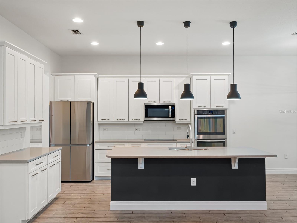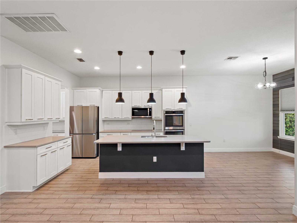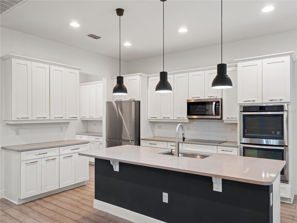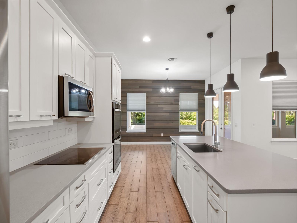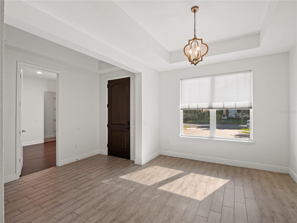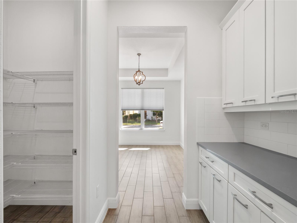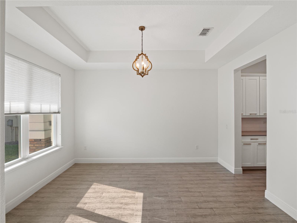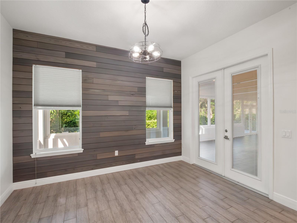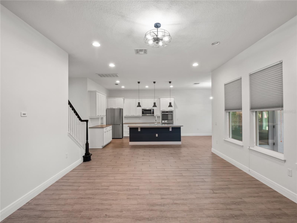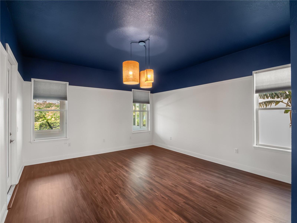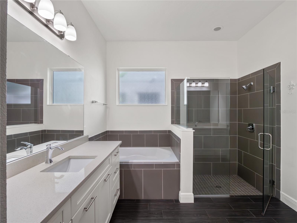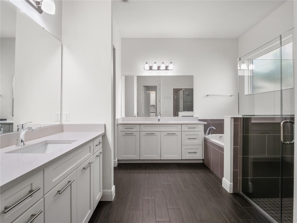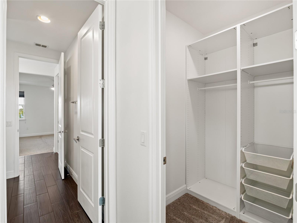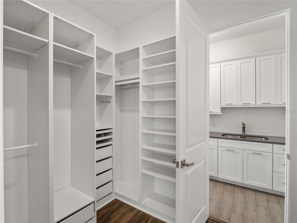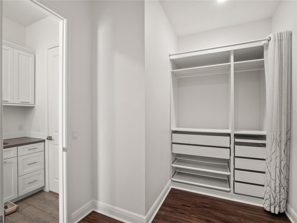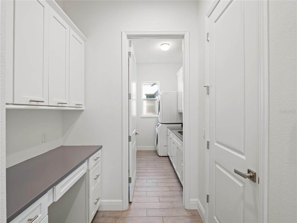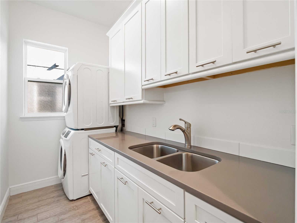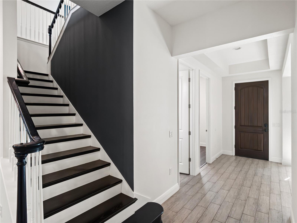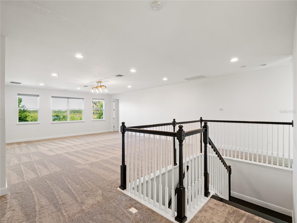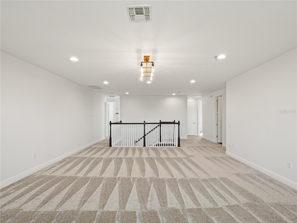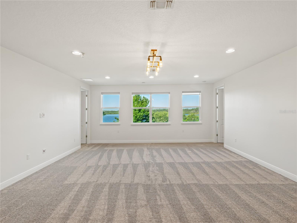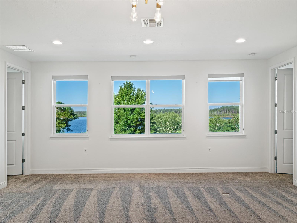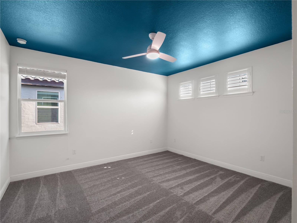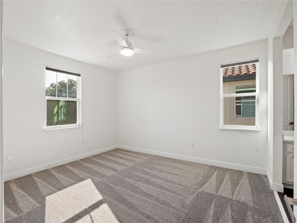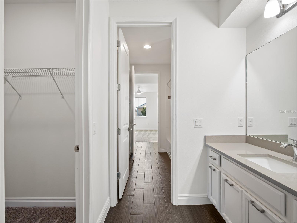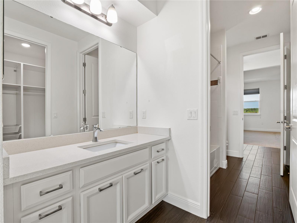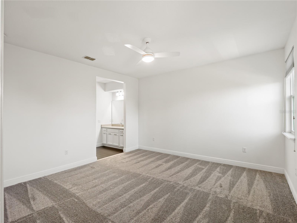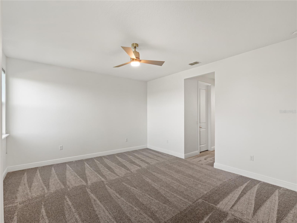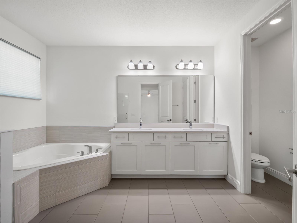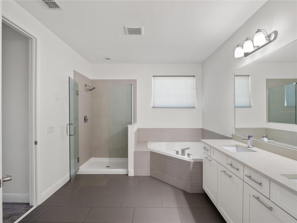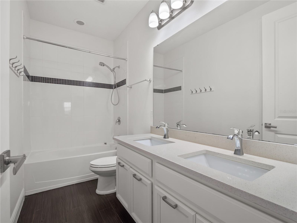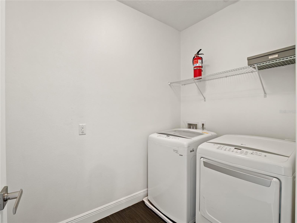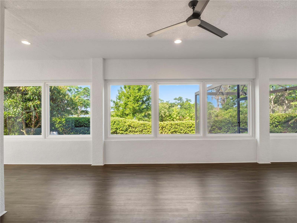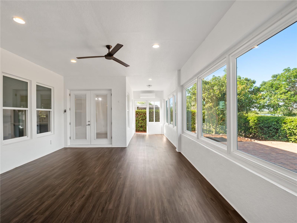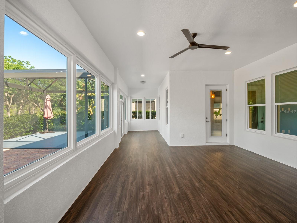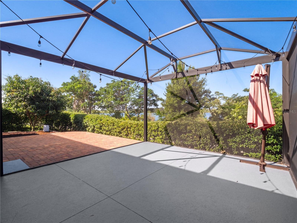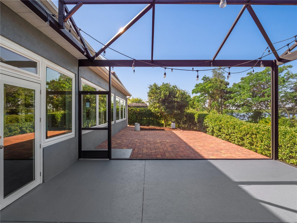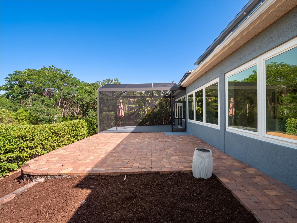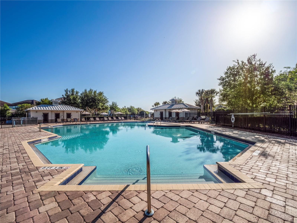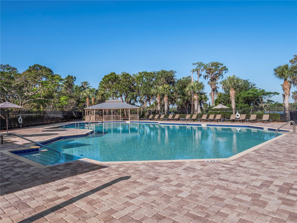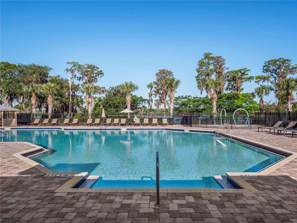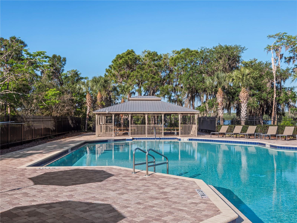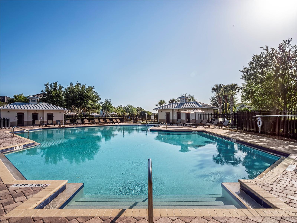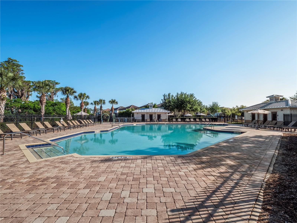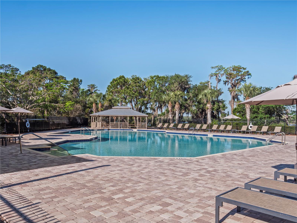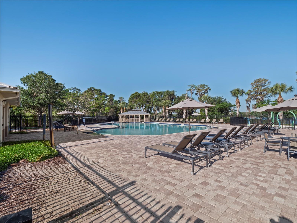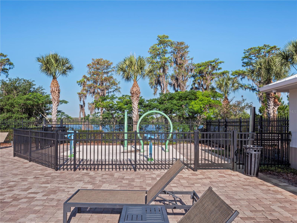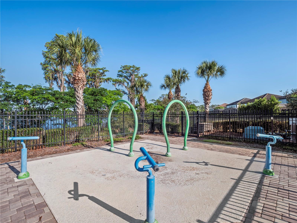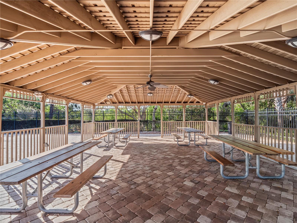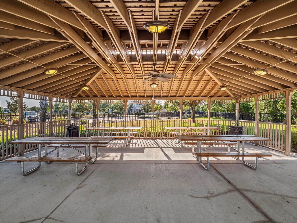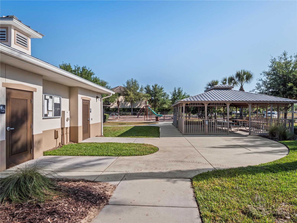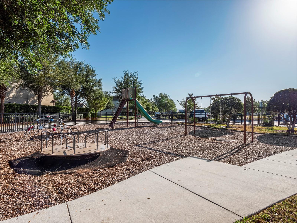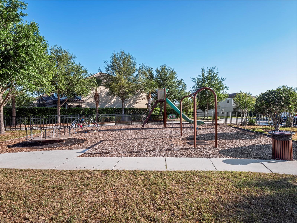8352 Lookout Pointe Drive, WINDERMERE, FL 34786
Contact Broker IDX Sites Inc.
Schedule A Showing
Request more information
- MLS#: S5124888 ( Residential )
- Street Address: 8352 Lookout Pointe Drive
- Viewed: 41
- Price: $1,050,000
- Price sqft: $182
- Waterfront: No
- Year Built: 2016
- Bldg sqft: 5761
- Bedrooms: 6
- Total Baths: 5
- Full Baths: 4
- 1/2 Baths: 1
- Garage / Parking Spaces: 2
- Days On Market: 80
- Additional Information
- Geolocation: 28.4437 / -81.5695
- County: ORANGE
- City: WINDERMERE
- Zipcode: 34786
- Subdivision: Windermere Trls Ph 3b
- Elementary School: Bay Lake Elementary
- Middle School: Horizon West Middle School
- High School: Windermere High School
- Provided by: SIX STAR REALTY GROUP LLC
- Contact: Pilar Fernandez
- 407-777-7006

- DMCA Notice
-
DescriptionSitting directly on LAKE REAMS with a serene lake view, this impeccably upgraded residence is nestled in the heart of the highly sought after Windermere Trails community and offers an exceptional combination of elegance, comfort, and practicality. Featuring 6 bedrooms, 4.5 bathroomsincluding TWO PRIMARY SUITESa generous main living area, and a dedicated office or den, this home is thoughtfully designed to accommodate both refined entertaining and everyday living. Upon entry, tile flooring spans the majority of the main level, guiding you through bright, open concept living spaces enhanced by abundant natural light. The gourmet kitchen serves as the centerpiece of the home, boasting quartz countertops, a designer tile backsplash, 42 inch cabinetry with soft close drawers, premium stainless steel appliances, and a spacious walk in pantry. The first floor primary suite offers a serene retreat, highlighted by a custom barn door for enhanced privacy, luxury vinyl flooring, a sizable walk in closet with built in organizers, and a spa inspired en suite bathroom featuring dual quartz vanities, a semi frameless glass shower, and refined tile finishes. The conveniently located main level laundry room is equipped with a Samsung washer and dryer, cabinetry, and a built in sink. Ascending the upgraded wood staircase, youll find brand new carpeting throughout the upper level, along with a spacious game room ideally suited for a secondary living area or recreational use. A notable highlight is the additional upstairs primary suite, complete with its own en suite bathroom and ample closet spaceperfect for multigenerational living or hosting long term guests. A secondary full size laundry area, furnished with an LG washer and dryer, provides added functionality for busy households. The homes outdoor living areas are equally impressive. A fully enclosed sunroom with dedicated heating and cooling opens to a screened patio and a meticulously landscaped backyard, offering both privacy and a tranquil setting for relaxation or entertaining. The garage is outfitted with overhead storage racks and an EV charging outlet. Additional upgrades include fully owned SOLAR panels, fresh interior paint, a brand new downstairs 2025 HVAC system, and a recently sealed driveway. Residents of Windermere Trails enjoy access to a wide array of community amenities, including a resort style pool, playground, dog park, fitness area, scenic walking trails, and covered pavilionsoffering an exceptional lifestyle experience. Zoned for top rated schools and conveniently located near premier shopping, dining, and major attractions, this home exemplifies the perfect balance of luxury, location, and livability.
Property Location and Similar Properties
Features
Appliances
- Built-In Oven
- Cooktop
- Dishwasher
- Disposal
- Dryer
- Electric Water Heater
- Exhaust Fan
- Microwave
- Range Hood
- Refrigerator
- Solar Hot Water
- Washer
Association Amenities
- Playground
- Pool
- Trail(s)
Home Owners Association Fee
- 100.00
Home Owners Association Fee Includes
- Pool
- Insurance
- Maintenance Grounds
- Management
Association Name
- Jamie Stevens
Association Phone
- 352-432-3312
Builder Name
- Meritage Homes
Carport Spaces
- 0.00
Close Date
- 0000-00-00
Cooling
- Central Air
Country
- US
Covered Spaces
- 0.00
Exterior Features
- French Doors
- Sidewalk
- Sprinkler Metered
Flooring
- Carpet
- Luxury Vinyl
- Tile
Furnished
- Unfurnished
Garage Spaces
- 2.00
Heating
- Central
High School
- Windermere High School
Insurance Expense
- 0.00
Interior Features
- Built-in Features
- Ceiling Fans(s)
- Coffered Ceiling(s)
- Eat-in Kitchen
- High Ceilings
- Kitchen/Family Room Combo
- Living Room/Dining Room Combo
- Open Floorplan
- Primary Bedroom Main Floor
- PrimaryBedroom Upstairs
- Walk-In Closet(s)
- Window Treatments
Legal Description
- WINDERMERE TRAILS PHASE 3B 85/133 LOT 94
Levels
- Two
Living Area
- 5098.00
Lot Features
- Sidewalk
Middle School
- Horizon West Middle School
Area Major
- 34786 - Windermere
Net Operating Income
- 0.00
Occupant Type
- Vacant
Open Parking Spaces
- 0.00
Other Expense
- 0.00
Parcel Number
- 36-23-27-9170-00-940
Parking Features
- Driveway
- Electric Vehicle Charging Station(s)
- On Street
Pets Allowed
- Cats OK
- Dogs OK
- Yes
Property Type
- Residential
Roof
- Shingle
School Elementary
- Bay Lake Elementary
Sewer
- Public Sewer
Tax Year
- 2024
Township
- 23
Utilities
- Cable Connected
- Electricity Connected
- Public
- Water Connected
View
- Trees/Woods
- Water
Views
- 41
Virtual Tour Url
- https://www.youtube.com/watch?v=Q-tQ3SY2Vno
Water Source
- Public
Year Built
- 2016
Zoning Code
- P-D



