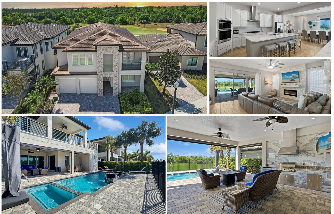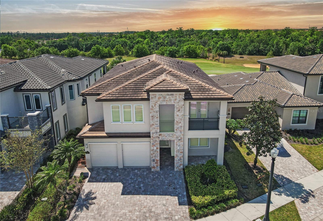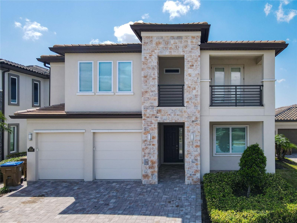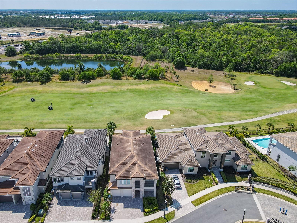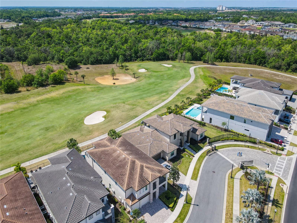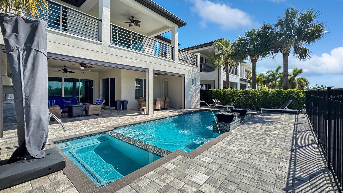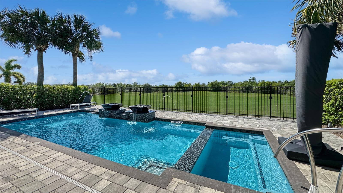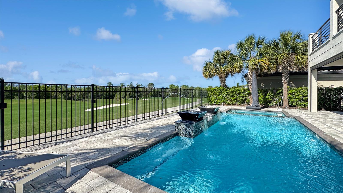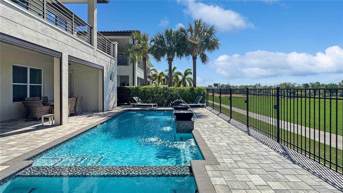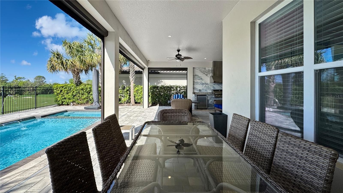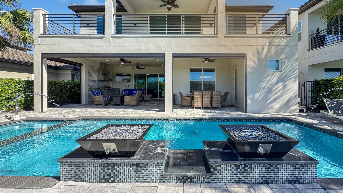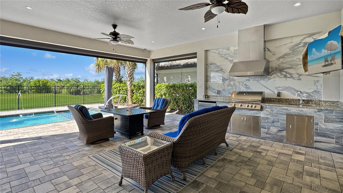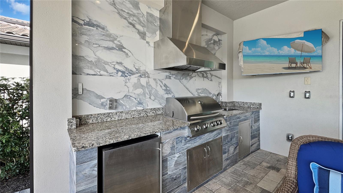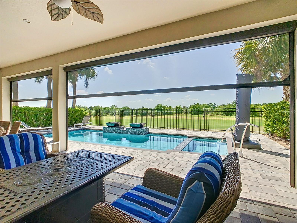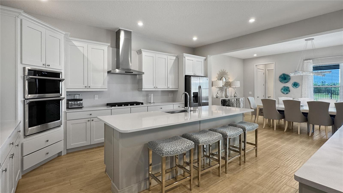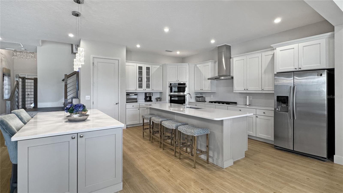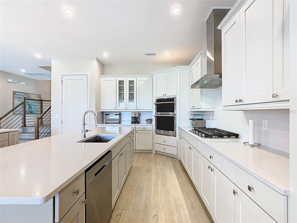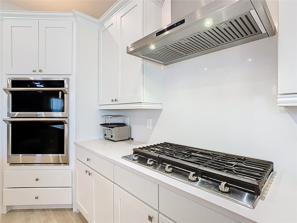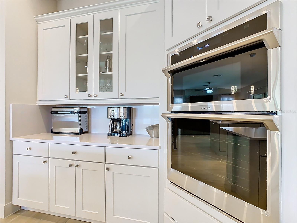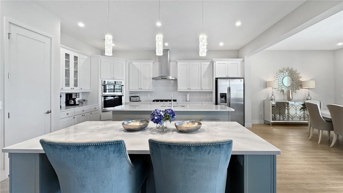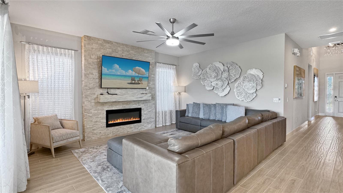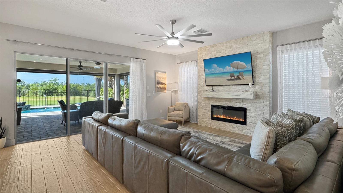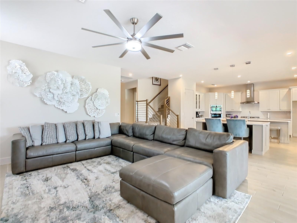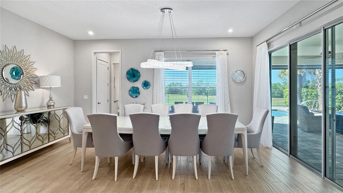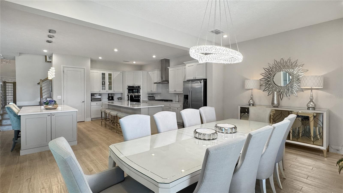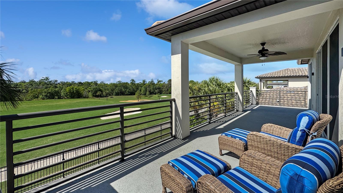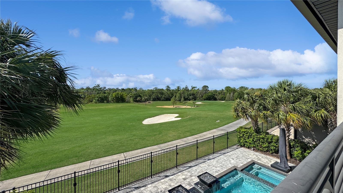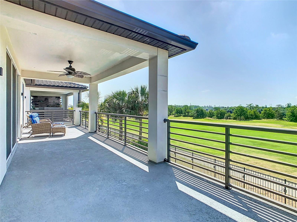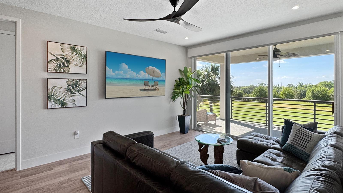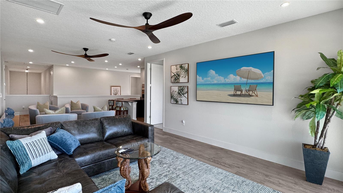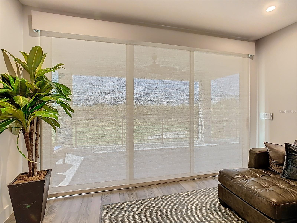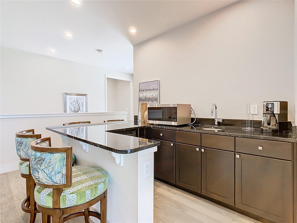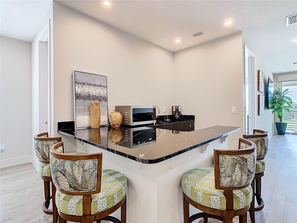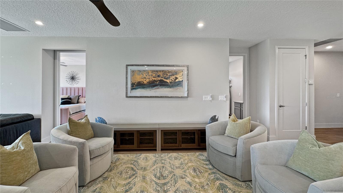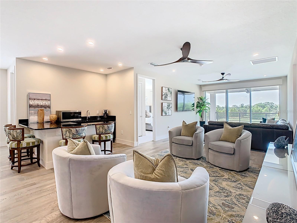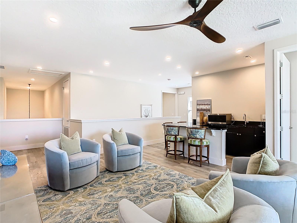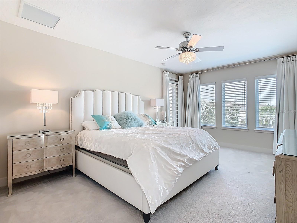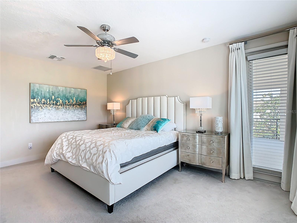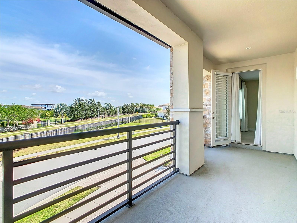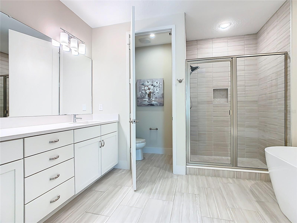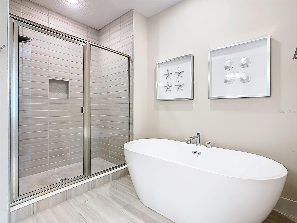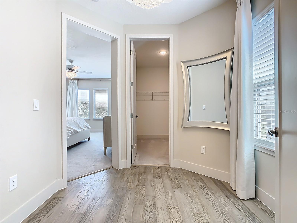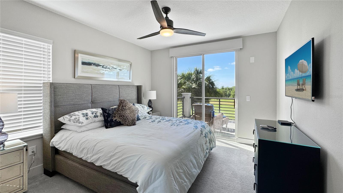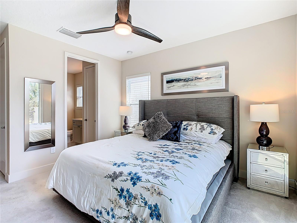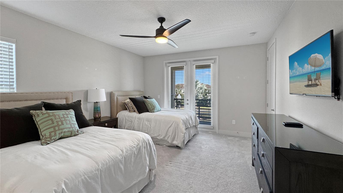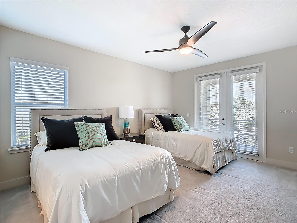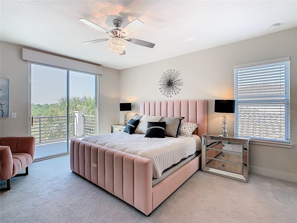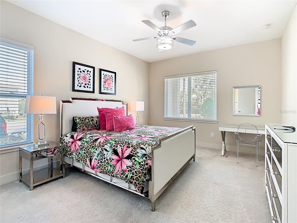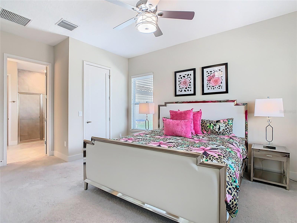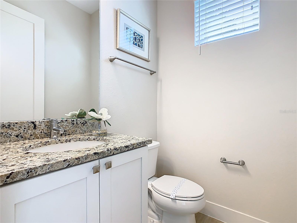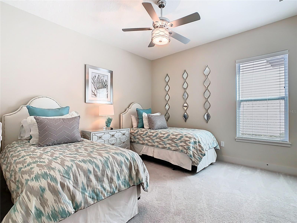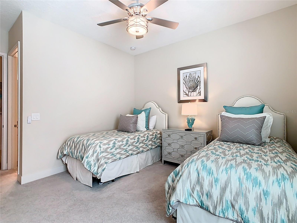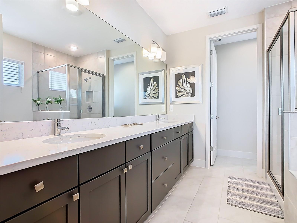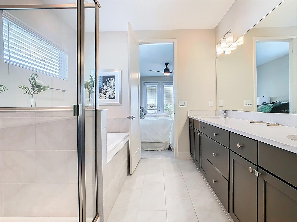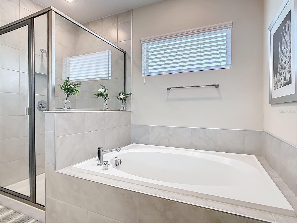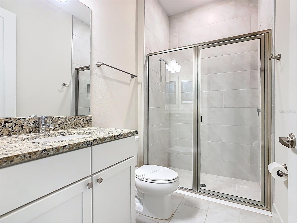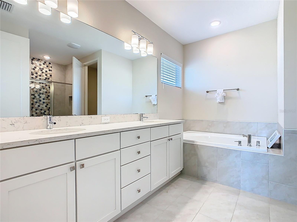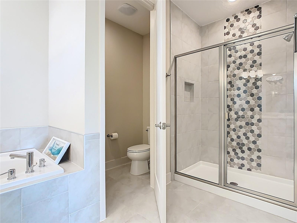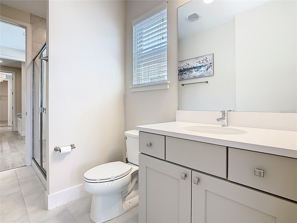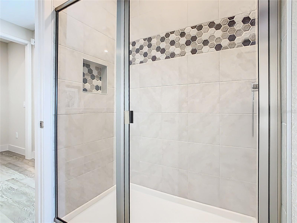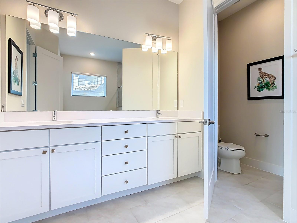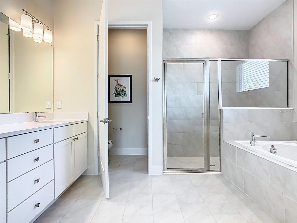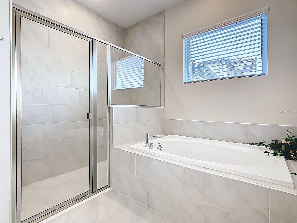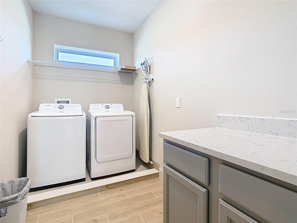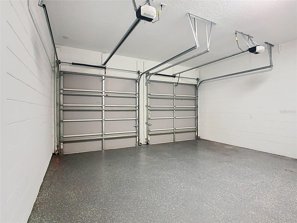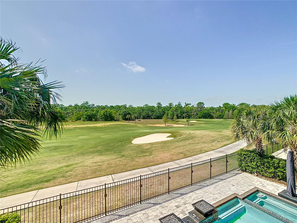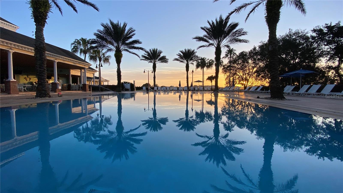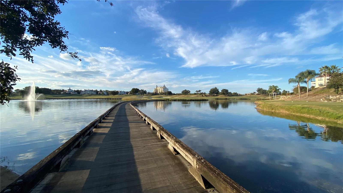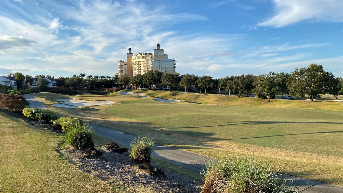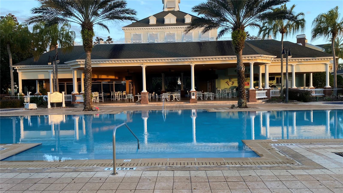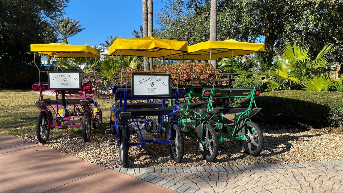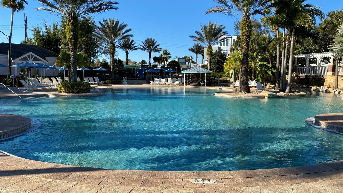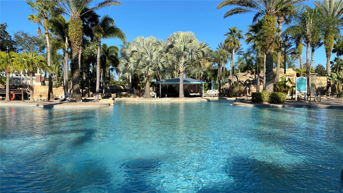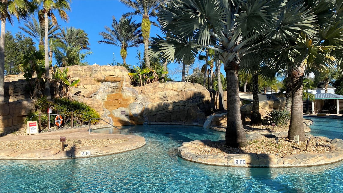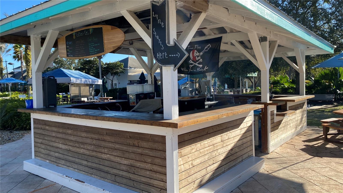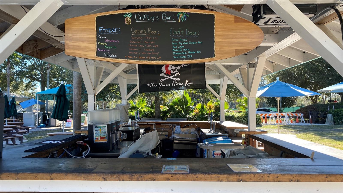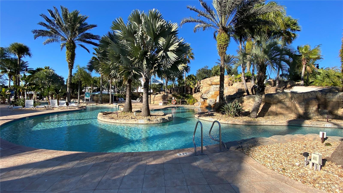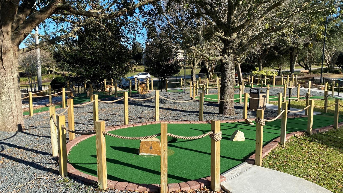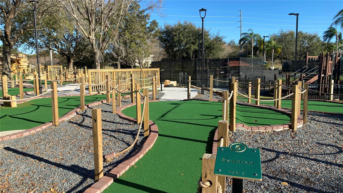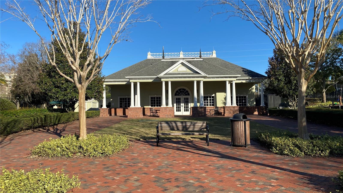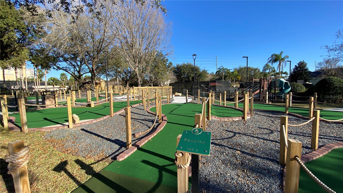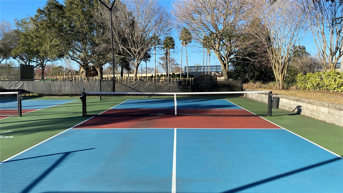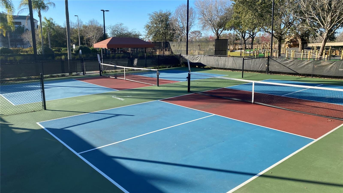7948 Jacks Club Court, REUNION, FL 34747
Contact Broker IDX Sites Inc.
Schedule A Showing
Request more information
- MLS#: S5124318 ( Residential )
- Street Address: 7948 Jacks Club Court
- Viewed: 53
- Price: $2,250,888
- Price sqft: $363
- Waterfront: No
- Year Built: 2020
- Bldg sqft: 6204
- Bedrooms: 6
- Total Baths: 7
- Full Baths: 6
- 1/2 Baths: 1
- Garage / Parking Spaces: 2
- Days On Market: 82
- Additional Information
- Geolocation: 28.2769 / -81.6023
- County: OSCEOLA
- City: REUNION
- Zipcode: 34747
- Subdivision: Reunion West 17th 18th Fairwa
- Provided by: TITAN REALTY GROUP LLC
- Contact: Alex Lopez
- 407-212-7653

- DMCA Notice
-
DescriptionThe highly motivated seller is offering a significant discount for a swift cash closing, making this an unparalleled chance to own a luxurious, fully furnished estate in the ultra exclusive bears den at reunion resort that was personally inspired by legendary golfer jack nicklaus. Constructed on a premium south facing lot with panoramic views of the jack nicklaus signature golf course, this residence exemplifies resort style living. Enjoy your private pool with spill over spa that showcases a exotic double fire feature, state of the art color optic lighting and a fully equipped covered summer kitchen with remote controlled screen enclosures that allow for effortless indoor outdoor entertaining. The estate spans nearly 4,600 square feet of thoughtfully designed living space featuring 6 bedroom and 6. 5 bath. Inside, the gourmet kitchen impresses with top of the line stainless steel appliances, a five burner gas range, double ovens, solid stone countertops, dual oversized islands, and a spacious dining area that comfortably seats ten. The open concept main living area features a sleek built in fireplace and a large sectional overlooking the outdoor covered lanai. The upstairs florida room is an entertainers dream, complete with a wet bar, large hd tv, sectional seating, and a full wall to wall walkout balcony capturing sweeping golf course views. Designed with comfort and flexibility in mind, the home offers two bedrooms on the main floor, including dual master suites (one on each level), with every bedroom featuring a private en suite bath. Located just steps from the nicklaus clubhouse, this home includes an active reunion resort membership, unlocking access to world class amenities such as 12 community pools, a state of the art water park, three signature golf courses by arnold palmer, tom watson, and jack nicklaus, six clay tennis courts, miniature golf, golf pro shops, and multiple onsite dining options. Just minutes from walt disney world, orlando international airport, universals new theme parks, renowned beaches, and one of the largest cruise ports in the countrythis is luxury living with unmatched convenience for both family enjoyment and guest appeal.
Property Location and Similar Properties
Features
Appliances
- Built-In Oven
- Dishwasher
- Disposal
- Dryer
- Range
- Refrigerator
- Washer
Home Owners Association Fee
- 1000.00
Home Owners Association Fee Includes
- Guard - 24 Hour
- Cable TV
- Internet
- Maintenance Grounds
- Pest Control
- Recreational Facilities
Association Name
- Artemis Lifestyle
Carport Spaces
- 0.00
Close Date
- 0000-00-00
Cooling
- Central Air
Country
- US
Covered Spaces
- 0.00
Exterior Features
- Balcony
- Lighting
- Outdoor Grill
- Outdoor Kitchen
- Sidewalk
- Sliding Doors
Flooring
- Carpet
- Ceramic Tile
Furnished
- Furnished
Garage Spaces
- 2.00
Heating
- Central
Insurance Expense
- 0.00
Interior Features
- Ceiling Fans(s)
- High Ceilings
- Open Floorplan
- PrimaryBedroom Upstairs
- Solid Surface Counters
- Thermostat
- Walk-In Closet(s)
Legal Description
- REUNION WEST 17TH & 18TH FAIRWAYS PH 2 PB 27 PGS 12-13 LOT 5
Levels
- Two
Living Area
- 4588.00
Area Major
- 34747 - Kissimmee/Celebration
Net Operating Income
- 0.00
Occupant Type
- Vacant
Open Parking Spaces
- 0.00
Other Expense
- 0.00
Parcel Number
- 27-25-27-4935-0001-0050
Pets Allowed
- Yes
Pool Features
- Gunite
- In Ground
- Lighting
Property Type
- Residential
Roof
- Tile
Sewer
- Public Sewer
Tax Year
- 2024
Township
- 25S
Utilities
- BB/HS Internet Available
- Cable Connected
- Fiber Optics
- Natural Gas Connected
- Public
- Sewer Connected
Views
- 53
Virtual Tour Url
- https://reunionrealtor.vids.io/videos/ac91d4b7191ee3c025/7948-jacks-club-drive3
Water Source
- Public
Year Built
- 2020
Zoning Code
- RES



