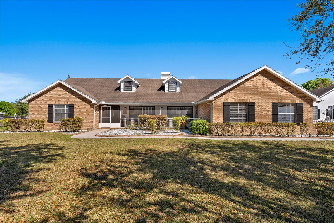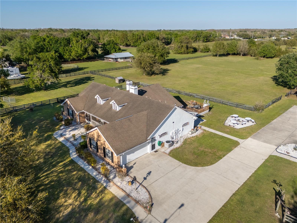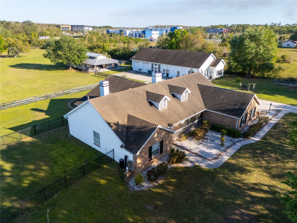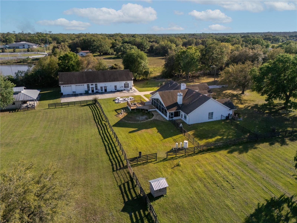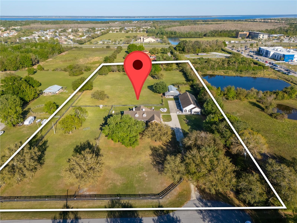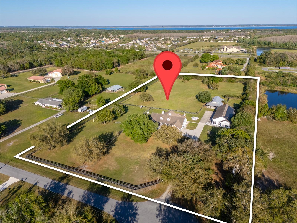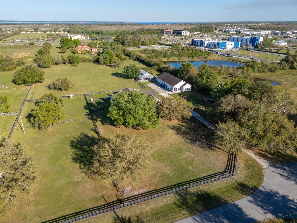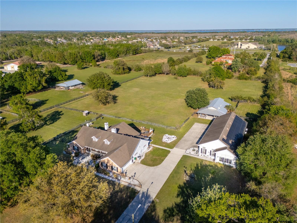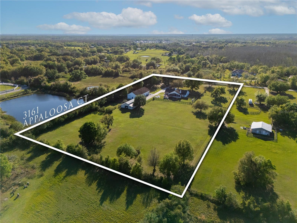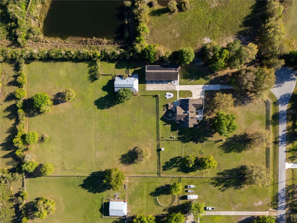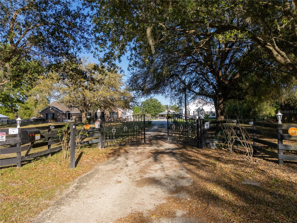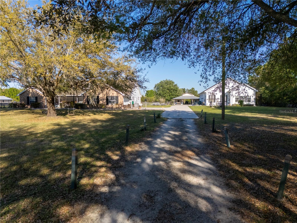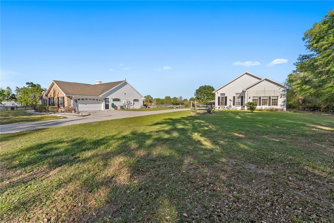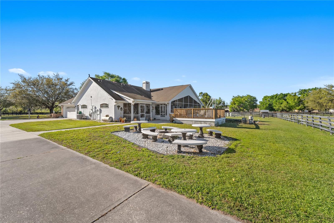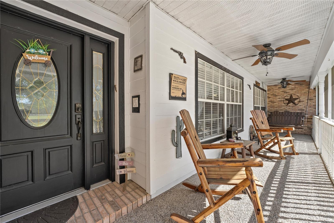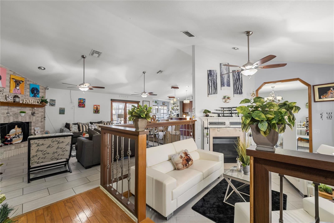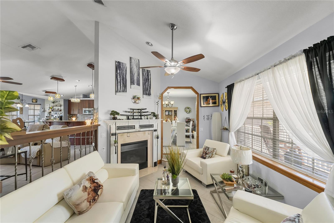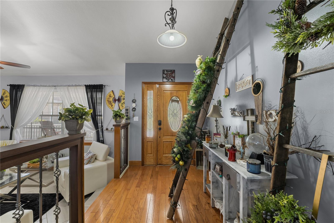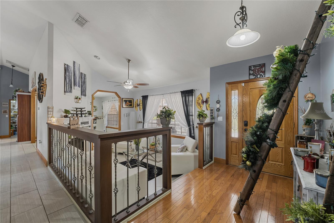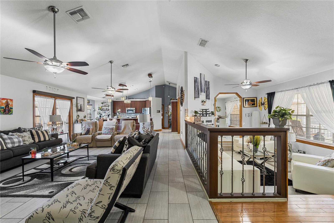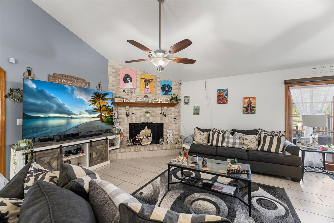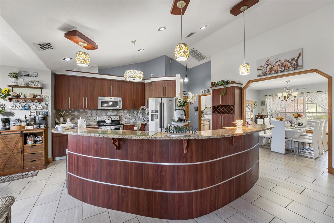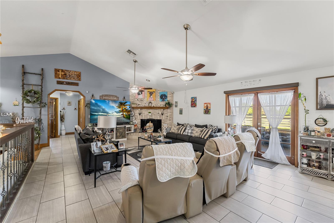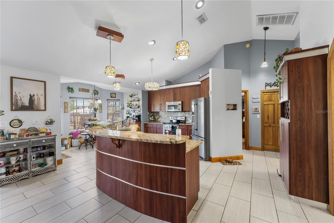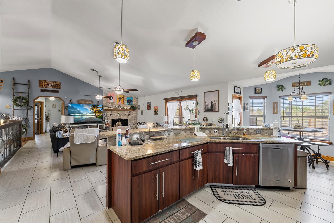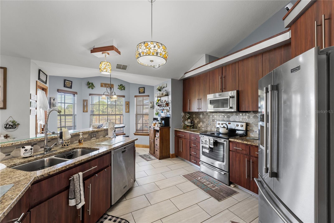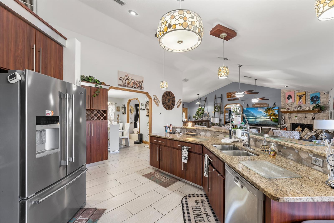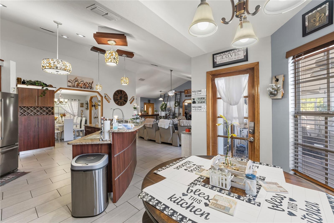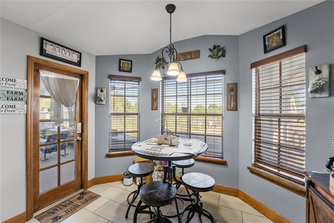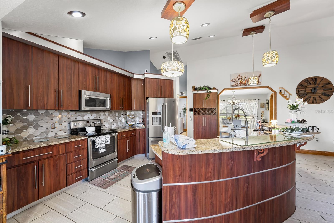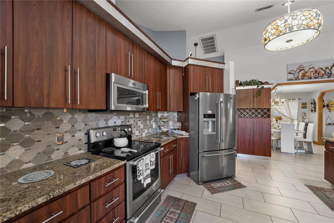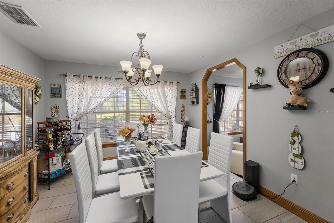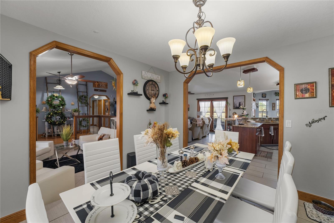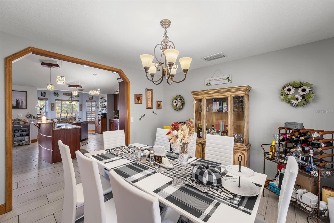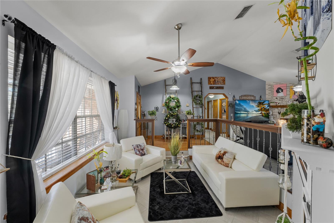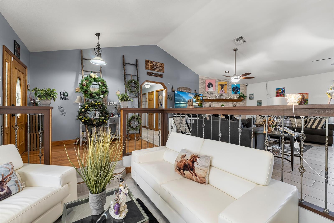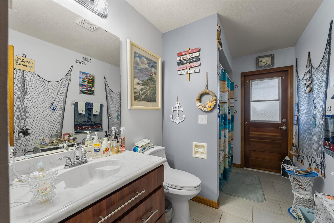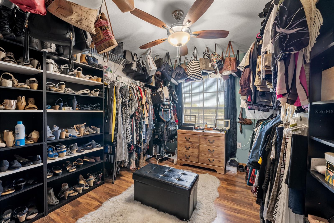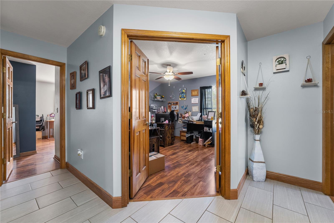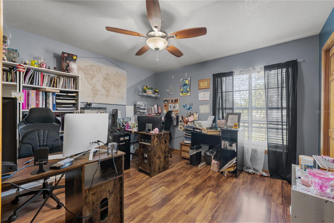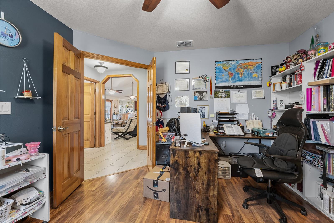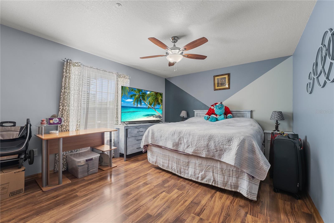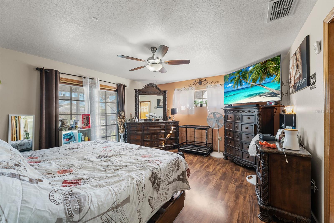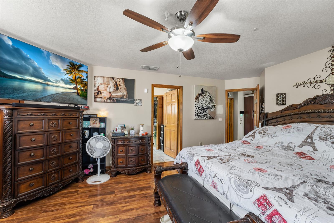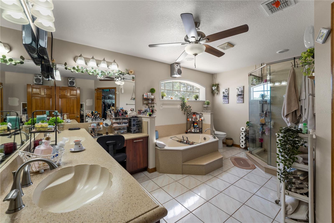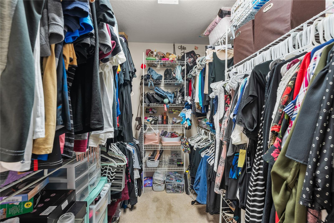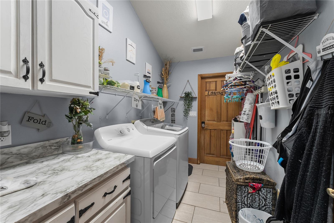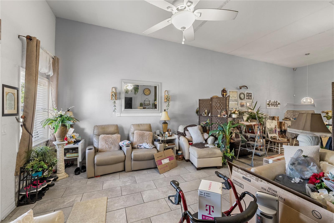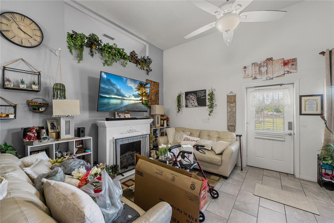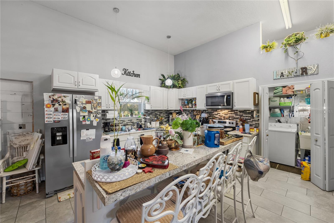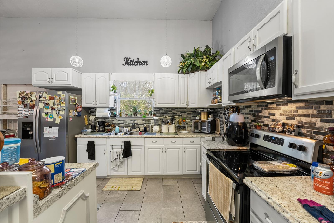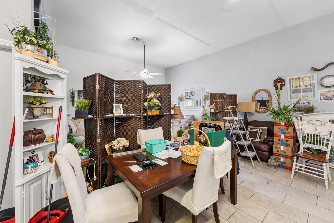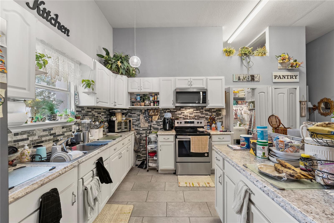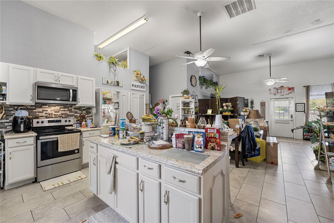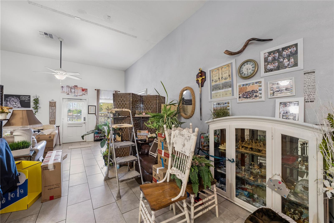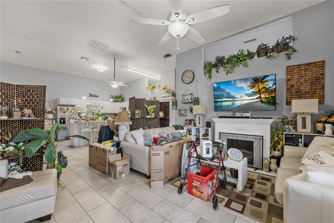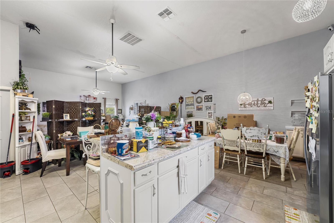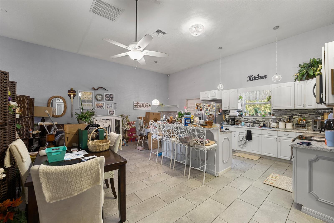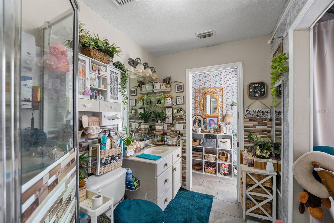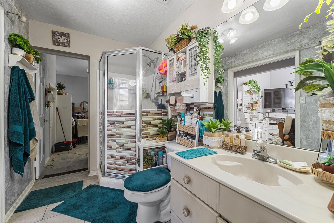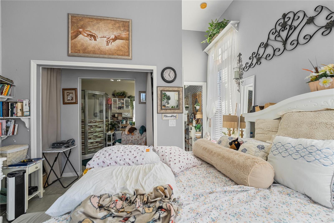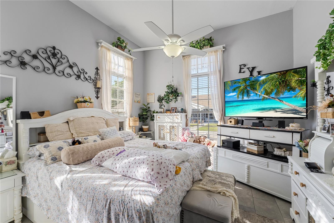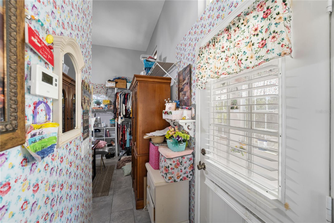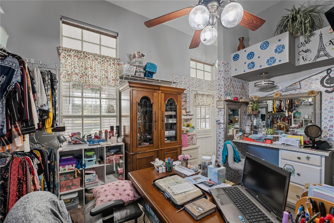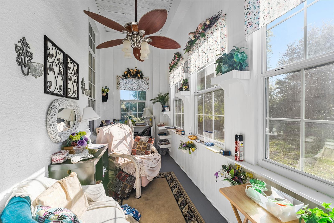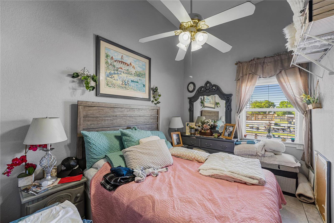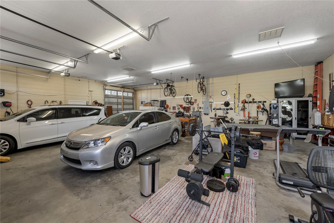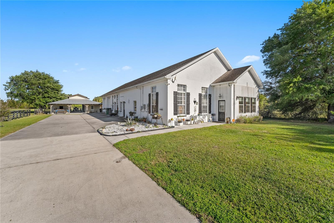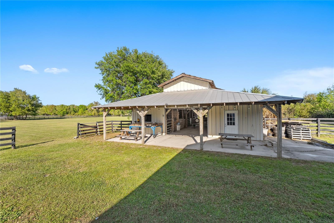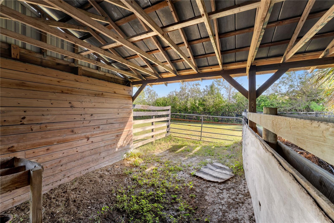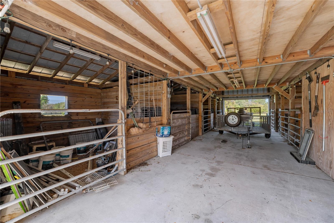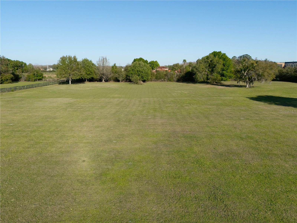3161 Appaloosa Court, KISSIMMEE, FL 34746
Contact Broker IDX Sites Inc.
Schedule A Showing
Request more information
- MLS#: S5122844 ( Residential )
- Street Address: 3161 Appaloosa Court
- Viewed: 48
- Price: $1,100,000
- Price sqft: $158
- Waterfront: No
- Year Built: 1994
- Bldg sqft: 6963
- Bedrooms: 5
- Total Baths: 3
- Full Baths: 3
- Garage / Parking Spaces: 7
- Days On Market: 105
- Additional Information
- Geolocation: 28.2027 / -81.4434
- County: OSCEOLA
- City: KISSIMMEE
- Zipcode: 34746
- Subdivision: Pleasant Hill Trails
- Elementary School: Sunrise Elementary
- Middle School: Horizon Middle
- High School: Poinciana High School
- Provided by: REMAX PREMIER PROPERTIES
- Contact: Blanca Armada
- 407-343-4245

- DMCA Notice
-
DescriptionYou MUST come see this home for yourself! This home is the textbook definition of a dream home! This is the one of a kind perfect combination of a country home in a city location! With a total of five acres of land, located in a private community with little to no neighbors, enjoy true bliss and serenity of having so much room all to yourself. Entering the gated fence surrounded by a wood fence all throughout the property will make you feel like royalty as you enter your castle. Approaching the home you will see all the land, the marvelous home, the ranch, and the massive mother in law suite! Thats right, not only do you get five acres of land and a huge home, you also get a mother in law suite and a ranch! Opening that magical front door, be ready to have your jaw drop as you see the beauty of this home. A wide open floor plan with several fantastic upgrades, dazzling furniture, and more. It is almost impossible to list every stunning detail this home has! From the two fireplaces, one wood fireplace in the family room and one gas fireplace in the living room, to the two french doors leading to another screen closure with an outside kitchen with propane gas, to Sunnova solar panels and stainless steel appliances, to three electrical poles and a firepit, to laminate and tile flooring throughout most of the house, to a water softener system and a recently replaced drain field, to a jacuzzi tub in the master bathroom, and even more! So many upgrades and special features! What a spectacular home with four bedrooms and two bathrooms, and we havent even talked about the ranch or mother in law suite! There is so much open field thanks to the gigantic five acres of land this home brings. The ranch has two cow enclosures and four horse enclosures, one of the horse enclosures is a pony enclosure too! The ranch has a gated fence that opens up so the animals can run around the gigantic yard alongside an attic with a two story storage space with a room upstairs. Finally, the mother in law suite is just a couple of steps away from the ranch and the main home! With some of the same upgrades and features such as the Sunnova solar panels and a fully enclosed shower, as well as new and unique features such as a separate septic tank, a victorian style indoor enclosure, a giant garage with three garage doors, and more! With a bedroom and bathroom, it brings the total amount of rooms in this excellent home to five bedrooms and three bathrooms! In addition, there is no HOA! All of these factors combine to make the ultimate home!
Property Location and Similar Properties
Features
Appliances
- Dishwasher
- Dryer
- Microwave
- Range
- Refrigerator
- Washer
Home Owners Association Fee
- 0.00
Carport Spaces
- 2.00
Close Date
- 0000-00-00
Cooling
- Central Air
Country
- US
Covered Spaces
- 0.00
Exterior Features
- French Doors
- Lighting
- Outdoor Grill
- Outdoor Kitchen
- Private Mailbox
- Storage
Fencing
- Fenced
- Wood
Flooring
- Ceramic Tile
- Wood
Furnished
- Unfurnished
Garage Spaces
- 5.00
Heating
- Central
High School
- Poinciana High School
Insurance Expense
- 0.00
Interior Features
- Cathedral Ceiling(s)
- Ceiling Fans(s)
- Eat-in Kitchen
- L Dining
- Open Floorplan
- Solid Wood Cabinets
- Vaulted Ceiling(s)
- Walk-In Closet(s)
- Window Treatments
Legal Description
- PLEASANT HILL TRAILS II PB 2 PG 187 LOT 8
Levels
- One
Living Area
- 4557.00
Lot Features
- Cleared
- Cul-De-Sac
- In County
- Landscaped
- Oversized Lot
- Paved
- Zoned for Horses
Middle School
- Horizon Middle
Area Major
- 34746 - Kissimmee (West of Town)
Net Operating Income
- 0.00
Occupant Type
- Owner
Open Parking Spaces
- 0.00
Other Expense
- 0.00
Other Structures
- Corral(s)
- Guest House
- Outdoor Kitchen
- Storage
- Workshop
Parcel Number
- 19-26-29-4783-0001-0080
Parking Features
- Bath In Garage
- Boat
- Garage Door Opener
- Garage Faces Rear
- Garage Faces Side
- Guest
- Oversized
- RV Carport
- Tandem
- Workshop in Garage
Property Type
- Residential
Roof
- Shingle
School Elementary
- Sunrise Elementary
Sewer
- Septic Tank
Tax Year
- 2024
Township
- 26
Utilities
- BB/HS Internet Available
- Cable Available
- Cable Connected
- Electricity Available
- Electricity Connected
- Propane
- Public
- Water Available
View
- Trees/Woods
Views
- 48
Virtual Tour Url
- https://www.vr-360-tour.com/e/ox4BlaTfb2Y/e?hide_background_audio=true&hide_e3play=true&hide_logo=true&hide_nadir=true&hidelive=false
Water Source
- Well
Year Built
- 1994
Zoning Code
- OAC



