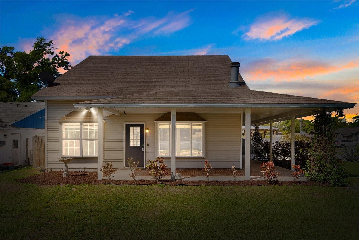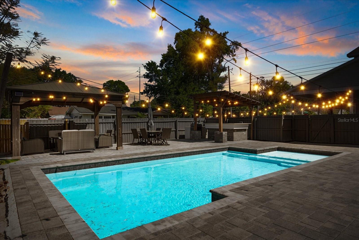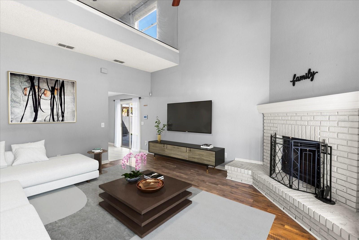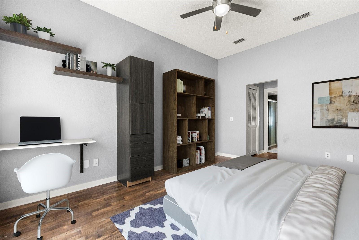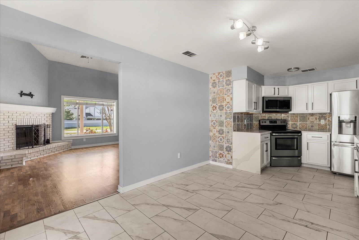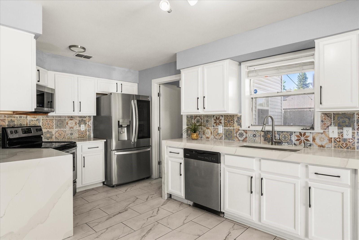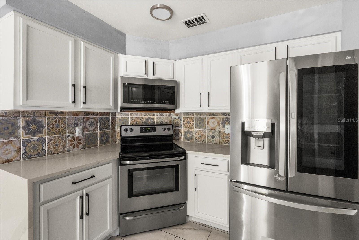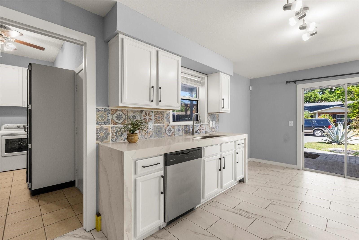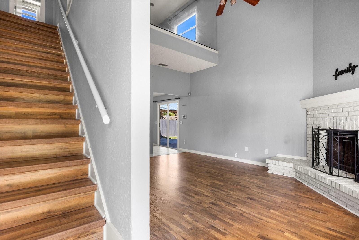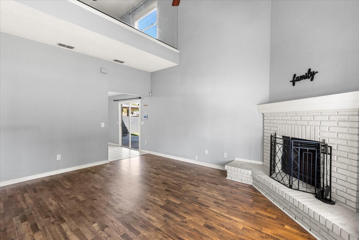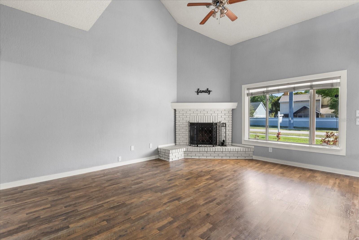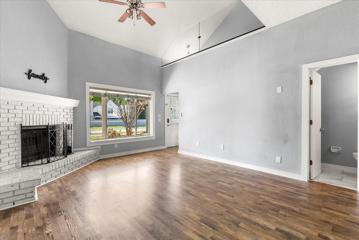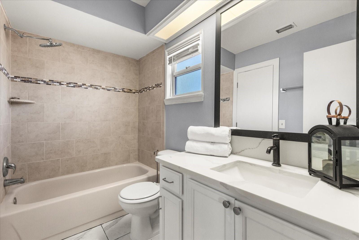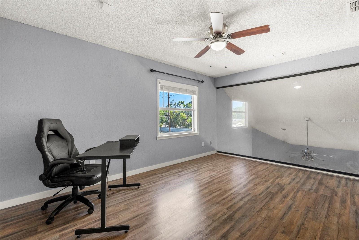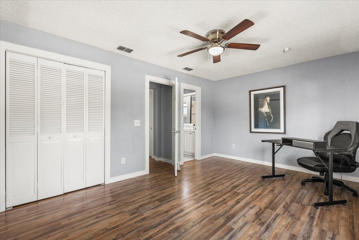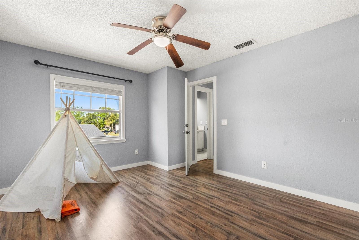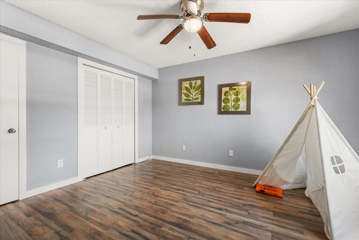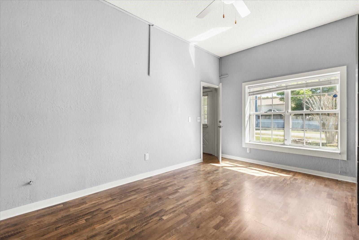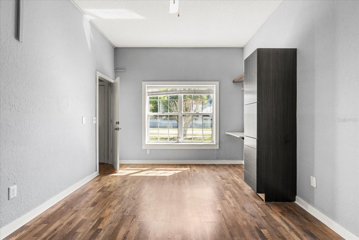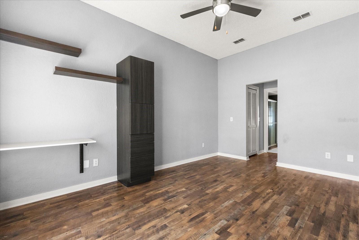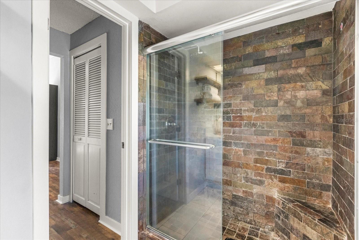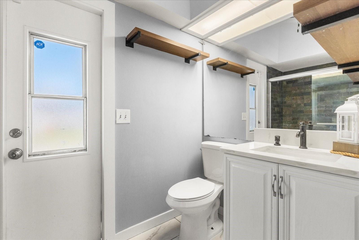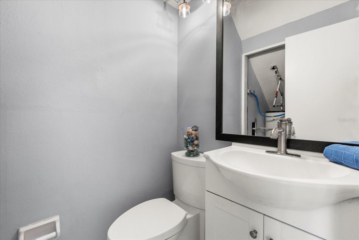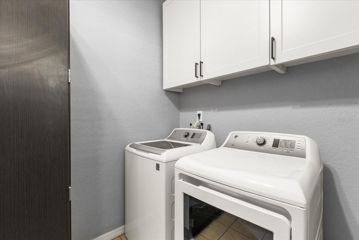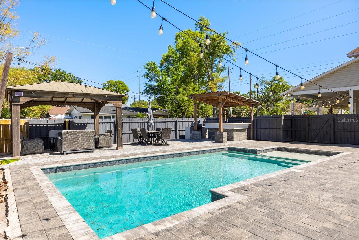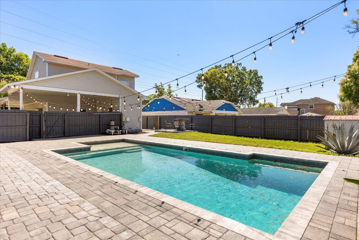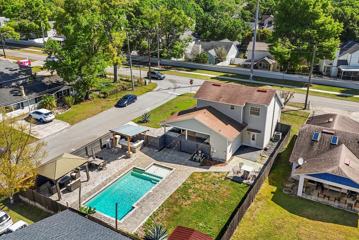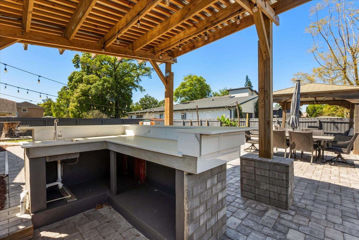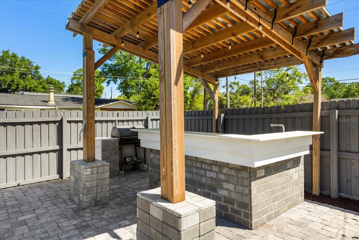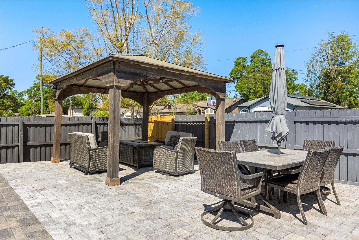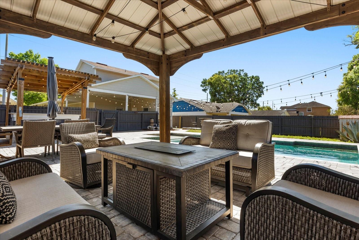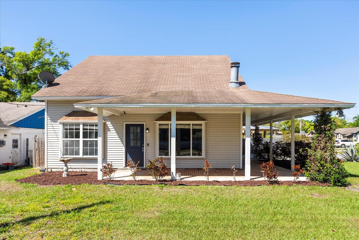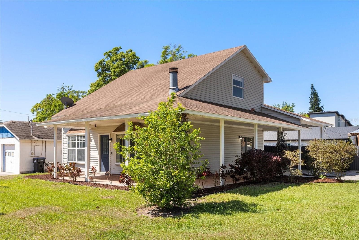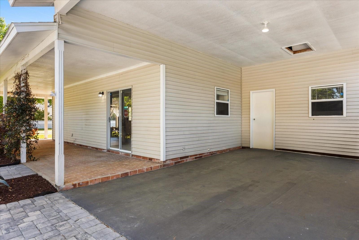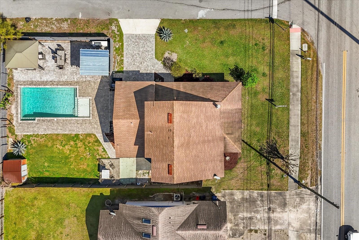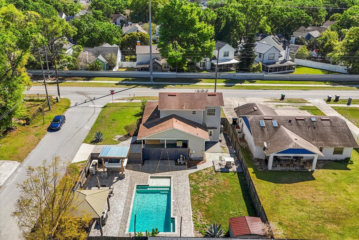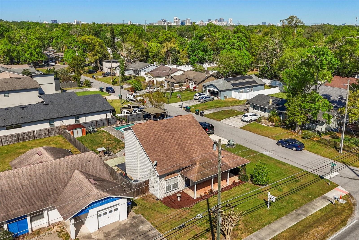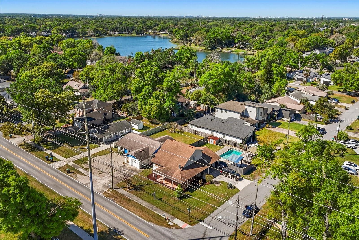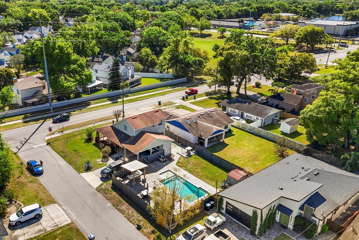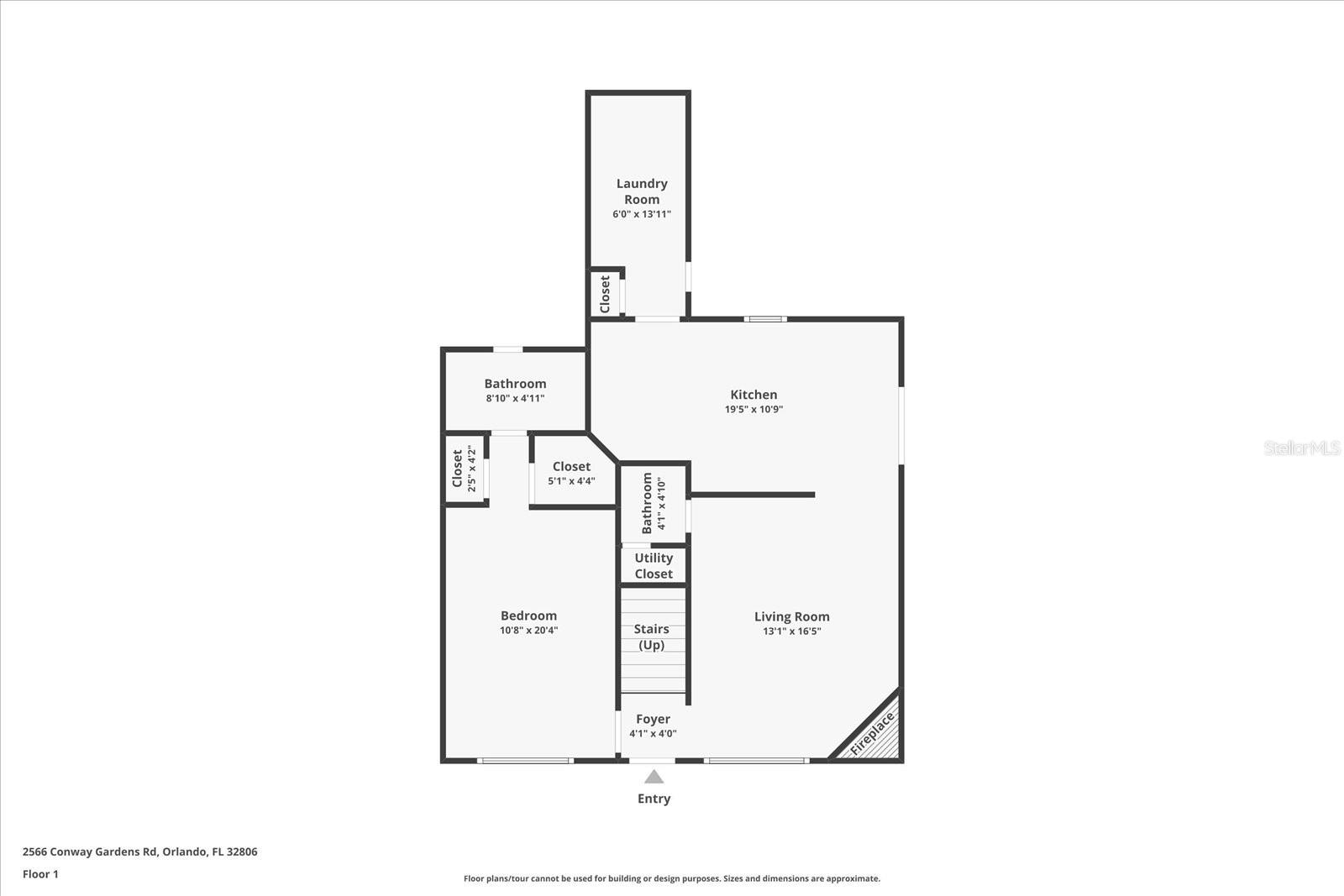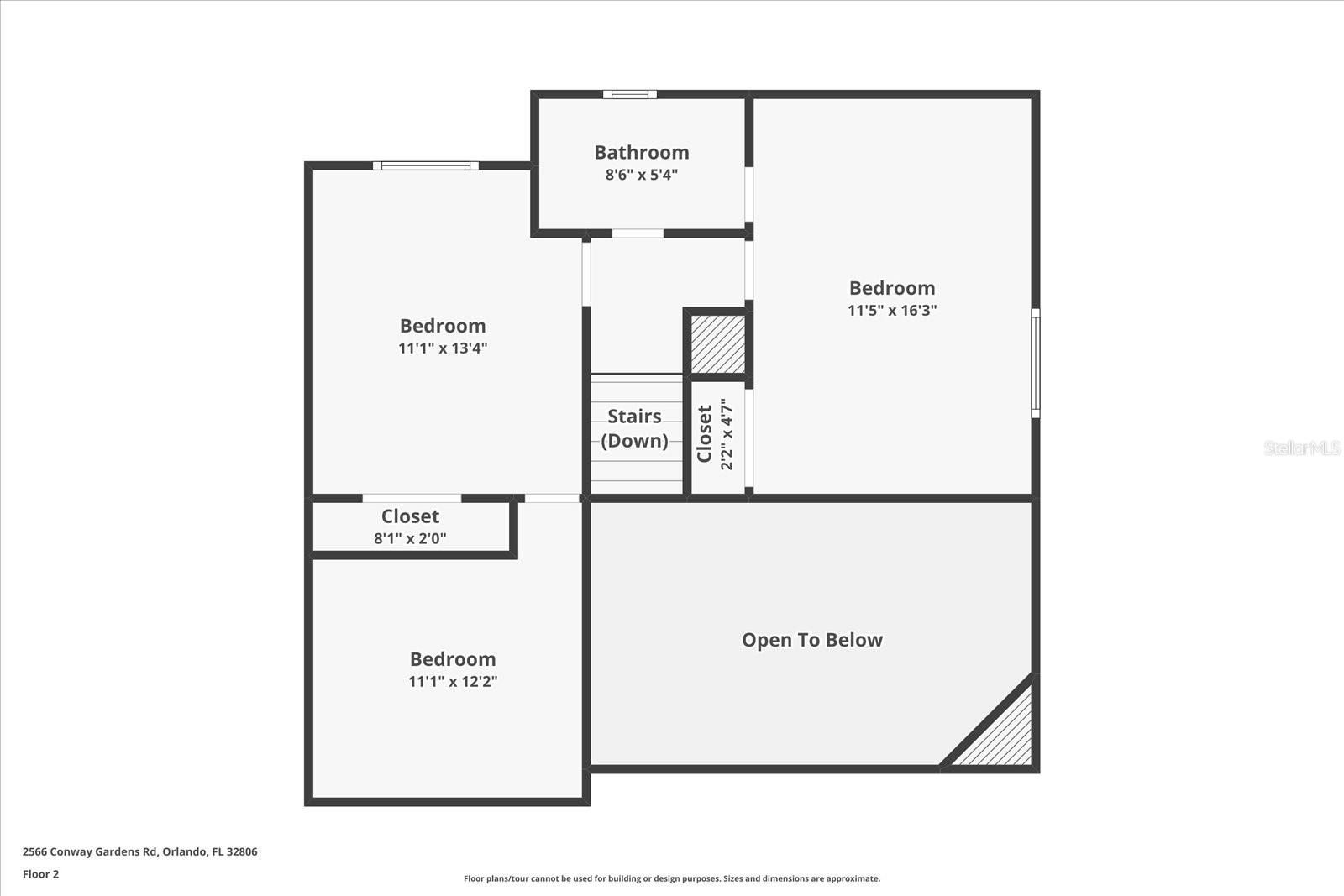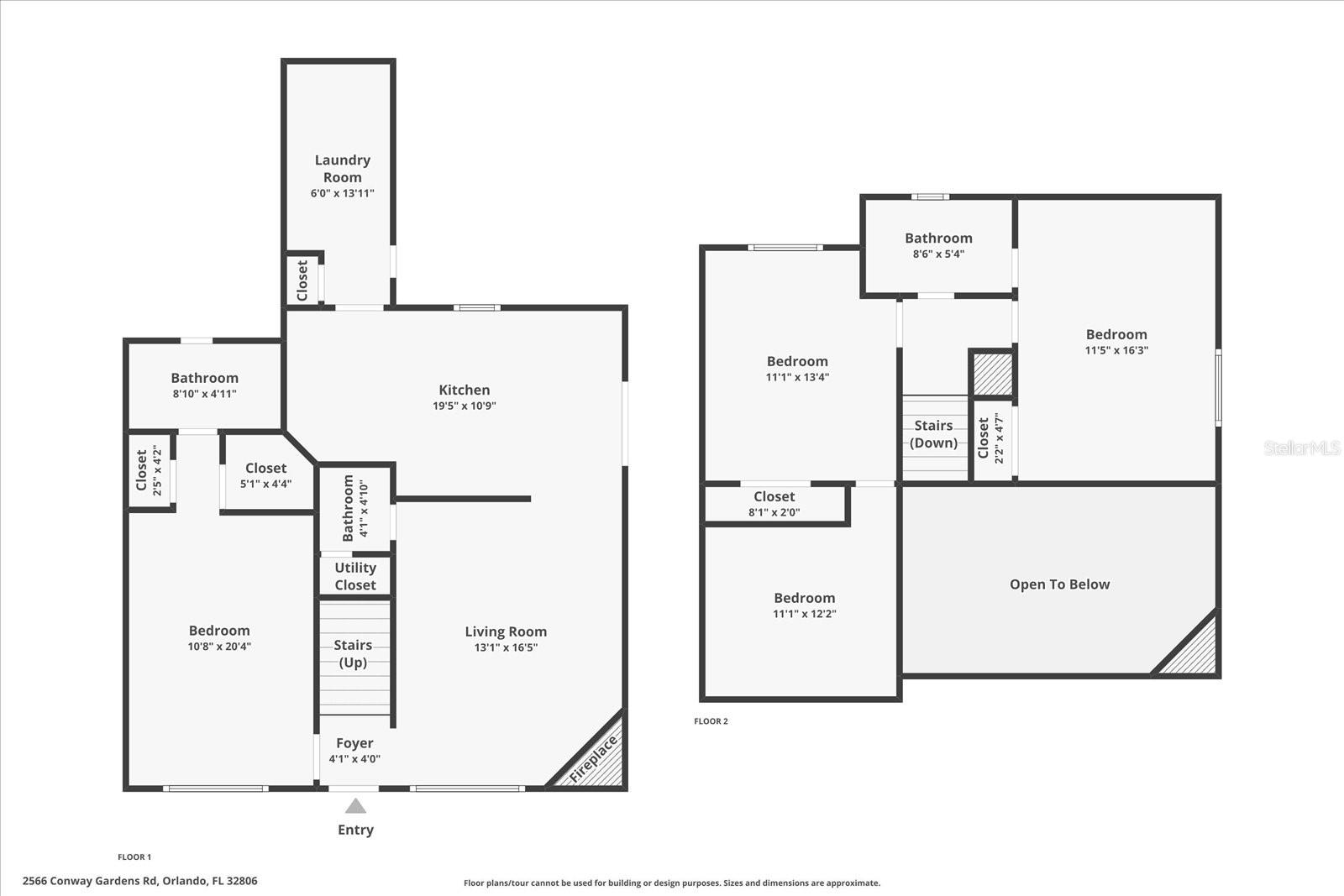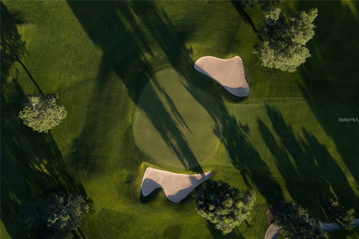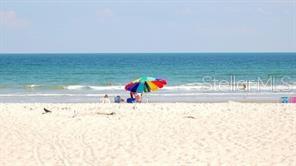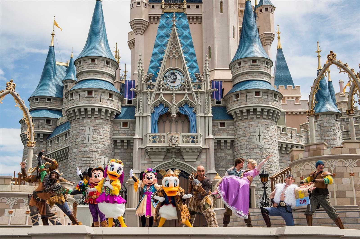2566 Conway Gardens Road, ORLANDO, FL 32806
Contact Broker IDX Sites Inc.
Schedule A Showing
Request more information
- MLS#: S5122812 ( Residential )
- Street Address: 2566 Conway Gardens Road
- Viewed: 91
- Price: $438,497
- Price sqft: $181
- Waterfront: No
- Year Built: 1985
- Bldg sqft: 2420
- Bedrooms: 3
- Total Baths: 3
- Full Baths: 2
- 1/2 Baths: 1
- Days On Market: 137
- Additional Information
- Geolocation: 28.5151 / -81.3395
- County: ORANGE
- City: ORLANDO
- Zipcode: 32806
- Subdivision: Rest Haven
- High School: Boone

- DMCA Notice
-
DescriptionNew Roof Before Closing and sold below appraised value! Welcome to 5566 Conway Gardens Road a home ideally located in the highly sought after Conway area! Just minutes from downtown Orlando, the trendy shops and restaurants of the SODO and Hourglass Districts. Upon entering the home you are greeted with high ceilings and a fire place which connects the kitchen and dinning area and creates the perfect environment to make fun family memories or entertain friends. The chef of the family will love the renovated kitchen with custom backsplash, plenty of granite counter space with impressive waterfall effect, TOP OF THE LINE stainless steel appliances and extended cabinets for storage. The first floor master bedrooms is separate form the upstairs bedrooms for maxium privacy and large enough to facilitate a sitting, exercise or office area. The Master bath is nicely appointed and has an exiterior entrance door to accommodate guest when outdoor entertaining and convenient downstairs powder room serves friends and family when hosting inside events. All guest rooms are big with room for a KING SIZE bed and the two upstairs bedrooms share a "jack n jill" style bathroom with a tub. Third bedroom has a custom built glass wall with impressive views to the first floor. The incrediable backyard with an oversized pool, lots of pavered walk space, gazebo and outdoor kitchen may become your favorite spot to drink your morning coffee or evening cocktail while enjoying the sunset. The desirable floor plan and location suits all facets of the Florida Lifestyle... great for entertaining, family events and outdoor living. This fabulous home is located close to shopping, restaurants, golf courses, 20 25 mins to Orlando International Airport and don't forget a day at the beach or the theme parks... this home has it all but removed from the noise and commotion, don't miss out call now for a private viewing, a MUST SEE. All dimensions are estimated, buyers responsibility to verify. One or more photo(s) has been virtually staged.
Property Location and Similar Properties
Features
Appliances
- Dishwasher
- Disposal
- Microwave
- Range
- Refrigerator
Home Owners Association Fee
- 0.00
Carport Spaces
- 1.00
Close Date
- 0000-00-00
Cooling
- Central Air
Country
- US
Covered Spaces
- 0.00
Exterior Features
- Lighting
- Outdoor Grill
- Sliding Doors
- Storage
Fencing
- Fenced
Flooring
- Laminate
- Tile
Furnished
- Unfurnished
Garage Spaces
- 0.00
Heating
- Central
High School
- Boone High
Insurance Expense
- 0.00
Interior Features
- Ceiling Fans(s)
- High Ceilings
- Primary Bedroom Main Floor
Legal Description
- REST HAVEN M/67 LOTS 1 & 2 & N 12.5 FT OF LOT 3 BLK C
Levels
- Two
Living Area
- 1500.00
Lot Features
- Corner Lot
- City Limits
- Private
Area Major
- 32806 - Orlando/Delaney Park/Crystal Lake
Net Operating Income
- 0.00
Occupant Type
- Vacant
Open Parking Spaces
- 0.00
Other Expense
- 0.00
Other Structures
- Gazebo
- Outdoor Kitchen
- Shed(s)
Parcel Number
- 05-23-30-7368-03-010
Pool Features
- Deck
- In Ground
- Lighting
Property Condition
- Completed
Property Type
- Residential
Roof
- Shingle
Sewer
- Septic Tank
Tax Year
- 2024
Township
- 23
Utilities
- Public
View
- Pool
Views
- 91
Virtual Tour Url
- https://www.zillow.com/view-imx/ca3ccf86-1f68-4412-8df6-3077fe63fb89?setAttribution=mls&wl=true&initialViewType=pano&utm_source=dashboard
Water Source
- Public
Year Built
- 1985
Zoning Code
- R-1



