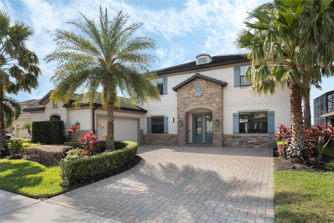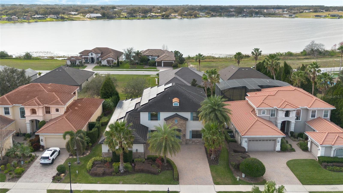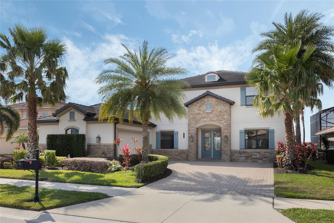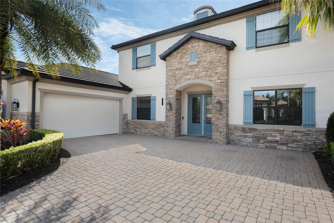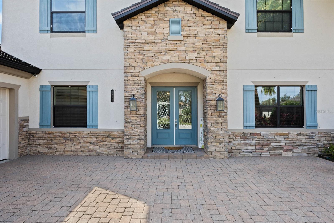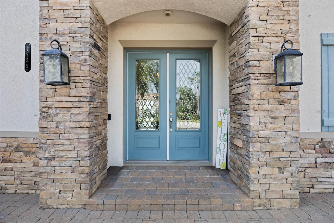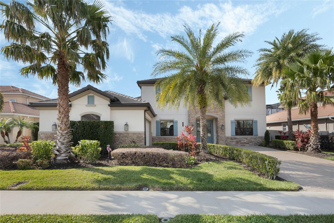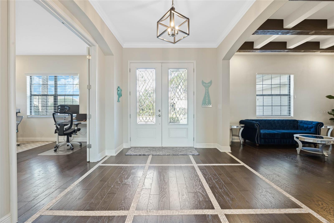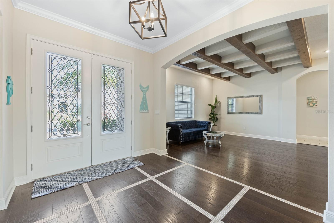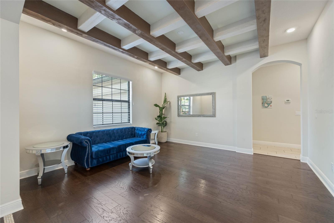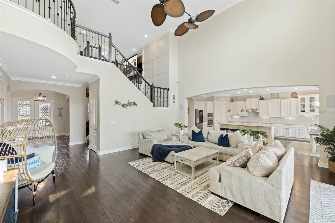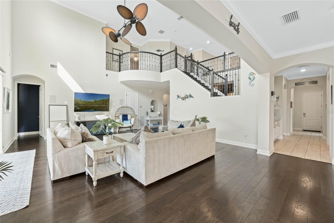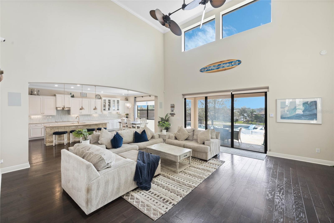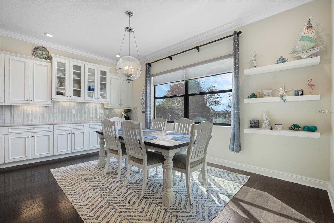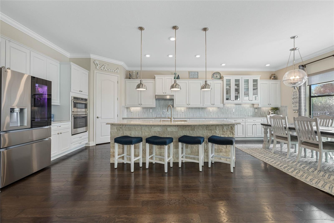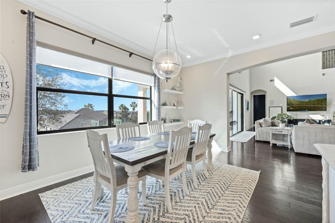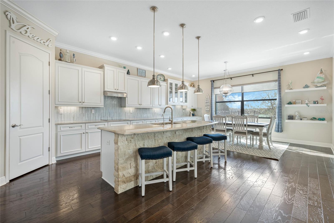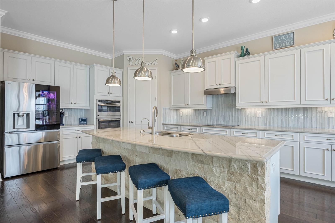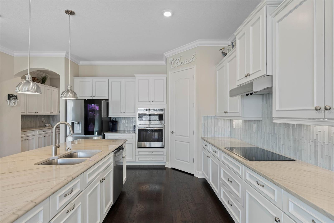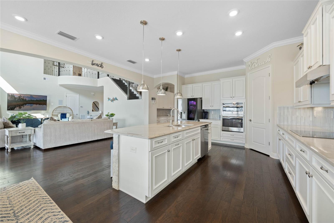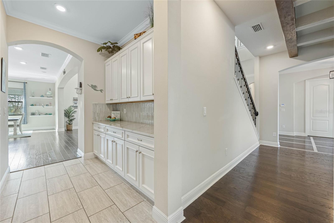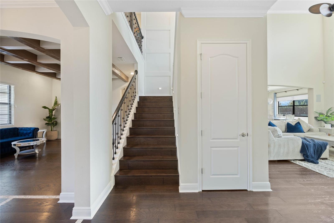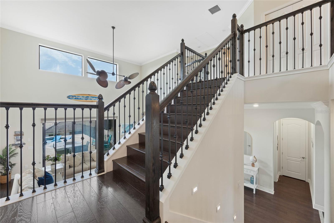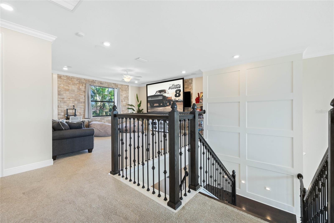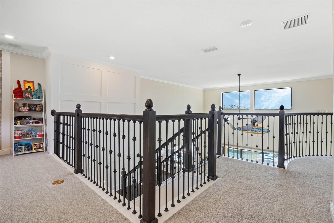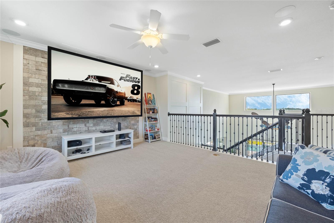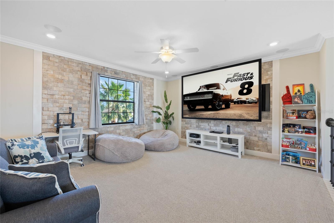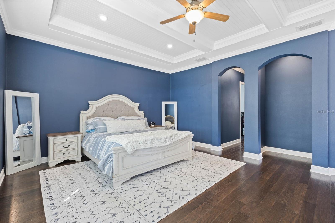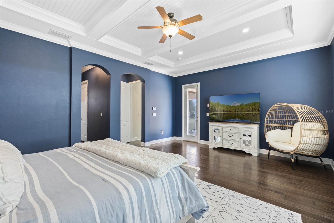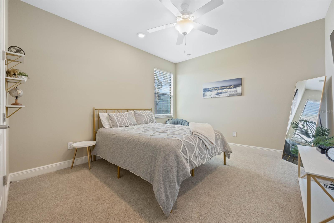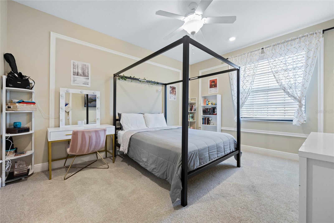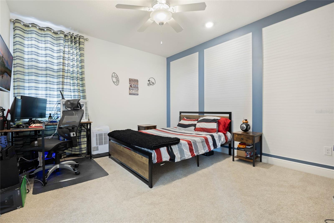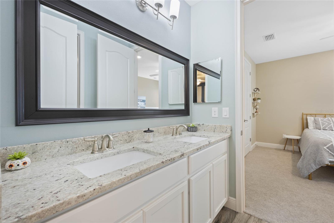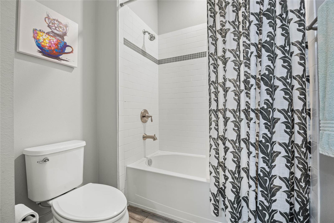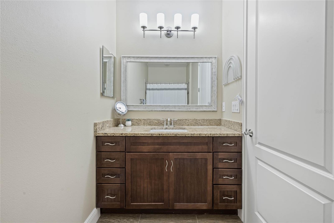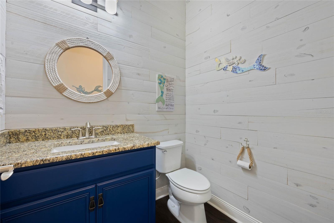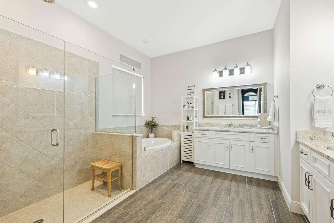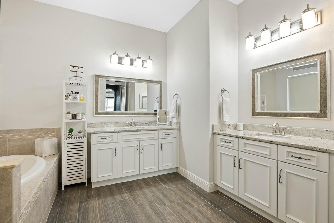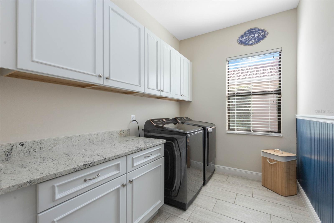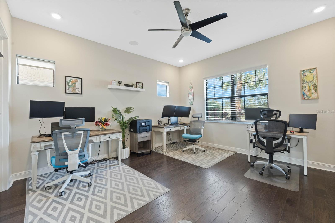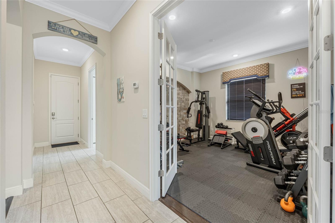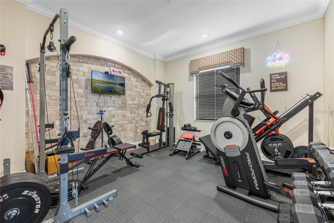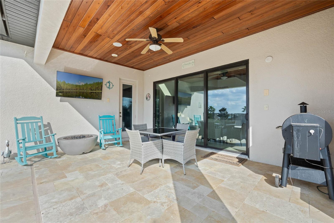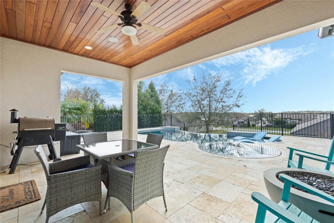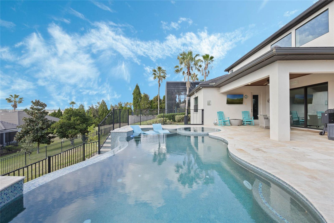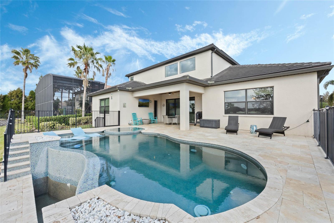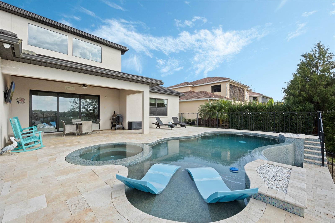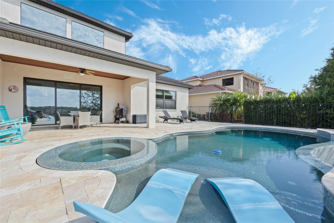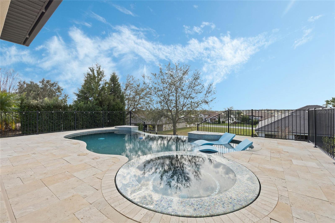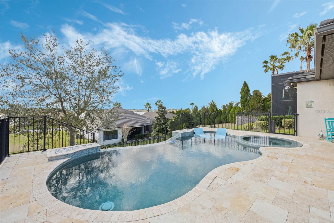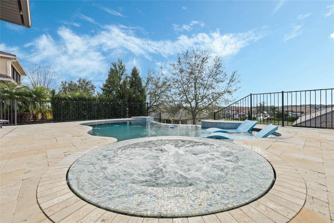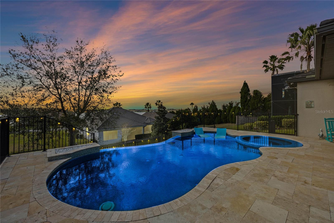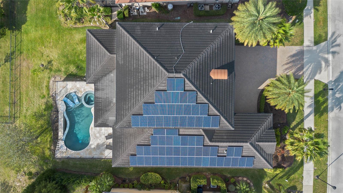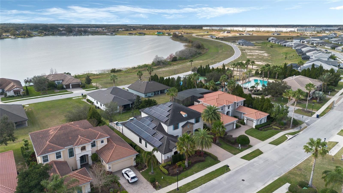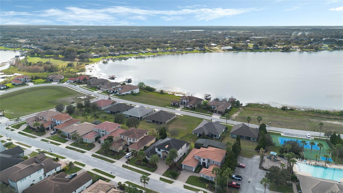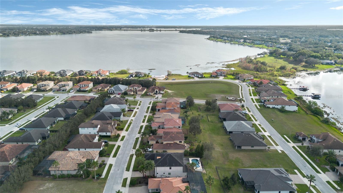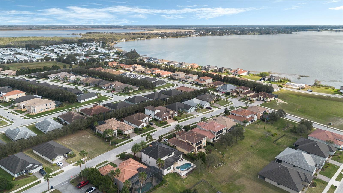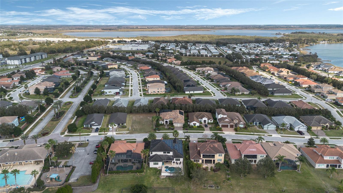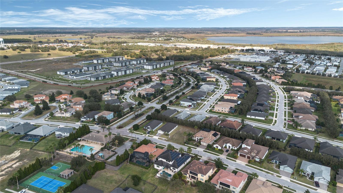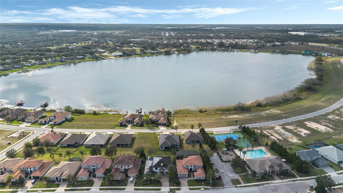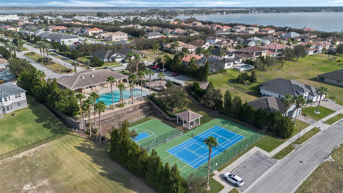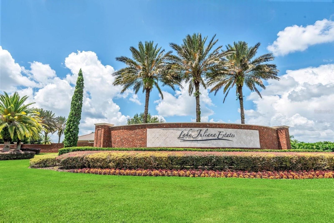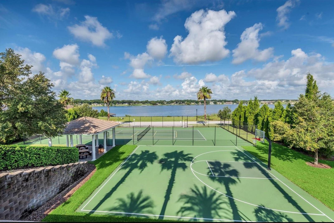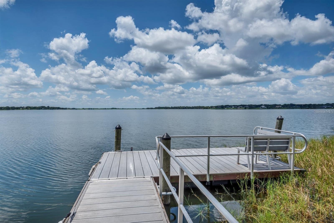4959 Tennessee Lake Drive, AUBURNDALE, FL 33823
Contact Broker IDX Sites Inc.
Schedule A Showing
Request more information
- MLS#: S5120217 ( Residential )
- Street Address: 4959 Tennessee Lake Drive
- Viewed: 99
- Price: $909,000
- Price sqft: $175
- Waterfront: Yes
- Wateraccess: Yes
- Waterfront Type: Lake Front
- Year Built: 2016
- Bldg sqft: 5202
- Bedrooms: 4
- Total Baths: 4
- Full Baths: 3
- 1/2 Baths: 1
- Garage / Parking Spaces: 2
- Days On Market: 145
- Additional Information
- Geolocation: 28.1442 / -81.8071
- County: POLK
- City: AUBURNDALE
- Zipcode: 33823
- Elementary School: Lena Vista Elem
- Middle School: Stambaugh Middle
- High School: Auburndale High School
- Provided by: COLDWELL BANKER RESIDENTIAL RE
- Contact: Adele Brancato
- 407-647-1211

- DMCA Notice
-
DescriptionLUXURY LAKEFRONT LIVING YOUR FLORIDA DREAM HOME! Experience waterfront elegance in this stunning infinity pool & spa home, nestled within an exclusive gated community. Formerly a builders model, this home showcases breathtaking lake views, soaring coffered ceilings, and luxurious finishes. Fully paid off solar panels offer energy savings and sustainability. The gourmet kitchen features GE Monogram appliances, a walk in pantry, light granite countertops, and a sleek stone accented island. A butlers pantry adds extra convenience for entertaining. Retreat to the spacious primary suite, complete with a tray ceiling, designer closets, and a spa inspired ensuite. Additional flex spaces offer versatility for a home office, gym, or media room. Step outside to your private oasis with a travertine pool deck, covered lanai, and a cascading waterfall feature. The heated infinity pool & spa are perfect for relaxing or hosting guests. Enjoy direct access to Lake Julianas 924 acres for boating and water sports. Conveniently located between Tampa and Orlando, with a new upscale Publix center nearby. This one of a kind lakefront gem!
Property Location and Similar Properties
Features
Waterfront Description
- Lake Front
Appliances
- Built-In Oven
- Convection Oven
- Cooktop
- Dishwasher
- Disposal
- Dryer
- Electric Water Heater
- Ice Maker
- Microwave
- Range
- Refrigerator
- Washer
Association Amenities
- Clubhouse
- Fitness Center
- Gated
- Park
- Playground
- Pool
- Tennis Court(s)
Home Owners Association Fee
- 590.00
Home Owners Association Fee Includes
- Common Area Taxes
- Pool
Association Name
- DENISE PLAVETZKY
Association Phone
- 407-982-5901
Carport Spaces
- 0.00
Close Date
- 0000-00-00
Cooling
- Central Air
- Zoned
Country
- US
Covered Spaces
- 0.00
Exterior Features
- Private Mailbox
- Sidewalk
- Sprinkler Metered
- Tennis Court(s)
Flooring
- Carpet
- Tile
- Wood
Furnished
- Unfurnished
Garage Spaces
- 2.00
Heating
- Central
High School
- Auburndale High School
Insurance Expense
- 0.00
Interior Features
- Built-in Features
- Cathedral Ceiling(s)
- Ceiling Fans(s)
- Coffered Ceiling(s)
- Crown Molding
- Eat-in Kitchen
- High Ceilings
- Kitchen/Family Room Combo
- Open Floorplan
- Pest Guard System
- Primary Bedroom Main Floor
- Smart Home
- Solid Surface Counters
- Split Bedroom
- Thermostat
- Tray Ceiling(s)
- Vaulted Ceiling(s)
- Walk-In Closet(s)
- Window Treatments
Legal Description
- LAKE JULIANA ESTATES PHASE 1 PB 139 PGS 49-57 LOT 165
Levels
- Two
Living Area
- 4472.00
Middle School
- Stambaugh Middle
Area Major
- 33823 - Auburndale
Net Operating Income
- 0.00
Occupant Type
- Owner
Open Parking Spaces
- 0.00
Other Expense
- 0.00
Parcel Number
- 25-27-16-299009-001650
Pets Allowed
- Breed Restrictions
Pool Features
- Deck
- Heated
- In Ground
Property Type
- Residential
Roof
- Tile
School Elementary
- Lena Vista Elem
Sewer
- Public Sewer
Tax Year
- 2024
Township
- 27
Utilities
- BB/HS Internet Available
- Cable Available
- Phone Available
- Public
- Sewer Connected
- Sprinkler Meter
- Underground Utilities
- Water Connected
View
- Pool
- Water
Views
- 99
Virtual Tour Url
- https://www.propertypanorama.com/instaview/stellar/S5120217
Water Source
- Private
Year Built
- 2016
Zoning Code
- SFR-01



