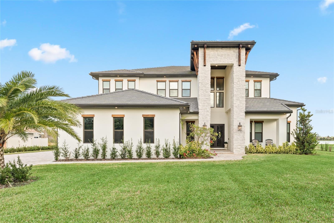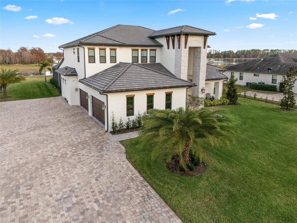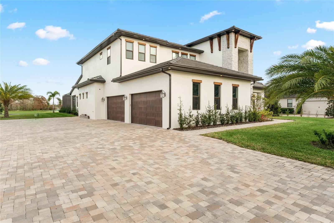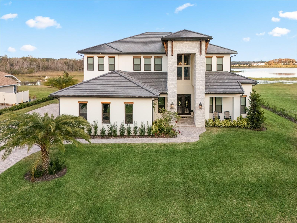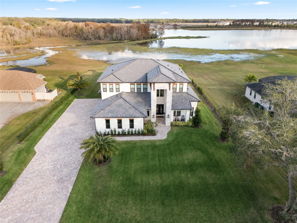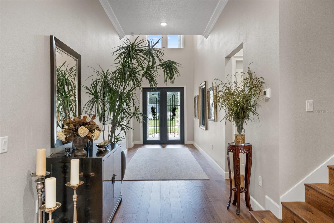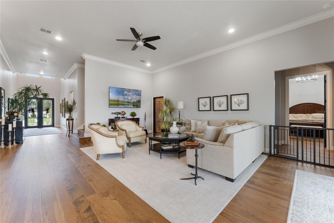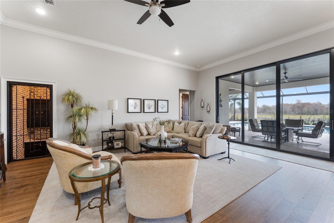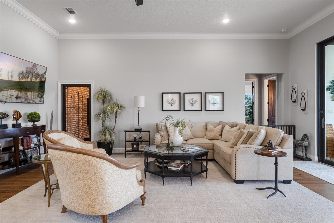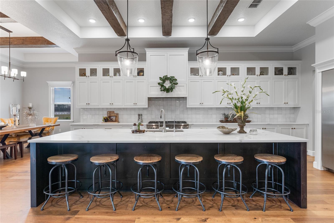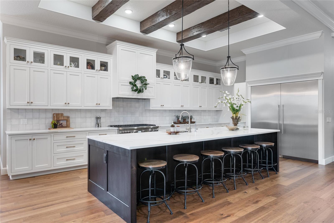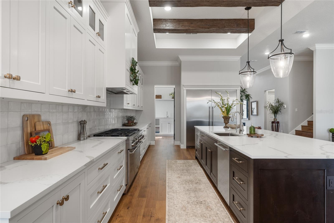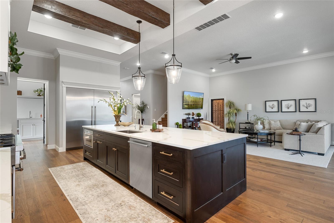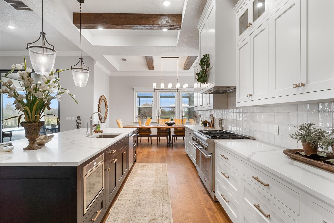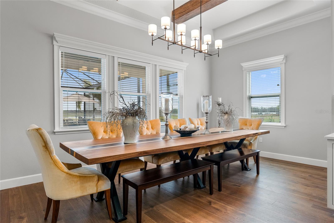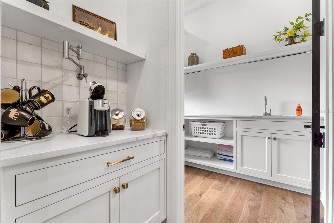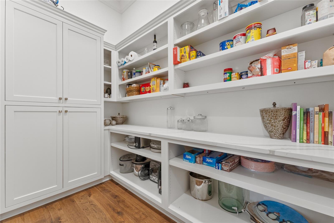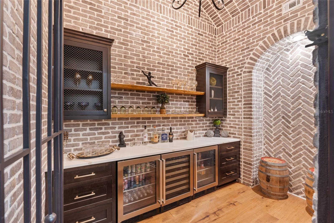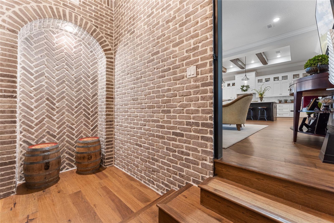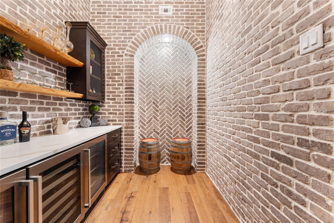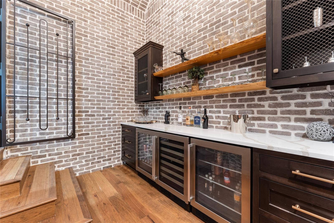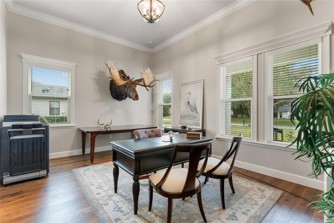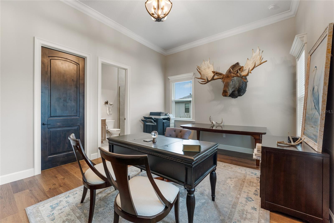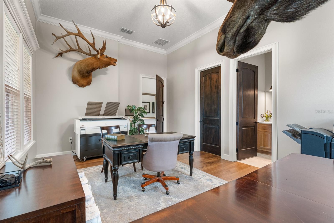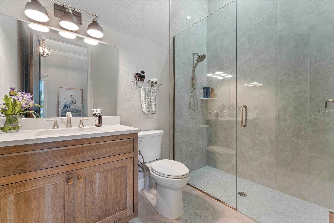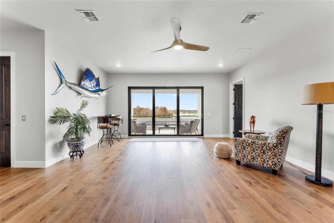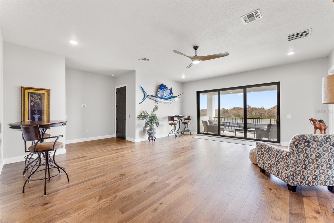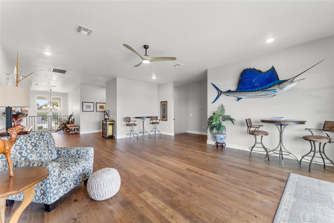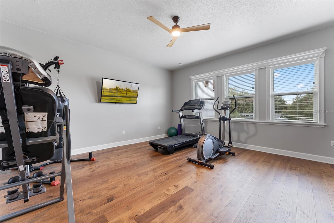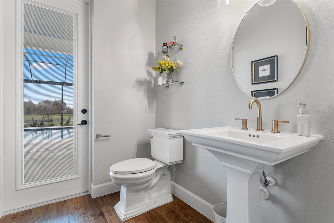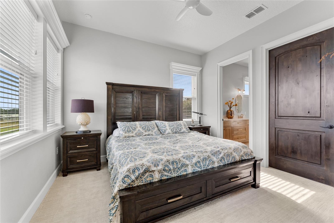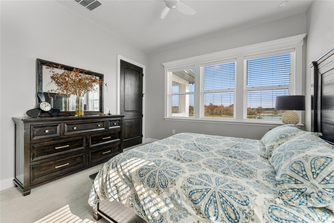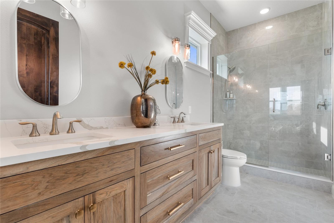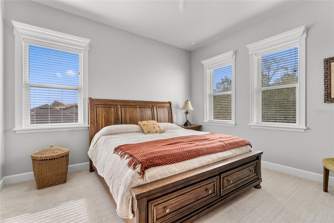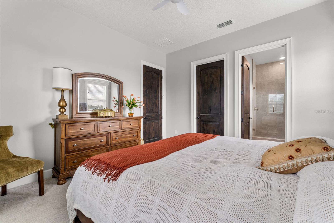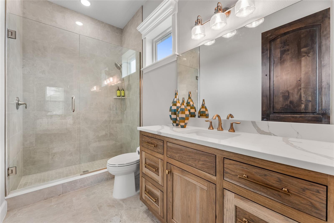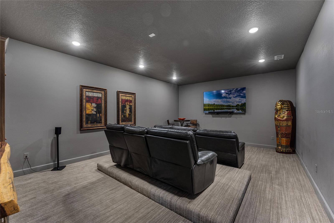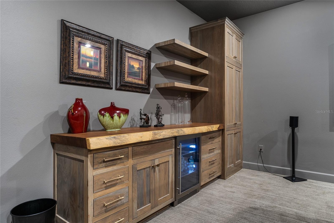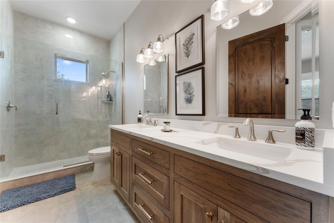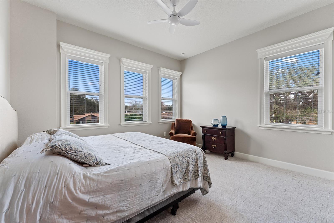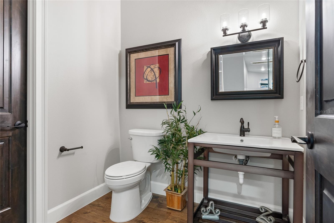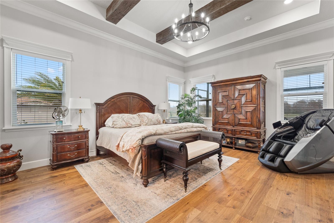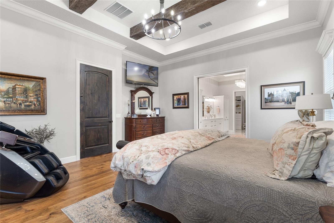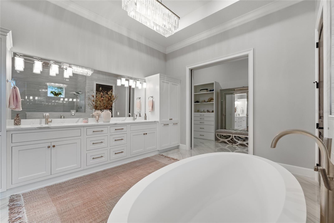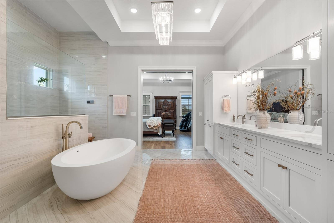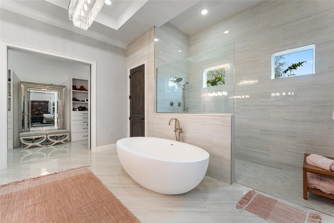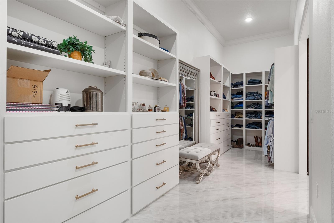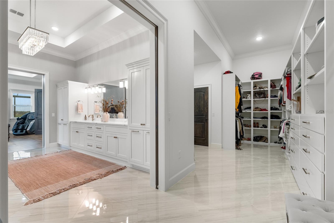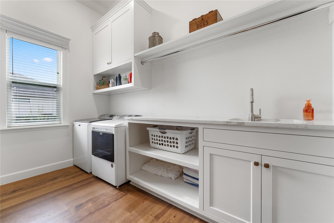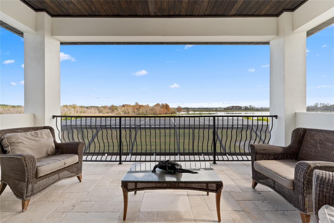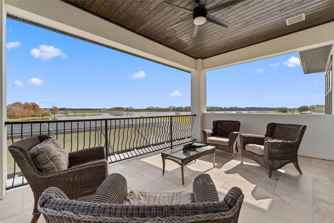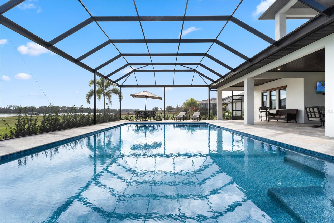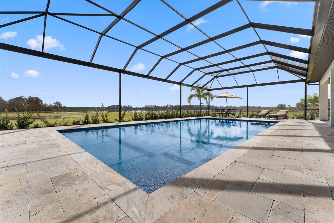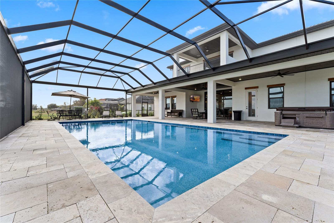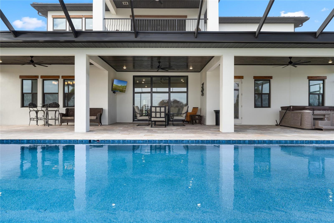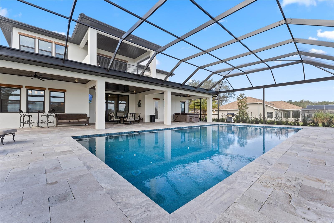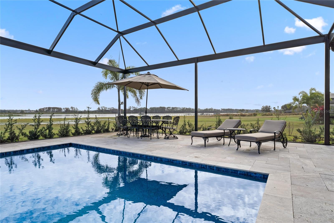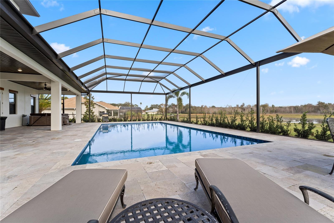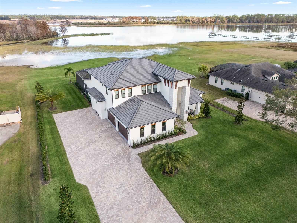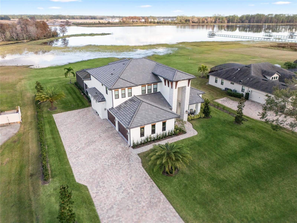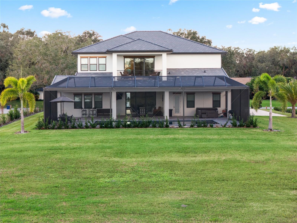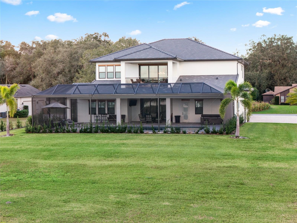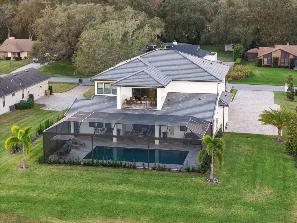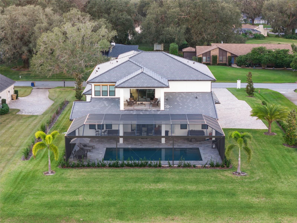3167 Whisper Wind Drive, ST CLOUD, FL 34771
Contact Tropic Shores Realty
Schedule A Showing
Request more information
- MLS#: S5117387 ( Residential )
- Street Address: 3167 Whisper Wind Drive
- Viewed: 528
- Price: $3,550,000
- Price sqft: $506
- Waterfront: No
- Year Built: 2024
- Bldg sqft: 7020
- Bedrooms: 6
- Total Baths: 7
- Full Baths: 5
- 1/2 Baths: 2
- Garage / Parking Spaces: 4
- Days On Market: 430
- Additional Information
- Geolocation: 28.3444 / -81.2257
- County: OSCEOLA
- City: ST CLOUD
- Zipcode: 34771
- Subdivision: Lake Ajay Village
- Elementary School: Narcoossee
- Middle School: Narcoossee
- High School: Tohopekaliga
- Provided by: COLDWELL BANKER REALTY
- Contact: Karla Price
- 407-352-1040

- DMCA Notice
-
DescriptionLuxury redefined on lake ajay, a waterfront masterpiece near lake nona. Seller financing available! Wake up to golden sunrises over lake ajay in this brand new 2024 lakefront estate, a home where every day feels like a retreat. Nearly 6,000 sq ft of modern design with 6 bedrooms and 7 baths. Combines seamless living with architectural sophistication: a chefs kitchen with quartz counters and custom cabinetry, a wine room, home theater, elevator, and an olympic scale pool & spa overlooking lake ajay. Inside, 12 ft ceilings, warm hardwood floors, and walls of glass frame serene lake views. The open plan flows from kitchen to dining to great room, perfect for lively gatherings or quiet mornings with coffee and water views. The primary suite is a private sanctuary with a spa bath and a boutique style closet. Outside, a travertine patio and screened olympic resort style pool set the scene for sunset living. The community offers tennis, basketball, and pickleball courts, plus a community private dock for peaceful evening cruises. Built for comfort and efficiency with tankless water heaters, icynene insulation, and top tier hvac. Sitting on nearly an acre, this address delivers privacy and just a few minutes to lake nonas medical city, usta, tech/innovation hub, shops, and dining. If you've been dreaming of a home that feels like a getaway but functions for real life, this is it. Every day here feels like a chapter worth living. Come see it yourself. Schedule your private tour today.
Property Location and Similar Properties
Features
Appliances
- Dishwasher
- Disposal
- Microwave
- Range
- Refrigerator
- Wine Refrigerator
Association Amenities
- Basketball Court
- Gated
- Pickleball Court(s)
- Tennis Court(s)
Home Owners Association Fee
- 800.00
Association Name
- Empire Management Group
Association Phone
- 407-770-1748
Carport Spaces
- 0.00
Close Date
- 0000-00-00
Cooling
- Central Air
Country
- US
Covered Spaces
- 0.00
Exterior Features
- Balcony
- Rain Gutters
- Sliding Doors
Flooring
- Tile
- Wood
Garage Spaces
- 4.00
Heating
- Central
High School
- Tohopekaliga High School
Insurance Expense
- 0.00
Interior Features
- Built-in Features
- Ceiling Fans(s)
- Crown Molding
- Elevator
- High Ceilings
- Open Floorplan
- Primary Bedroom Main Floor
- Smart Home
- Solid Wood Cabinets
- Stone Counters
- Walk-In Closet(s)
Legal Description
- LAKE AJAY VILLAGE LOT 28 PB 2 PG 201-204
Levels
- Two
Living Area
- 5820.00
Lot Features
- Oversized Lot
- Paved
Middle School
- Narcoossee Middle
Area Major
- 34771 - St Cloud (Magnolia Square)
Net Operating Income
- 0.00
Occupant Type
- Owner
Open Parking Spaces
- 0.00
Other Expense
- 0.00
Parcel Number
- 04-25-31-2512-0001-0280
Parking Features
- Driveway
- Garage Door Opener
- Golf Cart Parking
Pets Allowed
- Cats OK
- Dogs OK
Pool Features
- Deck
- In Ground
- Lap
- Screen Enclosure
Property Type
- Residential
Roof
- Tile
School Elementary
- Narcoossee Elementary
Sewer
- Public Sewer
Style
- Craftsman
Tax Year
- 2023
Township
- 25
Utilities
- Cable Available
- Electricity Connected
- Natural Gas Connected
- Water Connected
View
- Water
Views
- 528
Virtual Tour Url
- https://www.tourdrop.com/dtour/388296/Video-MLS
Water Source
- Public
Year Built
- 2024
Zoning Code
- OPUD



