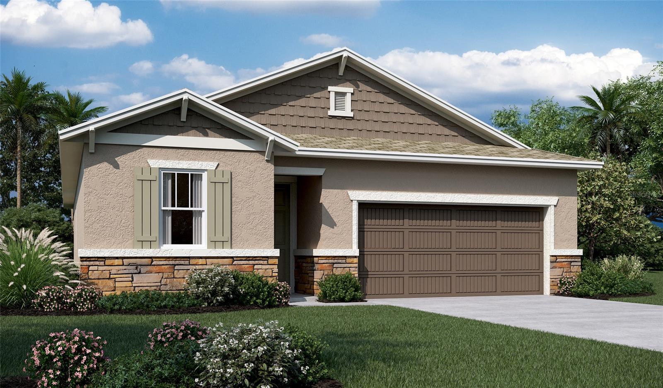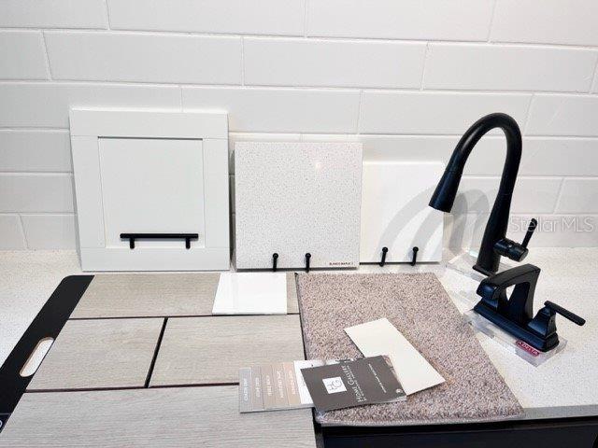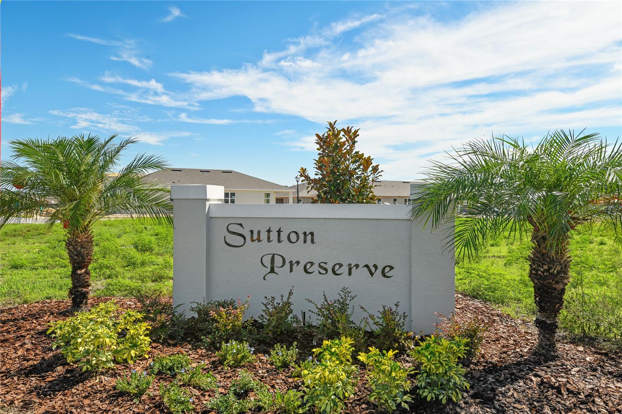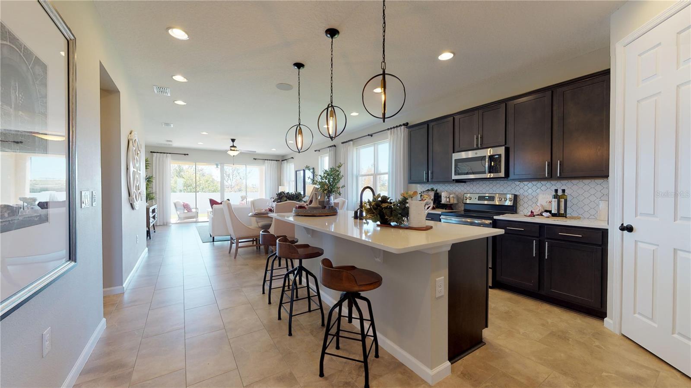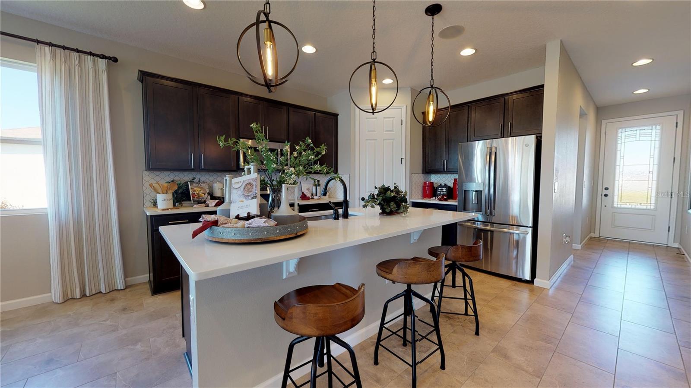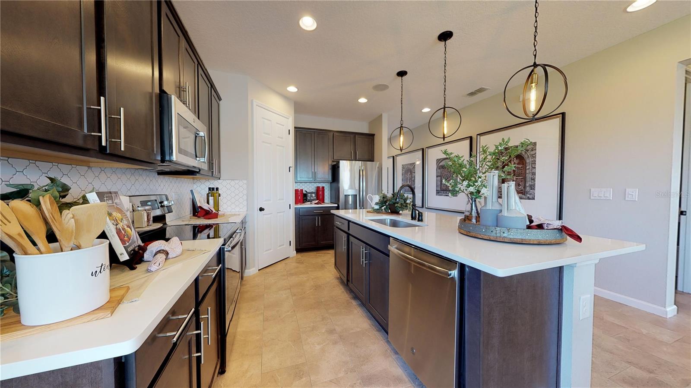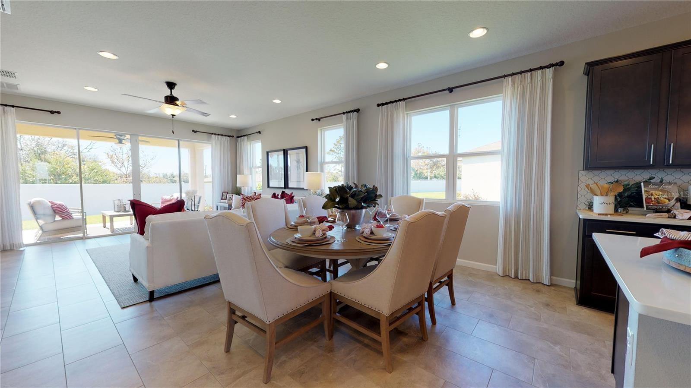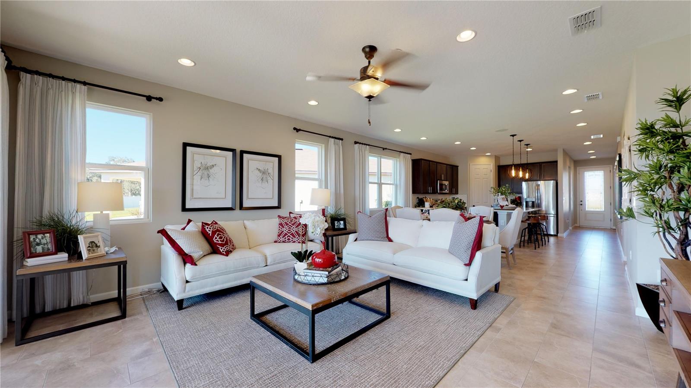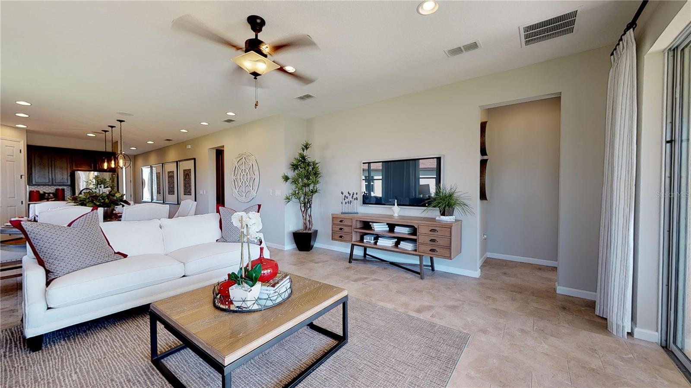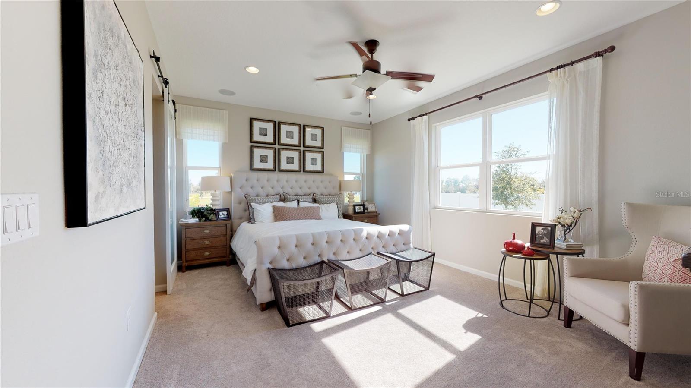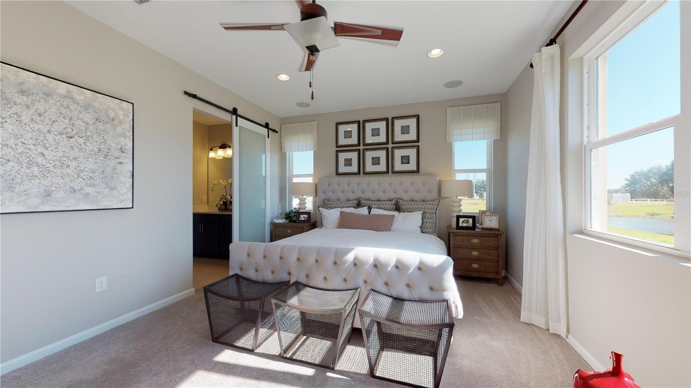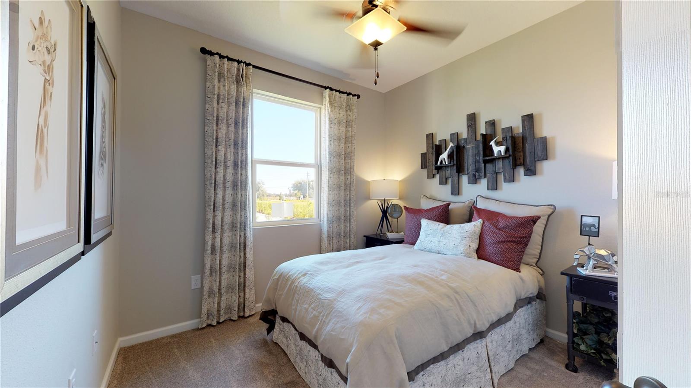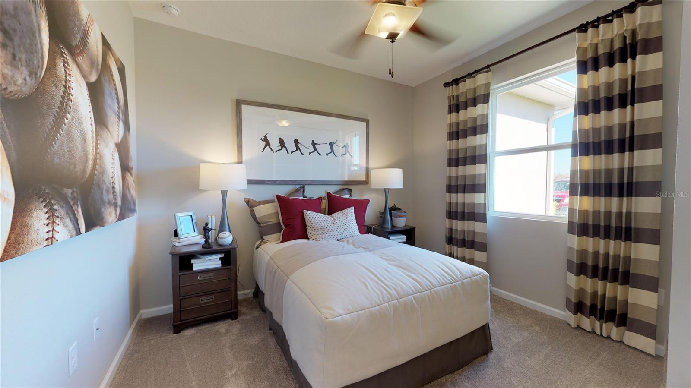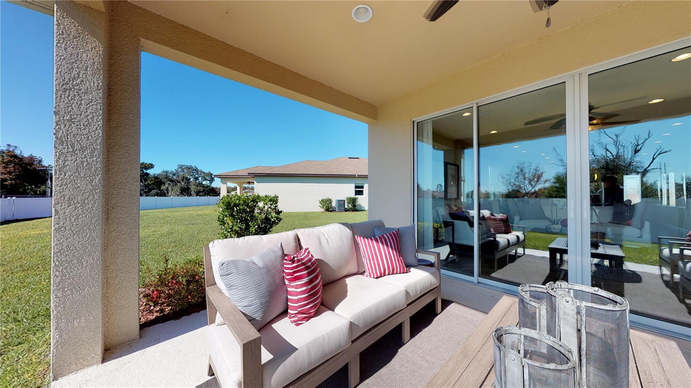2011 Stetson Court, EAGLE LAKE, FL 33839
Contact Broker IDX Sites Inc.
Schedule A Showing
Request more information
- MLS#: S5114493 ( Residential )
- Street Address: 2011 Stetson Court
- Viewed: 12
- Price: $346,538
- Price sqft: $138
- Waterfront: No
- Year Built: 2025
- Bldg sqft: 2519
- Bedrooms: 4
- Total Baths: 2
- Full Baths: 2
- Garage / Parking Spaces: 3
- Days On Market: 250
- Additional Information
- Geolocation: 27.9729 / -81.7416
- County: POLK
- City: EAGLE LAKE
- Zipcode: 33839
- Subdivision: Seasons At Sutton Preserve
- Provided by: THE REALTY EXPERIENCE POWERED BY LRR
- Contact: Stephanie Morales, LLC
- 407-399-2055

- DMCA Notice
-
DescriptionThe ranch style Ruby floor plan was designed for entertaining, offering a generous great room, an open dining room, and a comfortable covered patio. You'll also appreciate an inviting kitchen with a center island and walk in pantry, 42 inch White cabinets, and four relaxing bedrooms, including an owner's suite with a private bath and immense walk in closet. A second bath, convenient laundry room, and 3 car garage to complete this beautiful Seasons Collection home. Home Gallery Design Collection is Bermuda Linen Collection 1B. * SAMPLE PHOTOS Actual homes as constructed may not contain the features and layouts depicted and may vary from image(s).
Property Location and Similar Properties
Features
Appliances
- Dishwasher
- Disposal
- Dryer
- Electric Water Heater
- Microwave
- Range
- Refrigerator
- Washer
Home Owners Association Fee
- 1069.00
Association Name
- Richmond American Homes
Association Phone
- 321.441.3671
Builder Model
- Ruby
Builder Name
- Richmond American Homes
Carport Spaces
- 0.00
Close Date
- 0000-00-00
Cooling
- Central Air
Country
- US
Covered Spaces
- 0.00
Exterior Features
- Sliding Doors
Flooring
- Carpet
- Ceramic Tile
Garage Spaces
- 3.00
Heating
- Central
- Electric
Insurance Expense
- 0.00
Interior Features
- High Ceilings
- Living Room/Dining Room Combo
- Open Floorplan
- Other
- Solid Surface Counters
- Split Bedroom
- Walk-In Closet(s)
Legal Description
- SUTTON PRESERVE PB 193 PG 30-31 LOT 32
Levels
- One
Living Area
- 1919.00
Area Major
- 33839 - Eagle Lake
Net Operating Income
- 0.00
New Construction Yes / No
- Yes
Occupant Type
- Vacant
Open Parking Spaces
- 0.00
Other Expense
- 0.00
Parcel Number
- 26-29-08-686704-000320
Pets Allowed
- Yes
Possession
- Close Of Escrow
Property Condition
- Completed
Property Type
- Residential
Roof
- Shingle
Sewer
- Public Sewer
Tax Year
- 2023
Township
- 29
Utilities
- BB/HS Internet Available
- Cable Available
- Electricity Available
- Public
Views
- 12
Virtual Tour Url
- https://www.propertypanorama.com/instaview/stellar/S5114493
Water Source
- Public
Year Built
- 2025



