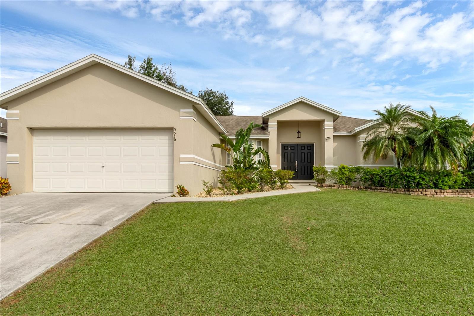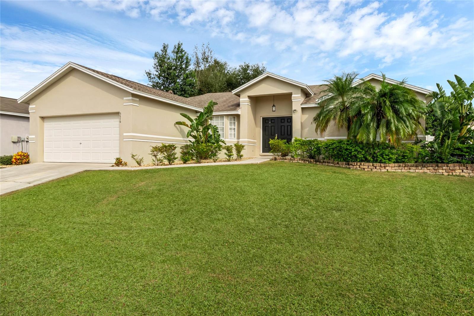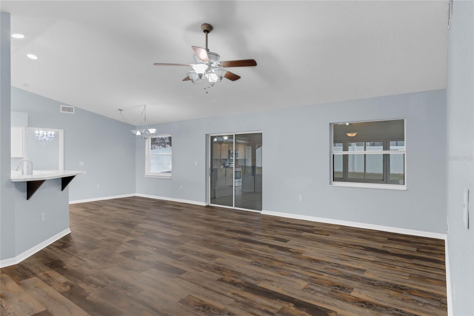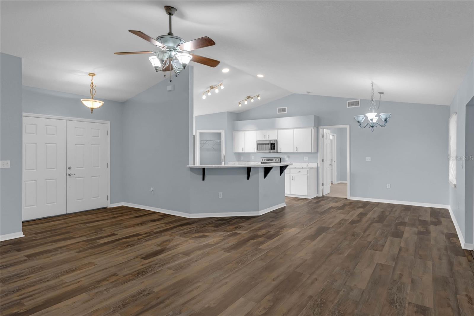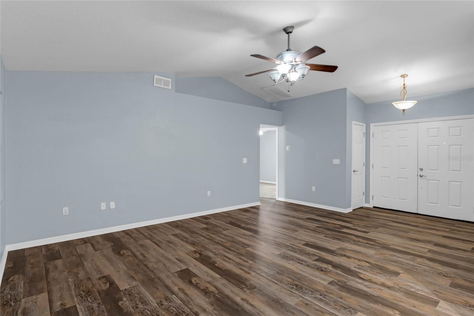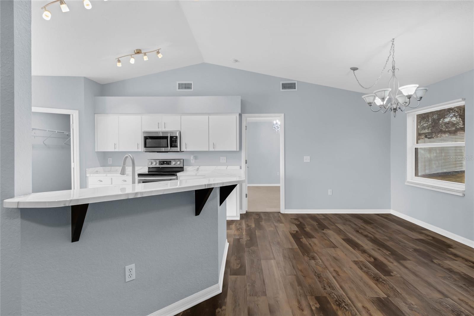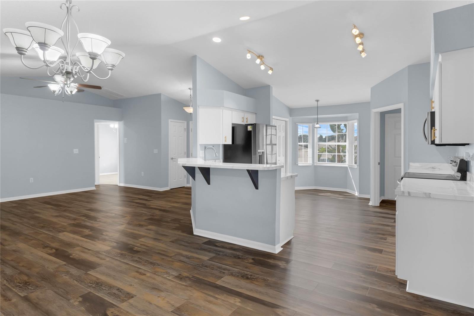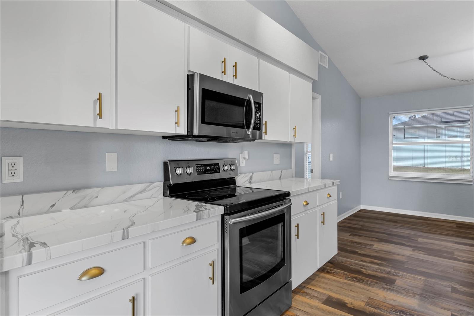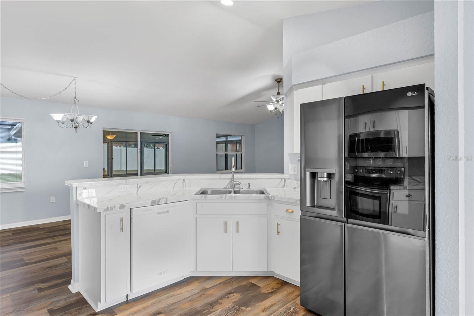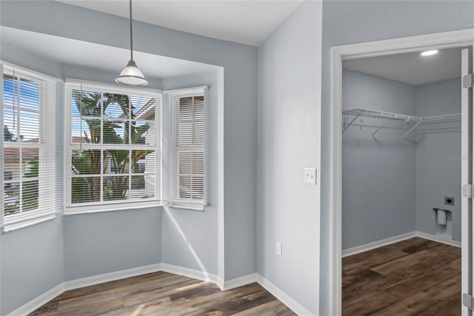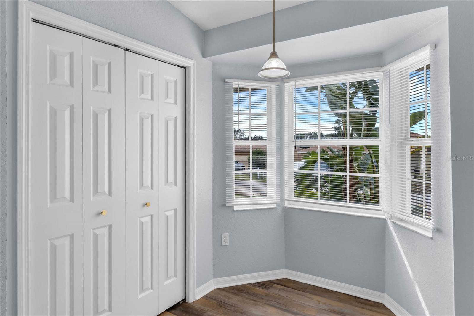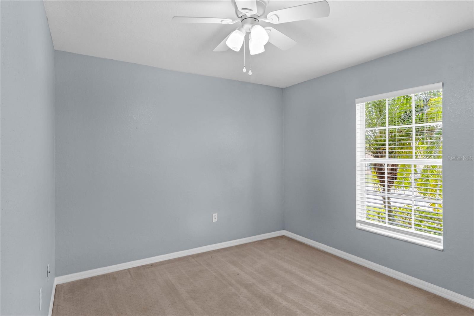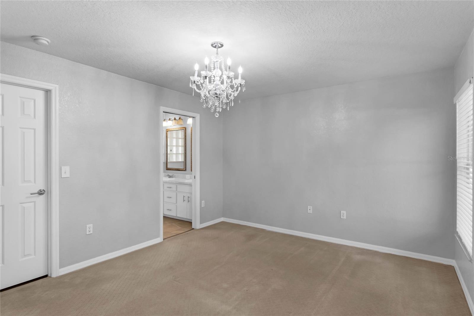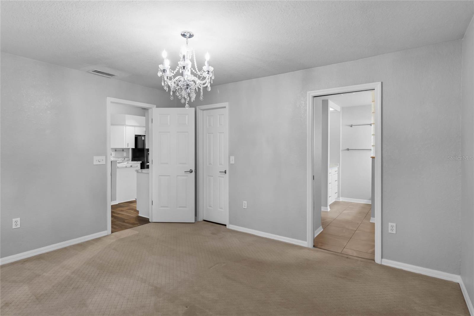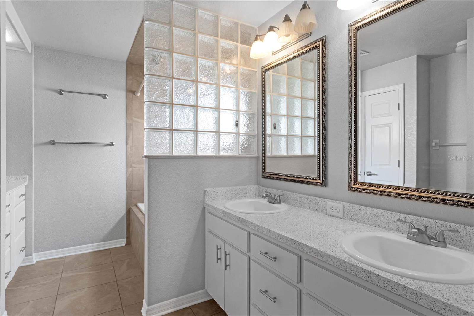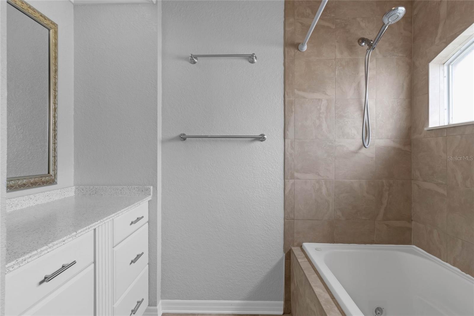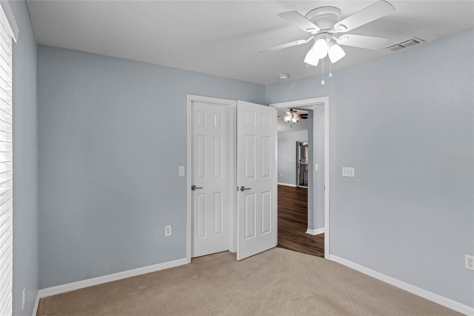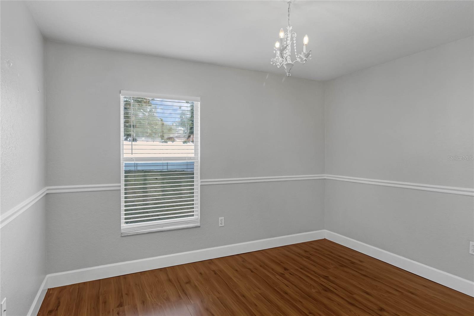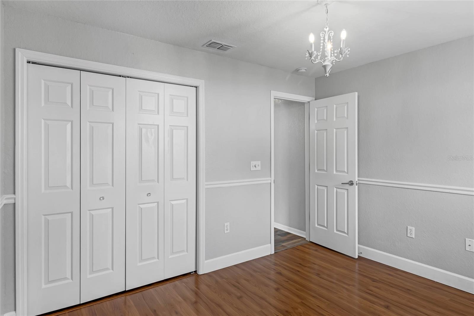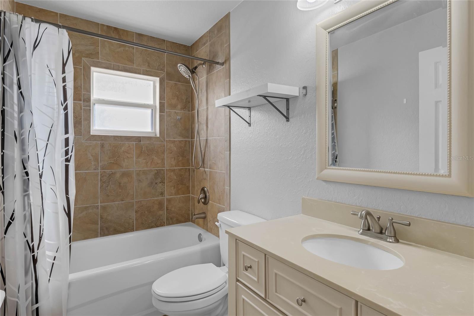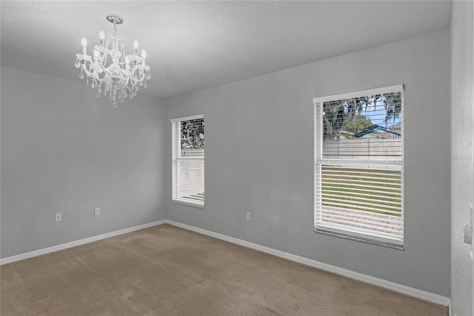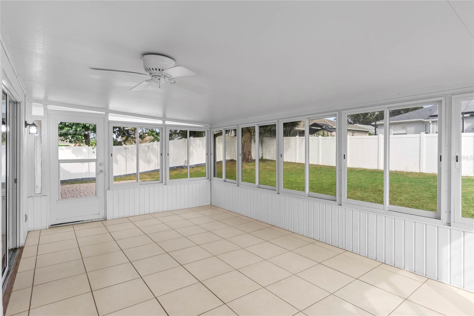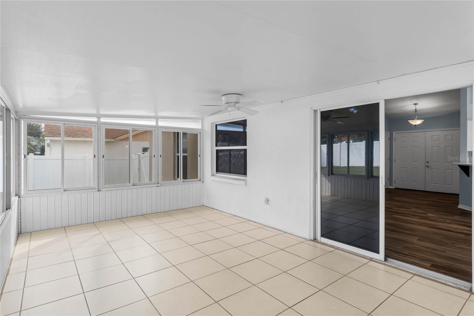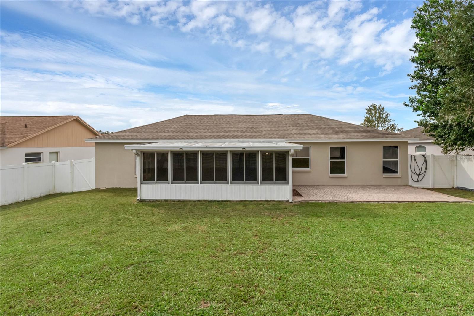3570 Manor Loop, LAKELAND, FL 33810
Contact Broker IDX Sites Inc.
Schedule A Showing
Request more information
- MLS#: S5114310 ( Residential )
- Street Address: 3570 Manor Loop
- Viewed: 76
- Price: $336,000
- Price sqft: $178
- Waterfront: No
- Year Built: 2003
- Bldg sqft: 1890
- Bedrooms: 3
- Total Baths: 2
- Full Baths: 2
- Garage / Parking Spaces: 2
- Days On Market: 245
- Additional Information
- Geolocation: 28.1398 / -82.0182
- County: POLK
- City: LAKELAND
- Zipcode: 33810
- Subdivision: Ashley Estates
- Elementary School: Dr. N. E Roberts Elem
- Middle School: Kathleen Middle
- High School: Kathleen High
- Provided by: NAIM REAL ESTATE LLC
- Contact: Samir Naim
- 818-268-9917

- DMCA Notice
-
DescriptionWelcome to this beautiful and serene home, where comfort meets modern convenience. This home provides a calming and inviting atmosphere perfect for relaxation. The spacious master suite features a luxurious walk in closet, offering ample storage for all your wardrobe needs. The additional bedrooms are versatile, allowing you to create personalized spaceswhether you need a home office, guest room, or play area. The primary bathroom is a standout feature, complete with dual sinks, ideal for busy mornings, and generous under sink storage for added convenience. Every detail has been thoughtfully designed to enhance your daily living experience. Step outside to discover the fenced in backyard, a private oasis perfect for both quiet reflection and entertaining guests. The covered sitting area provides a comfortable space to enjoy the outdoors, rain or shine. Imagine hosting summer barbecues, relaxing with a book, or enjoying your morning coffee in this delightful space. This home is truly a haven for those seeking a peaceful environment while maintaining proximity to all the amenities you need. With its functional layout, elegant finishes, and outdoor living space, its an excellent choice for anyone ready to make a house their home. Key Features: Master bedroom with walk in closet Versatile additional rooms for flexible living Primary bathroom with double sinks and ample under sink storage Fenced backyard with a covered sitting area, perfect for outdoor entertaining Thoughtfully designed for both comfort and functionality Dont miss this opportunity to own a home that offers both tranquility and practicality. Schedule your showing today
Property Location and Similar Properties
Features
Appliances
- Dishwasher
- Electric Water Heater
- Microwave
- Other
- Range
Home Owners Association Fee
- 250.00
Association Name
- Polk County Community Association Management -
Association Phone
- 863-647-1739
Carport Spaces
- 0.00
Close Date
- 0000-00-00
Cooling
- Central Air
Country
- US
Covered Spaces
- 0.00
Exterior Features
- Sidewalk
Flooring
- Carpet
- Laminate
Garage Spaces
- 2.00
Heating
- Central
High School
- Kathleen High
Insurance Expense
- 0.00
Interior Features
- Ceiling Fans(s)
- Kitchen/Family Room Combo
Legal Description
- ASHLEY ESTATES PB 119 PGS 1 & 2 LOT 53
Levels
- One
Living Area
- 1530.00
Middle School
- Kathleen Middle
Area Major
- 33810 - Lakeland
Net Operating Income
- 0.00
Occupant Type
- Vacant
Open Parking Spaces
- 0.00
Other Expense
- 0.00
Parcel Number
- 23-27-16-001011-000530
Pets Allowed
- Cats OK
- Dogs OK
Property Type
- Residential
Roof
- Shingle
School Elementary
- Dr. N. E Roberts Elem
Sewer
- Public Sewer
Tax Year
- 2023
Township
- 27
Utilities
- Cable Available
- Electricity Connected
- Sewer Connected
- Water Connected
Views
- 76
Virtual Tour Url
- https://www.propertypanorama.com/instaview/stellar/S5114310
Water Source
- Public
Year Built
- 2003



