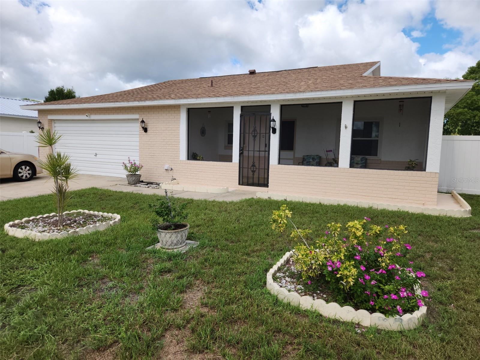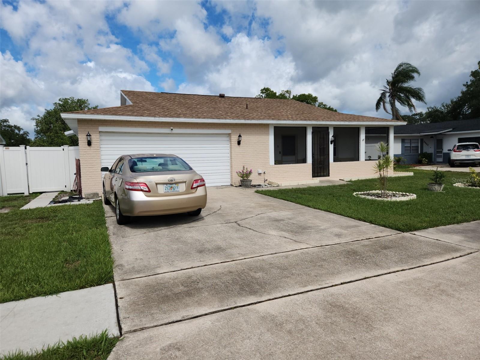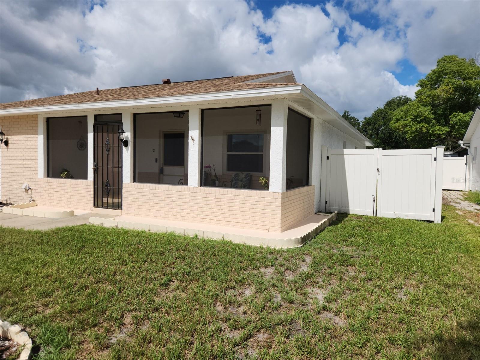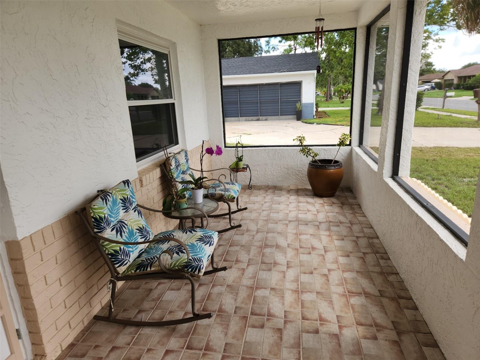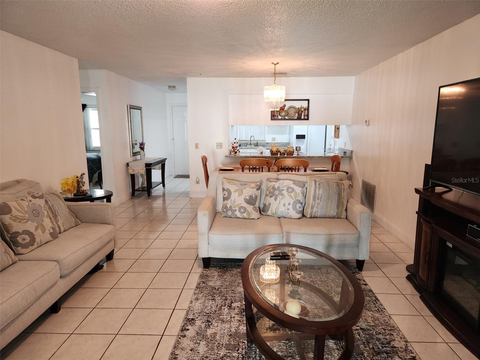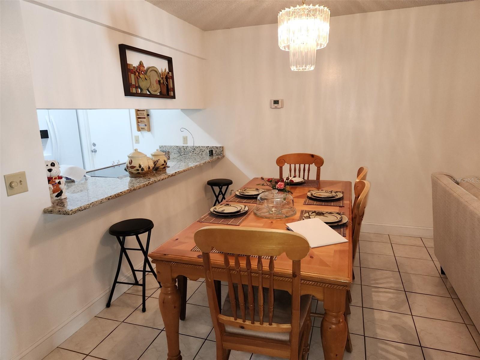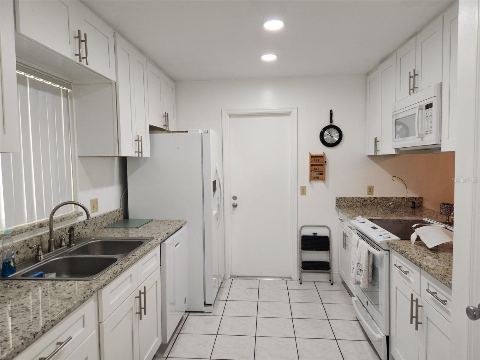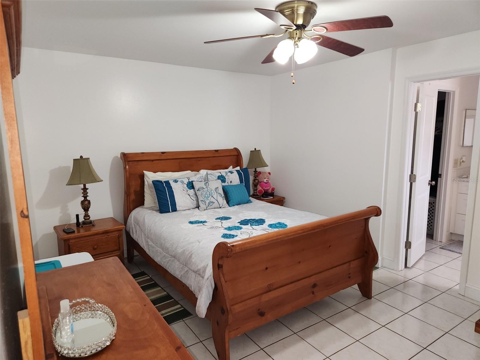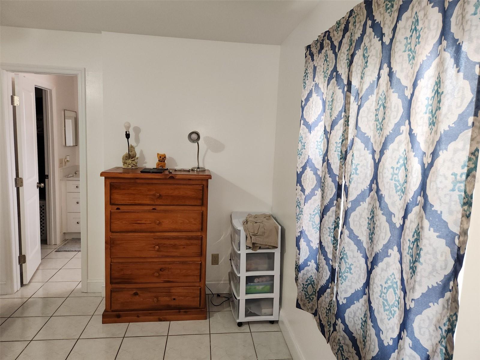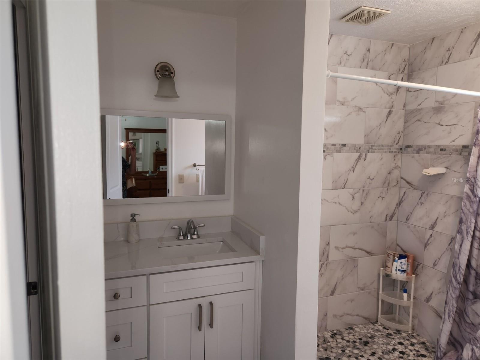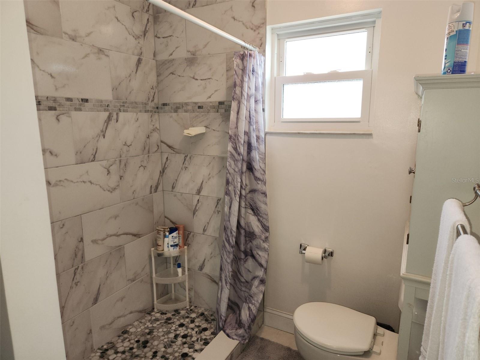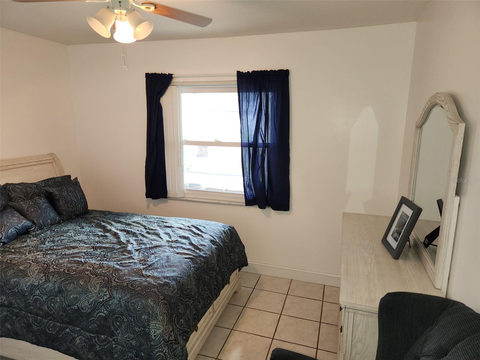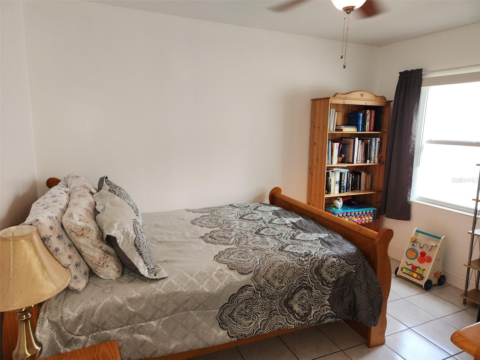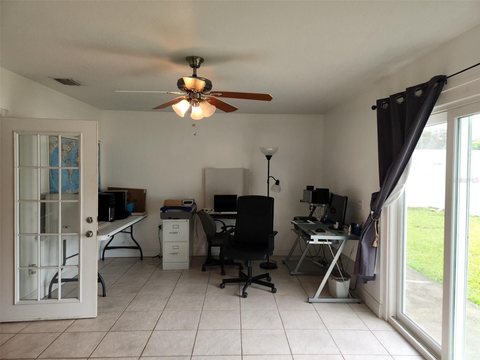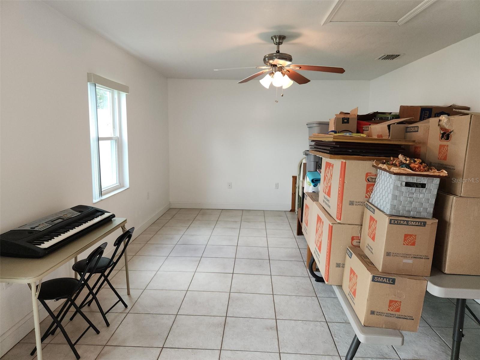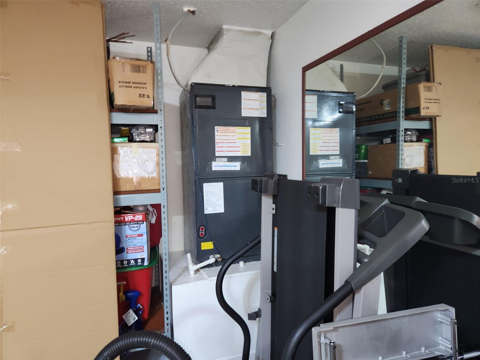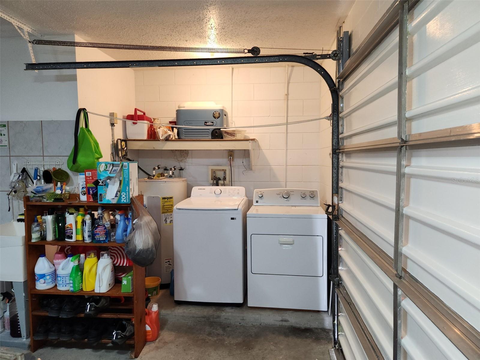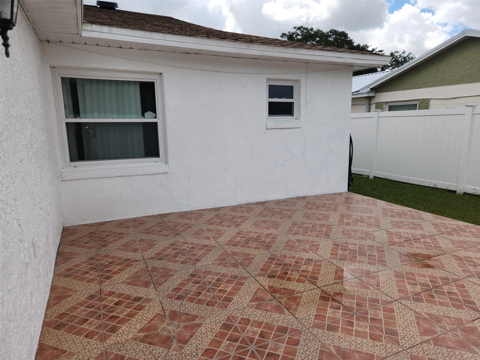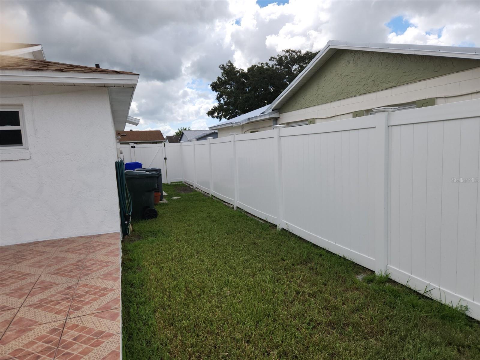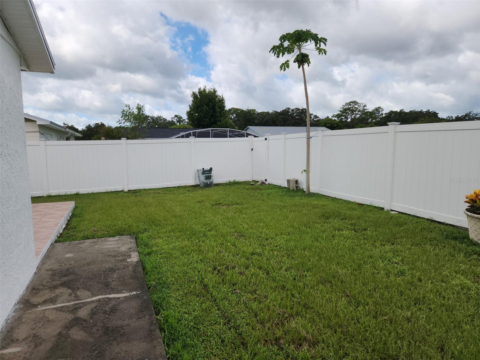2518 Bowmer Drive, KISSIMMEE, FL 34744
Contact Tropic Shores Realty
Schedule A Showing
Request more information
- MLS#: S5109889 ( Residential )
- Street Address: 2518 Bowmer Drive
- Viewed: 173
- Price: $359,900
- Price sqft: $158
- Waterfront: No
- Year Built: 1982
- Bldg sqft: 2283
- Bedrooms: 3
- Total Baths: 2
- Full Baths: 2
- Garage / Parking Spaces: 2
- Days On Market: 543
- Additional Information
- Geolocation: 28.3201 / -81.3868
- County: OSCEOLA
- City: KISSIMMEE
- Zipcode: 34744
- Subdivision: Mill Run
- Elementary School: Mill Creek
- Middle School: Denn John
- High School: Gateway
- Provided by: COLDWELL BANKER SOLOMON
- Contact: Michael Solomon
- 407-348-3322

- DMCA Notice
-
DescriptionBACK ON THE MARKET due to Financing. Move in ready, completely remodeled. Single family home featuring 3 bedrooms., 2 baths, 2 car garage. The welcoming great room offers plenty of space to entertain family and friends. The fully equipped kitchen has plenty of cabinets, storage space, and granite counter tops. Relax in the privacy and comfort of the spacious Florida room. Bathrooms, granite counter tops, roof, and fence were installed in 2023; a/c installed in 2021, sliding door in Florida room done in 2017, re piped in 2012, new ducts and windows in Florida room in 2008. Great location offering you easy access to shopping (The Loop), dining, Osceola Pkwy, FL Turnpike, 192, and 441. Check this one out, see it today!
Property Location and Similar Properties
Features
Appliances
- Dishwasher
- Microwave
- Range
- Refrigerator
Home Owners Association Fee
- 0.00
Carport Spaces
- 0.00
Close Date
- 0000-00-00
Cooling
- Central Air
Country
- US
Covered Spaces
- 0.00
Exterior Features
- Sliding Doors
Fencing
- Fenced
- Vinyl
Flooring
- Ceramic Tile
Garage Spaces
- 2.00
Heating
- Central
- Electric
High School
- Gateway High School (9 12)
Insurance Expense
- 0.00
Interior Features
- Living Room/Dining Room Combo
- Walk-In Closet(s)
Legal Description
- MILL RUN UNIT 3 PB 2 PF 241 LOT 2
Levels
- One
Living Area
- 1523.00
Lot Features
- Cleared
- In County
- Landscaped
- Paved
Middle School
- Denn John Middle
Area Major
- 34744 - Kissimmee
Net Operating Income
- 0.00
Occupant Type
- Owner
Open Parking Spaces
- 0.00
Other Expense
- 0.00
Parcel Number
- 11-25-29-1713-0001-0020
Parking Features
- Driveway
Pets Allowed
- Yes
Property Type
- Residential
Roof
- Shingle
School Elementary
- Mill Creek Elem (K 5)
Sewer
- Public Sewer
Tax Year
- 2025
Township
- 25S
Utilities
- BB/HS Internet Available
- Cable Available
- Public
Views
- 173
Virtual Tour Url
- https://www.propertypanorama.com/instaview/stellar/S5109889
Water Source
- Public
Year Built
- 1982
Zoning Code
- KRPU



