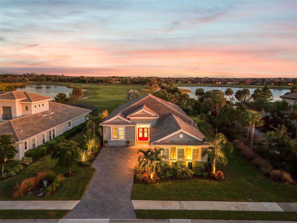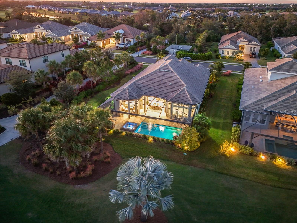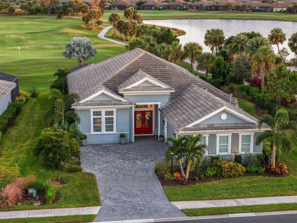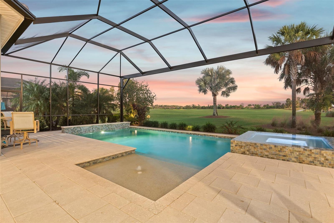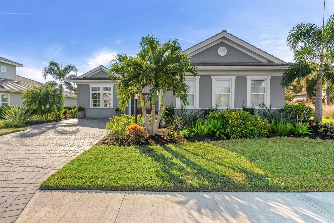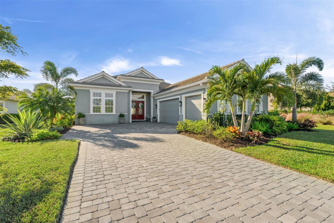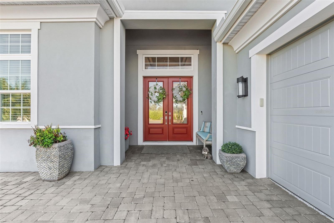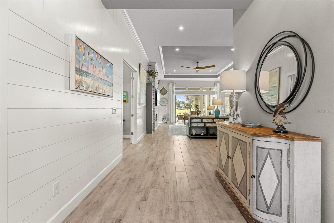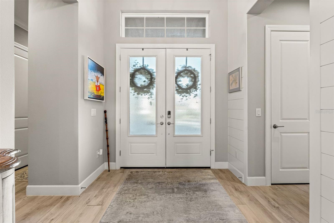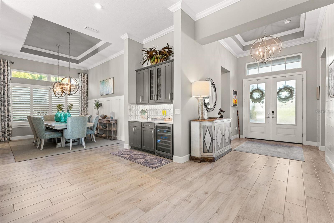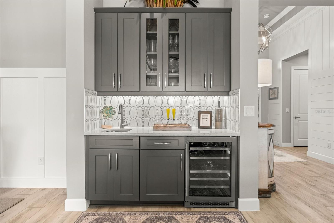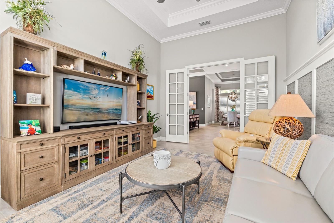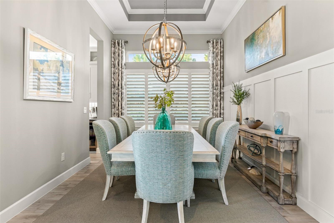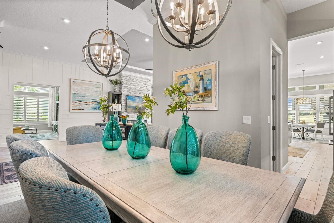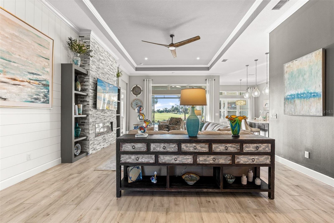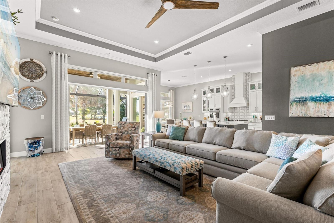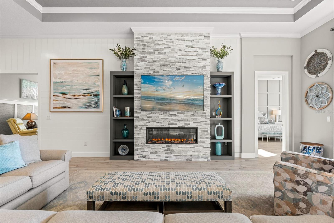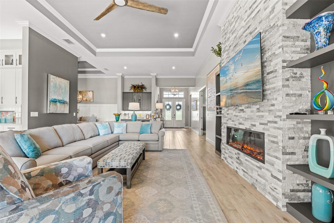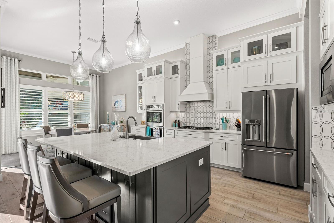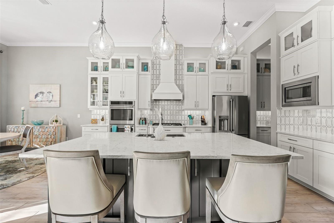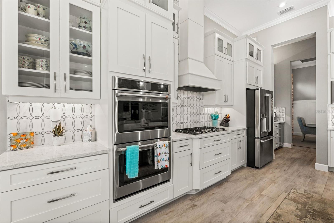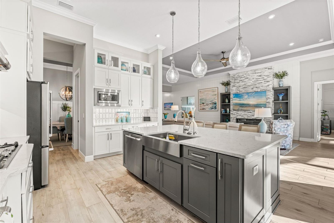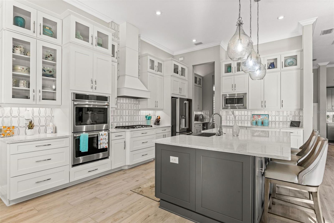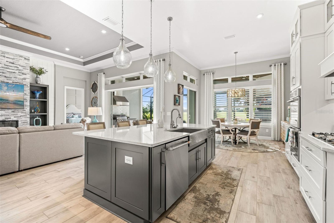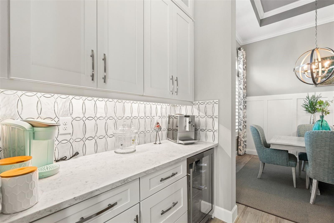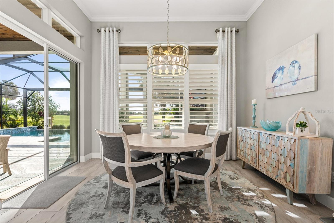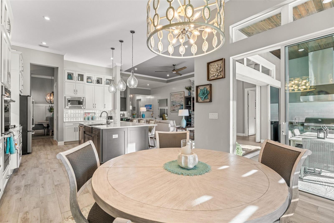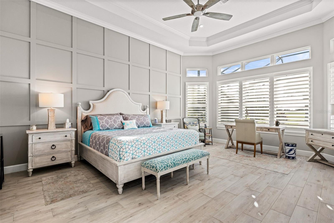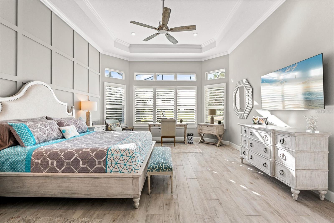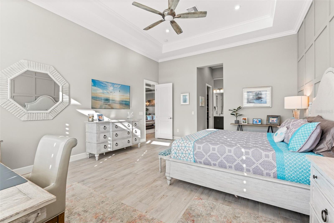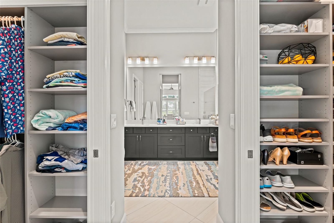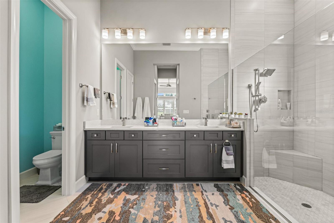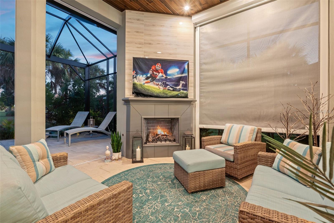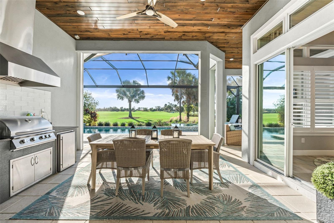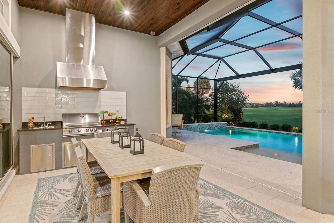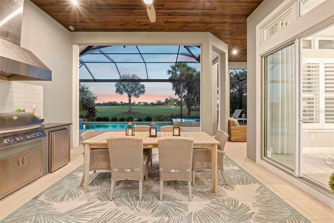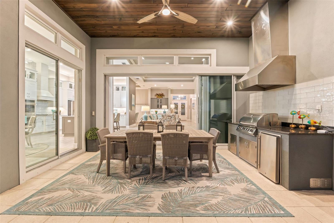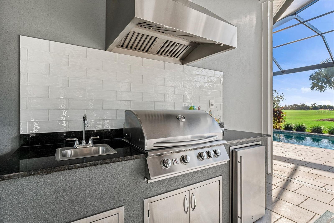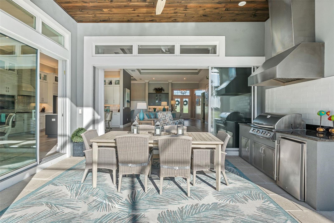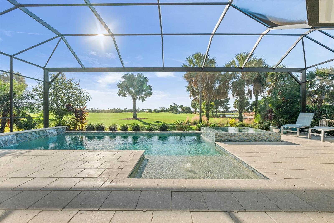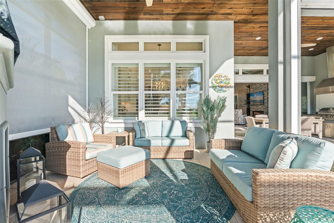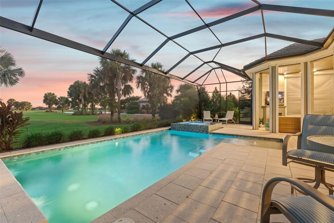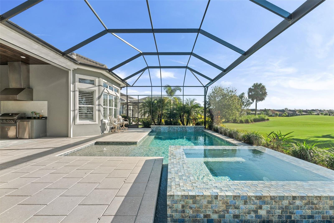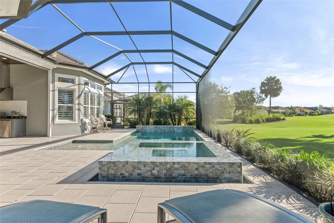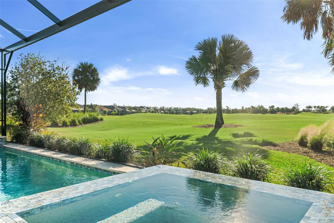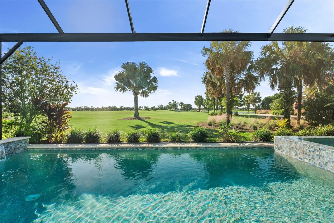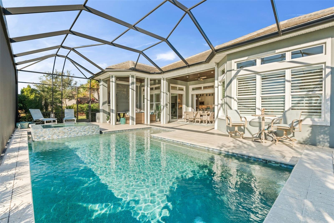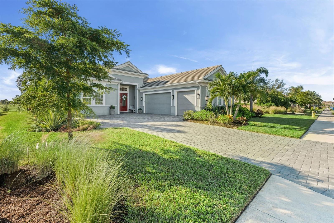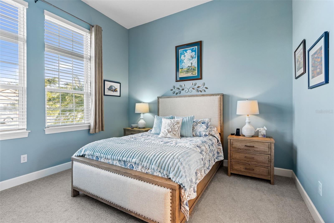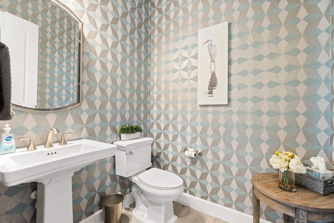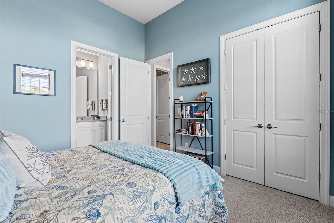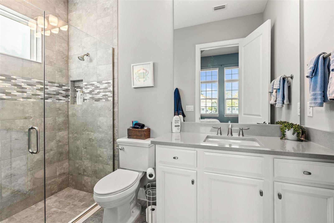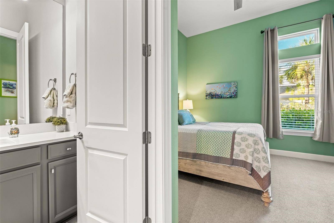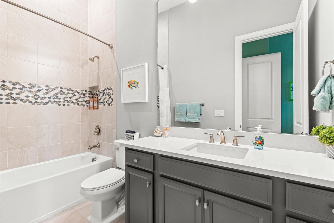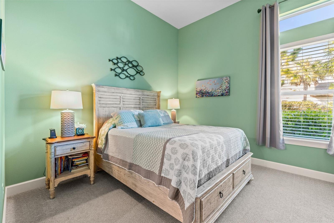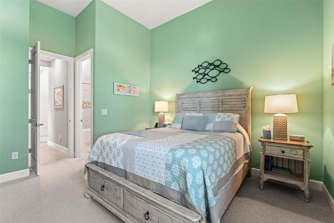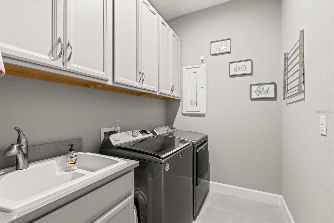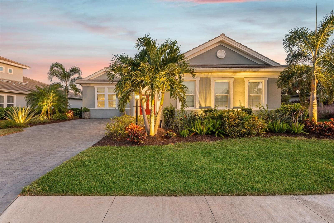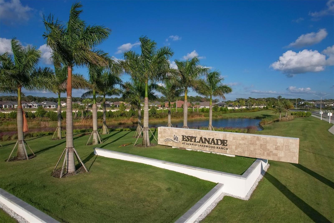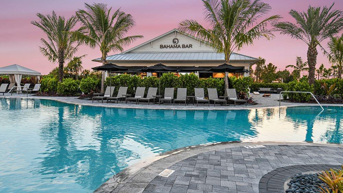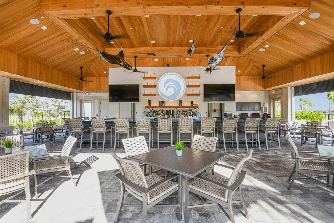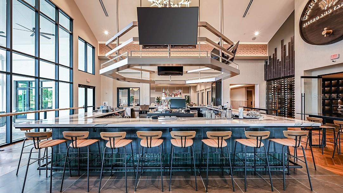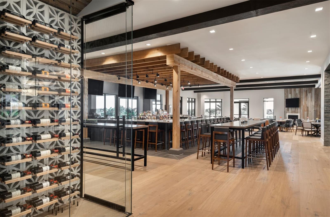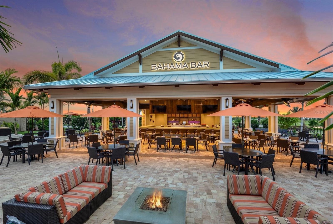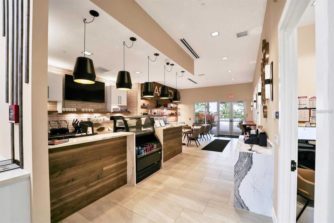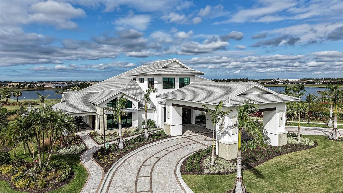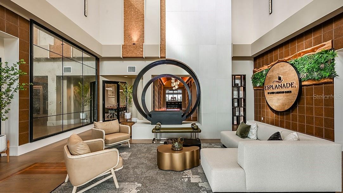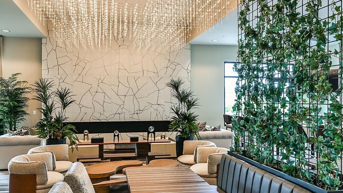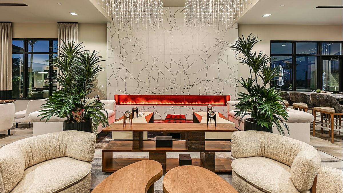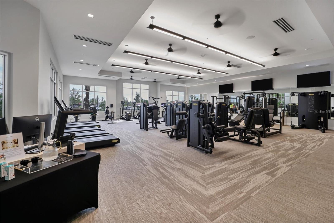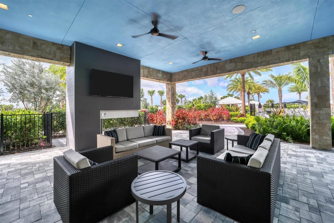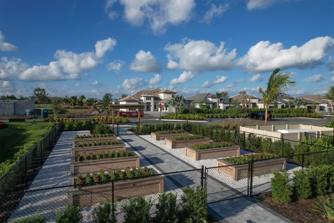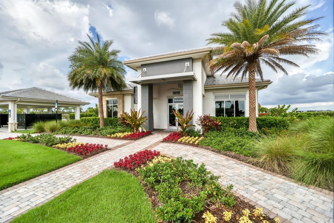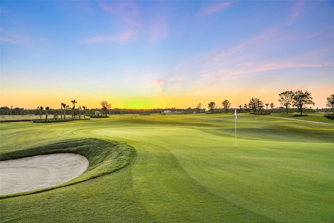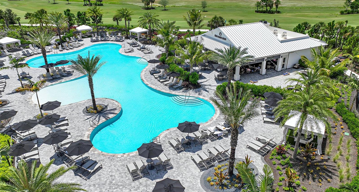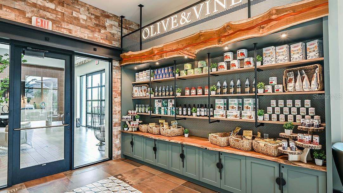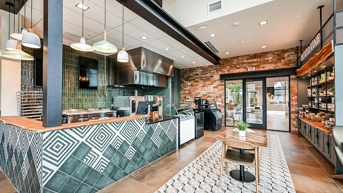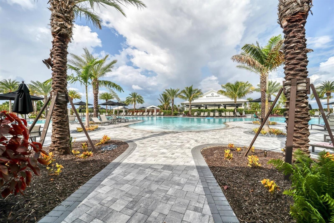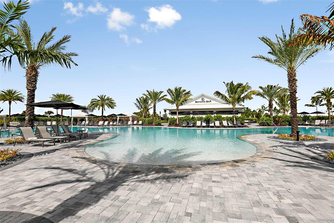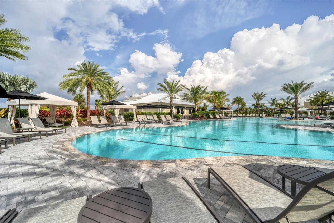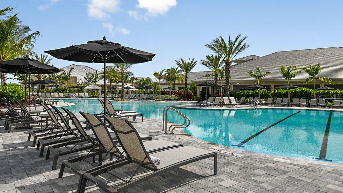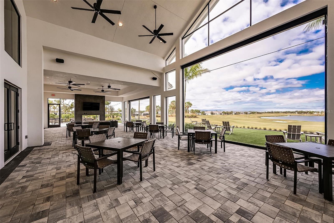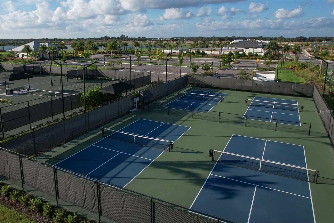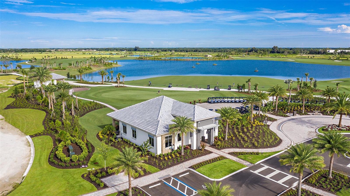15126 Derna Terrace, BRADENTON, FL 34211
Contact Tropic Shores Realty
Schedule A Showing
Request more information
- MLS#: A4670983 ( Residential )
- Street Address: 15126 Derna Terrace
- Viewed: 92
- Price: $1,779,900
- Price sqft: $420
- Waterfront: No
- Year Built: 2022
- Bldg sqft: 4239
- Bedrooms: 3
- Total Baths: 4
- Full Baths: 3
- 1/2 Baths: 1
- Garage / Parking Spaces: 3
- Days On Market: 101
- Additional Information
- Geolocation: 27.4605 / -82.3873
- County: MANATEE
- City: BRADENTON
- Zipcode: 34211
- Elementary School: Gullett
- Middle School: Dr Mona Jain
- High School: Lakewood Ranch
- Provided by: COMPASS FLORIDA LLC
- Contact: Sue Silberbusch
- 941-279-3630

- DMCA Notice
-
DescriptionExperience resort style living behind the gates of the highly coveted Esplanade at Azario in renowned Lakewood Ranch. This is a rare opportunity to own the no longer available Lincoln model, set on a deeded, golf inclusive homesite with a south facing lanai and unobstructed water and golf course views of the 16th hole. Through the grand double doors, youre greeted by soaring 13 foot ceilings and porcelain wood look tile that flows seamlessly throughout the home, creating a bright and cohesive aesthetic. To the right, the formal dining room exudes elegance with its tray ceiling and designer chandelier, while a custom wet bar with dual zone wine refrigerator and rich wood cabinetry enhances the spaceperfect for entertaining. The chefs kitchen is a showstopper, featuring GE Caf stainless steel appliances, a five burner gas cooktop, Cambria quartz countertops, double wall ovens, and a French door built in refrigerator/freezer. Glass front upper cabinets and under cabinet lighting add a refined touch. The expansive great room invites both relaxation and gathering, centered around a sleek stone fireplace and pocketing glass sliders that open to the impressive travertine covered outdoor living area. Step outside to enjoy a custom outdoor kitchen, gas fireplace, and saltwater pool and spa surrounded by panoramic screens framing the view. The raised 8 x 12 spa, cascading waterfall, and ambient lighting create the perfect evening retreat. Both guest suites provide private full baths with quartz finishes, while the primary suitetucked privately at the rear of the homefeatures massive windows, dual custom closets, and a luxurious ensuite with an oversized shower. A den with French doors provides flexible space for work or relaxation. Esplanade at Azario offers world class amenities including an 18 hole championship golf course, pro shop, culinary center, fitness center, full service spa, six tennis courts, sixteen pickleball courts, a resort style pool, Bahama Bar & Restaurant, coffee shop, and casual pizzeria. Ideally located near Sarasotas finest dining, shopping, and award winning Gulf Coast beaches, this home captures the essence of luxury, leisure, and lifestyle.
Property Location and Similar Properties
Features
Appliances
- Bar Fridge
- Built-In Oven
- Convection Oven
- Cooktop
- Dishwasher
- Disposal
- Gas Water Heater
- Microwave
- Refrigerator
- Wine Refrigerator
Association Amenities
- Clubhouse
- Fence Restrictions
- Gated
- Golf Course
- Park
- Pickleball Court(s)
- Playground
- Pool
- Recreation Facilities
- Security
- Spa/Hot Tub
Home Owners Association Fee
- 2144.00
Home Owners Association Fee Includes
- Pool
- Maintenance Structure
- Maintenance Grounds
- Management
- Private Road
- Recreational Facilities
- Security
Association Name
- Doug Walkowiak
Association Phone
- ?(941) 253-2922?
Carport Spaces
- 0.00
Close Date
- 0000-00-00
Cooling
- Central Air
- Zoned
Country
- US
Covered Spaces
- 0.00
Exterior Features
- Lighting
- Outdoor Grill
- Outdoor Kitchen
- Rain Gutters
- Sidewalk
- Sliding Doors
Flooring
- Carpet
- Tile
Furnished
- Unfurnished
Garage Spaces
- 3.00
Heating
- Central
- Heat Pump
- Natural Gas
- Zoned
High School
- Lakewood Ranch High
Insurance Expense
- 0.00
Interior Features
- Built-in Features
- Ceiling Fans(s)
- Crown Molding
- High Ceilings
- Kitchen/Family Room Combo
- Open Floorplan
- Primary Bedroom Main Floor
- Split Bedroom
- Thermostat
- Tray Ceiling(s)
- Walk-In Closet(s)
- Wet Bar
- Window Treatments
Legal Description
- LOT 34
- AZARIO ESPLANADE PH I SUBPH A
- B & C PI#5760.1175/9
Levels
- One
Living Area
- 3058.00
Middle School
- Dr Mona Jain Middle
Area Major
- 34211 - Bradenton/Lakewood Ranch Area
Net Operating Income
- 0.00
Occupant Type
- Owner
Open Parking Spaces
- 0.00
Other Expense
- 0.00
Parcel Number
- 576011759
Pets Allowed
- Breed Restrictions
- Cats OK
- Dogs OK
Pool Features
- Gunite
- In Ground
- Lighting
- Screen Enclosure
- Tile
Property Type
- Residential
Roof
- Tile
School Elementary
- Gullett Elementary
Sewer
- Public Sewer
Tax Year
- 2024
Township
- 35S
Utilities
- BB/HS Internet Available
- Cable Connected
- Electricity Connected
- Natural Gas Connected
- Sewer Connected
- Sprinkler Meter
- Water Connected
Views
- 92
Virtual Tour Url
- https://listings.gulfcoastrealtymedia.com/video/GaBg1d59QbG149y3Qv00xxYf6rYg6ZbDXnD8csOHr01Rs
Water Source
- Public
Year Built
- 2022
Zoning Code
- RES



