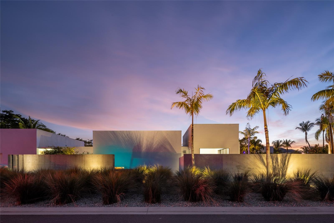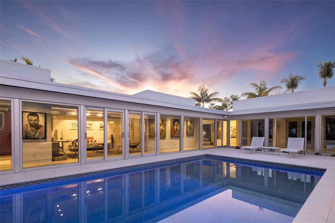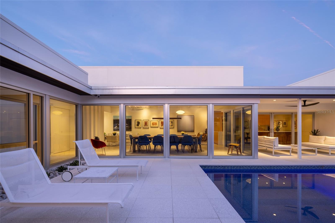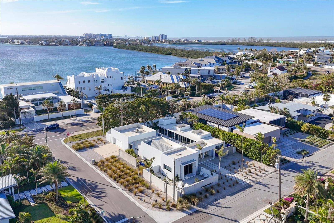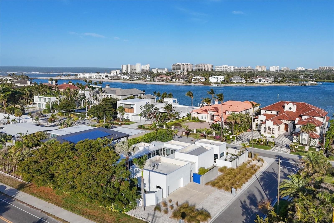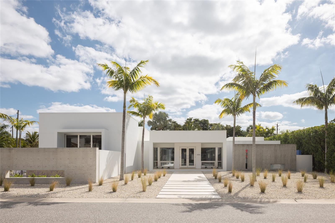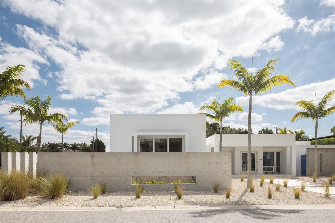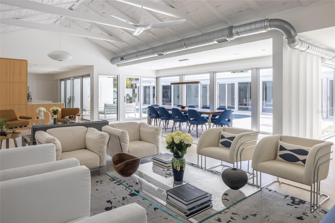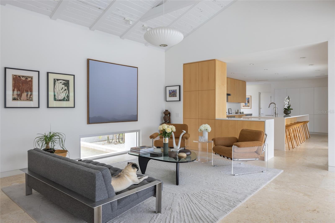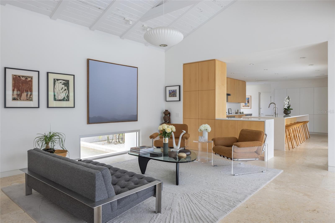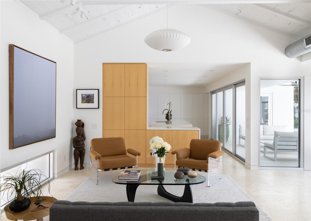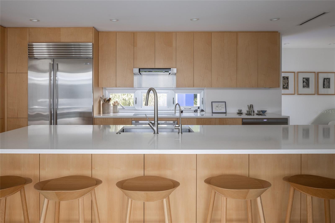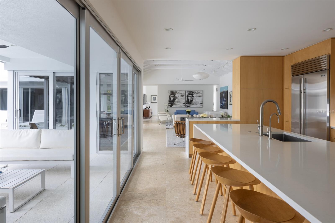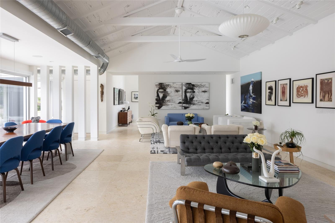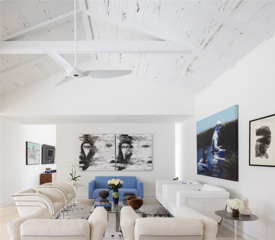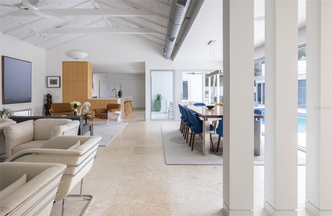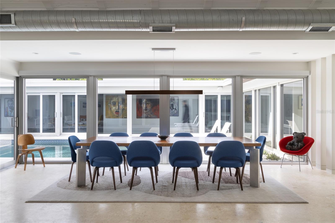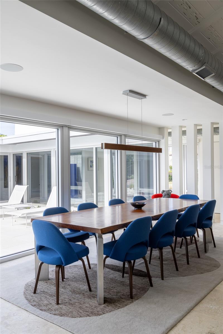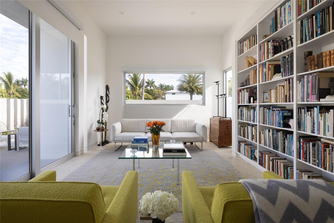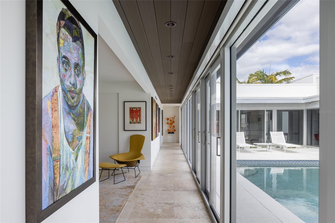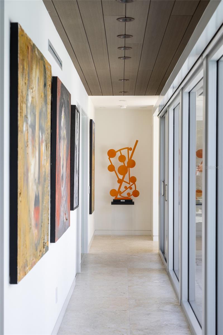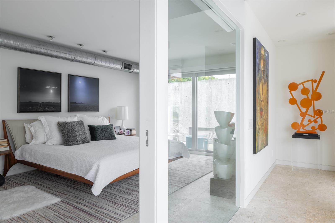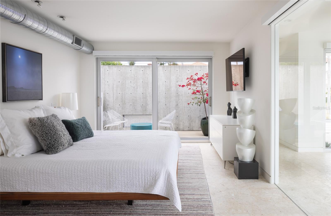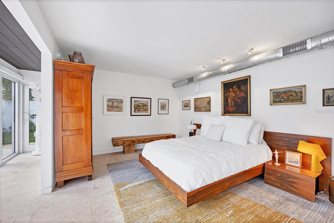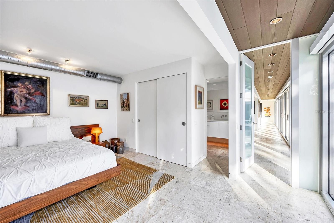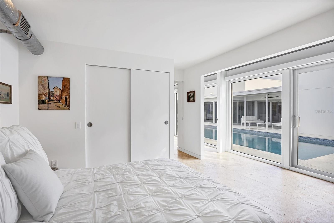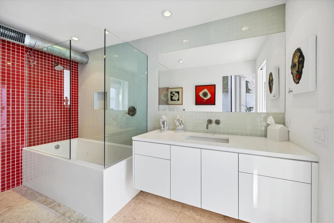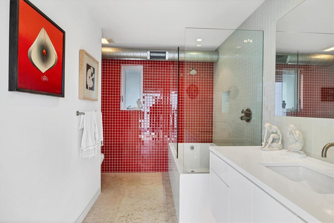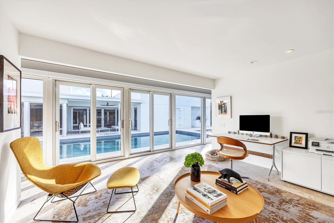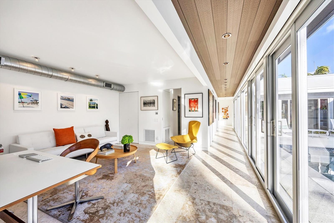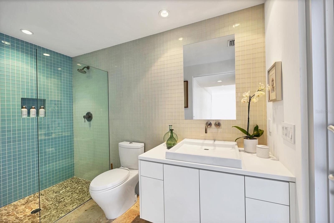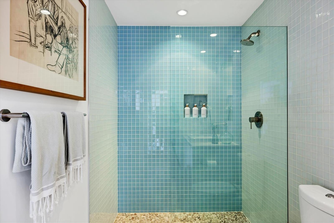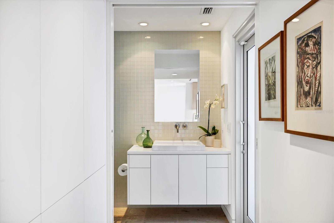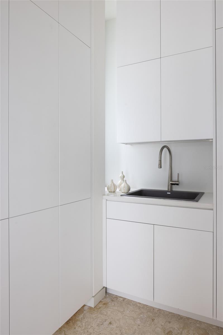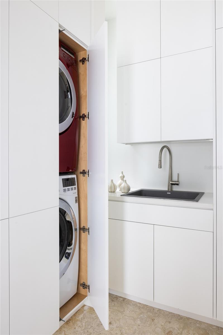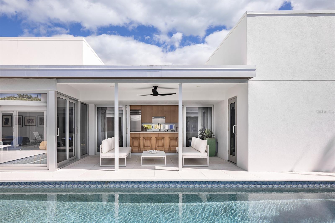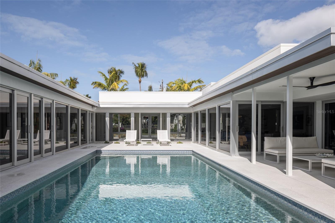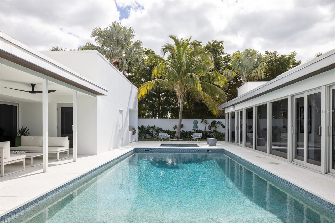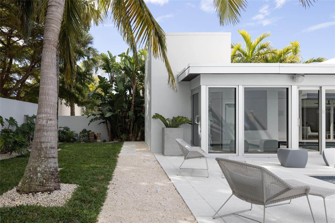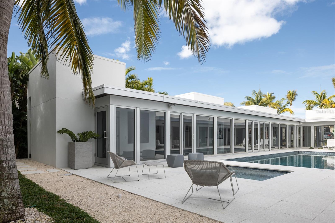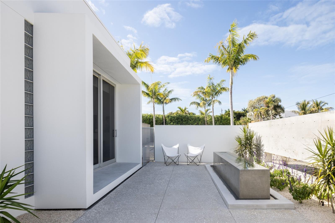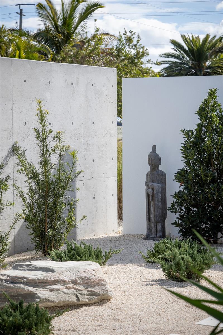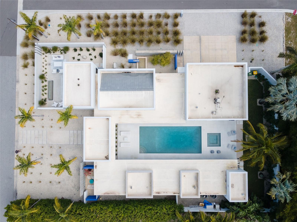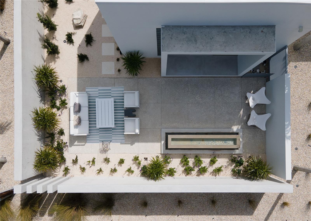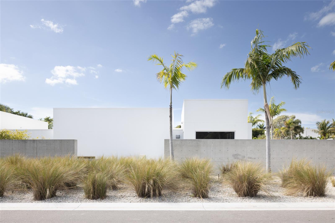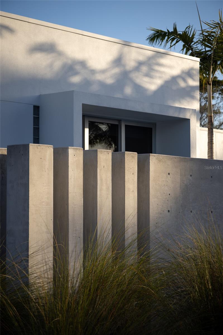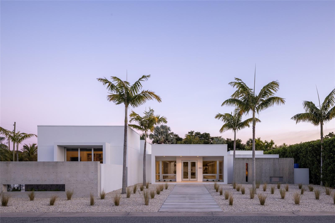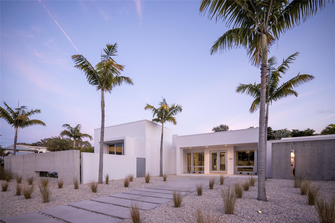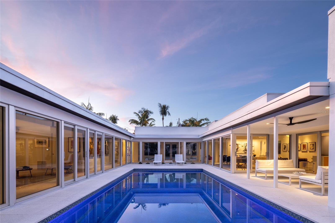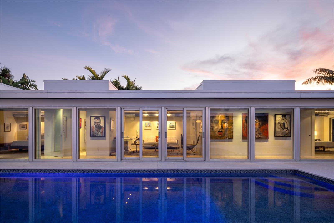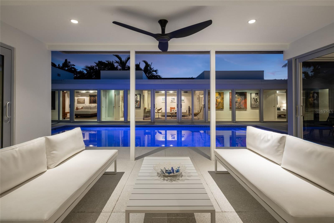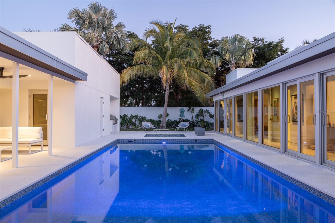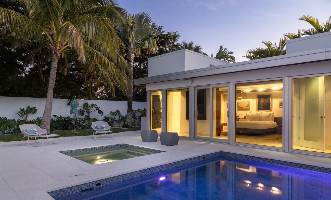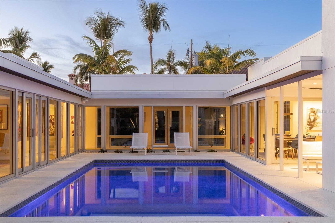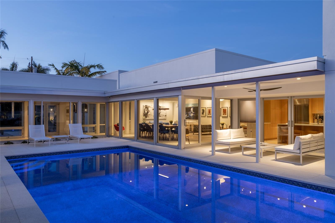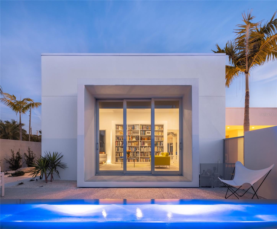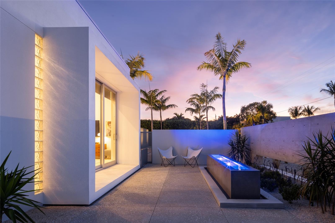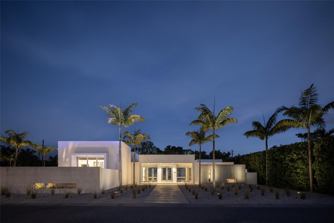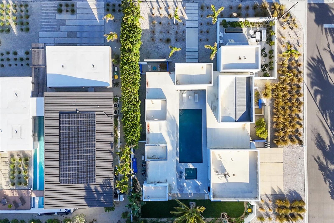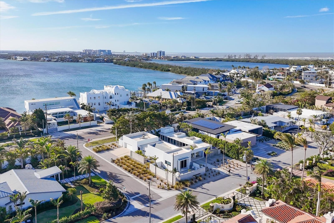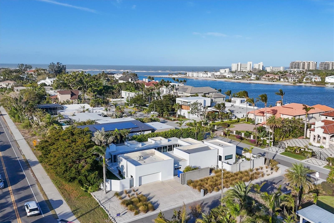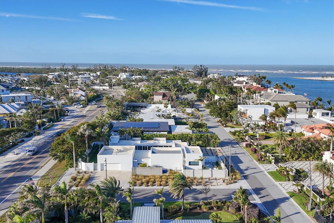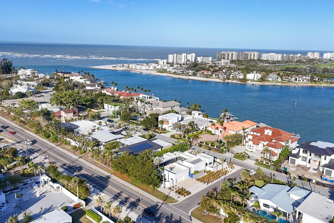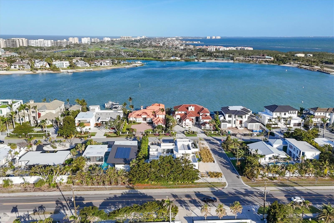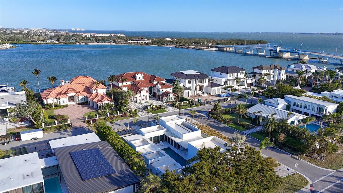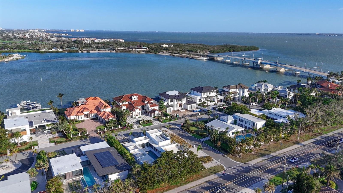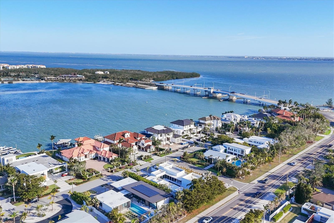1354 Westway Drive, SARASOTA, FL 34236
Contact Tropic Shores Realty
Schedule A Showing
Request more information
- MLS#: A4668129 ( Residential )
- Street Address: 1354 Westway Drive
- Viewed: 98
- Price: $3,985,000
- Price sqft: $1,048
- Waterfront: No
- Year Built: 1962
- Bldg sqft: 3804
- Bedrooms: 3
- Total Baths: 3
- Full Baths: 3
- Days On Market: 109
- Additional Information
- Geolocation: 27.3301 / -82.5827
- County: SARASOTA
- City: SARASOTA
- Zipcode: 34236
- Subdivision: Lido Shores
- Elementary School: Soutide
- Middle School: Booker
- High School: Sarasota

- DMCA Notice
-
DescriptionIn the coveted enclave of Lido Shores, a community celebrated for its architectural innovation, this striking modern residence stands as a true work of art by renowned architect Guy Peterson. A symphony of clean lines, open volumes, and coastal serenity, the home captures the very essence of Sarasotas modernist heritage while embodying an effortless sense of luxury and calm. Walls of glass dissolve boundaries between interior and exterior, flooding every space with natural light and blurring the line between home and horizon. In 2022, a thoughtful transformation elevated both form and function, introducing a new dining area, a versatile family room that doubles as a library, enhanced storage, and a dedicated laundry space, all executed with Petersons signature restraint and precision. Outdoors, the living experience unfolds across three distinct retreats, each its own expression of tranquility. A Japanese inspired front courtyard with a water feature welcomes guests with meditative grace. At the center, a lap pool and heated spa anchor the heart of the home, surrounded by lush gardens, a Wolf outdoor grill, and generous lounge areas ideal for entertaining. A third, private garden extends from the primary suite, offering an intimate sanctuary designed for reflection and repose. Inside, refined simplicity defines every space. The open concept plan seamlessly connects the main living area, dining room, and gourmet kitchen, outfitted with Wolf and Sub Zero appliances, custom maple cabinetry, and white quartz surfaces that echo the homes modern aesthetic. The primary suite, with direct access to its secluded courtyard, features a bespoke closet system and serene ambiance that completes this private retreat. Set within a community offering exclusive access to a private Gulf front beach, this residence transcends the notion of home. It is an architectural statement, an emblem of modern Sarasota design and a rare opportunity to own a piece of its enduring legacy.
Property Location and Similar Properties
Features
Appliances
- Convection Oven
- Cooktop
- Dishwasher
- Disposal
- Dryer
- Exhaust Fan
- Freezer
- Gas Water Heater
- Ice Maker
- Kitchen Reverse Osmosis System
- Microwave
- Range Hood
- Refrigerator
- Washer
- Water Filtration System
- Water Purifier
- Wine Refrigerator
Home Owners Association Fee
- 0.00
Home Owners Association Fee Includes
- Other
Association Name
- William Farber
Carport Spaces
- 0.00
Close Date
- 0000-00-00
Cooling
- Central Air
Country
- US
Covered Spaces
- 0.00
Exterior Features
- Courtyard
- Garden
- Lighting
- Outdoor Grill
- Sliding Doors
- Sprinkler Metered
- Storage
Flooring
- Tile
Garage Spaces
- 2.00
Heating
- Central
- Electric
High School
- Sarasota High
Insurance Expense
- 0.00
Interior Features
- Ceiling Fans(s)
- Eat-in Kitchen
- High Ceilings
- Living Room/Dining Room Combo
- Open Floorplan
- Primary Bedroom Main Floor
- Solid Surface Counters
- Solid Wood Cabinets
- Thermostat
- Window Treatments
Legal Description
- Land on Lot 26 and 27
Levels
- One
Living Area
- 3364.00
Lot Features
- Flood Insurance Required
- FloodZone
- In County
Middle School
- Booker Middle
Area Major
- 34236 - Sarasota
Net Operating Income
- 0.00
Occupant Type
- Owner
Open Parking Spaces
- 0.00
Other Expense
- 0.00
Parcel Number
- 0013010001
Parking Features
- Garage Faces Side
Pets Allowed
- Yes
Pool Features
- Auto Cleaner
- Deck
- Gunite
- In Ground
- Lap
- Lighting
- Outside Bath Access
- Tile
Property Type
- Residential
Roof
- Membrane
School Elementary
- Southside Elementary
Sewer
- Public Sewer
Style
- Contemporary
Tax Year
- 2025
Township
- 36
Utilities
- Cable Available
- Cable Connected
- Electricity Available
- Electricity Connected
- Natural Gas Available
- Natural Gas Connected
- Sewer Available
- Sewer Connected
- Sprinkler Meter
- Underground Utilities
- Water Available
- Water Connected
View
- Pool
Views
- 98
Water Source
- Public
Year Built
- 1962
Zoning Code
- RSF2



