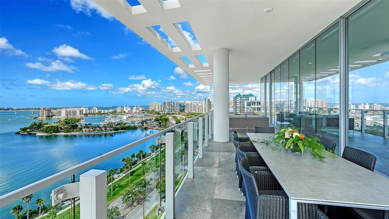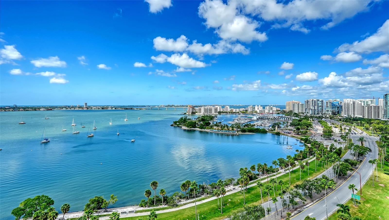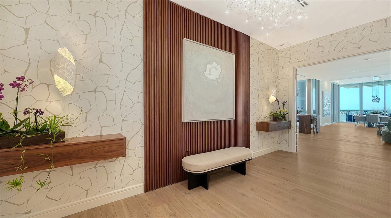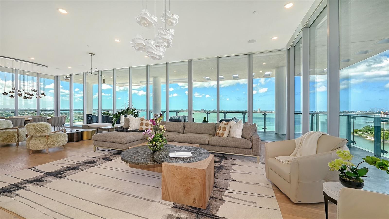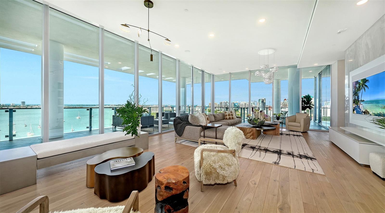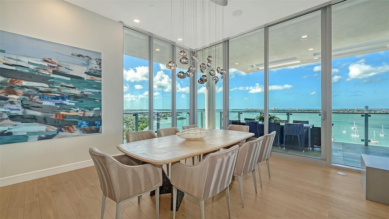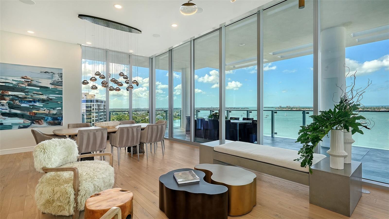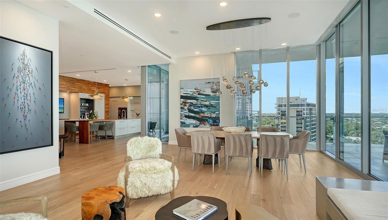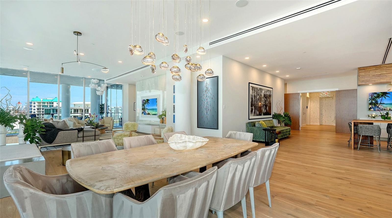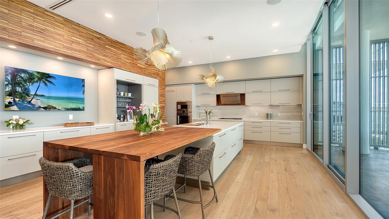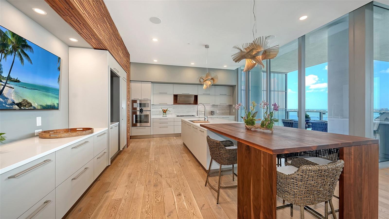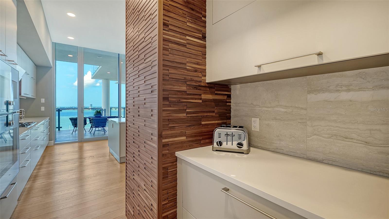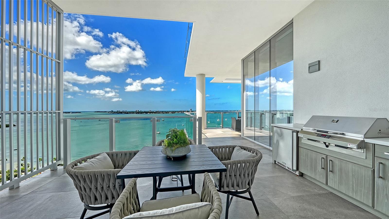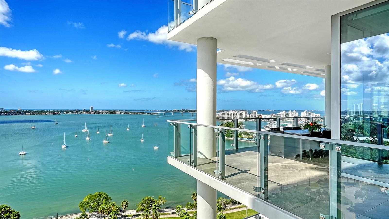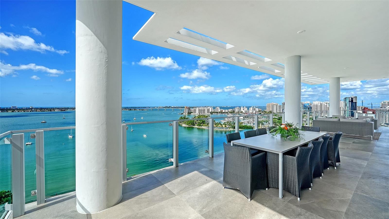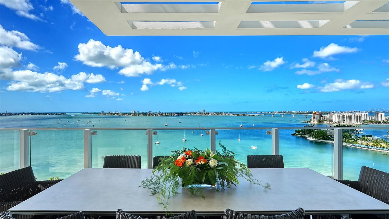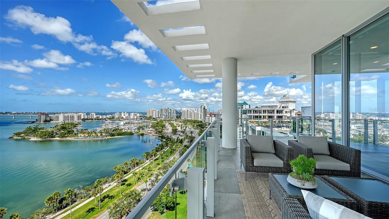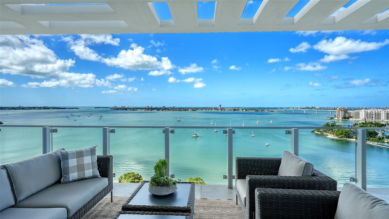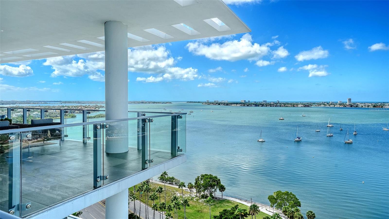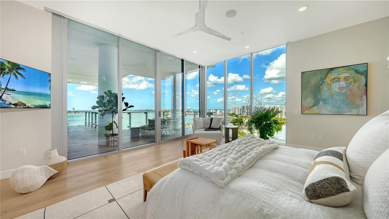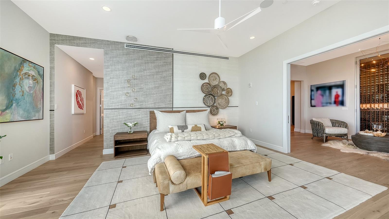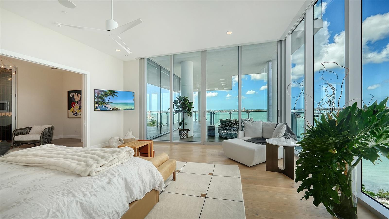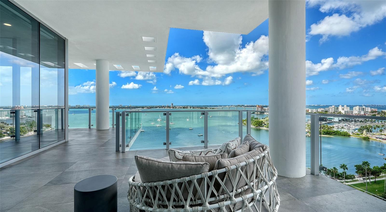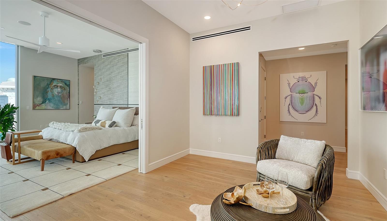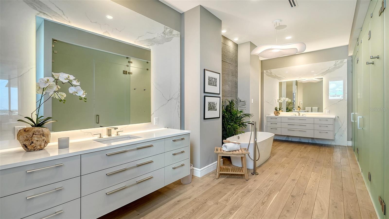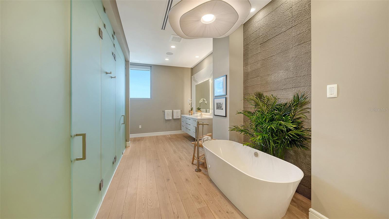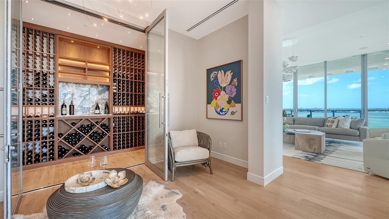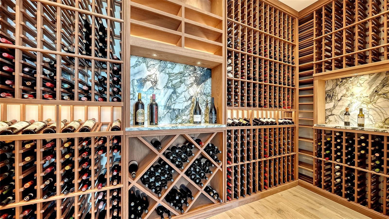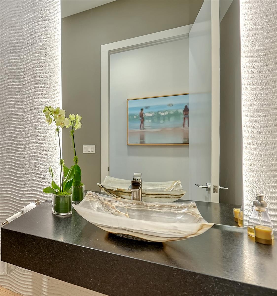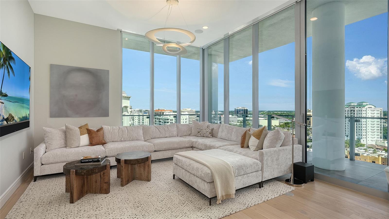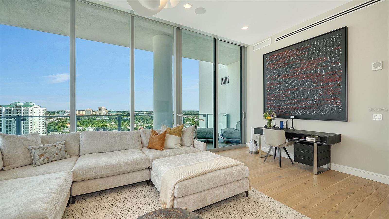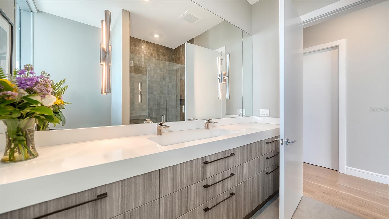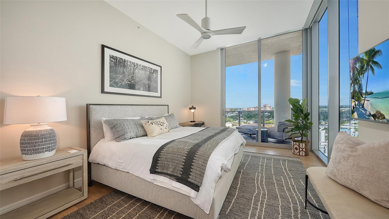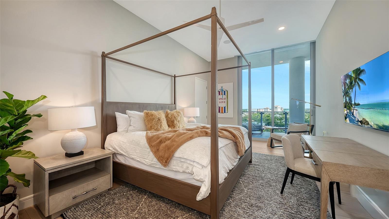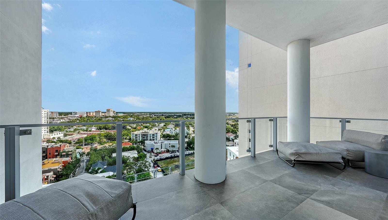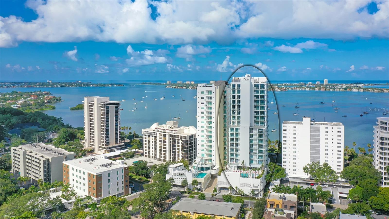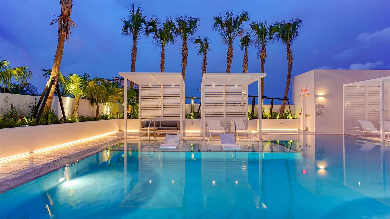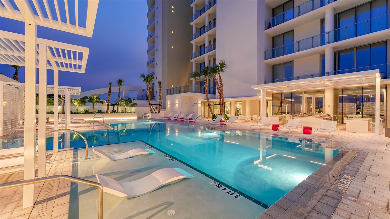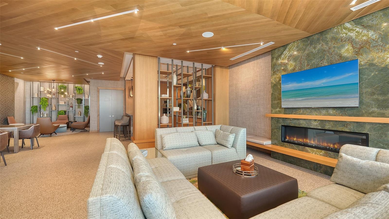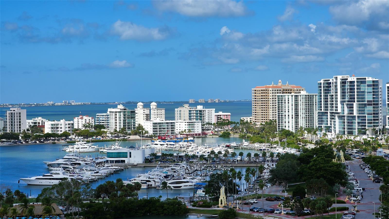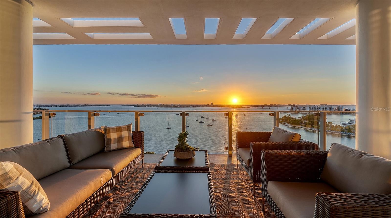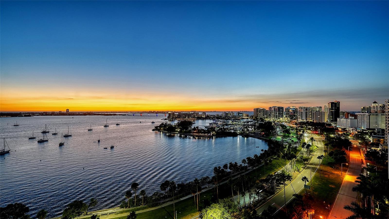605 Gulfstream Avenue 12, SARASOTA, FL 34236
Contact Tropic Shores Realty
Schedule A Showing
Request more information
- MLS#: A4665044 ( Residential )
- Street Address: 605 Gulfstream Avenue 12
- Viewed: 232
- Price: $10,695,000
- Price sqft: $1,406
- Waterfront: No
- Year Built: 2021
- Bldg sqft: 7608
- Bedrooms: 4
- Total Baths: 5
- Full Baths: 4
- 1/2 Baths: 1
- Garage / Parking Spaces: 3
- Days On Market: 121
- Additional Information
- Geolocation: 27.3305 / -82.5404
- County: SARASOTA
- City: SARASOTA
- Zipcode: 34236
- Subdivision: Epoch
- Building: Epoch
- Elementary School: Alta Vista
- Middle School: Booker
- High School: Sarasota
- Provided by: COLDWELL BANKER REALTY
- Contact: Julie Lojacono Mackie
- 941-383-6411

- DMCA Notice
-
DescriptionWelcome to EpochDowntown Sarasotas most iconic address. At Epoch, you will be enveloped in luxury, where architecture becomes art. Inspired by the Sarasota School of Architecture, bringing architectural elements of Brise Soleil to produce shade and shadows creating beautiful light play and an ambiance thats unique to each of the 23 bespoke residences. This twelfth floor masterpiece, built in 2021, offers the entire floor, over 5,600 sq ft of interior space and nearly 2,000 sq ft of wraparound terraces to enjoy panoramic views and spectacular sunsets on Sarasota Bay and The Gulf. The custom design blends the highest level of craftsmanship with secure enhanced hurricane construction, featuring custom floor to ceiling 11.5 ft impact sliders that offer unparalleled views, seamless indoor outdoor living and peace of mind. Esteemed local designer, Studio G, curated this home with sophistication and warmth as you take in the sweeping sunsets of Sarasota & Her Islands. Upon entry into the private residence, you are greeted by a custom walnut feature wall complete with Schumacher wallpaper and floating walnut cabinets. The gourmet kitchen boasts Gaggenau appliances including a 5 burner gas cooktop, Quartz surfaces, a built in coffee/juice station, Italian made cabinetry, a custom walnut dining island and coordinating accent wall. Adjacent to the kitchen is a balcony with an outdoor grill, refrigerator & private seating area. The indoor dining area is highlighted by a custom, hand blown chandelier by Ochre, offset with additional luxury custom designed lighting throughout the home. Wine connoisseurs will love the 1600 bottle wine room with a cozy tasting area just outside its doors. The Primary suite features panoramic views of downtown with custom 11.5 ft sliders to your private balcony, a walk in closet & spa inspired en suite bathroom. The primary bathroom suite offers a large soaking tub, custom dual floating vanities, Neolith porcelain panels, and dual water closets for a truly Zen experience. The three guest rooms enjoy ample walk in closets, en suite bathrooms & impressive floor to ceiling city views, each with their own terrace. Among the standout features that elevate this residence to true luxury living are a hand carved onyx powder room sink, a VRF commercial grade air conditioning system with 4 units, and an RWS home water filtration system. Throughout the home, you'll find solid fixtures by Dornbracht and Hansgrohe, along with Toto one piece comfort commodes. A spacious walk in laundry room with premium Electrolux washer and dryer appliances. Additionally, a soundproofed, temperature controlled room houses the home's network & Control4 system. The property also includes a private three car garage with an EV charger & generous storage space. Epoch provides world class amenities: 24/7 security and concierge desk, Residents Club gathering room with bar, game tables, wifi & fireplace, a resort style 70 ft lap pool & spa with a summer kitchen, gas grills and fire tables. A dedicated mail and package area for secure deliveries, fitness center, massage suite, steam showers, & a Guest suite. And dont miss the unforgettable views from the rooftop terrace, with seating for sunset cocktails and stargazing. Located minutes from Marina Jack, Bayfront Park, & Sarasotas cultural downtown, urban sophistication meets waterfront serenity. Whether entertaining or relaxing, Unit 12 offers a lifestyle that's elevated and effortless.
Property Location and Similar Properties
Features
Appliances
- Built-In Oven
- Dishwasher
- Disposal
- Dryer
- Electric Water Heater
- Exhaust Fan
- Freezer
- Ice Maker
- Microwave
- Range Hood
- Refrigerator
- Washer
- Water Filtration System
- Water Purifier
- Wine Refrigerator
Home Owners Association Fee
- 19726.00
Home Owners Association Fee Includes
- Guard - 24 Hour
- Cable TV
- Escrow Reserves Fund
- Gas
- Insurance
- Maintenance Structure
- Maintenance Grounds
- Maintenance
- Other
- Pest Control
- Pool
- Recreational Facilities
- Security
- Sewer
- Trash
- Water
Association Name
- Lori Smyth
- Castle Group
Association Phone
- 954-792-6000
Builder Name
- Gilbane /Seaward Development
Carport Spaces
- 0.00
Close Date
- 0000-00-00
Cooling
- Central Air
- Zoned
Country
- US
Covered Spaces
- 0.00
Exterior Features
- Balcony
- Lighting
- Outdoor Grill
- Private Mailbox
- Sliding Doors
- Sprinkler Metered
- Storage
Flooring
- Tile
- Wood
Furnished
- Unfurnished
Garage Spaces
- 3.00
Heating
- Electric
High School
- Sarasota High
Insurance Expense
- 0.00
Interior Features
- Built-in Features
- Crown Molding
- Dry Bar
- Eat-in Kitchen
- Elevator
- High Ceilings
- Living Room/Dining Room Combo
- Primary Bedroom Main Floor
- Smart Home
- Solid Wood Cabinets
- Walk-In Closet(s)
- Window Treatments
Legal Description
- UNIT 12
- EPOCH
- CB 47 PG 25-45
Levels
- One
Living Area
- 5655.00
Lot Features
- Greenbelt
- City Limits
- Landscaped
- Near Marina
- Near Public Transit
- Sidewalk
- Paved
Middle School
- Booker Middle
Area Major
- 34236 - Sarasota
Net Operating Income
- 0.00
Occupant Type
- Owner
Open Parking Spaces
- 0.00
Other Expense
- 0.00
Parcel Number
- 2027148017
Parking Features
- Assigned
- Circular Driveway
- Deeded
- Electric Vehicle Charging Station(s)
- Garage Door Opener
- Guest
- Off Street
- Basement
Pets Allowed
- Cats OK
- Dogs OK
Pool Features
- Gunite
- Heated
- In Ground
- Lighting
- Outside Bath Access
- Salt Water
- Tile
Property Condition
- Completed
Property Type
- Residential
Roof
- Built-Up
- Membrane
School Elementary
- Alta Vista Elementary
Sewer
- Public Sewer
Style
- Contemporary
Tax Year
- 2024
Township
- 36S
Unit Number
- 12
Utilities
- BB/HS Internet Available
- Cable Connected
- Electricity Connected
- Natural Gas Connected
- Public
- Sewer Connected
- Water Connected
View
- City
- Park/Greenbelt
- Water
Views
- 232
Virtual Tour Url
- https://vimeo.com/1129721031/43f8805a38?fl=pl&fe=sh
Water Source
- Public
Year Built
- 2021
Zoning Code
- DTB



