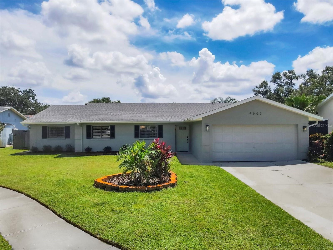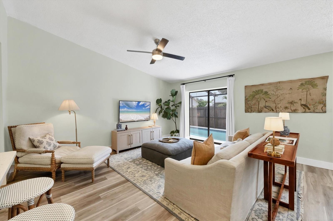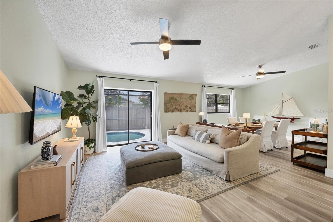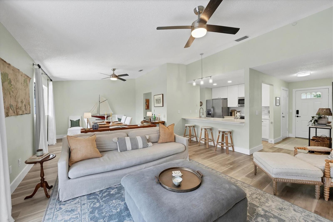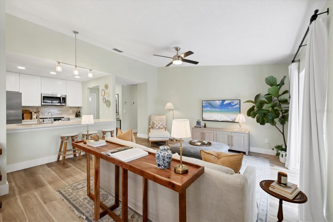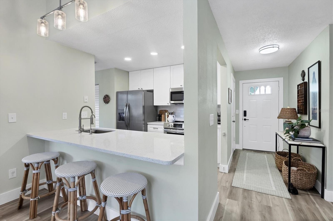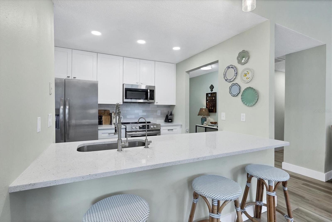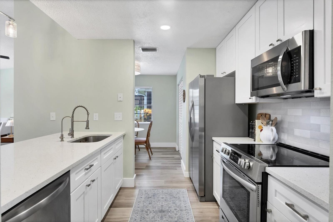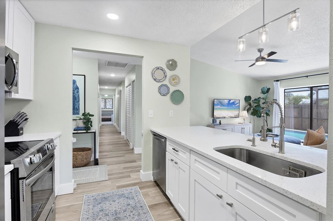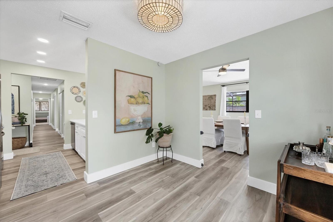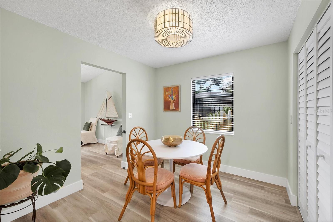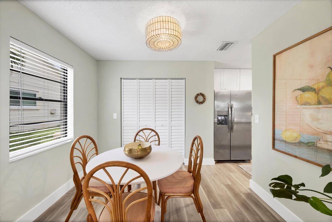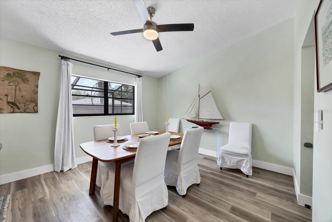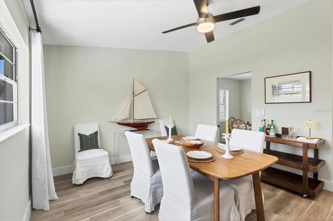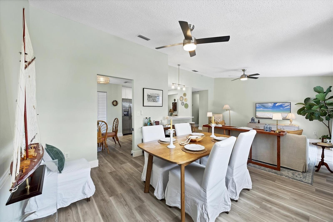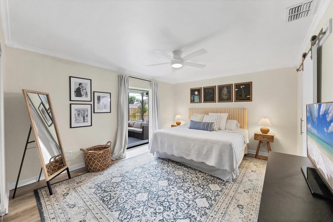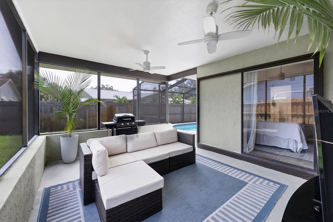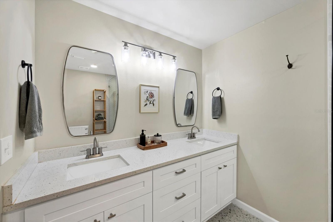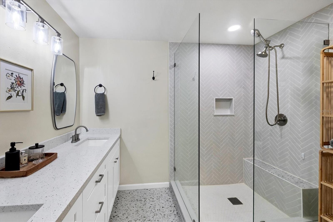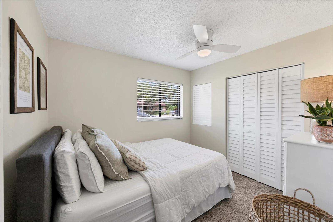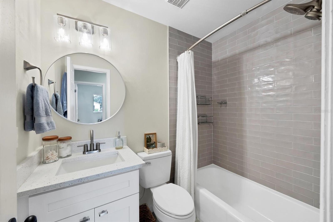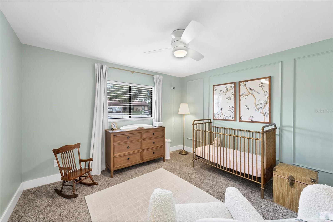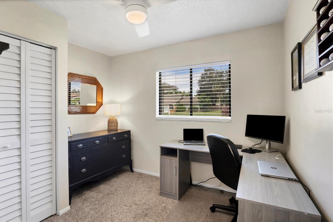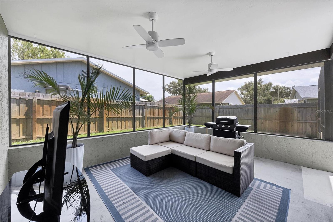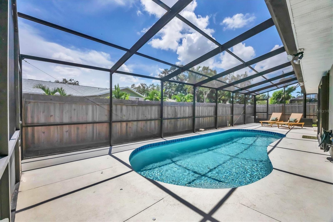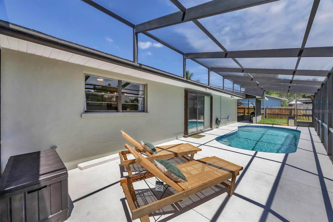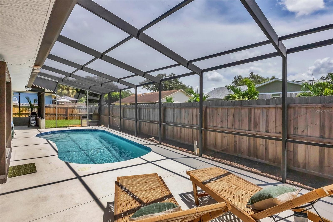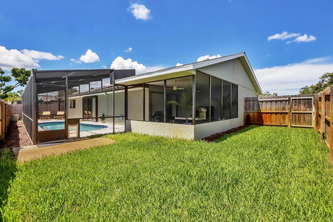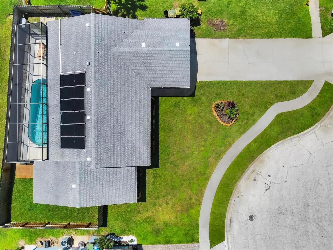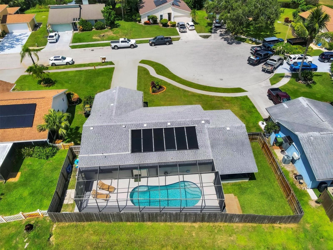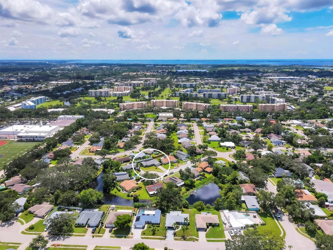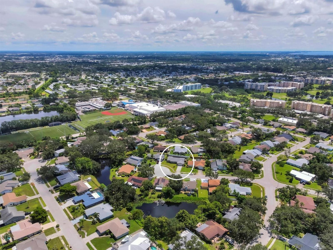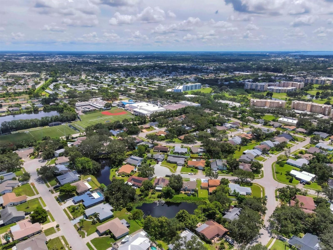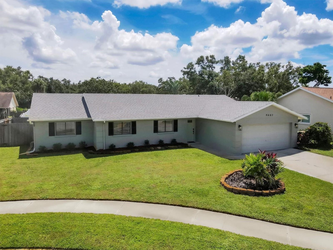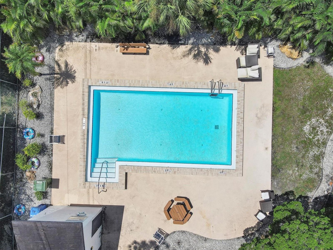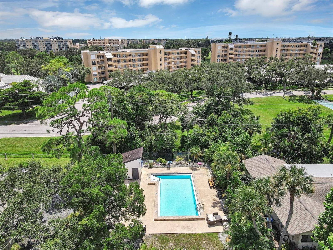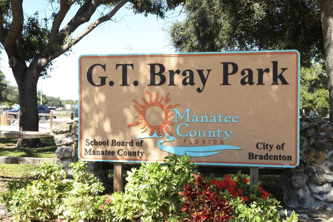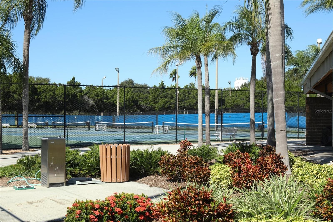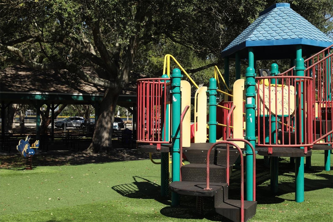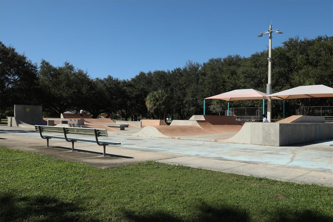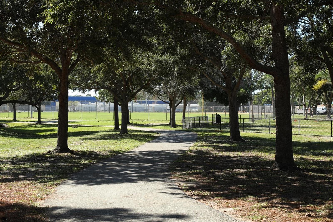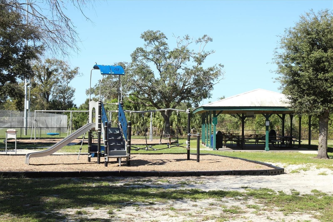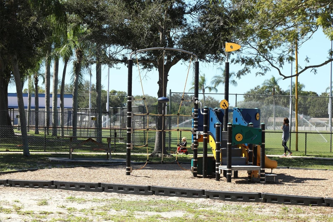4607 34th Avenue Drive W, BRADENTON, FL 34209
Contact Broker IDX Sites Inc.
Schedule A Showing
Request more information
- MLS#: A4664521 ( Residential )
- Street Address: 4607 34th Avenue Drive W
- Viewed: 5
- Price: $535,000
- Price sqft: $233
- Waterfront: No
- Year Built: 1985
- Bldg sqft: 2292
- Bedrooms: 4
- Total Baths: 2
- Full Baths: 2
- Garage / Parking Spaces: 2
- Days On Market: 6
- Additional Information
- Geolocation: 27.472 / -82.6086
- County: MANATEE
- City: BRADENTON
- Zipcode: 34209
- Subdivision: Village West
- Elementary School: Moody
- Middle School: W.D. Sugg
- High School: Bayshore
- Provided by: PREMIER SOTHEBY'S INTERNATIONAL REALTY
- Contact: Cindy Pierro
- 941-907-9541

- DMCA Notice
-
DescriptionStylishly updated and meticulously maintained four bedroom, two bath pool home, ideally on a quiet cul de sac in one of West Bradentons desirable neighborhoods. Entering inside, youll discover a bright, open floor living space with vaulted ceilings, luxury waterproof vinyl plank flooring and glass sliders leading to the pool. The modern kitchen is a culinary haven, featuring shaker style cabinetry, quartz countertops, stainless steel appliances, a breakfast bar, closet pantry for storage, striking tri color subway tile backsplash and reverse osmosis system. The spacious primary suite offers private access to the covered patio, a spa inspired en suite bath with a seamless glass shower, custom tile finishes, a dual sink quartz vanity and stone style finish tile flooring. Three additional bedrooms provide ample space for a growing family, guests, or a home office, each with updated closets. Guest bath exhibits new mosaic tile flooring, updated vanity and subway tile finishes in the shower and tub. Enjoy your own backyard oasis with a screened in refinished pool deck and resurfaced pool (2024), covered lanai, new sod and a fully fenced yard, ideal for entertaining or relaxing in privacy. The home is equipped with a fully functional well pump and newer irrigation system, offering lush landscaping without the water bill. Additional upgrades include fresh interior paint and modern baseboards, new ceiling fans and closet doors throughout, and expanded attic storage. Plus, an oversized driveway with two car garage, newer HVAC (2022), low HOA fees and community pool. Built to withstand Floridas toughest weather, this concrete block home in Flood Zone X sustained zero damage during last years hurricane season with no lost shingles, no flooding and peace of mind, according to the owner. Just minutes from GT Bray Park, IMG Academy, top rated golf courses, Bradenton Christian School and the world renowned beaches of Anna Maria Island, this home offers a blend of comfort, style and location. Dont miss this rare opportunity to own a move in ready pool home in a prime location with thoughtful upgrades and exceptional care throughout.
Property Location and Similar Properties
Features
Appliances
- Built-In Oven
- Cooktop
- Dishwasher
- Disposal
- Dryer
- Electric Water Heater
- Exhaust Fan
- Kitchen Reverse Osmosis System
- Microwave
- Range
- Refrigerator
- Washer
Association Amenities
- Pool
Home Owners Association Fee
- 295.00
Home Owners Association Fee Includes
- Pool
Association Name
- Village West/Jason Reed
Association Phone
- 941-544-9531
Carport Spaces
- 0.00
Close Date
- 0000-00-00
Cooling
- Central Air
Country
- US
Covered Spaces
- 0.00
Exterior Features
- Sidewalk
Fencing
- Wood
Flooring
- Carpet
- Luxury Vinyl
Furnished
- Unfurnished
Garage Spaces
- 2.00
Heating
- Central
- Electric
High School
- Bayshore High
Insurance Expense
- 0.00
Interior Features
- Ceiling Fans(s)
- Eat-in Kitchen
- High Ceilings
- Kitchen/Family Room Combo
- Living Room/Dining Room Combo
- Open Floorplan
- Stone Counters
- Thermostat
- Vaulted Ceiling(s)
- Window Treatments
Legal Description
- LOT 75 VILLAGE WEST UNIT TWO PI#50803.5375/7
Levels
- One
Living Area
- 1636.00
Lot Features
- Cul-De-Sac
- City Limits
- Landscaped
- Level
- Near Golf Course
- Sidewalk
- Paved
Middle School
- W.D. Sugg Middle
Area Major
- 34209 - Bradenton/Palma Sola
Net Operating Income
- 0.00
Occupant Type
- Owner
Open Parking Spaces
- 0.00
Other Expense
- 0.00
Parcel Number
- 5080353757
Parking Features
- Driveway
- Guest
- Oversized
Pets Allowed
- Yes
Pool Features
- Child Safety Fence
- Gunite
- Heated
- In Ground
- Lighting
Possession
- Close Of Escrow
Property Type
- Residential
Roof
- Shingle
School Elementary
- Moody Elementary
Sewer
- Public Sewer
Style
- Custom
- Ranch
Tax Year
- 2024
Township
- 35
Utilities
- BB/HS Internet Available
- Cable Available
- Electricity Connected
- Public
- Sewer Connected
- Sprinkler Well
- Water Connected
View
- Pool
Virtual Tour Url
- https://cmsphotography.hd.pics/4607-34th-Ave-Dr-W/idx
Water Source
- Public
- Well
Year Built
- 1985
Zoning Code
- R1B



