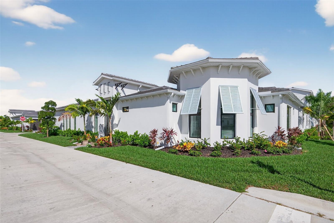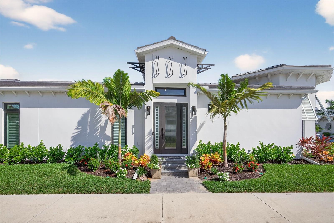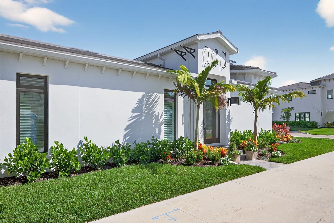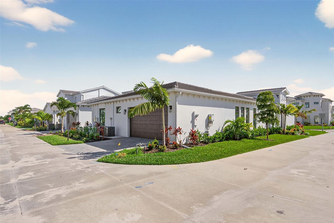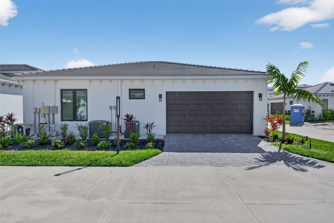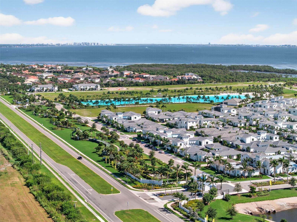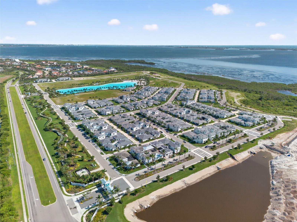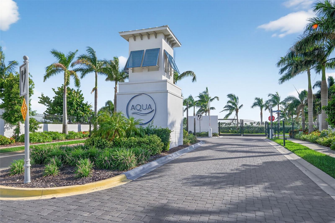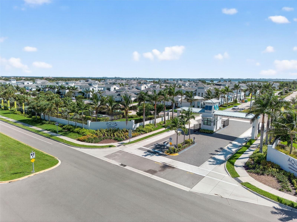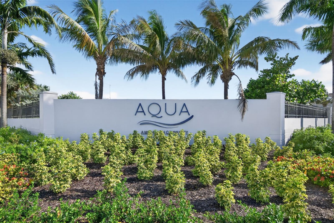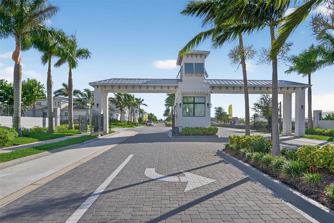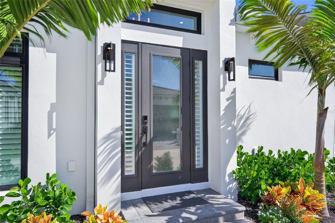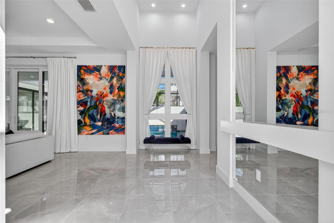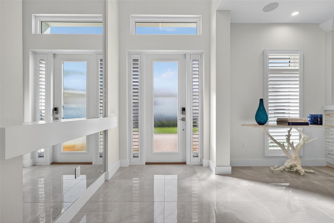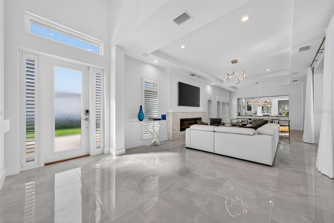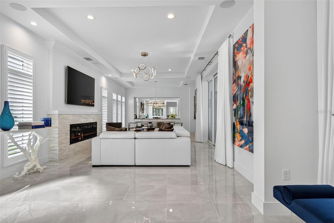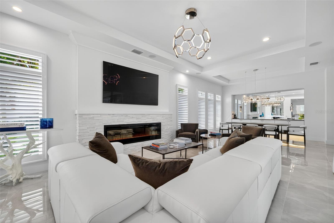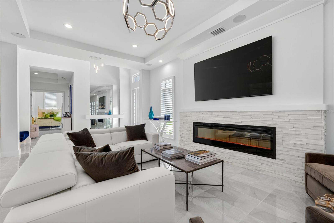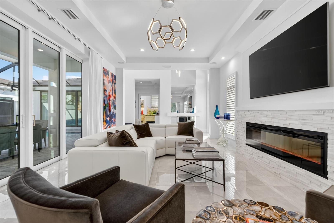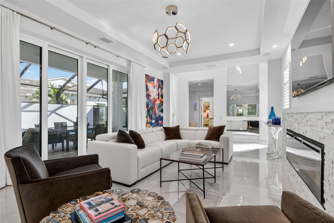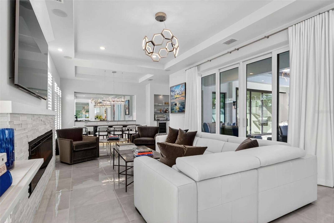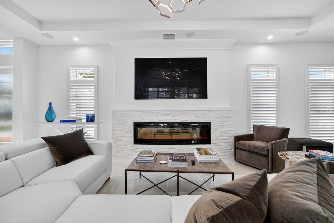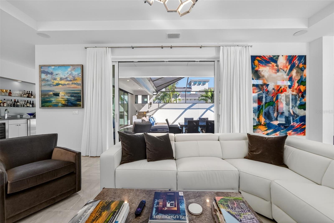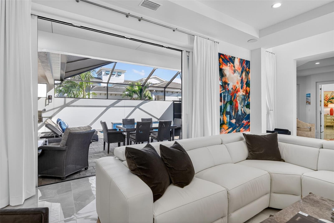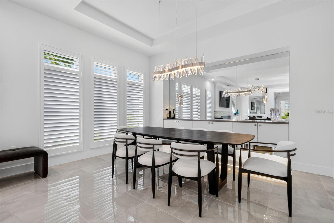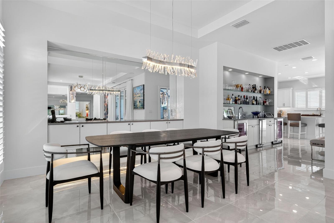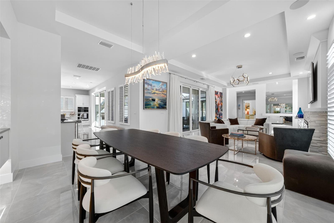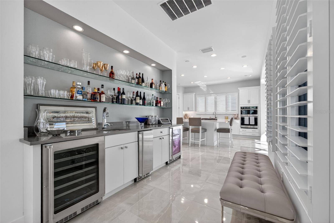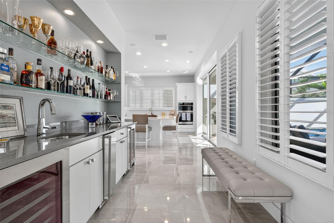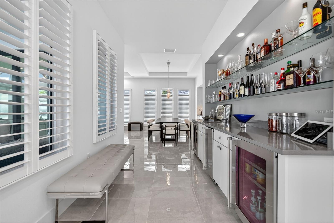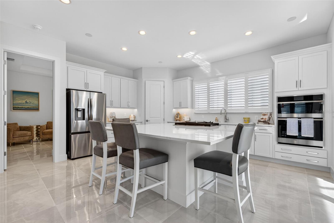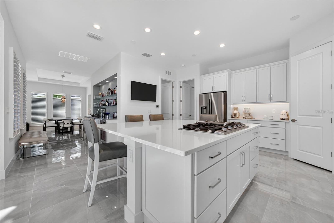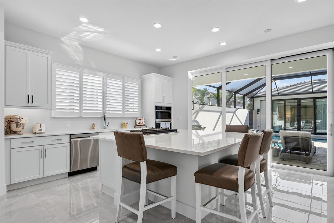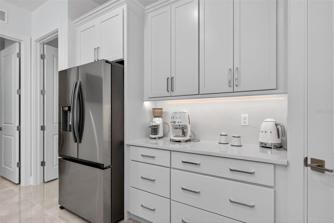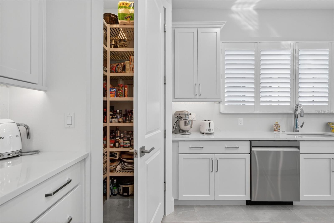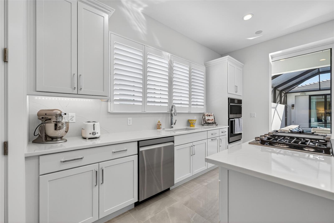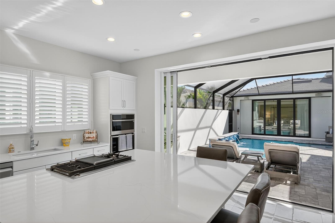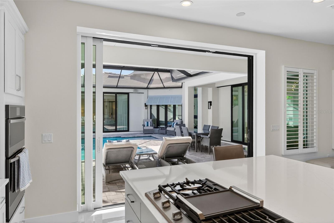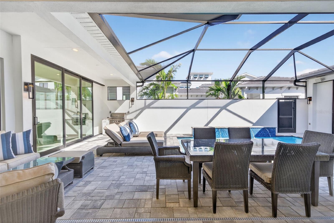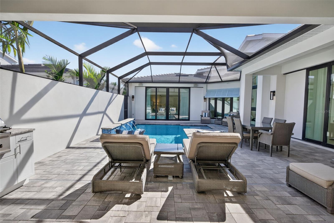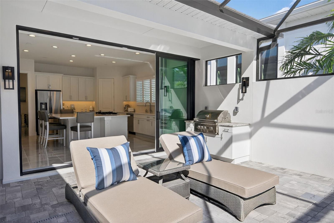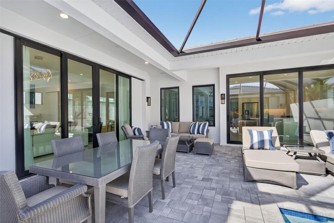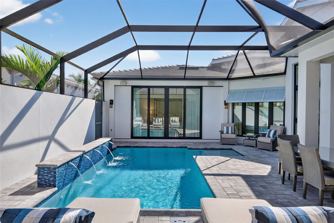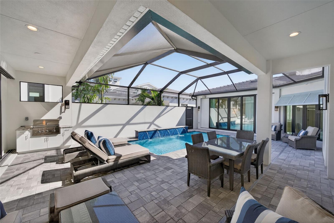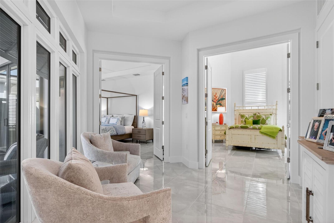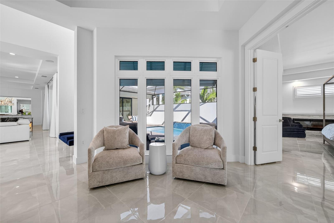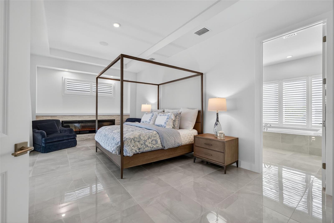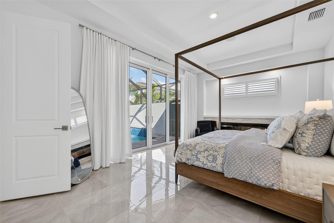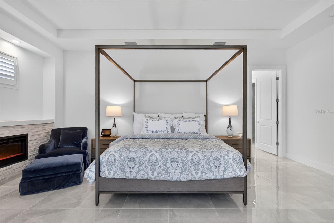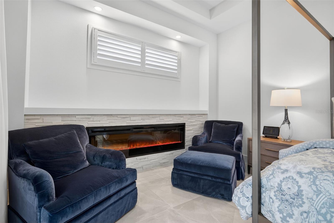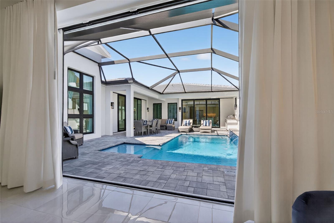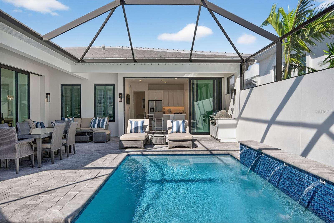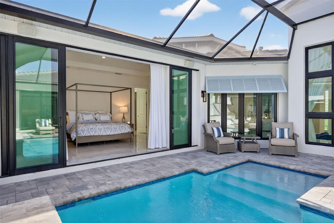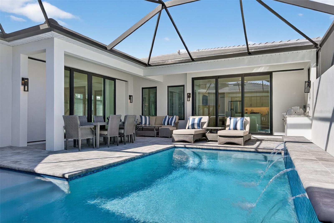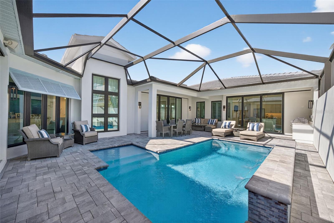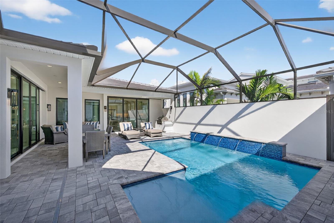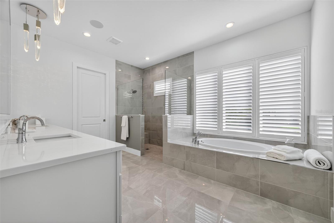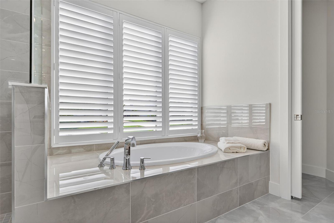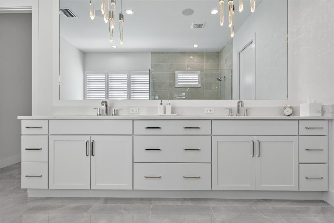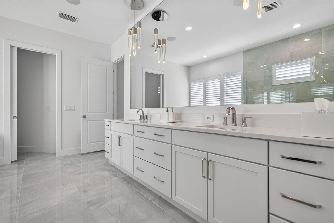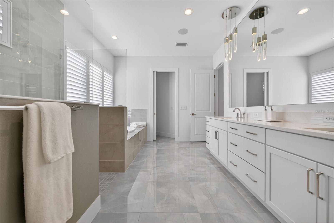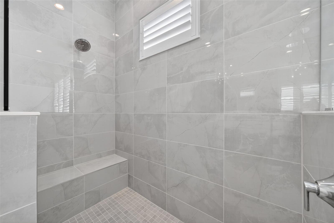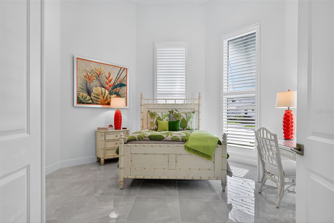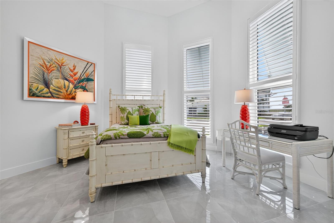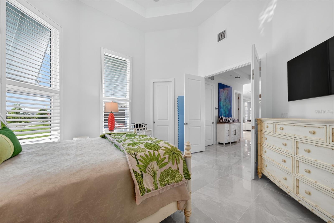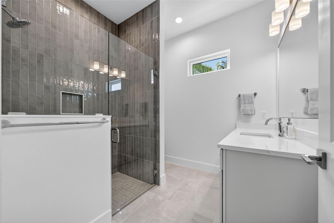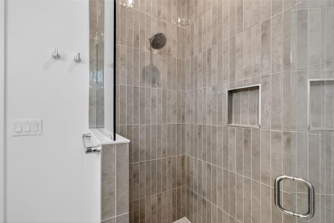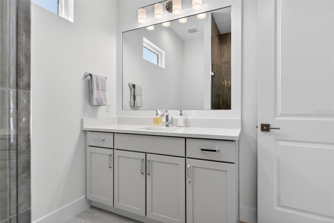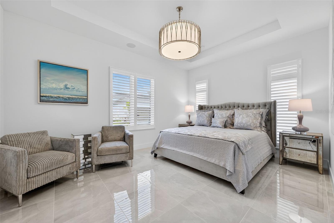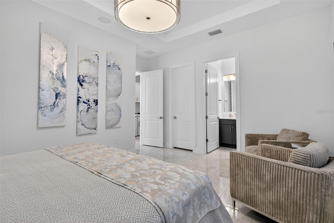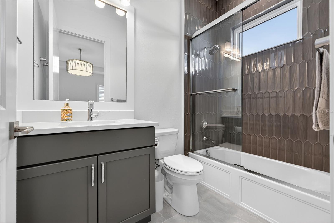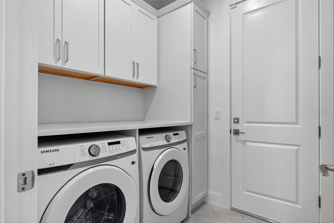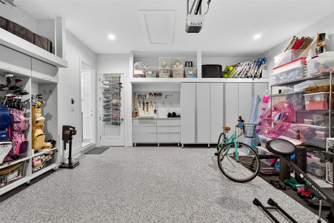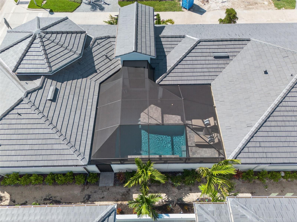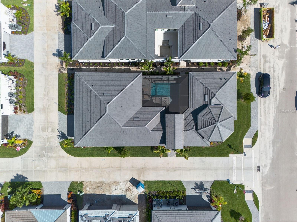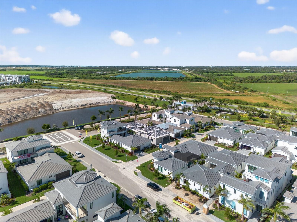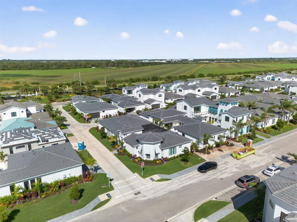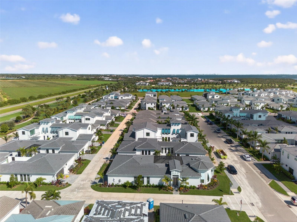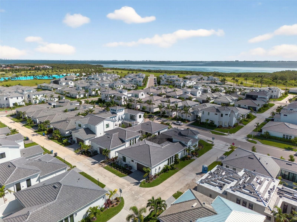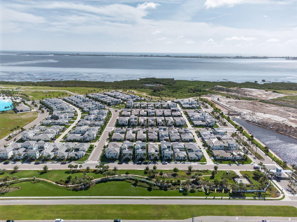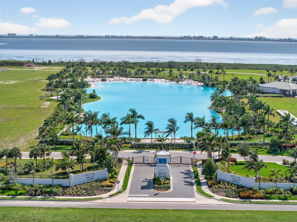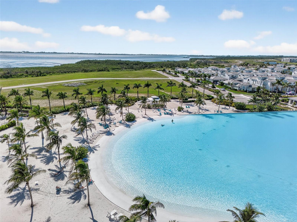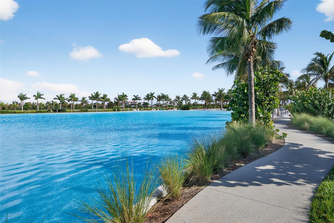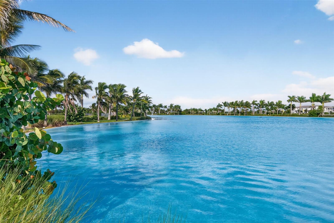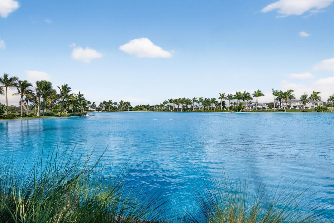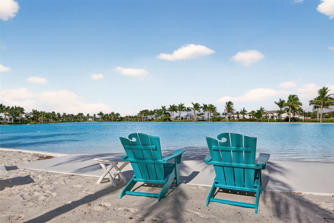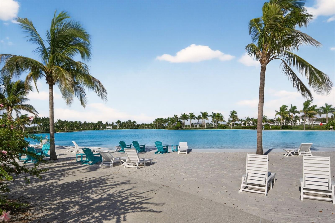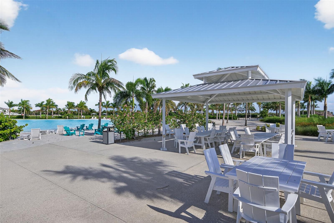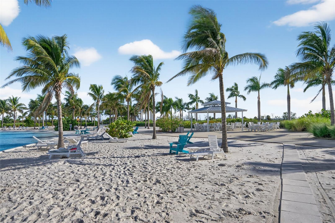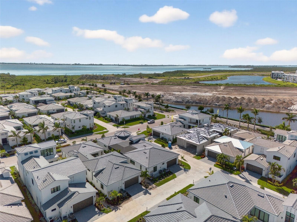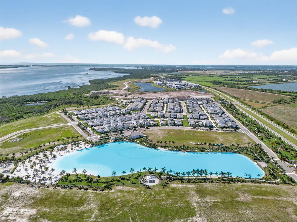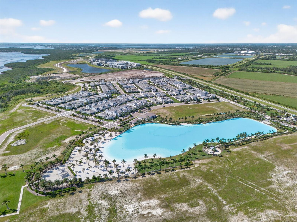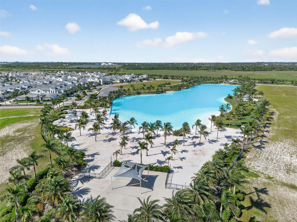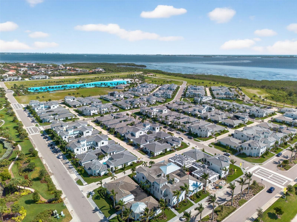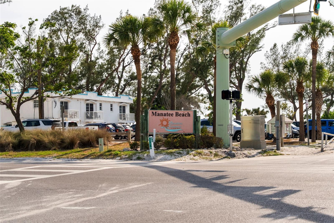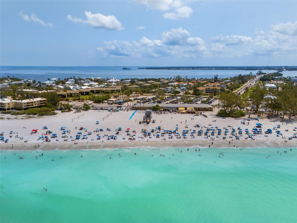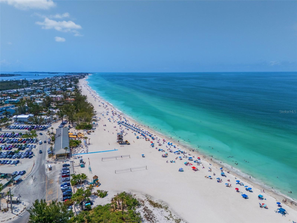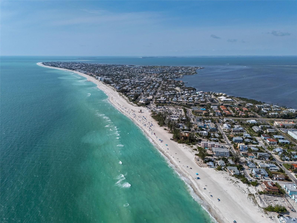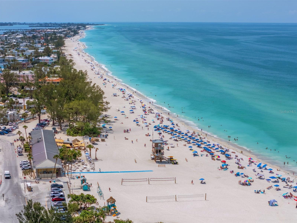6413 Pigeon Plum Way, BRADENTON, FL 34210
Contact Broker IDX Sites Inc.
Schedule A Showing
Request more information
- MLS#: A4663905 ( Residential )
- Street Address: 6413 Pigeon Plum Way
- Viewed: 4
- Price: $1,499,000
- Price sqft: $358
- Waterfront: No
- Year Built: 2024
- Bldg sqft: 4187
- Bedrooms: 3
- Total Baths: 3
- Full Baths: 3
- Garage / Parking Spaces: 2
- Days On Market: 6
- Additional Information
- Geolocation: 27.4369 / -82.6258
- County: MANATEE
- City: BRADENTON
- Zipcode: 34210
- Subdivision: Aqua Lagoon
- Provided by: MICHAEL SAUNDERS & COMPANY
- Contact: Dee Munn
- 941-896-9981

- DMCA Notice
-
DescriptionStep behind the gates of Aqua Lagoon, Bradentons premier waterfront community celebrated by the Parade of Homes and home to a 4 acre crystalline lagoon and private beach. This beautifully built, one story Cat Claw model offers a rare opportunity to own a thoughtfully designed home that blends modern coastal elegance with relaxed Florida living. With 3 bedrooms, 3 bathrooms, and 2,700 sq. ft. of living space, the single level layout is both spacious and effortless, perfect for everyday comfort and entertaining. Set on a premium lot, the home features an oversized caged pool, spa, and courtyard that create a private outdoor oasis rarely found in newer phases of the development. Inside, soaring ceilings, wide sliding doors, marble floors, designer lighting, and plantation shutters fill the home with light and airiness. The open floor plan includes formal living and dining areas, plus a stylish wet bar with beverage fridge and custom shelving. The chefs kitchen is appointed with high end stainless appliances, built in oven and microwave, gas cooktop, walk in pantry, and a generous island. The primary suite offers a serene retreat with wood accents, patio access, a spa inspired bath with dual vanities, walk in shower, soaking tub, and custom closet. Two additional bedrooms, including a flexible office/den option, provide comfort and versatility. The 2 car garage with alley access adds built in cabinetry and overhead storage. At Aqua Lagoon, the sparkling 4 acre lagoon pool and private beach are the centerpiece of community life, providing a resort style atmosphere just minutes from Anna Maria Island, IMG Academy, SRQ Airport, UTC, and St. Armands Circle. Skip the wait for new construction your move in ready, one story Florida paradise is here.
Property Location and Similar Properties
Features
Appliances
- Built-In Oven
- Cooktop
- Dishwasher
- Disposal
- Dryer
- Ice Maker
- Microwave
- Refrigerator
- Tankless Water Heater
- Washer
- Wine Refrigerator
Home Owners Association Fee
- 426.00
Association Name
- Tropical Isle Management Service
Association Phone
- 941-487-7927
Builder Model
- Cat Claw
Builder Name
- Medallion
Carport Spaces
- 0.00
Close Date
- 0000-00-00
Cooling
- Central Air
Country
- US
Covered Spaces
- 0.00
Exterior Features
- Courtyard
- Lighting
- Rain Gutters
- Sliding Doors
Flooring
- Marble
Garage Spaces
- 2.00
Heating
- Central
Insurance Expense
- 0.00
Interior Features
- Built-in Features
- Crown Molding
- Eat-in Kitchen
- Open Floorplan
- Solid Wood Cabinets
- Split Bedroom
- Thermostat
- Tray Ceiling(s)
- Vaulted Ceiling(s)
- Walk-In Closet(s)
- Wet Bar
- Window Treatments
Legal Description
- LOT 31
- AQUA LAGOON PI #61471.2655/9
Levels
- One
Living Area
- 2700.00
Area Major
- 34210 - Bradenton
Net Operating Income
- 0.00
New Construction Yes / No
- Yes
Occupant Type
- Owner
Open Parking Spaces
- 0.00
Other Expense
- 0.00
Parcel Number
- 6147126559
Pets Allowed
- Number Limit
- Yes
Pool Features
- Heated
- Screen Enclosure
Property Condition
- Completed
Property Type
- Residential
Roof
- Tile
Sewer
- Public Sewer
Tax Year
- 2024
Township
- 35S
Utilities
- Cable Connected
- Electricity Connected
- Sewer Connected
- Underground Utilities
- Water Connected
Virtual Tour Url
- https://www.propertypanorama.com/instaview/stellar/A4663905
Water Source
- Public
Year Built
- 2024
Zoning Code
- RES



