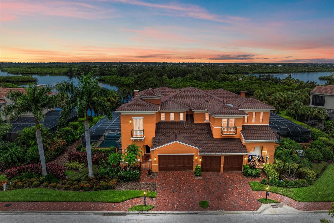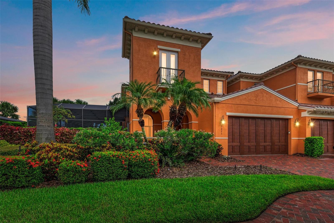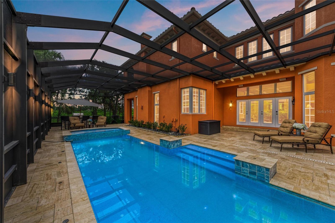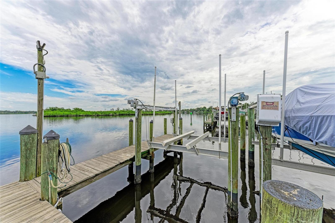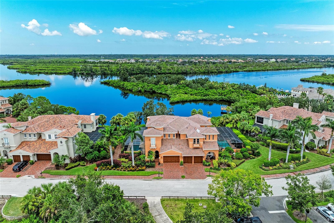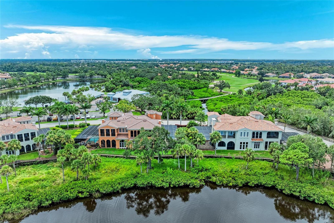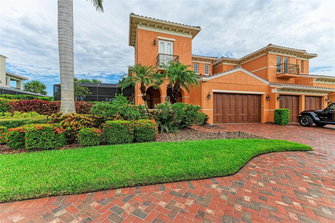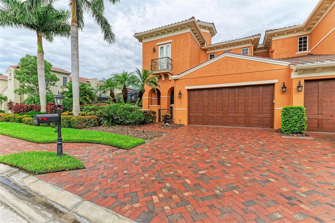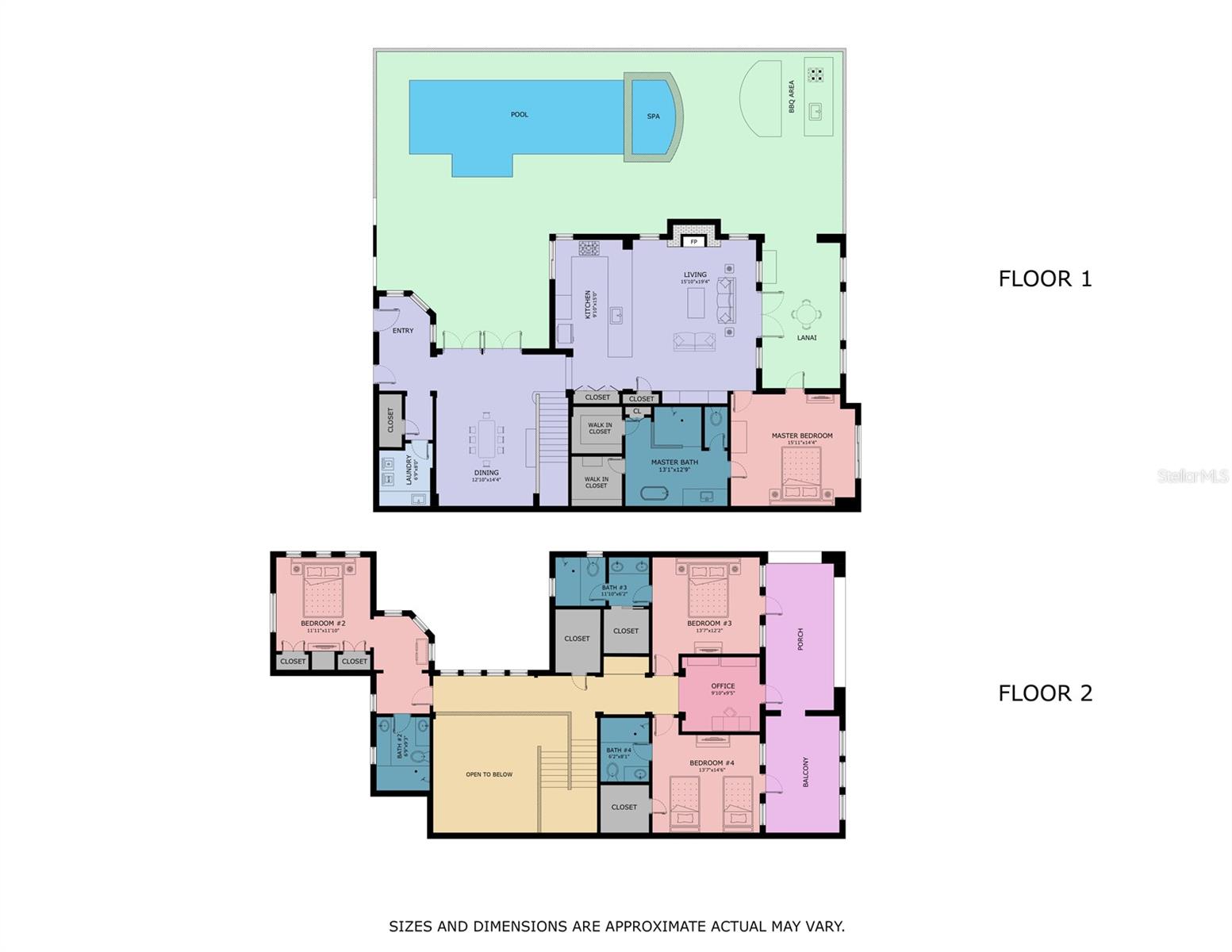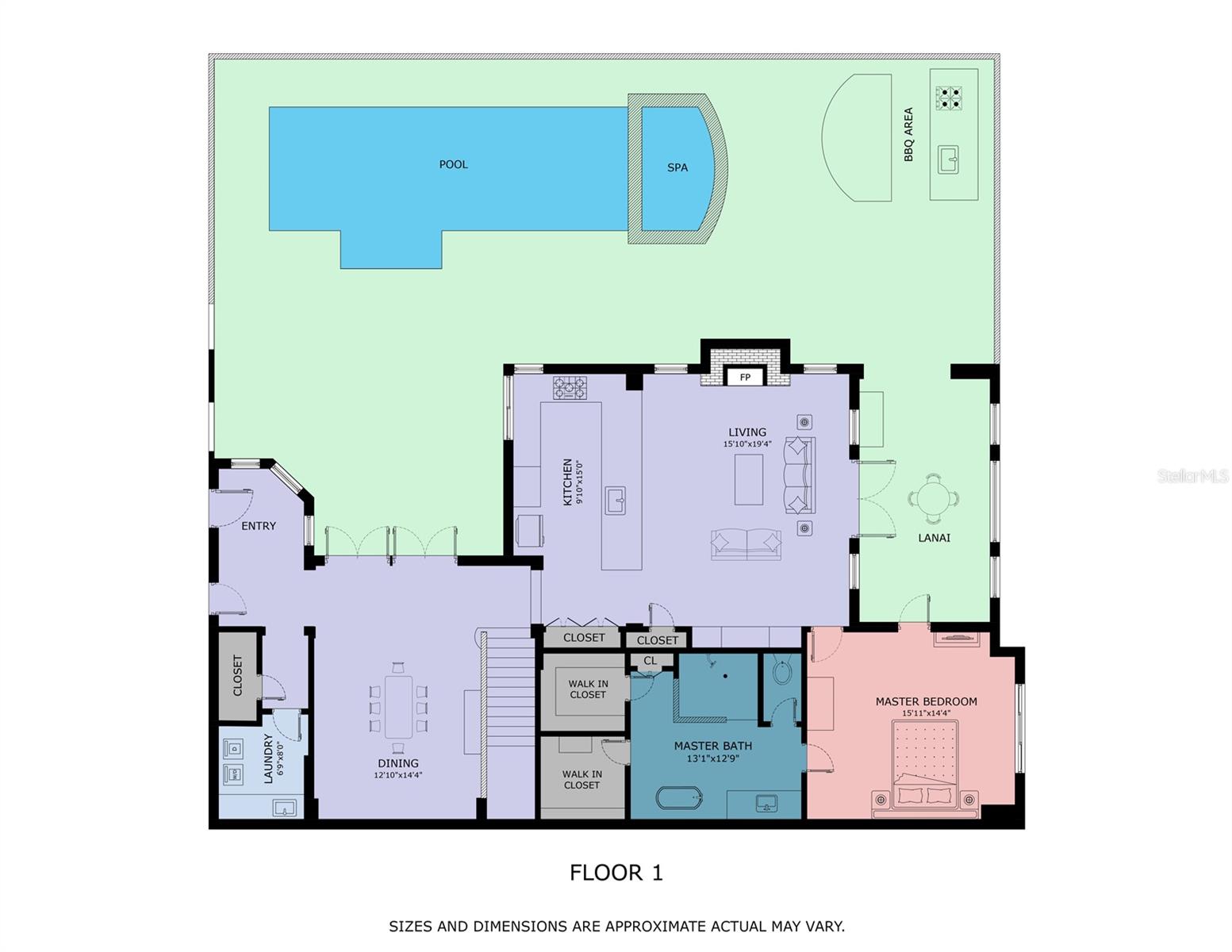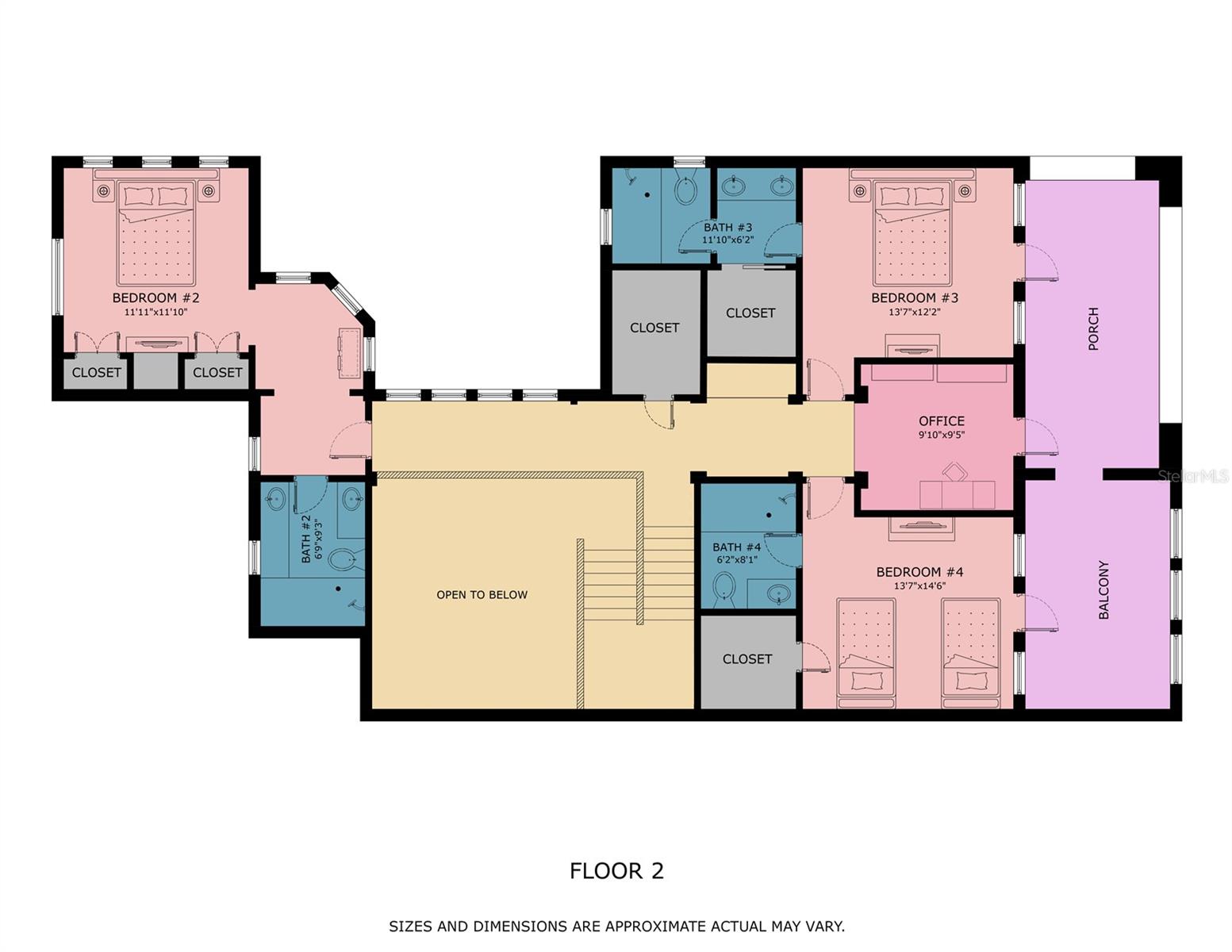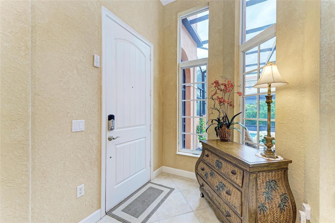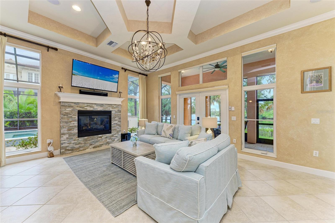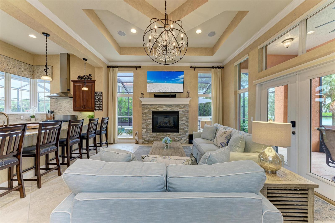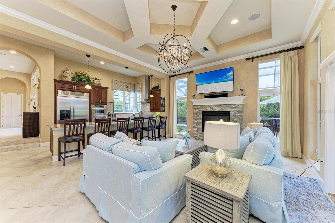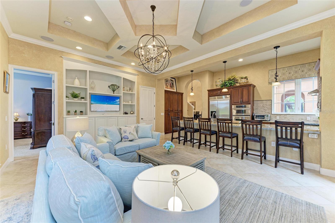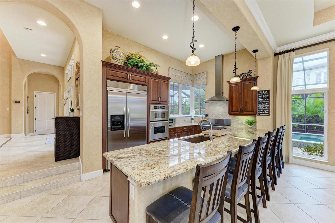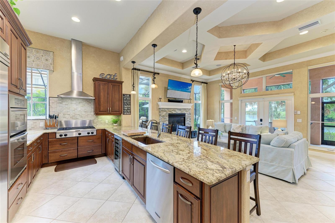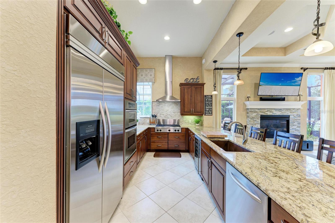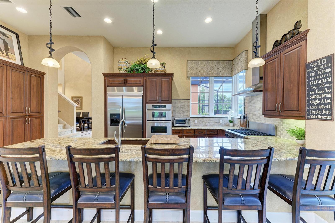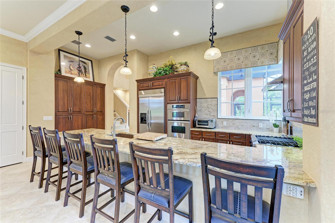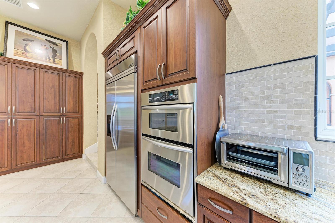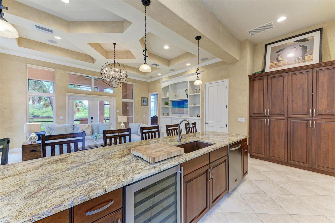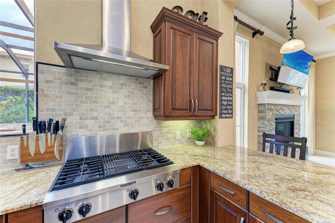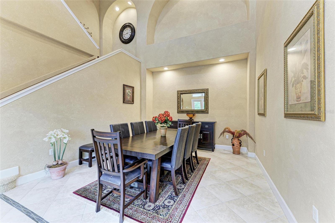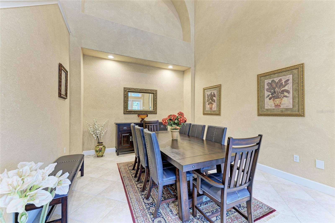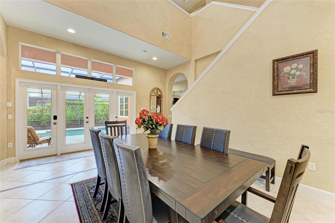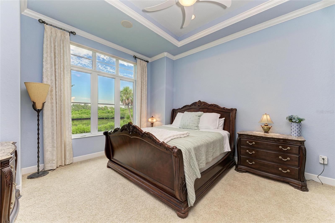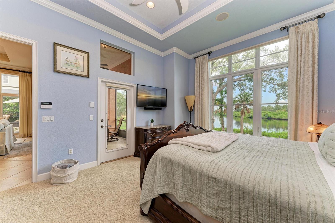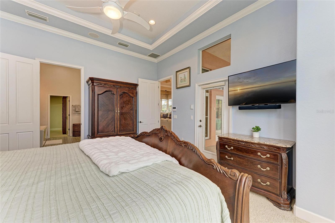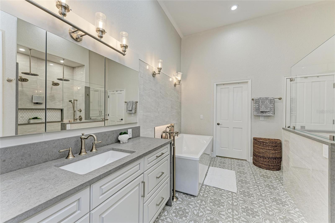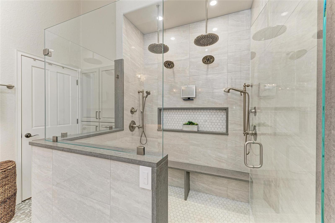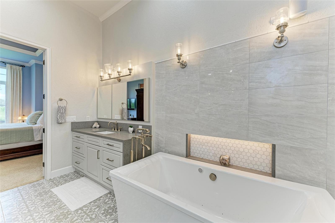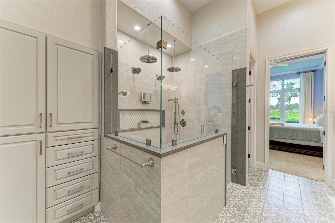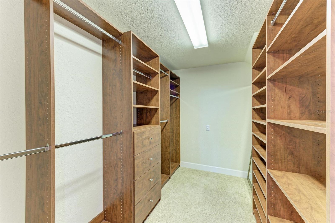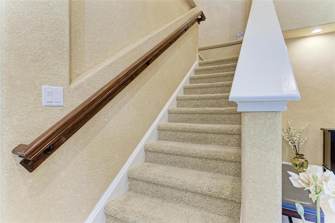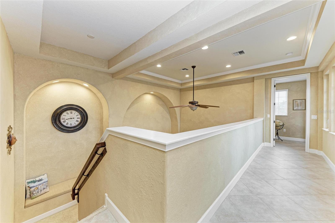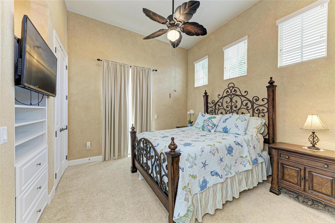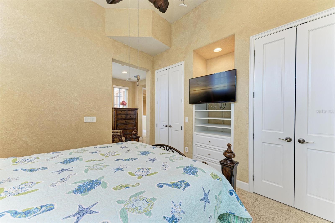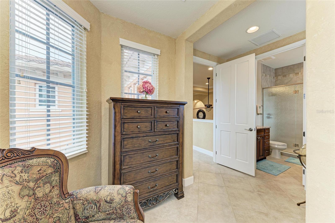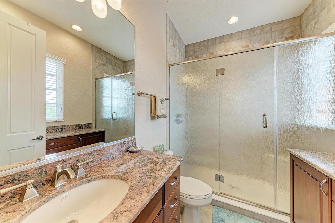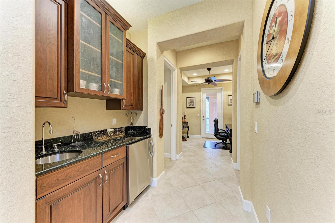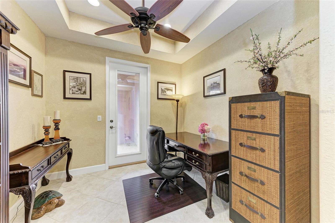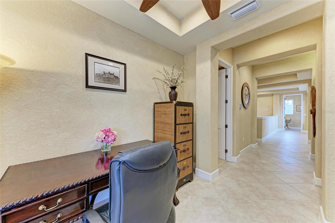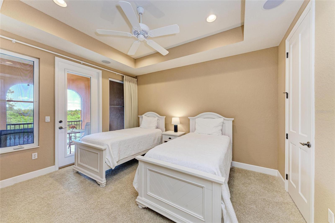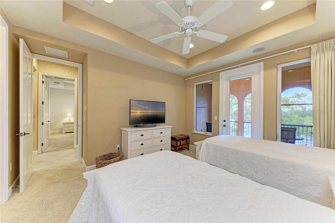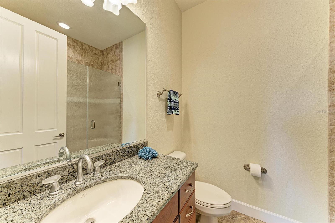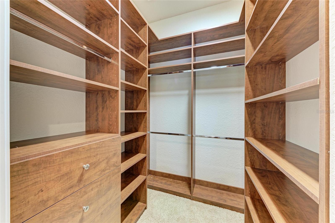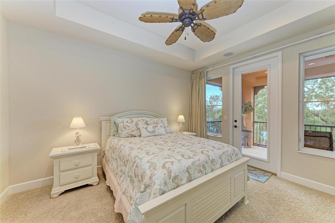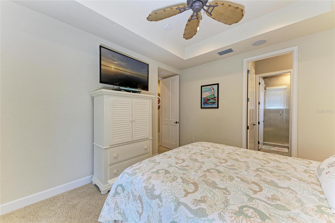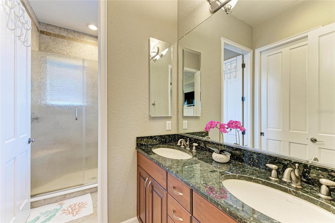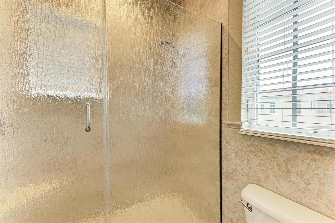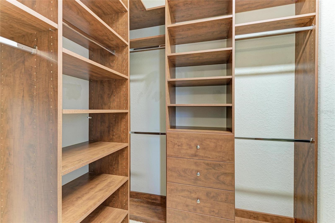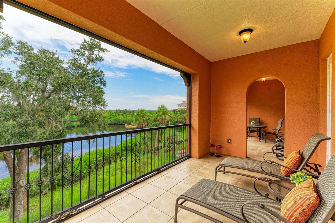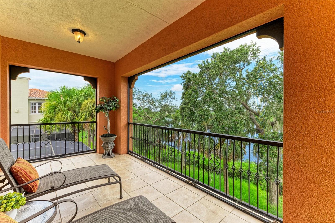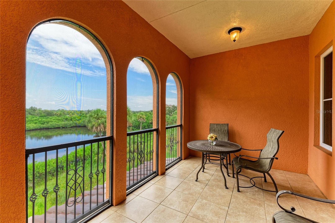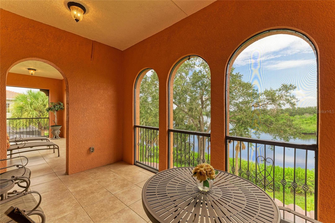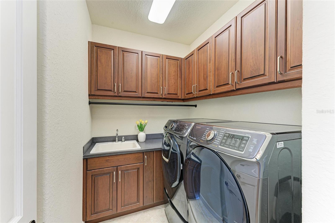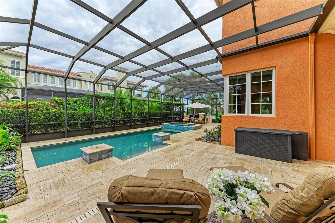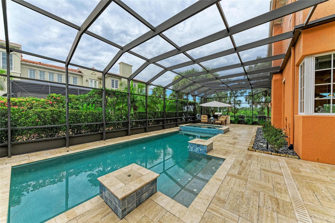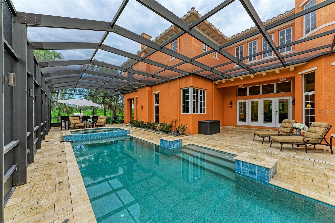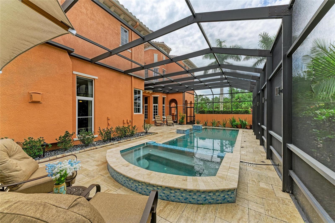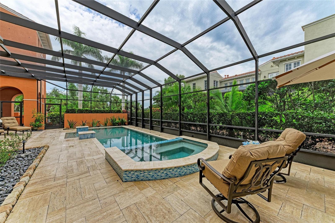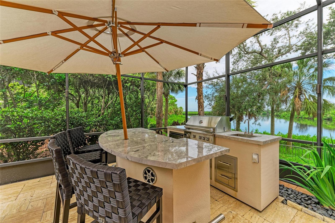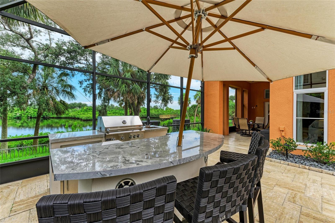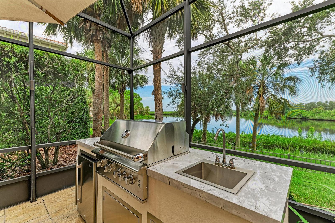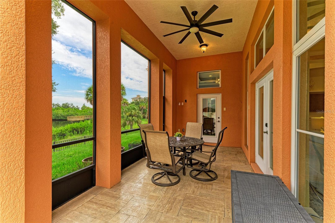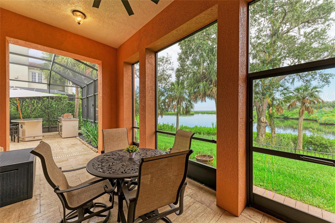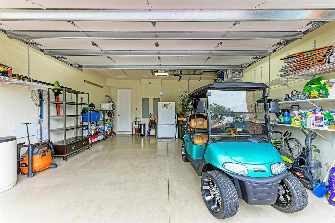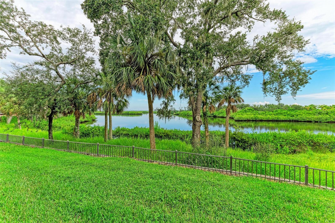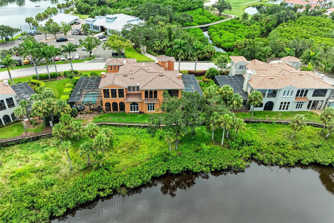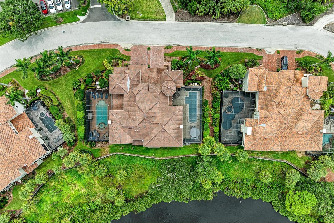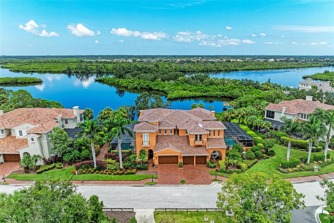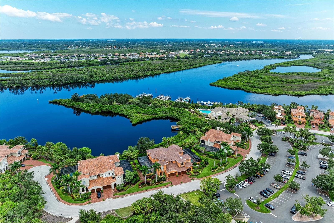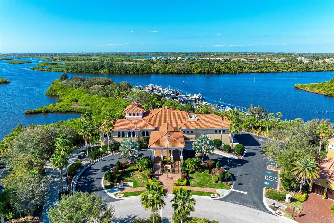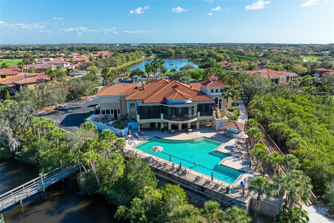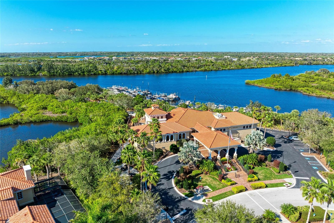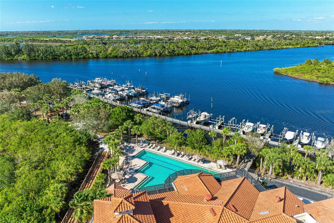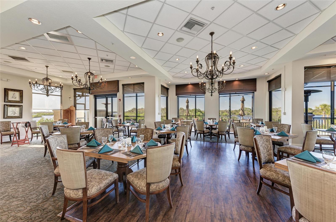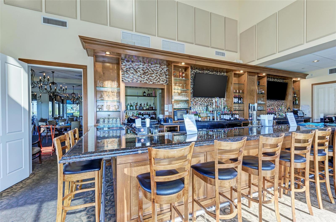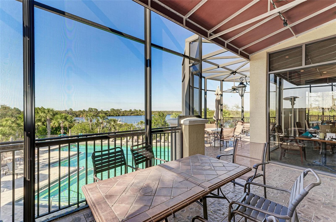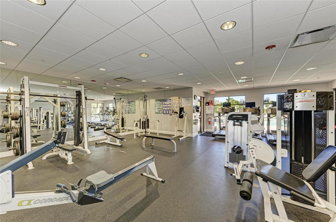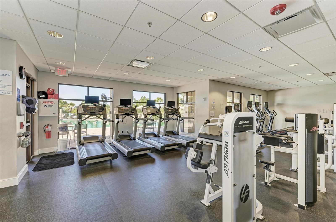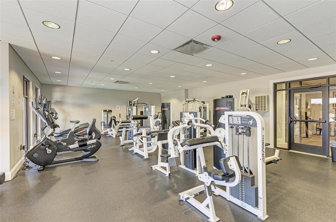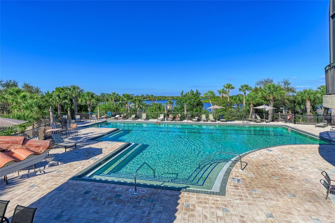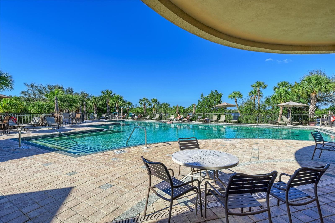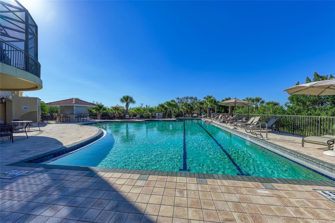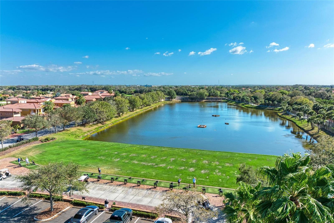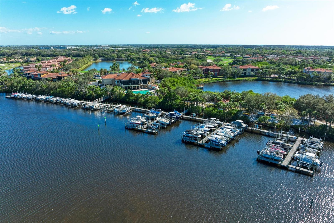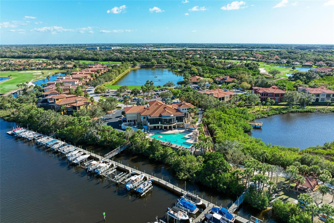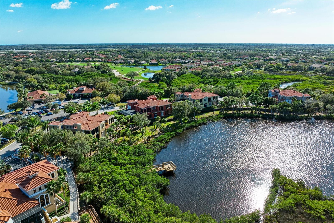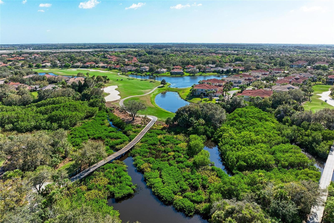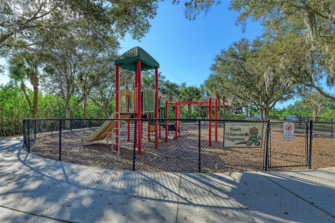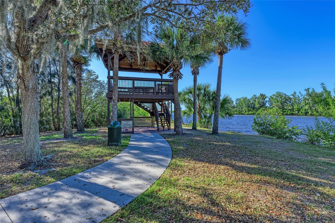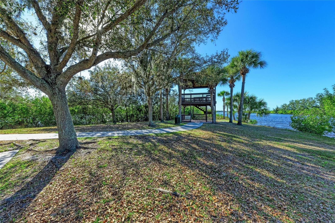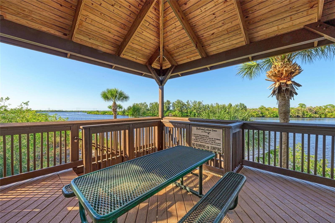1025 Fish Hook Cove, BRADENTON, FL 34212
Contact Broker IDX Sites Inc.
Schedule A Showing
Request more information
- MLS#: A4663053 ( Residential )
- Street Address: 1025 Fish Hook Cove
- Viewed: 139
- Price: $1,000,000
- Price sqft: $220
- Waterfront: Yes
- Wateraccess: Yes
- Waterfront Type: Brackish Water,River Front
- Year Built: 2007
- Bldg sqft: 4537
- Bedrooms: 4
- Total Baths: 5
- Full Baths: 4
- 1/2 Baths: 1
- Garage / Parking Spaces: 2
- Days On Market: 71
- Additional Information
- Geolocation: 27.5162 / -82.4429
- County: MANATEE
- City: BRADENTON
- Zipcode: 34212
- Subdivision: Waterlefe Golf River Club
- Elementary School: Freedom Elementary
- Middle School: Carlos E. Haile Middle
- High School: Parrish Community High
- Provided by: PREMIER SOTHEBY'S INTERNATIONAL REALTY
- Contact: Nathan Mathers
- 941-383-2500

- DMCA Notice
-
DescriptionFlorida luxury riverfront living in the gated community of Waterlefe Golf & River Club. This Mediterranean coastal style villa/townhouse is located on the Manatee River with spectacular panoramic water views. This spacious two story home offers 3,240 square feet of living for a perfect blend of comfort, style, and functionality, with four bedrooms, four and a half baths, separated living and dining rooms, beautiful high coffered and tray ceilings, hurricane rated impact windows, remote controlled window shades, crown molding, central vacuum, in wall pest system, built in ceiling speakers, screened in heated swimming pool and jacuzzi, outside kitchen and bar and a second story screened in balcony with amazing views of the river. This home has extensive upgrades throughout and shows like a model. Ideal for entertaining, the impressive kitchen is outfitted for a culinary enthusiast with stainless steel appliances, including a gas stove with built in vent, built in wall oven, convection oven, wine refrigerator, travertine backsplash, granite counters, solid wood cabinets, breakfast bar, pantry and extra storage cabinetry. The kitchen is completely open to the living room for gatherings with family and friends, or to enjoy warming up next to the gas fireplace during the cooler months. The primary bedroom will take your breath away with the awe inspiring water views and features direct access to the lanai overlooking the pool. The en suite bath adds a touch of luxury with its thoughtful finishes, designed with a gorgeous soaking tub to take all your worries away, large walk in shower with dual shower heads and dual custom built walk in closets. The large dining room provides plenty of space for dinner parties for your friends and family. The laundry room offers a front load washer and dryer, utility sink and an abundance of extra storage cabinets. Upstairs, the additional three bedrooms all have en suite baths and custom built closets, allowing access to the screened balcony to enjoy stunning water views and beautiful sunsets. Walk through the glass doors to the outdoor screened paved area to enjoy the swimming pool, jacuzzi, outdoor kitchen with bar and grill for fun and entertainment. Within the screened pool area, you will find a covered patio with plenty of space to soak in the sun or to BBQ your favorite meal. You can also enjoy the serenity of a view to catch a glimpse of a variety of wildlife, beautiful birds and spectacular sunsets. Waterlefe Golf & River Club offers an active lifestyle with countless activities. Waterlefe River Club serves as the community hub, featuring a delightful restaurant, bar, fitness center, meeting rooms and a resort style swimming pool with a tiki bar alongside the many comfortable lounge chairs. Get to know your neighbors at a variety of social events, from fitness classes to card games and book clubs to social events. You will find nature trails for walking, biking, boating, kayaking and fishing. Waterlefe offers an optional membership for a boat slip to the community marina for boating enthusiasts. Optional golf club memberships at an award winning, semi private, championship golf course. The association fee includes cable, internet, exterior maintenance including roof replacement (replaced in 2024), water, sewer, trash, painting and yard maintenance. Wake up each day knowing you are living your dream in this true Florida waterfront paradise.
Property Location and Similar Properties
Features
Waterfront Description
- Brackish Water
- River Front
Appliances
- Bar Fridge
- Built-In Oven
- Dishwasher
- Disposal
- Dryer
- Gas Water Heater
- Microwave
- Range
- Range Hood
- Refrigerator
- Washer
- Water Filtration System
- Wine Refrigerator
Association Amenities
- Cable TV
- Clubhouse
- Fitness Center
- Gated
- Golf Course
- Maintenance
- Park
- Playground
- Pool
- Recreation Facilities
- Security
Home Owners Association Fee
- 0.00
Home Owners Association Fee Includes
- Guard - 24 Hour
- Cable TV
- Common Area Taxes
- Pool
- Escrow Reserves Fund
- Insurance
- Internet
- Maintenance Structure
- Maintenance Grounds
- Management
- Pest Control
- Private Road
- Recreational Facilities
- Security
- Sewer
- Trash
- Water
Association Name
- Association Management - Shana Dam
Association Phone
- (941) 747-6898
Carport Spaces
- 0.00
Close Date
- 0000-00-00
Cooling
- Central Air
Country
- US
Covered Spaces
- 0.00
Exterior Features
- Balcony
- French Doors
- Lighting
- Outdoor Grill
- Outdoor Kitchen
- Rain Gutters
- Sidewalk
- Sliding Doors
Flooring
- Carpet
- Ceramic Tile
Furnished
- Turnkey
Garage Spaces
- 2.00
Heating
- Central
- Electric
High School
- Parrish Community High
Insurance Expense
- 0.00
Interior Features
- Built-in Features
- Cathedral Ceiling(s)
- Ceiling Fans(s)
- Central Vaccum
- Crown Molding
- Eat-in Kitchen
- High Ceilings
- In Wall Pest System
- Kitchen/Family Room Combo
- Open Floorplan
- Primary Bedroom Main Floor
- Solid Surface Counters
- Solid Wood Cabinets
- Split Bedroom
- Stone Counters
- Thermostat
- Tray Ceiling(s)
- Walk-In Closet(s)
- Wet Bar
- Window Treatments
Legal Description
- UNIT 4 THE SOUND AT WATERLEFE
- A CONDO PI#5460.5020/9
Levels
- Two
Living Area
- 3240.00
Lot Features
- FloodZone
- In County
- Landscaped
- Level
- Near Golf Course
- Sidewalk
- Paved
Middle School
- Carlos E. Haile Middle
Area Major
- 34212 - Bradenton
Net Operating Income
- 0.00
Occupant Type
- Owner
Open Parking Spaces
- 0.00
Other Expense
- 0.00
Other Structures
- Outdoor Kitchen
Parcel Number
- 546050209
Parking Features
- Covered
- Driveway
- Garage Door Opener
Pets Allowed
- Cats OK
- Dogs OK
- Yes
Pool Features
- Gunite
- Heated
- In Ground
- Screen Enclosure
Possession
- Close Of Escrow
Property Type
- Residential
Roof
- Tile
School Elementary
- Freedom Elementary
Sewer
- Public Sewer
Style
- Florida
Tax Year
- 2025
Township
- 34S
Utilities
- BB/HS Internet Available
- Cable Connected
- Electricity Connected
- Natural Gas Connected
- Public
- Sewer Connected
- Sprinkler Recycled
- Water Connected
View
- Water
Views
- 139
Virtual Tour Url
- https://tours.vtourhomes.com/1025fishhookcovebradentonfl?b=0#external_1756382881180
Water Source
- Public
Year Built
- 2007
Zoning Code
- PDR/C



