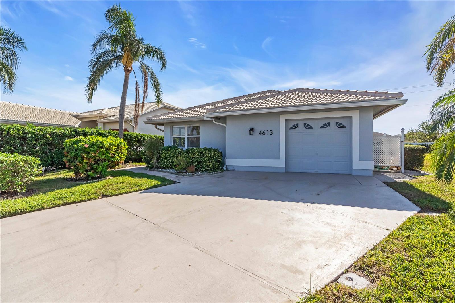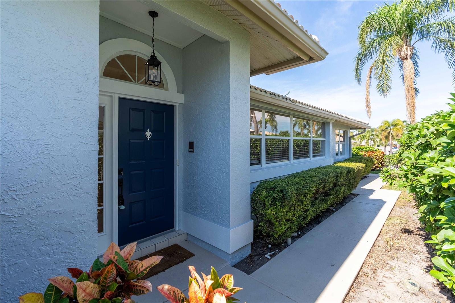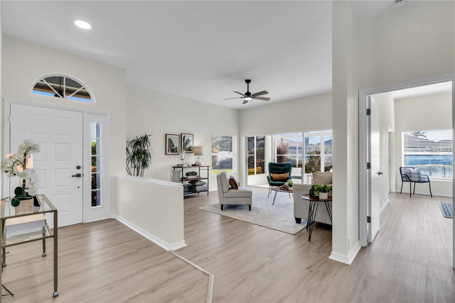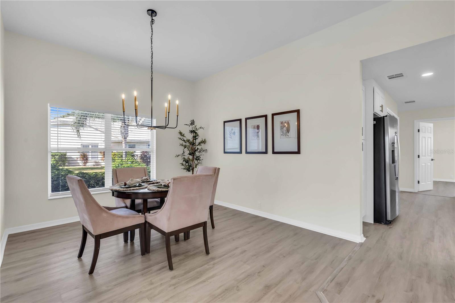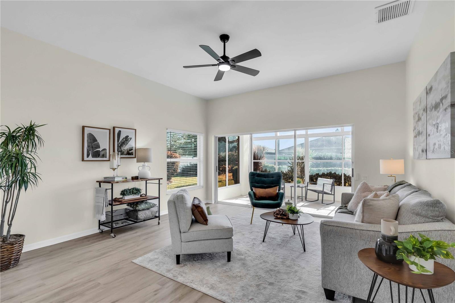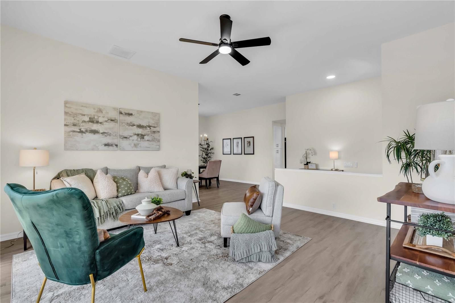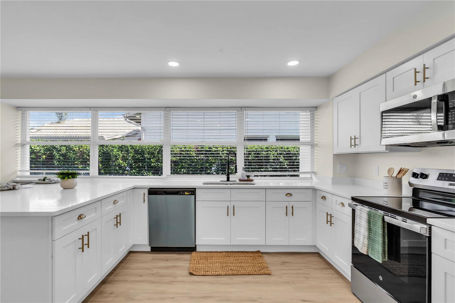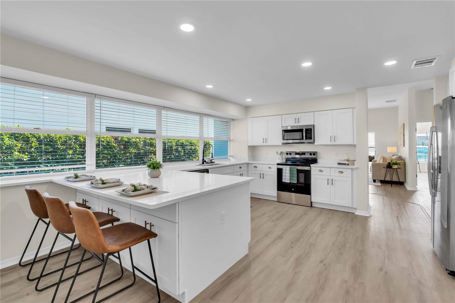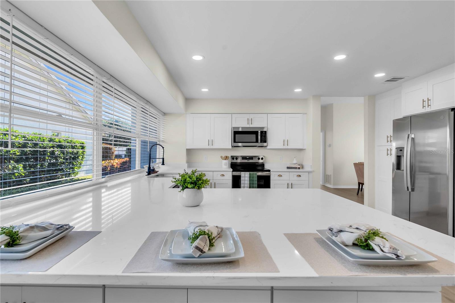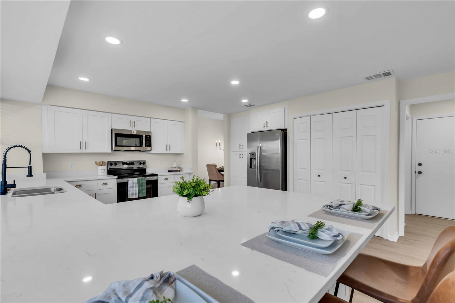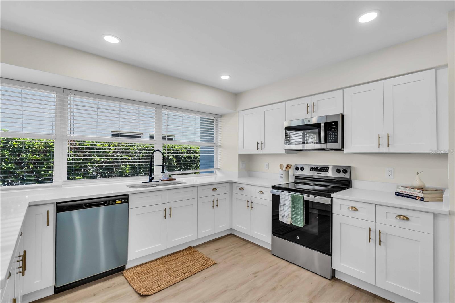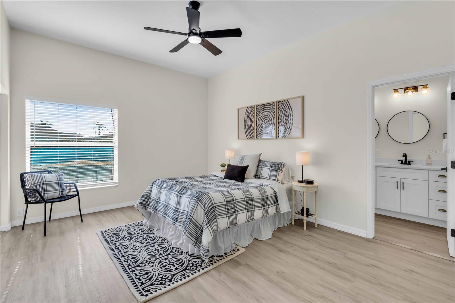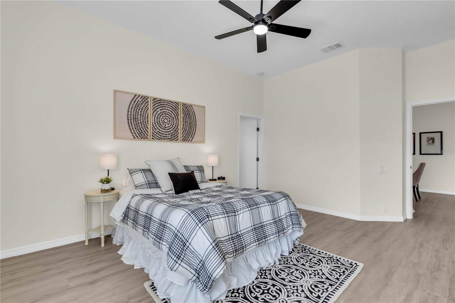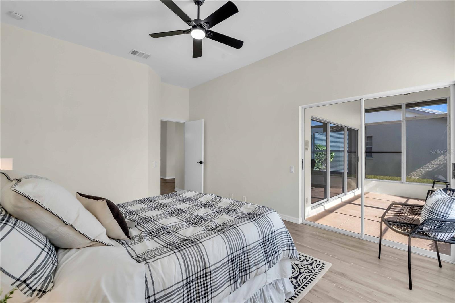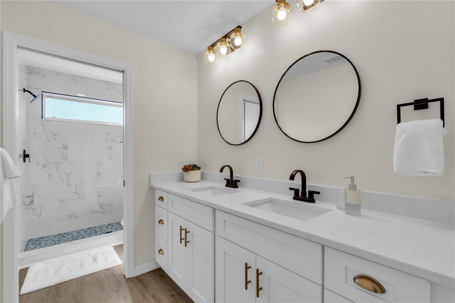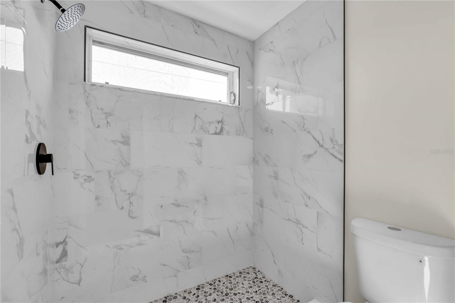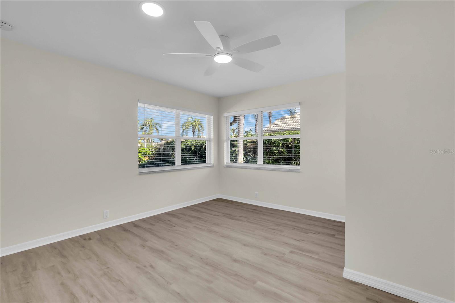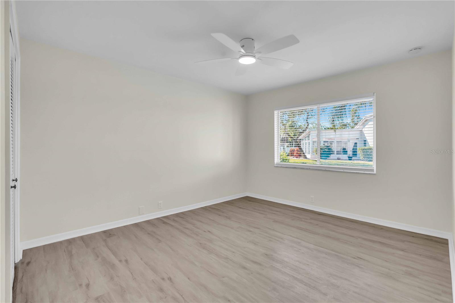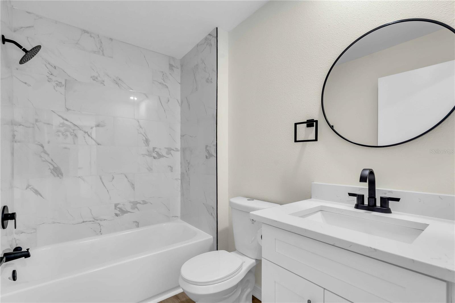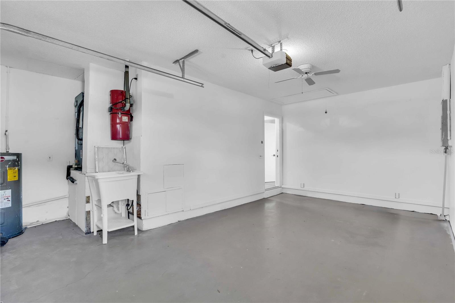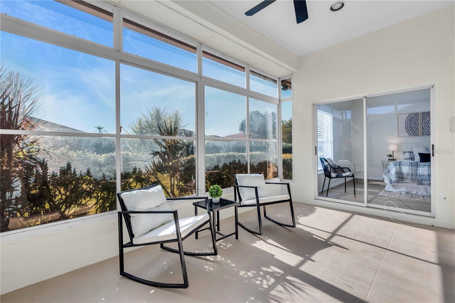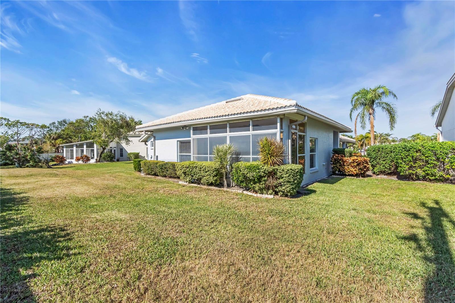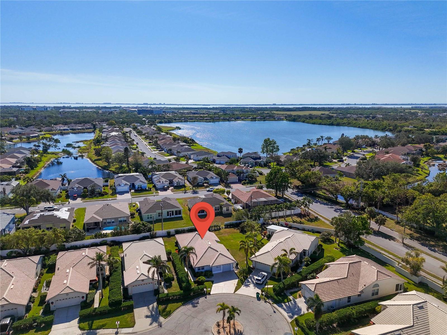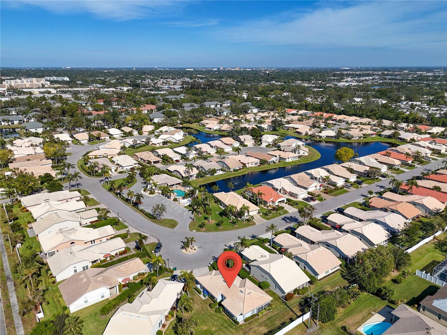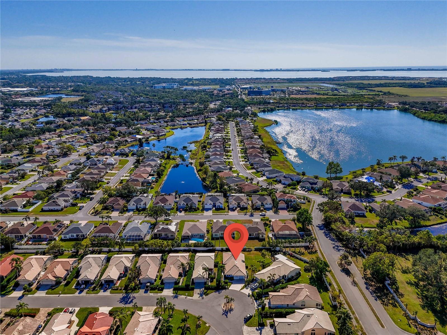4613 Muirfield Dr, BRADENTON, FL 34210
Contact Tropic Shores Realty
Schedule A Showing
Request more information
- MLS#: A4662140 ( Residential )
- Street Address: 4613 Muirfield Dr
- Viewed: 167
- Price: $429,900
- Price sqft: $199
- Waterfront: No
- Year Built: 1989
- Bldg sqft: 2161
- Bedrooms: 3
- Total Baths: 2
- Full Baths: 2
- Garage / Parking Spaces: 1
- Days On Market: 193
- Additional Information
- Geolocation: 27.4554 / -82.6077
- County: MANATEE
- City: BRADENTON
- Zipcode: 34210
- Subdivision: Highland Lakes
- Elementary School: Moody
- Middle School: W.D. Sugg
- High School: Bayshore
- Provided by: MCKAY MANAGEMENT & REALTY
- Contact: Irina McKay
- 815-483-5052

- DMCA Notice
-
DescriptionDiscover this beautifully updated 3 bed, 2 bath home in the highly desirable Highland Park community. From the moment you walk in, youll notice the fresh modern finishes, high ceilings, and the bright, open feel that makes this home so inviting. The kitchen offers tons of cabinet space and great natural light perfect for everyday cooking or hosting friends. The spacious primary suite features a walk in closet, dual vanities, and a walk in shower. Youll also love the quiet, peaceful enclosed porch, ideal for morning coffee or winding down in the evenings. Other highlights include a 2023 roof, sprinkler system, and an attached garage for easy everyday living. This home sits on a tranquil cul de sac just steps from the clubhouse, with low HOA fees that cover cable, internet, landscaping, pool, playground, and more and no flood insurance required. All of this in an unbeatable location near IMG Academy, beautiful Gulf beaches, great dining, and shopping. Truly move in ready.
Property Location and Similar Properties
Features
Appliances
- Dishwasher
- Freezer
- Microwave
- Range
- Refrigerator
Association Amenities
- Cable TV
- Clubhouse
Home Owners Association Fee
- 725.00
Home Owners Association Fee Includes
- Cable TV
- Common Area Taxes
- Pool
- Internet
- Maintenance Grounds
Association Name
- Betsy Davis
Association Phone
- 941-758-9454
Carport Spaces
- 0.00
Close Date
- 0000-00-00
Cooling
- Central Air
Country
- US
Covered Spaces
- 0.00
Exterior Features
- Awning(s)
- Sliding Doors
- Sprinkler Metered
Flooring
- Vinyl
Garage Spaces
- 1.00
Heating
- Central
High School
- Bayshore High
Insurance Expense
- 0.00
Interior Features
- Ceiling Fans(s)
- High Ceilings
- Open Floorplan
- Stone Counters
- Thermostat
- Walk-In Closet(s)
Legal Description
- LOT 117 HIGHLAND LAKES SUB PI#51879.1890/8
Levels
- Three Or More
Living Area
- 1726.00
Middle School
- W.D. Sugg Middle
Area Major
- 34210 - Bradenton
Net Operating Income
- 0.00
Occupant Type
- Vacant
Open Parking Spaces
- 0.00
Other Expense
- 0.00
Parcel Number
- 5187918908
Pets Allowed
- Yes
Property Type
- Residential
Roof
- Tile
School Elementary
- Moody Elementary
Sewer
- Public Sewer
Tax Year
- 2024
Township
- 35S
Utilities
- Cable Available
- Electricity Connected
- Sewer Connected
- Sprinkler Meter
- Water Connected
Views
- 167
Water Source
- Public
Year Built
- 1989
Zoning Code
- PDP R3A



